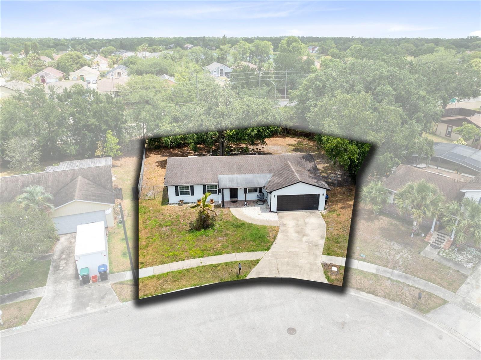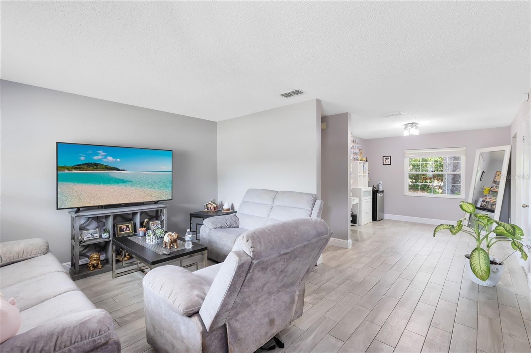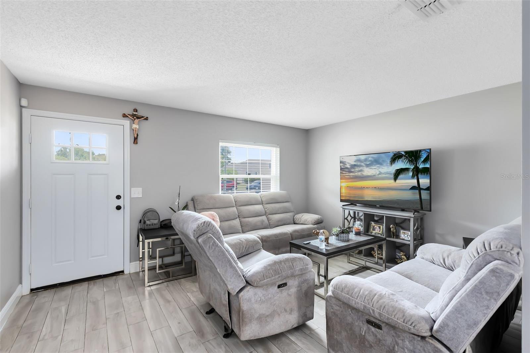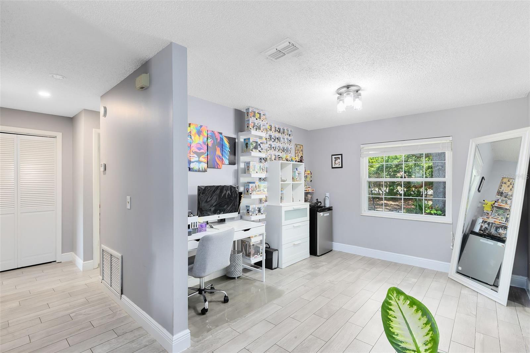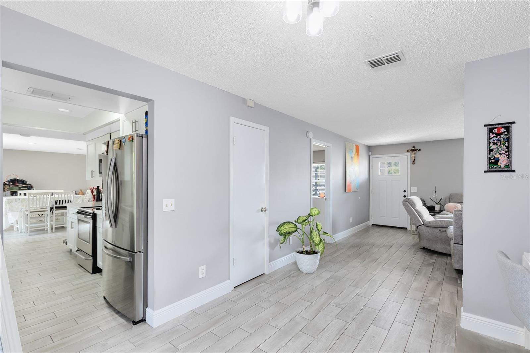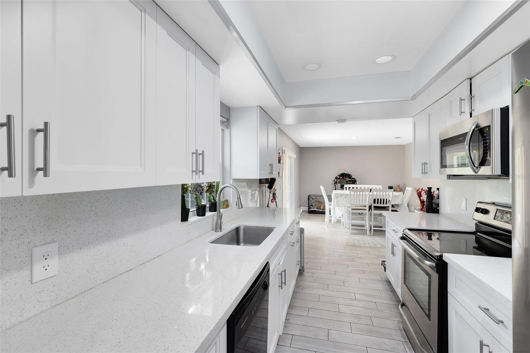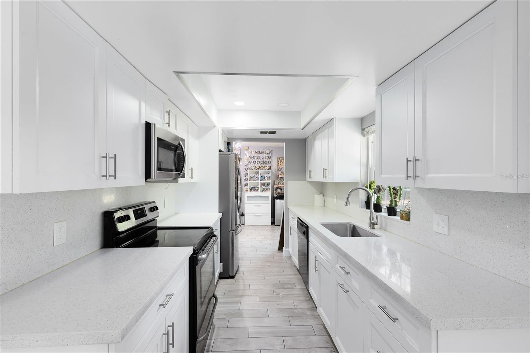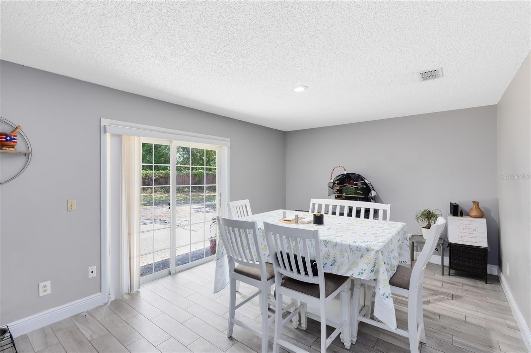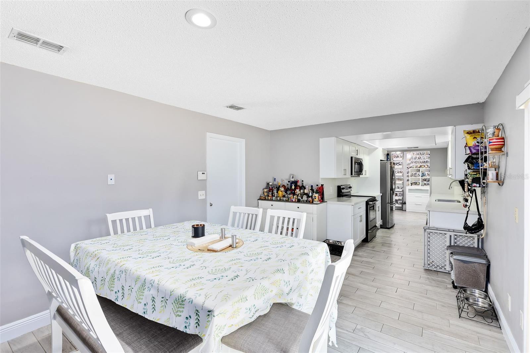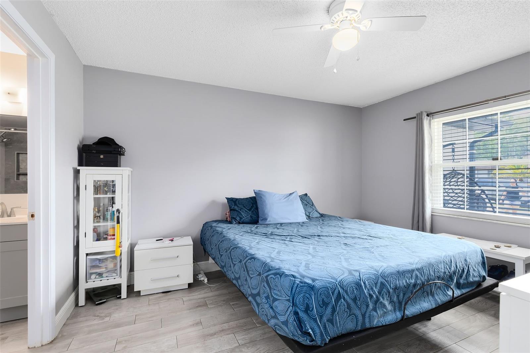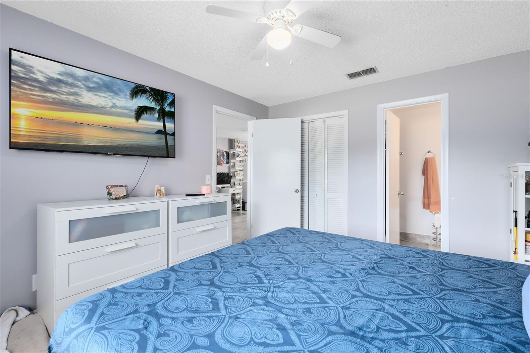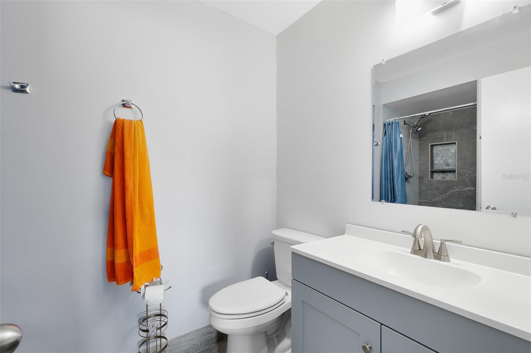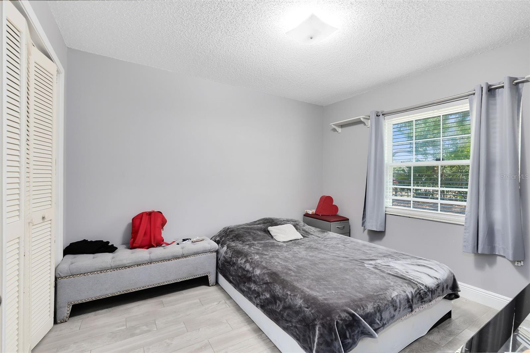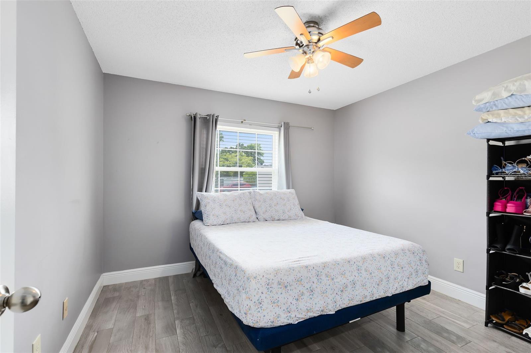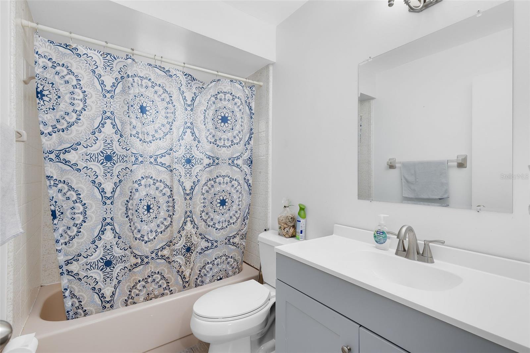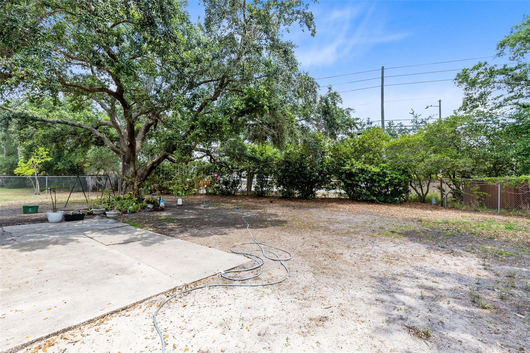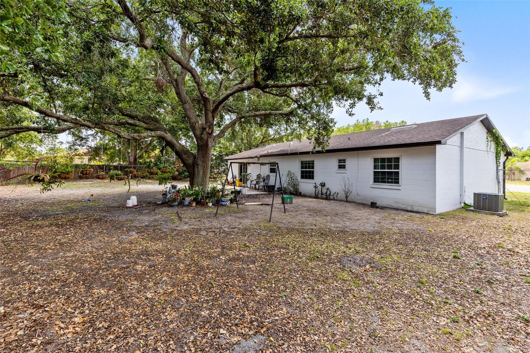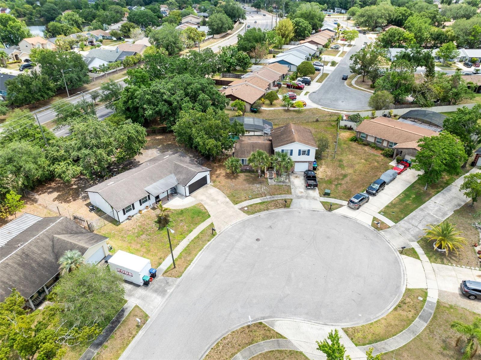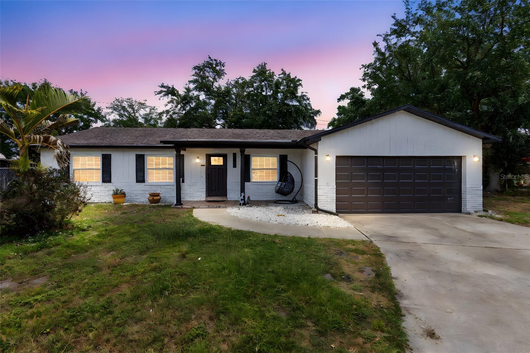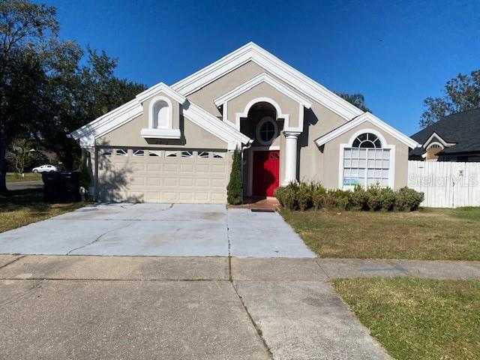7741 Pine Hollow Court, ORLANDO, FL 32822
Property Photos
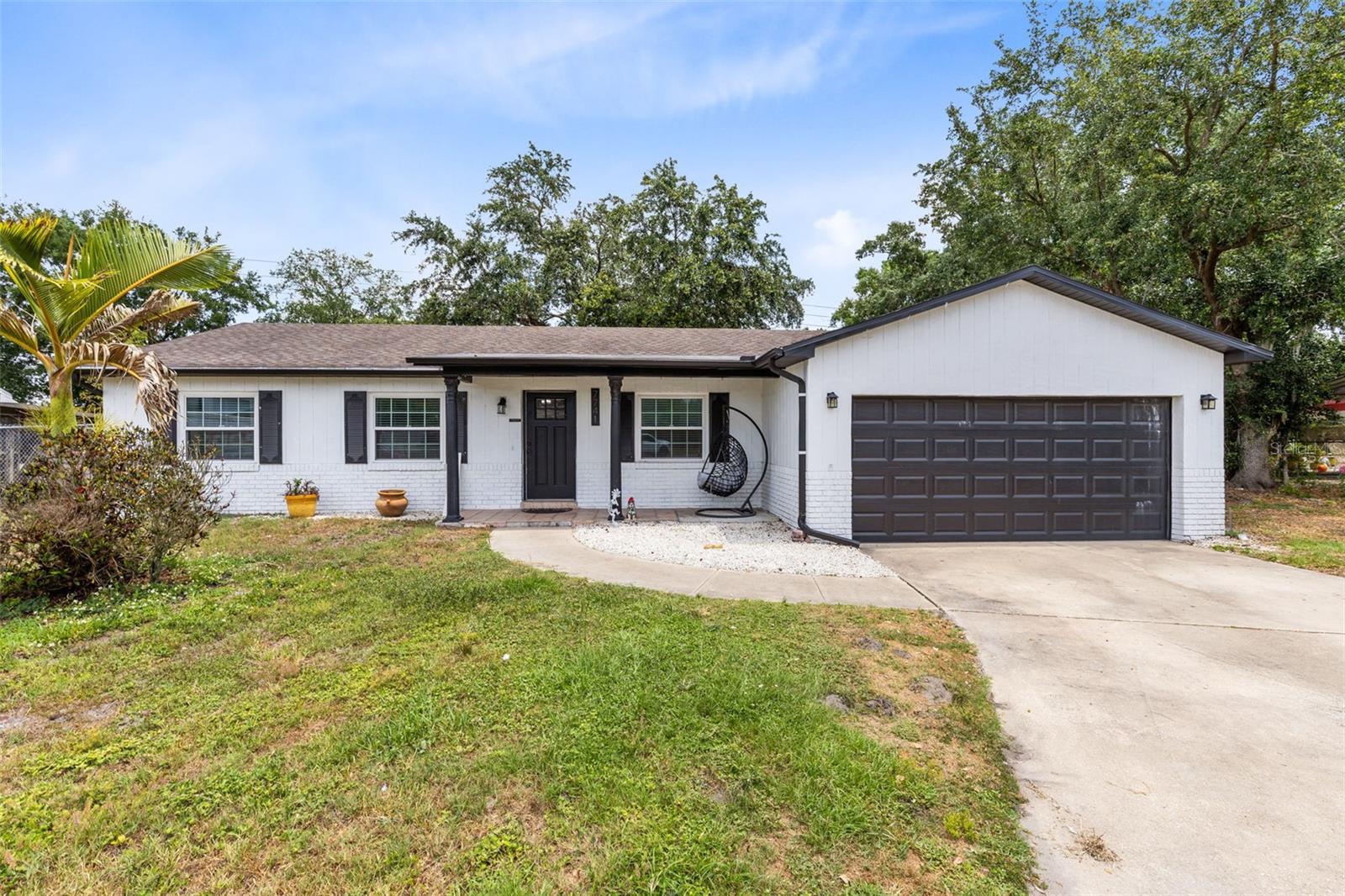
Would you like to sell your home before you purchase this one?
Priced at Only: $370,000
For more Information Call:
Address: 7741 Pine Hollow Court, ORLANDO, FL 32822
Property Location and Similar Properties
- MLS#: O6307456 ( Residential )
- Street Address: 7741 Pine Hollow Court
- Viewed: 65
- Price: $370,000
- Price sqft: $193
- Waterfront: No
- Year Built: 1981
- Bldg sqft: 1914
- Bedrooms: 3
- Total Baths: 2
- Full Baths: 2
- Garage / Parking Spaces: 2
- Days On Market: 120
- Additional Information
- Geolocation: 28.5108 / -81.2822
- County: ORANGE
- City: ORLANDO
- Zipcode: 32822
- Subdivision: Hidden Hollow
- Elementary School: Pinar Elem
- Middle School: Liberty Middle
- High School: Colonial High
- Provided by: REAL BROKER, LLC
- Contact: Samantha Chavers
- 855-450-0442

- DMCA Notice
-
DescriptionVeterans don't miss your opportunity to assume this VA mortgage with a 2.5% interest rate! Welcome to this stunning 3 bedroom, 2 bathroom home nestled at the end of a peaceful cul de sac. Boasting a modern aesthetic inside and out, this home features fresh paint throughout both the exterior and interior, creating a clean and inviting look. Step inside to discover an open layout enhanced by brand new porcelain tile flooring that runs seamlessly throughout the home. The remodeled kitchen is a chefs dream, featuring sleek countertops, updated cabinetry, and stainless steel appliancesperfect for entertaining or enjoying quiet family meals. Retreat to the primary suite, complete with a beautifully renovated bathroom. Both additional bedrooms are generously sized, providing comfort and flexibility for family, guests, or a home office. Outside, youll find a spacious backyard ideal for gatherings, play, or simply relaxing under the open sky. Located in a serene neighborhood with minimal traffic, this home offers both comfort and convenience. Dont miss your chance to own this turnkey gem!
Payment Calculator
- Principal & Interest -
- Property Tax $
- Home Insurance $
- HOA Fees $
- Monthly -
Features
Building and Construction
- Covered Spaces: 0.00
- Exterior Features: Rain Gutters, Sidewalk, Sliding Doors
- Fencing: Fenced
- Flooring: Tile
- Living Area: 1304.00
- Roof: Shingle
Land Information
- Lot Features: Cleared, Cul-De-Sac, Level, Sidewalk, Paved
School Information
- High School: Colonial High
- Middle School: Liberty Middle
- School Elementary: Pinar Elem
Garage and Parking
- Garage Spaces: 2.00
- Open Parking Spaces: 0.00
- Parking Features: Driveway, Garage Door Opener
Eco-Communities
- Water Source: Public
Utilities
- Carport Spaces: 0.00
- Cooling: Central Air
- Heating: Central
- Pets Allowed: Yes
- Sewer: Public Sewer
- Utilities: BB/HS Internet Available, Cable Available, Electricity Connected, Sewer Connected, Water Connected
Finance and Tax Information
- Home Owners Association Fee: 0.00
- Insurance Expense: 0.00
- Net Operating Income: 0.00
- Other Expense: 0.00
- Tax Year: 2024
Other Features
- Appliances: Dishwasher, Disposal, Dryer, Range, Refrigerator, Washer
- Country: US
- Interior Features: Ceiling Fans(s), Kitchen/Family Room Combo, Living Room/Dining Room Combo, Primary Bedroom Main Floor, Solid Surface Counters, Split Bedroom, Thermostat, Window Treatments
- Legal Description: HIDDEN HOLLOW 8/44 LOT 69 (LESS RD R/W)
- Levels: One
- Area Major: 32822 - Orlando/Ventura
- Occupant Type: Tenant
- Parcel Number: 02-23-30-3550-00-690
- Possession: Close Of Escrow
- Views: 65
- Zoning Code: R-1A
Similar Properties
Nearby Subdivisions
Autumn Green Village
Autumn Pines
Azalea Cove
Azalea Park Sec 21
Azalea Park Sec 23
Azalea Park Sec 28
Azalea Park Sec 33
Bacchus Gardens
Bridge Creek
Charlin Park Fifth Add
East Orlando
East Orlando Sec 03
East Orlando Sec 04 Rep
East Orlando Sec 07
Goldenrodpershing
Gulfstream Shores
Harbor Bend
Hidden Hollow
Mariposa
Meadow Cove
Pershing Villas
Pine Ridge
Pine Ridge Hollow Ph 02
Quail Trail Estates
Rio Pinar Lakes
Riviera Sub
Royal Manor Estates
Royal Manor Villas
South Pine Run
Southbrooke Condo Ph 05
Stonebridge Ph 01
Stonebridge Ph 02
Stonebridge Ph 03
Stonebridge Ph One
Twin Pines
Ventura Club
Ventura Reserve Ph 01
Village At Curry Ford Woods
Woodstone Sub

- One Click Broker
- 800.557.8193
- Toll Free: 800.557.8193
- billing@brokeridxsites.com



