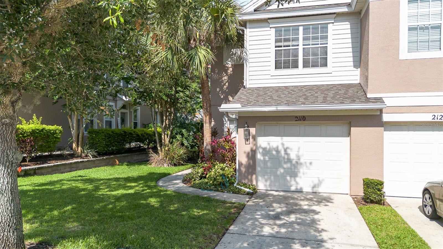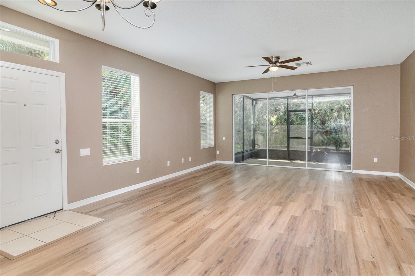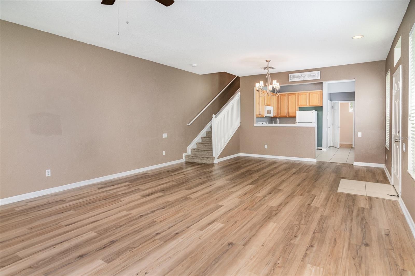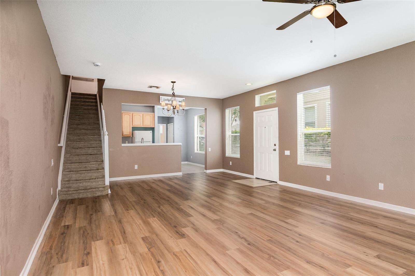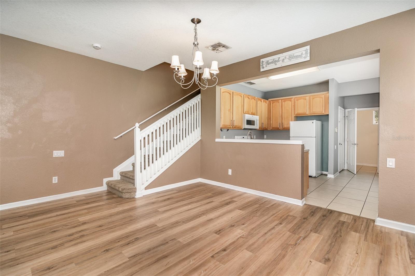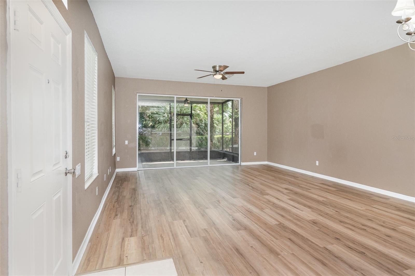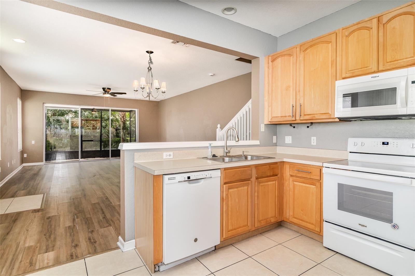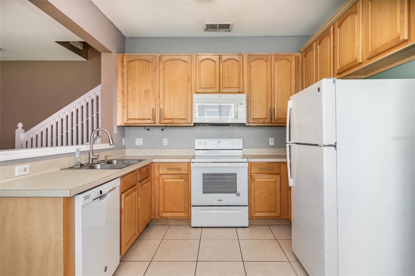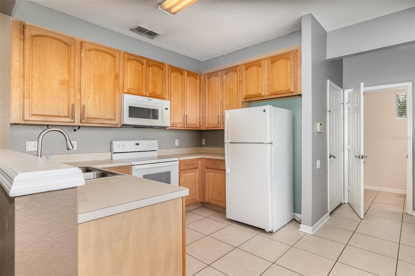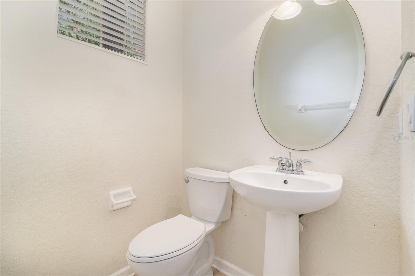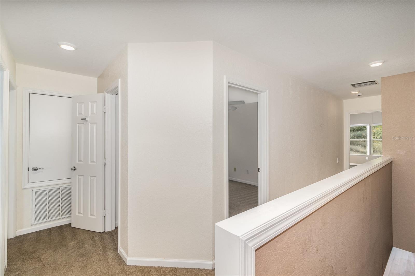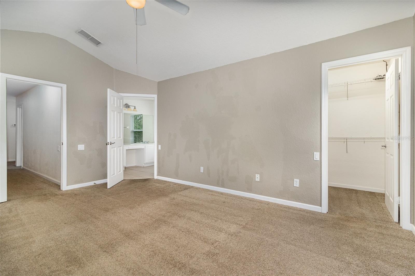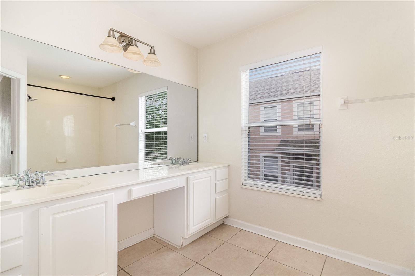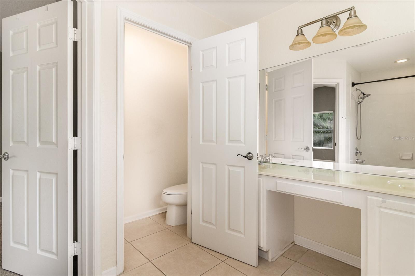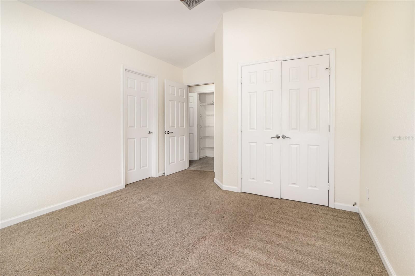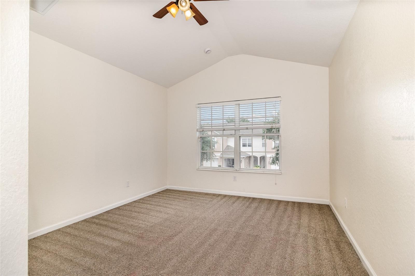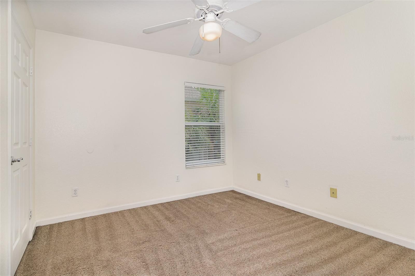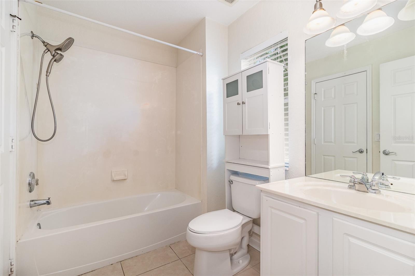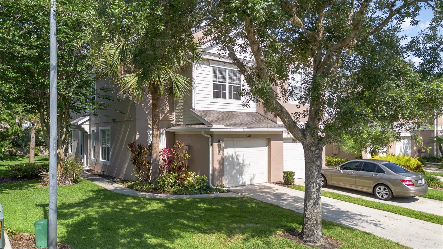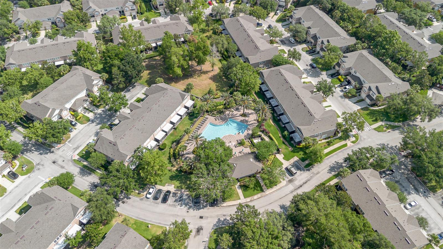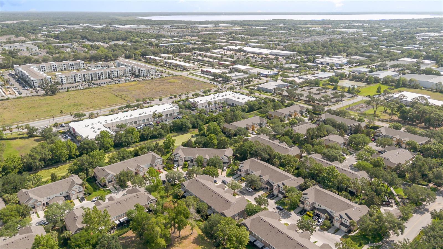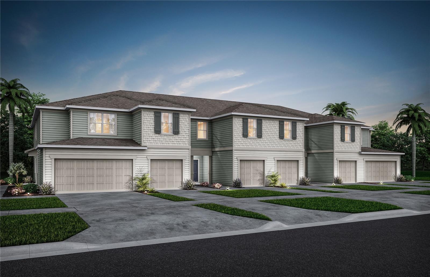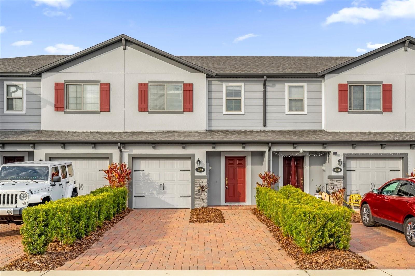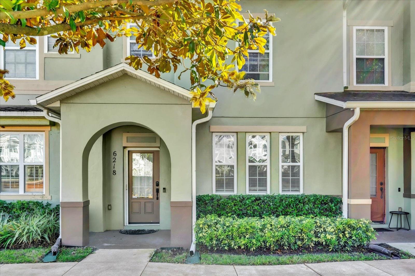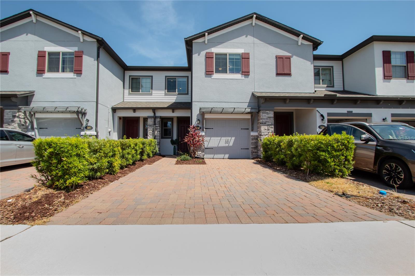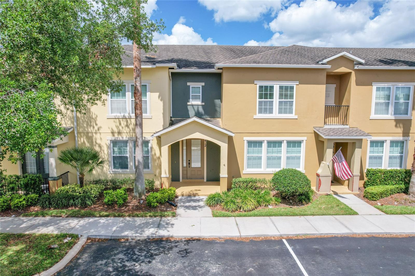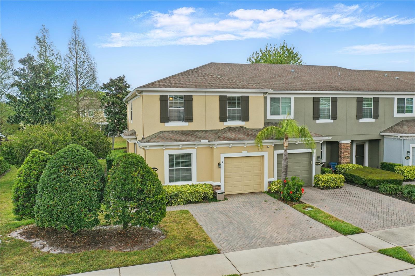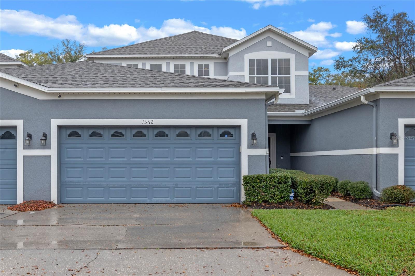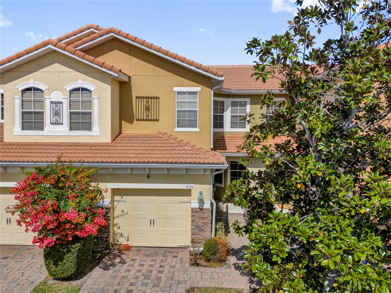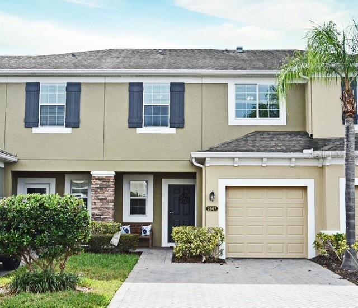2110 Stockton Drive, SANFORD, FL 32771
Property Photos

Would you like to sell your home before you purchase this one?
Priced at Only: $315,000
For more Information Call:
Address: 2110 Stockton Drive, SANFORD, FL 32771
Property Location and Similar Properties
- MLS#: O6307201 ( Residential )
- Street Address: 2110 Stockton Drive
- Viewed: 3
- Price: $315,000
- Price sqft: $163
- Waterfront: No
- Year Built: 2005
- Bldg sqft: 1935
- Bedrooms: 3
- Total Baths: 3
- Full Baths: 2
- 1/2 Baths: 1
- Garage / Parking Spaces: 1
- Days On Market: 10
- Additional Information
- Geolocation: 28.8016 / -81.3249
- County: SEMINOLE
- City: SANFORD
- Zipcode: 32771
- Subdivision: Regency Oaks
- Elementary School: Bentley Elementary
- Middle School: Markham Woods Middle
- High School: Seminole High
- Provided by: PORZIG REALTY
- Contact: Lisa Finnerty
- 407-322-8678

- DMCA Notice
-
DescriptionWelcome to this spacious 1,647 sq.ft. townhome located in the desirable gated community of Regency Oaksjust minutes from I 4, SunRail, downtown Sanford & Riverwalk and a wide range of shopping and dining destinations! This well maintained end unit offers a bright, open floor plan with stylish wood look plank flooring on the main level and cozy carpeting upstairs. The ground floor features a large great room, an eat in kitchen with a full appliance package, a convenient half bath, and a screened patio perfect for relaxing. Upstairs, the private master suite boasts a vaulted ceiling, walk in closet, and en suite bath. Two additional bedrooms, a full bath, and a laundry center complete the second floor. Enjoy the convenience of a single car garage with door opener and a community pool just steps away. The Roof is approximately 2 years old, new water heater 2025 and HVAC 2018! Call to see today!
Payment Calculator
- Principal & Interest -
- Property Tax $
- Home Insurance $
- HOA Fees $
- Monthly -
Features
Building and Construction
- Covered Spaces: 0.00
- Flooring: Carpet, Luxury Vinyl
- Living Area: 1647.00
- Roof: Shingle
Property Information
- Property Condition: Completed
Land Information
- Lot Features: City Limits, Paved, Private
School Information
- High School: Seminole High
- Middle School: Markham Woods Middle
- School Elementary: Bentley Elementary
Garage and Parking
- Garage Spaces: 1.00
- Open Parking Spaces: 0.00
- Parking Features: Garage Door Opener
Eco-Communities
- Water Source: Public
Utilities
- Carport Spaces: 0.00
- Cooling: Central Air
- Heating: Central, Electric
- Pets Allowed: Yes
- Sewer: Public Sewer
- Utilities: BB/HS Internet Available, Public
Amenities
- Association Amenities: Gated
Finance and Tax Information
- Home Owners Association Fee Includes: Pool, Maintenance Grounds, Private Road, Sewer, Trash, Water
- Home Owners Association Fee: 300.00
- Insurance Expense: 0.00
- Net Operating Income: 0.00
- Other Expense: 0.00
- Tax Year: 2024
Other Features
- Appliances: Dishwasher, Disposal, Electric Water Heater, Microwave, Range, Refrigerator
- Association Name: Kaylyn- Premier Property Management
- Association Phone: 407-333-7787
- Country: US
- Furnished: Unfurnished
- Interior Features: Ceiling Fans(s), Living Room/Dining Room Combo, PrimaryBedroom Upstairs, Walk-In Closet(s)
- Legal Description: LOT 90 REGENCY OAKS UNIT ONE PB 68 PGS 88 - 92
- Levels: Two
- Area Major: 32771 - Sanford/Lake Forest
- Occupant Type: Vacant
- Parcel Number: 28-19-30-5RZ-0000-0900
- Possession: Close Of Escrow
- Zoning Code: PD
Similar Properties
Nearby Subdivisions
Country Club Manor Condo
Dunwoody Commons Ph 2
Emerald Pointe
Emerald Pointe At Beryl Landin
Flagship Park A Condo
Greystone Ph 1
Landings At Riverbend
Not In Subdivision
Regency Oaks
Retreat At Twin Lakes Rep
Riverview Twnhms Ph Ii
Seminole Park
Thornbrooke Ph 1
Thornbrooke Phase 5
Townhomes At Rivers Edge
Towns At Lake Monroe Commons
Towns At Riverwalk
Towns At White Cedar

- One Click Broker
- 800.557.8193
- Toll Free: 800.557.8193
- billing@brokeridxsites.com



