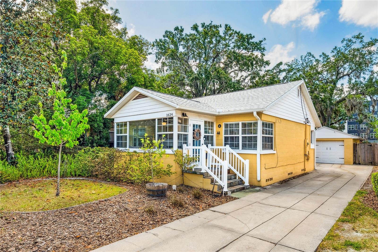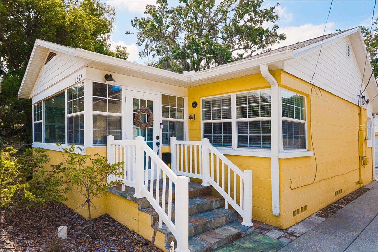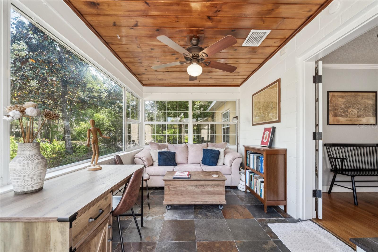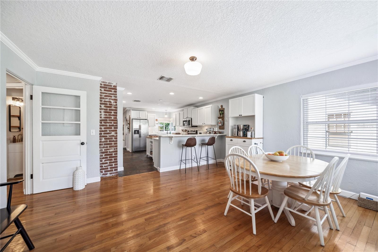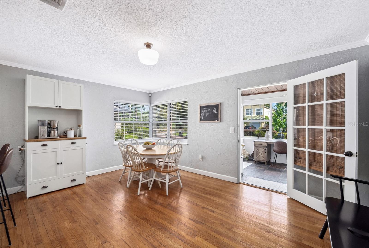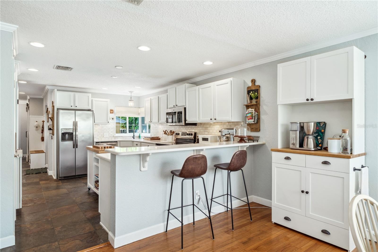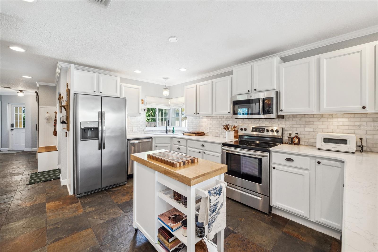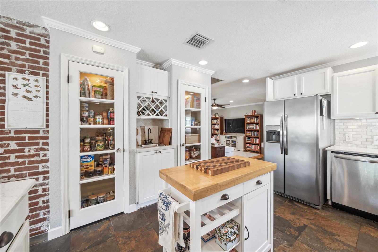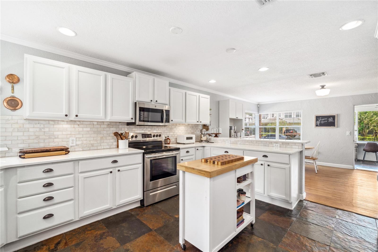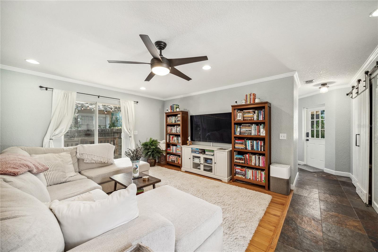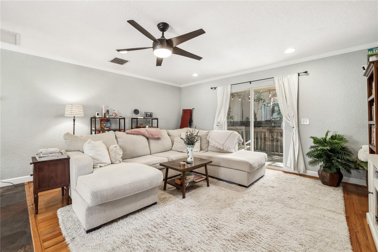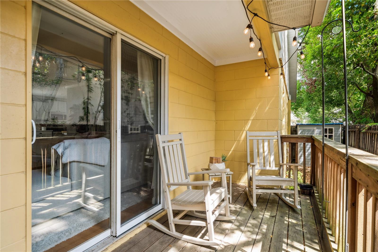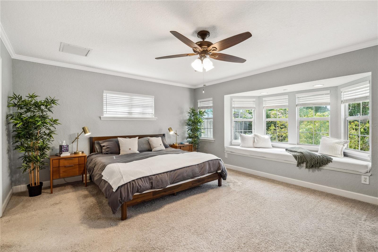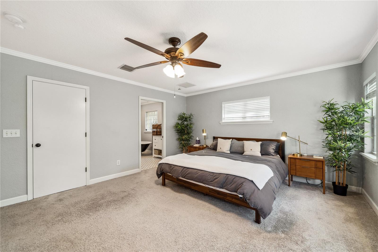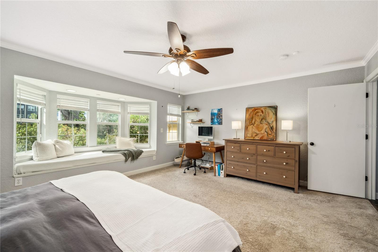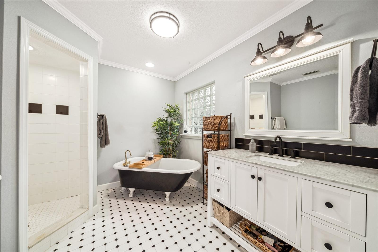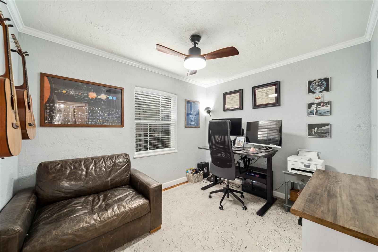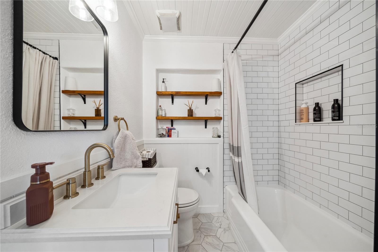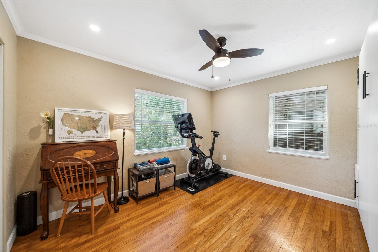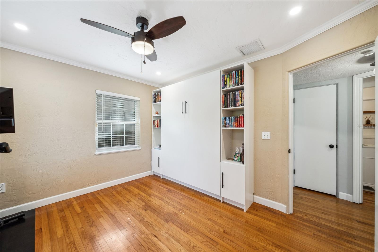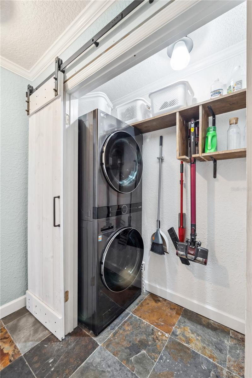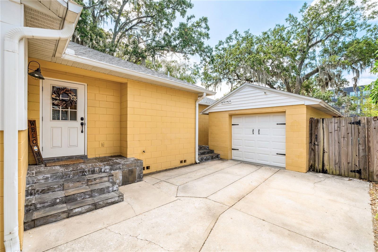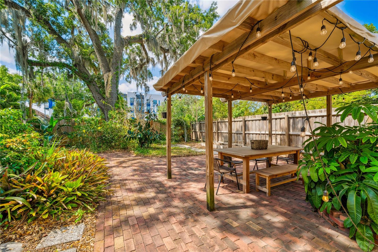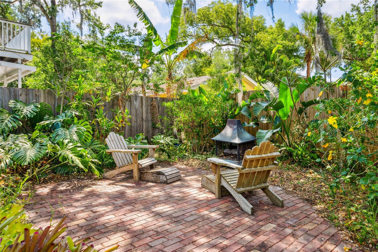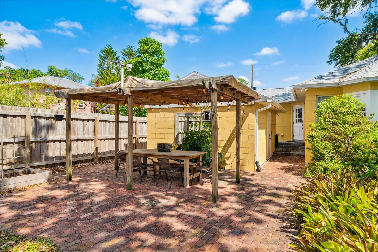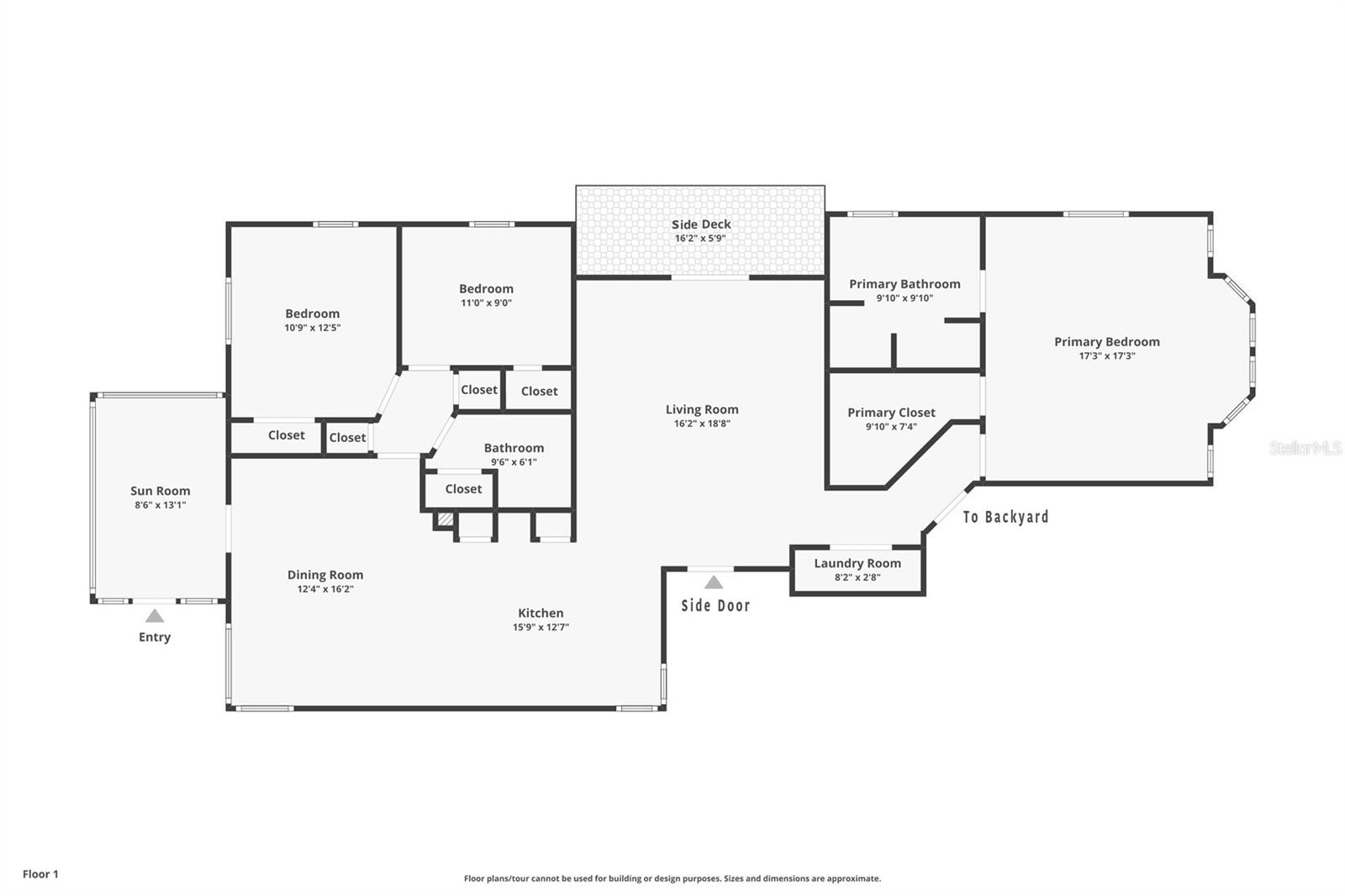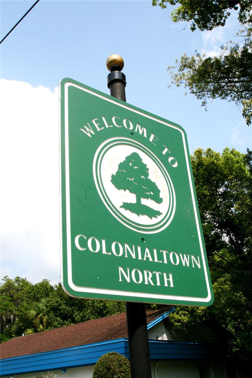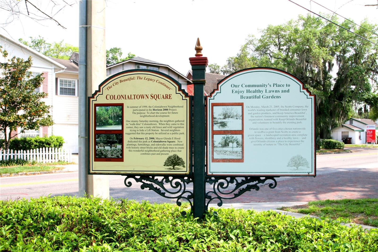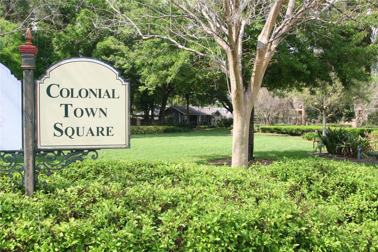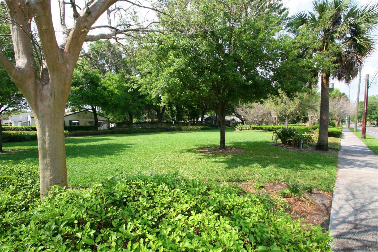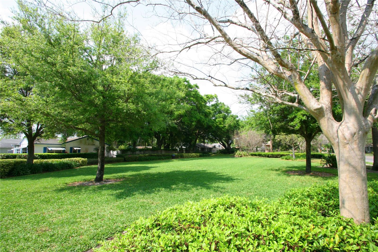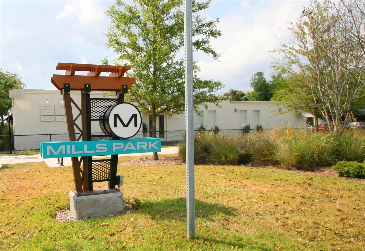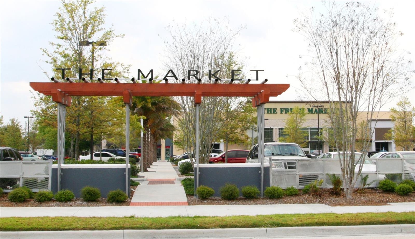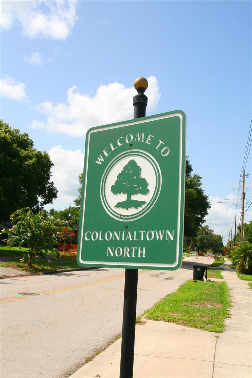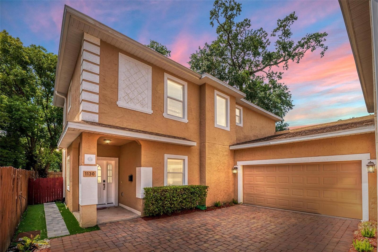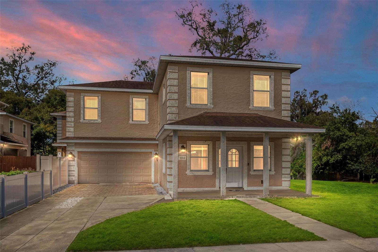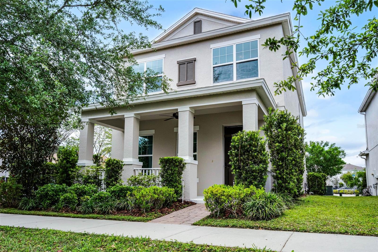1624 Park Lake Street, ORLANDO, FL 32803
Property Photos
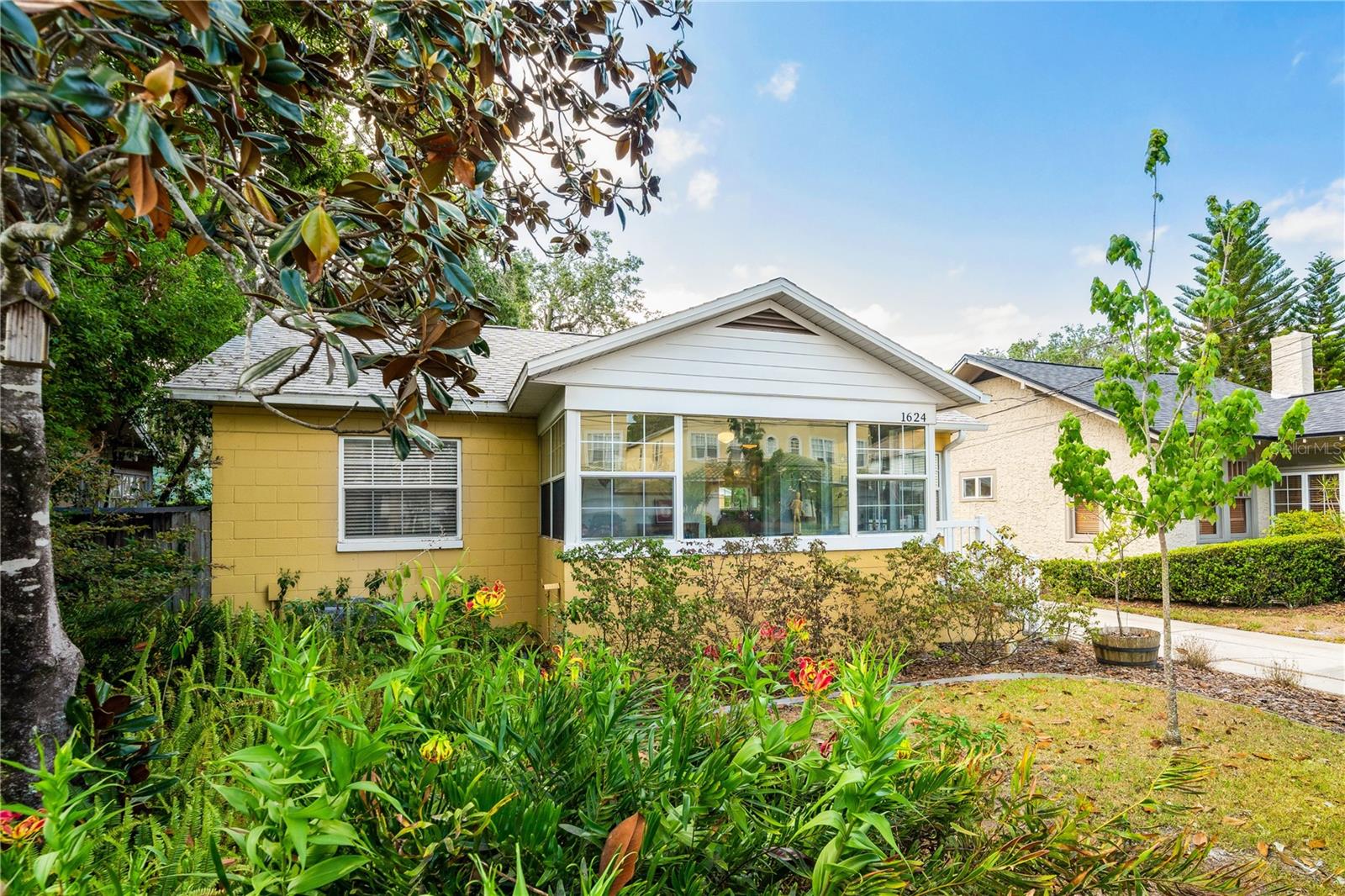
Would you like to sell your home before you purchase this one?
Priced at Only: $579,000
For more Information Call:
Address: 1624 Park Lake Street, ORLANDO, FL 32803
Property Location and Similar Properties
- MLS#: O6306020 ( Residential )
- Street Address: 1624 Park Lake Street
- Viewed: 2
- Price: $579,000
- Price sqft: $278
- Waterfront: No
- Year Built: 1947
- Bldg sqft: 2084
- Bedrooms: 3
- Total Baths: 2
- Full Baths: 2
- Garage / Parking Spaces: 1
- Days On Market: 6
- Additional Information
- Geolocation: 28.5547 / -81.3593
- County: ORANGE
- City: ORLANDO
- Zipcode: 32803
- Subdivision: Colonial Grove Estates
- Elementary School: Audubon Park K8
- Middle School: Audubon Park K 8
- High School: Edgewater High
- Provided by: KELLER WILLIAMS WINTER PARK
- Contact: Steven Ritz
- 407-545-6430

- DMCA Notice
-
DescriptionCharm and modern updates abound in this Colonialtown abode. Fantastic location on a tree lined brick street and just a short walk to Mills 50 area to get your boba tea fix, enjoy a Cuban sandwich from Black Bean Deli, grab a craft beer at Ten10 Brewing Co or cocktail at The Guesthouse, and get your weekly groceries from Publix just 2 blocks away. Stepping into the 3 bed, 2 bath home with 1,790 sq ft, a cozy front sunroom greets you with tongue and groove wood ceiling, slate tile floor, and walls of windows; perfect for a reading nook or home office space. Original gleaming hard wood floors flow throughout the large dining room and two front bedrooms. The newly renovated hall bathroom (2024) looks stunning with hexagonal tile flooring and subway tile tub/shower surround. And the updated kitchen will impress the home chef in you with quartz countertops and breakfast bar, stainless steel appliances, marble tile backsplash, wet bar with wine storage, and even two pantry closets. Hang out in the large family room (15x14) also with wood floors and glass doors to the covered side porch; and down the hall easy access to the newly re done inside laundry room behind sliding barn doors. The huge primary bedroom (17x14) offers a large walk in closet, attached en suite with marble topped vanity, vintage claw foot tub (from the childhood home of local astronaut John Young), and a separate shower. A beautiful bay window bench seat is perfect for enjoying a good book and view of the lush and relaxing fenced backyard. Out one of the side doors leads to the detached garage and a minimal maintenance backyard oasis with native plants (attracting all of the butterflies), reclaimed brick pathways, cozy firepit spot, raised planter beds with irrigation, and a perfect place for alfresco dining under the pergola. Major updates: NEW roof 2023; NEW HVAC 2023; attic insulation replaced 2022; updated electrical and re plumb 2003; New Washer/Dryer 2023.
Payment Calculator
- Principal & Interest -
- Property Tax $
- Home Insurance $
- HOA Fees $
- Monthly -
Features
Building and Construction
- Covered Spaces: 0.00
- Exterior Features: Garden, Sliding Doors
- Fencing: Fenced
- Flooring: Carpet, Ceramic Tile, Slate, Wood
- Living Area: 1790.00
- Roof: Shingle
Land Information
- Lot Features: City Limits, Street Brick
School Information
- High School: Edgewater High
- Middle School: Audubon Park K-8
- School Elementary: Audubon Park K8
Garage and Parking
- Garage Spaces: 1.00
- Open Parking Spaces: 0.00
Eco-Communities
- Water Source: Public
Utilities
- Carport Spaces: 0.00
- Cooling: Central Air
- Heating: Central, Electric
- Pets Allowed: Yes
- Sewer: Public Sewer
- Utilities: Cable Available, Electricity Connected, Public, Sewer Connected, Water Connected
Finance and Tax Information
- Home Owners Association Fee: 0.00
- Insurance Expense: 0.00
- Net Operating Income: 0.00
- Other Expense: 0.00
- Tax Year: 2024
Other Features
- Appliances: Dishwasher, Dryer, Microwave, Range, Refrigerator, Washer
- Country: US
- Interior Features: Ceiling Fans(s), Solid Wood Cabinets, Split Bedroom, Stone Counters, Walk-In Closet(s), Wet Bar
- Legal Description: COLONIAL GROVE ESTATES E/95 LOT 2 BLK C
- Levels: One
- Area Major: 32803 - Orlando/Colonial Town
- Occupant Type: Owner
- Parcel Number: 19-22-30-1512-03-020
- Style: Bungalow
- Zoning Code: R-2A/T/SP/
Similar Properties
Nearby Subdivisions
A A Moreys Sub
Alleman Sub
Altaloma Heights
Amelia Grove
Audubon Park Tanager Sec
Baldwin Cove
Batey Charles C Resub
Beeman Park
Beverly Shores
Brookshire
Chase Rep
Colonial Gardens Rep
Colonial Grove Estates
Colonial Hills Sub
Colonial Manor
Colonialtown North
Cottage Way
Crystal Lake Terr
Crystal Lake Terrace
E E Hardys Sub
East View Park
Eola Heights
Eola Park Heights
F E Taylors Sub
Ferguson John Maxwell Sub
Ghio Terrace Sec 01
Grove Lane Sub
Hampton Park 4418
Hardings Revision
Highland Grove
Highpoint
Jamajo
Lake Arnold Reserve
Lake Barton Shores
Lake Oaks
Lake Sue Park
Lakeshore Sub
Leland Heights
Mayflower
Merritt Park
N L Mills Add
Nathans Rev Sub
North Park
Orlando Highlands
Orwin Manor
Orwin Manor Stratford Sec
Overstreet Oak Hill Sub
Park Lake
Park Lake Sub
Park Lake Towers
Phillips Rep 01 Lakewood
Pinecrest Add
Plaza Terrace
Ponce De Leon
Primrose Park
Renlee Terrace
Robinson Norman Amd
Rolando Estates
Rosarden Rep
Seminole Park
Tinker Heights
Ways Add
Zenn/brookshire
Zennbrookshire

- One Click Broker
- 800.557.8193
- Toll Free: 800.557.8193
- billing@brokeridxsites.com



