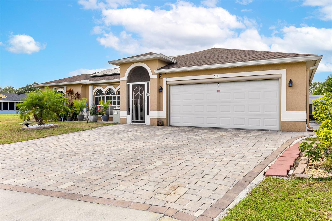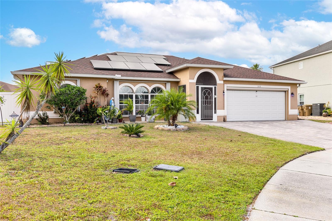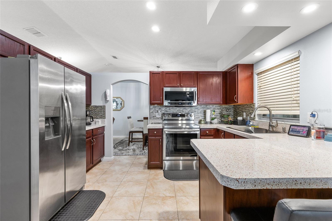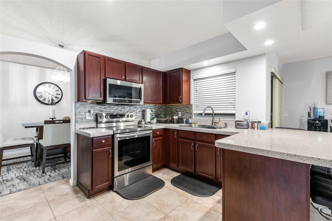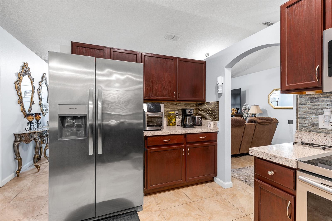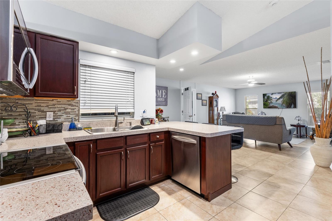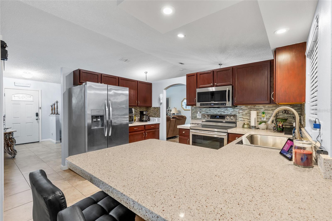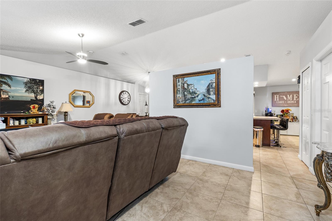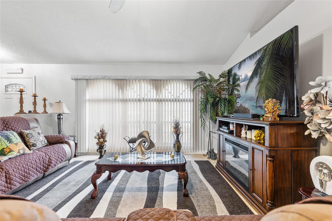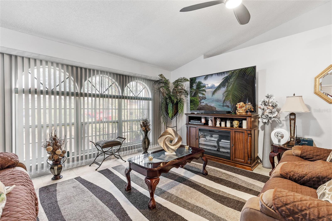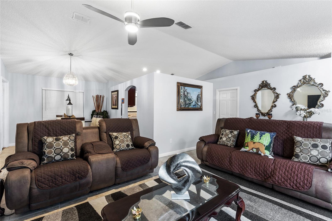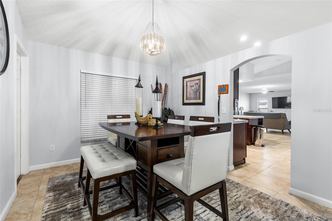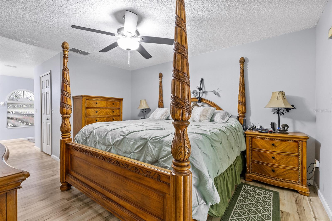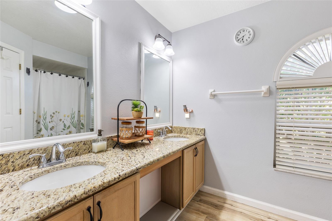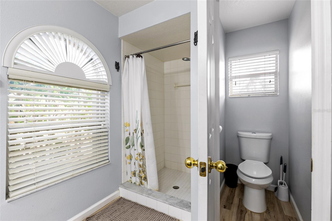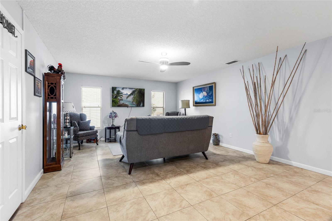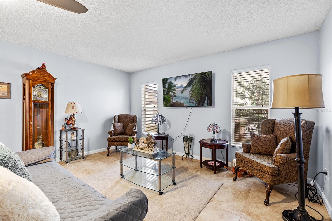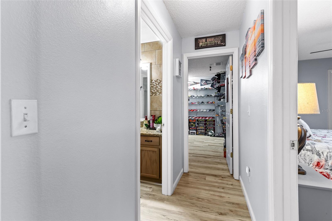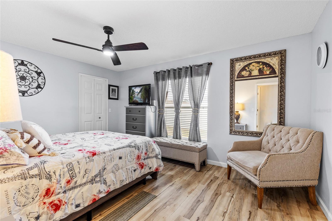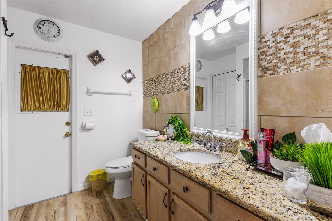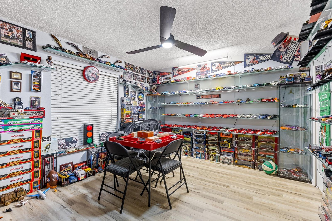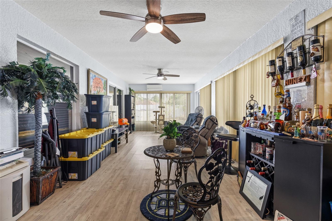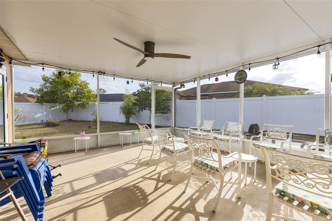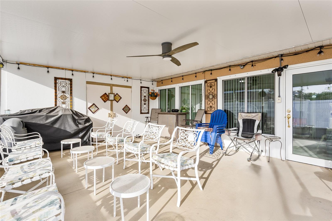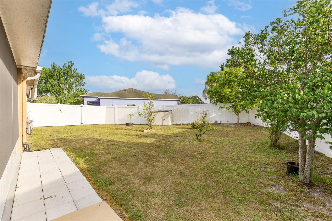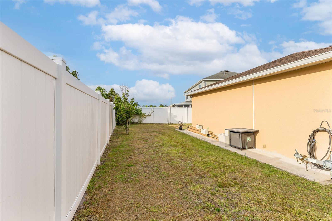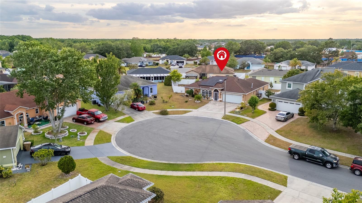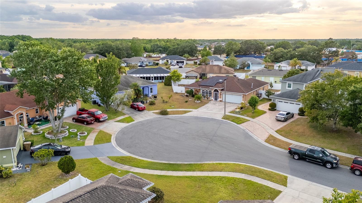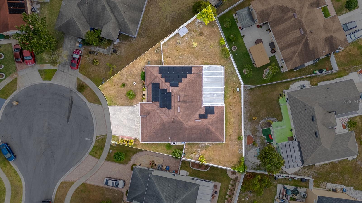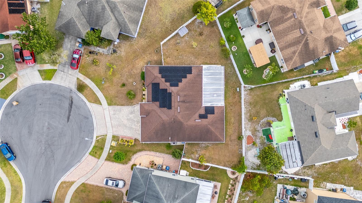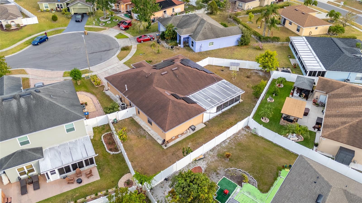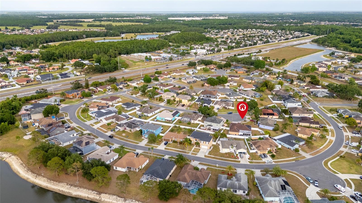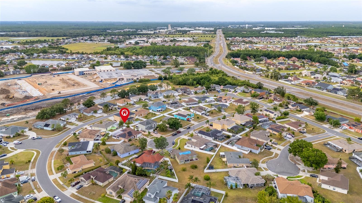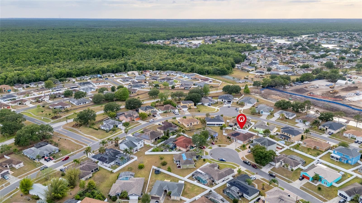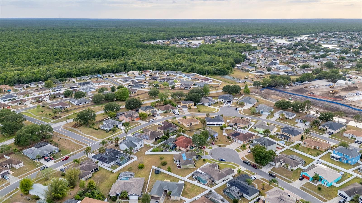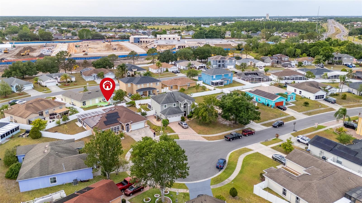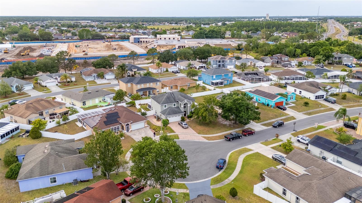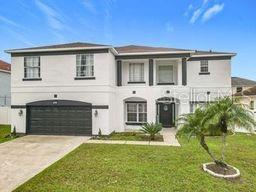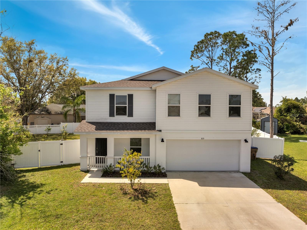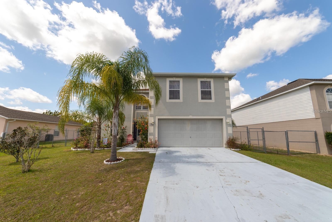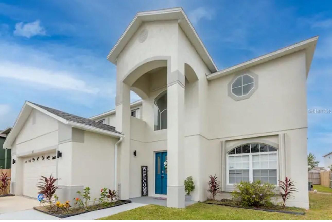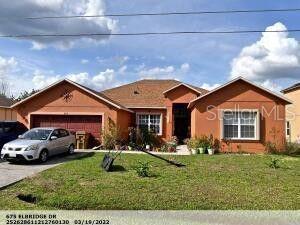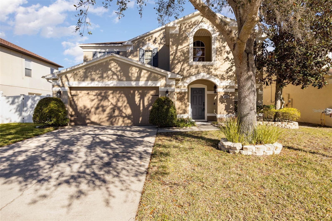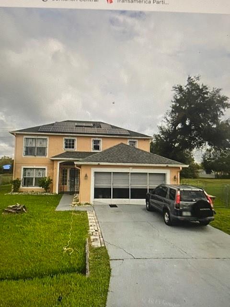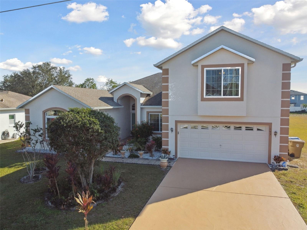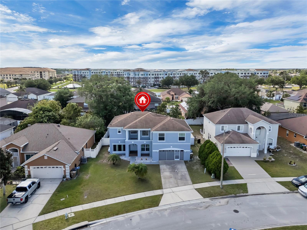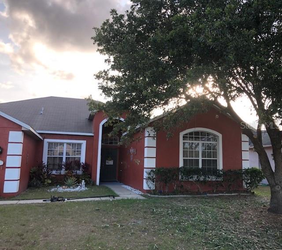5113 Sage Way, KISSIMMEE, FL 34758
Property Photos
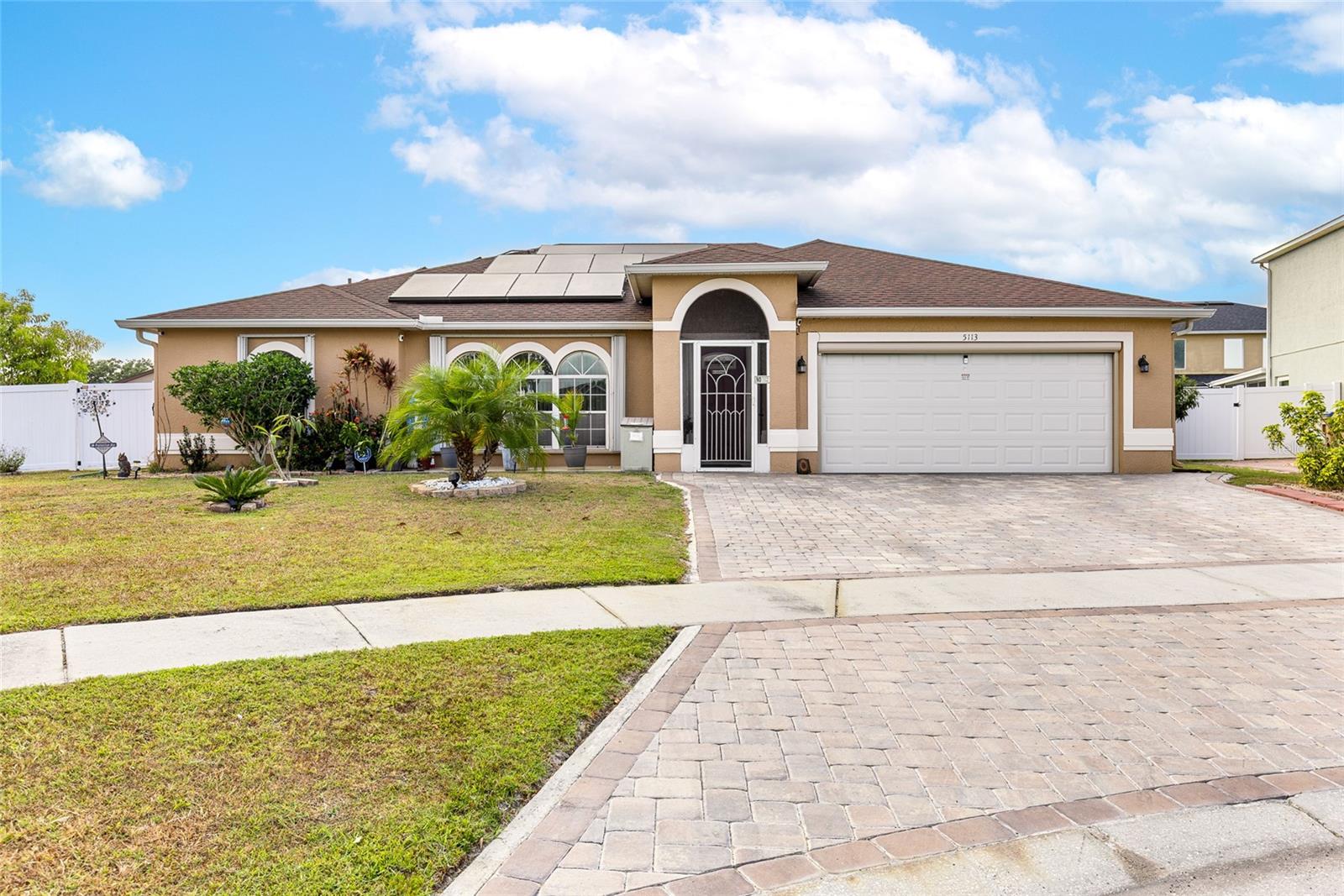
Would you like to sell your home before you purchase this one?
Priced at Only: $360,000
For more Information Call:
Address: 5113 Sage Way, KISSIMMEE, FL 34758
Property Location and Similar Properties
- MLS#: O6305836 ( Residential )
- Street Address: 5113 Sage Way
- Viewed: 18
- Price: $360,000
- Price sqft: $132
- Waterfront: No
- Year Built: 1997
- Bldg sqft: 2727
- Bedrooms: 3
- Total Baths: 2
- Full Baths: 2
- Garage / Parking Spaces: 2
- Days On Market: 75
- Additional Information
- Geolocation: 28.2259 / -81.4881
- County: OSCEOLA
- City: KISSIMMEE
- Zipcode: 34758
- Subdivision: Laurel Run At Crescent Lakes
- Elementary School: Reedy Creek Elem (K 5)
- Middle School: Horizon Middle
- High School: Poinciana High School
- Provided by: LOKATION
- Contact: Joel Garay
- 954-545-5583

- DMCA Notice
-
DescriptionBeautifully Updated Home in Crescent Lakes This spacious, move in ready home features a desirable split floor plan with ceramic tile in the main areas and brand new, water resistant laminate flooring in the bedrooms. Enjoy multiple living spaces including a formal living room, dining room, family room, and an updated kitchen with sleek stainless steel appliances. Recent upgrades include a new tankless water heater (2024) and a roof replacement (2017). Relax year round in the expansive 30x12 sunroom or the 30x16 screened in enclosure. The fully fenced backyard with white vinyl fencing offers privacy, while the large paver driveway provides ample parking. The garage is equipped with a retractable screen and AC wall unitboth included. Located in the sought after Crescent Lakes community, residents enjoy access to two playgrounds, tennis courts, a basketball court, and scenic lighted walking trails. Close to top rated schools, shopping, dining, and world famous theme parks. Transferable solar panels includedenergy savings from day one!
Payment Calculator
- Principal & Interest -
- Property Tax $
- Home Insurance $
- HOA Fees $
- Monthly -
Features
Building and Construction
- Covered Spaces: 0.00
- Exterior Features: Awning(s), Garden, Hurricane Shutters, Lighting, Shade Shutter(s), Sliding Doors
- Flooring: Laminate, Tile
- Living Area: 1854.00
- Roof: Shingle
School Information
- High School: Poinciana High School
- Middle School: Horizon Middle
- School Elementary: Reedy Creek Elem (K 5)
Garage and Parking
- Garage Spaces: 2.00
- Open Parking Spaces: 0.00
Eco-Communities
- Water Source: Public
Utilities
- Carport Spaces: 0.00
- Cooling: Central Air
- Heating: Central
- Pets Allowed: Yes
- Sewer: Public Sewer
- Utilities: Cable Available, Cable Connected, Electricity Available, Electricity Connected, Public
Finance and Tax Information
- Home Owners Association Fee: 626.00
- Insurance Expense: 0.00
- Net Operating Income: 0.00
- Other Expense: 0.00
- Tax Year: 2024
Other Features
- Appliances: Cooktop, Dishwasher, Dryer, Electric Water Heater, Microwave, Range, Refrigerator
- Association Name: Crescent Lakes community
- Association Phone: Brian Blackwood
- Country: US
- Interior Features: Ceiling Fans(s), Crown Molding, Kitchen/Family Room Combo, Living Room/Dining Room Combo, Open Floorplan, Primary Bedroom Main Floor, Thermostat, Window Treatments
- Legal Description: LAUREL RUN AT CRESCENT LAKES PB 9 PG 12-13 LOT 72
- Levels: One
- Area Major: 34758 - Kissimmee / Poinciana
- Occupant Type: Owner
- Parcel Number: 14-26-28-3942-0001-0720
- Views: 18
- Zoning Code: OPUD
Similar Properties
Nearby Subdivisions
Aden North At Westview
Aden South At Westview
Banyan Cove At Cypress Woods
Blackstone Landing Ph 02
Blackstone Landing Ph 1
Blackstone Landing Ph 2
Blackstone Landing Ph 3
Brighton Landings Ph 1
Brighton Landings Ph 2
Broadmoor
Cherub Homes
Country Side Manor
Crepe Myrtle Cove At Crescent
Crescent Lakes
Dahlia Reserve At Crescent Lak
Doral Pointe
Doral Pointe North
Doral Pointe Un 2
Doral Pointe Un 2 Doral Point
Emerald Lake
Estate C Ph 1
Hammock Trails
Hammock Trails Ph 2a A Rep
Hammock Trails Ph 2b Amd Rep
Hammock Trls Ph 2a
Jasmine Pointe At Crescent Lak
Laurel Run At Crescent Lakes
Little Creek Ph 2
Maple Chase At Cypress Woods
Oaks At Cypress Woods The
Peppertree At Cypress Woods
Poinciana Village 01 Neighborh
Poinciana Village 02 Neighborh
Poinciana Village 1
Poinciana Village 1 Nbhd 1 Nor
Poinciana Village 1 Nbhd 1 Sou
Poinciana Village 1 Nbhd 3 Wes
Poinciana Village 2 Nbhd 1
Poinciana Village 2 Nbhd 3
Poinciana Vlg 1 Nbhd 1 South
Poinciana Vlg 2 Nbhd 3
Regency Pointe
St James Park
St Jamess Park
Stepping Stone
Stepping Stone Pod A Ph 1
Stepping Stone Pod A Ph 2
Stepping Stone Pod Aph 1
Tamarind Parke At Cypress Wood
Trafalgar Village Ph 1
Trafalgar Village Ph 3
Waterview Ph 1b
Westview 27 Villas
Westview 45s
Westview 45s Aa
Westview Pod B Neighborhood 2a

- One Click Broker
- 800.557.8193
- Toll Free: 800.557.8193
- billing@brokeridxsites.com



