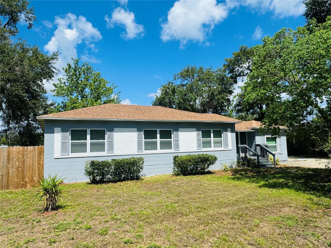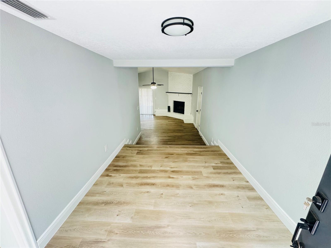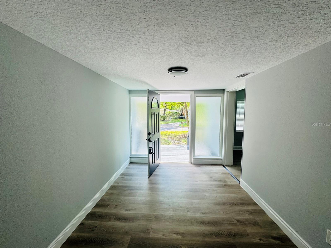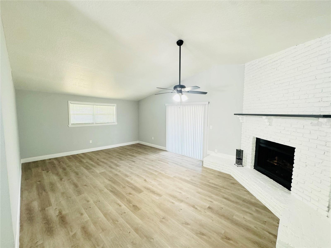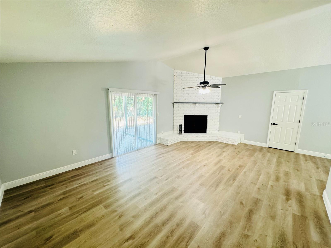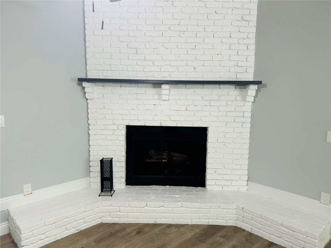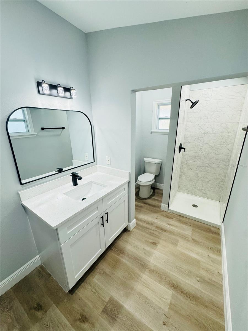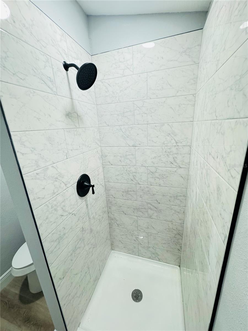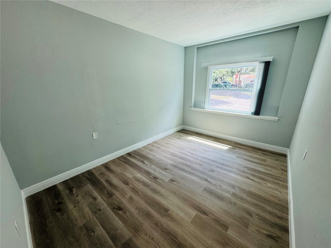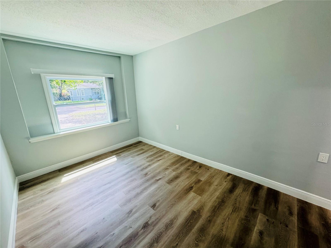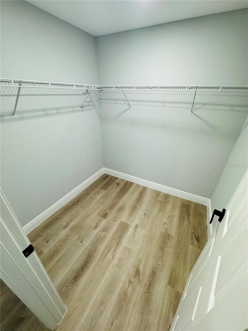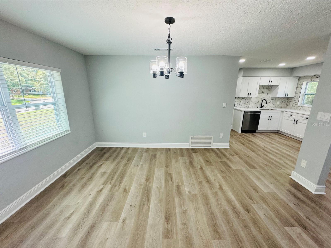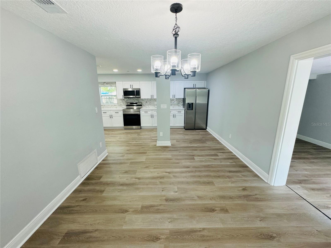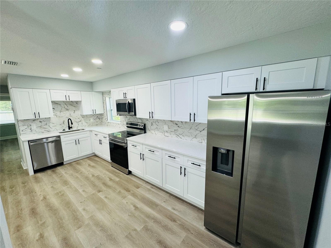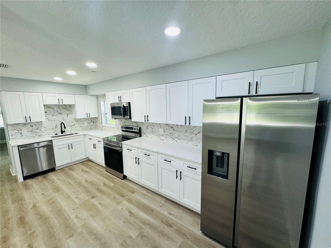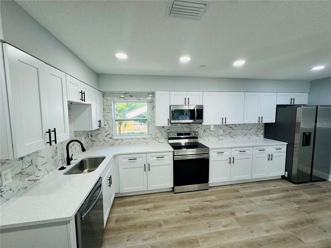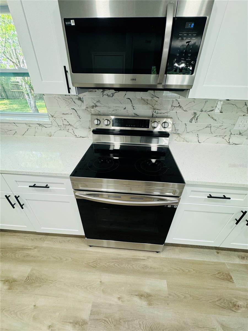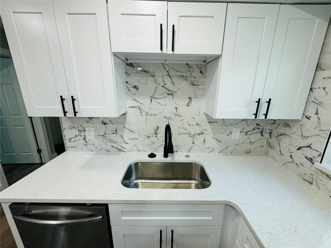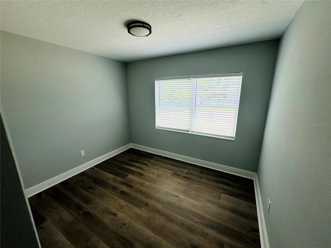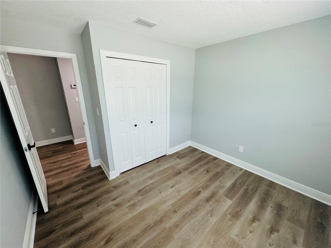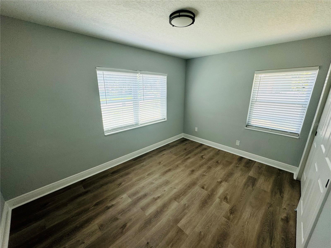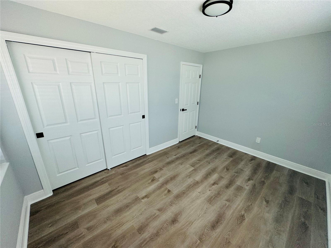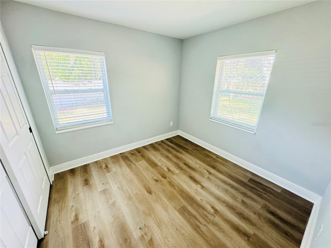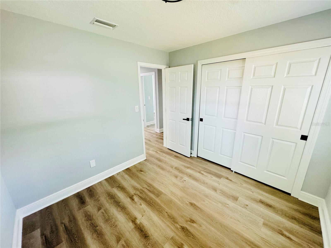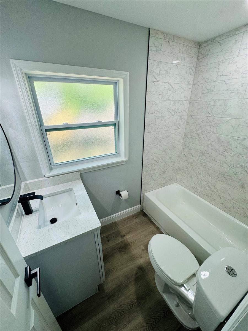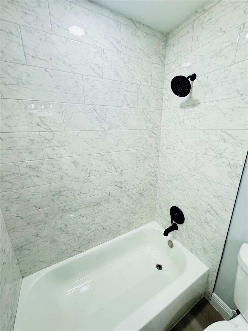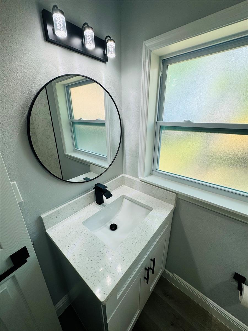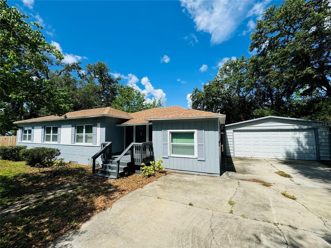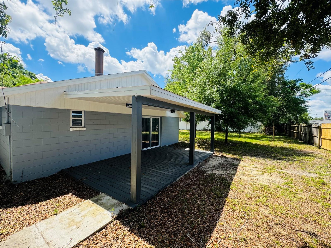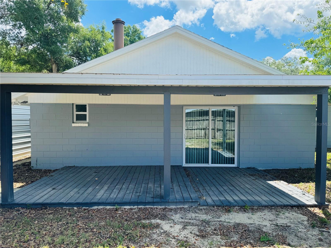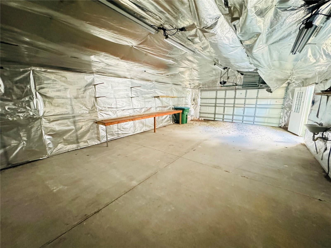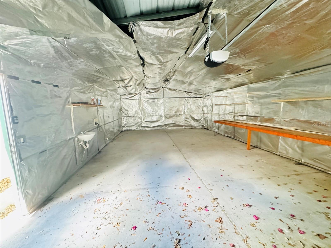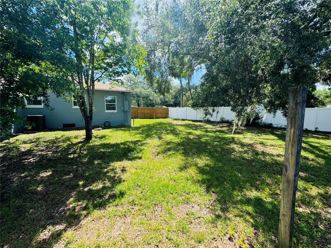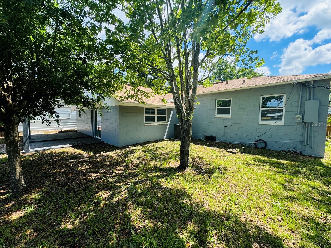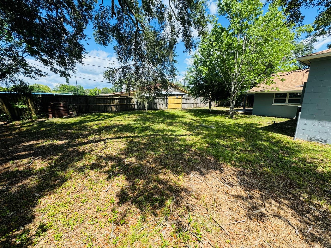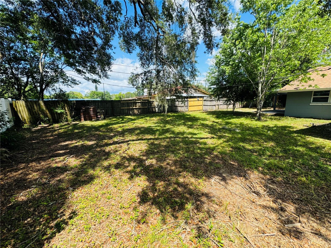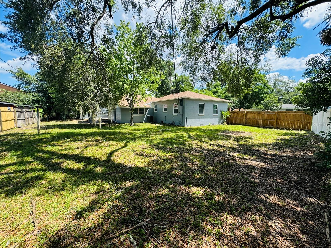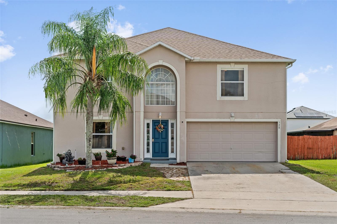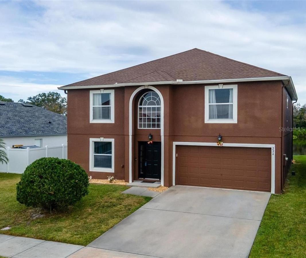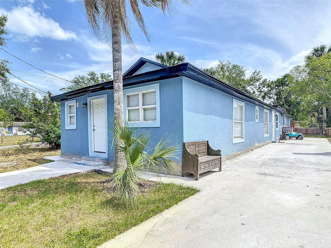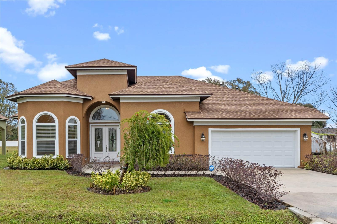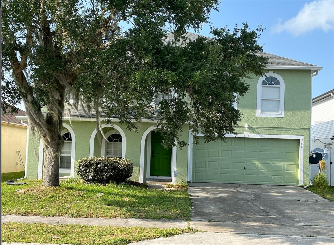412 Editha Circle, SANFORD, FL 32771
Property Photos
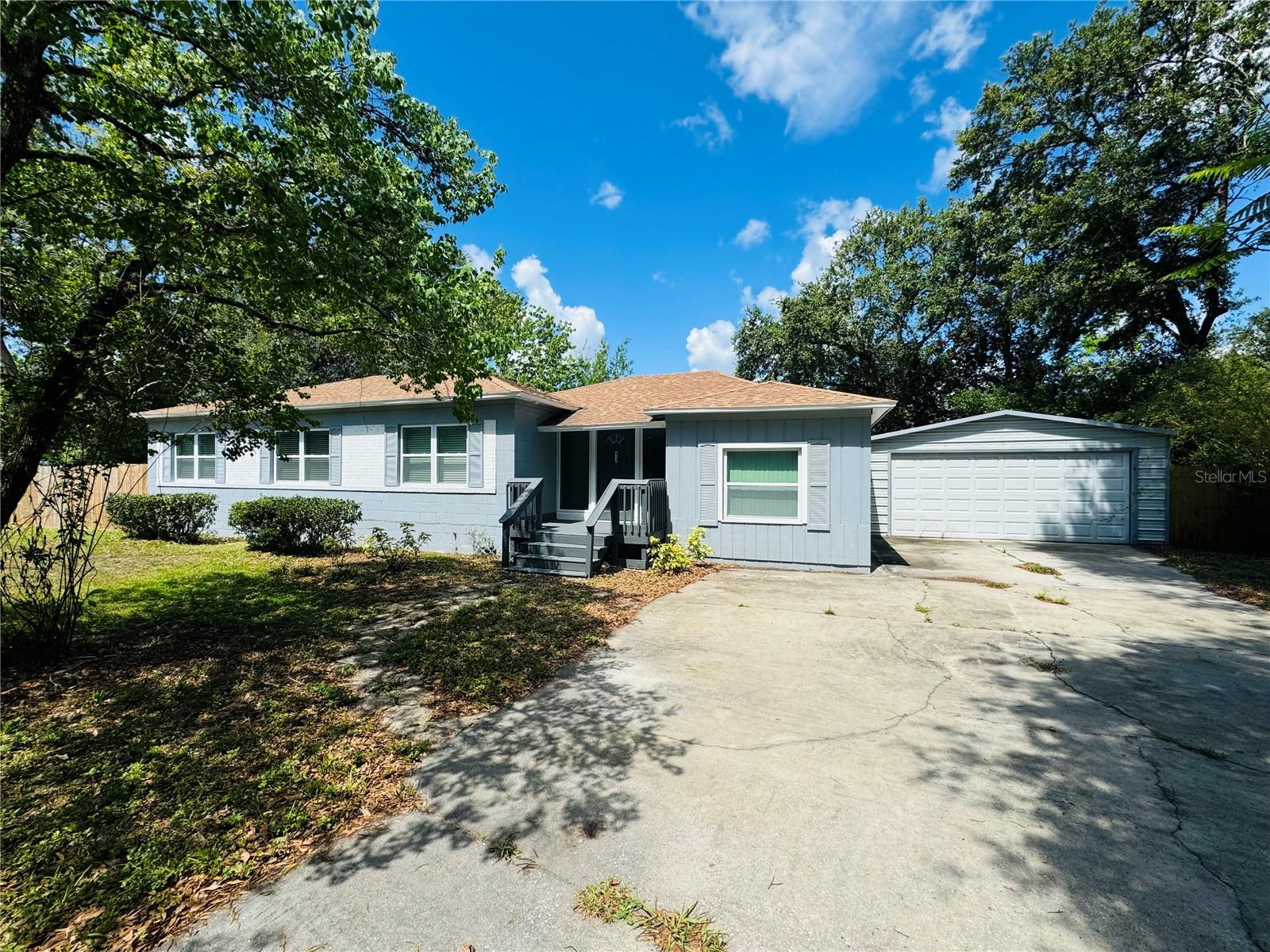
Would you like to sell your home before you purchase this one?
Priced at Only: $429,900
For more Information Call:
Address: 412 Editha Circle, SANFORD, FL 32771
Property Location and Similar Properties
- MLS#: O6305810 ( Residential )
- Street Address: 412 Editha Circle
- Viewed: 2
- Price: $429,900
- Price sqft: $242
- Waterfront: No
- Year Built: 1950
- Bldg sqft: 1773
- Bedrooms: 4
- Total Baths: 2
- Full Baths: 2
- Garage / Parking Spaces: 2
- Days On Market: 68
- Additional Information
- Geolocation: 28.793 / -81.2725
- County: SEMINOLE
- City: SANFORD
- Zipcode: 32771
- Subdivision: Highland Park
- Provided by: KELLER WILLIAMS CLASSIC
- Contact: Scott Cohara
- 407-292-5400

- DMCA Notice
-
DescriptionDiscover this beautifully renovated 4 bedroom, 2 bathroom home, where modern style meets a smart, spacious split floor plan layout. The heart of the home is a stunning new kitchen, outfitted with brand new appliances, stylish finishes, and generous storageperfect for both everyday living and entertaining guests. Soaring vaulted ceilings and a cozy fireplace create an inviting atmosphere in the expansive family room. Throughout the home, luxury vinyl plank flooring adds a refined look while providing easy care and durability. Both bathrooms have been tastefully updated with fresh, contemporary designs that enhance the home's cohesive, upscale feel. Step outside and enjoy the covered rear porch, which overlooks the fully fenced backyardperfect for outdoor entertaining, pets, or simply relaxing in your private oasis. A standout feature is the oversized detached garage, offering endless possibilities for parking, a workshop, or additional storage. Located just moments from the vibrant heart of downtown Sanford, youll have convenient access to local shops, restaurants, events, and more. No HOA! Call today and schedule your private showing!
Payment Calculator
- Principal & Interest -
- Property Tax $
- Home Insurance $
- HOA Fees $
- Monthly -
Features
Building and Construction
- Covered Spaces: 0.00
- Exterior Features: Awning(s), Lighting, Private Mailbox
- Fencing: Wood
- Flooring: Luxury Vinyl
- Living Area: 1773.00
- Roof: Shingle
Garage and Parking
- Garage Spaces: 2.00
- Open Parking Spaces: 0.00
Eco-Communities
- Water Source: Public
Utilities
- Carport Spaces: 0.00
- Cooling: Central Air
- Heating: Central
- Sewer: Public Sewer
- Utilities: Cable Available, Electricity Connected, Sewer Connected, Water Connected
Finance and Tax Information
- Home Owners Association Fee: 0.00
- Insurance Expense: 0.00
- Net Operating Income: 0.00
- Other Expense: 0.00
- Tax Year: 2023
Other Features
- Appliances: Convection Oven, Cooktop, Dishwasher, Freezer, Microwave, Refrigerator
- Country: US
- Interior Features: Ceiling Fans(s), Open Floorplan, Stone Counters, Thermostat
- Legal Description: LOTS 24 + 25 BLK 1 HIGHLAND PARK PB 4 PG 28
- Levels: One
- Area Major: 32771 - Sanford/Lake Forest
- Occupant Type: Vacant
- Parcel Number: 36-19-30-534-0100-0240
- Possession: Negotiable
- Zoning Code: SR1A
Similar Properties
Nearby Subdivisions
Academy Manor
Belair Place
Belair Sanford
Berington Club Ph 3
Buckingham Estates
Buckingham Estates Ph 3 4
Buckingham Estates Ph 3 & 4
Calabria Cove
Cates Add
Celery Estates North
Celery Key
Celery Lakes Ph 1
Celery Lakes Ph 2
Celery Oaks Sub
Country Club Manor
Country Place The
Crown Colony Sub
Dakotas Sub
De Forests Add
Dixie Terrace
Dreamwold 3rd Sec
Eastgrove Ph 2
Estates At Rivercrest
Estates At Wekiva Park
Estuary At St Johns
Evans Terrace
Fla Land Colonization Company
Fla Land Colonization Cos Add
Foxspur Sub Ph 2
Goldsboro Community
Graceline Court
Grove Manors
Highland Park
Idyllwilde Of Loch Arbor Secti
Lake Forest
Lake Forest Sec 1
Lake Forest Sec 19
Lake Forest Sec 3b Ph 5
Lake Forest Sec Two A
Lake Markham Estates
Lake Markham Landings
Lake Markham Preserve
Lake Sylvan Cove
Lake Sylvan Oaks
Lanes Add
Leavitts Sub W F
Lincoln Heights Sec 2
Lockharts Sub
Magnolia Heights
Markham Forest
Martins Add A C
Matera
Mayfair Meadows
Meischs Sub
Midway
Monterey Oaks Ph 1 A Rep
Monterey Oaks Ph 2 Rep
None
Not On The List
Oregon Trace
Other
Packards 1st Add To Midway
Palm Point
Pamala Oaks
Partins Sub Of Lt 27
Pearl Lake Estates
Phillips Terrace
Pine Level
Preserve At Astor Farms
Preserve At Astor Farms Ph 1
Preserve At Astor Farms Ph 2
Preserve At Lake Monroe
Retreat At Wekiva
Retreat At Wekiva Ph 2
River Crest Ph 1
River Oaks
Riverbend At Cameron Heights
Riverbend At Cameron Heights P
Riverside Oaks
Riverside Reserve
Robinsons Survey Of An Add To
Rose Court
Rosecrest
San Lanta
San Lanta 2nd Sec
San Lanta 2nd Sec Rep
San Lanta 3rd Sec
Sanford Farms
Sanford Town Of
Seminole Estates
Silverleaf
Sipes Fehr
Smiths M M 2nd Subd B1 P101
Somerset At Sanford Farms
South Sanford
South Sylvan Lake Shores
St Johns River Estates
Sylvan Estates
The Glades On Sylvan Lake
The Glades On Sylvan Lake Ph 1
The Glades On Sylvan Lake Ph 2
Thornbrooke Ph 4
Town Of Sanford
Tusca Place North
Tusca Place South
Twenty West
Uppland Park
Washington Oaks Sec 1
Wilson Park
Wilson Place
Woodsong
Wynnewood

- One Click Broker
- 800.557.8193
- Toll Free: 800.557.8193
- billing@brokeridxsites.com



