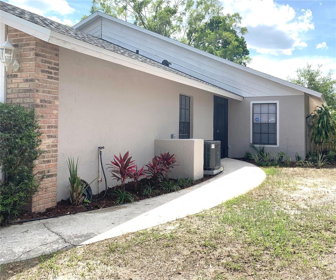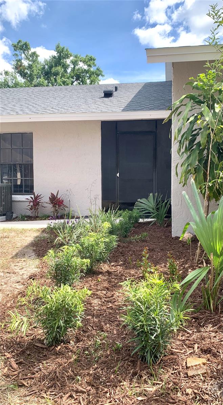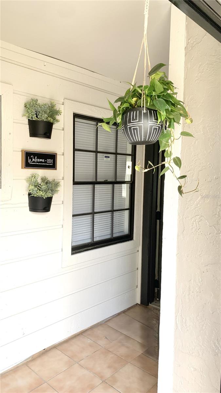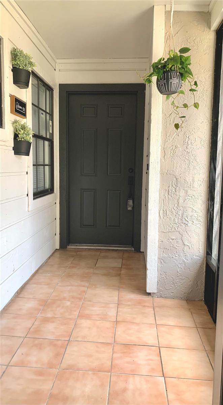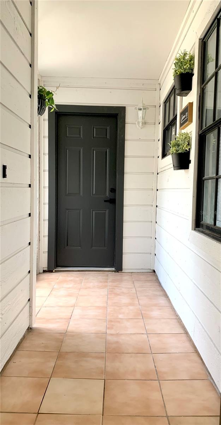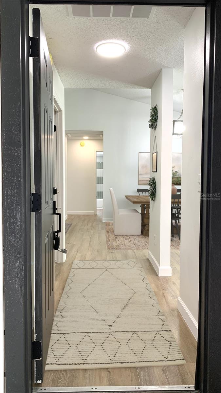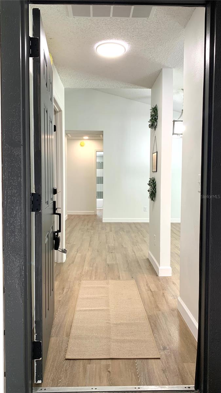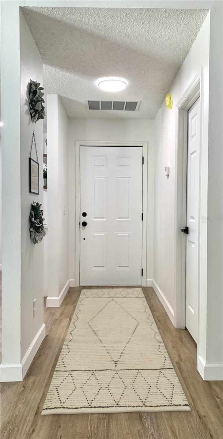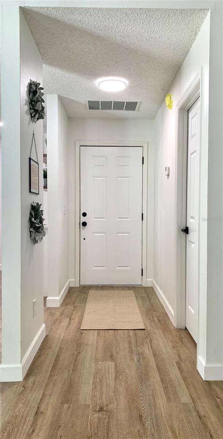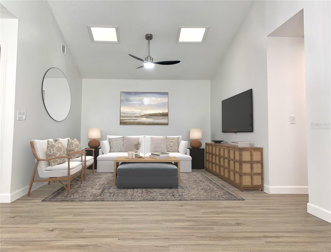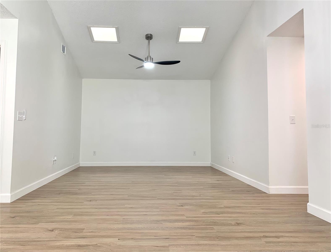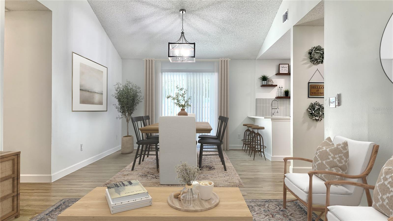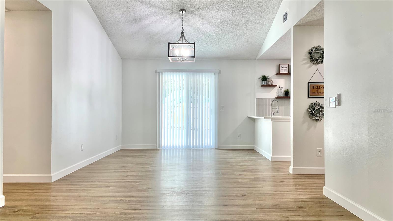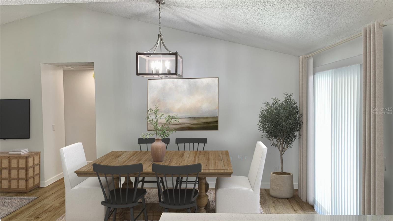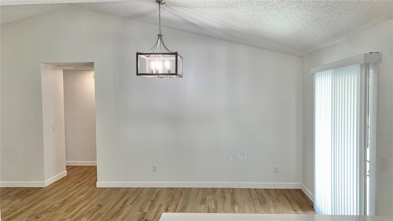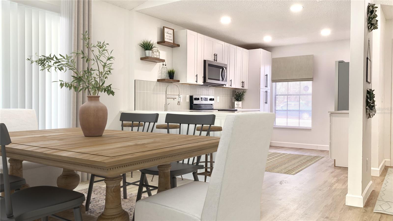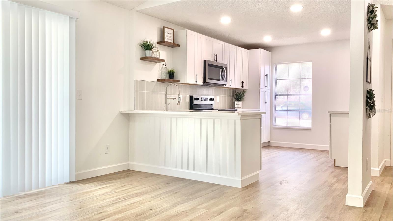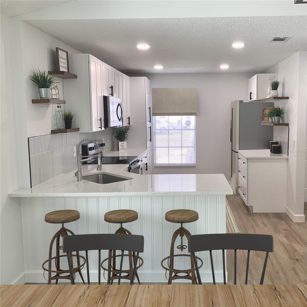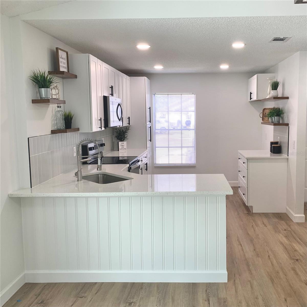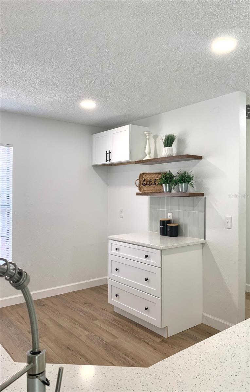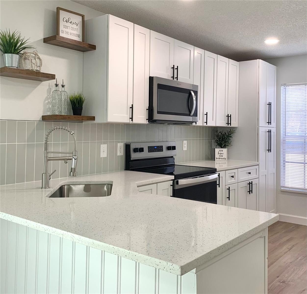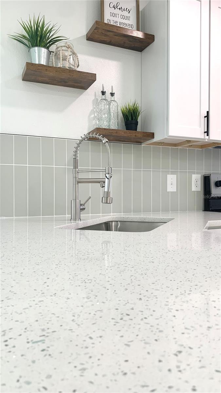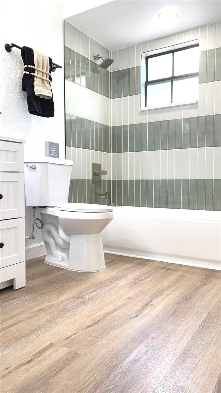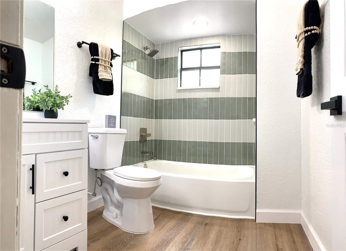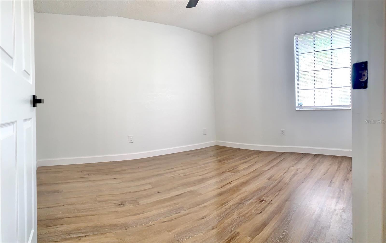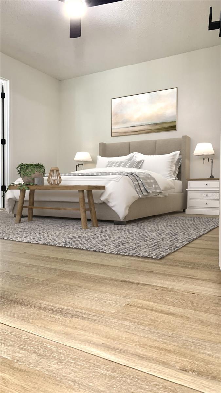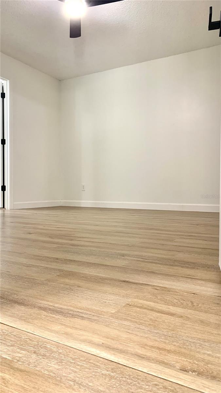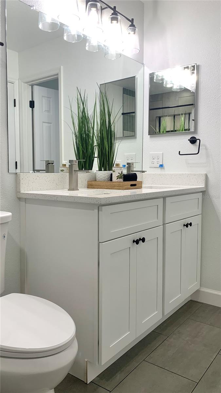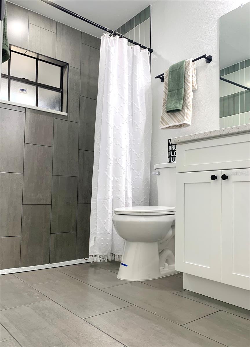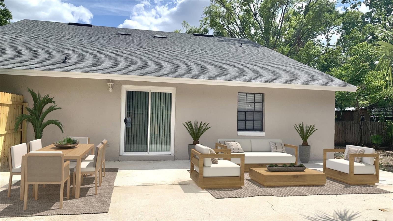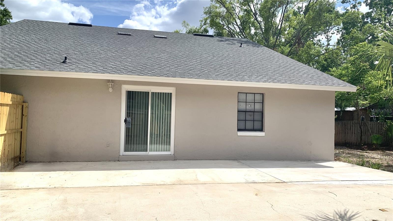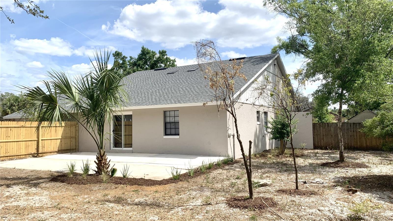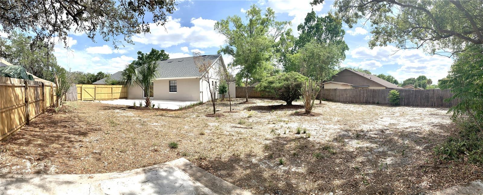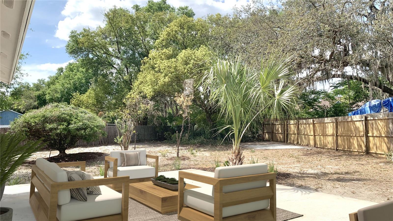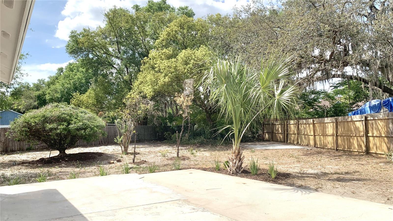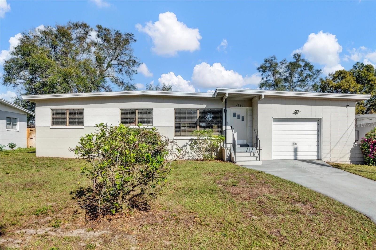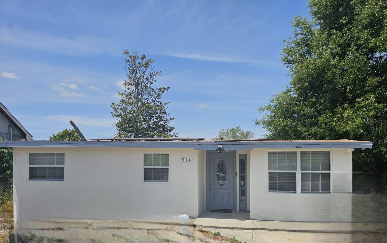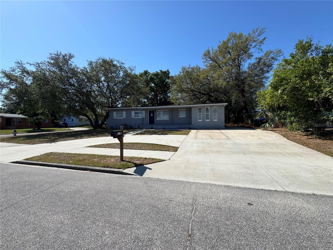5284 Indian Laurel Court, ORLANDO, FL 32808
Property Photos
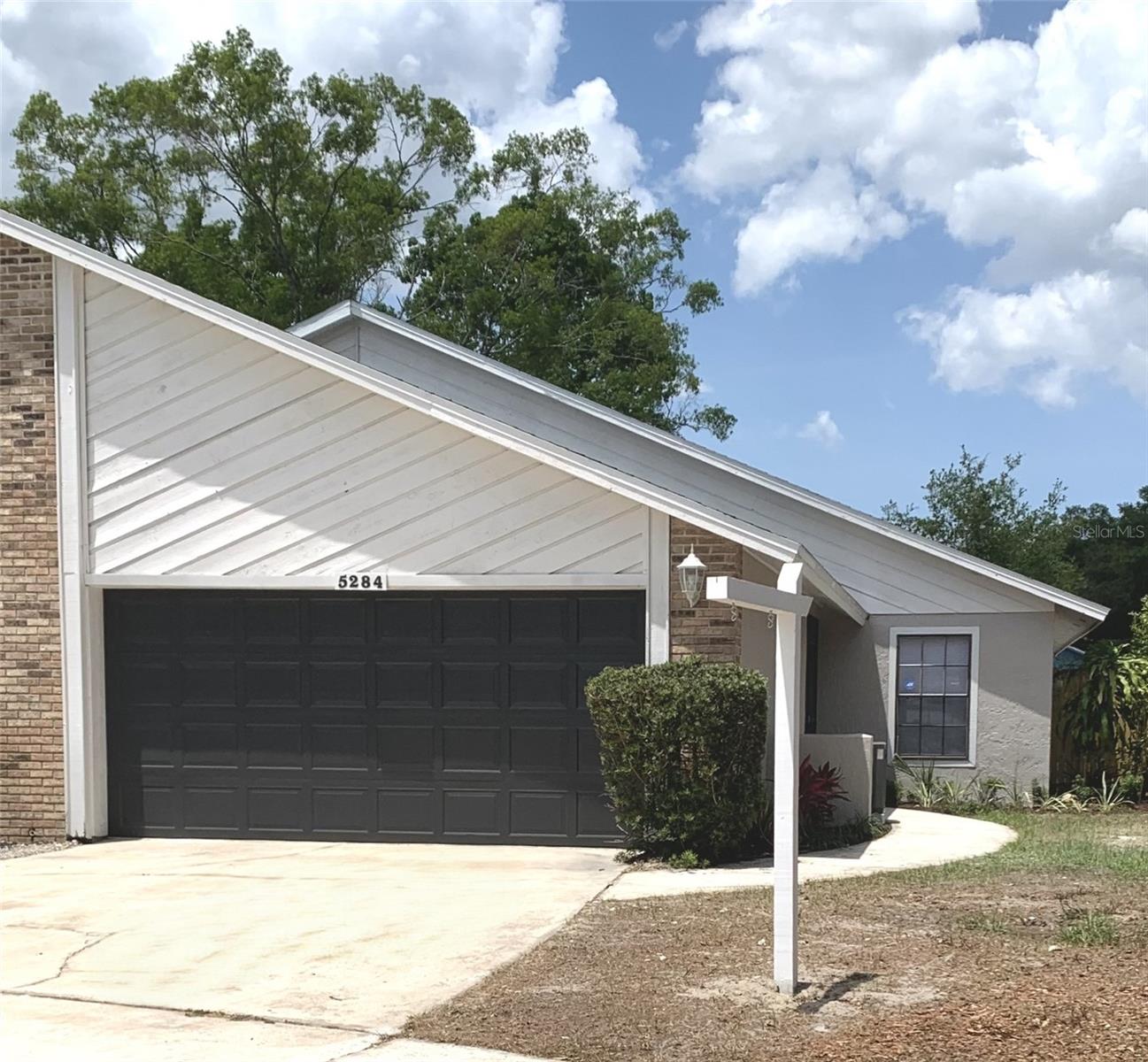
Would you like to sell your home before you purchase this one?
Priced at Only: $305,000
For more Information Call:
Address: 5284 Indian Laurel Court, ORLANDO, FL 32808
Property Location and Similar Properties
- MLS#: O6305612 ( Residential )
- Street Address: 5284 Indian Laurel Court
- Viewed: 1
- Price: $305,000
- Price sqft: $181
- Waterfront: No
- Year Built: 1984
- Bldg sqft: 1684
- Bedrooms: 3
- Total Baths: 2
- Full Baths: 2
- Garage / Parking Spaces: 2
- Days On Market: 8
- Additional Information
- Geolocation: 28.6072 / -81.437
- County: ORANGE
- City: ORLANDO
- Zipcode: 32808
- Subdivision: Rosemont Sec 13
- Elementary School: Rosemont Elem
- Middle School: College Park Middle
- High School: Edgewater High
- Provided by: NONA LEGACY POWERED BY LA ROSA
- Contact: Sharon Ann Baker
- 407-270-6841

- DMCA Notice
-
DescriptionOne or more photo(s) has been virtually staged. PRICE REDUCTION UNBELIEVABLE VALUE FOR AN UNBEATABLE PRICE! This fully remodeled, move in ready 3 bedroom, 2 bath, 2 car garage 1/2 duplex home includes tons of upgrades throughout the home. The home features brand new warm toned luxury vinyl plank flooring throughout, brand new 6 panel interior doors with sleek matte black hardware, all new light fixtures, switches, outlets and GFCI safety upgrades in compliance with building codes, modern matte black LED ceiling fans in every bedroom and the living room to keep you cool in style. The completely renovated kitchen includes crisp 36" shaker cabinets offering plenty of storage, brand new Whirlpool stainless steel appliance suite, pristine quartz countertops paired with a beautiful sage green backsplash and rustic farmhouse shelving adding a touch of warmth. The open concept flow from kitchen to dining to a massive outdoor patio makes it ideal for summer BBQ's or backyard parties. Thoughtful split floorplan places the primary suite apart from the guest rooms. Primary bath boasts a sunken walk in shower, dual sink white shaker vanity with quartz counters, and refined matte black fixtures. The massive private backyard is fully fenced in and is the perfect space to add a pool, playground, garden, and a shed and still have plenty of space leftover! Don't worry about the big ticket items! The roof was replaced a month ago (4/2025), the 4 ton energy efficient top of the line Trane A/C system was replaced in 2024, plumbing upgraded to pex pipe (2024), upgraded electrical in kitchen (energy efficient recessed lighting 2025). Home Sweet Home has never lookedor feltso good. Schedule your private tour today and see why this exceptional home wont last long!
Payment Calculator
- Principal & Interest -
- Property Tax $
- Home Insurance $
- HOA Fees $
- Monthly -
Features
Building and Construction
- Covered Spaces: 0.00
- Exterior Features: Private Mailbox, Sidewalk, Sliding Doors
- Fencing: Wood
- Flooring: Luxury Vinyl, Tile
- Living Area: 1232.00
- Roof: Shingle
Land Information
- Lot Features: Cul-De-Sac, City Limits, Level, Oversized Lot, Sidewalk, Paved
School Information
- High School: Edgewater High
- Middle School: College Park Middle
- School Elementary: Rosemont Elem
Garage and Parking
- Garage Spaces: 2.00
- Open Parking Spaces: 0.00
- Parking Features: Driveway, Garage Door Opener
Eco-Communities
- Water Source: Public
Utilities
- Carport Spaces: 0.00
- Cooling: Central Air
- Heating: Central, Electric, Heat Pump
- Pets Allowed: Yes
- Sewer: Public Sewer
- Utilities: Cable Available, Electricity Available, Phone Available, Sewer Available, Water Available
Finance and Tax Information
- Home Owners Association Fee: 0.00
- Insurance Expense: 0.00
- Net Operating Income: 0.00
- Other Expense: 0.00
- Tax Year: 2024
Other Features
- Appliances: Dishwasher, Disposal, Electric Water Heater, Microwave, Range, Refrigerator
- Country: US
- Interior Features: Ceiling Fans(s), High Ceilings, Open Floorplan, Split Bedroom, Stone Counters
- Legal Description: ROSEMONT SECTION THIRTEEN 12/1 LOT 108
- Levels: One
- Area Major: 32808 - Orlando/Pine Hills
- Occupant Type: Vacant
- Parcel Number: 05-22-29-7762-01-080
- Possession: Close Of Escrow
- Zoning Code: R-3A/W/RP
Similar Properties
Nearby Subdivisions
Atriums At Silver Pines
Carmel Oaks Condo Ph 06
Country Club Heights
Crystal Cove
El Dorado Hills
Evans Village
Evans Village 5th
Evergreen Park First Add
Fox Briar
Huntly Park
La Joya Cove
Lake Lawn Shores
Lake Lawne Shore
Lake Lawne Shores
Lake Lawne Shores Annex
Lake Sparling Heights
Langdale Woods
Londonderry Hills Sec 02
Meadowbrook Acres
Meadowbrook Acres 1st Add
Mier Manor
Normandy Shores 1st Sec
Normandy Shores Sec 01
Normandy Shores Sec 02
North Pine Hills
Not In Subdivision
Oaktree Village
Orange Heights
Parkway Estates
Pine Hill Estates
Pine Hills Manor 02
Pine Hills Park Sub
Pine Hills Sub 1
Pine Hills Sub 10
Pine Hills Sub 11
Pine Hills Sub 13
Pine Hills Sub 3
Pine Hills Sub 4
Pine Hills Sub 6
Pine Hills Sub 8
Pine Hills Sub 9
Pine Ridge
Pine Ridge Estates
Ridge Manor
Robinswood
Robinswood Heights 8th Add
Robinswood Hills
Robinswood Sec 01
Robinswood Sec 05
Robinswood Sec 07
Rolling Woods
Rosemont Sec 05
Rosemont Sec 12
Rosemont Sec 13
Rosewood Colony Ph 01
San Jose Shores
Silver Pines Pointe Ph 01
Silver Star Terrace
Stuart Homes
Sylvan Hylands
Sylvan Hylands Second Add
Willows Sec 2
Windsong Estates
Windsong Ests

- One Click Broker
- 800.557.8193
- Toll Free: 800.557.8193
- billing@brokeridxsites.com



