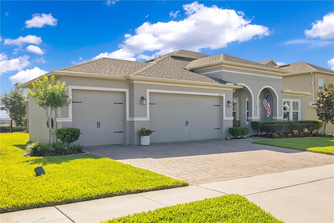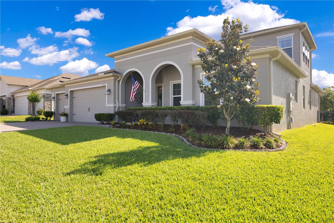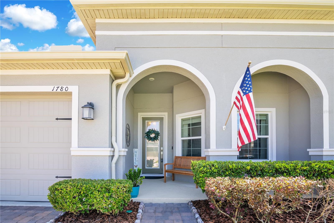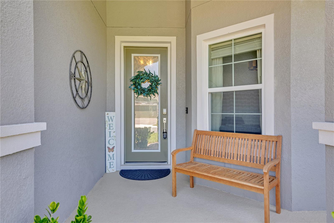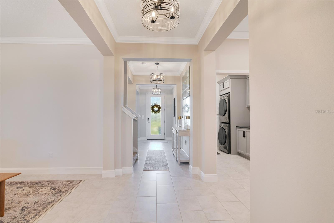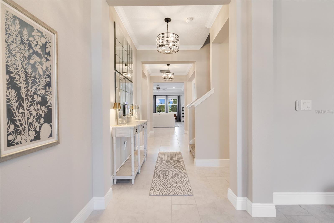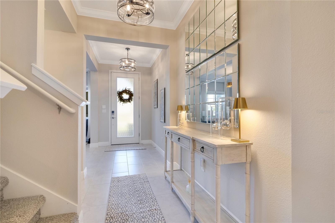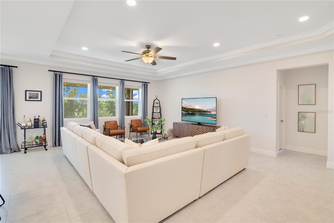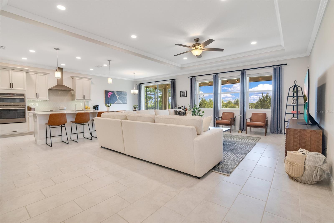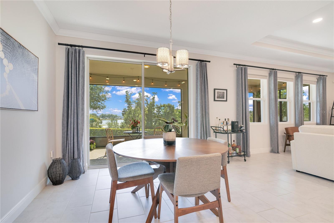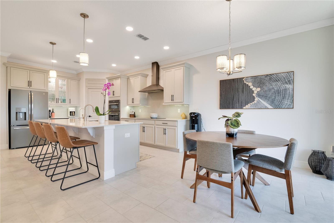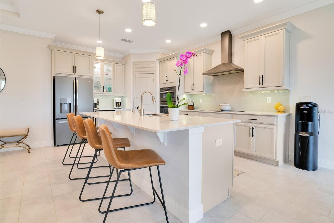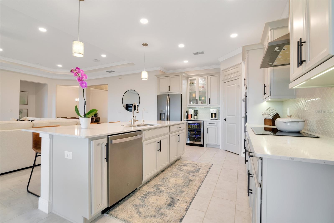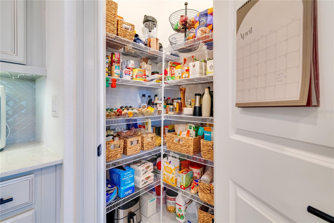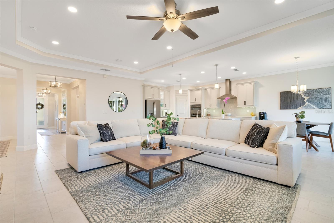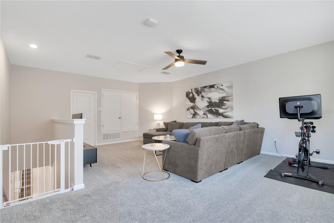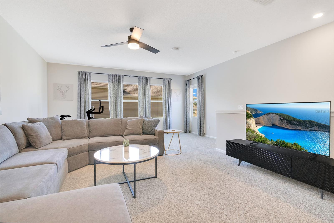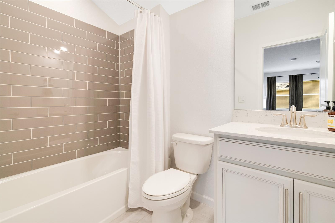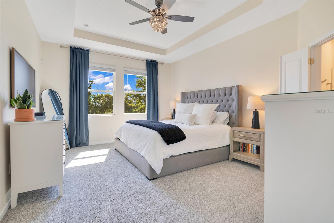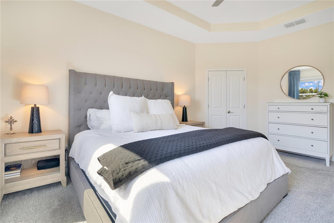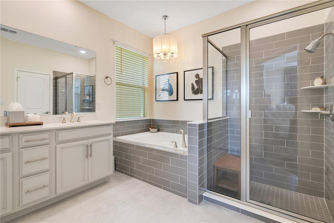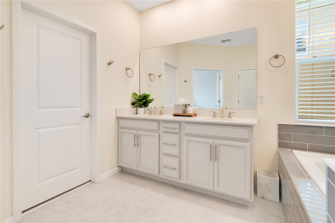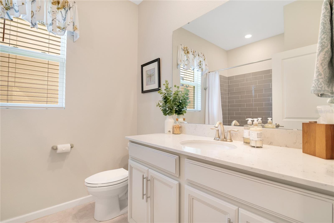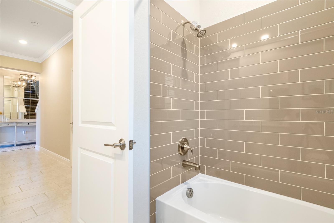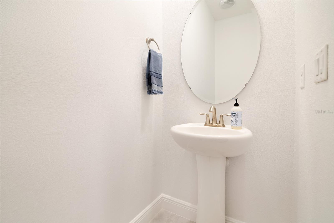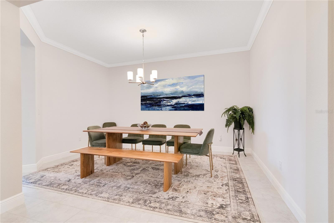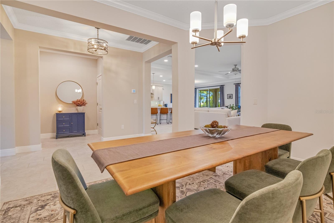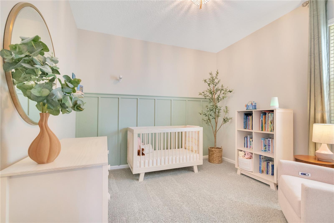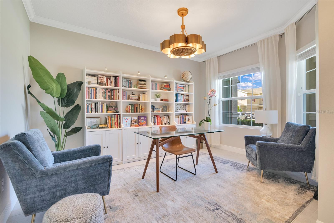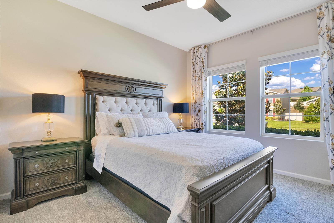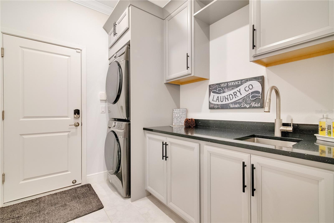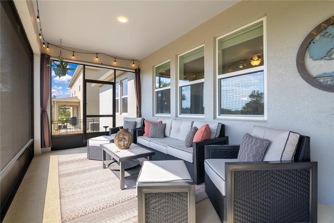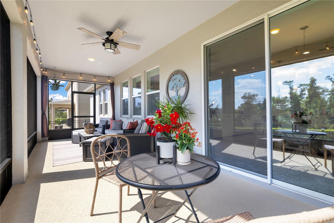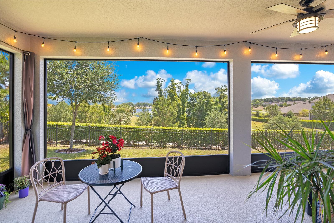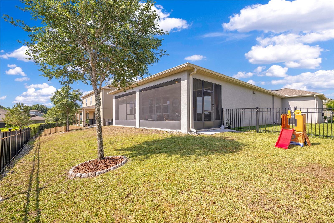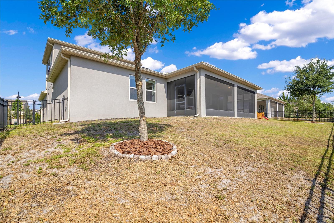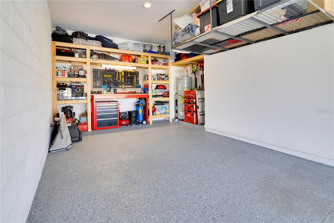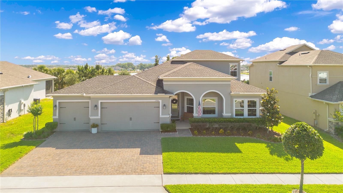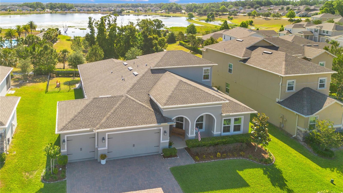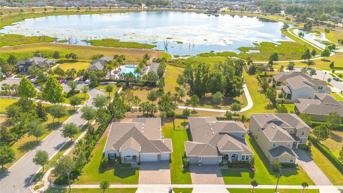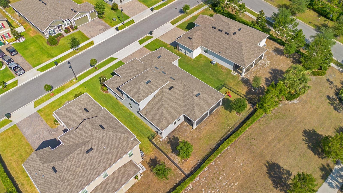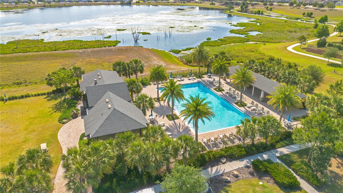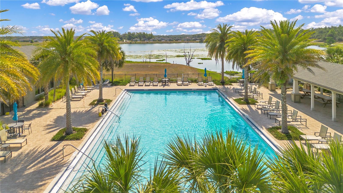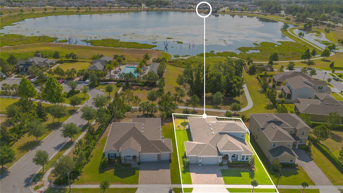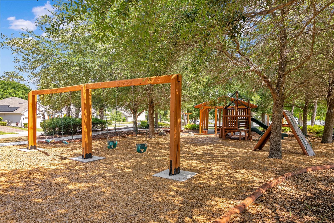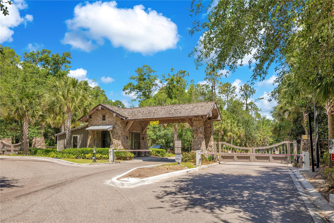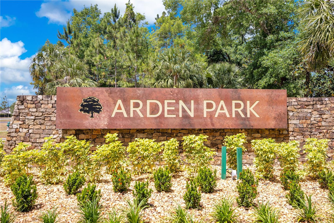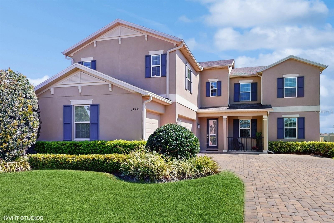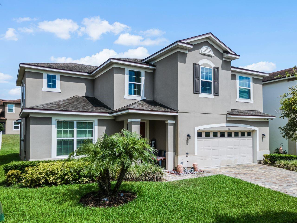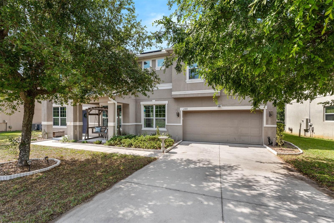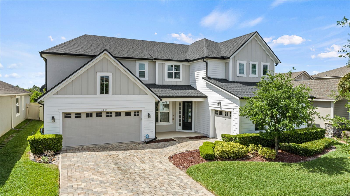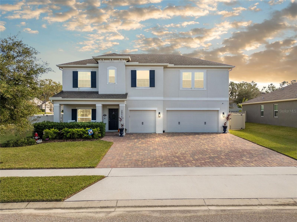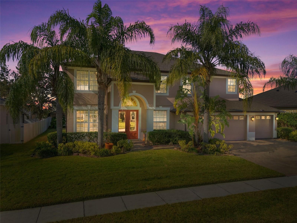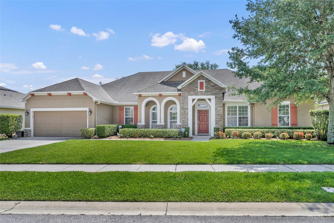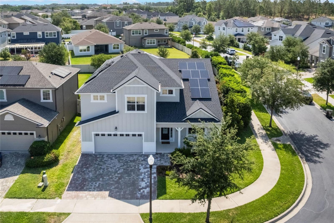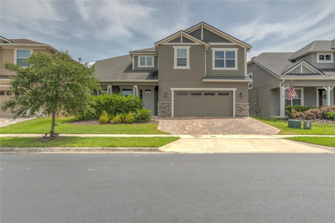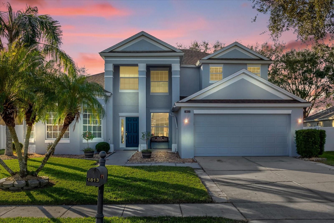1780 Southern Red Oak Court, OCOEE, FL 34761
Property Photos
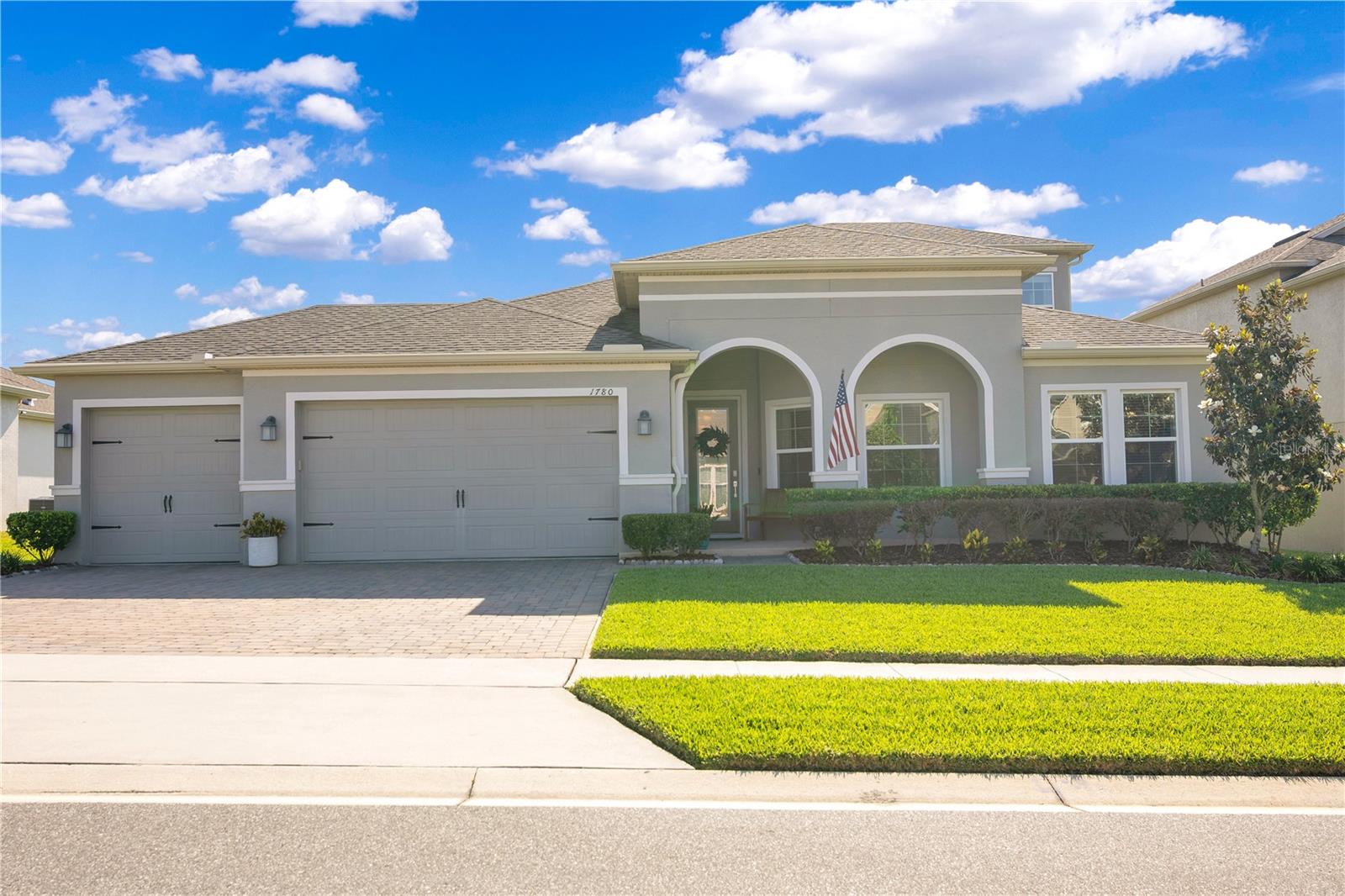
Would you like to sell your home before you purchase this one?
Priced at Only: $649,900
For more Information Call:
Address: 1780 Southern Red Oak Court, OCOEE, FL 34761
Property Location and Similar Properties
- MLS#: O6305085 ( Residential )
- Street Address: 1780 Southern Red Oak Court
- Viewed: 5
- Price: $649,900
- Price sqft: $153
- Waterfront: No
- Year Built: 2019
- Bldg sqft: 4248
- Bedrooms: 3
- Total Baths: 4
- Full Baths: 3
- 1/2 Baths: 1
- Garage / Parking Spaces: 4
- Days On Market: 13
- Additional Information
- Geolocation: 28.6121 / -81.5271
- County: ORANGE
- City: OCOEE
- Zipcode: 34761
- Subdivision: Arden Park North Ph 3
- Provided by: COLDWELL BANKER RESIDENTIAL RE
- Contact: Thad Czapka
- 407-647-1211

- DMCA Notice
-
DescriptionTucked away among the rolling hills and lakes of ocoee, arden park north is a hidden treasure with gated entrance, beautiful tree lined streets and resort style amenities including clubhouse, pool, fitness center, playground and walking trails. Enjoy stunning views from this award winning floor plan with over 2920 square feet of living area. 3 bedrooms, plus an office/ den on the first floor, 3 full bathrooms and 1 half bath and huge second floor bonus room with private full bathroom (could be used as 4th bedroom suite! ). The sellers have spared no expense customizing this amazing property. Designer tile flooring with 6 inch baseboards, crown molding, lighting and fixtures all add a sense of class and sophistication. Chef's dream kitchen with plenty of counter space, huge quartz countertop island open to the family room and overlooking the beautiful hillside and lake view. Stainless steel appliances, organized walk in pantry, wine and beverage refrigerator, water filtration system all accented by the sparkling backsplash. Have your morning coffee and tea sitting in the inviting breakfast area or relax on your 29' x 10' covered screened lanai. Plenty of room for entertaining and special occasion meals in your 15 x 12 dining room. The first floor owner suite also offers gorgeous views of the hills and lake. Nice size walk in closet, garden tub, glass shower, and double vanity sinks with quartz finish. There is plenty of storage inside and check out the 4 car garage with built in workbench and additional ceiling storage racks. Arden park is a walkable and friendly community with a close relationship with nature. Easy access to the 429 and florida's turnpike. Only 20 minutes to downtown orlando and historic winter garden/oakland, 30 minutes to disney and all attractions. Hop on the west orange biking trail and explore miles of old florida. Come for a private tour of this hidden gem today!
Payment Calculator
- Principal & Interest -
- Property Tax $
- Home Insurance $
- HOA Fees $
- Monthly -
Features
Building and Construction
- Covered Spaces: 0.00
- Exterior Features: Sidewalk, Sliding Doors
- Fencing: Fenced, Other
- Flooring: Carpet, Ceramic Tile
- Living Area: 2927.00
- Roof: Shingle
Property Information
- Property Condition: Completed
Land Information
- Lot Features: Conservation Area, Cul-De-Sac, In County, Landscaped, Private, Sidewalk, Street Dead-End, Paved
Garage and Parking
- Garage Spaces: 4.00
- Open Parking Spaces: 0.00
- Parking Features: Driveway, Garage Door Opener, Oversized, Tandem, Workshop in Garage
Eco-Communities
- Water Source: Public
Utilities
- Carport Spaces: 0.00
- Cooling: Central Air
- Heating: Central, Electric
- Pets Allowed: Breed Restrictions
- Sewer: Public Sewer
- Utilities: Cable Connected, Fire Hydrant, Public, Underground Utilities
Finance and Tax Information
- Home Owners Association Fee: 177.00
- Insurance Expense: 0.00
- Net Operating Income: 0.00
- Other Expense: 0.00
- Tax Year: 2024
Other Features
- Appliances: Built-In Oven, Cooktop, Dishwasher, Disposal, Microwave, Range Hood, Wine Refrigerator
- Association Name: JIM BIGGS
- Association Phone: 407-614-8403
- Country: US
- Furnished: Unfurnished
- Interior Features: Ceiling Fans(s), Crown Molding, Eat-in Kitchen, Kitchen/Family Room Combo, Open Floorplan, Primary Bedroom Main Floor, Solid Surface Counters, Solid Wood Cabinets, Tray Ceiling(s), Vaulted Ceiling(s), Walk-In Closet(s)
- Legal Description: ARDEN PARK NORTH PHASE 3 97/39 LOT 101
- Levels: Two
- Area Major: 34761 - Ocoee
- Occupant Type: Owner
- Parcel Number: 32-21-28-0250-01-010
- Style: Contemporary
- View: Trees/Woods, Water
- Zoning Code: PUD-LD
Similar Properties
Nearby Subdivisions
Admiral Pointe
Amber Ridge
Arden Park North Ph 2b
Arden Park North Ph 3
Arden Park North Ph 4
Arden Park North Ph 5
Arden Park North Ph 6
Arden Park South
Brookestone 4763
Brookestone Ut 03 50 113
Burchard Park
Cheshire Woods Wesmere
Coventry At Ocoee Ph 01
Cross Creek
Cross Creek Ph 02
Crown Pointe Cove
Eagles Landing
Eagles Lndg Ph 3
Fenwick Cove
First Add
Forest Trls J N
Forestbrooke Ph 03
Forestbrooke Ph 03 Ae
Hammocks
Harbour Highlands
Hidden Glen
Jessica Manor
Johio Glen Sub
Lake Olympia Club
Lake Olympia North Village
Lake Shore Gardens
Mccormick Woods Ph 3
Mccormick Woods Ph I
Meadow Rdg B C D E F F1 F2
Meadows
None
North Ocoee Add
Not On List
Oak Trail Reserve
Ocoee Commons
Ocoee Commons Pud F G1 H1 H2
Ocoee Hills
Ocoee Reserve
Peach Lake Manor
Prairie Lake Village Ph 04
Preserve At Crown Point Phase
Preserve/crown Point Ph 2b
Preservecrown Point
Preservecrown Point Ph 2a
Preservecrown Point Ph 2b
Prima Vista
Reflections
Remington Oaks Ph 02 45146
Reserve
Reserve 50 01
Sawmill Ph 01
Seegar Sub
Spring Lake Reserve
Temple Grove Estates
The Hammocks
Twin Lakes Manor
Twin Lakes Manor Add 01
Twin Lakes Manor Add 03
Wedgewood Commons Ph 02
Wesmere Fenwick Cove
Wesmere / Fenwick Cove
Wesmere Cheshire Woods
Wesmere Fairfax Village
Westchester
Westyn Bay Ph 01 R R1 R5 R6
Westyn Bay Ph 04 05 R2 R4 R
Westyn Bay Ph 04 & 05 R-2 R-4
Wind Stoneocoee Ph 02 A B H
Windsor Landing
Wynwood

- One Click Broker
- 800.557.8193
- Toll Free: 800.557.8193
- billing@brokeridxsites.com



