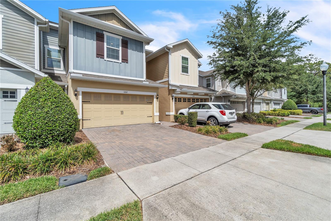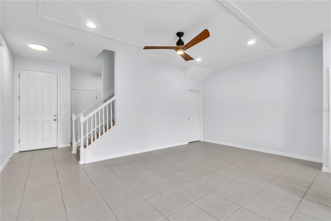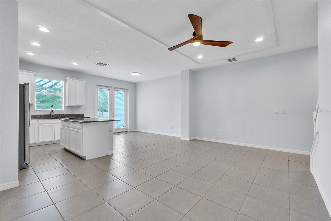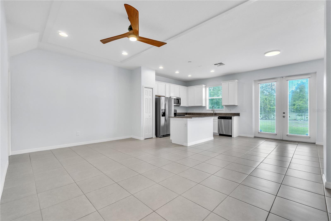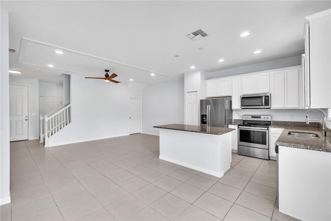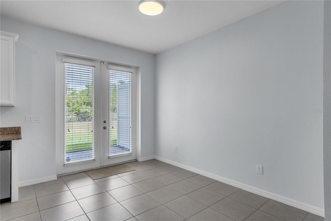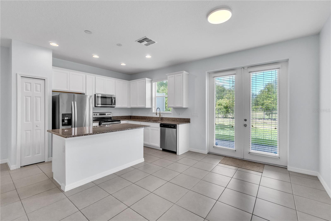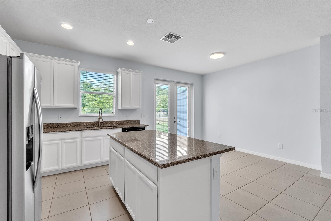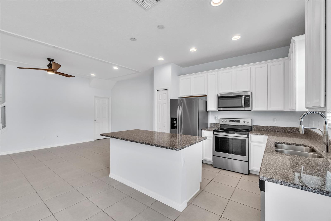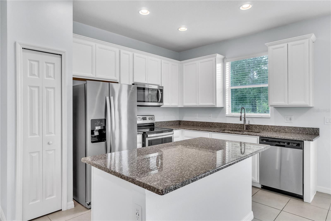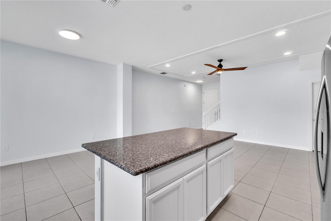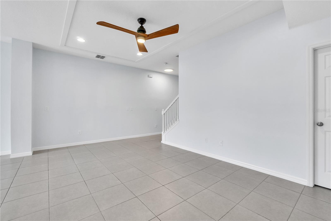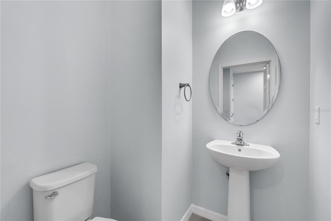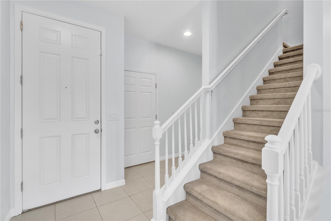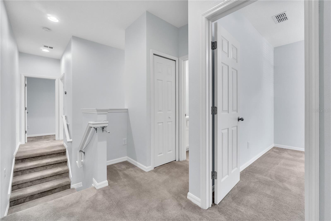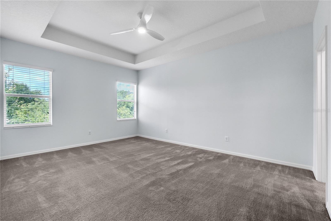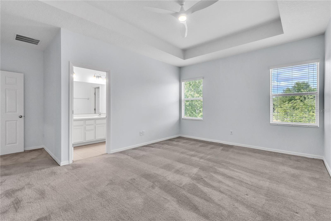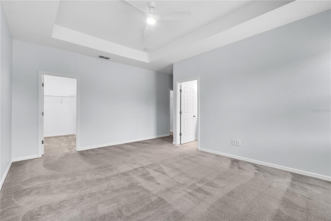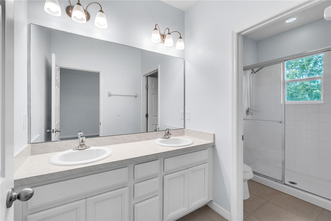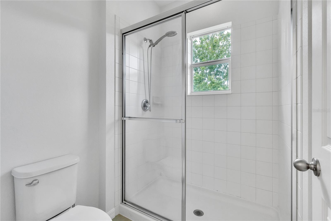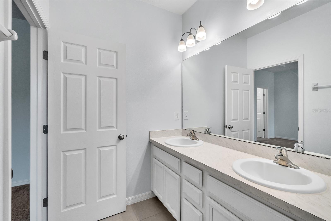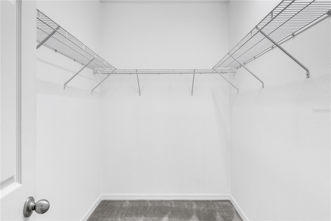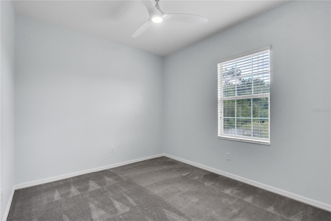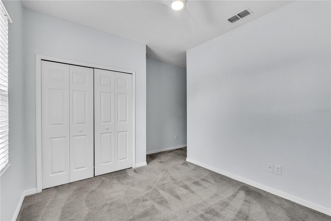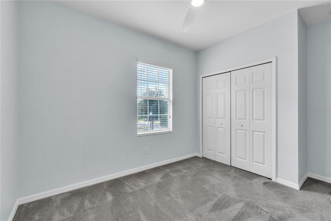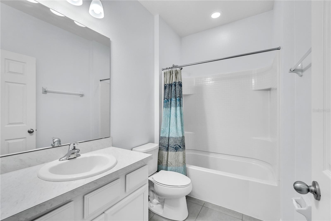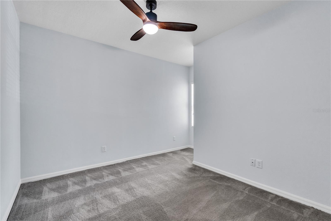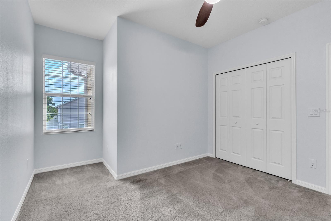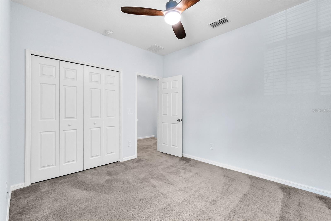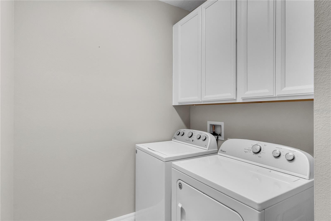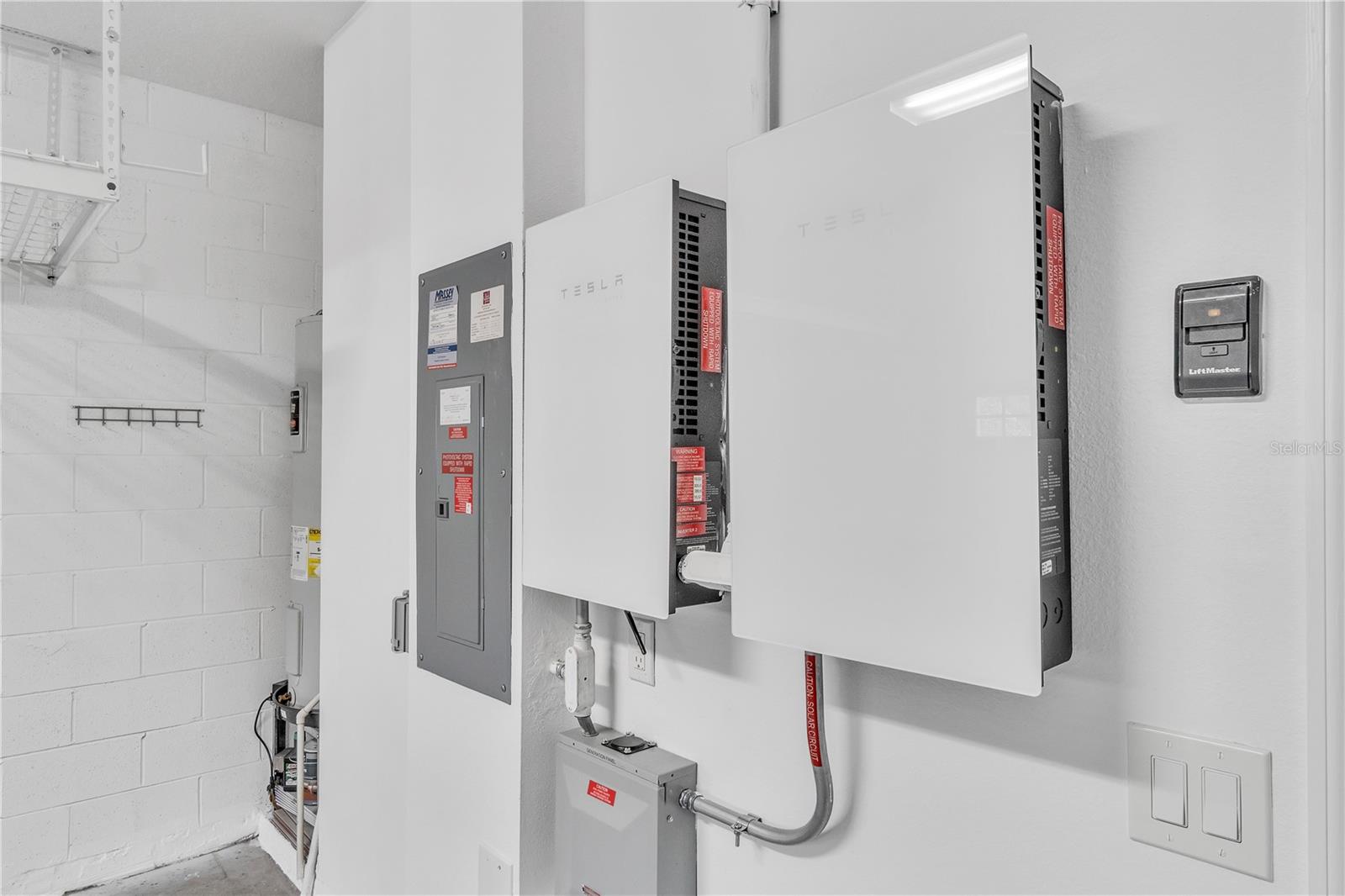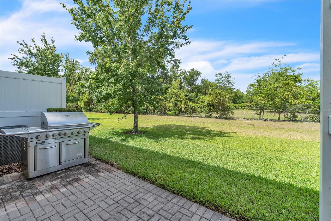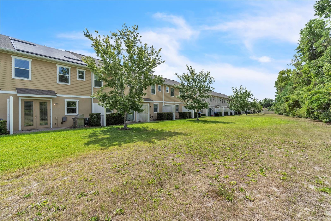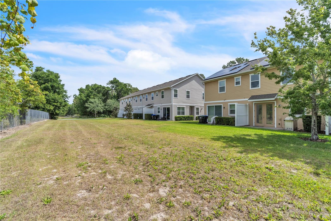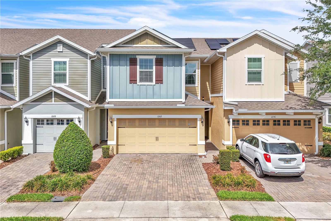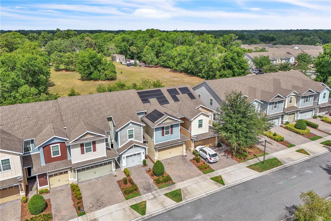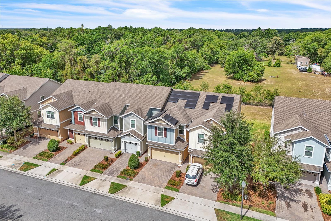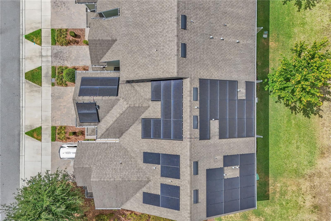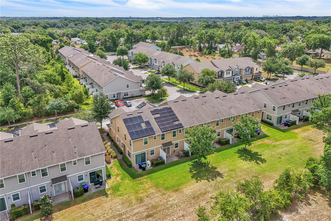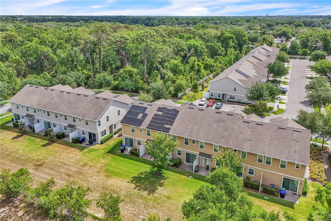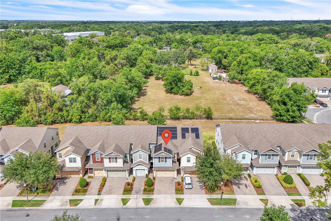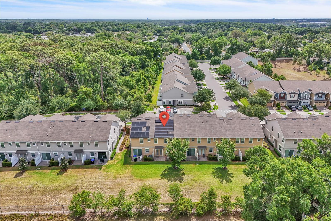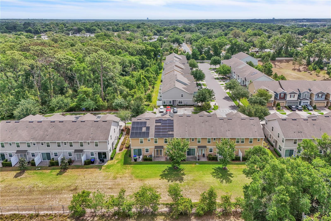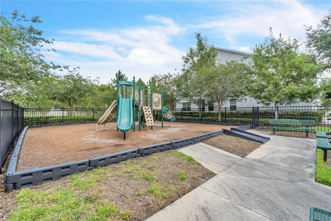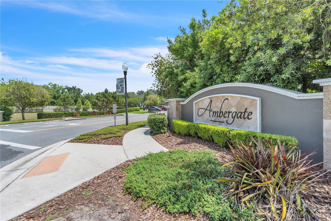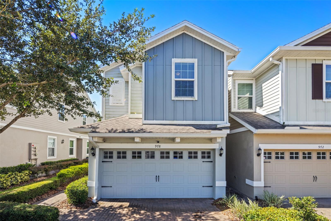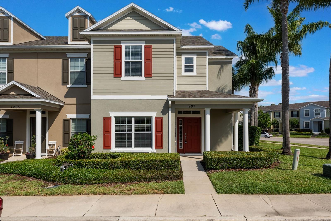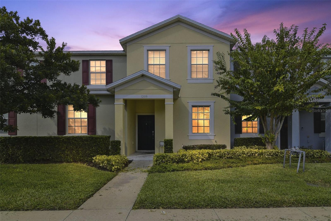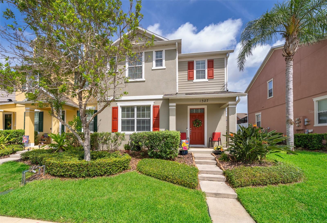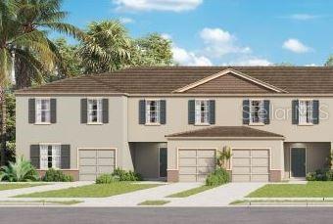1262 10th Street, APOPKA, FL 32703
Property Photos
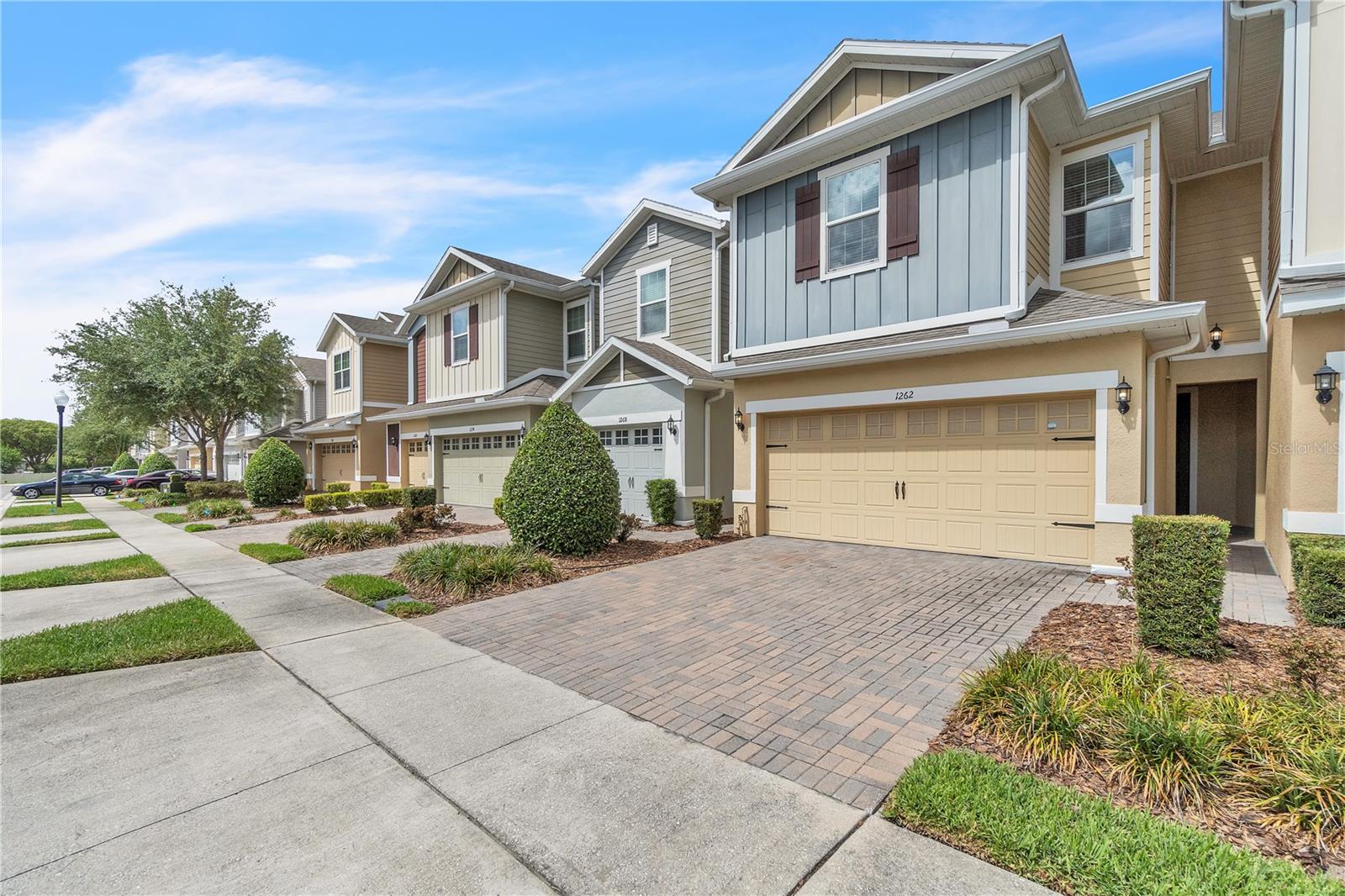
Would you like to sell your home before you purchase this one?
Priced at Only: $324,900
For more Information Call:
Address: 1262 10th Street, APOPKA, FL 32703
Property Location and Similar Properties
- MLS#: O6304821 ( Residential )
- Street Address: 1262 10th Street
- Viewed: 50
- Price: $324,900
- Price sqft: $151
- Waterfront: No
- Year Built: 2018
- Bldg sqft: 2156
- Bedrooms: 3
- Total Baths: 3
- Full Baths: 2
- 1/2 Baths: 1
- Garage / Parking Spaces: 2
- Days On Market: 131
- Additional Information
- Geolocation: 28.6632 / -81.4905
- County: ORANGE
- City: APOPKA
- Zipcode: 32703
- Subdivision: Ambergate
- Elementary School: Lovell Elem
- Middle School: Apopka
- High School: Apopka
- Provided by: VOSS REALTY INC
- Contact: Lindsay Kaye Voss
- 407-456-0777

- DMCA Notice
-
Description**BACK ON MARKET, BUYER FINANCING MAY NOT BE WORKING OUT**WALK ON IN AND CALL IT HOME! This SPACIOUS 3 bedroom, 2.5 bath, 2 Car Garage Townhome with PAID OFF SOLAR PANELS is ready for its new owner! This home has been freshly painted on the inside, its clean and move in ready for its next owner! The home is also equipped for 2 EV Chargers, so bring your electric vehicles! When you enter your new home, you are greeted by a very open Family Room, Kitchen and Dining area. Upstairs the Master Bedroom is on one end and the other 2 large bedrooms and other bathroom are on the other end. Located in the Ambergate subdivision. Very close to dining and shopping and Wekiva Springs. Schedule your private showing today before this home is SOLD!
Payment Calculator
- Principal & Interest -
- Property Tax $
- Home Insurance $
- HOA Fees $
- Monthly -
Features
Building and Construction
- Covered Spaces: 0.00
- Exterior Features: Sidewalk, Sliding Doors
- Flooring: Carpet, Ceramic Tile
- Living Area: 1650.00
- Roof: Shingle
School Information
- High School: Apopka High
- Middle School: Apopka Middle
- School Elementary: Lovell Elem
Garage and Parking
- Garage Spaces: 2.00
- Open Parking Spaces: 0.00
Eco-Communities
- Water Source: Public
Utilities
- Carport Spaces: 0.00
- Cooling: Central Air
- Heating: Central
- Pets Allowed: Yes
- Sewer: Public Sewer
- Utilities: Public, Sewer Connected
Finance and Tax Information
- Home Owners Association Fee Includes: Common Area Taxes, Maintenance Grounds
- Home Owners Association Fee: 137.00
- Insurance Expense: 0.00
- Net Operating Income: 0.00
- Other Expense: 0.00
- Tax Year: 2024
Other Features
- Appliances: Dishwasher, Dryer, Microwave, Range, Refrigerator, Washer
- Association Name: Sharon Hill
- Association Phone: 407-647-2622
- Country: US
- Interior Features: Ceiling Fans(s), Kitchen/Family Room Combo, PrimaryBedroom Upstairs, Solid Surface Counters, Solid Wood Cabinets, Split Bedroom, Stone Counters, Walk-In Closet(s)
- Legal Description: AMBERGATE 91/72 LOT 90 & A PRTION OF LOT89 DESC: BEG AT THE NW CORNER LOT 90 THS00-01-47E 20 FT TH N89-58-13E 95 FT THN00-01-47W 20 FT TH S89-58-13W 10 FT THN00-01-47W 2.33 FT TH S89-58-13W 31.33FT TH S44-58-13W 1.41 FT TH S00-01-47E 1.33 FT TH S89-5 8-13W 52.67 FT TO THE POB
- Levels: Two
- Area Major: 32703 - Apopka
- Occupant Type: Vacant
- Parcel Number: 14-21-28-0151-00-900
- Possession: Close Of Escrow
- View: Trees/Woods
- Views: 50
- Zoning Code: P-D
Similar Properties
Nearby Subdivisions
Ambergate
Bronson Peak
Bronsons Ridge 25 Th
Bronsons Ridge 32s
Eden Crest Townhomes
Emerson North Twnhms
Emerson Park
Emerson Park A B C D E K L M N
Emerson Pointe
Goldenrod Reserve
Meadowlark Landing
Oak Pointe
Residences At Emerson Park 114
South Mewsavian Pointe
The Residences At Emerson Park
Thompson Village
Wekiva Reserve
Wekiva Village
Wekiva Village 4523

- One Click Broker
- 800.557.8193
- Toll Free: 800.557.8193
- billing@brokeridxsites.com



