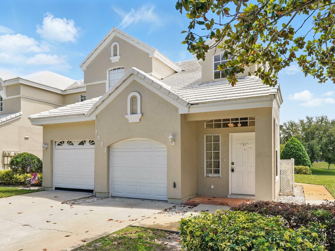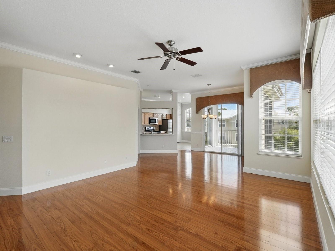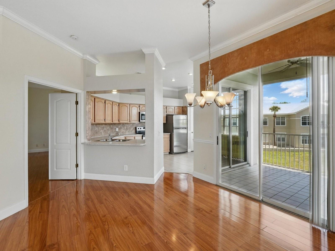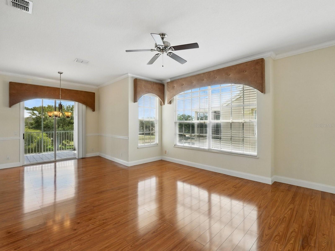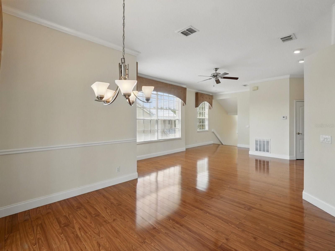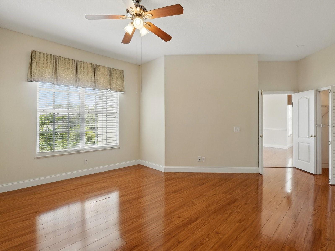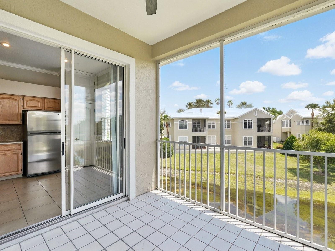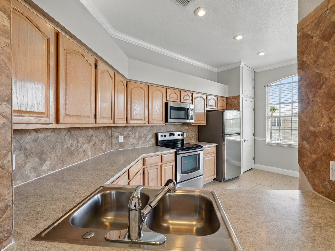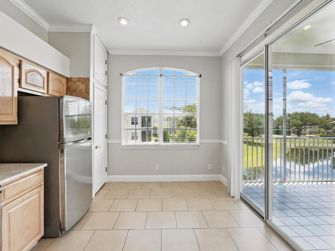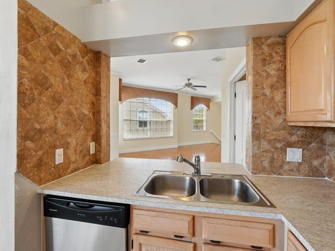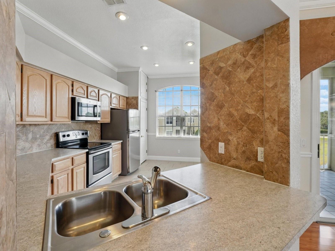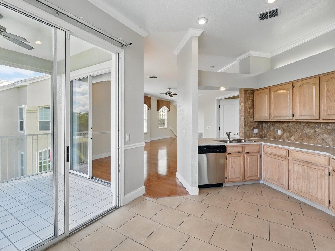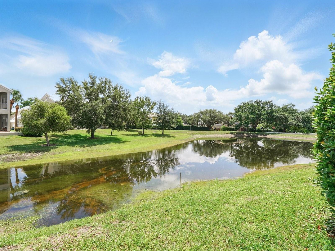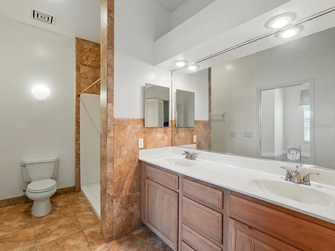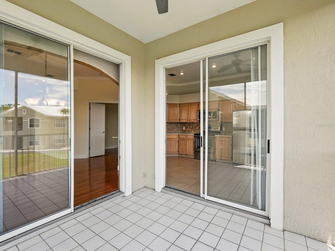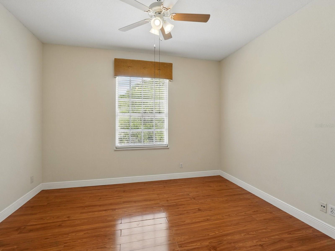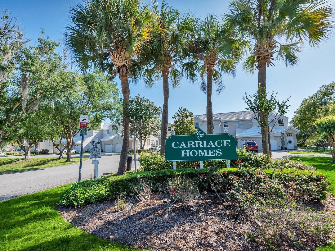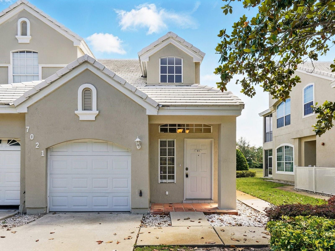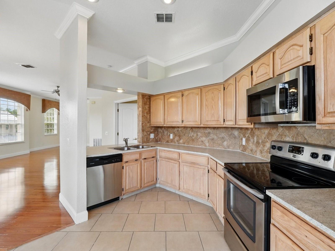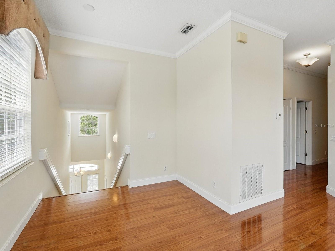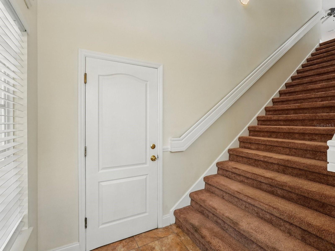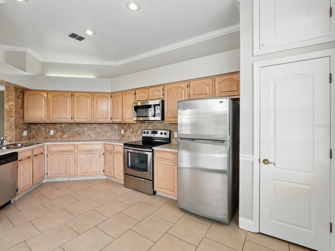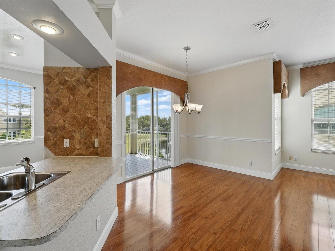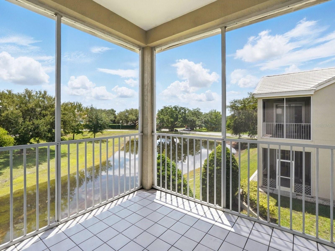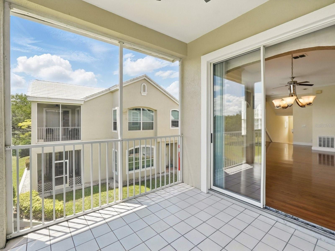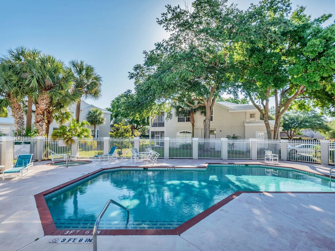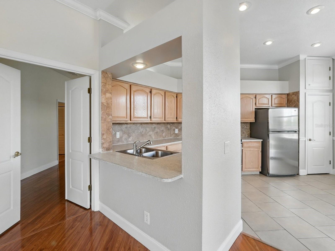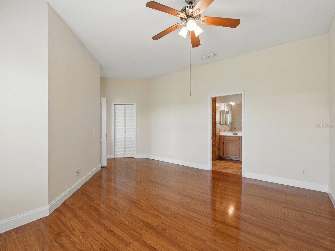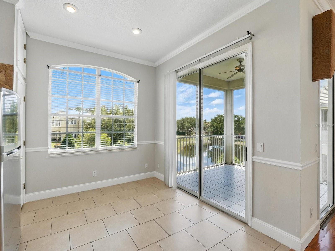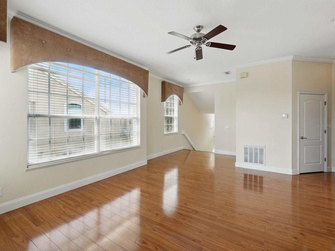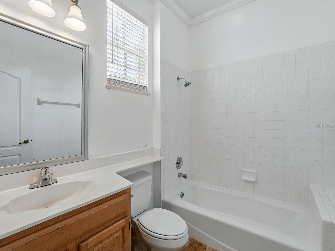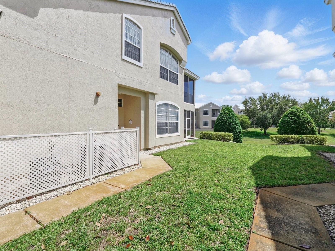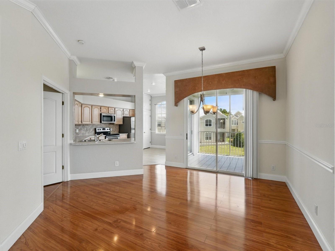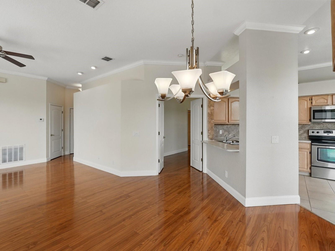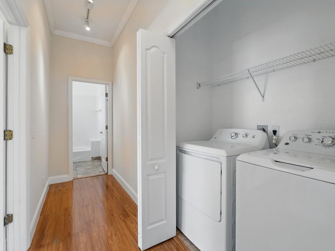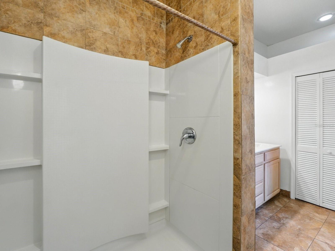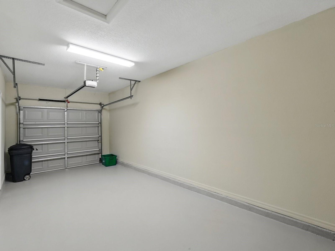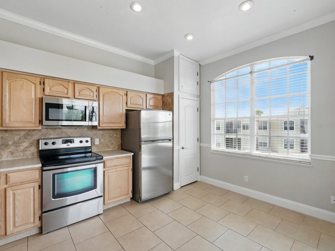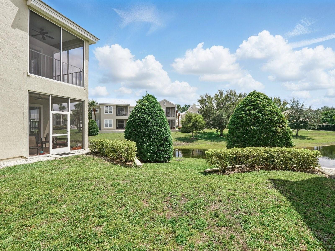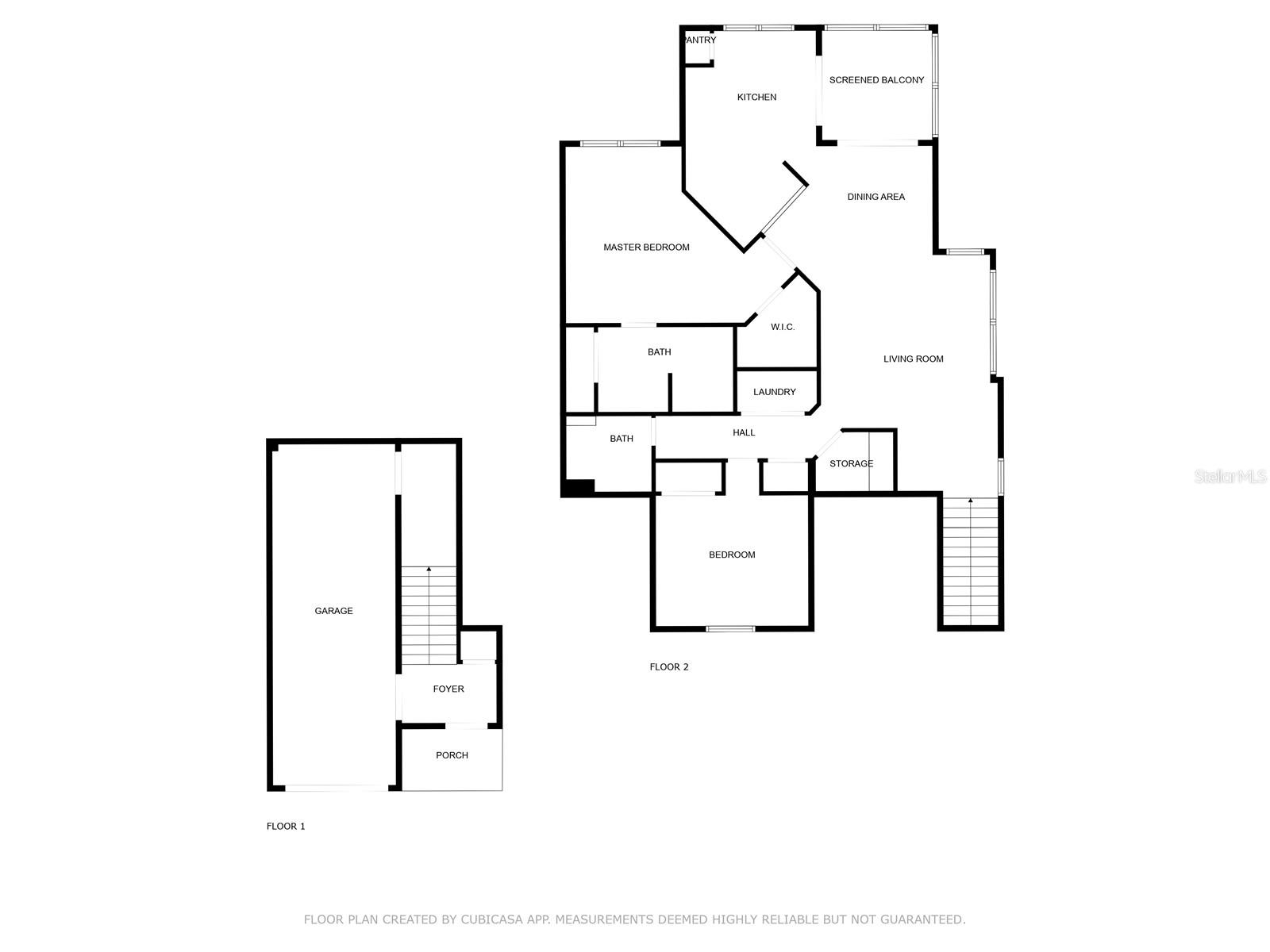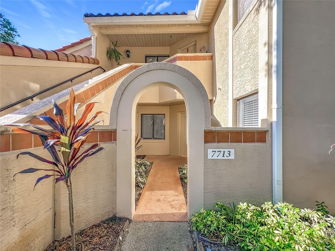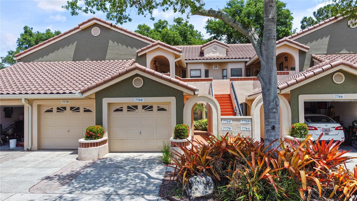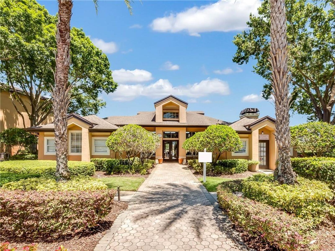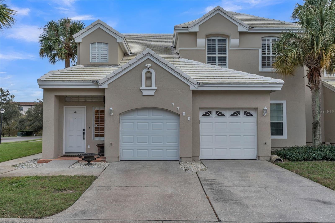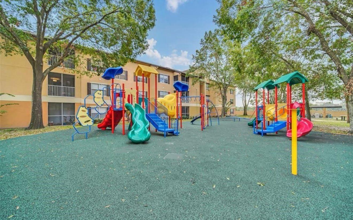7021 Della Drive 51, ORLANDO, FL 32819
Property Photos
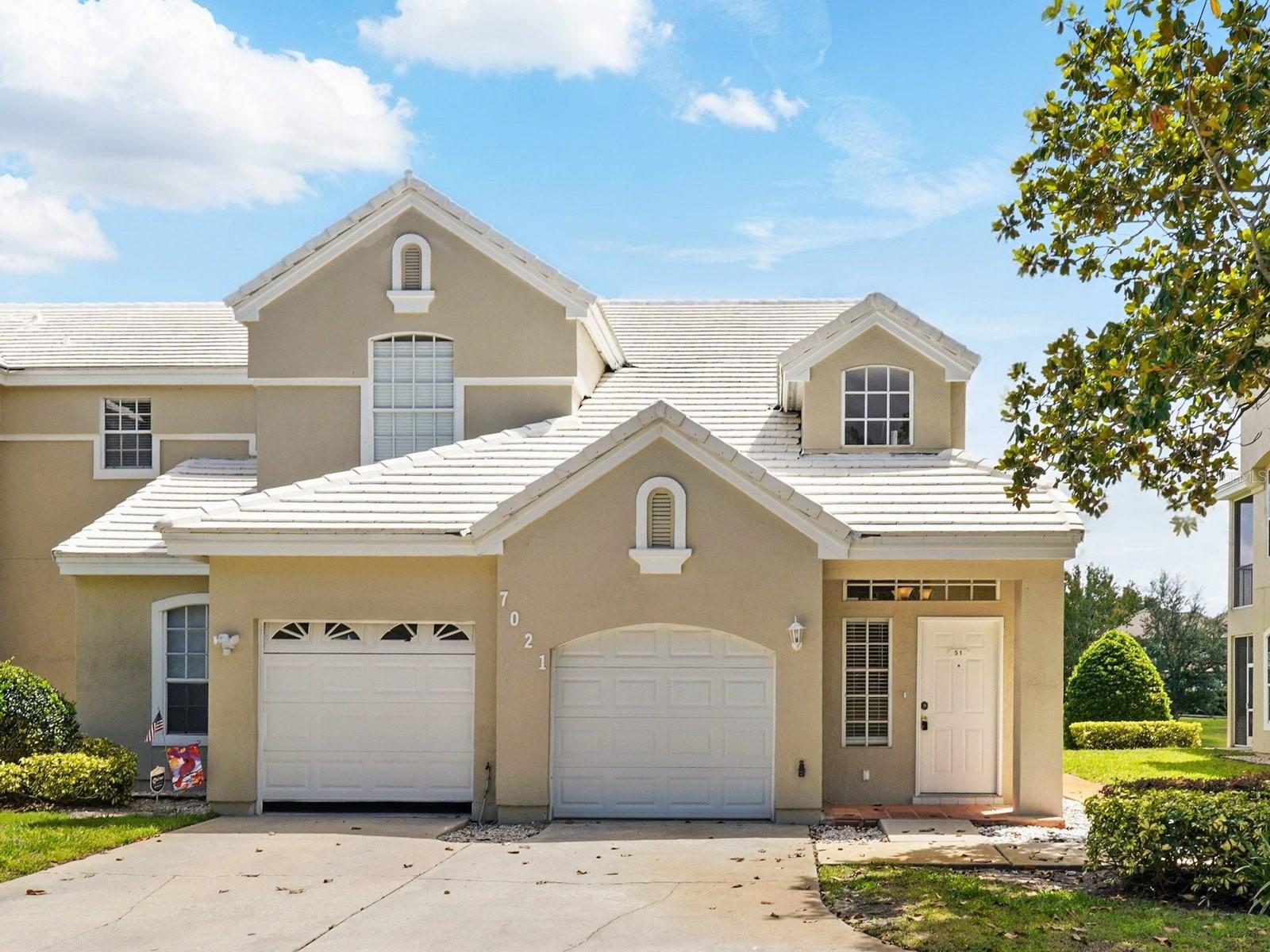
Would you like to sell your home before you purchase this one?
Priced at Only: $350,000
For more Information Call:
Address: 7021 Della Drive 51, ORLANDO, FL 32819
Property Location and Similar Properties
- MLS#: O6304750 ( Residential )
- Street Address: 7021 Della Drive 51
- Viewed: 92
- Price: $350,000
- Price sqft: $267
- Waterfront: No
- Year Built: 1990
- Bldg sqft: 1312
- Bedrooms: 2
- Total Baths: 2
- Full Baths: 2
- Garage / Parking Spaces: 1
- Days On Market: 117
- Additional Information
- Geolocation: 28.4592 / -81.4896
- County: ORANGE
- City: ORLANDO
- Zipcode: 32819
- Subdivision: Carriage Homes At Southampton
- Building: Carriage Homes At Southampton
- Elementary School: Dr. Phillips Elem
- Middle School: Southwest Middle
- High School: Dr. Phillips High
- Provided by: BAHIA INTERNATIONAL REALTY
- Contact: Sonia Frederick
- 407-608-5308

- DMCA Notice
-
DescriptionLocation, Location. Location. This beautiful 2 bedrooms 2 bathrooms condo in the heart of Dr. Phillips at The Carriage Homes is exactly what you were looking for. With an ample balcony overlooking a pond and the east skies, sip every morning a cup of coffee while enjoying a beautiful sunrise. Kitchen is fully equipped with stainless steel appliances, a window and sliding door that connects to the balcony providing natural light and view. The large living room can accommodate a living and dining room, there is another sliding door that connects to the spacious balcony. Enter the quiet master bedroom through double doors , to your left a spacious walking closet and to your right a very ample area to create you bedroom paradise. The master bathroom features double sinks and shower. The second bedroom and bathroom are in a separate hallway, allowing for privacy. Crown molding, high ceilings, natural light and the location. This property is walking distance to Dr. Philips Market Place , Southwest Library, Orlando Health. and all options available at Sandlake Restaurant Row. Ac was replaced in April 2023 and Washer and Dryer on June 2024. Brand new Bathroom floors June 2025
Payment Calculator
- Principal & Interest -
- Property Tax $
- Home Insurance $
- HOA Fees $
- Monthly -
Features
Building and Construction
- Covered Spaces: 0.00
- Exterior Features: Sidewalk, Sliding Doors
- Flooring: Ceramic Tile, Laminate
- Living Area: 1312.00
- Roof: Shingle
School Information
- High School: Dr. Phillips High
- Middle School: Southwest Middle
- School Elementary: Dr. Phillips Elem
Garage and Parking
- Garage Spaces: 1.00
- Open Parking Spaces: 0.00
Eco-Communities
- Water Source: Public
Utilities
- Carport Spaces: 0.00
- Cooling: Central Air
- Heating: Heat Pump
- Pets Allowed: Breed Restrictions
- Sewer: Public Sewer
- Utilities: Cable Available, Electricity Available, Public
Finance and Tax Information
- Home Owners Association Fee Includes: Maintenance Grounds
- Home Owners Association Fee: 0.00
- Insurance Expense: 0.00
- Net Operating Income: 0.00
- Other Expense: 0.00
- Tax Year: 2024
Other Features
- Appliances: Dishwasher, Disposal, Dryer, Microwave, Range, Refrigerator, Washer
- Association Name: Greystone Management/Danielle Mickey
- Association Phone: 407-445-4946
- Country: US
- Furnished: Unfurnished
- Interior Features: Ceiling Fans(s), Crown Molding
- Legal Description: CARRIAGE HOMES AT SOUTHAMPTON PHASES 1-7& 15 CB 17/89 BLDG 2 UNIT 4 (7021-4)
- Levels: Two
- Area Major: 32819 - Orlando/Bay Hill/Sand Lake
- Occupant Type: Vacant
- Parcel Number: 26-23-28-1206-02-040
- Possession: Close Of Escrow
- Unit Number: 51
- Views: 92
- Zoning Code: R-3
Similar Properties
Nearby Subdivisions
Bay Hill Apts Masters Condo
Bay Hill Village North Condo
Carriage Homes At Southampton
Enclave At Orlando
Enclave At Orlando Ph 02
Islescay Commons
Islescay Commons Ph 1
Islescay Commons Ph 2
Islescay Commons Vista Cay Isl
Marbella Woods
Masters Condo
Phillips Bay Condo Ph 02 Or 57
Point Orlando Residence Condo
Point Orlando Resort Condo
Point Orlando Resort Condo Ph
Reserve At Vista Cay
Sanctuary/bay Hill
Sanctuarybay Hill
Sand Lake Private Residences C
Sand Lake Village
Sand Lake Village Condo Sec 01
Sand Lake Village Sec 01 Ph 01
Sandlake Private Residences
Sandlake Private Residences Bl
Spring Bay Villas Condo Ph 03
Vista Cay
Vista Cay At Harbor Square Con
Vista Cay Harbor Square Ph 9
Vista Cayharbor Square Ph 07
Vista Cayharbor Square Ph 08
Vista Cayharbor Square Ph 13
Vista Cayisles At Cay Commons
Windhover Condo

- One Click Broker
- 800.557.8193
- Toll Free: 800.557.8193
- billing@brokeridxsites.com



