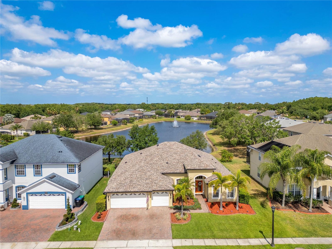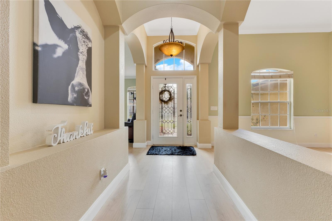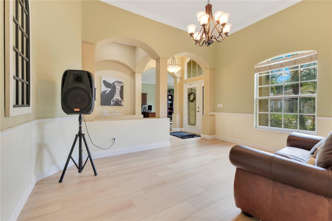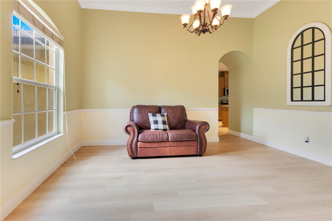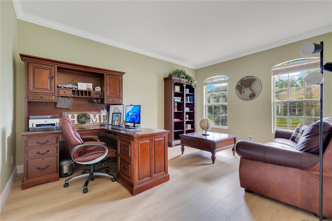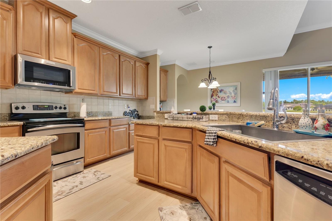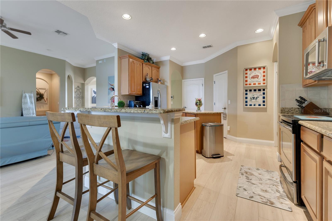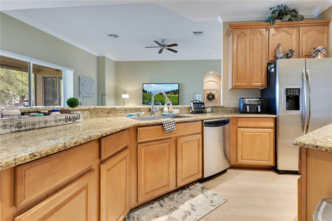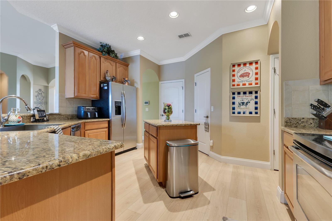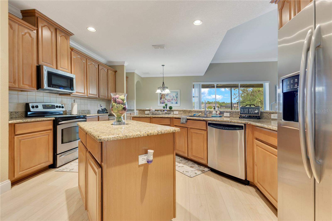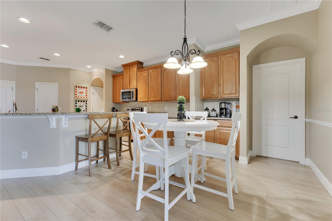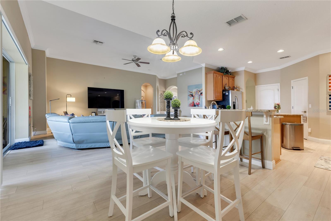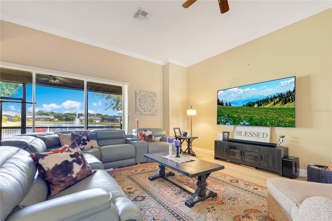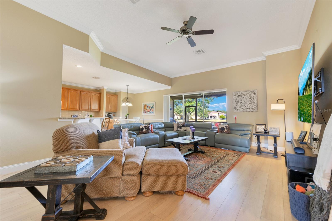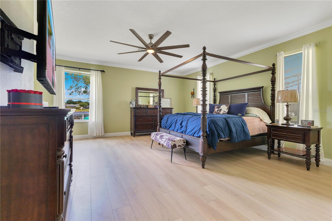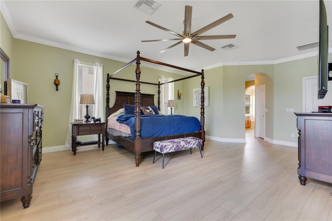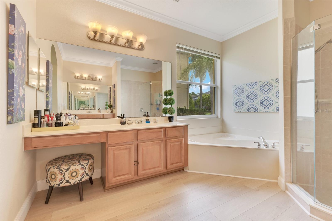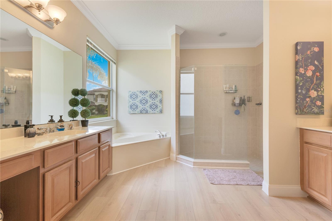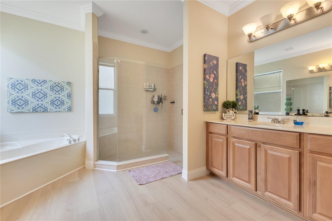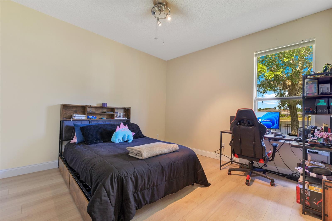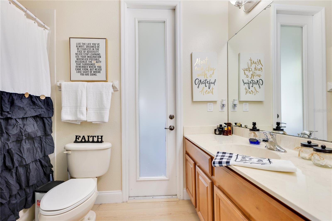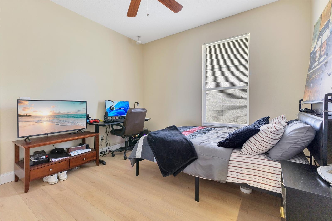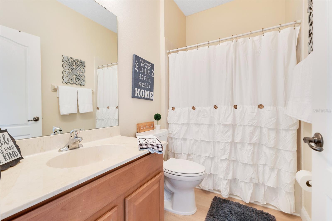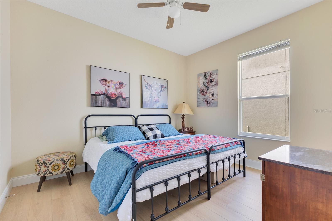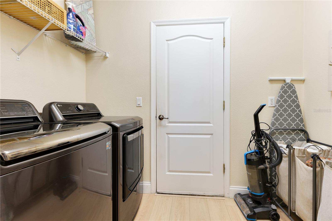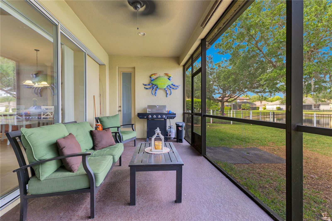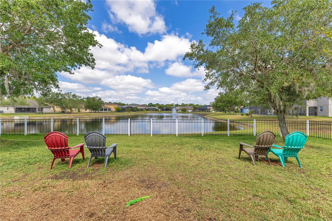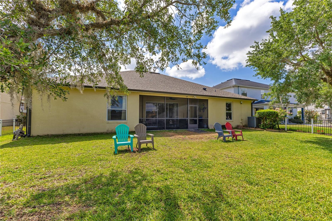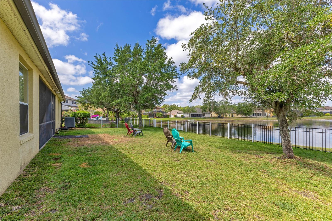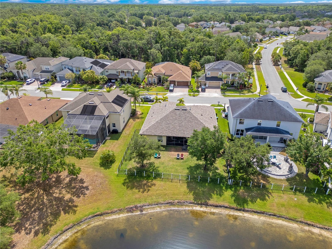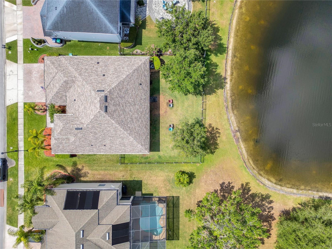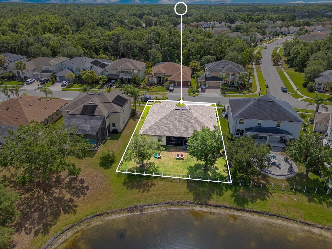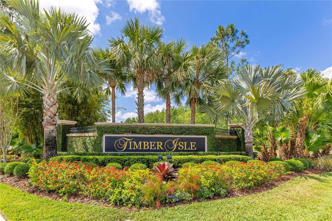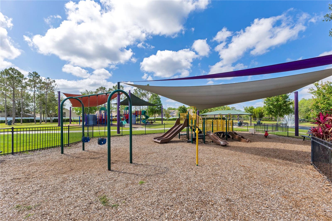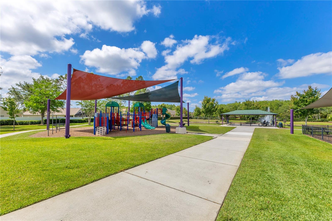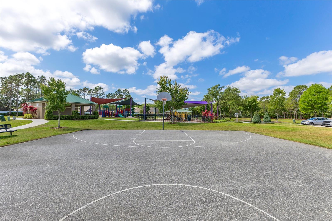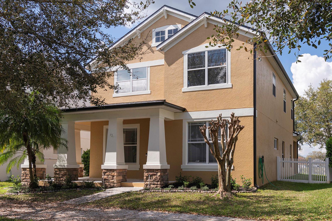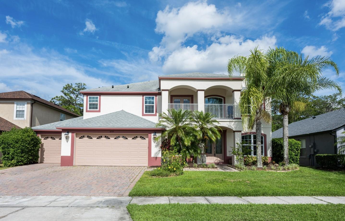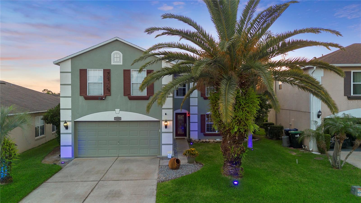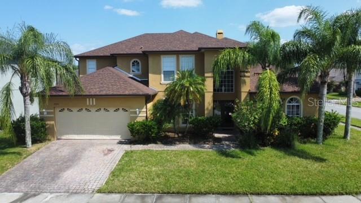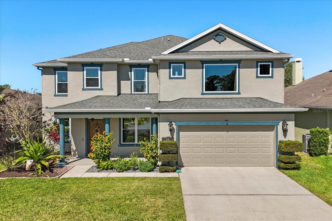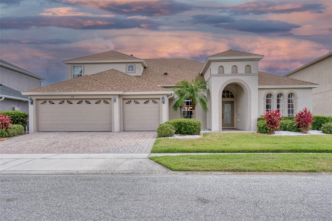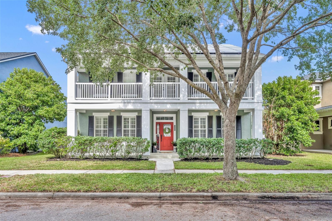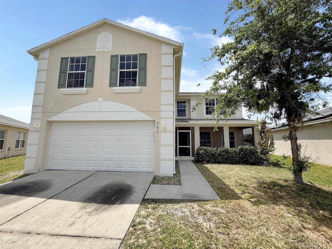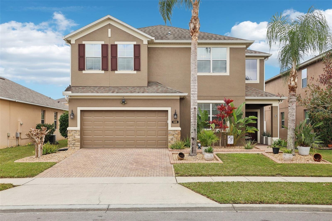16313 Birchwood Way, ORLANDO, FL 32828
Property Photos
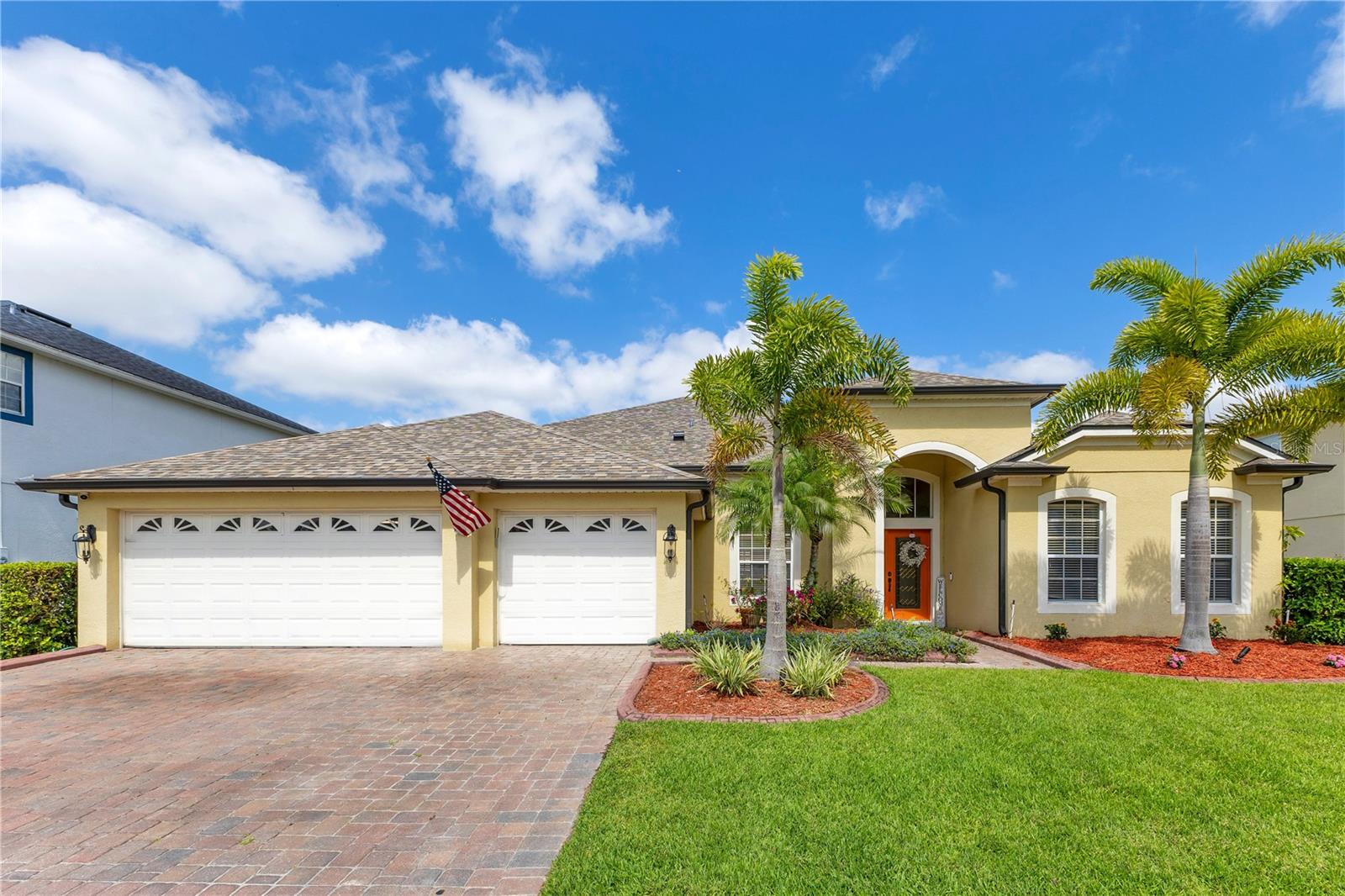
Would you like to sell your home before you purchase this one?
Priced at Only: $665,000
For more Information Call:
Address: 16313 Birchwood Way, ORLANDO, FL 32828
Property Location and Similar Properties
- MLS#: O6304452 ( Residential )
- Street Address: 16313 Birchwood Way
- Viewed: 4
- Price: $665,000
- Price sqft: $184
- Waterfront: No
- Year Built: 2005
- Bldg sqft: 3619
- Bedrooms: 4
- Total Baths: 3
- Full Baths: 3
- Garage / Parking Spaces: 3
- Days On Market: 11
- Additional Information
- Geolocation: 28.5278 / -81.1397
- County: ORANGE
- City: ORLANDO
- Zipcode: 32828
- Subdivision: Timber Isle
- Elementary School: Timber Lakes Elementary
- Middle School: Timber Springs Middle
- High School: Timber Creek High
- Provided by: KELLER WILLIAMS ADVANTAGE 2 REALTY
- Contact: Rick Brown
- 407-393-5901

- DMCA Notice
-
Description***Welcome to this exquisite 2,730 sq. ft. Single Story residence nestled within the exclusive, Gated community of Timber Isle in Timber Spring Subdivision . Perfectly positioned on a premium lot with a tranquil water view, this stunning 4 bedroom, 3 Full bathroom home combines timeless elegance with modern comfort. Step inside and discover a thoughtfully designed split floor plan, where privacy and functionality reign. The secluded primary suite is a serene retreat with its own private access to the screened lanai, oversized layout, dual walk in closets, and a spa like bathroom featuring separate vanities, a garden soaking tub, and a spacious walk in shower. A second En suite bedroom occupies its own wingideal for guests or multi generational livingwhile two additional bedrooms share a well appointed third bathroom in a separate wing. *** At the heart of the home lies an open concept kitchen and great room, perfect for entertaining. The chefs kitchen is both stylish and functional, boasting 42 wood cabinetry with crown molding, granite countertops, a tumbled marble backsplash, a built in desk, and a large stainless steel sink. The expansive family room flows seamlessly into the breakfast area and offers peaceful views of the nice pond and fountain, with breathtaking sunsets as your nightly backdrop. ***A dedicated home office at the front of the home provides the ideal space for remote work, creating a perfect balance between professional and personal life. Timeless architectural details include crown molding throughout, high ceilings, and abundant natural light that fills every corner. Enjoy year round Florida living from your covered and screened lanai, where the gentle sounds of water enhance the serene atmosphere. *** Families will appreciate the A rated schools right at your doorstep: Timber Springs Middle School by the community park, with Timber Lakes Elementary and Timber Creek High School just a mile away. ***Beyond the neighborhood, enjoy unbeatable access to Waterford Lakes Town Center, Shopping plaza, top tier universities including UCF, Seminole State College, and Valencia, and major employers like Siemens and Lockheed Martin. With quick connections to 528, 417, and 408, youre moments from Downtown Orlando, Medical City, Orlando International Airport, Walt Disney World, and the pristine beaches of the Space Coast. Dont miss the opportunity to own this impeccably maintained and beautifully designed home in one of East Orlandos most desirable communities. ***NEW ROOF in 2019,NEW HYBRID HOT WATER HEATER in 2023, NEW HVAC in 2020, NEW Flooring through out the house 2024 .NEW FENCE 2024.
Payment Calculator
- Principal & Interest -
- Property Tax $
- Home Insurance $
- HOA Fees $
- Monthly -
Features
Building and Construction
- Covered Spaces: 0.00
- Exterior Features: Lighting, Rain Gutters, Sidewalk, Sliding Doors
- Flooring: Luxury Vinyl
- Living Area: 2730.00
- Roof: Shingle
Property Information
- Property Condition: Completed
Land Information
- Lot Features: Landscaped, Level, Private, Sidewalk, Paved
School Information
- High School: Timber Creek High
- Middle School: Timber Springs Middle
- School Elementary: Timber Lakes Elementary
Garage and Parking
- Garage Spaces: 3.00
- Open Parking Spaces: 0.00
- Parking Features: Driveway, Garage Door Opener, Oversized
Eco-Communities
- Water Source: Public
Utilities
- Carport Spaces: 0.00
- Cooling: Central Air
- Heating: Central, Electric
- Pets Allowed: Yes
- Sewer: Public Sewer
- Utilities: BB/HS Internet Available, Electricity Connected, Public, Sewer Connected, Underground Utilities, Water Connected
Amenities
- Association Amenities: Basketball Court, Fence Restrictions, Gated, Park, Playground, Tennis Court(s)
Finance and Tax Information
- Home Owners Association Fee Includes: Common Area Taxes, Private Road
- Home Owners Association Fee: 210.00
- Insurance Expense: 0.00
- Net Operating Income: 0.00
- Other Expense: 0.00
- Tax Year: 2024
Other Features
- Appliances: Convection Oven, Dishwasher, Disposal, Electric Water Heater, Microwave, Range, Refrigerator
- Association Name: Leland Management/Greg Ashworth
- Association Phone: 407-447-9955
- Country: US
- Interior Features: Ceiling Fans(s), Crown Molding, Eat-in Kitchen, High Ceilings, Kitchen/Family Room Combo, Open Floorplan, Primary Bedroom Main Floor, Split Bedroom, Stone Counters, Tray Ceiling(s), Walk-In Closet(s), Window Treatments
- Legal Description: TIMBER ISLE 59/123 LOT 86
- Levels: One
- Area Major: 32828 - Orlando/Alafaya/Waterford Lakes
- Occupant Type: Owner
- Parcel Number: 32-22-32-7950-00-860
- Possession: Close Of Escrow
- Style: Florida
- View: Water
- Zoning Code: P-D
Similar Properties
Nearby Subdivisions
Augusta
Avalon Lakes Ph 01 Village I
Avalon Lakes Ph 03 Village C
Avalon Lakes Ph 03 Village D
Avalon Lakes Ph 1 Vlgs I J
Avalon Lakes Ph 3 Vlg C
Avalon Lakes Ph 3, Vlg C
Avalon Park
Avalon Park Model Center 47/18
Avalon Park Model Center 4718
Avalon Park Northwest Village
Avalon Park South Ph 01
Avalon Park South Phase 2
Avalon Park South Phase 2 5478
Avalon Park Village 02 4468
Avalon Park Village 03 4796
Avalon Park Village 04 Bk
Avalon Park Village 05
Avalon Park Village 05 51 58
Avalon Park Village 06
Avalon Park Village 6
Bella Vida
Bridge Water
Bridge Water Ph 02 43145
Bridge Water Ph 03 51 20
Deer Run South Pud Ph 01 Prcl
East Pine Acres
Easttract 5
Eastwood
El Ranchero Farms
Heather Glen
Huckleberry Fields Tr N1b
Huckleberry Fields Tr N2b
Huckleberry Fields Tracts N9
Huckleberry Fields Tracts N9 &
Kensington At Eastwood
Kings Pointe
Live Oak Village Ph 02
Reservegolden Isle
River Oaks/timber Spgs A C D
River Oakstimber Spgs A C D
Seaward Plantation Estates
Seaward Plantation Estates Fou
Sherwood Forest
Sherwood Ph 02
Stone Forest
Stoneybrook
Stoneybrook 44122
Stoneybrook Ut 09 49 75
Timber Isle
Timber Isle Ph 02
Turnberry Pointe
Villages 02 At Eastwood Ph 02
Villages 02 At Eastwood Ph 03
Villages At Eastwood
Waterford Chase East Ph 01a Vi
Waterford Chase East Ph 02 Vil
Waterford Chase East Ph 03
Waterford Chase Ph 02 Village
Waterford Chase Village Tr D
Waterford Lakes Ph 02 Tr N19
Waterford Lakes Tr N08
Waterford Lakes Tr N11 Ph 01
Waterford Lakes Tr N22 Ph 02
Waterford Lakes Tr N23a
Waterford Lakes Tr N24
Waterford Lakes Tr N27
Waterford Lakes Tr N30
Waterford Lakes Tr N31a
Waterford Lakes Tr N32
Waterford Lakes Tr N33
Waterford Trls Ph 02
Woodbury Pines

- One Click Broker
- 800.557.8193
- Toll Free: 800.557.8193
- billing@brokeridxsites.com



