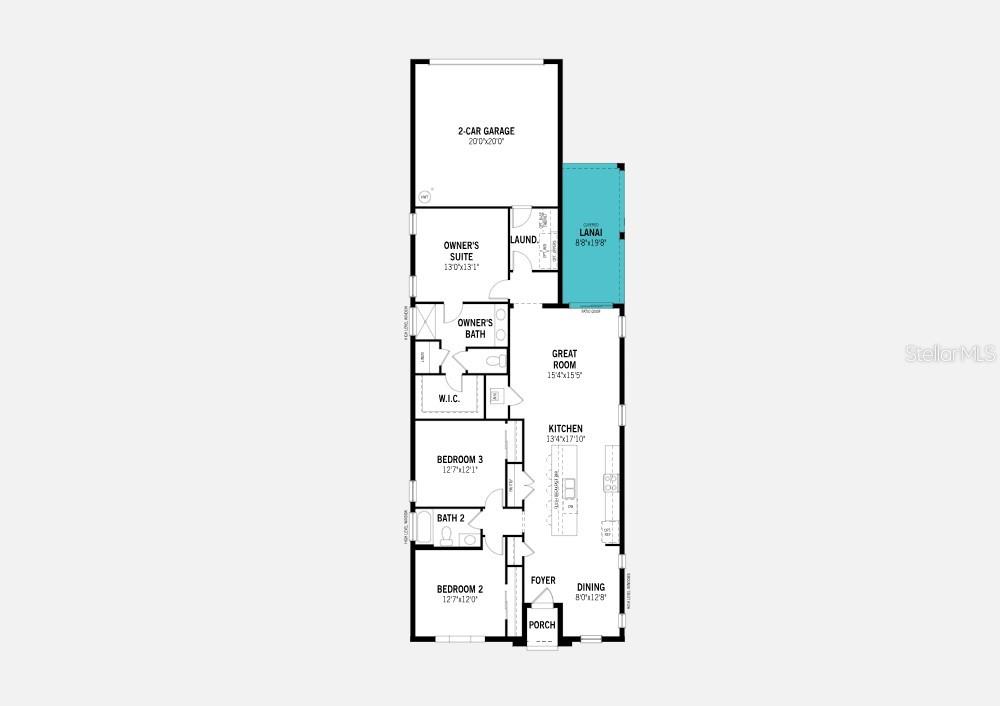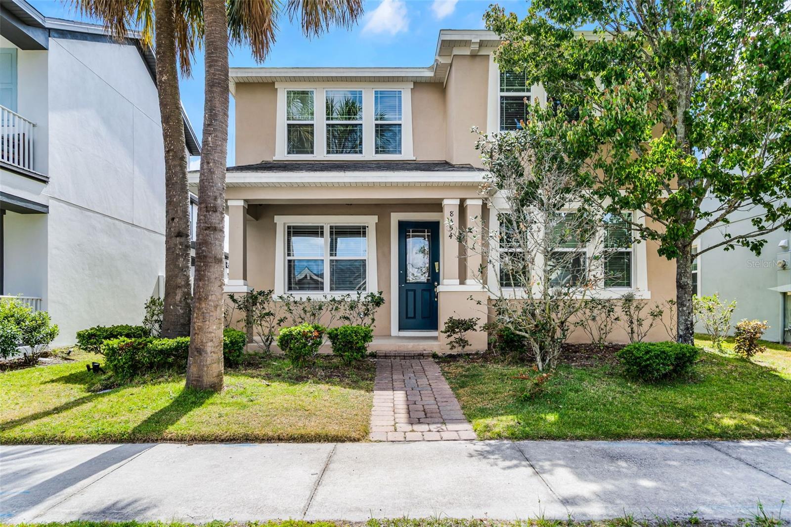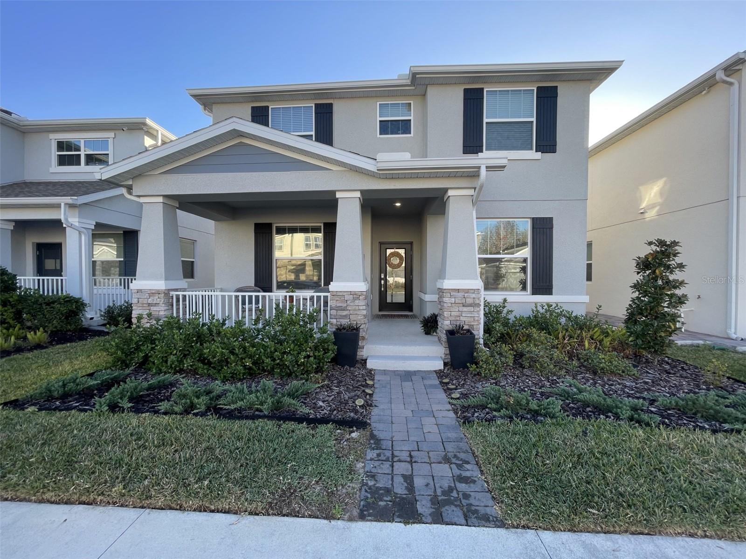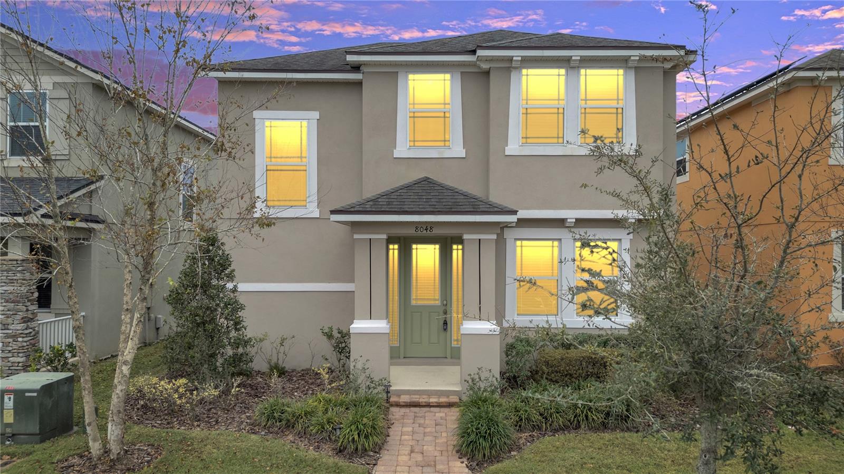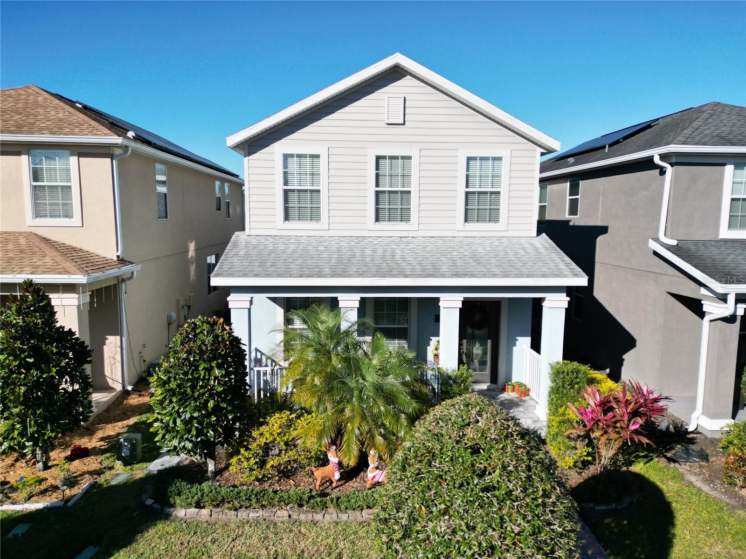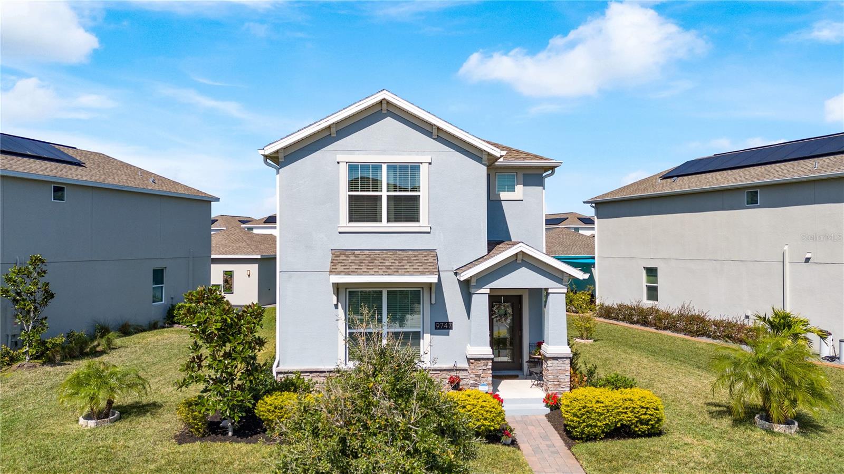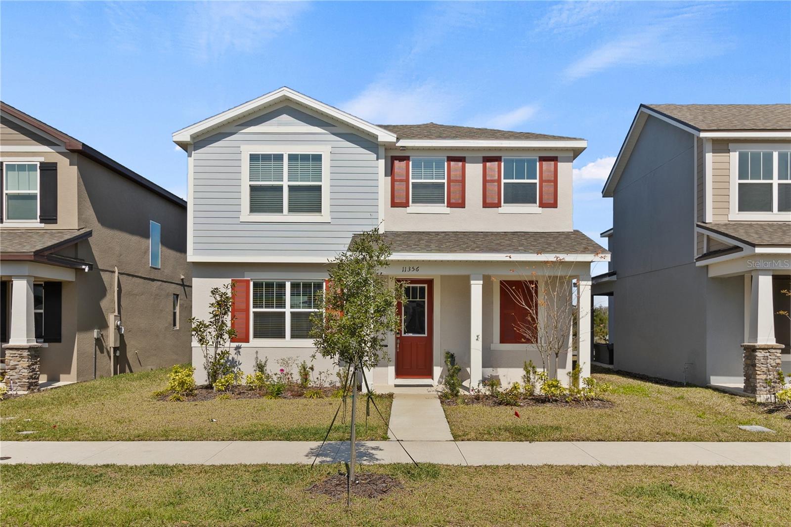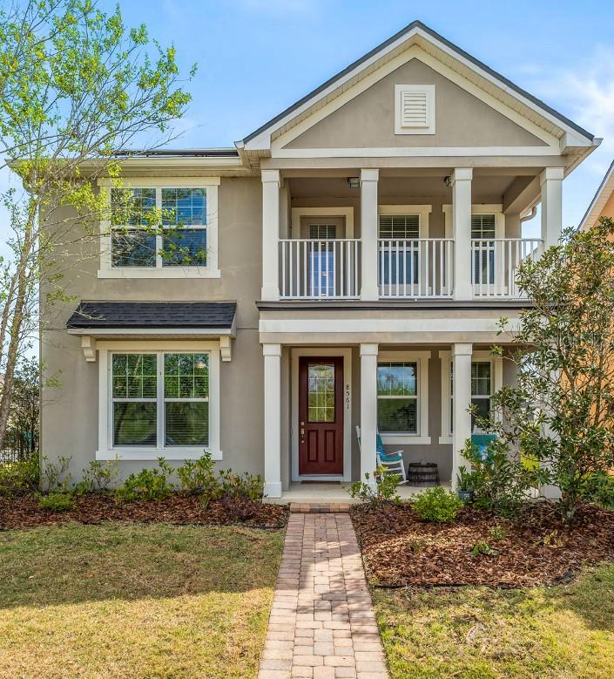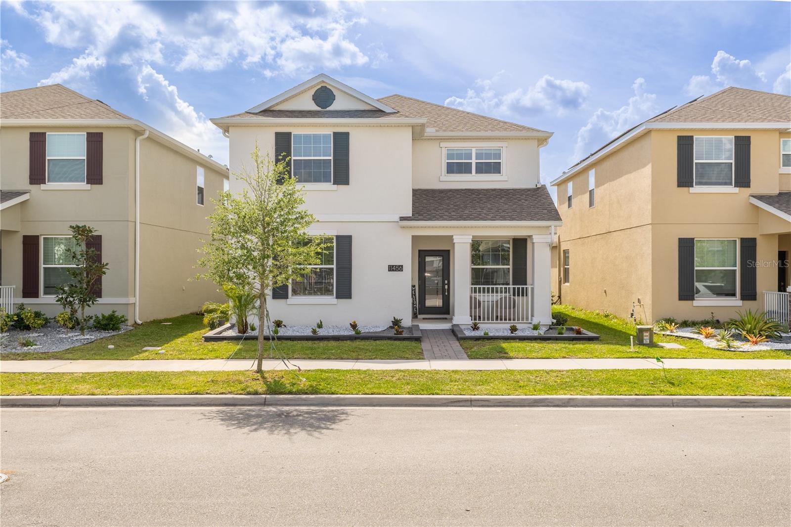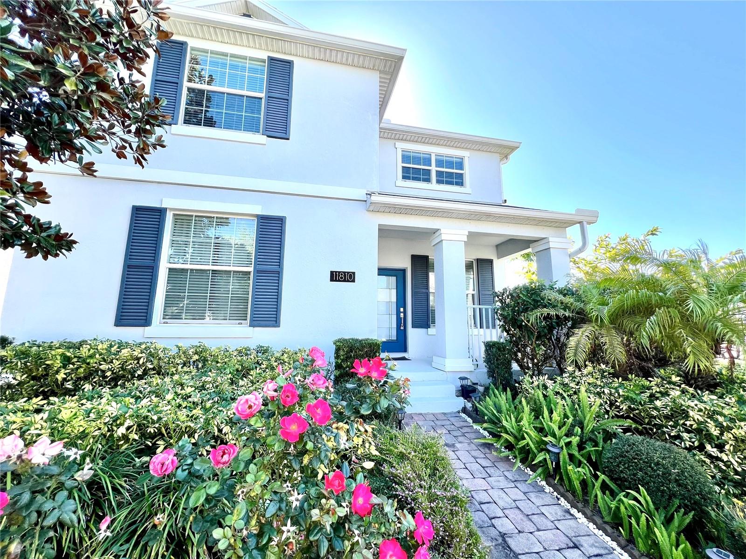13082 Pergola Avenue, ORLANDO, FL 32832
Property Photos
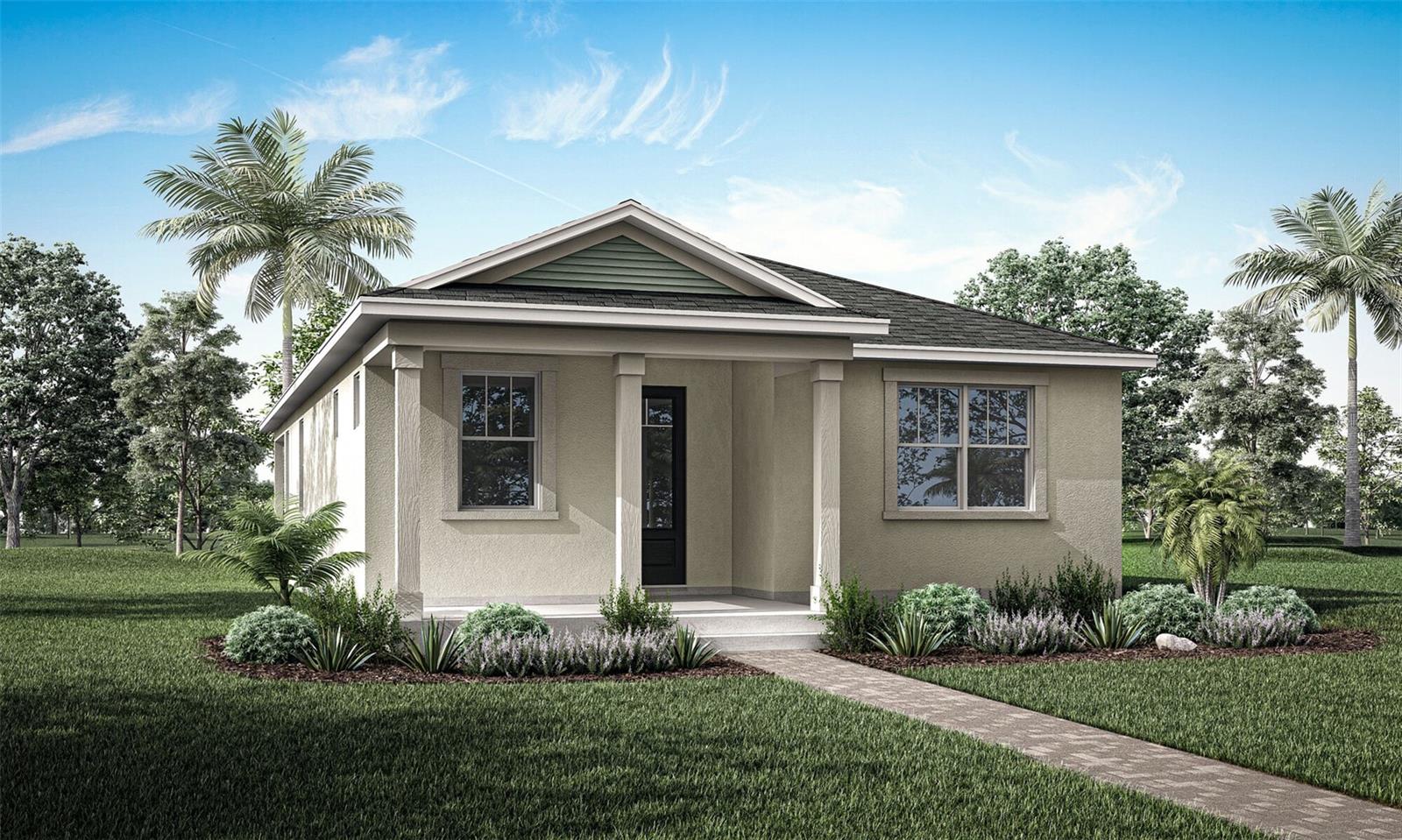
Would you like to sell your home before you purchase this one?
Priced at Only: $487,990
For more Information Call:
Address: 13082 Pergola Avenue, ORLANDO, FL 32832
Property Location and Similar Properties






- MLS#: O6304337 ( Residential )
- Street Address: 13082 Pergola Avenue
- Viewed: 1
- Price: $487,990
- Price sqft: $216
- Waterfront: No
- Year Built: 2024
- Bldg sqft: 2258
- Bedrooms: 3
- Total Baths: 2
- Full Baths: 2
- Garage / Parking Spaces: 2
- Days On Market: 29
- Additional Information
- Geolocation: 28.4428 / -81.2029
- County: ORANGE
- City: ORLANDO
- Zipcode: 32832
- Subdivision: Meridian Parks Phase 6
- Elementary School: Sun Blaze Elementary
- Middle School: Innovation Middle School
- Provided by: MATTAMY REAL ESTATE SERVICES
- Contact: Elizabeth Manchester
- 407-440-1760

- DMCA Notice
Description
Upon entering the Beverly II, you are greeted by a foyer that brings you into the flex room and onward to the elegant gathering room. Off of the gathering room, the lanai beckons you to enjoy the outdoors from the comfort of your own backyard. The kitchen features a huge center island complimented with granite countertops, breakfast bar, and stainless steel appliances. The Beverly II includes sizable 3 bedrooms, 2.5 bathrooms, and a 2 car garage. The well built master suite features a walk in closet with double hanging shelves, master bath oasis, and a double sink vanity. Nestled in a superb location, this home provides access to an array of scenic trails and paths, making it an ideal community for those seeking an active and vibrant lifestyle. Don't let this opportunity slip through your fingers to own a stunning new construction home. Schedule your tour today and let us help you make your homeownership dreams come true. Visit the Meridian Parks sales center today!
Description
Upon entering the Beverly II, you are greeted by a foyer that brings you into the flex room and onward to the elegant gathering room. Off of the gathering room, the lanai beckons you to enjoy the outdoors from the comfort of your own backyard. The kitchen features a huge center island complimented with granite countertops, breakfast bar, and stainless steel appliances. The Beverly II includes sizable 3 bedrooms, 2.5 bathrooms, and a 2 car garage. The well built master suite features a walk in closet with double hanging shelves, master bath oasis, and a double sink vanity. Nestled in a superb location, this home provides access to an array of scenic trails and paths, making it an ideal community for those seeking an active and vibrant lifestyle. Don't let this opportunity slip through your fingers to own a stunning new construction home. Schedule your tour today and let us help you make your homeownership dreams come true. Visit the Meridian Parks sales center today!
Payment Calculator
- Principal & Interest -
- Property Tax $
- Home Insurance $
- HOA Fees $
- Monthly -
Features
Building and Construction
- Builder Model: Beverly II
- Builder Name: Mattamy Homes
- Covered Spaces: 0.00
- Exterior Features: Sidewalk
- Flooring: Carpet, Tile
- Living Area: 1692.00
- Roof: Shingle
Property Information
- Property Condition: Completed
Land Information
- Lot Features: Landscaped, Sidewalk, Paved
School Information
- Middle School: Innovation Middle School
- School Elementary: Sun Blaze Elementary
Garage and Parking
- Garage Spaces: 2.00
- Open Parking Spaces: 0.00
- Parking Features: Alley Access
Eco-Communities
- Water Source: Public
Utilities
- Carport Spaces: 0.00
- Cooling: Central Air
- Heating: Central, Electric
- Pets Allowed: Yes
- Sewer: Public Sewer
- Utilities: BB/HS Internet Available, Cable Available, Electricity Connected, Phone Available, Sewer Connected, Underground Utilities, Water Connected
Amenities
- Association Amenities: Clubhouse, Fitness Center, Park, Playground, Pool, Trail(s)
Finance and Tax Information
- Home Owners Association Fee Includes: Pool, Internet, Maintenance Grounds
- Home Owners Association Fee: 195.00
- Insurance Expense: 0.00
- Net Operating Income: 0.00
- Other Expense: 0.00
- Tax Year: 2024
Other Features
- Appliances: Dishwasher, Disposal, Dryer, Electric Water Heater, Microwave, Range, Refrigerator, Washer
- Association Name: Jorge Aguilo
- Association Phone: 407-906-0502
- Country: US
- Interior Features: Eat-in Kitchen, High Ceilings, Kitchen/Family Room Combo, Living Room/Dining Room Combo, Open Floorplan, Primary Bedroom Main Floor, Stone Counters, Thermostat, Walk-In Closet(s)
- Legal Description: STARWOOD PHASE N - 4 114/119 LOT 979
- Levels: One
- Area Major: 32832 - Orlando/Moss Park/Lake Mary Jane
- Occupant Type: Vacant
- Parcel Number: 34-23-31-2005-09-790
- Possession: Close Of Escrow
- Style: Coastal
- Zoning Code: RESI
Similar Properties
Nearby Subdivisions
Belle Vie
Belle Vie-ph 2
Belle Vieph 2
Eagle Creek
Eagle Creek Village
Eagle Crk Ph 01 Village G
Eagle Crk Ph 01a
Eagle Crk Ph 01b
Eagle Crk Ph 01cvlg D
Eagle Crk Ph 1b Village K
Eagle Crk Ph 1c2 Pt E Village
Eagle Crk Ph 1c3
Eagle Crk Village 1 Ph 2
Eagle Crk Village G Ph 1
Eagle Crk Village G Ph 2
Eagle Crk Village I
Eagle Crk Village K Ph 1a
Eagle Crk Village K Ph 1b
Eagle Crk Village K Ph 2a
Eagle Crk Village L Ph 3a
East Park Neighborhood 5
East Park Neighborhoods 6 And
East Park - Neighborhood 5
East Park Nbrhd 05
East Park-neighborhood 5
East Parkneighborhood 5
East Pk-nbrhds 06 & 07
East Pknbrhds 06 07
Enclave/moss Park
Enclavemoss Park
Isle Of Pines Fifth Add
Isle Of Pines Fourth Add
Isle Of Pines Third Add
Isle Of Pines Third Addition
Lake And Pines Estates
Lake Mary Jane Shores
Lake/east Park A B C D E F I K
Lakeeast Park A B C D E F I K
Lakes At East Park
Live Oak Estates
Meridian Parks Phase 6
Moss Park Lndgs A C E F G H I
Moss Park Rdg
Moss Park Reserve
North Shore At Lake Hart
North Shore At Lake Hart Parce
North Shore At Lake Hart Prcl
North Shore/lk Hart Prcl 01 Ph
North Shorelk Hart
North Shorelk Hart Prcl 01 Ph
North Shorelk Hart Prcl 03 Ph
Northshore/lk Hart Prcl 07-ph
Northshorelk Hart Prcl 07ph 02
Not On The List
Oaks/moss Park Ph N2 & O
Oaksmoss Park
Oaksmoss Park Ph N2 O
Park Nbrhd 05
Randal Park
Randal Park Phase 4
Randal Park Ph 1b
Randal Park Ph 2
Randal Park Ph 4
Randal Park Ph 5
Randal Parkph 2
Starwood Ph N1b South
Starwood Ph N1c
Starwood Phase N
Storey Park
Storey Park Ph 1
Storey Park Ph 1 Prcl K
Storey Park Ph 2
Storey Park Ph 2 Prcl K
Storey Park Ph 3 Prcl K
Storey Park Prcl L
Storey Pk Ph 3pcl K
Storey Pk-pcl L
Storey Pk-ph 4
Storey Pk-ph 5
Storey Pkpcl K Ph 1
Storey Pkpcl L
Storey Pkpcl L Ph 2
Storey Pkpcl L Ph 4
Storey Pkph 4
Storey Pkph 5
Contact Info

- One Click Broker
- 800.557.8193
- Toll Free: 800.557.8193
- billing@brokeridxsites.com



