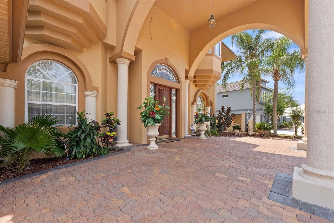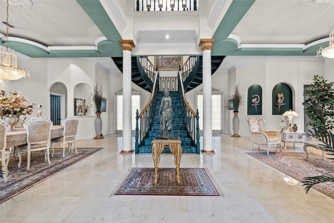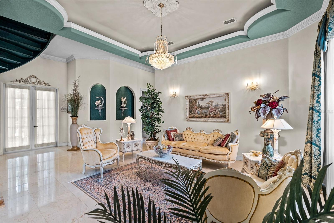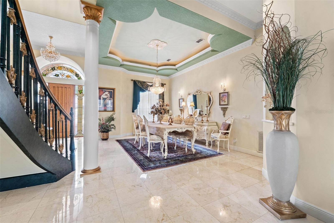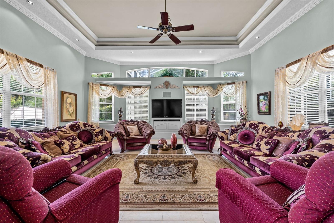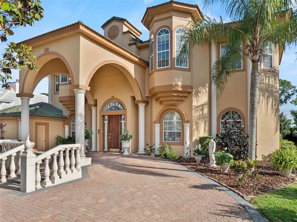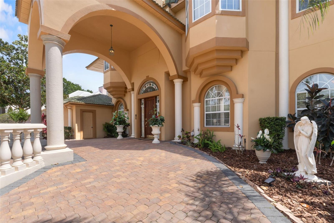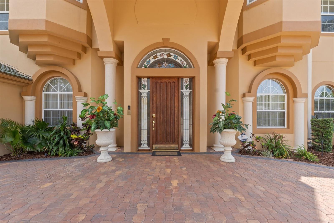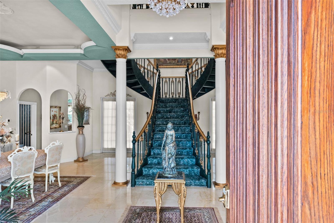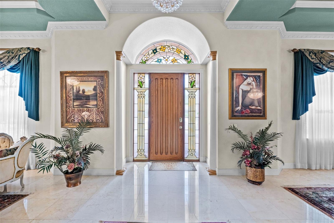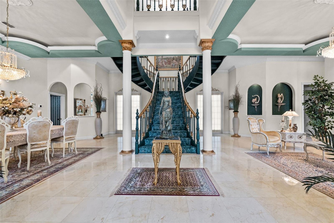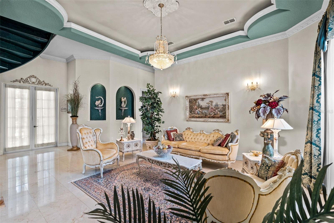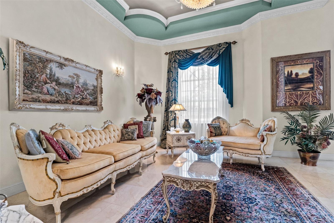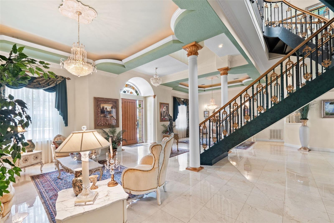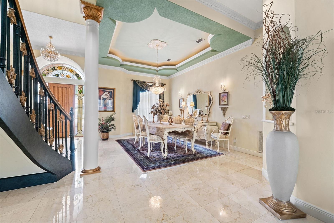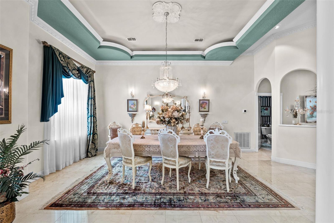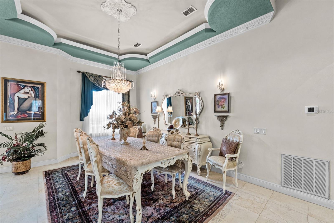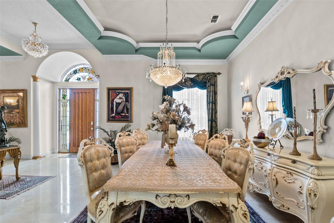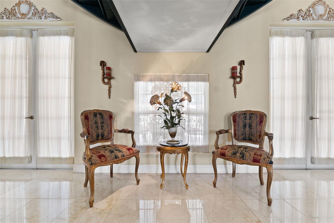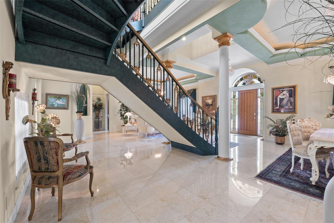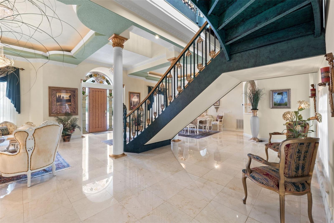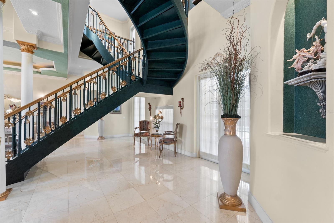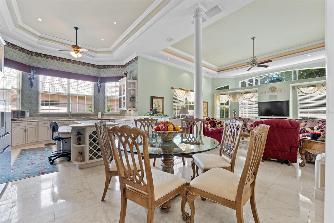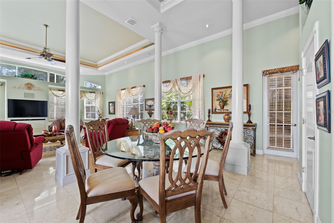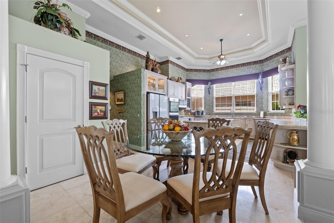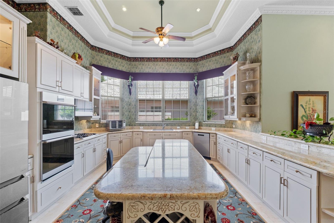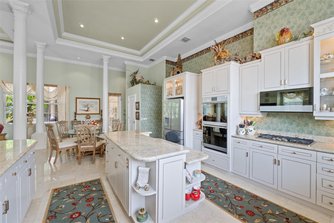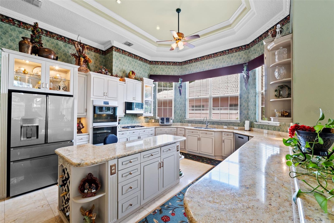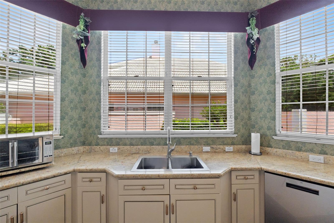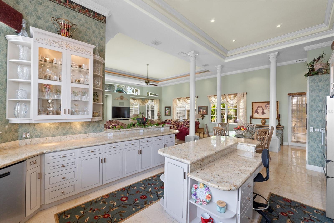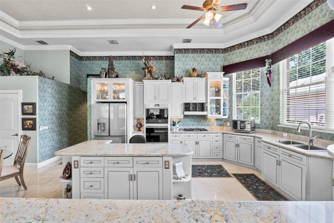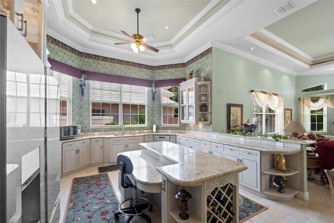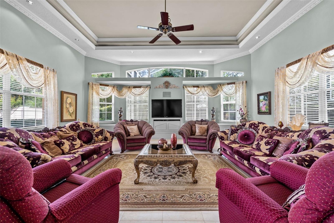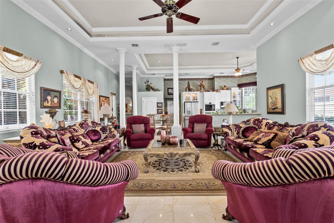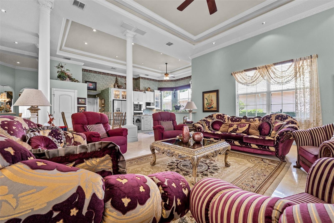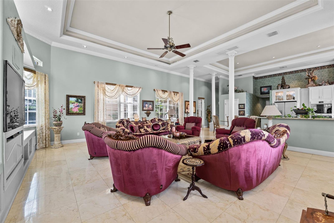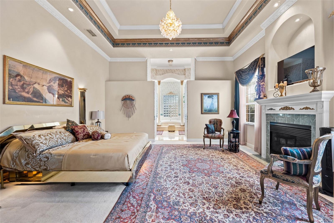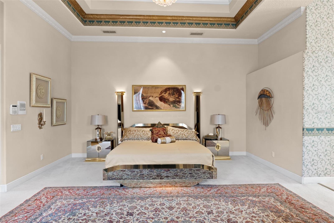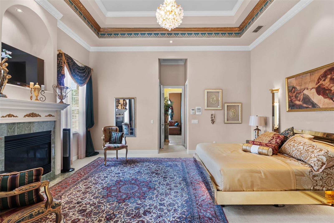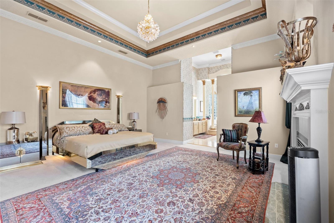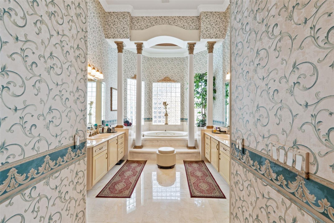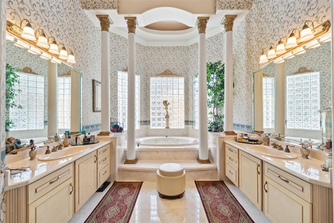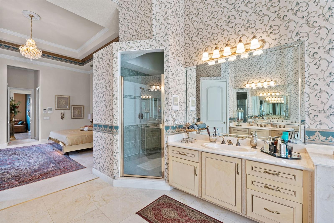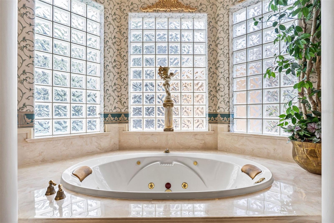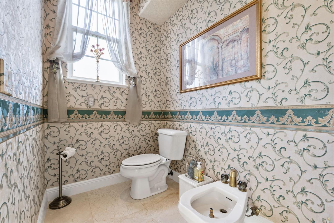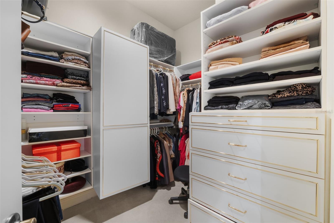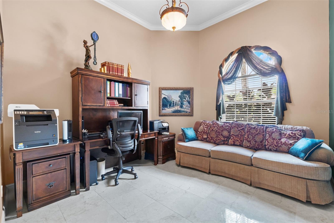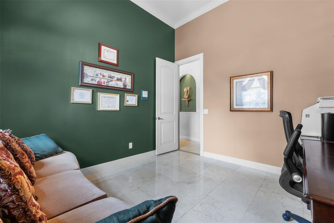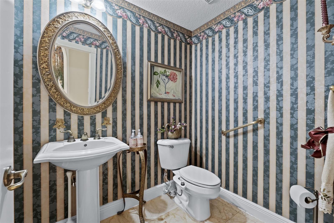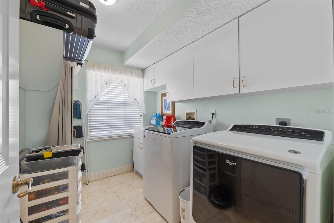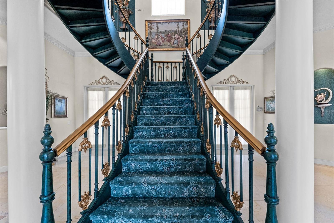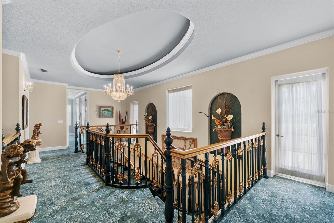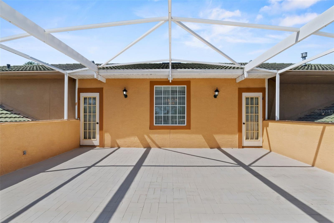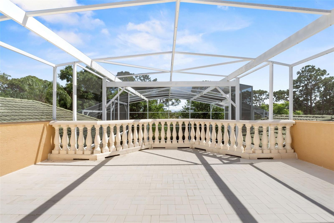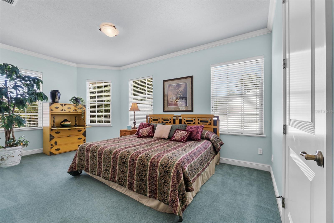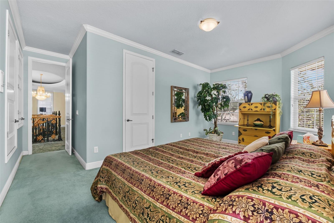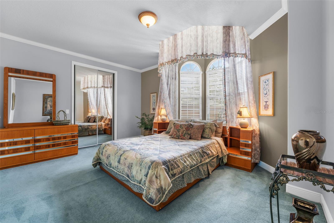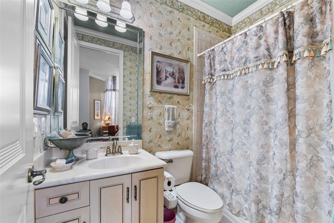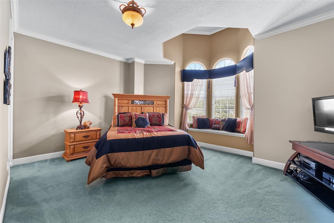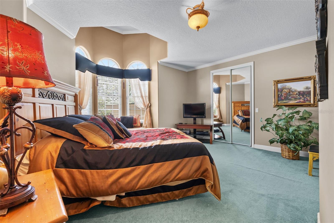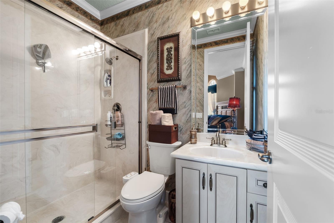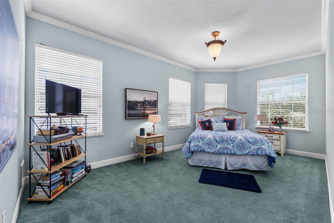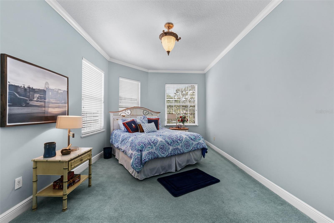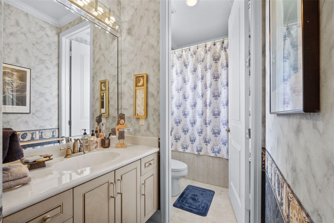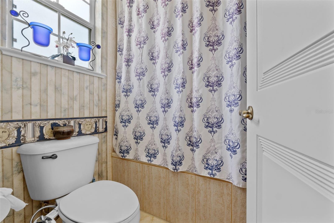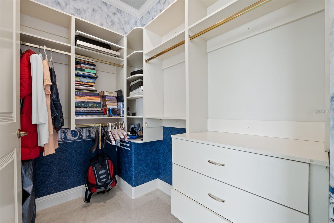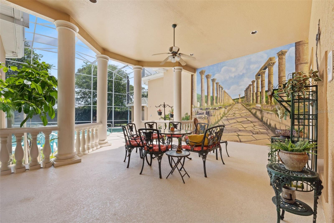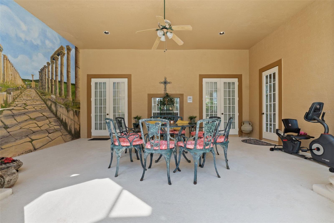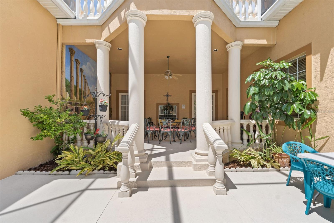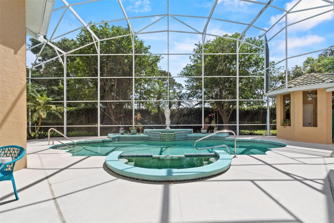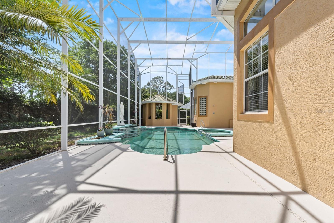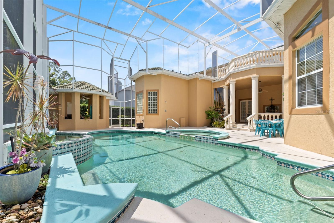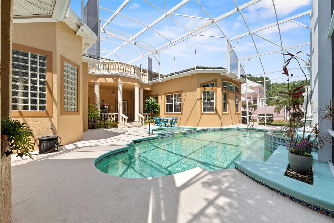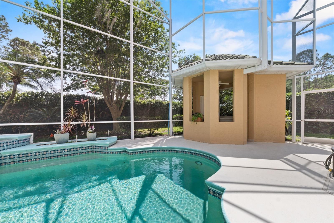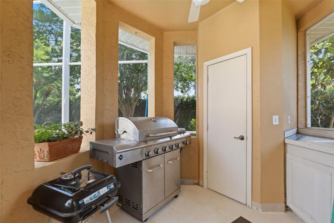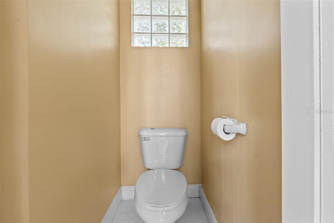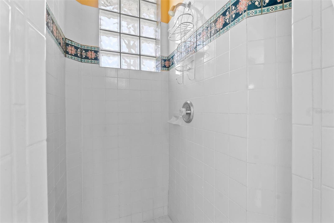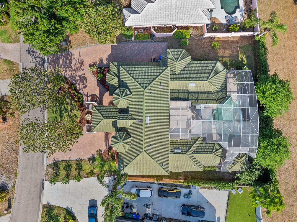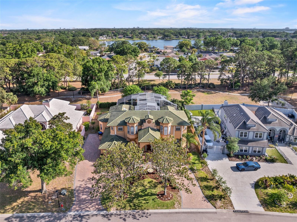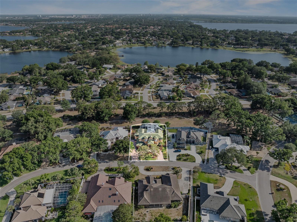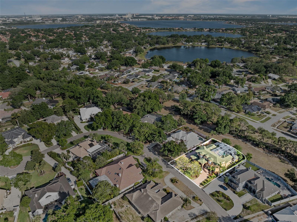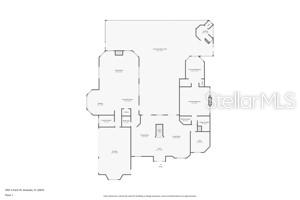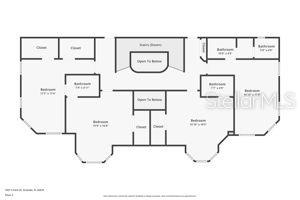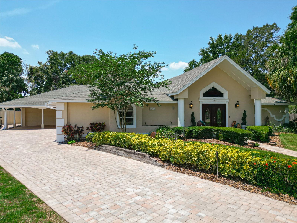7957 Park Place, ORLANDO, FL 32819
Active
Property Photos
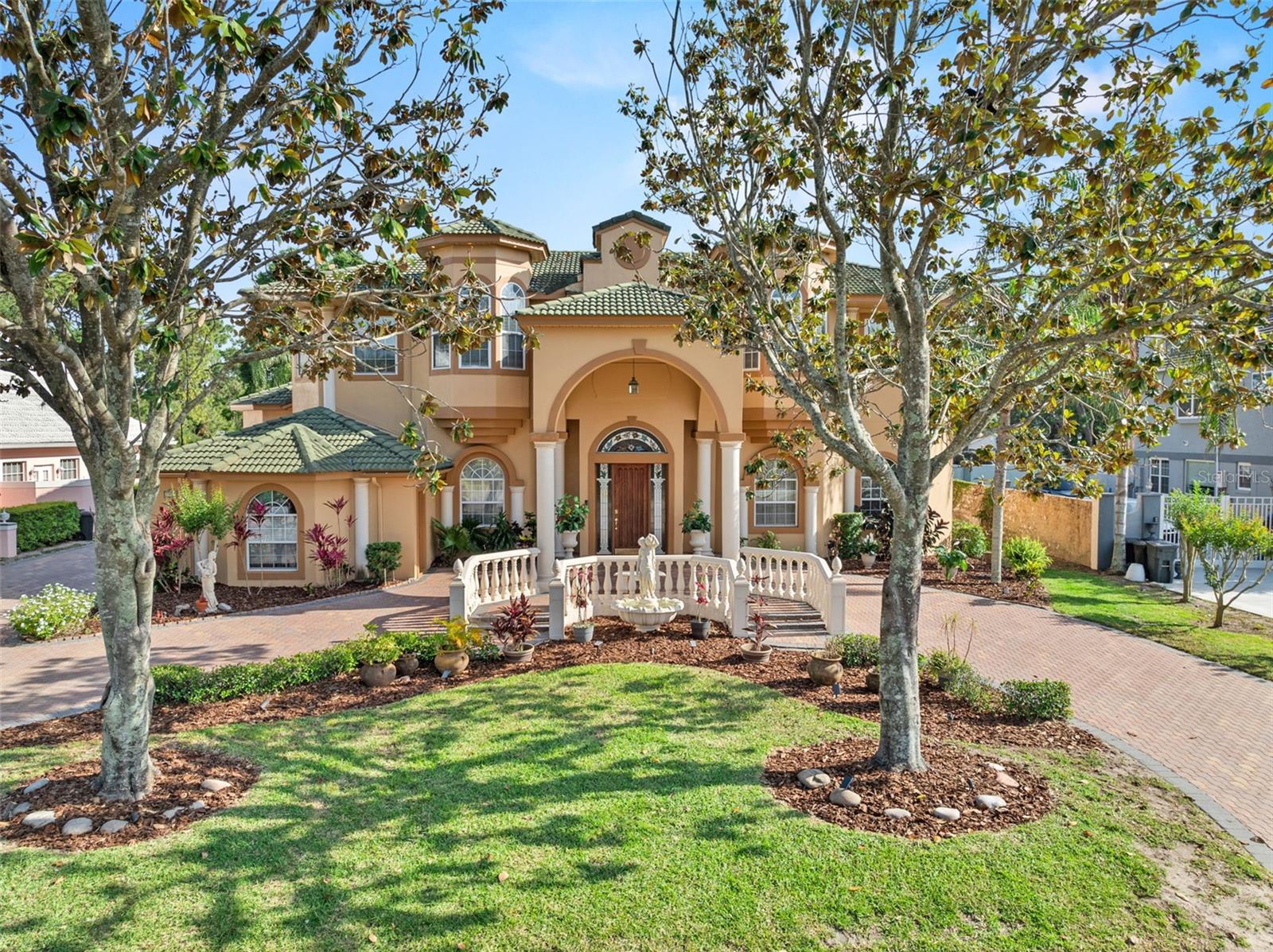
Would you like to sell your home before you purchase this one?
Priced at Only: $1,750,000
For more Information Call:
Address: 7957 Park Place, ORLANDO, FL 32819
Property Location and Similar Properties
- MLS#: O6303786 ( Residential )
- Street Address: 7957 Park Place
- Viewed: 356
- Price: $1,750,000
- Price sqft: $278
- Waterfront: No
- Year Built: 1998
- Bldg sqft: 6300
- Bedrooms: 5
- Total Baths: 6
- Full Baths: 5
- 1/2 Baths: 1
- Garage / Parking Spaces: 3
- Days On Market: 286
- Additional Information
- Geolocation: 28.4491 / -81.5075
- County: ORANGE
- City: ORLANDO
- Zipcode: 32819
- Subdivision: South Bay Sec 4
- Elementary School: Dr. Phillips Elem
- Middle School: Southwest
- High School: Dr. Phillips
- Provided by: EXP REALTY LLC
- Contact: Daniel Betancourt
- 407-641-2808

- DMCA Notice
-
DescriptionMOTIVATED SELLER. A Rare Opportunity Awaits: Own a Custom Estate in Coveted South Bay. Discover this exceptional, custom designed residence in the highly desirable South Bay community of Southwest Orlando's Dr. Phillips area. Crafted by a renowned architect, this magnificent single family home exudes sophistication from the moment you arrive via the improved brick paver circular driveway. Step inside this impeccably maintained home to experience refined living, greeted by a striking split staircase. The formal living spaces showcase soaring 16' pocket tray ceilings and designer chandeliers, setting a tone of understated elegance. The state of the art kitchen, recently modernized with high end GE Caf appliances, seamlessly flows into the expansive family room, perfect for grand entertaining. Each of the five spacious bedroom suites offers a private sanctuary with walk in closets and en suite bathrooms. This home boasts superior construction, including solid block and steel wrapped rafters, enhanced by a new air conditioning system. The screened outdoor living space is an entertainer's dream, featuring a stunning custom pool, spa, and fountain, plus a convenient pool house with a shower and grill. While move in ready, this distinguished residence presents a unique canvas for the discerning buyer to apply their personal vision, offering an unparalleled return on investment for those ready to customize and elevate this luxurious space. South Bay offers residents exclusive amenities including private tennis courts and, most notably, private dock access to the renowned Butler Chain of Lakes via Lake Tibet. Its premier location provides unparalleled convenience to world class dining on Restaurant Row, the Bay Hill Golf Course, major theme parks, and exemplary Dr. Phillips schools. This rare opportunity to own a custom estate has created an opening for an attractive and expedited transaction. The Sellers are highly motivated and receptive to all qualified offers. Bring us your vision.
Payment Calculator
- Principal & Interest -
- Property Tax $
- Home Insurance $
- HOA Fees $
- Monthly -
Features
Building and Construction
- Covered Spaces: 0.00
- Exterior Features: Balcony, French Doors, Lighting, Outdoor Grill, Outdoor Kitchen, Outdoor Shower, Rain Gutters, Sidewalk
- Fencing: Vinyl
- Flooring: Carpet, Marble
- Living Area: 5200.00
- Roof: Tile
Property Information
- Property Condition: Completed
Land Information
- Lot Features: Paved
School Information
- High School: Dr. Phillips High
- Middle School: Southwest Middle
- School Elementary: Dr. Phillips Elem
Garage and Parking
- Garage Spaces: 3.00
- Open Parking Spaces: 0.00
- Parking Features: Circular Driveway, Driveway, Garage Door Opener, Oversized
Eco-Communities
- Pool Features: Gunite, Screen Enclosure
- Water Source: Public
Utilities
- Carport Spaces: 0.00
- Cooling: Central Air
- Heating: Central
- Pets Allowed: Cats OK, Dogs OK, Yes
- Sewer: Septic Tank
- Utilities: BB/HS Internet Available, Cable Available, Cable Connected, Electricity Connected, Fire Hydrant, Water Connected
Amenities
- Association Amenities: Pickleball Court(s), Playground, Tennis Court(s), Trail(s)
Finance and Tax Information
- Home Owners Association Fee Includes: Common Area Taxes, Escrow Reserves Fund, Management, Recreational Facilities
- Home Owners Association Fee: 1500.00
- Insurance Expense: 0.00
- Net Operating Income: 0.00
- Other Expense: 0.00
- Tax Year: 2024
Other Features
- Appliances: Dishwasher, Disposal, Dryer, Microwave, Range, Refrigerator, Washer
- Association Name: REALMANAGE FAMILY OF BRANDS
- Association Phone: 863-280-3332
- Country: US
- Furnished: Furnished
- Interior Features: Built-in Features, Cathedral Ceiling(s), Ceiling Fans(s), Chair Rail, Coffered Ceiling(s), Crown Molding, Eat-in Kitchen, High Ceilings, Kitchen/Family Room Combo, Living Room/Dining Room Combo, Open Floorplan, Primary Bedroom Main Floor, Split Bedroom, Stone Counters, Thermostat, Walk-In Closet(s), Window Treatments
- Legal Description: SOUTH BAY SECTION 4 18/60 LOT 2
- Levels: Two
- Area Major: 32819 - Orlando/Bay Hill/Sand Lake
- Occupant Type: Owner
- Parcel Number: 27-23-28-8162-00-020
- Possession: Close Of Escrow
- Views: 356
- Zoning Code: P-D
Similar Properties
Nearby Subdivisions
Bay Hill
Bay Hill Sec 02
Bay Hill Sec 04
Bay Hill Sec 09
Bay Hill Sec 10
Bay Hill Sec 13
Bay Hill Village North Condo
Bay Hill Village West Condo
Bayview Sub
Carmel
Clubhouse Estates
Dellagio
Dr Phillips Winderwood
Emerson Pointe
Enclave At Orlando
Enclave At Orlando Ph 02
Enclave At Orlando Ph 03
Hawthorn Suites Orlando
Hunters Estates
Kensington Park
Lake Cane Estates
Lake Cane Hills Add 01
Lake Cane Shores
Lake Cane Villa
Lake Marsha Highlands First Ad
Landsbrook Terrace
North Bay Sec 02
North Bay Sec 04
Orange Bay
Orange Bay 9
Orange Tree Cc Un 4a
Orange Tree Country Club
Palm Lake
Phillips Bay Condo Ph 02 Or 57
Phillips Oaks
Point Orlando Residence Condo
Point Orlando Resort
Point Orlando Resort Condo
Point Orlando Resort Condomini
Sand Lake Hills Sec 03
Sand Lake Hills Sec 04
Sand Lake Hills Sec 10
Sand Lake Hills Sec 10a
Sand Lake Sound
Sandy Springs
Shadow Bay Spgs
South Bay
South Bay Sec 04
South Bay Sec 06
South Bay Sec 4
Staysky Suites
Staysky Suites Cond
Tangelo Park Sec 01
Tangelo Park Sec 02
Tangelo Park Sec 03
Tangelo Park Sec 1
The Point Orlando Resort Condo
Torey Pines
Vista Cayharbor Square Ph 08
Windermere Heights Sec 03

- One Click Broker
- 800.557.8193
- Toll Free: 800.557.8193
- billing@brokeridxsites.com



