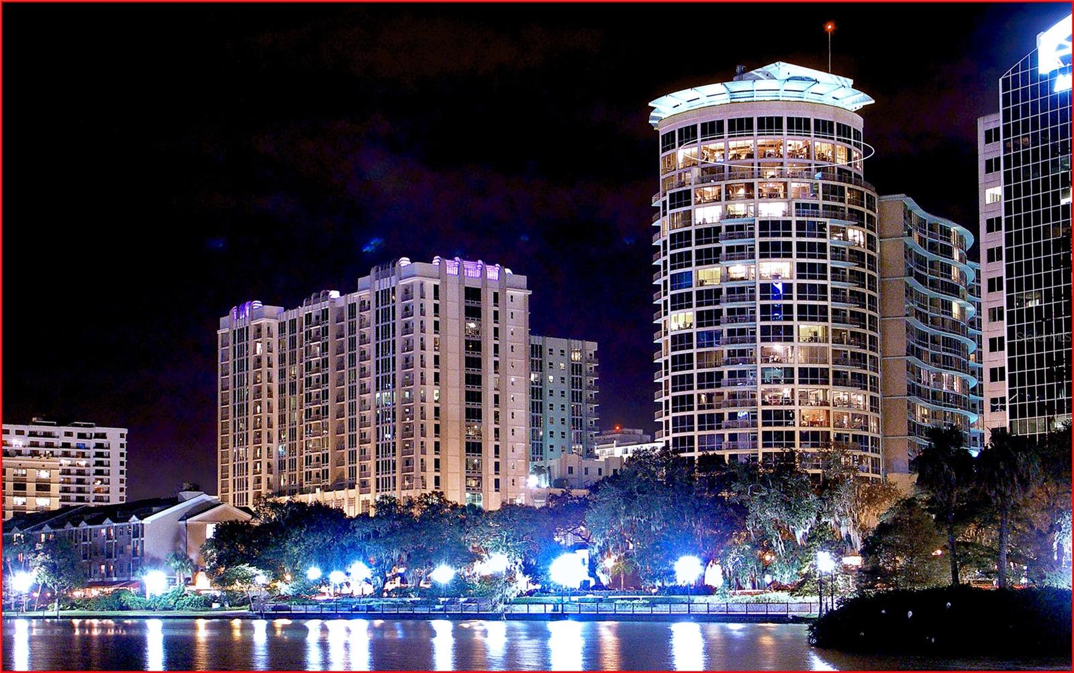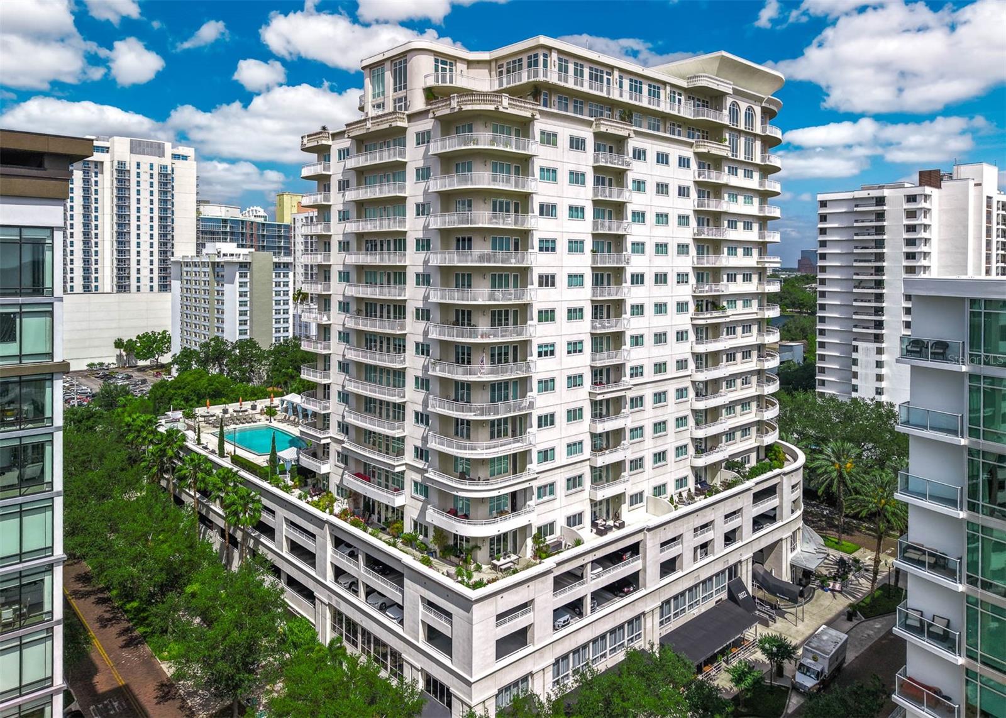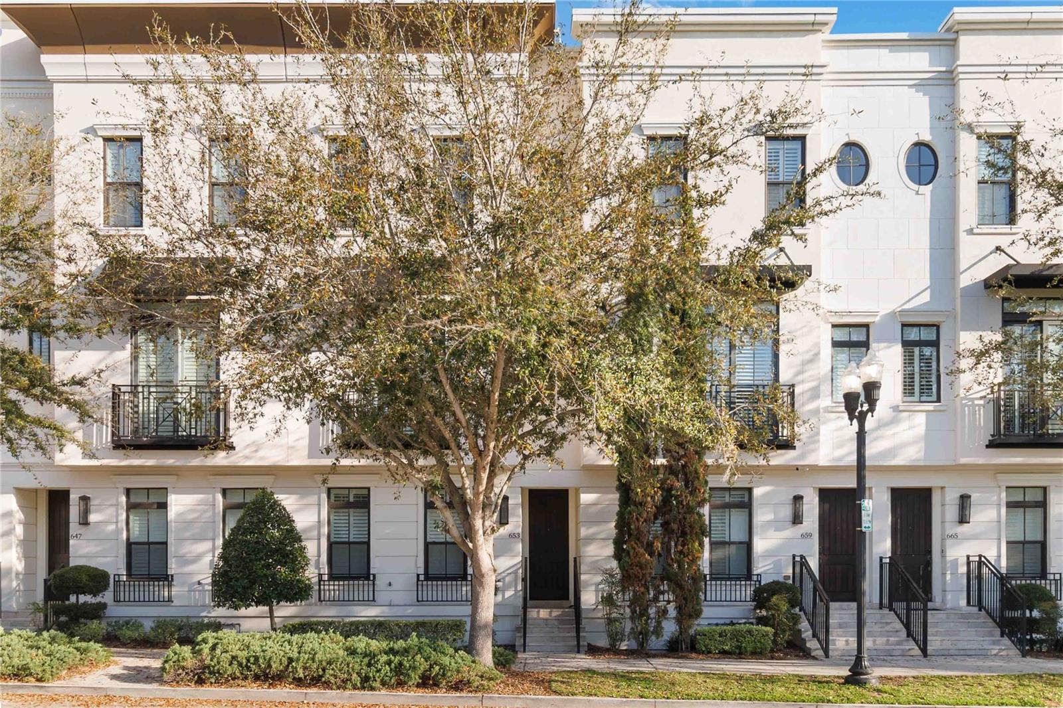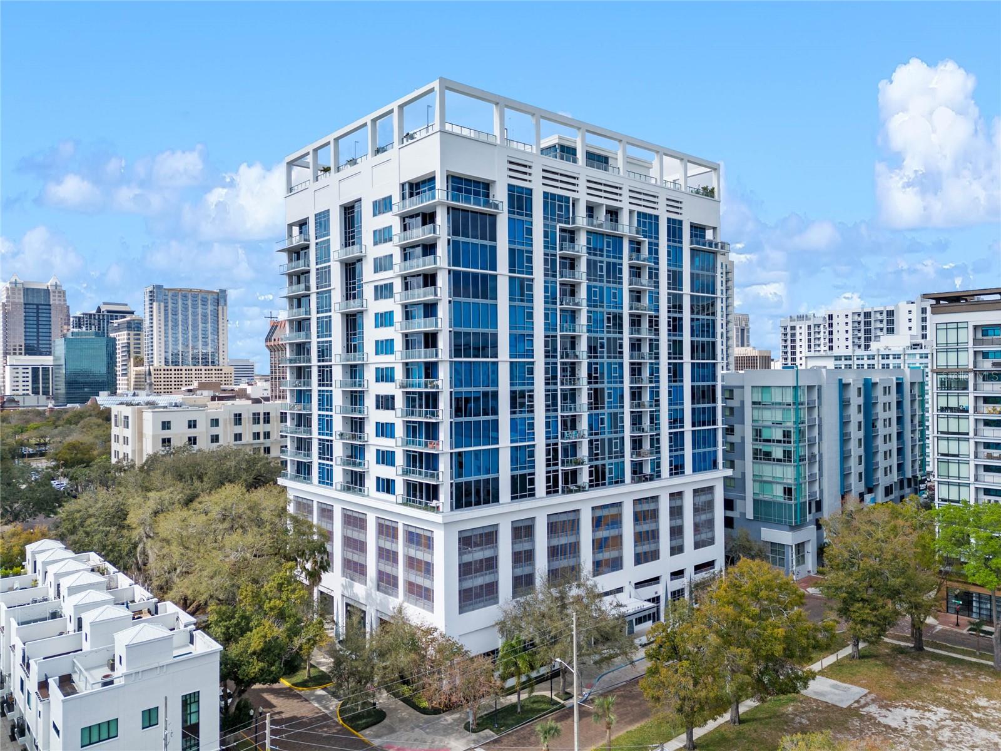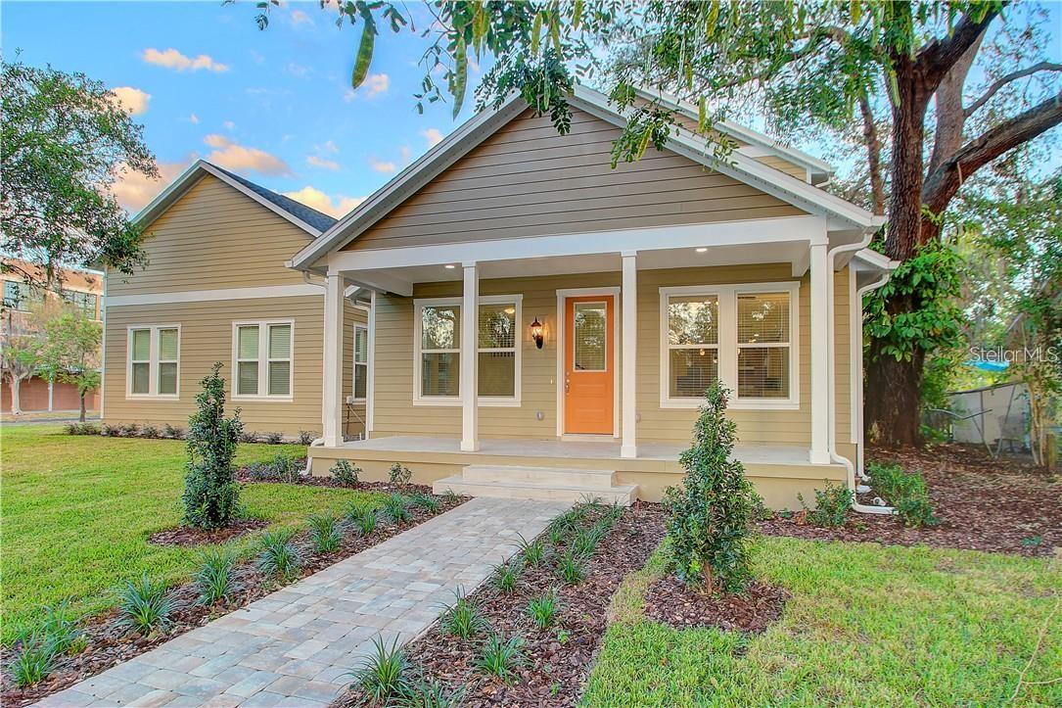322 Central Boulevard 2202, ORLANDO, FL 32801
Property Photos
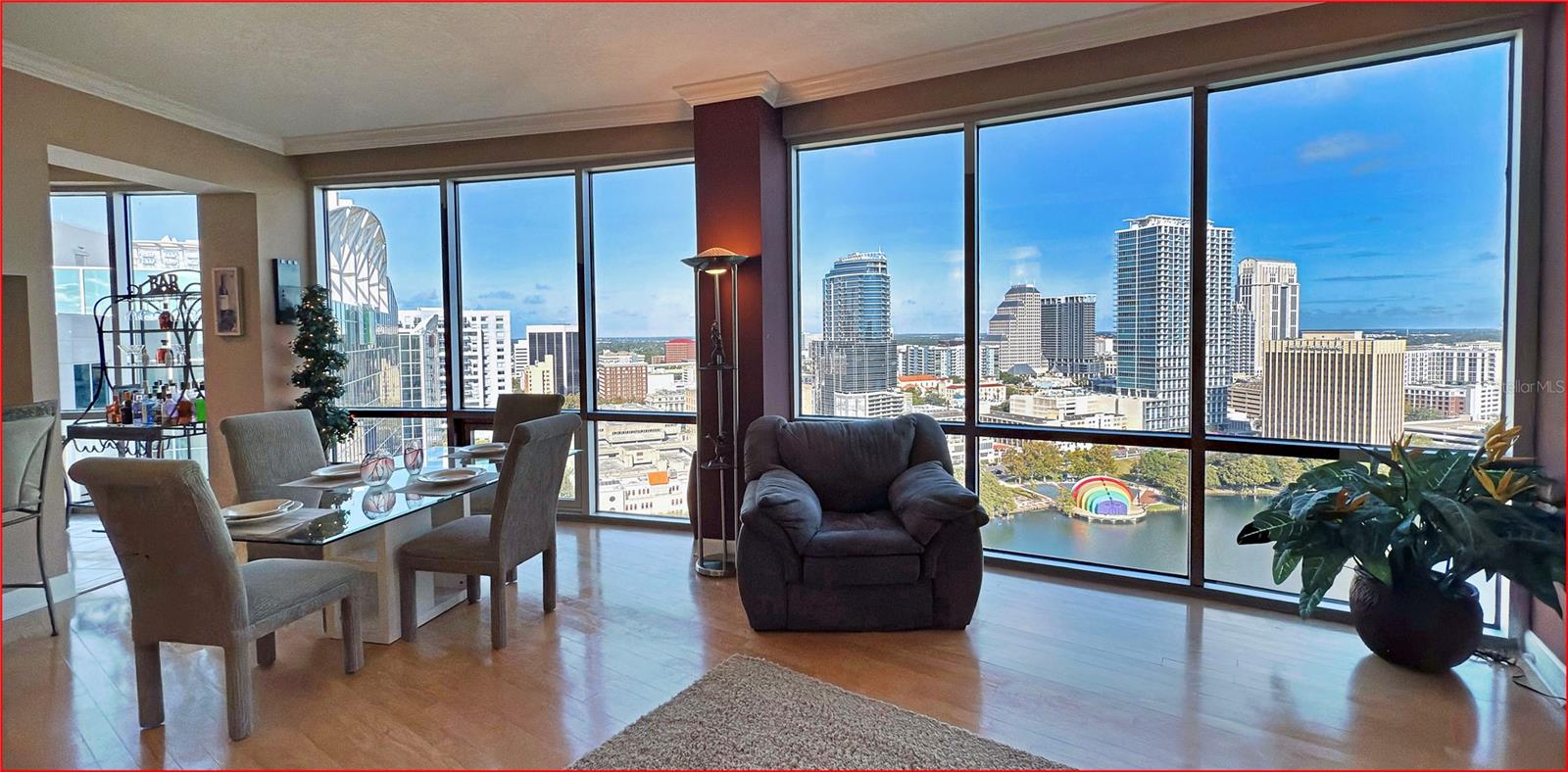
Would you like to sell your home before you purchase this one?
Priced at Only: $4,950
For more Information Call:
Address: 322 Central Boulevard 2202, ORLANDO, FL 32801
Property Location and Similar Properties
- MLS#: O6301961 ( Residential Lease )
- Street Address: 322 Central Boulevard 2202
- Viewed: 2
- Price: $4,950
- Price sqft: $3
- Waterfront: No
- Year Built: 2001
- Bldg sqft: 1700
- Bedrooms: 2
- Total Baths: 3
- Full Baths: 2
- 1/2 Baths: 1
- Garage / Parking Spaces: 2
- Days On Market: 22
- Additional Information
- Geolocation: 28.5417 / -81.3733
- County: ORANGE
- City: ORLANDO
- Zipcode: 32801
- Subdivision: Waverlylk Eola
- Building: Waverlylk Eola
- Elementary School: Lake Como Elem
- Middle School: Lake Como School K 8
- High School: Edgewater High
- Provided by: METRO REALTY & MORTGAGE LLC
- Contact: John Camp
- 407-758-7267

- DMCA Notice
-
DescriptionCome see the breathtaking, panoramic view of Lake Eola (and downtown Orlando) from this fully furnished junior penthouse! (Link to full video walkthrough provided at the end). This is one of the unique penthouses, just one floor from the top. There is only one other residence on this floor, with those owners out of town for half of each year. So for the most part, this is practically your own private floor of the building! Other than the penthouse directly above, this unit has the most floor to ceiling windows than all other units in the building, providing a very panoramic view in almost all directions. This junior penthouse comes with wood floors; granite countertops; travertine tile; stainless steel appliances; custom wood shelving in master closet; a higher ceiling height than the rest of the building; warm interior paint colors; high end washer & dryer, and many other upgrades. Kitchen has two convection ovens & a large ceramic cooktop. Unit comes with 2 premium, side by side parking spaces in the attached garage. Unit can only be rented fully furnished. This includes a lot of tech, including a digital baby grand piano; two large wall mounted 4K TVs; two Atmos soundbars; 4K computer monitor; color changing Philips HUE lights everywhere; several Homepods & Apple TVs; smart thermostat / lock / doorcam... and the ability to control all lights & music simply by speaking! Penthouse comes with everything you need from the dishes & silverware to bath towels... and even a fully stocked bar! Utilities can also be included for an additional flat rate. **NOTE** Instead of including many photos, there is a video walkthrough tour (you can copy the link directly in your browser): youtu.be/W2wJsNogWwc
Payment Calculator
- Principal & Interest -
- Property Tax $
- Home Insurance $
- HOA Fees $
- Monthly -
Features
Building and Construction
- Covered Spaces: 0.00
- Exterior Features: Outdoor Grill, Sidewalk
- Flooring: Carpet, Travertine, Wood
- Living Area: 1700.00
Land Information
- Lot Features: City Limits
School Information
- High School: Edgewater High
- Middle School: Lake Como School K-8
- School Elementary: Lake Como Elem
Garage and Parking
- Garage Spaces: 2.00
- Open Parking Spaces: 0.00
- Parking Features: Assigned
Eco-Communities
- Pool Features: Gunite, Heated, In Ground
- Water Source: Public
Utilities
- Carport Spaces: 0.00
- Cooling: Central Air
- Heating: Central
- Pets Allowed: Breed Restrictions, Cats OK, Dogs OK, Pet Deposit, Yes
- Sewer: Public Sewer
- Utilities: Cable Connected, Electricity Connected, Underground Utilities, Water Connected
Amenities
- Association Amenities: Elevator(s), Fitness Center, Lobby Key Required, Pool, Recreation Facilities, Security, Spa/Hot Tub
Finance and Tax Information
- Home Owners Association Fee: 0.00
- Insurance Expense: 0.00
- Net Operating Income: 0.00
- Other Expense: 0.00
Other Features
- Appliances: Built-In Oven, Convection Oven, Cooktop, Dishwasher, Disposal, Dryer, Electric Water Heater, Ice Maker, Microwave, Range, Refrigerator, Washer, Water Filtration System
- Association Name: Dwayne Robinson
- Country: US
- Furnished: Furnished
- Interior Features: Ceiling Fans(s), Crown Molding, High Ceilings, Walk-In Closet(s)
- Levels: One
- Area Major: 32801 - Orlando
- Occupant Type: Tenant
- Parcel Number: 25-22-29-9057-02-202
- Unit Number: 2202
- View: City, Water
Owner Information
- Owner Pays: Laundry, Pest Control, Security, Trash Collection
Similar Properties
Nearby Subdivisions
101 Eola Condominium
101 Eola Condos
530 East Central Condo
Benedicts Of Gilbert Rev
Brownstones/thornton Park
Brownstonesthornton Park
Bungalow Park
Central Station Apartments
Church St Market Rep
Citi Tower
Daniel Bros Sub
Edgewater Terrace
Grande Downtown Orlando
Grande Downtown Orlando A
Grande Downtown Orlando Condo
Jackson
Lake Davis Villas Condo
Lucerne Oaks Condo
Metropolitan At Lake Eola Cond
Metropolitanlk Eola
Moderacreative Vlg
Not Applicable
Old Delaney Square
Oscoela Brownstones
Paramountlk Eola
Park North At Cheney Place
Park Northcheney Place Condo
Sanctuary Downtown Condo
Society Orlando
Solaire At The Plaza
Solaireplaza Condo
Star Tower Condo
Uptown Place Condo
Vuelk Eola
Vuelk Lola
Waverlylk Eola

- One Click Broker
- 800.557.8193
- Toll Free: 800.557.8193
- billing@brokeridxsites.com









