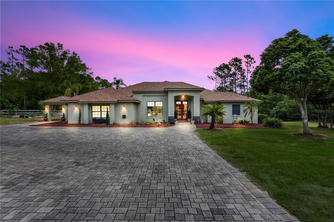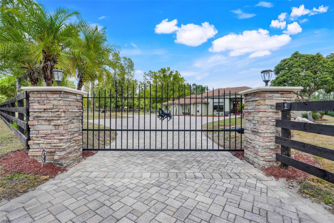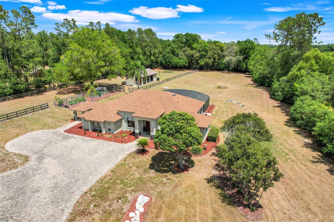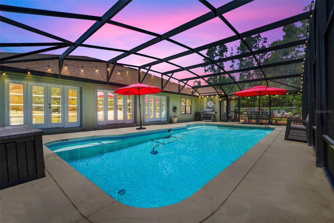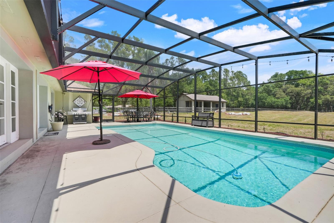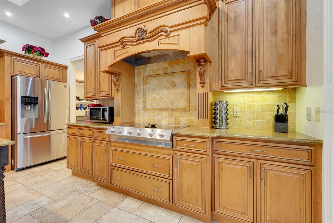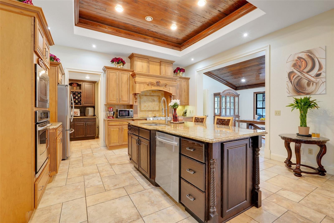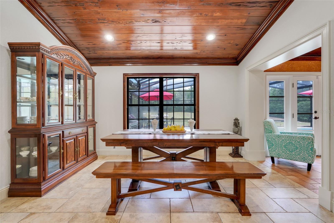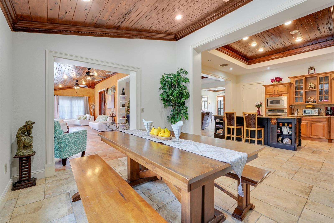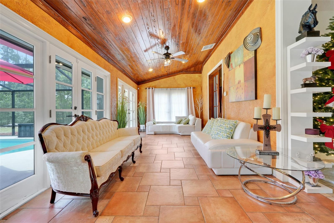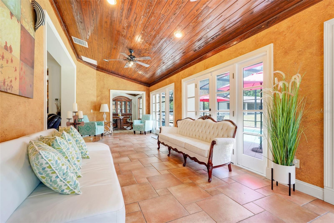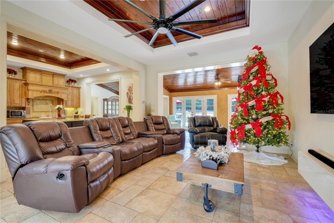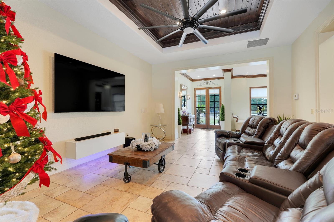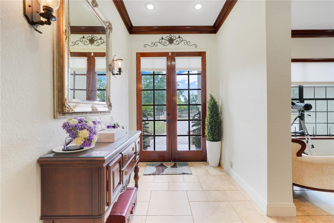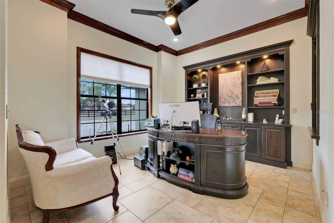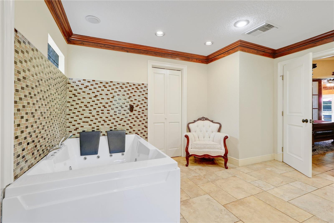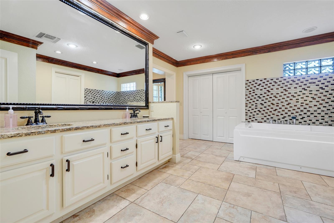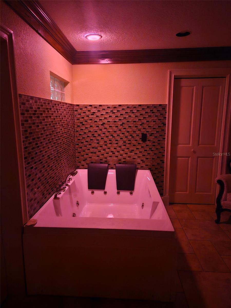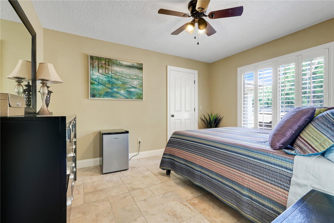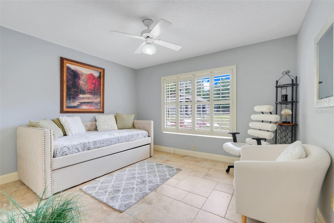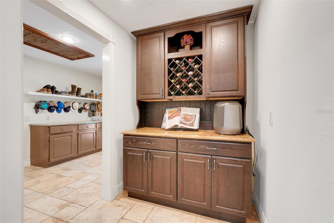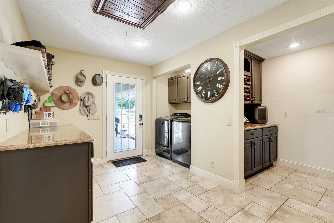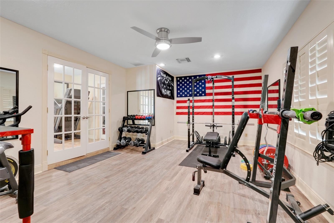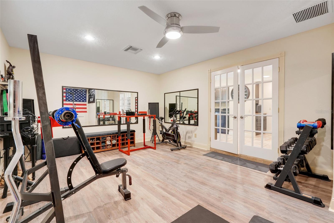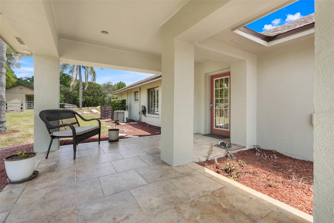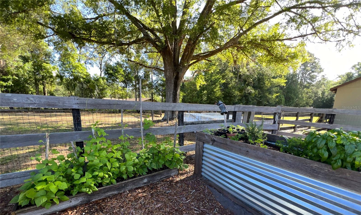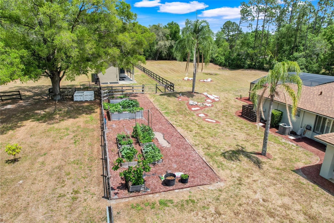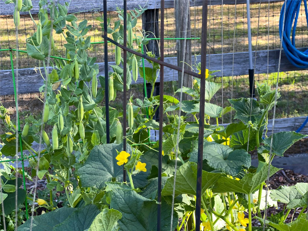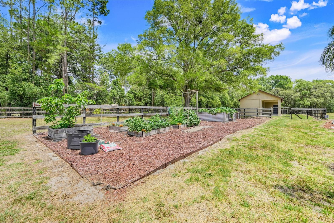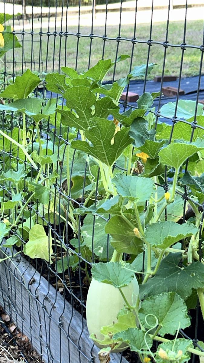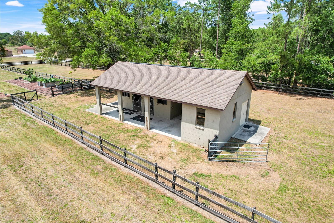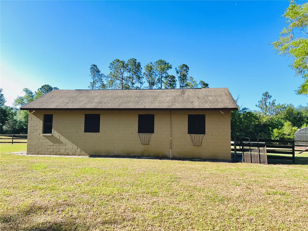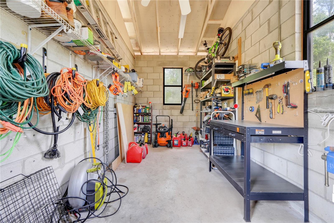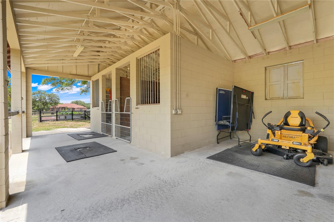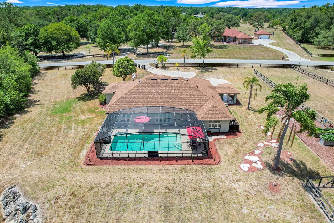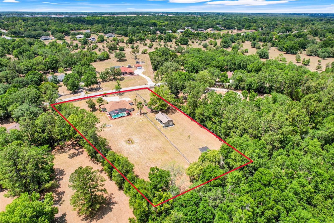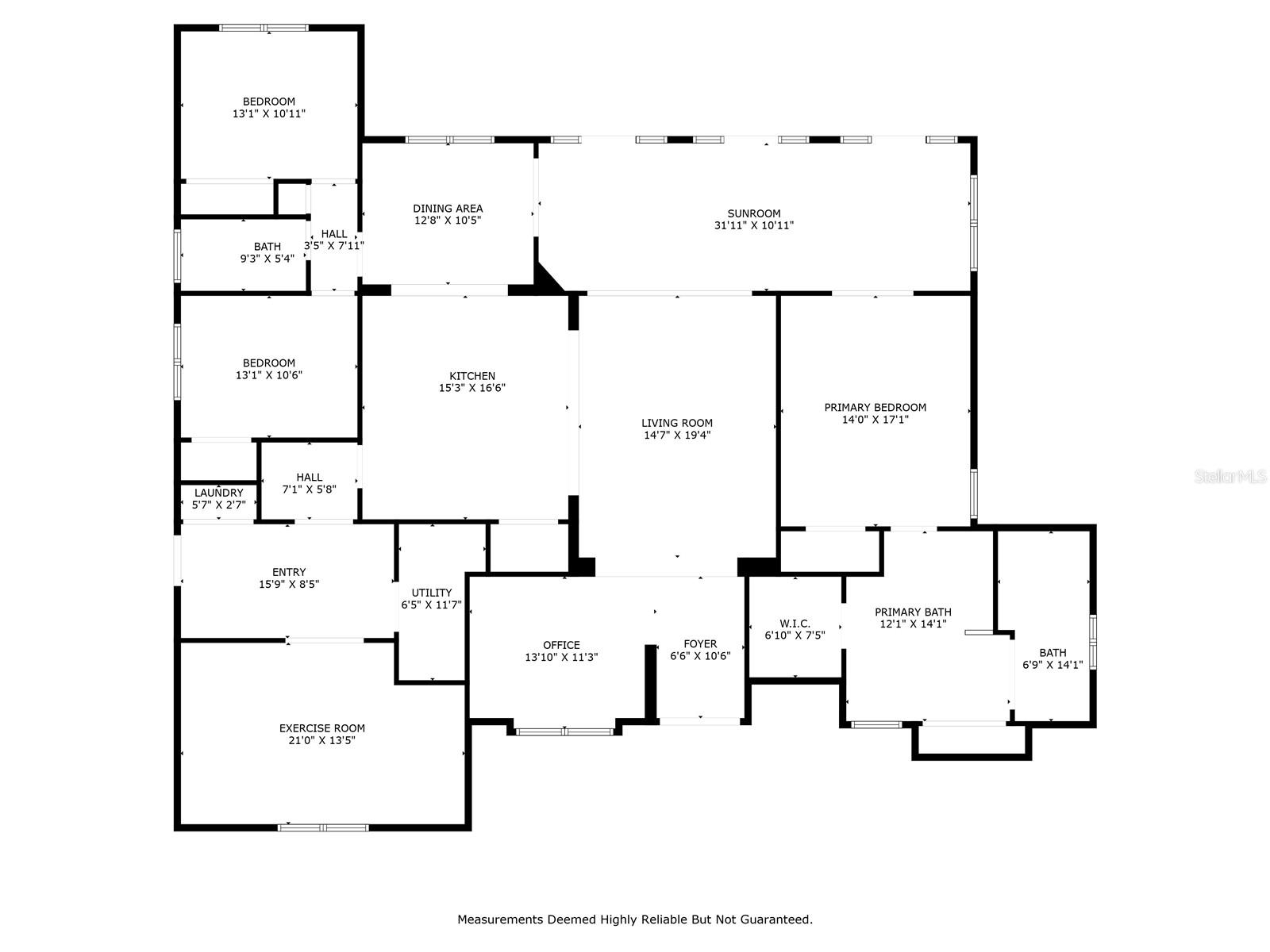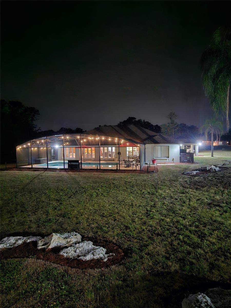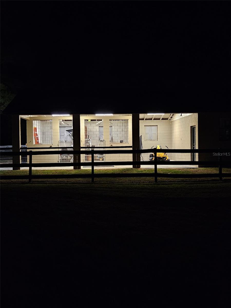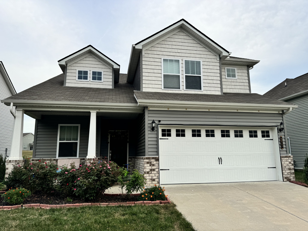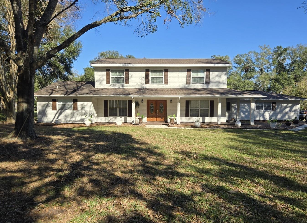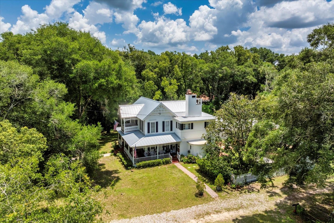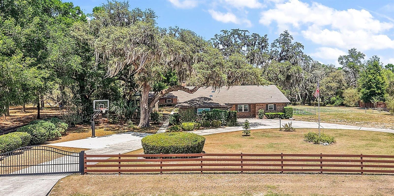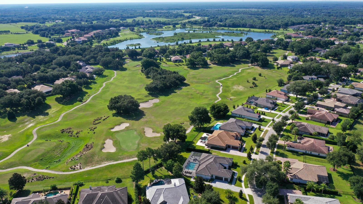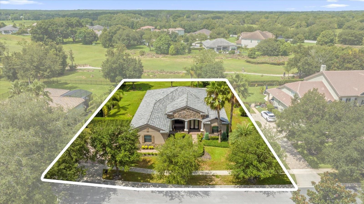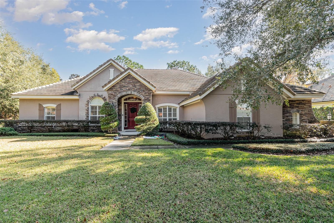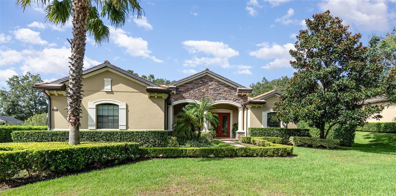32510 Wolf Branch Lane, SORRENTO, FL 32776
Property Photos
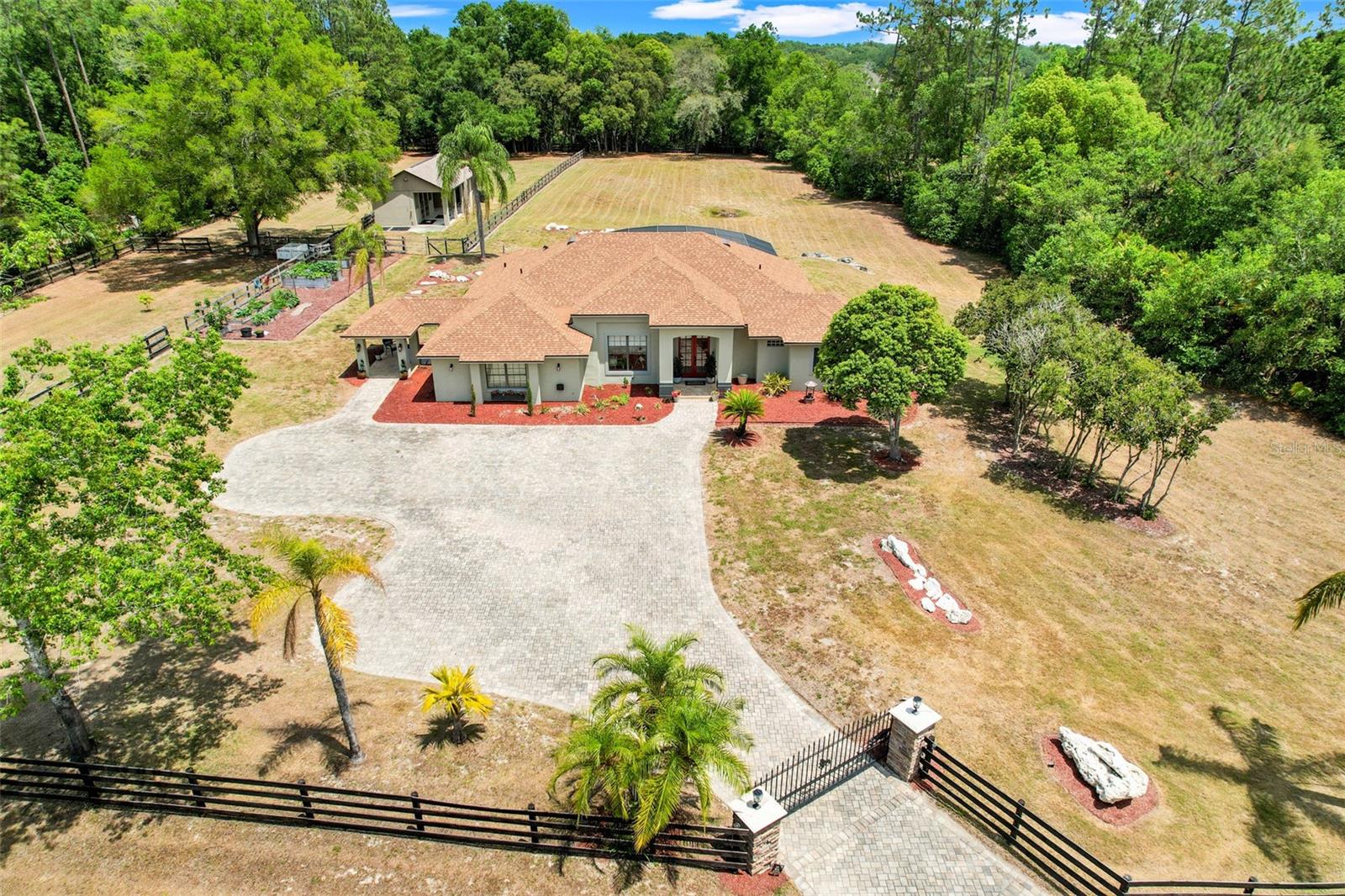
Would you like to sell your home before you purchase this one?
Priced at Only: $850,000
For more Information Call:
Address: 32510 Wolf Branch Lane, SORRENTO, FL 32776
Property Location and Similar Properties
- MLS#: O6301921 ( Residential )
- Street Address: 32510 Wolf Branch Lane
- Viewed: 1
- Price: $850,000
- Price sqft: $253
- Waterfront: No
- Year Built: 1990
- Bldg sqft: 3354
- Bedrooms: 3
- Total Baths: 2
- Full Baths: 2
- Days On Market: 9
- Additional Information
- Geolocation: 28.8225 / -81.5872
- County: LAKE
- City: SORRENTO
- Zipcode: 32776
- Subdivision: Wolfbranch Estates
- Provided by: EDEN CREST REALTY, LLC
- Contact: Leah Laboy
- 352-910-4984

- DMCA Notice
-
DescriptionWelcome to the enchanting Equestrian Wolf Branch Estates Community, where elegance meets nature on a sprawling 2.46 acres. This remarkable home exudes grace with its high tray ceilings crafted from rich natural wood and exquisite Italian porcelain tile flooring that inspire a sense of luxury throughout. At the heart of this home lies the grand chef's kitchen, adorned with ornate wood cabinetry and a premium Icon cooktop, accompanied by built in convection and microwave ovens, blending functionality with sheer beauty. The impressive kitchen island is a true masterpiece, designed for both practical use and style. Just off the kitchen, the grand formal dining room doubles as a family room or den, showcasing a stunning natural wood ceiling and elaborate crown molding, enhanced by three sets of French doors that open to the inviting inground poola perfect sanctuary for relaxation and entertaining. This home offers three thoughtfully designed bedrooms and two bathrooms, with the primary bedroom featuring a cathedral ceiling and an extraordinary bathroom that boasts an oversized floor to ceiling tiled walk in shower and a luxurious two person jacuzzi bathtub. Additional spaces include an office and a versatile bonus room, presently being enjoyed as a home gym. The spacious laundry room doubles as a mudroom, perfect for after you finish gardening or horseback riding. The exterior is nothing short of a dream, fully fenced and cross fenced with dedicated pastures for horses as well as a delightful three stall barnconstructed from durable blockwith a spacious tack room, fully equipped with electric and water, and offering the potential for conversion to a barndominium and or inlaw suite. The exterior lighting for both the home and barn is on an automatic timer from dawn to dusk. and a Par 3 tee that invites golf lovers to enjoy the outdoors. Flourishing vegetable gardens await your green thumb for harvesting fresh produce. Additional highlights include a new roof in 2025, an energy efficient AC installed in 2022, an energy efficient 80 gallon water heater, a new energy star pool pump installed in 2024, SafeTouch security system, double pane windows throughout, and plantation shutters enhancing the home's elegance. Positioned at the end of a quiet cul de sac, this home provides a tranquil country lifestyle just three miles from the historic charm of downtown Mount Dora, with convenient access to major hospitals such as Advent Health Waterman, shopping and highways for easy commuting, or you can simply "stay home" and revel in the serenity of your surroundings!
Payment Calculator
- Principal & Interest -
- Property Tax $
- Home Insurance $
- HOA Fees $
- Monthly -
Features
Building and Construction
- Covered Spaces: 0.00
- Exterior Features: Lighting, Other
- Fencing: Fenced, Other, Wood
- Flooring: Tile
- Living Area: 3119.00
- Other Structures: Barn(s), Storage
- Roof: Shingle
Land Information
- Lot Features: Landscaped, Level, Paved, Zoned for Horses
Garage and Parking
- Garage Spaces: 0.00
- Open Parking Spaces: 0.00
- Parking Features: Driveway
Eco-Communities
- Pool Features: In Ground, Screen Enclosure, Tile
- Water Source: Well
Utilities
- Carport Spaces: 0.00
- Cooling: Central Air
- Heating: Central
- Pets Allowed: Yes
- Sewer: Septic Tank
- Utilities: Electricity Connected
Finance and Tax Information
- Home Owners Association Fee: 75.00
- Insurance Expense: 0.00
- Net Operating Income: 0.00
- Other Expense: 0.00
- Tax Year: 2024
Other Features
- Appliances: Cooktop, Dishwasher, Electric Water Heater, Microwave, Range Hood, Refrigerator
- Association Name: Wolf Branch Estates HOA
- Country: US
- Interior Features: Built-in Features, Cathedral Ceiling(s), Ceiling Fans(s), Coffered Ceiling(s), Crown Molding, High Ceilings, Kitchen/Family Room Combo, Open Floorplan, Other, Primary Bedroom Main Floor, Solid Surface Counters, Solid Wood Cabinets, Tray Ceiling(s), Walk-In Closet(s)
- Legal Description: Wolfbranche Estates Sub Lot 22 PB 26 PG 30 ORB 2780 PG 1078
- Levels: One
- Area Major: 32776 - Sorrento / Mount Plymouth
- Occupant Type: Owner
- Parcel Number: 23-19-27-0100-000-02200
- Possession: Close Of Escrow
- Style: Custom, Florida, Traditional
- View: Trees/Woods
- Zoning Code: AR
Similar Properties
Nearby Subdivisions
23572357
Cross Tie Ranch
Fairways At Mt Plymouth Ph 01
Fairways At Mt Plymouth Ph 03
Fairways At Mt Plymouth Ph 04
Heathrow Country Est Homes Ph
Heathrow Country Estate
Heathrow Country Estate Homes
Heathrow Country Estates
Mount Plymouth
Mt Plymouth Fifth Add
Na
None
Not On The List
Oakville
Park At Wolfbranch Oaks Phase
Parkwolf Branch Oaks Ph 4
Plymouth Hollow Sub
Rolling Oak Estates
Serenity At Redtail Sub
Sorrento Hills Ph 01 02 Lt 01
Sorrento Hills Ph 01 & 02 Lt 0
Sorrento Hills Ph 03
Sorrento Pines
Sorrento Pines Ph 1a
Sorrento Pines Ph 2
Sorrento Spgs Ph 04
Sorrento Springs Ph 04
Sorrento Springs/hills
Sorrento Springshills
Timuquana Park Sub
Wekiva River Acres
Wekiva River Estates
Wolfbranch Estates
Wolfbranch Estates Sub
Wolfbranch Meadows Sub

- One Click Broker
- 800.557.8193
- Toll Free: 800.557.8193
- billing@brokeridxsites.com



