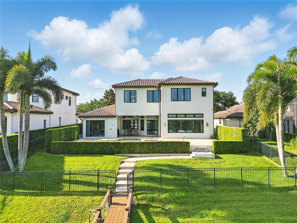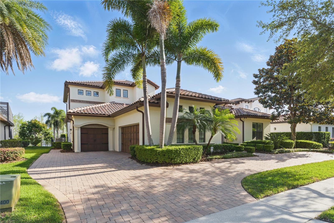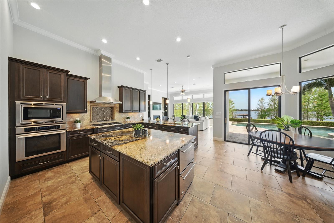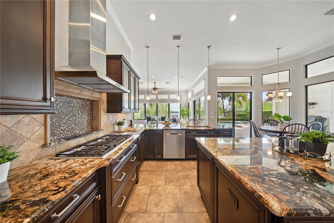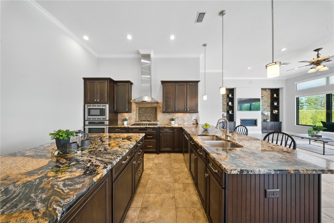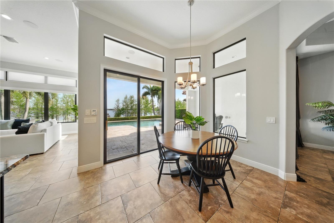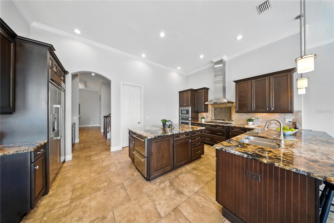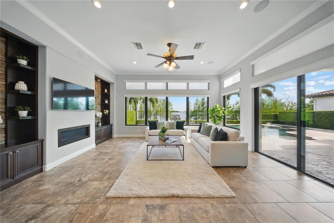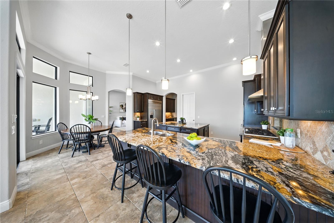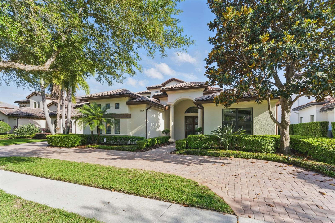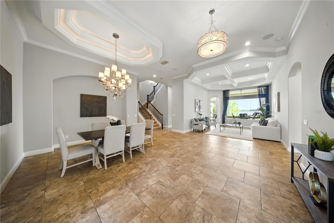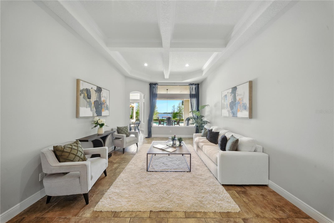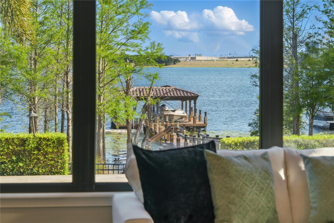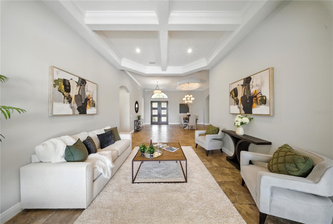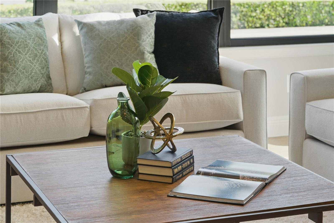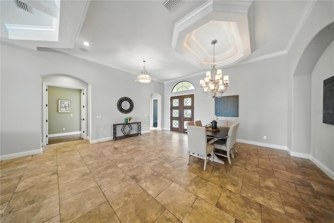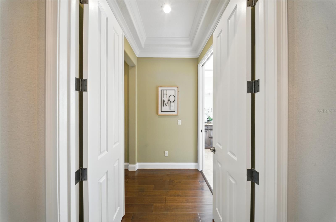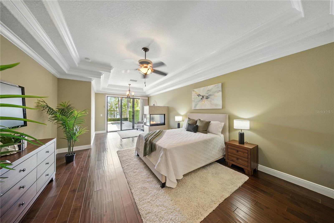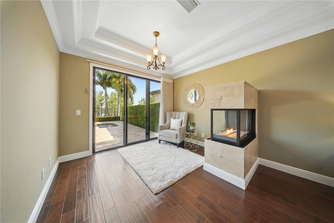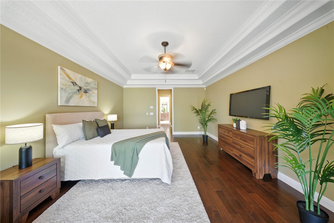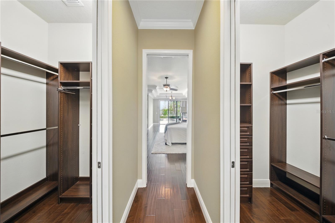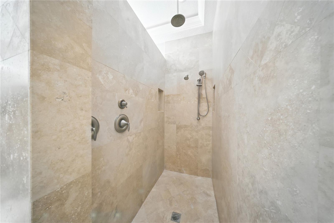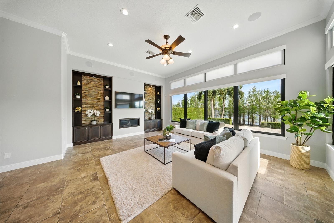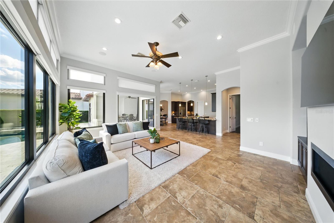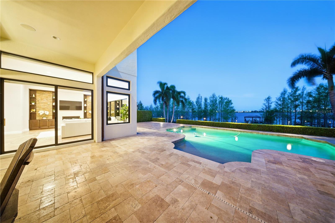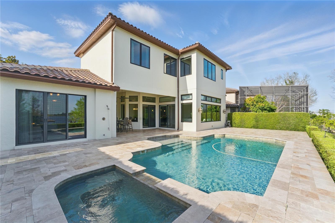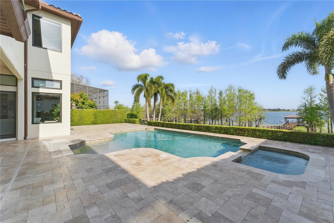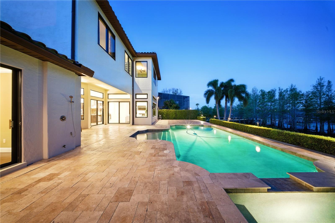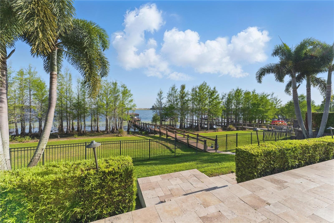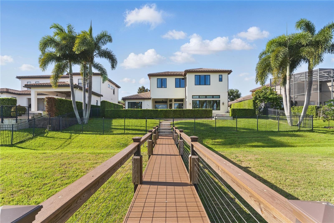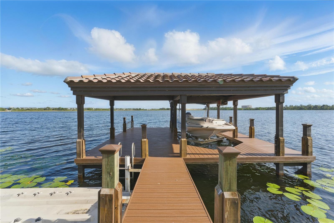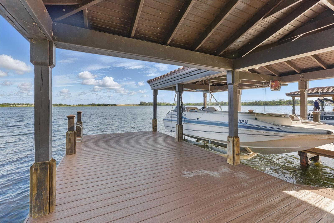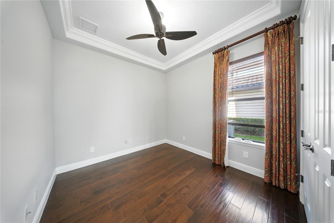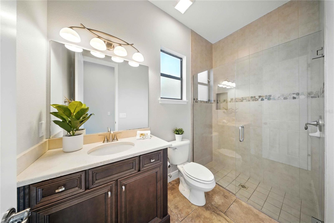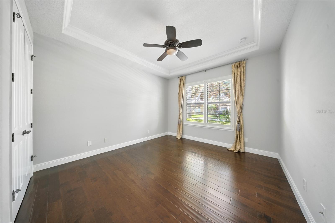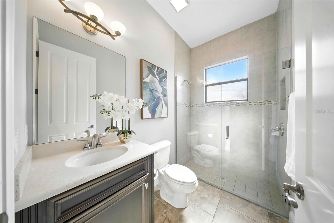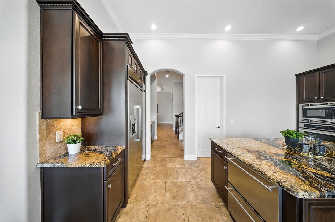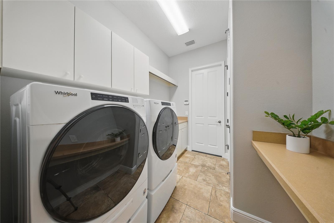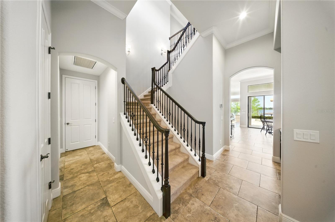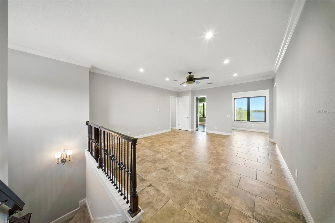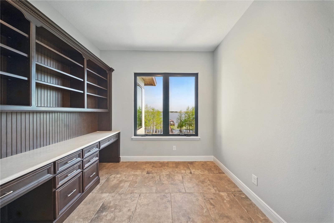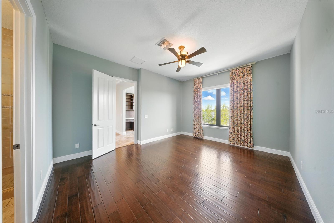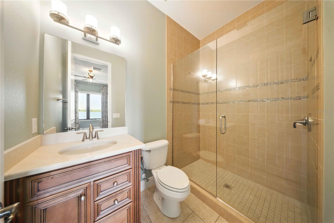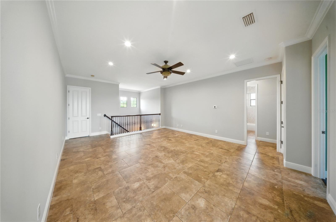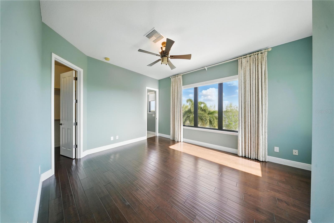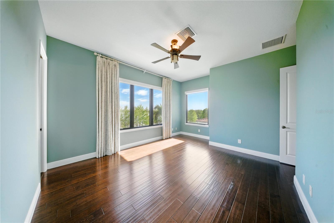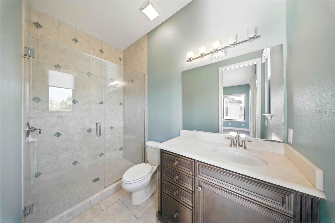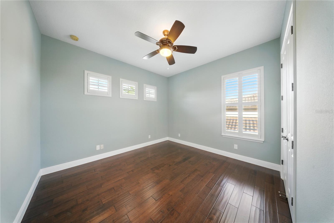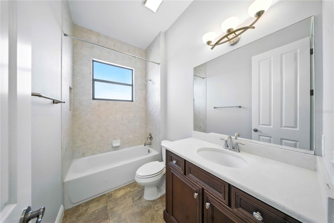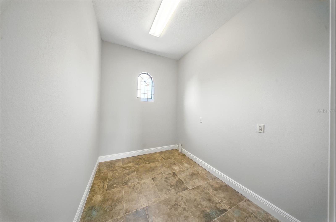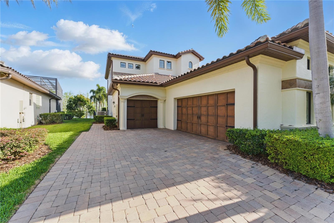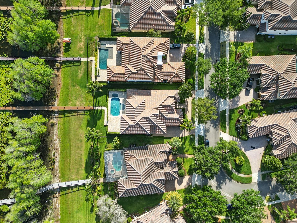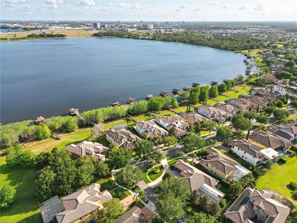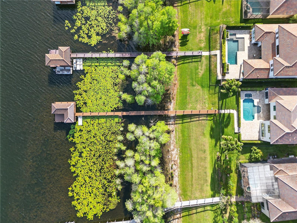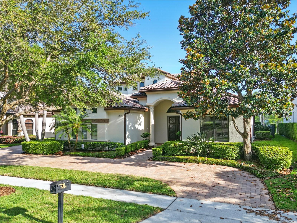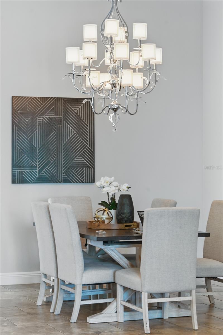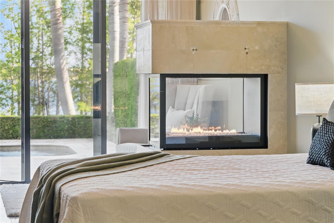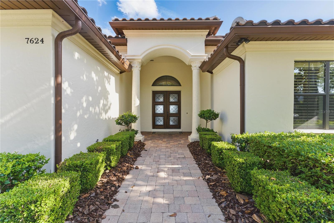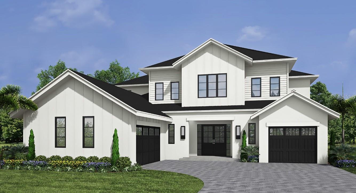7624 Pointe Venezia Drive, ORLANDO, FL 32836
Property Photos
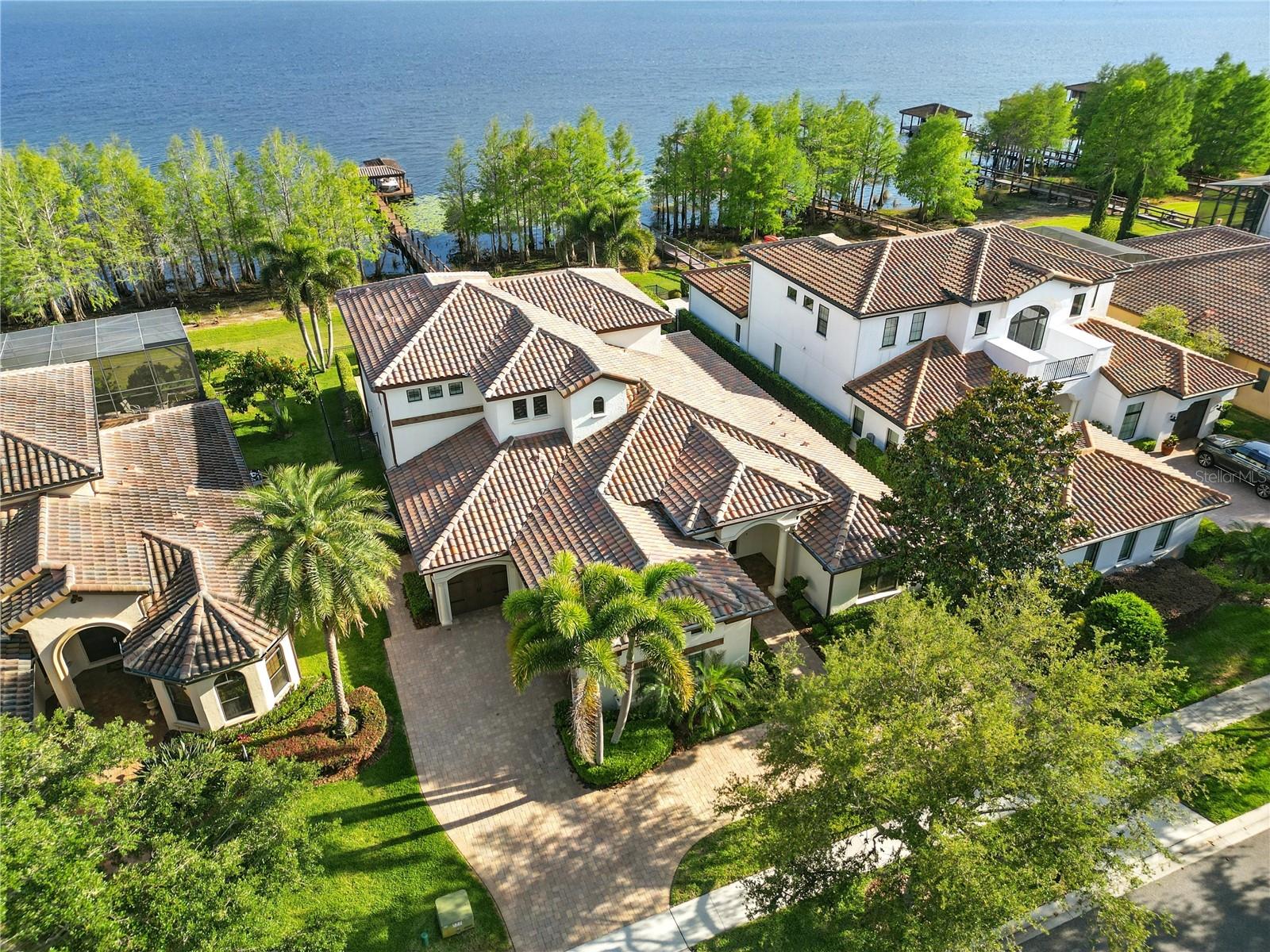
Would you like to sell your home before you purchase this one?
Priced at Only: $2,349,000
For more Information Call:
Address: 7624 Pointe Venezia Drive, ORLANDO, FL 32836
Property Location and Similar Properties
- MLS#: O6301860 ( Residential )
- Street Address: 7624 Pointe Venezia Drive
- Viewed: 146
- Price: $2,349,000
- Price sqft: $404
- Waterfront: Yes
- Wateraccess: Yes
- Waterfront Type: Lake Front,Lake Privileges
- Year Built: 2012
- Bldg sqft: 5819
- Bedrooms: 6
- Total Baths: 6
- Full Baths: 6
- Garage / Parking Spaces: 3
- Days On Market: 89
- Additional Information
- Geolocation: 28.4151 / -81.485
- County: ORANGE
- City: ORLANDO
- Zipcode: 32836
- Subdivision: Venezia
- Elementary School: Sand Lake Elem
- Middle School: Southwest Middle
- High School: Lake Buena Vista High School
- Provided by: BALDWIN PARK REALTY LLC
- Contact: Brian Cirillo
- 407-986-9800

- DMCA Notice
-
DescriptionLAKEFRONT LUXURY in the Heart of Dr. Phillips A Private Waterfront Retreat Welcome to your dream lakefront oasis in the prestigious community of Venezia, where every day feels like a resort getaway. Nestled in the heart of Dr. Phillips, this custom designed, two story estate offers over 4,500 square feet of meticulously crafted living space, including 6 bedrooms and 6 baths, and panoramic lake views that steal the spotlight from nearly every room. Step through the grand double door entrance into a sun soaked, open concept floorplan ideal for entertaining. The living room boasts soaring ceilings, a cozy fireplace, and a wall of windows that perfectly frame the serene water beyond. The chefs kitchen is a showstopper with rich custom cabinetry, gleaming stone countertops, double islands, premium stainless appliances, and designer lightingbuilt for both functionality and style. The first floor primary suite is a tranquil retreat featuring its own fireplace, spa like en suite bath, and private access to the pool deck. Two additional guest suites on the main level each include their own full bath, while upstairs, youll find three more bedrooms and a spacious flex area perfect for a media room or play lounge. Enjoy indoor outdoor living with ease thanks to sliding glass doors that lead to a sprawling lanaiideal for al fresco dining or sunset cocktails by the pool. Take in the lush landscaping, the resort style pool and spa, and stroll down to your private dock equipped with a covered boat liftready for spontaneous lake days or peaceful morning paddles. Located just minutes from Orlandos world renowned theme parks, fine dining on Restaurant Row, new A rated schools, and championship golf courses, this home offers the best of Florida living year round. Plus, you're only a short walk to Dr. Phillips Community Park. Dont miss the opportunity to own this extraordinary lakefront estate where elegance, comfort, and lifestyle converge.
Payment Calculator
- Principal & Interest -
- Property Tax $
- Home Insurance $
- HOA Fees $
- Monthly -
Features
Building and Construction
- Covered Spaces: 0.00
- Exterior Features: French Doors, Lighting, Outdoor Grill, Outdoor Shower, Private Mailbox, Sliding Doors
- Fencing: Fenced
- Flooring: Wood
- Living Area: 4654.00
- Roof: Tile
Land Information
- Lot Features: Cul-De-Sac, Sidewalk
School Information
- High School: Lake Buena Vista High School
- Middle School: Southwest Middle
- School Elementary: Sand Lake Elem
Garage and Parking
- Garage Spaces: 3.00
- Open Parking Spaces: 0.00
- Parking Features: Driveway, Garage Door Opener, Garage Faces Side, On Street, Garage
Eco-Communities
- Pool Features: Heated, In Ground
- Water Source: Canal/Lake For Irrigation, Public
Utilities
- Carport Spaces: 0.00
- Cooling: Central Air
- Heating: Central, Propane
- Pets Allowed: Yes
- Sewer: Public Sewer
- Utilities: Cable Available, Electricity Connected, Propane, Public, Water Connected
Finance and Tax Information
- Home Owners Association Fee: 1438.32
- Insurance Expense: 0.00
- Net Operating Income: 0.00
- Other Expense: 0.00
- Tax Year: 2024
Other Features
- Appliances: Built-In Oven, Dishwasher, Disposal, Electric Water Heater, Microwave, Range, Range Hood, Refrigerator
- Association Name: Kurt Kotzin
- Association Phone: 407-489-7185
- Country: US
- Interior Features: Ceiling Fans(s), Dry Bar, Eat-in Kitchen, High Ceilings, Kitchen/Family Room Combo, Primary Bedroom Main Floor, Stone Counters, Walk-In Closet(s)
- Legal Description: VENEZIA 67/117 LOT 11
- Levels: Two
- Area Major: 32836 - Orlando/Dr. Phillips/Bay Vista
- Occupant Type: Vacant
- Parcel Number: 11-24-28-8702-00-110
- Style: Custom
- View: Water
- Views: 146
- Zoning Code: P-D
Similar Properties
Nearby Subdivisions
8303 Residence
8303 Resort
Arlington Bay
Bay Lakes At Granada Sec 04
Bay Vista Estates
Bella Nottevizcaya Ph 03 A C
Brentwood Club Ph 01
Bristol Park
Bristol Park Ph 01
Bristol Park Ph 02
Cypress Chase
Cypress Chase Ut 01 50 83
Cypress Point
Cypress Point Ph 02
Cypress Point Ph 03
Cypress Shores
Diamond Cove
Emerald Forest
Estates At Parkside
Estates At Phillips Landing
Estates At Phillips Landing Ph
Estates/parkside
Estatesparkside
Golden Oak Ph 4
Granada Villas
Grande Pines
Heritage Bay Drive Phillips Fl
Heritage Bay Ph 02
Heritage Bay Phillips Landing
Lake Sheen Estates
Lake Sheen Sound
Mabel Bridge
Mabel Bridge Ph 02
Mabel Bridge Ph 3
Mabel Bridge Ph 4
Mabel Bridge Ph 5a Rep
Mirabella At Vizcaya Phase Thr
Newbury Park
Parkside Ph 1
Parkside Ph 2
Parkview Reserve
Parkview Reserve Ph 2
Phillips Grove
Phillips Grove Tr I
Phillips Grove Tr J Rep
Phillips Landing
Provence/lk Sheen
Provencelk Sheen
Rancho Bay Villa
Reserve At Cypress Point
Royal Cypress Preserve
Royal Cypress Preserveph 2
Royal Cypress Preserveph 4
Royal Cypress Preserveph 5
Royal Legacy Estates
Ruby Lake Ph 1
Ruby Lake Ph 2
Sand Lake Cove Ph 02
Sand Lake Cove Ph 03
Sand Lake Point
Turtle Creek
Venezia
Vizcaya Ph 01 4529
Waters Edge Boca Pointe At Tur
Willis R Mungers Land Sub

- One Click Broker
- 800.557.8193
- Toll Free: 800.557.8193
- billing@brokeridxsites.com




