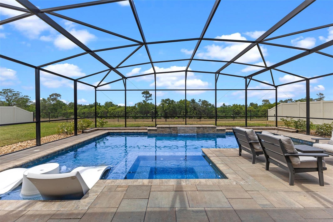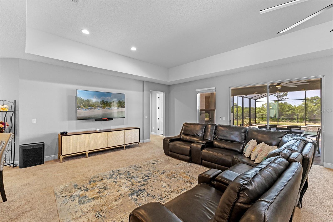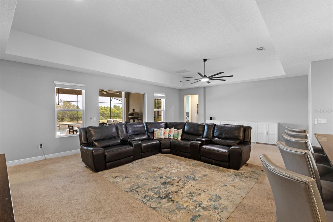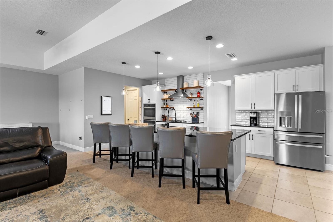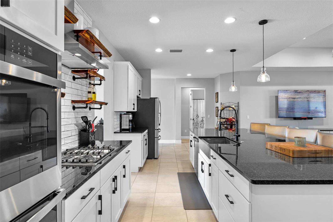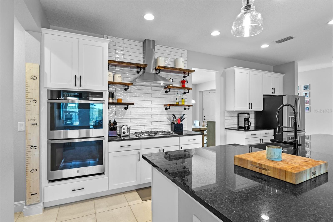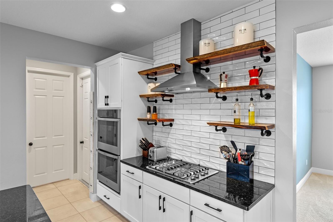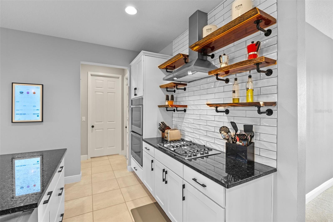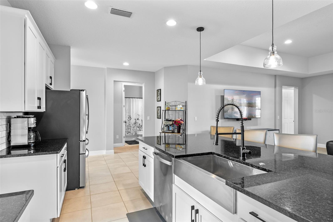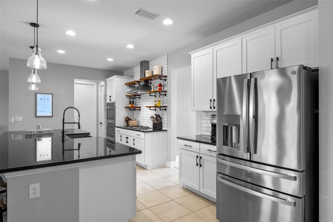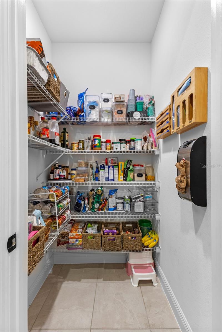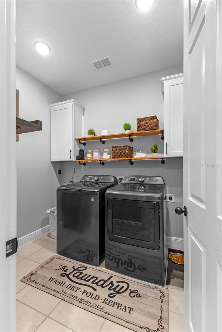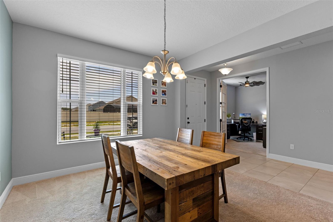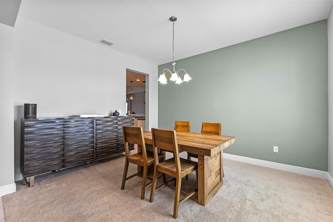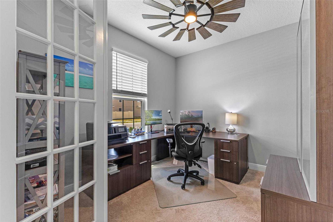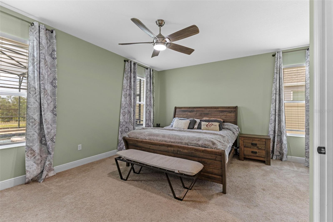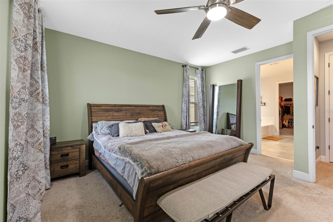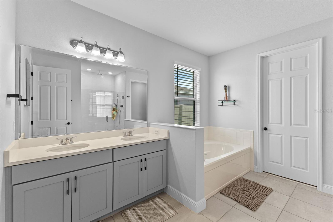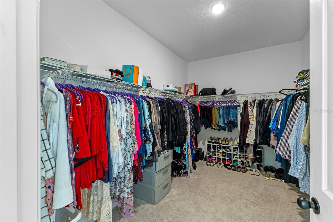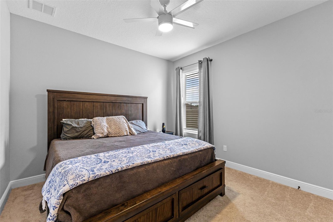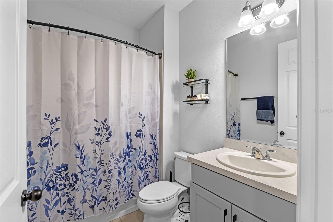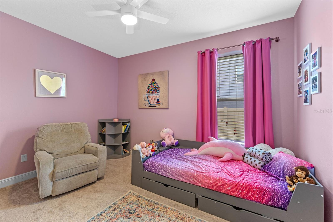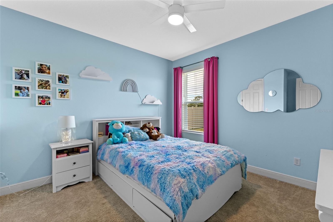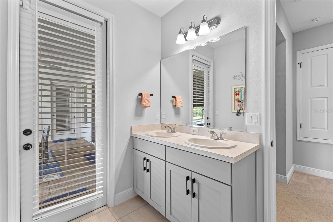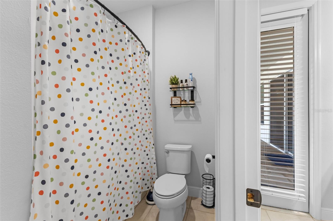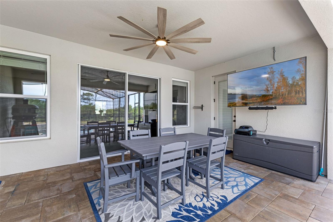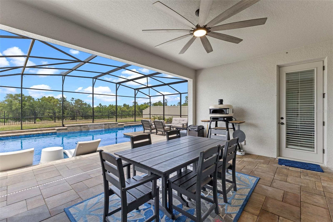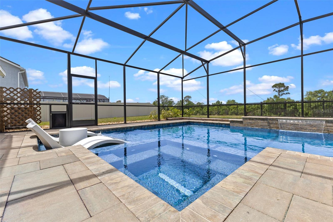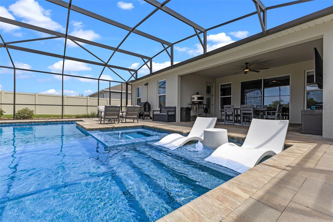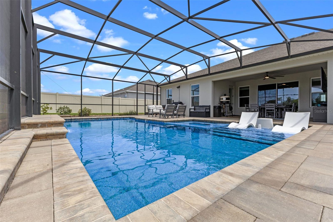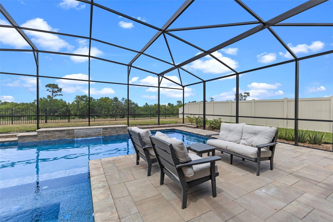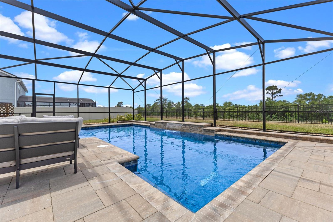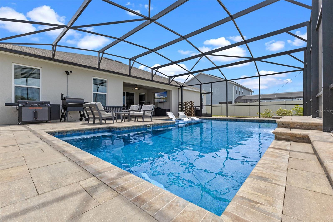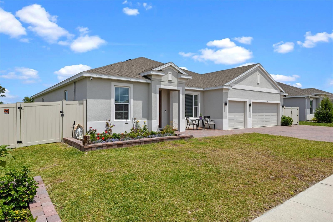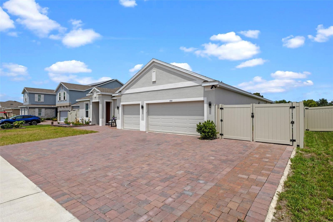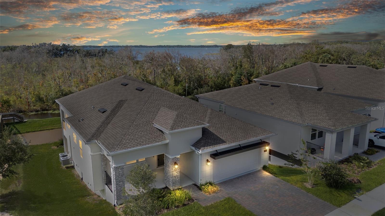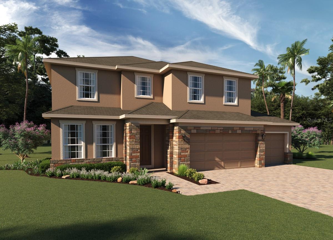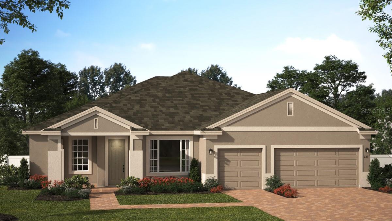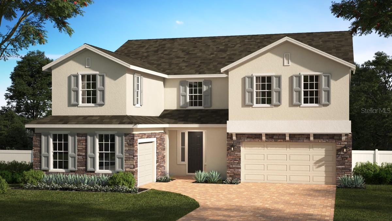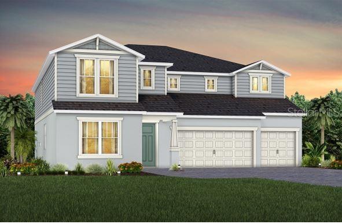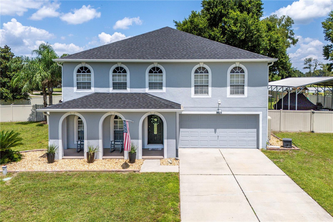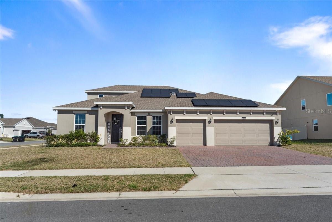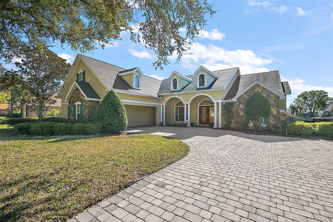5981 Sierra Crown Street, MOUNT DORA, FL 32757
Property Photos
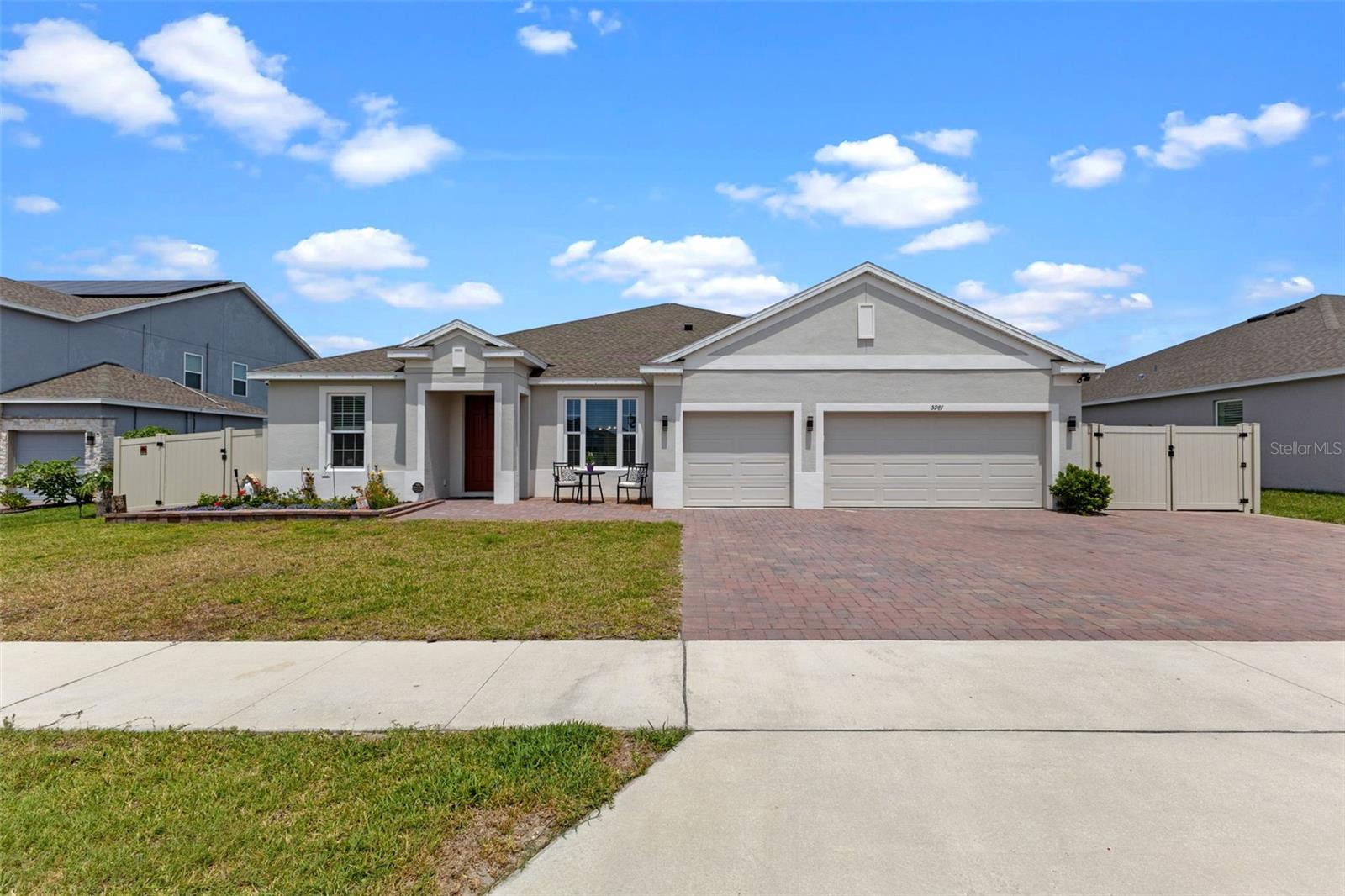
Would you like to sell your home before you purchase this one?
Priced at Only: $715,000
For more Information Call:
Address: 5981 Sierra Crown Street, MOUNT DORA, FL 32757
Property Location and Similar Properties
- MLS#: O6301524 ( Residential )
- Street Address: 5981 Sierra Crown Street
- Viewed: 1
- Price: $715,000
- Price sqft: $191
- Waterfront: No
- Year Built: 2023
- Bldg sqft: 3741
- Bedrooms: 4
- Total Baths: 3
- Full Baths: 3
- Garage / Parking Spaces: 3
- Days On Market: 9
- Additional Information
- Geolocation: 28.7579 / -81.6205
- County: LAKE
- City: MOUNT DORA
- Zipcode: 32757
- Subdivision: Bargrove Ph I
- Elementary School: Zellwood Elem
- Middle School: Wolf Lake Middle
- High School: Apopka High
- Provided by: COLDWELL BANKER REALTY
- Contact: Brad Merrell
- 407-696-8000

- DMCA Notice
-
DescriptionWhy wait to build when this stunning 2023 home in the highly desirable Mount Dora community is ready now and packed with upgrades? Nestled on a premium lot with no rear neighbors and backs to a reserve, this meticulously maintained 4 bedroom, 3 bath home offers a versatile 3 way bedroom split plan designed for comfort and privacy. A private office with French doors provides a quiet workspace, while the formal dining room is ideal for entertaining. The open concept layout features neutral colors, upgraded fans and lighting, and an expansive family room highlighted by a trey ceiling, oversized upgraded ceiling fan, recessed lighting, and a large sliding glass door that opens to a covered lanai and luxurious outdoor living space. The chefs kitchen is truly the heart of the home, boasting a massive island with abundant counter space and room for six bar stools. Custom open shelving, 42 inch cabinets, stone countertops, and a classic subway tile backsplash elevate the space, along with high end stainless steel appliances that include a gas cooktop with a vented exhaust hood, double ovens, and a stainless steel apron front sink. A large walk in pantry and spacious interior laundry room with cabinetry add everyday convenience. The primary suite is a relaxing retreat, featuring a generous bedroom and a spa like bath with dual vanities, a garden tub, an oversized walk in shower with both rain and handheld showerheads, a private water closet, and a huge walk in closet. Step outside to your private backyard oasis featuring a five star saltwater pool and spa built by a commercial pool contractor. Designed for entertaining and relaxation, the pool area includes in water sun loungers with a built in table, a gas heater, and a covered lanai with a built in gas pizza oven. The third full bathroom serves as a convenient pool bath. The oversized brick paver driveway offers extended parking and leads to a spacious three car garage with overhead storage. Additional parking space is located behind vinyl fencing with double gates, making it ideal for recreational or additional vehicles. This newer community offers the benefits of new construction without the wait, and this home includes upgrades that new builds often do notsuch as a full water filtration system, an exterior generator hookup, and a gas line in place for a future outdoor kitchen. From the exceptional layout and high end finishes to the unmatched outdoor living space, 5981 Sierra Crown Street is a rare opportunity to own a move in ready luxury home in one of Mount Doras most sought after neighborhoods.
Payment Calculator
- Principal & Interest -
- Property Tax $
- Home Insurance $
- HOA Fees $
- Monthly -
Features
Building and Construction
- Builder Name: Hanover Family Builders LLC
- Covered Spaces: 0.00
- Exterior Features: Lighting, Rain Gutters, Sidewalk, Sliding Doors
- Fencing: Fenced, Vinyl
- Flooring: Ceramic Tile, Concrete
- Living Area: 2881.00
- Roof: Shingle
Property Information
- Property Condition: Completed
Land Information
- Lot Features: Landscaped, Level, Sidewalk, Paved
School Information
- High School: Apopka High
- Middle School: Wolf Lake Middle
- School Elementary: Zellwood Elem
Garage and Parking
- Garage Spaces: 3.00
- Open Parking Spaces: 0.00
- Parking Features: Driveway, Garage Door Opener, Guest, Oversized
Eco-Communities
- Pool Features: Auto Cleaner, Child Safety Fence, Gunite, Heated, In Ground, Lighting, Salt Water, Screen Enclosure
- Water Source: Public
Utilities
- Carport Spaces: 0.00
- Cooling: Central Air
- Heating: Central
- Pets Allowed: Yes
- Sewer: Private Sewer
- Utilities: BB/HS Internet Available, Cable Available, Electricity Connected, Natural Gas Connected, Sewer Connected, Sprinkler Meter, Sprinkler Recycled, Underground Utilities, Water Connected
Finance and Tax Information
- Home Owners Association Fee: 87.00
- Insurance Expense: 0.00
- Net Operating Income: 0.00
- Other Expense: 0.00
- Tax Year: 2024
Other Features
- Appliances: Built-In Oven, Convection Oven, Cooktop, Dishwasher, Disposal, Exhaust Fan, Gas Water Heater, Microwave, Refrigerator, Tankless Water Heater
- Association Name: LeLand Management-Eddie Vargas
- Association Phone: 407.258.4550
- Country: US
- Furnished: Unfurnished
- Interior Features: Ceiling Fans(s), High Ceilings, Kitchen/Family Room Combo, Open Floorplan, Solid Surface Counters, Split Bedroom, Stone Counters, Thermostat, Tray Ceiling(s), Walk-In Closet(s), Window Treatments
- Legal Description: BARGROVE PHASE 1 107/119 LOT 21
- Levels: One
- Area Major: 32757 - Mount Dora
- Occupant Type: Owner
- Parcel Number: 09-20-27-0490-00-210
- Possession: Close Of Escrow
- Style: Contemporary
- View: Park/Greenbelt
- Zoning Code: P-D
Similar Properties
Nearby Subdivisions
Acreage & Unrec
Alta Vista Sub
Bargrove Ph 2
Bargrove Ph I
Bargrove Phase 2
Chesterhill Estates
Coffield Sub
Cottage Way Llc
Cottages On 11th
Cottages11th
Country Club Mount Dora Ph 020
Country Club Of Mount Dora
Country Clubmount Dora Un 1
Country Clubmount Fora Ph Ii
Dora Landings
Dora Manor Sub
Dora Parc
Dora Pines Sub
Dora Vista
Elysium Club
Fearon
Foothills Of Mount Dora
Golden Heights
Golden Heights Estates
Golden Heights First Add
Golden Isle
Greater Country Estates
Greater Country Estates Phase
Hacindas Bon Del Pinos
Hillside Estates At Stoneybroo
Holly Estates
Holly Estates Phase 2
Jamesons Replat Blk A
Lake Dora Pines
Lake Franklin Estates
Lake Gertrude Manor
Lake Of Mount Dora
Lakes Mount Dora Ph 01
Lakes Of Mount Dora
Lakes Of Mount Dora Ph 01
Lakes Of Mount Dora Ph 1
Lakes Of Mount Dora Ph 3b
Lakes Of Mount Dora Phase 4a
Lakes/mount Dora Ph 4b
Lakesmount Dora
Lakesmount Dora Ph 2
Lakesmount Dora Ph 3d
Lakesmount Dora Ph 4b
Lakesmt Dora Ph 3a
Laurels Of Mount Dora
Liberty Oaks
Loch Leven
Loch Leven Ph 02
Loch Leven Ph 1
Mount Dora
Mount Dora Avalon
Mount Dora Cobblehill Sub
Mount Dora Country Club
Mount Dora Country Club Mount
Mount Dora Dickerman Sub
Mount Dora Dorset Mount Dora
Mount Dora Forest Heights
Mount Dora Gardners
Mount Dora Grandview Terrace
Mount Dora Heights
Mount Dora Kimballs
Mount Dora Lake Franklin Park
Mount Dora Lakes Of Mount Dora
Mount Dora Lancaster At Loch L
Mount Dora Loch Leven Ph 04 Lt
Mount Dora Mount Dora Heights
Mount Dora Mrs S D Shorts
Mount Dora Pine Crest Unrec
Mount Dora Pinecrest Sub
Mount Dora Proper
Mount Dora Pt Rep Pine Crest
Mount Dora Summerbrooke Ph 01
Mount Dora Sunniland
Mount Dora Village Grove
Mount Dora Wolf Creek Ridge Ph
Mt Dora Country Club Mt Dora P
None
Oakfield At Mount Dora
Ola Beach Rep 02
Orangehurst 02
Other
Palm View Acres Sub
Pine Crest
Pinecrest
Seasons At Wekiva Ridge
Stoneybrook Hills
Stoneybrook Hills 18
Stoneybrook Hills A
Stoneybrook Hills Un 02 A
Stoneybrook Hills Un 2
Stoneybrook Hills Unit 2
Stoneybrook Hills Unit 3b
Sullivan Ranch
Sullivan Ranch Rep Sub
Sullivan Ranch Sub
Summerbrooke
Summerbrooke Ph 4
Summerview At Wolf Creek Ridge
Summerview/wolf Crk Rdg Ph 2b-
Summerviewwolf Crk Rdg Ph 2b
Sylvan Shores
The Country Club Of Mount Dora
Timberwalk
Timberwalk Ph 1
Trailside
Trailside Phase 1
Triangle Acres Sub
Wolf Creek Ridge
X

- One Click Broker
- 800.557.8193
- Toll Free: 800.557.8193
- billing@brokeridxsites.com



