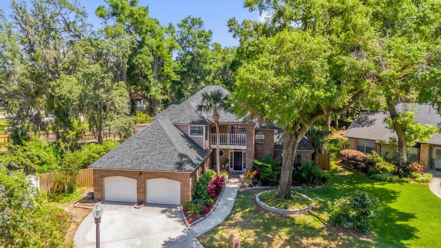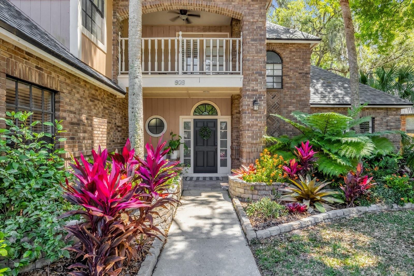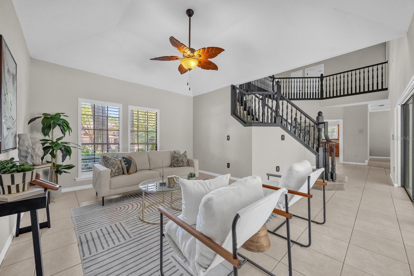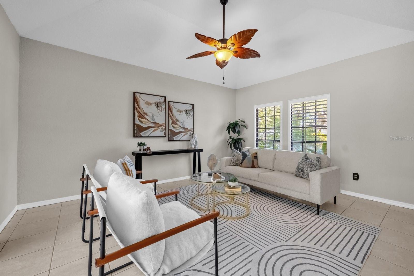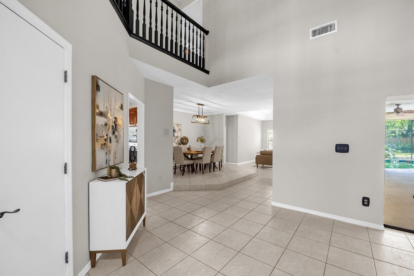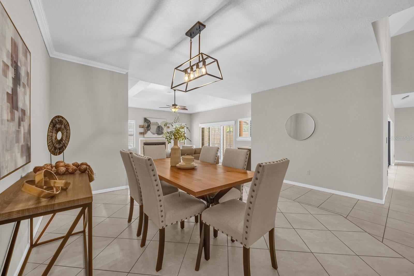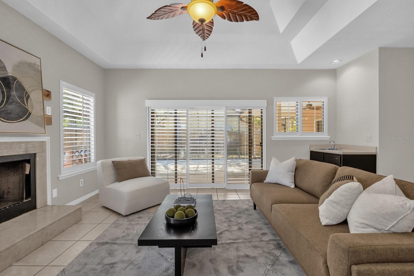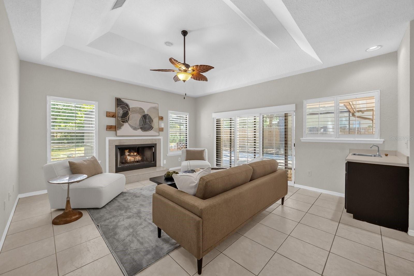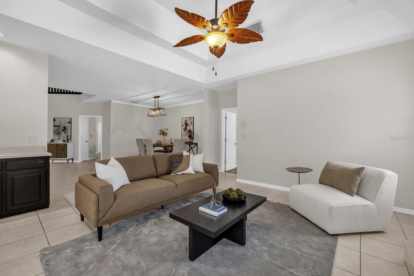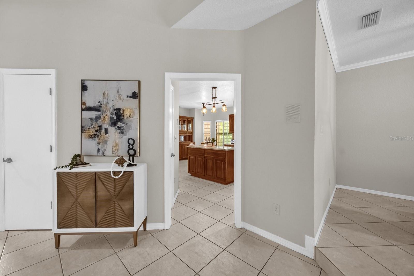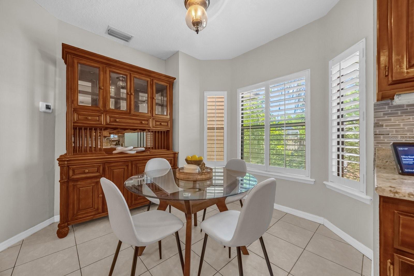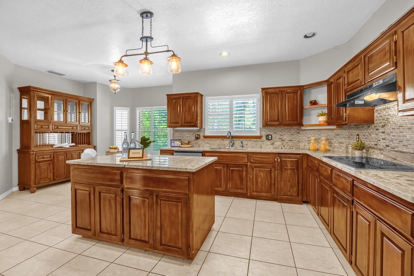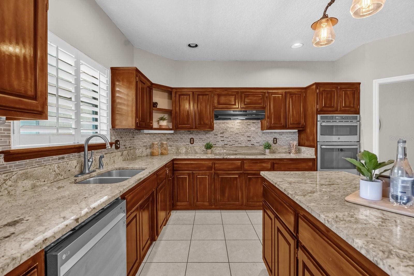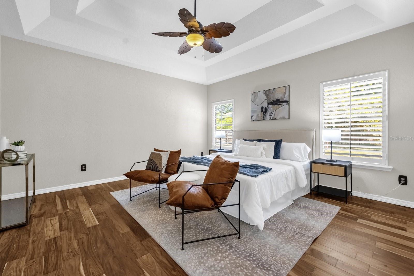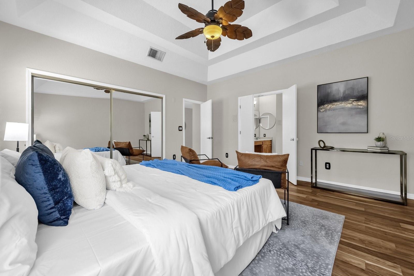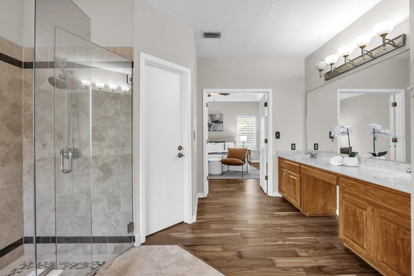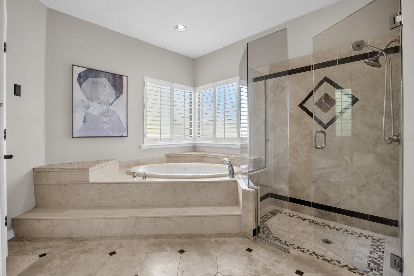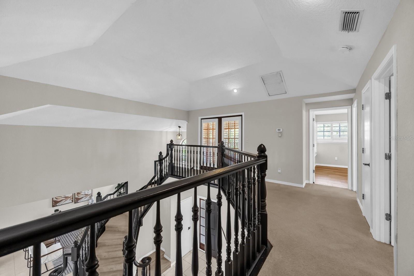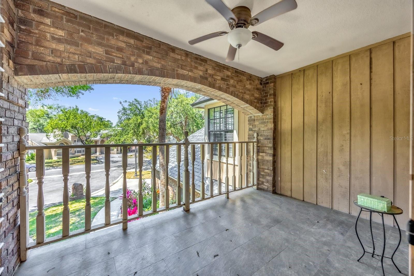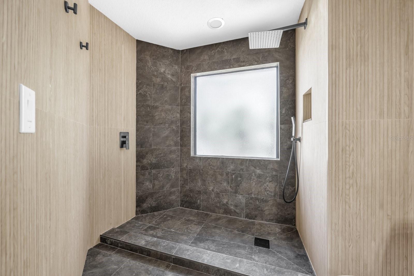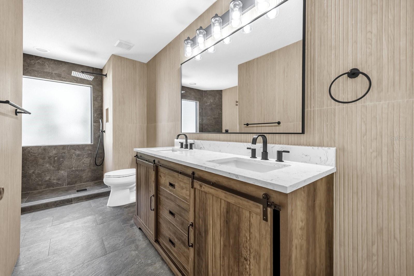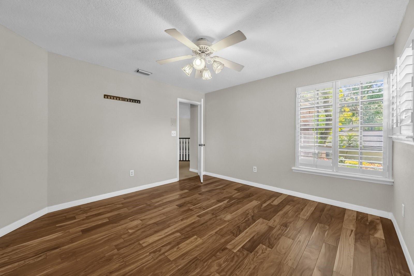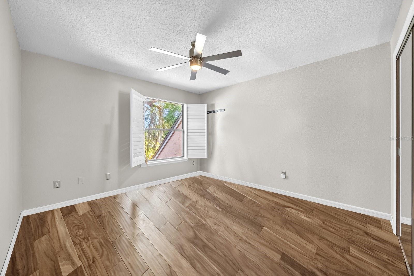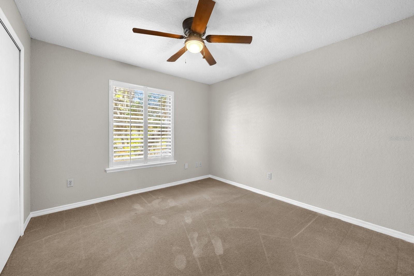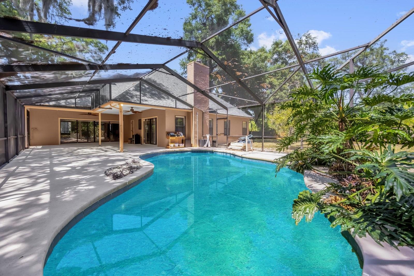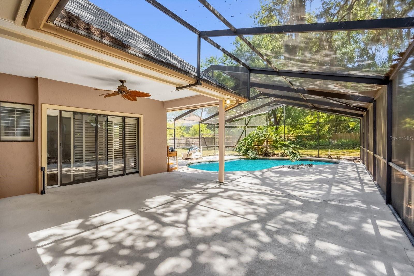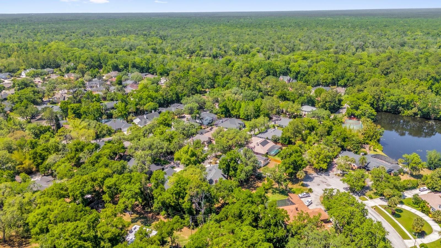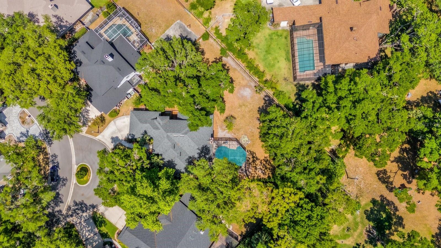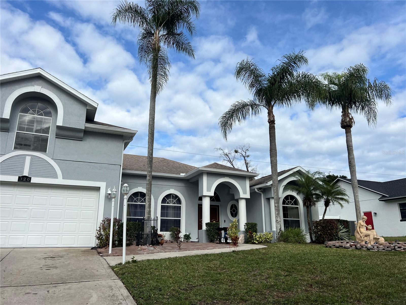950 Deerwood Loop, LONGWOOD, FL 32779
Property Photos
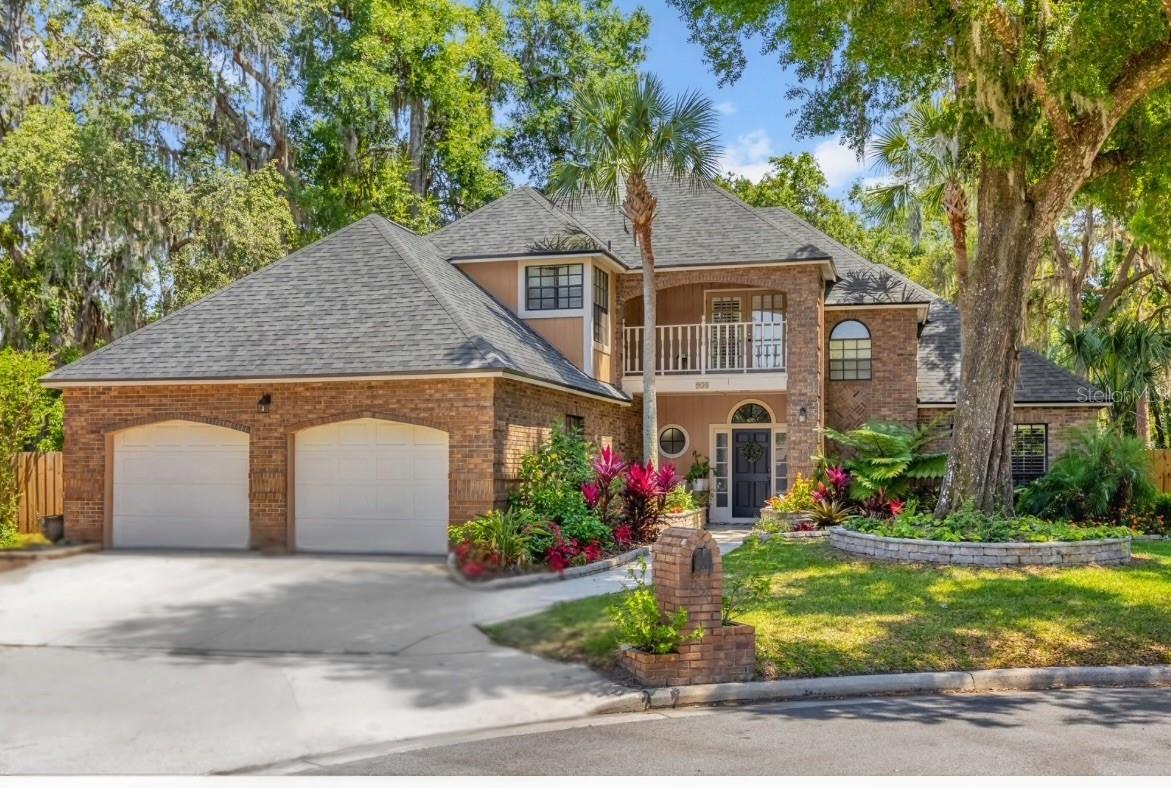
Would you like to sell your home before you purchase this one?
Priced at Only: $745,000
For more Information Call:
Address: 950 Deerwood Loop, LONGWOOD, FL 32779
Property Location and Similar Properties










- MLS#: O6301520 ( Residential )
- Street Address: 950 Deerwood Loop
- Viewed: 29
- Price: $745,000
- Price sqft: $186
- Waterfront: No
- Year Built: 1988
- Bldg sqft: 4012
- Bedrooms: 4
- Total Baths: 3
- Full Baths: 2
- 1/2 Baths: 1
- Garage / Parking Spaces: 2
- Days On Market: 41
- Additional Information
- Geolocation: 28.7098 / -81.441
- County: SEMINOLE
- City: LONGWOOD
- Zipcode: 32779
- Subdivision: Sweetwater Springs
- Elementary School: Sabal Point
- Middle School: Rock Lake
- High School: Lake Brantley
- Provided by: THE AGENCY ORLANDO
- Contact: Cristina Porretto
- 407-951-2472

- DMCA Notice
Description
This is the one you'be been waiting for! Located in the sought after Sweetwater Springs community, this 4 bedroom, 2.5 bath pool home sits on nearly half an acre with a circular driveway and side entry garage. Inside, youll find over 2,700 square feet of living space, including a large kitchen with granite counters, stainless steel appliances, and a walk in pantry. The primary bedroom has direct access to the lanai, two walk in closets, and a fully updated en suite bath with a soaking tub and separate shower. Additional features include a split floor plan, formal living and dining rooms, vaulted ceilings, and a wood burning fireplace. The backyard offers a screened in pool, covered patio, and fenced yard. Zoned for top rated Seminole County schools with deeded access to Lake Brantley and community amenities like tennis courts, parks, and a private beach.
Description
This is the one you'be been waiting for! Located in the sought after Sweetwater Springs community, this 4 bedroom, 2.5 bath pool home sits on nearly half an acre with a circular driveway and side entry garage. Inside, youll find over 2,700 square feet of living space, including a large kitchen with granite counters, stainless steel appliances, and a walk in pantry. The primary bedroom has direct access to the lanai, two walk in closets, and a fully updated en suite bath with a soaking tub and separate shower. Additional features include a split floor plan, formal living and dining rooms, vaulted ceilings, and a wood burning fireplace. The backyard offers a screened in pool, covered patio, and fenced yard. Zoned for top rated Seminole County schools with deeded access to Lake Brantley and community amenities like tennis courts, parks, and a private beach.
Payment Calculator
- Principal & Interest -
- Property Tax $
- Home Insurance $
- HOA Fees $
- Monthly -
Features
Building and Construction
- Covered Spaces: 0.00
- Exterior Features: Sliding Doors
- Fencing: Fenced, Wood
- Flooring: Carpet, Ceramic Tile, Hardwood, Travertine
- Living Area: 2716.00
- Roof: Shingle
Land Information
- Lot Features: In County, Level, Sidewalk, Paved, Unincorporated
School Information
- High School: Lake Brantley High
- Middle School: Rock Lake Middle
- School Elementary: Sabal Point Elementary
Garage and Parking
- Garage Spaces: 2.00
- Open Parking Spaces: 0.00
- Parking Features: Driveway, Garage Door Opener
Eco-Communities
- Pool Features: Gunite, In Ground, Screen Enclosure
- Water Source: Public
Utilities
- Carport Spaces: 0.00
- Cooling: Central Air
- Heating: Central, Electric
- Pets Allowed: Yes
- Sewer: Public Sewer
- Utilities: BB/HS Internet Available, Cable Connected, Electricity Connected, Fire Hydrant, Sewer Connected
Amenities
- Association Amenities: Gated
Finance and Tax Information
- Home Owners Association Fee: 2144.00
- Insurance Expense: 0.00
- Net Operating Income: 0.00
- Other Expense: 0.00
- Tax Year: 2024
Other Features
- Appliances: Built-In Oven, Dishwasher, Disposal, Dryer, Electric Water Heater, Microwave, Refrigerator, Washer
- Association Name: Sentry Management
- Association Phone: 407-869-8401
- Country: US
- Interior Features: Ceiling Fans(s), Crown Molding, Eat-in Kitchen, High Ceilings, Primary Bedroom Main Floor, Solid Wood Cabinets, Tray Ceiling(s), Walk-In Closet(s), Wet Bar
- Legal Description: LOT 59 SWEETWATER SPRINGS PB 36 PGS 52 TO 55
- Levels: Two
- Area Major: 32779 - Longwood/Wekiva Springs
- Occupant Type: Vacant
- Parcel Number: 31-20-29-5JQ-0000-0590
- Style: Custom
- View: Pool, Trees/Woods
- Views: 29
- Zoning Code: PUD
Similar Properties
Nearby Subdivisions
Alaqua Lakes
Alaqua Lakes Ph 1
Alaqua Lakes Ph 2
Alaqua Lakes Ph 5b
Alaqua Lakes Ph 7
Alaqua Ph 1
Brantley Hall Estates
Brantley Shores 1st Add
Cypress Landing At Sabal Point
Des Pinar Acres
Forest Park Ests Sec 2
Forest Slopes-505
Forest Slopes505
Grove Estates
Highland Estates
Jennifer Estates
Lake Brantley Isles 2nd Add
Lake Vista At Shadowbay
Markham Meadows
Markham Ridge
Meredith Manor Nob Hill Sec
Not In Subdivision
Orange Ridge Farms
Ravensbrook 1st Add
Sabal Point Amd
Sabal Point Sabal Trail At
Sabal Point Whisper Wood At
Spring Run Patio Homes
Springs Landing
Springs Landing Unit 3
Springs The
Springs The Deerwood Estates
Springs Willow Run Sec The
Sweetwater Club
Sweetwater Oaks
Sweetwater Oaks Sec 04
Sweetwater Oaks Sec 18
Sweetwater Oaks Sweetwater Sho
Sweetwater Shores 01
Sweetwater Springs
Trilby Bend 3rd Sec
Wekiva Club Estates Sec 08
Wekiva Country Club Villas
Wekiva Cove
Wekiva Cove Ph 4
Wekiva Green
Wekiva Hills Sec 01
Wekiva Hills Sec 04
Wekiva Hills Sec 08
Wekiva Hunt Club 1 Fox Hunt Se
Wekiva Hunt Club 2 Fox Hunt Se
Wekiva Hunt Club 3 Fox Hunt Se
Wekiva Villas Ph 3
Wingfield North 2
Wingfield Reserve Ph 2
Wingfield Reserve Ph 3
Woodbridge At The Spgs
Contact Info

- One Click Broker
- 800.557.8193
- Toll Free: 800.557.8193
- billing@brokeridxsites.com



