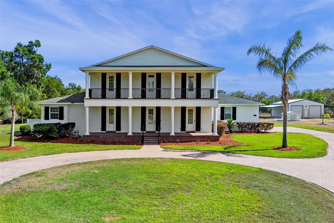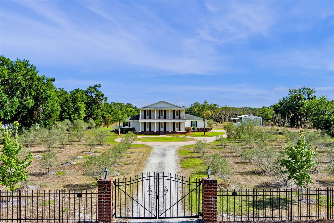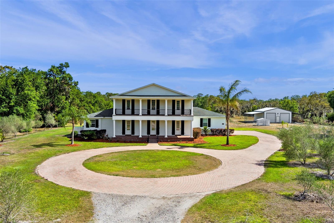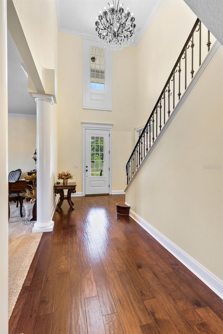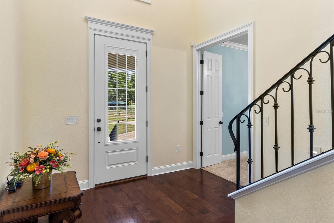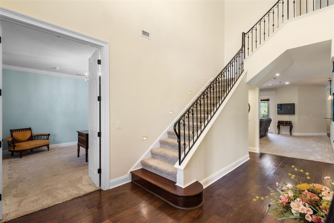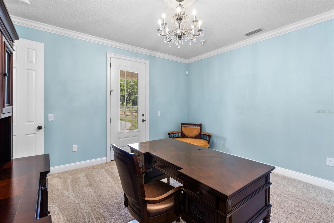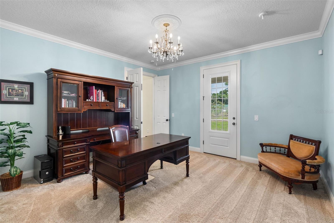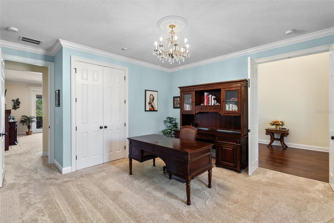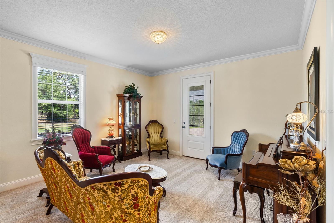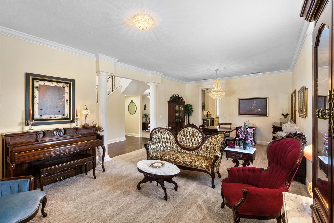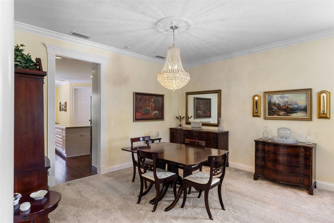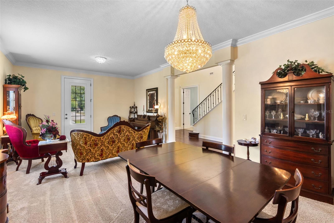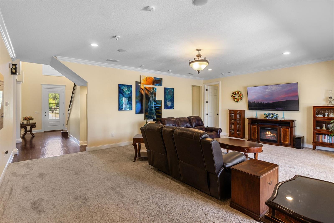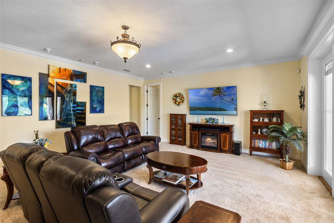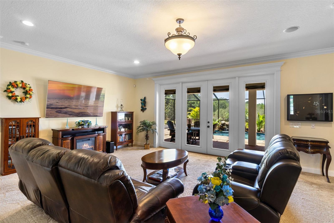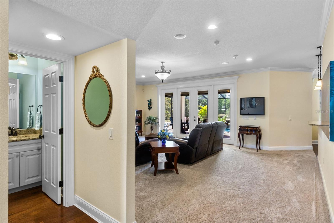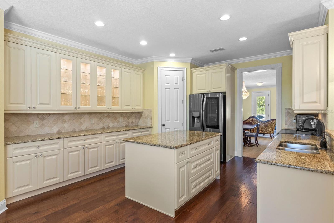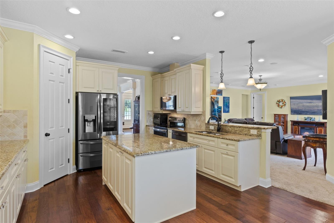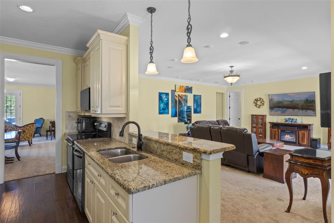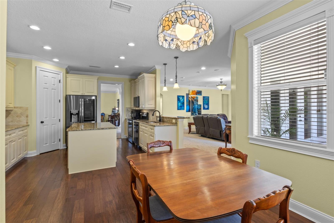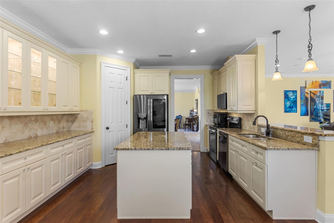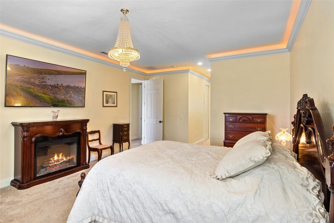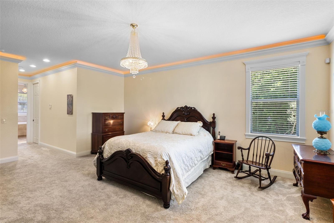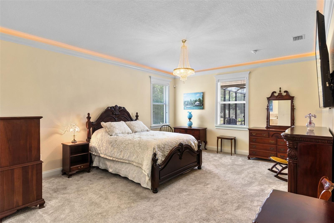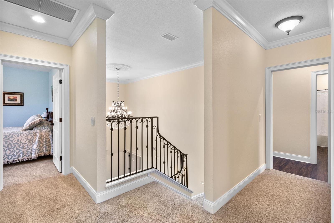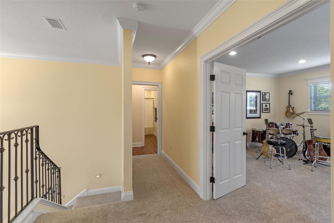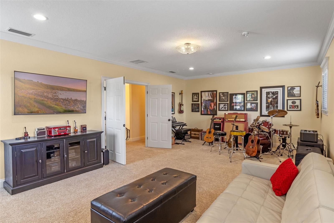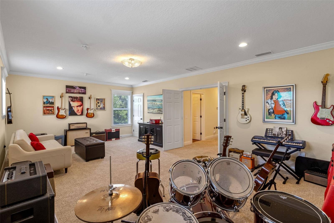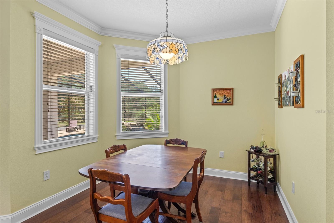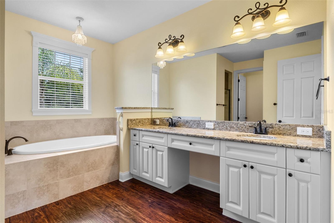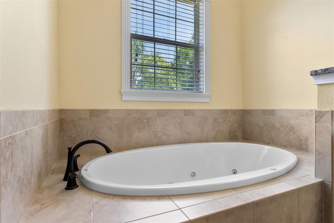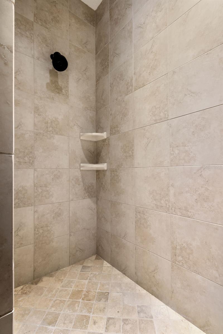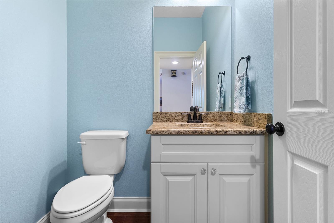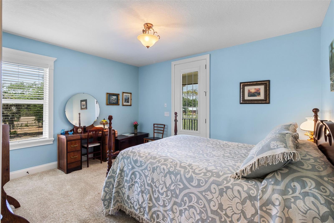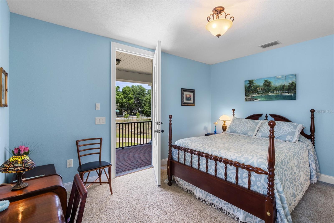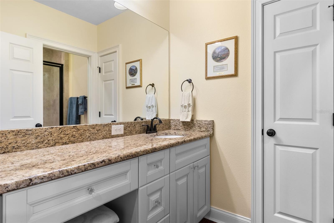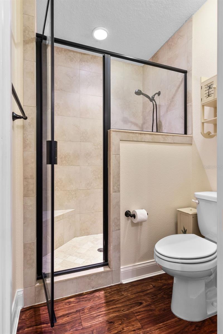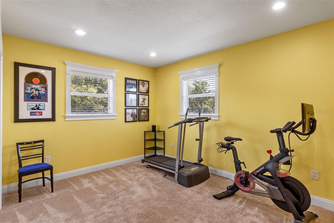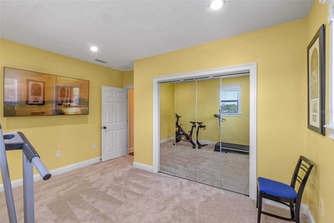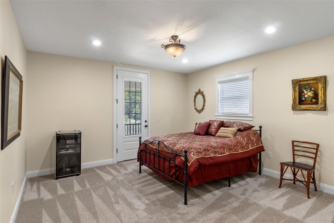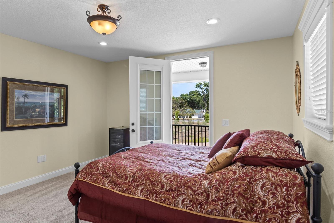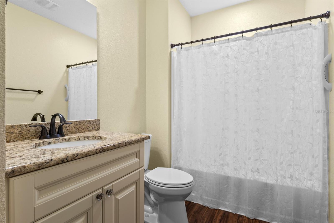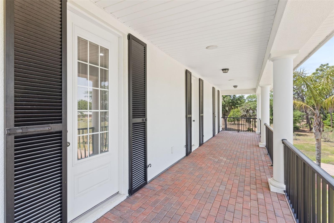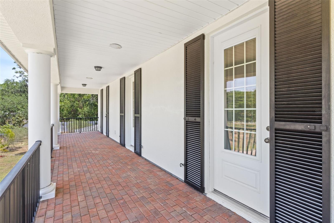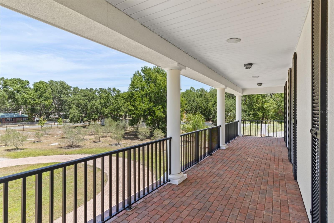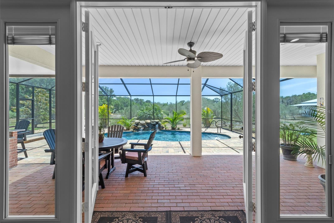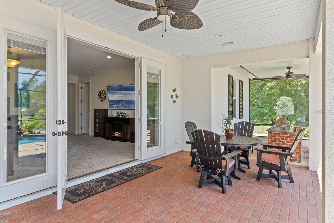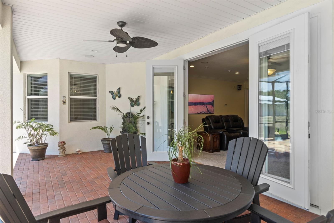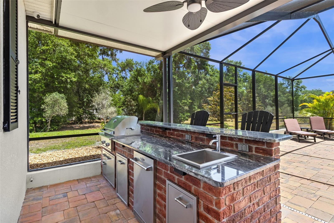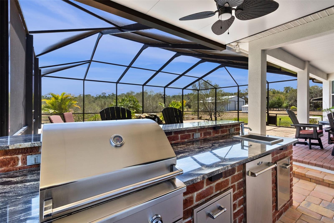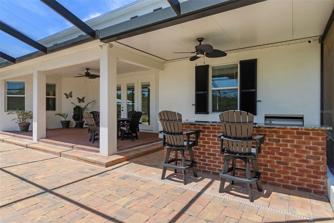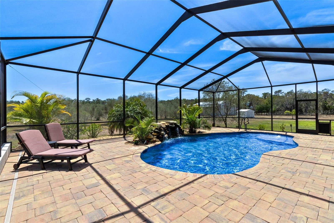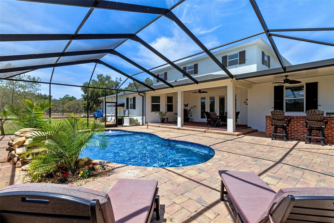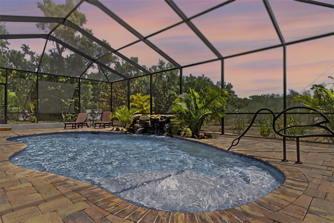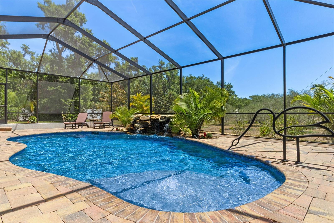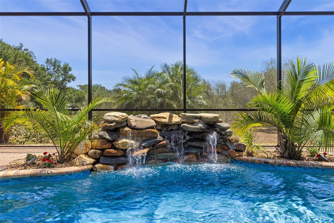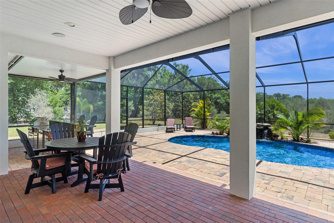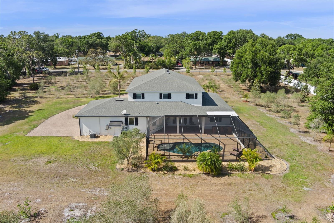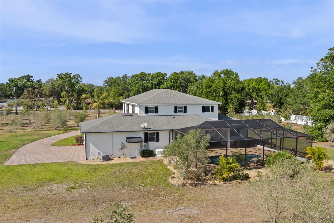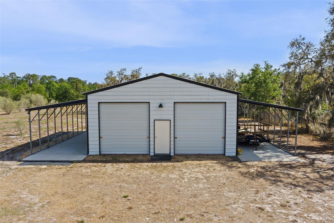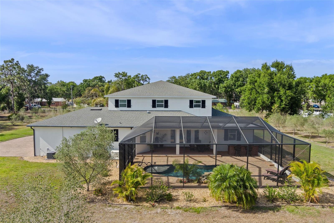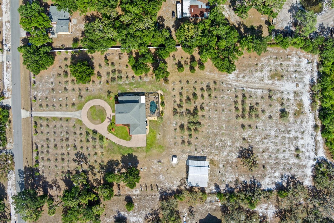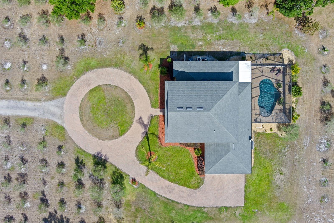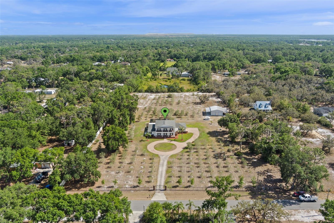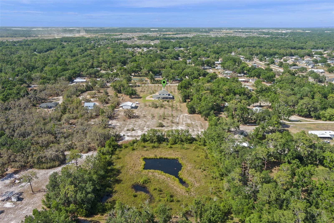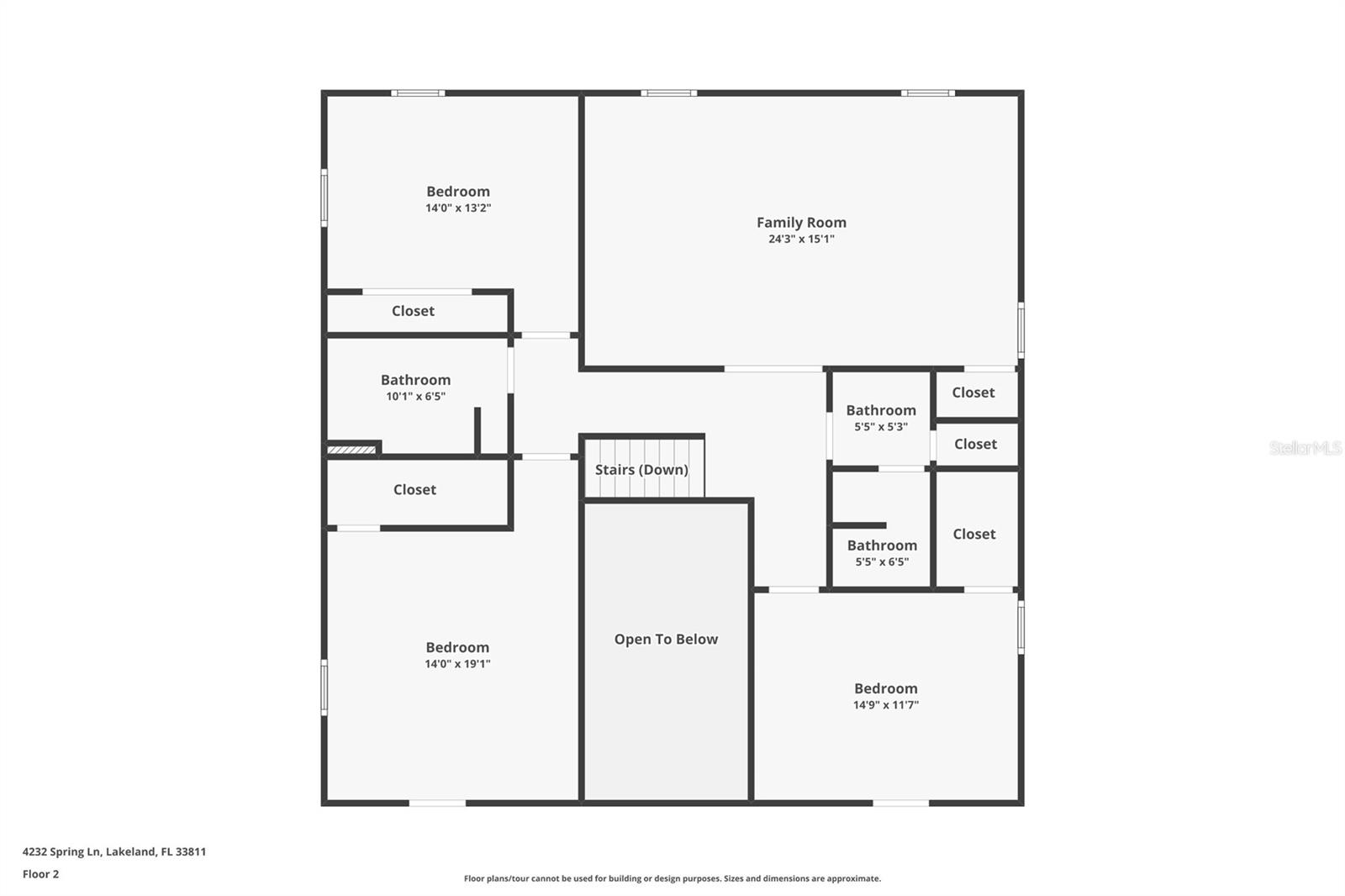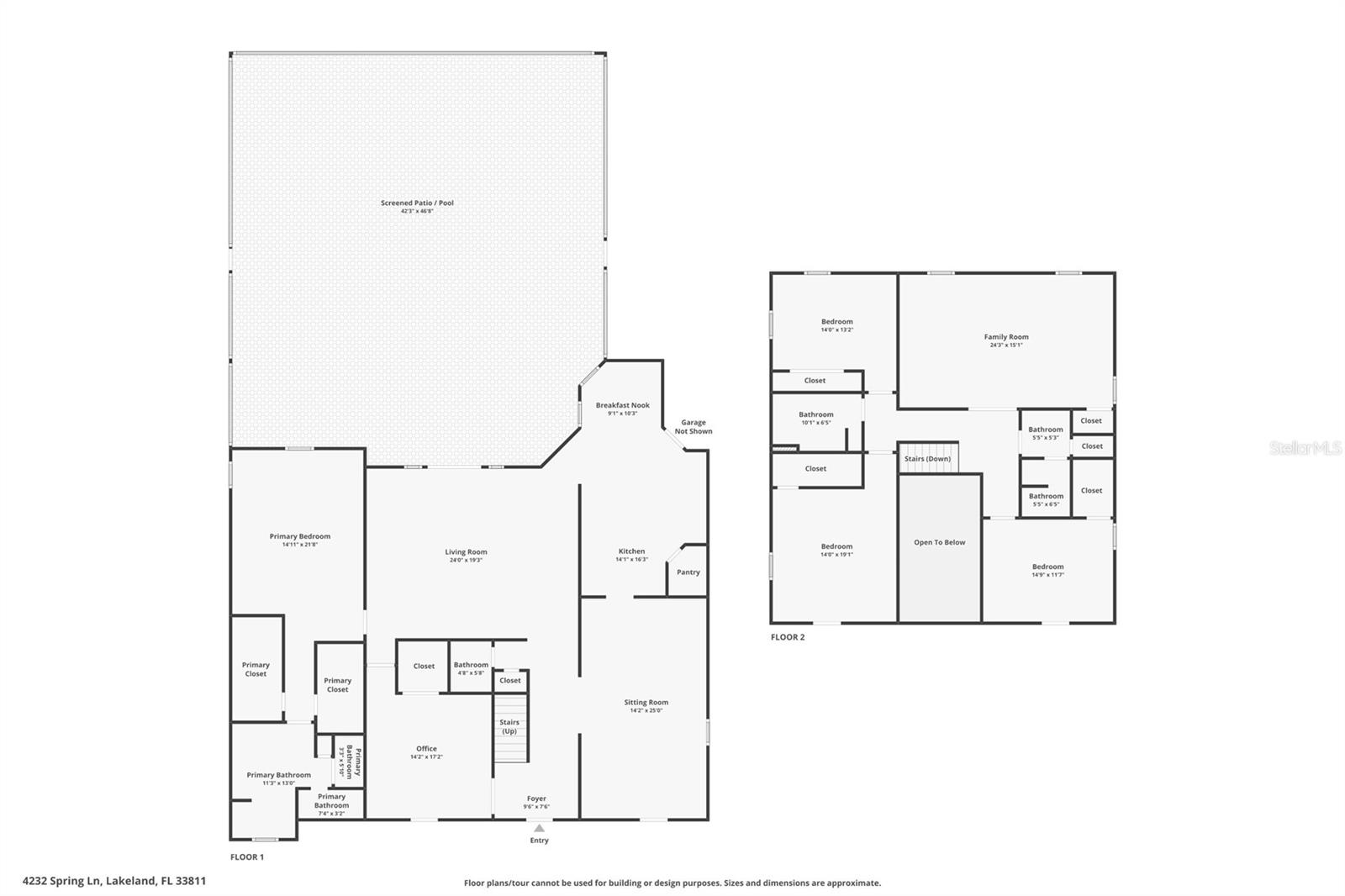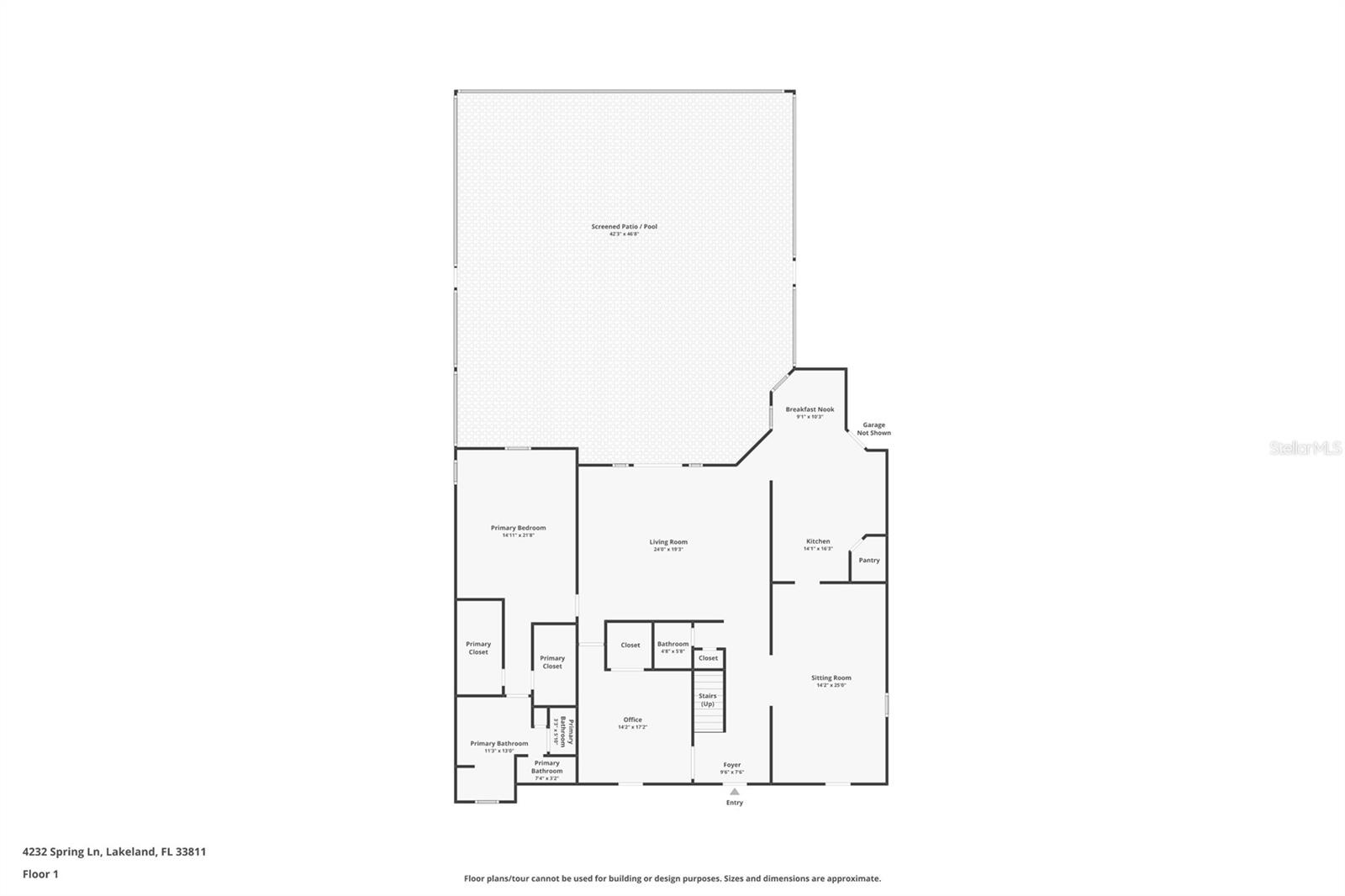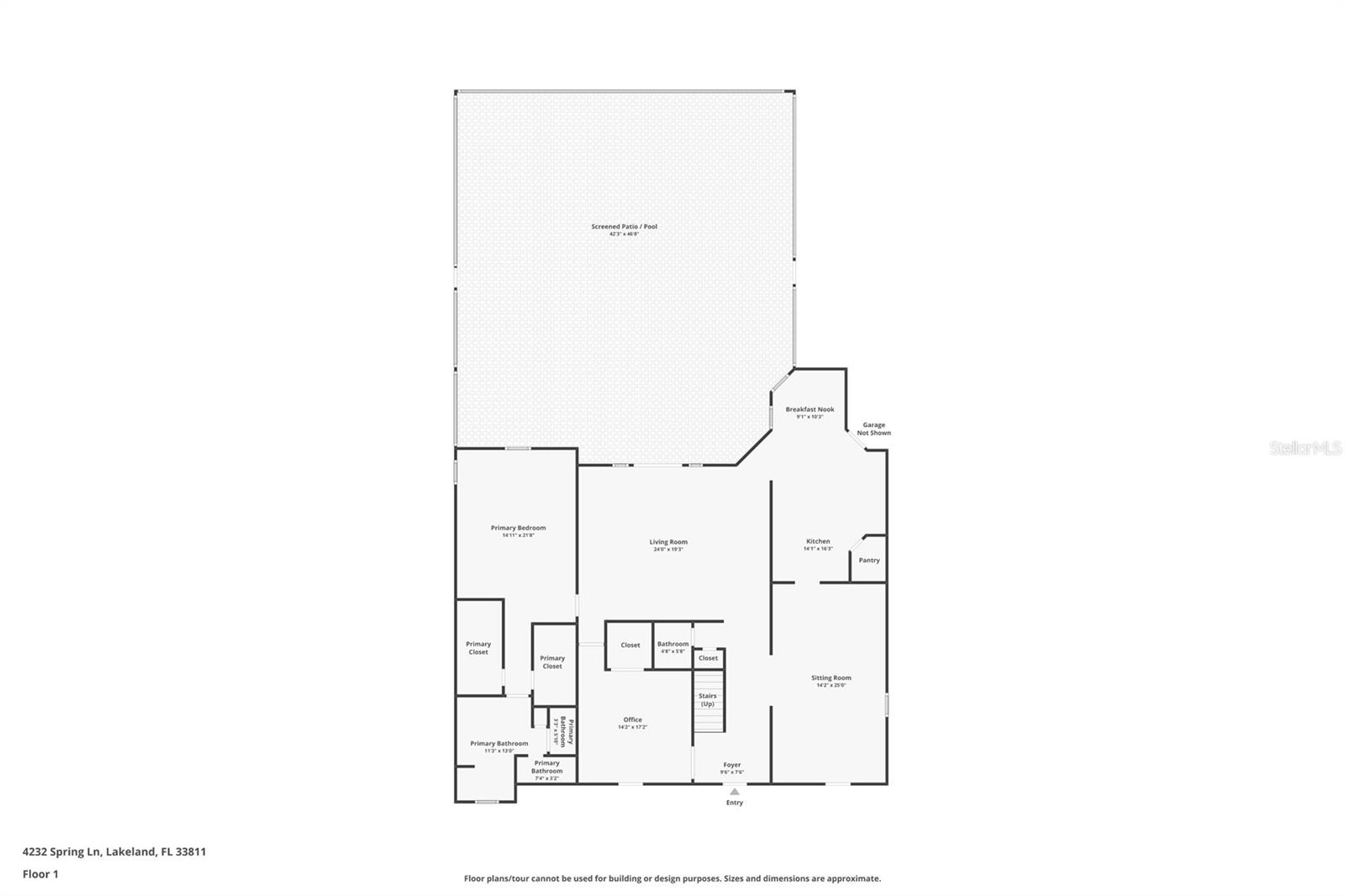4232 Spring Lane, LAKELAND, FL 33811
Property Photos
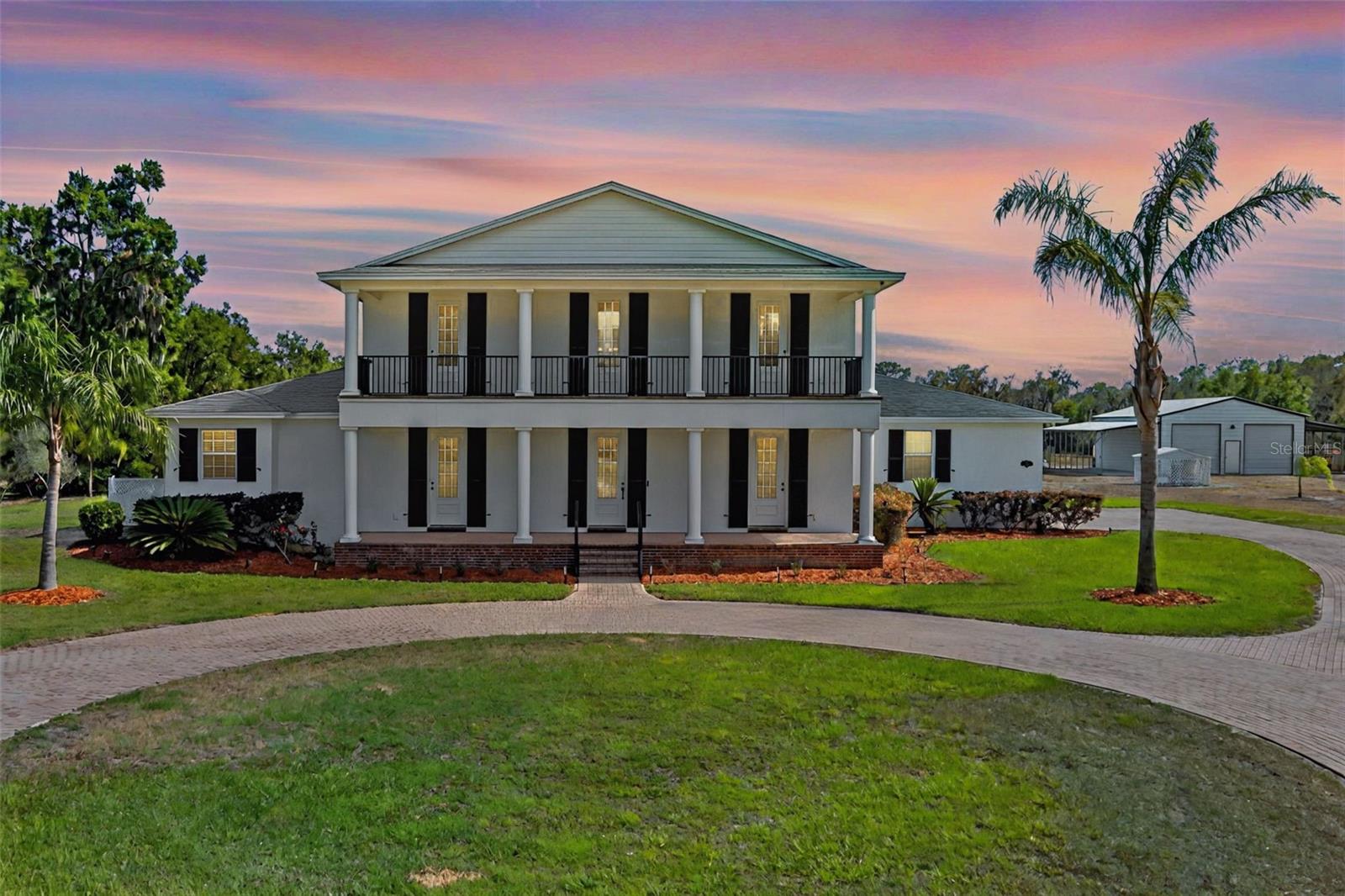
Would you like to sell your home before you purchase this one?
Priced at Only: $1,479,000
For more Information Call:
Address: 4232 Spring Lane, LAKELAND, FL 33811
Property Location and Similar Properties
- MLS#: O6301170 ( Residential )
- Street Address: 4232 Spring Lane
- Viewed: 3
- Price: $1,479,000
- Price sqft: $258
- Waterfront: No
- Year Built: 2016
- Bldg sqft: 5740
- Bedrooms: 6
- Total Baths: 4
- Full Baths: 3
- 1/2 Baths: 1
- Garage / Parking Spaces: 3
- Days On Market: 15
- Additional Information
- Geolocation: 27.9444 / -82.0321
- County: POLK
- City: LAKELAND
- Zipcode: 33811
- Subdivision: None
- Elementary School: R. Bruce Wagner Elem
- Middle School: Mulberry Middle
- High School: Mulberry High
- Provided by: PREMIER SOTHEBYS INT'L REALTY
- Contact: Jules Carneiro
- 407-581-7888

- DMCA Notice
-
DescriptionWelcome to 4232 Spring Lane, a gated Southern Colonial estate set on nearly five private acres in Lakeland, one of Central Florida's fastest growing cities. A winding drive lined with olive trees leads to the stately main home, where timeless architecture meets modern comfort. Inside, you'll find six spacious bedrooms and three full baths and a 1/2 bath, including two bedrooms on the main level and a tranquil primary suite. Formal living and dining rooms offer classic entertaining spaces, while the kitchen is equipped with upgraded LG appliances and a casual dining area for everyday use. Resort style outdoor living awaits with a screened saltwater pool, natural rock waterfall and a fully equipped summer kitchen, ideal for entertaining or peaceful weekends at home. Added luxuries include a whole house Generac generator, hurricane rated shutters, a full security system, and an indoor/outdoor Sonos sound system. A 30 by 40 foot air conditioned steel barn with lean to carports provides versatile storage for a boat, RV or additional vehicles. A multi zone irrigation system, fed by a private well, keeps the grounds lush year round. With proximity to Interstate 4, new local hospitals, the famed Sun'n Fun Air Show and Publix headquarters, this extraordinary estate offers seclusion and convenience, an exceptional lifestyle opportunity in the heart of Central Florida.
Payment Calculator
- Principal & Interest -
- Property Tax $
- Home Insurance $
- HOA Fees $
- Monthly -
Features
Building and Construction
- Builder Name: Hulbert Homes
- Covered Spaces: 0.00
- Exterior Features: Balcony, French Doors, Hurricane Shutters, Lighting, Outdoor Grill, Outdoor Kitchen, Private Mailbox, Storage
- Fencing: Fenced, Other, Vinyl, Wire
- Flooring: Carpet, Luxury Vinyl, Wood
- Living Area: 3512.00
- Other Structures: Barn(s), Outdoor Kitchen
- Roof: Shingle
Land Information
- Lot Features: In County
School Information
- High School: Mulberry High
- Middle School: Mulberry Middle
- School Elementary: R. Bruce Wagner Elem
Garage and Parking
- Garage Spaces: 3.00
- Open Parking Spaces: 0.00
- Parking Features: Boat, Covered, Driveway, Garage Door Opener, Garage Faces Side, Off Street, Parking Pad, RV Garage, RV Access/Parking
Eco-Communities
- Green Energy Efficient: Appliances, Windows
- Pool Features: Heated, In Ground, Salt Water, Screen Enclosure
- Water Source: Well
Utilities
- Carport Spaces: 0.00
- Cooling: Central Air
- Heating: Central
- Pets Allowed: Yes
- Sewer: Septic Tank
- Utilities: Cable Available, Electricity Available, Electricity Connected, Propane, Underground Utilities
Finance and Tax Information
- Home Owners Association Fee: 0.00
- Insurance Expense: 0.00
- Net Operating Income: 0.00
- Other Expense: 0.00
- Tax Year: 2024
Other Features
- Appliances: Dishwasher, Disposal, Dryer, Freezer, Microwave, Range, Refrigerator, Tankless Water Heater, Washer, Water Filtration System, Water Purifier, Water Softener
- Country: US
- Interior Features: Crown Molding, High Ceilings, Kitchen/Family Room Combo, Living Room/Dining Room Combo, Solid Surface Counters, Stone Counters, Thermostat, Walk-In Closet(s), Window Treatments
- Legal Description: E 330 FT OF W 660 FT OF E 1345 FT OF N 660 FT OF S 2260 FT OF W1/2 OF SEC LESS N 30 FT FOR RD R/W
- Levels: Two
- Area Major: 33811 - Lakeland
- Occupant Type: Owner
- Parcel Number: 23-29-20-000000-041250
- Style: Traditional
- View: Pool
- Zoning Code: RES
Nearby Subdivisions
Ashwood West
Bristol Oaks
Carillon Lakes
Carillon Lakes Ph 02
Carillon Lakes Ph 03b
Carillon Lakes Ph 04
Carillon Lakes Ph 05
Carillon Lakes Ph 3a
Deer Brooke
Deer Brooke South
Forestgreen
Forestgreen Ph 02
Glenbrook Chase
Green Acres #u
Hatcher Road Estates
Hawthorne
Hawthorne Ph 1
Hawthorne Ranch
Heritage Lndgs
Juniper Sub
Lakes At Laurel Highlands
Lakes At Laurel Highlands Ph 2
Lakeside Preserve
Lakeside Preserve Phases 2a 2
Lakeslaurel Highlands Ph 1b
Lakeslaurel Hlnds Ph 1e
Lakeslaurel Hlnds Ph 2b
Lakeslaurel Hlnds Ph 3a
Longwood Place
Longwood Trace Ph 02
Magnolia Trails
Maple Hill Add
Meadowood Pointe
Morgan Creek Preserve
Morgan Creek Preserve Ph 01
Morgan Creek Preserve Phase On
None
Oak View Estates
Presha Add
Riverstone
Riverstone Ph 1
Riverstone Ph 2
Riverstone Ph 3 4
Riverstone Ph 3 & 4
Riverstone Ph 3 4
Riverstone Ph 5 6
Riverstone Ph 5 & 6
Riverstone Phase 3 4
Riverstone Phase 3 & 4
Shepherd South
Steeple Chase Estates
Steeplechase Estates
Steeplechase Ph 01
Steeplechase Ph 02
Stoney Creek
Sugar Creek Estates
Towne Park Estates
Villagegresham Farms
West Oaks Sub

- One Click Broker
- 800.557.8193
- Toll Free: 800.557.8193
- billing@brokeridxsites.com



