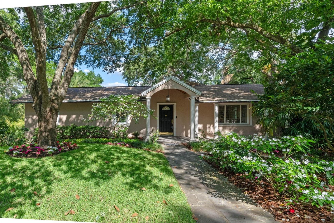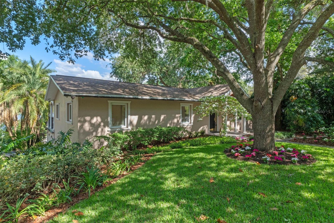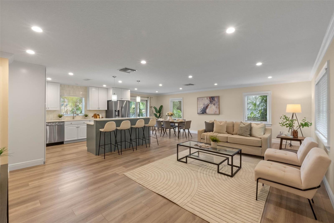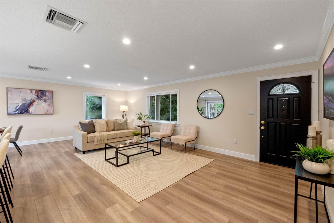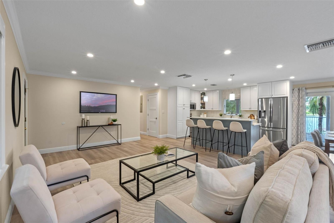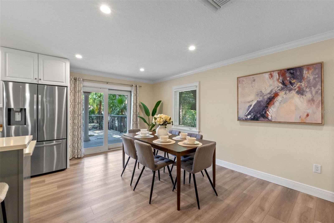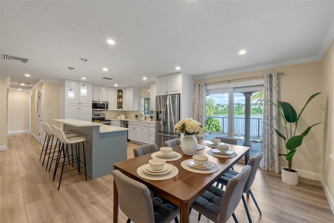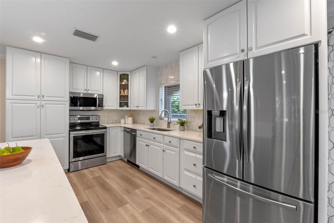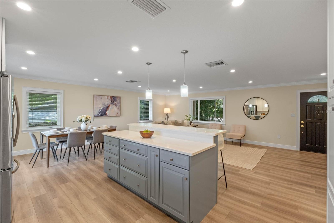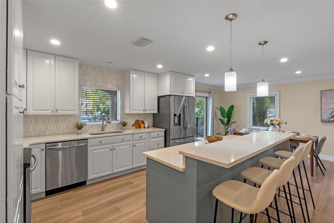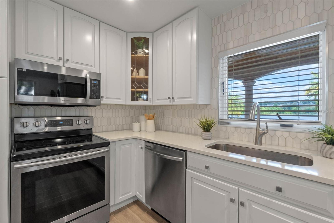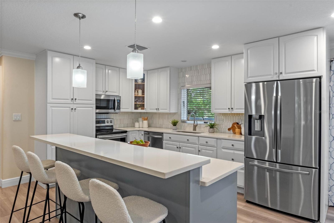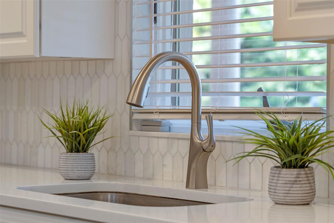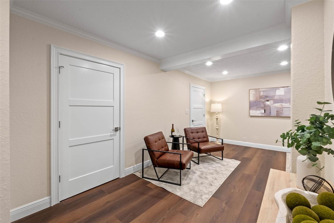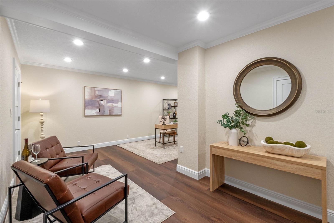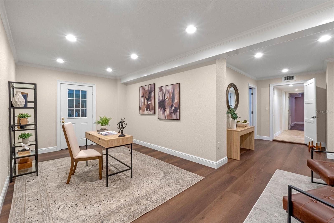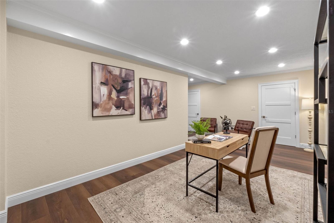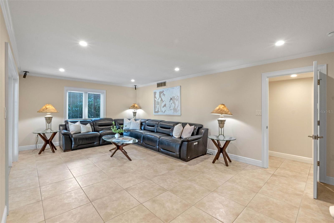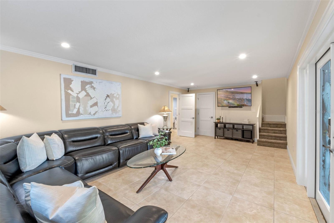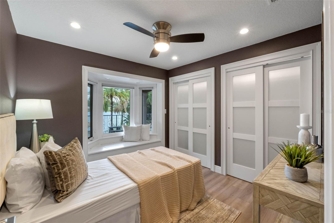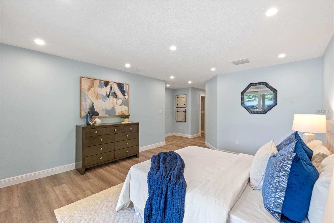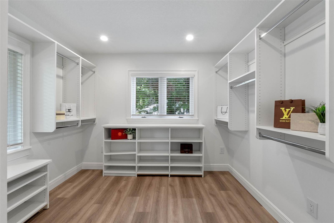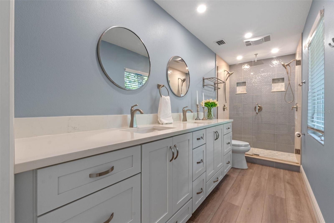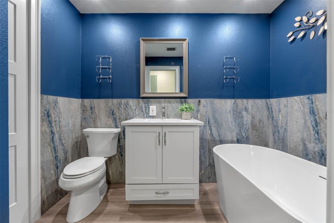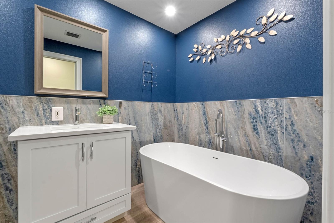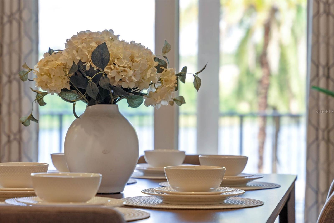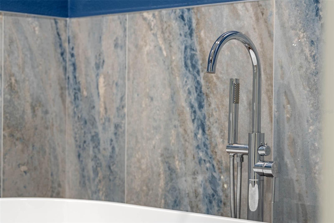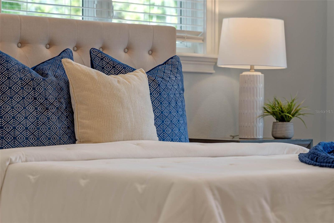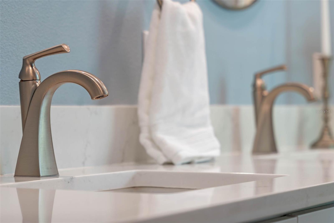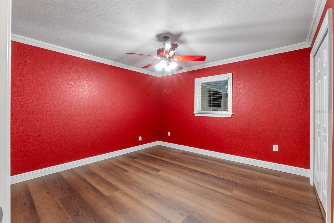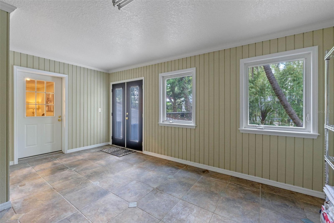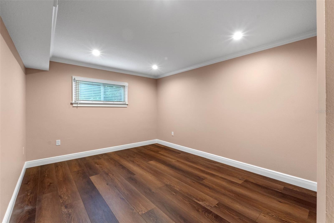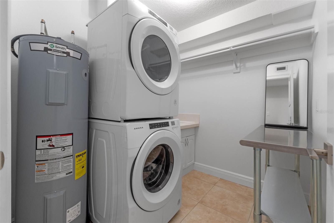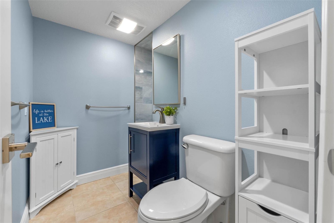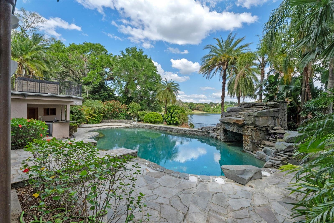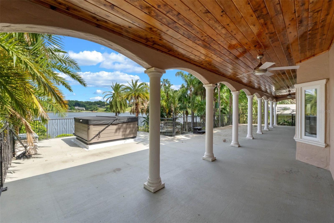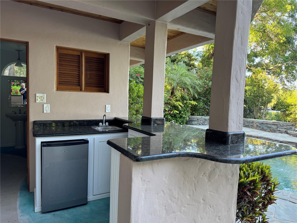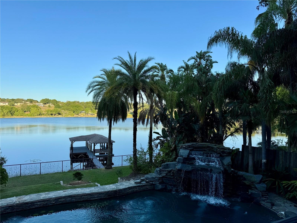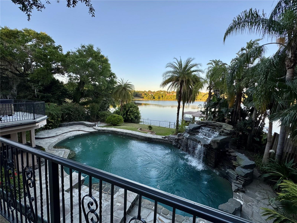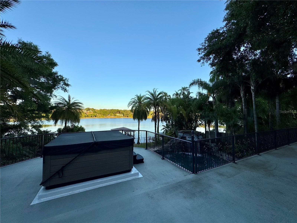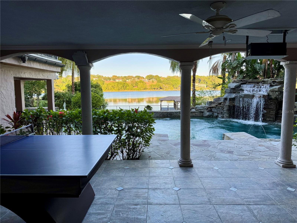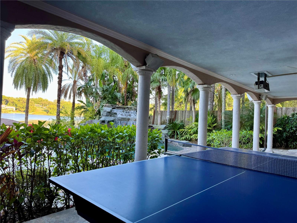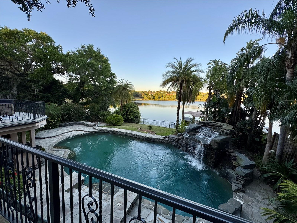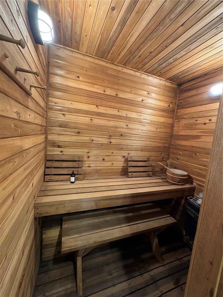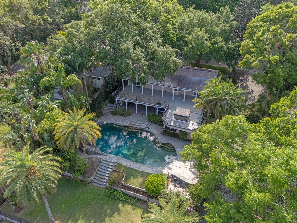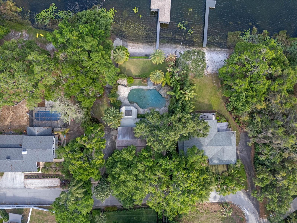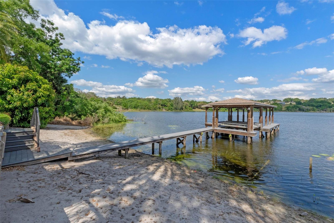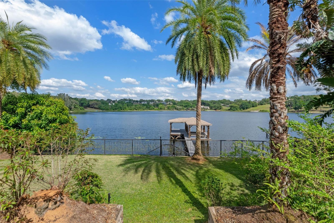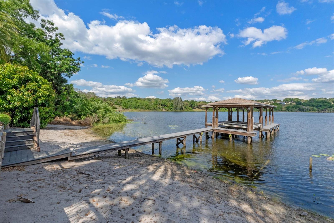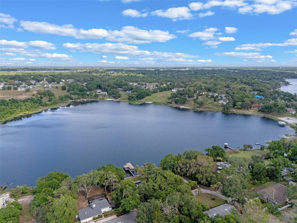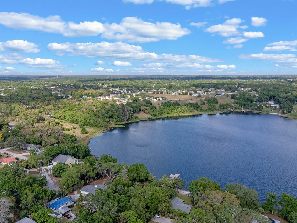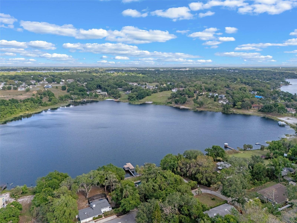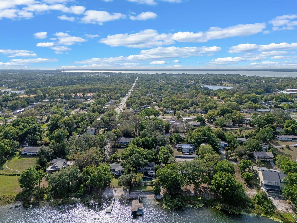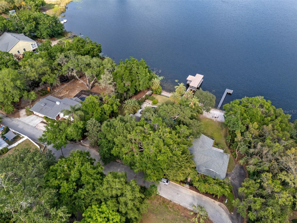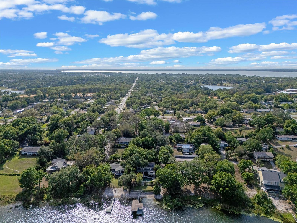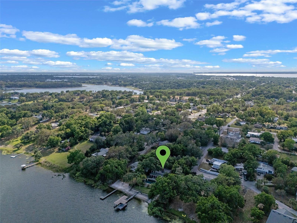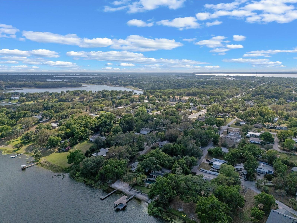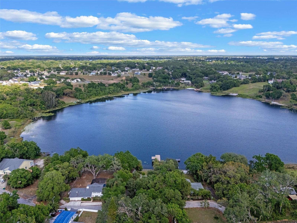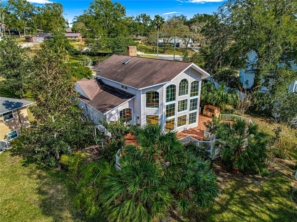1105 Lake Nettie Drive, EUSTIS, FL 32726
Property Photos
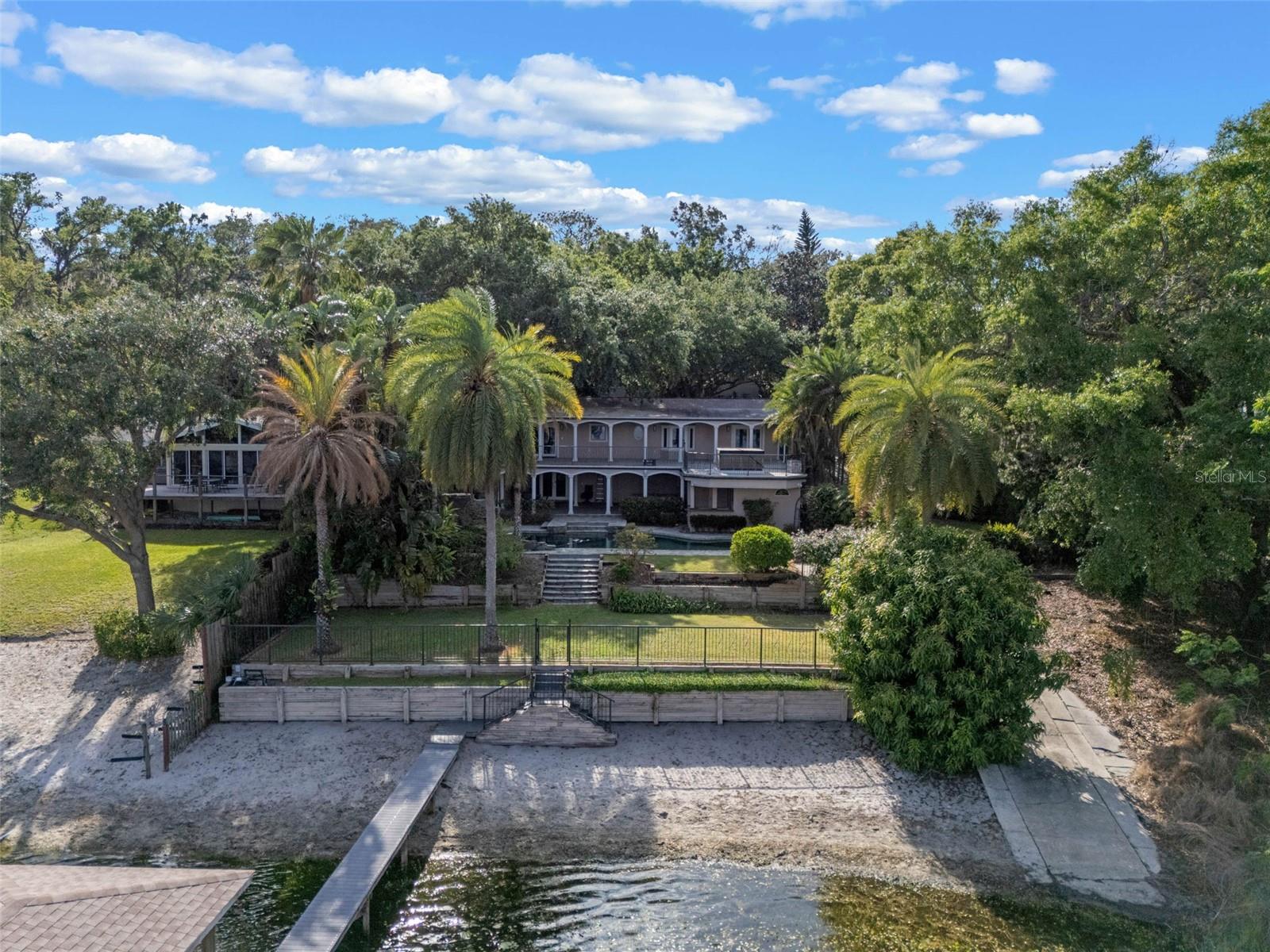
Would you like to sell your home before you purchase this one?
Priced at Only: $925,000
For more Information Call:
Address: 1105 Lake Nettie Drive, EUSTIS, FL 32726
Property Location and Similar Properties
- MLS#: O6301070 ( Residential )
- Street Address: 1105 Lake Nettie Drive
- Viewed: 80
- Price: $925,000
- Price sqft: $171
- Waterfront: Yes
- Wateraccess: Yes
- Waterfront Type: Lake Front
- Year Built: 1973
- Bldg sqft: 5416
- Bedrooms: 4
- Total Baths: 4
- Full Baths: 4
- Days On Market: 95
- Additional Information
- Geolocation: 28.8424 / -81.6673
- County: LAKE
- City: EUSTIS
- Zipcode: 32726
- Subdivision: Eustis Lakeview Court
- Elementary School: Eustis Heights Elem
- Middle School: Eustis Middle
- High School: Eustis High School
- Provided by: VALENCE REALTY GROUP
- Contact: Chuck Valence
- 407-797-5034

- DMCA Notice
-
DescriptionPrivate lakefront paradise the best of florida living without the downsides. Discover a rare opportunity to own a beautiful lakefront home on a clear, private ski lake a peaceful retreat that offers all the recreation and beauty of lake life without the hassles of the chain of lakes. This spring fed lake is large enough for waterskiing, wake surfing, fishing, swimming, kayaking, and canoeing, yet small and private enough to provide a quiet, safe, and serene lifestyle. Enjoy excellent bass and speckled perch fishing, minimal boat traffic, and no noisy through channels, just clean water and peaceful views. While you're only five minutes from a public boat ramp that gives you access to the chain of lakes, you'll be glad to return to your no nuisance lakefront. No overcrowding enjoy your lake without the constant traffic of jet skis, rental boats, or public party spots. Whether you're into high performance watersports or just want to enjoy a quiet sunset paddle, this lake delivers all the fun with none of the frustration. Come experience lake life the way it should be. Available for the first time in 35 years, you must see this home to truly appreciate all it has to offer. This beautiful home was newly renovated two years ago and is an entertainers dream. Make amazing lifetime memories in this spectacular ski lake property with a custom built, resort style pool. Gather with friends and family on the spacious upstairs deck (1240 square feet with beautiful tongue & groove ceiling) overlooking lake nettie while you swim in your 10 foot deep, 58,000 gallon pool complete with grotto, waterfall, bubblers, water jet features, fiber optic lighting, and badu jet. Downstairs, enjoy almost 800 more square feet of covered outdoor space with pool table, tv, and surround sound to keep the party going! Serve food and drinks from your summer kitchen bar area, and change/clean up in the key west style shower & pool bath. Or just relax in your own private steam sauna before jumping in the pool to cool off. Other amazing features of this home include: lake views from most rooms (lay in your bed and gaze over the pool at the lake! ); open kitchen/family room concept; quartz counters in kitchen with large breakfast bar/island complete with lots of storage, stainless steel appliances, soft close 42" uppers, and pass through window; crown moulding, recessed lighting, decorative 3 panel doors & 6" baseboards throughout; large walk in closet in the primary bedroom; primary bath has dual vanity with quartz counters, soft close drawers, custom tiled shower w/ three shower heads including a rainfall shower, and brushed nickel hardware; custom porcelain tile wainscoting in upstairs 2nd bath; surround sound in downstairs living room; bonus room with large storage closet; custom aluminum railing on top deck, along with 2 year old $12k jacuzzi overlooking the lake; private sand beach & boat dock/lift; newer roof (2020); and so much more. Make this special home yours today!
Payment Calculator
- Principal & Interest -
- Property Tax $
- Home Insurance $
- HOA Fees $
- Monthly -
Features
Building and Construction
- Basement: Finished
- Covered Spaces: 0.00
- Exterior Features: French Doors, Outdoor Kitchen, Outdoor Shower, Rain Gutters, Sauna, Sliding Doors
- Fencing: Fenced
- Flooring: Laminate, Luxury Vinyl, Tile
- Living Area: 2862.00
- Other Structures: Boat House
- Roof: Shingle
Land Information
- Lot Features: Paved
School Information
- High School: Eustis High School
- Middle School: Eustis Middle
- School Elementary: Eustis Heights Elem
Garage and Parking
- Garage Spaces: 0.00
- Open Parking Spaces: 0.00
- Parking Features: Boat, Driveway
Eco-Communities
- Pool Features: Fiber Optic Lighting, Gunite, In Ground, Lighting, Outside Bath Access, Salt Water
- Water Source: Canal/Lake For Irrigation, Public
Utilities
- Carport Spaces: 0.00
- Cooling: Central Air
- Heating: Central, Electric
- Pets Allowed: Yes
- Sewer: Septic Tank
- Utilities: Electricity Connected, Public, Water Connected
Finance and Tax Information
- Home Owners Association Fee: 0.00
- Insurance Expense: 0.00
- Net Operating Income: 0.00
- Other Expense: 0.00
- Tax Year: 2024
Other Features
- Appliances: Dishwasher, Disposal, Dryer, Microwave, Range, Refrigerator, Washer
- Country: US
- Interior Features: Crown Molding, Eat-in Kitchen, Kitchen/Family Room Combo, Stone Counters, Walk-In Closet(s)
- Legal Description: EUSTIS LAKEVIEW COURT S 1/2 OF LOT 7 LOT 8 PB 12 PG 91 ORB 5521 PG 2355
- Levels: Two
- Area Major: 32726 - Eustis
- Occupant Type: Vacant
- Parcel Number: 13-19-26-1200-000-00700
- Possession: Close Of Escrow
- Style: Ranch
- View: Water
- Views: 80
- Zoning Code: R-1
Similar Properties
Nearby Subdivisions
44 Gables
44 Gables Ph 03
Abrams Ridge First Add
Acreage & Unrec
Century Oaks
Crooked Lake Rdg 1st Add
Eichelberger Estates 2
Eustis
Eustis 44 Gables
Eustis 44 Gables Ph 04 Lt 401
Eustis Arbor Hills
Eustis Brac Bluff Pass Ph 02 H
Eustis Cherrytree On Washingto
Eustis Clifford Park
Eustis Cricket Lake Village Su
Eustis Crippen Crooked View
Eustis Diedrich Court
Eustis Fairway Heights Pt Rep
Eustis Goulds Sub
Eustis Grand Island Heights Su
Eustis Grand Island Shores
Eustis Grand Island Shores Add
Eustis Hannum Heights
Eustis Hazzards Homestead
Eustis Heath Terrace
Eustis Heights
Eustis Highland Park
Eustis Hillcrest
Eustis Hillcrest Sub
Eustis Lake Eustis Place
Eustis Lake Joanna Heights
Eustis Lake Woodward Estates
Eustis Lake Yale Landing
Eustis Lakeview Court
Eustis Lakeview Court Add
Eustis Orchid Lake Sub
Eustis Pinecrest
Eustis Quayle Golf Links
Eustis Remington Club Sub
Eustis Ridgeview At Crooked La
Eustis Ridgeview At East Crook
Eustis Rosenwald Gardens
Eustis Sentinel Hill
Eustis Springwood Landing Sub
Eustis Sun Country Village
Eustis Tangerine Court
Eustis Townhill
Eustis Townhill Sub
Eustis Ubeguilda Heights
Eustis Weavers
Eustis Weavers Sub
Eustis Westgate
Eustis Westgate Sub
Hidden Cove
Jefferis Estates
Lake Nettie Court
Lake Yale Landing
Lake Yale Landing Add 01
Lynnhurst
Mcclellands Sub
Non
None
Nooney Sub
Not Applicable
Oaks At Summer Glen
Ocklawaha
Orange Avenue Heights
Pine Meadows 40's
Pine Meadows 40s
Pine Meadows Reserve Phase 1a
Pine Ridge
Prescotts Addeustis
Quail Hollow
Rainbow Ridge
Remington Club
Rosenwald Gardens
Rosenwald Gardens Pt Rep Sub
Sentinel Hill
Townhill
Tropical Shores Sub
West Lynnhurst 2nd Add
Westgate

- One Click Broker
- 800.557.8193
- Toll Free: 800.557.8193
- billing@brokeridxsites.com



