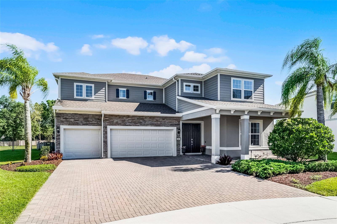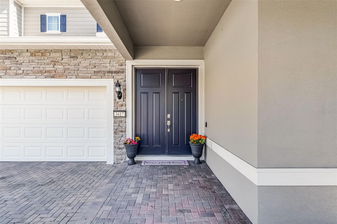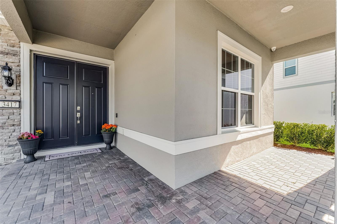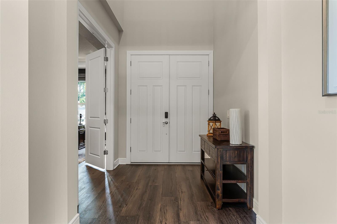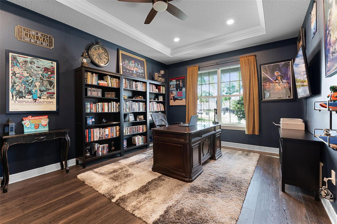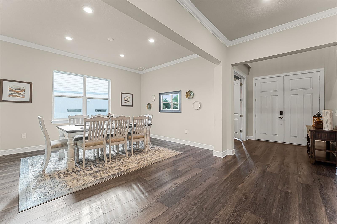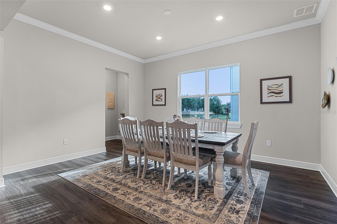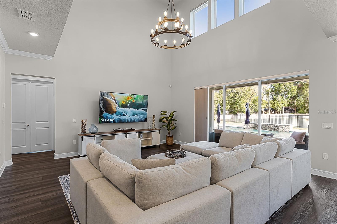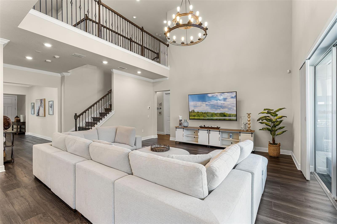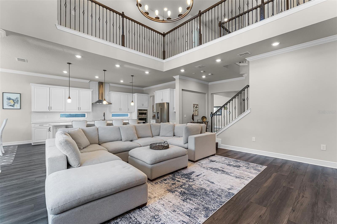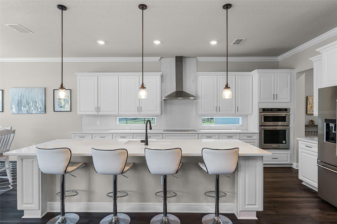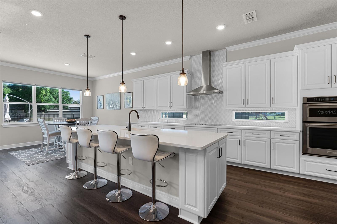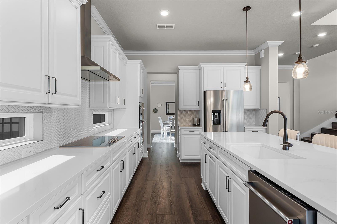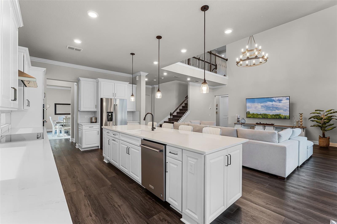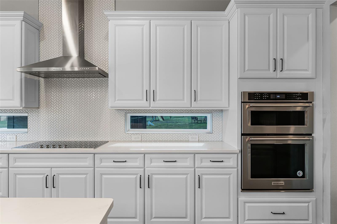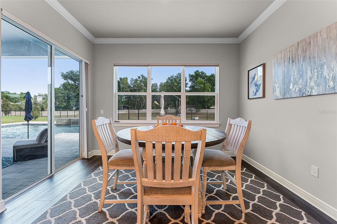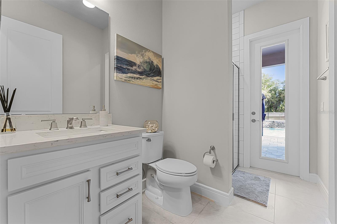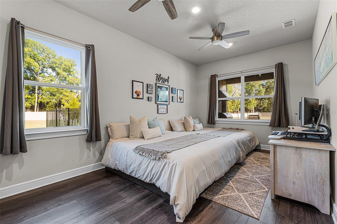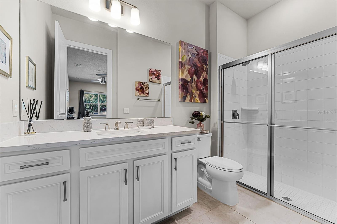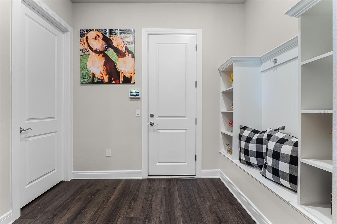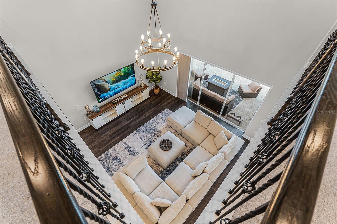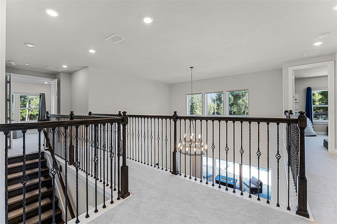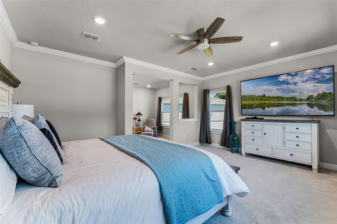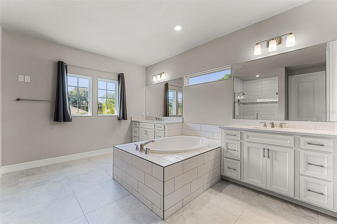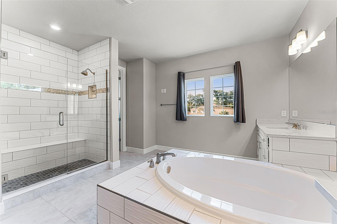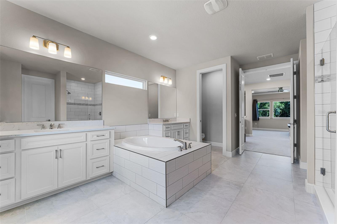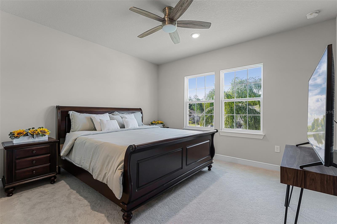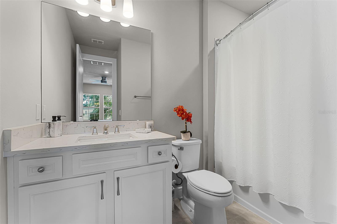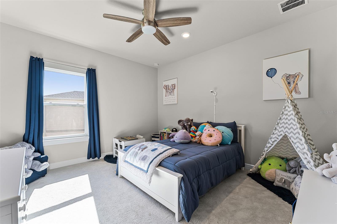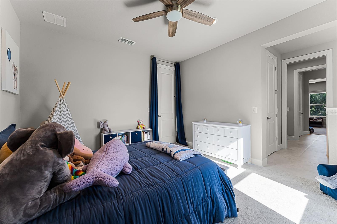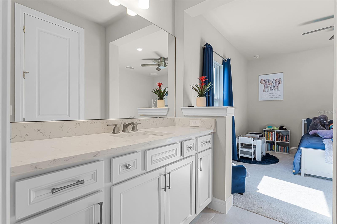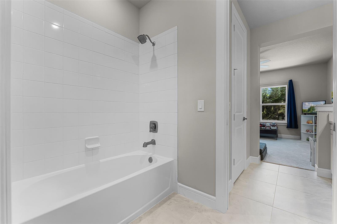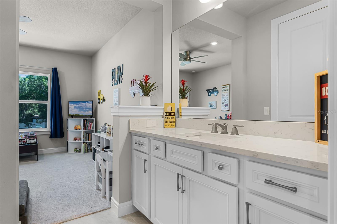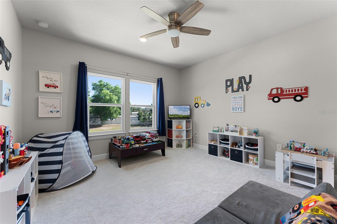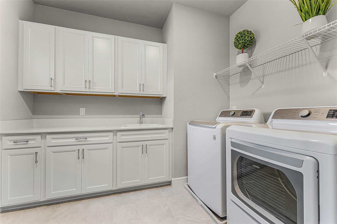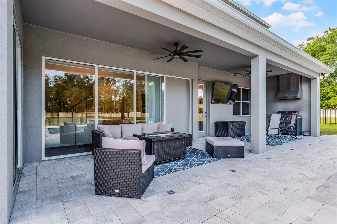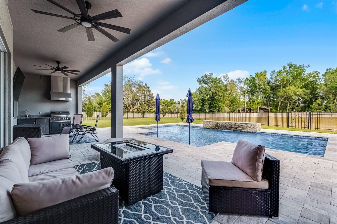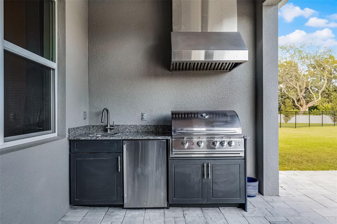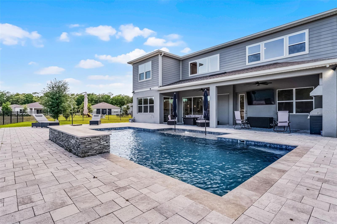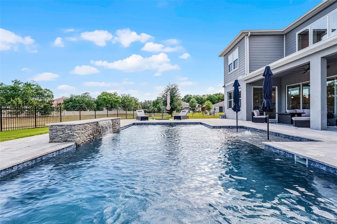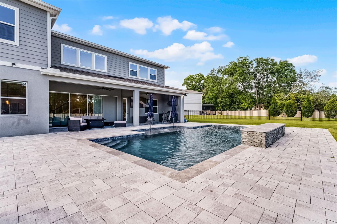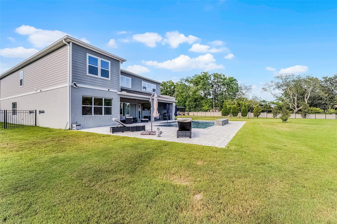3417 Michigan Street, LAKE MARY, FL 32746
Property Photos
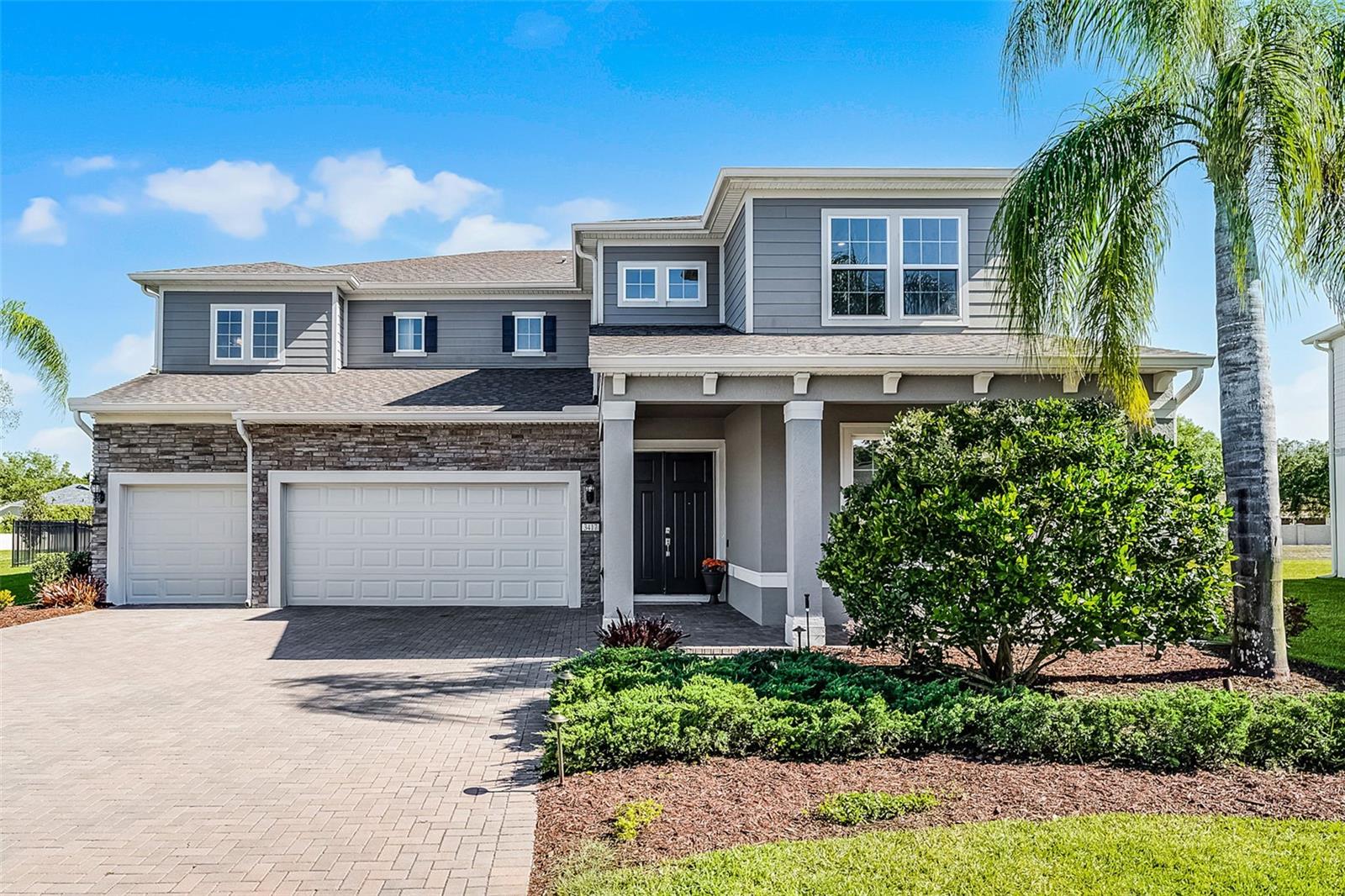
Would you like to sell your home before you purchase this one?
Priced at Only: $1,289,000
For more Information Call:
Address: 3417 Michigan Street, LAKE MARY, FL 32746
Property Location and Similar Properties
- MLS#: O6300751 ( Residential )
- Street Address: 3417 Michigan Street
- Viewed: 3
- Price: $1,289,000
- Price sqft: $232
- Waterfront: No
- Year Built: 2021
- Bldg sqft: 5561
- Bedrooms: 5
- Total Baths: 5
- Full Baths: 5
- Garage / Parking Spaces: 3
- Days On Market: 20
- Additional Information
- Geolocation: 28.7829 / -81.3792
- County: SEMINOLE
- City: LAKE MARY
- Zipcode: 32746
- Subdivision: Crestwood Estates
- Elementary School: Heathrow
- Middle School: Markham Woods
- High School: Seminole
- Provided by: COLDWELL BANKER REALTY
- Contact: Alex Vastardis
- 407-352-1040

- DMCA Notice
-
DescriptionHighly upgraded and meticulously maintained, this 5 bedroom, 5 bath pool home with an office is nestled on a cul de sac in a gated community, offering the ultimate in privacy and space. Set on an oversized .41 acre lot with no rear neighbors, this two story stunner backs to a serene retention area and is packed with luxury features. Curb appeal abounds with a paver driveway, 3 car garage, and a welcoming covered front porchthe perfect place to relax while watching the kids play. Inside, youll find luxury vinyl plank flooring and crown molding throughout the entire first floor. The dedicated office with double doors is tucked away at the front of the home for optimal privacy. Entertain in style in the elegant formal dining room, which flows into the chef inspired kitchen through a butlers pantry style hallway with a walk in pantry. The kitchen boasts quartz countertops, a large island with pendant lighting, under cabinet lighting, subway tile backsplash, stainless steel hood, and a full stainless steel appliance package. A cozy dinette overlooks the pool and expansive backyard, while the two story living room offers an airy layout with sliding glass doors to the lanai. Downstairs also features a guest en suite bedroom, a full pool bath, a mudroom with built in cubbies, and an oversized walk in storage closet. The air conditioned 3 car garage includes ceiling mounted storage racks and a stylish epoxy floor. Upstairs, the spacious primary suite is a true retreat with a private sitting area, dual walk in closets, and a spa like bath featuring dual vanities with quartz counters, a garden tub, and a glass enclosed shower with bench seating. The secondary bedrooms are generously sized, each with a walk in closet. Two share a Jack and Jill bath with individual vanities, and the fifth bedroom has its own en suite bath. The upstairs laundry room adds convenience with built in cabinetry and a utility sink. Additional features include a Synergy home automation system, water softener, outdoor lighting package, speaker pre wiring, and more. Step outside to your Florida oasisa sprawling, fully fenced backyard with a newly added sparkling pool, complete with a stone fountain, 4 seat sun shelf, and dual umbrellas. The lanai is outfitted with a built in summer kitchen, perfect for entertaining. Located near major highways, parks, trails, shopping, dining, and within walking distance to top rated elementary and middle schools, this home offers the space, style, and location youve been searching for!
Payment Calculator
- Principal & Interest -
- Property Tax $
- Home Insurance $
- HOA Fees $
- Monthly -
Features
Building and Construction
- Covered Spaces: 0.00
- Exterior Features: Outdoor Kitchen, Sidewalk, Sliding Doors
- Fencing: Other
- Flooring: Carpet, Luxury Vinyl, Tile
- Living Area: 4424.00
- Roof: Shingle
Property Information
- Property Condition: Completed
Land Information
- Lot Features: Cul-De-Sac, Landscaped, Oversized Lot, Private, Sidewalk, Paved
School Information
- High School: Seminole High
- Middle School: Markham Woods Middle
- School Elementary: Heathrow Elementary
Garage and Parking
- Garage Spaces: 3.00
- Open Parking Spaces: 0.00
- Parking Features: Driveway, Garage Door Opener
Eco-Communities
- Pool Features: Child Safety Fence, Gunite, In Ground
- Water Source: Public
Utilities
- Carport Spaces: 0.00
- Cooling: Central Air, Ductless
- Heating: Central, Electric, Heat Pump
- Pets Allowed: Breed Restrictions
- Sewer: Public Sewer
- Utilities: BB/HS Internet Available, Cable Connected, Electricity Connected, Phone Available, Sewer Connected, Underground Utilities, Water Connected
Finance and Tax Information
- Home Owners Association Fee: 150.00
- Insurance Expense: 0.00
- Net Operating Income: 0.00
- Other Expense: 0.00
- Tax Year: 2024
Other Features
- Appliances: Built-In Oven, Convection Oven, Cooktop, Dishwasher, Disposal, Dryer, Electric Water Heater, Microwave, Range Hood, Refrigerator, Washer, Water Softener
- Association Name: Evergreen Lifestyle Management/Debra Zimmerman
- Association Phone: 877-221-6919
- Country: US
- Interior Features: Ceiling Fans(s), Crown Molding, Eat-in Kitchen, High Ceilings, Kitchen/Family Room Combo, Open Floorplan, PrimaryBedroom Upstairs, Stone Counters, Thermostat, Walk-In Closet(s), Window Treatments
- Legal Description: LOT 13 CRESTWOOD ESTATES PB 86 PGS 62-66
- Levels: Two
- Area Major: 32746 - Lake Mary / Heathrow
- Occupant Type: Owner
- Parcel Number: 02-20-29-515-0000-0130
- Possession: Close Of Escrow
- Style: Contemporary
- Zoning Code: PUD
Nearby Subdivisions
Bristol Park
Cardinal Oaks
Cardinal Oaks Ph 2 Amd
Carisbrooke
Chase Groves
Chestnut Hill
Colony Cove
Country Club Oaks
Crestwood Estates
Crystal Lake Winter Homes
Dawn Estates
Devon Green Ph 3
Egrets Landing
Evansdale 4
Greenleaf Wilsons Add
Greenwood Lakes
Greenwood Lakes Unit 1
Greenwood Lakes Unit D-3c
Griffin Park
Griffin Park Ph 2
Hampton Park
Hanover Woods
Heathrow
Heathrow Brookhaven
Heathrow Keenwicke
Heathrow Lexington Green
Heathrow Breckenridge Heights
Heathrow Woods
Heathrowburlington Oaks
Hills Of Lake Mary Ph 4
Huntington Pointe Ph 1
Keenwicke
Keenwicke Ph 4
Lake Emma Sound
Lake View Lake Mary
Lakewood At The Crossings
Lakewood At The Crossings Unit
Lot 199 Woodbridge Lakes
Magnolia Plantation
Markham Oaks
Reserve At Lake Mary
Reserve At The Crossings Ph 2
Seays Sub
Steeple Chase
Steeple Chase Rep 2b
Steeple Chase Rep F
Steeple Chase Rep N
Stonebridge
Stratton Hill
Timacuan
Timacuan Unit 16 Ph 1
Volchko Sub Rep
Waterside
Wembley Park
Whippoorwill Glen Rep
Willowbrook Village
Willowbrook Village Heathrow
Woldunn Rep
Woodbridge Lakes

- One Click Broker
- 800.557.8193
- Toll Free: 800.557.8193
- billing@brokeridxsites.com



