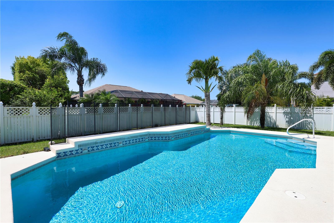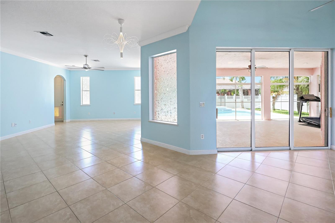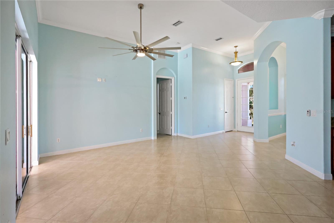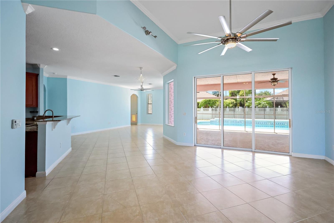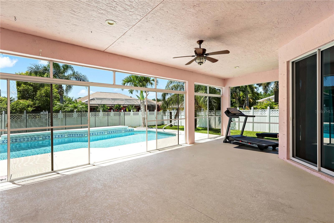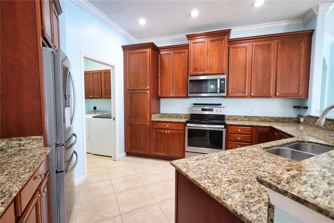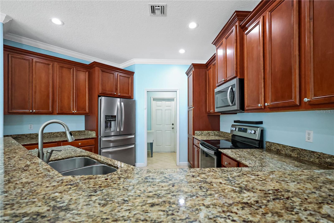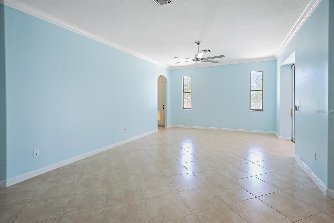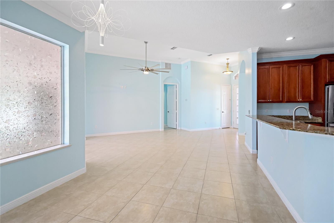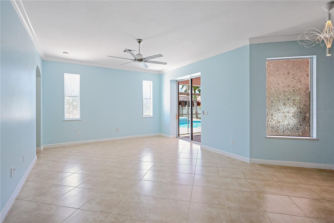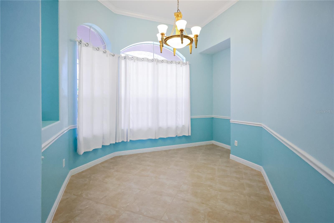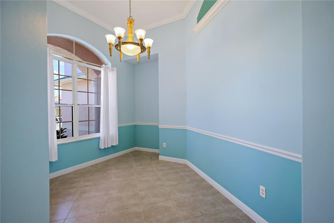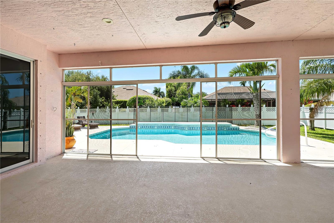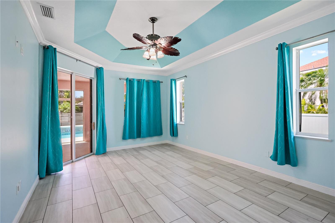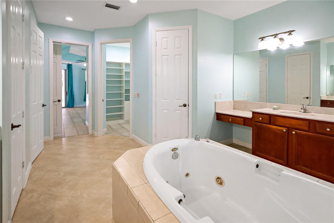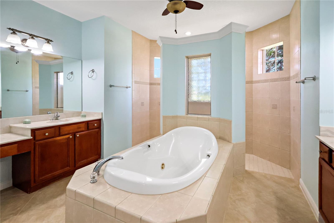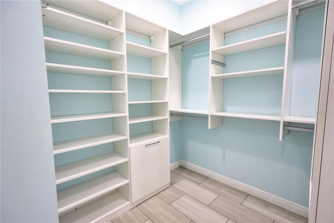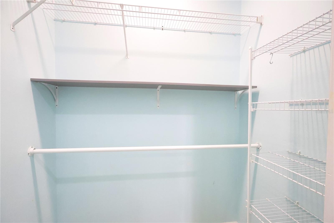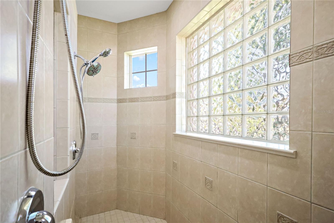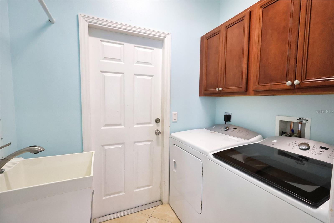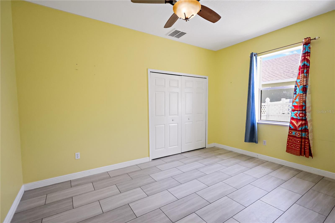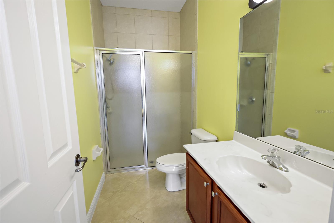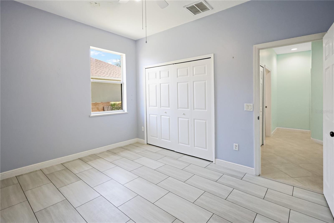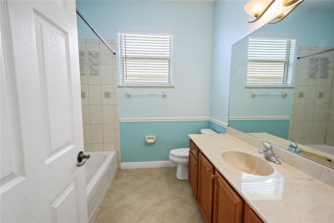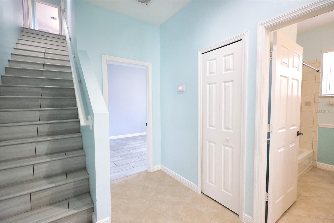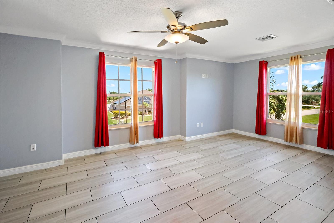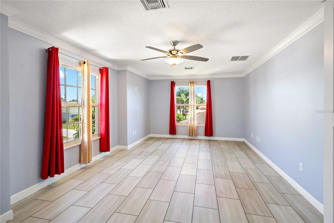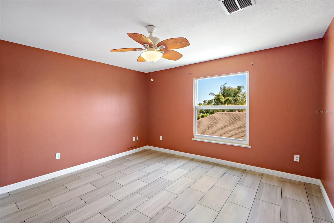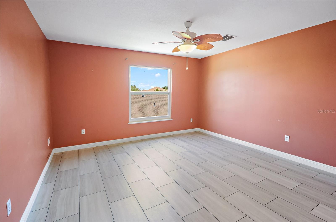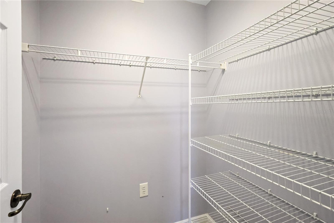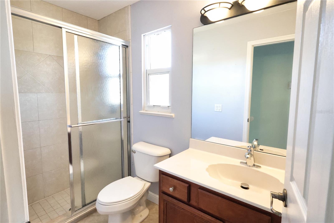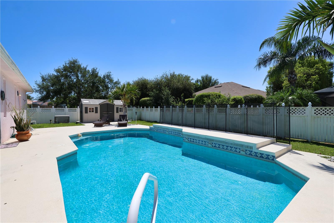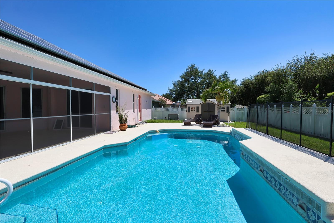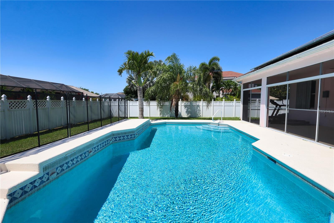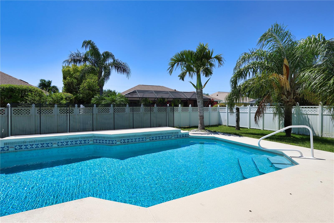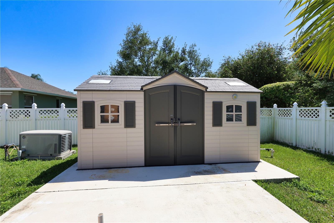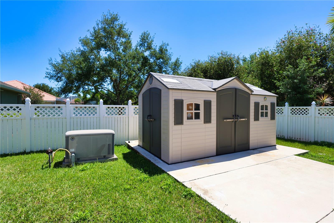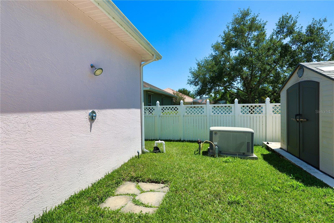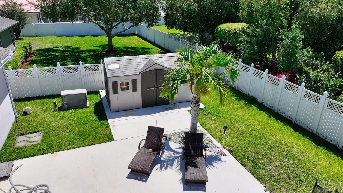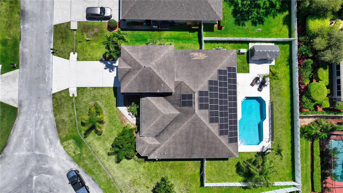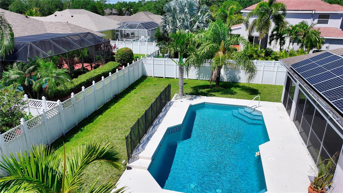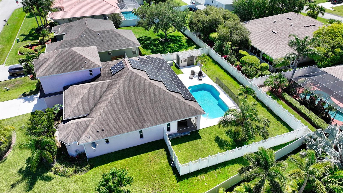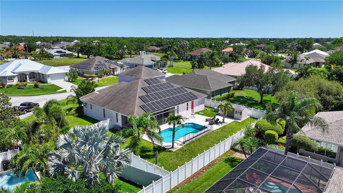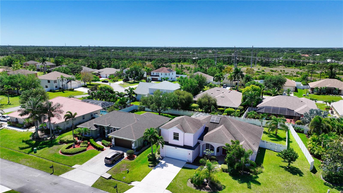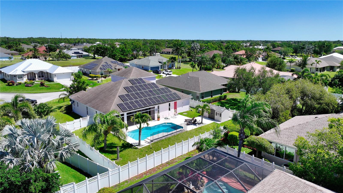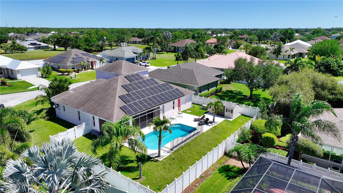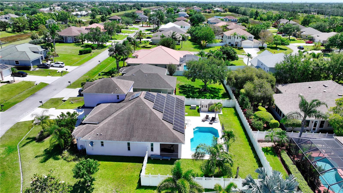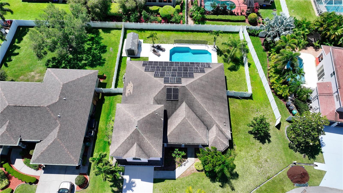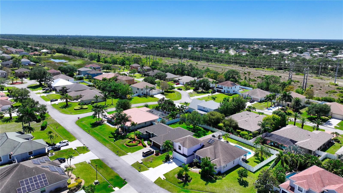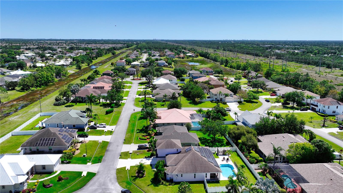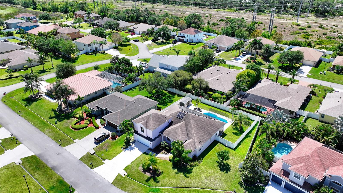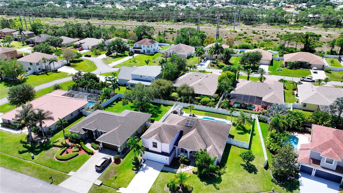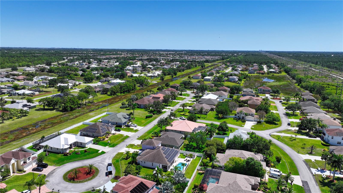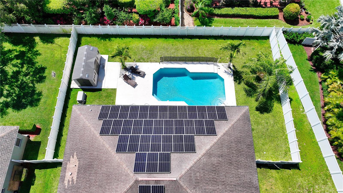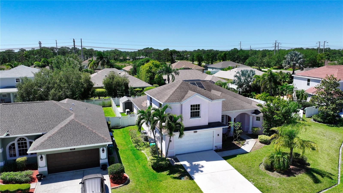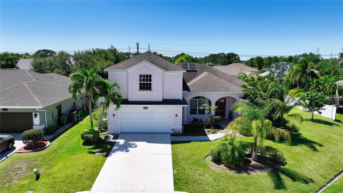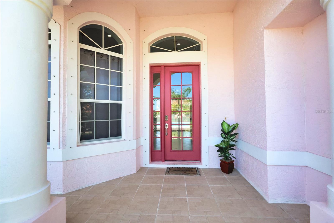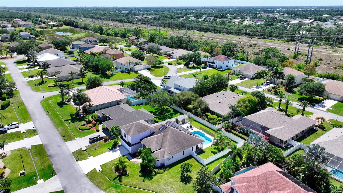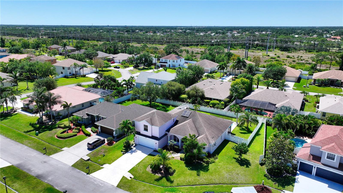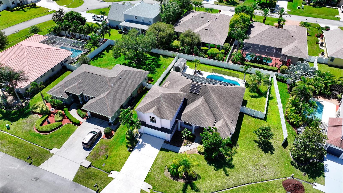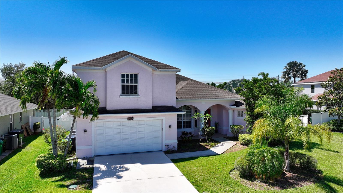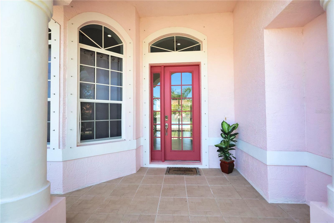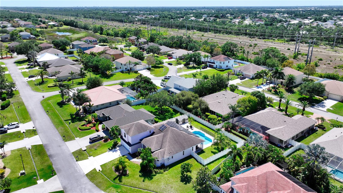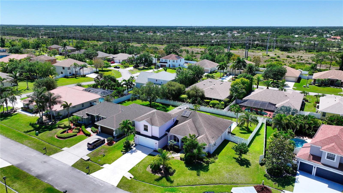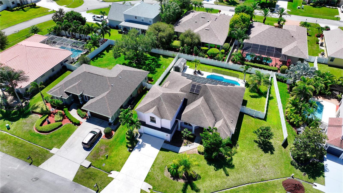5806 Rose Petal Court, PORT ST LUCIE, FL 34986
Property Photos
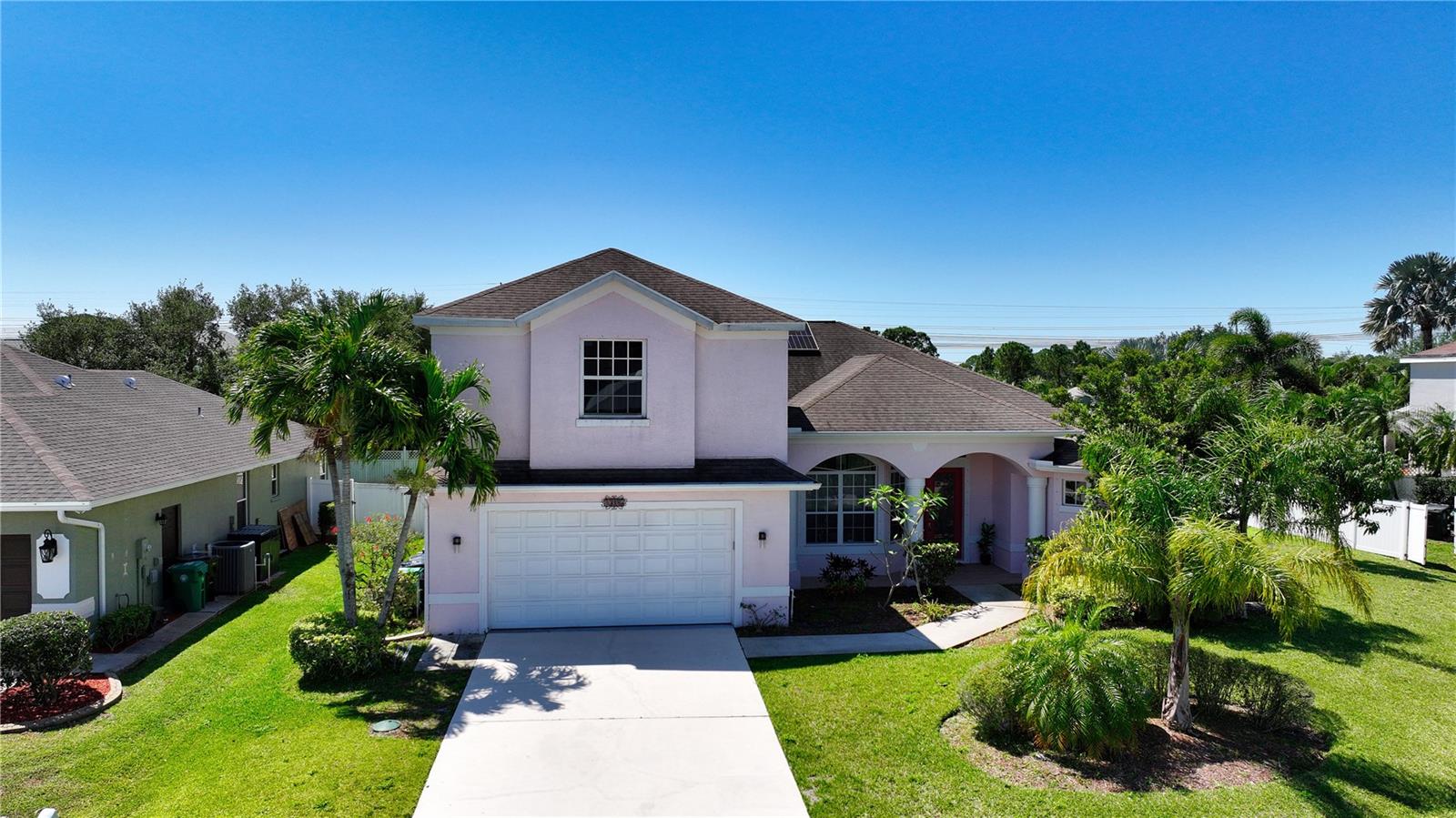
Would you like to sell your home before you purchase this one?
Priced at Only: $625,000
For more Information Call:
Address: 5806 Rose Petal Court, PORT ST LUCIE, FL 34986
Property Location and Similar Properties
- MLS#: O6300307 ( Residential )
- Street Address: 5806 Rose Petal Court
- Viewed: 10
- Price: $625,000
- Price sqft: $154
- Waterfront: No
- Year Built: 2004
- Bldg sqft: 4067
- Bedrooms: 4
- Total Baths: 4
- Full Baths: 4
- Garage / Parking Spaces: 2
- Days On Market: 48
- Additional Information
- Geolocation: 27.3517 / -80.3931
- County: SAINT LUCIE
- City: PORT ST LUCIE
- Zipcode: 34986
- Subdivision: Port St Lucie Sec 46 Rep 01
- Provided by: RE/MAX SELECT GROUP
- Contact: Courtney Kraut
- 954-905-2772

- DMCA Notice
-
DescriptionOne or more photo(s) has been virtually staged. Seller offering $10,000 credit at closing! Use it to buy down your interest rate or put it towards your closing costs! Welcome home to this stunning 2 story pool home featuring 4 bedrooms, 4 full bathrooms with over 2,800 sq ft of living space. $65000 in added value including a BRAND NEW ROOF, impact windows on the second story and a FULL HOME GENERATOR (20kw) for peace of mind during storms. This home sits on an oversized .28 acre lot and has a generously sized swimming pool measuring 15x30 feet with a lovely waterfall feature. Walking in the front door, youll immediately notice all the archways, crown molding and volume ceilings and of course the view of the pool! Formal living area has pocket sliding doors leading out to the large screened in lanai that overlooks the pool and backyard. Formal dining room with chair rail molding and beautiful arched windows. Kitchen features granite countertops, stainless appliances and plenty of counter space for cooking and entertaining, with lots of room for seating around the countertop peninsula. Breakfast nook is perfect for informal dinners and opens to the large room with plenty of space for a large sectional. There are also sliders for easy access to the lanai. This home has a split/split floorplan. Primary bedroom suite is on the right side of the home and features tray ceilings, sliders to the lanai, and a spacious master bathroom perfectly suited for two people who want their own space. Two separate vanities, large walk in shower, jetted tub, and two walk in closets with built in shelving. Back off the rear of the home behind the living room is one bedroom and one full bathroom which also leads right out to the back door to the pool area great for a cabana bath. Off of the kitchen area are multiple storage closets, one full bathroom and the 3rd bedroom. Upstairs is its own private guest wing, featuring a very large 22x15 bedroom and another 13x13.5 room that could become a bedroom. Walk in closet in the hallway and a full bathroom complete the upstairs. Need a work from home office space? An in law suite? A kids wing? The upstairs opportunities are endless. Back downstairs and outside, you can enjoy the swimming pool, serene waterfall sounds and have peace of mind with a fully fenced backyard. Backyard features a 20KW whole home generator and storage shed for all your pool and backyard storage needs. 2 car garage and large under stairs room allow for additional storage space. Call today for a private showing!
Payment Calculator
- Principal & Interest -
- Property Tax $
- Home Insurance $
- HOA Fees $
- Monthly -
Features
Building and Construction
- Covered Spaces: 0.00
- Exterior Features: Hurricane Shutters, Sliding Doors
- Flooring: Tile
- Living Area: 2894.00
- Roof: Shingle
Garage and Parking
- Garage Spaces: 2.00
- Open Parking Spaces: 0.00
Eco-Communities
- Pool Features: Heated, In Ground
- Water Source: Public
Utilities
- Carport Spaces: 0.00
- Cooling: Central Air
- Heating: Central, Electric
- Pets Allowed: Yes
- Sewer: Public Sewer
- Utilities: Cable Connected, Electricity Connected, Public, Water Available
Finance and Tax Information
- Home Owners Association Fee: 64.00
- Insurance Expense: 0.00
- Net Operating Income: 0.00
- Other Expense: 0.00
- Tax Year: 2024
Other Features
- Appliances: Dishwasher, Dryer, Freezer, Microwave, Refrigerator, Washer
- Association Name: Watson Association Management
- Country: US
- Interior Features: Ceiling Fans(s), High Ceilings, Kitchen/Family Room Combo, Open Floorplan, Primary Bedroom Main Floor, Split Bedroom, Walk-In Closet(s)
- Legal Description: PORT ST LUCIE-SECTION 46- FIRST REPLAT BLK 3168 LOT 8 (MAP 33/13N)
- Levels: Two
- Area Major: 34986 - Port Saint Lucie
- Occupant Type: Vacant
- Parcel Number: 34-20-731-0782-0009
- Views: 10
- Zoning Code: RS-2 PSL
Similar Properties
Nearby Subdivisions
Cascades At Saint Lucie West
Cascades At St Lucie West
Kings Isl
Kingsmill (pga Village)
Kinsmill
Lake Forest At St Lucie W
Lakeforest At St Lucie We
Lakes At Pga Village
Magnolia Lakes At St Lucie Wes
Port St Lucie Sec 44
Port St Lucie Sec 46 Rep
Port St Lucie Sec 46 Rep 01
Port St Lucie Sec 47
Port St Lucie Section 14
Port St Lucie Section 44
Port St Lucie Section 46
Port St. Lucie
St Lucie West 101 Kings I
St Lucie West 117 Lakeforest A
St Lucie West 120 Lake Ch
St Lucie West 129 Lake Fo
St Lucie West 146 Lakefor
St Lucie West 150 Casades
St Lucie West 157 Cascade
St Lucie West 2 Country Club E
St Lucie West 45 Heatherw
The Enclave At The Reserv
Verano
Verano Pga
Verano Pud 1 16
Verano Pud 1 20
Verano Pud No 1 Plat No 1
Vizcaya Falls 2
Vizcaya Falls Plat 2
Winterlakes Tr H 1st Rep

- One Click Broker
- 800.557.8193
- Toll Free: 800.557.8193
- billing@brokeridxsites.com



