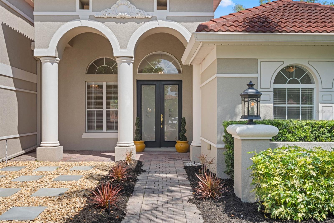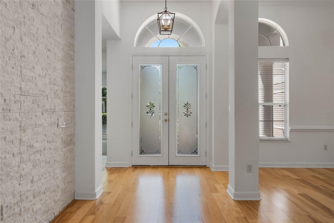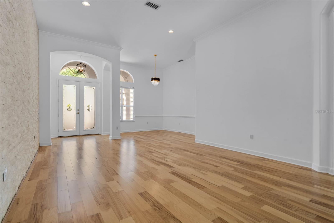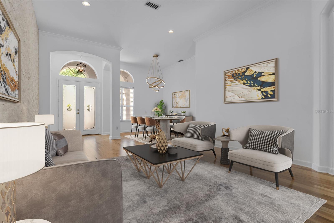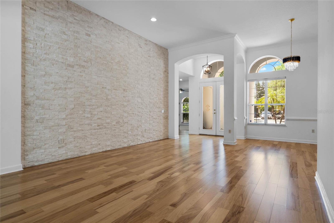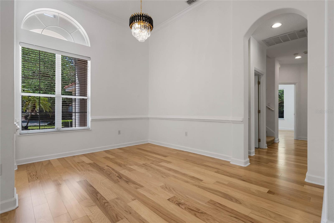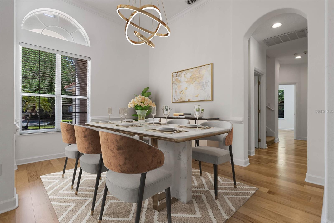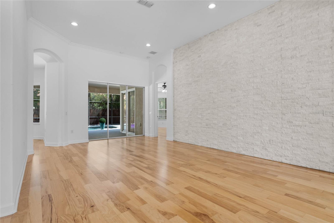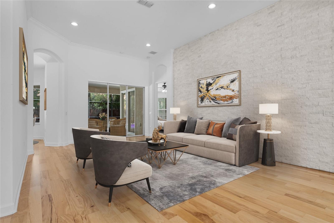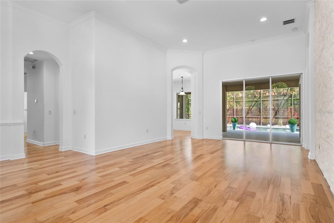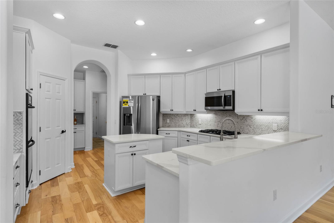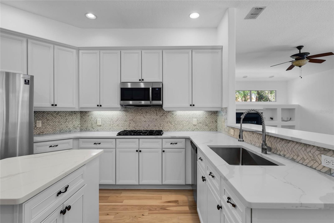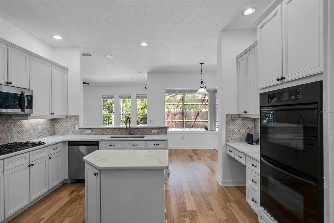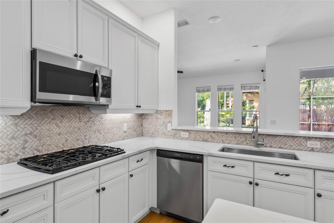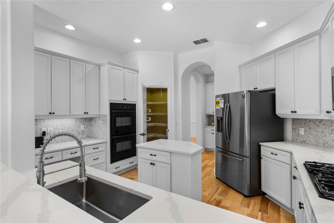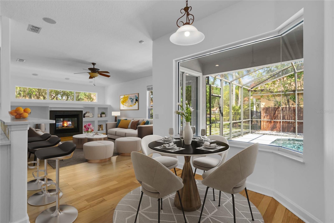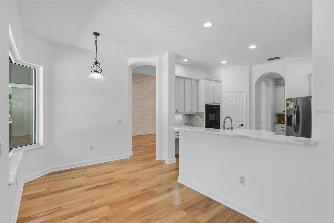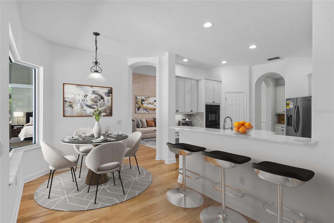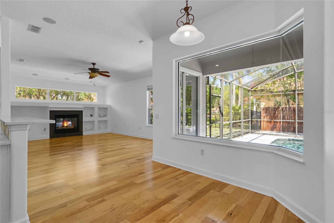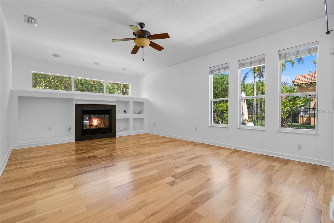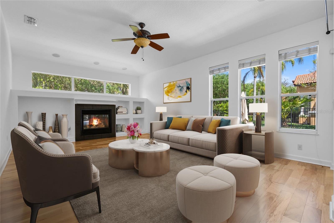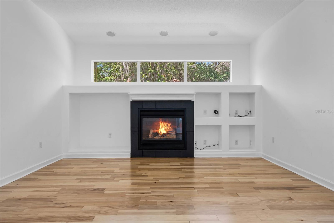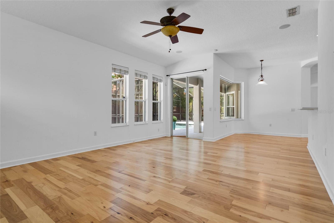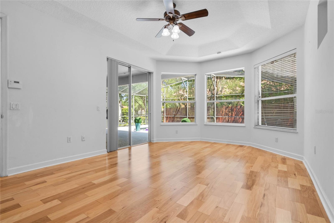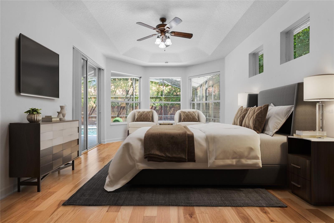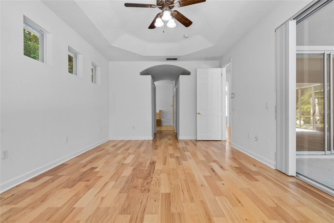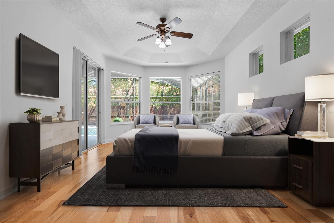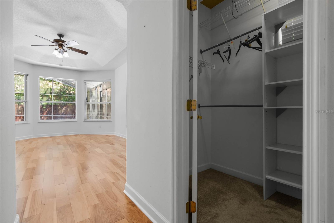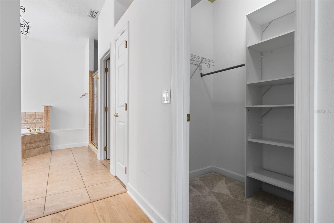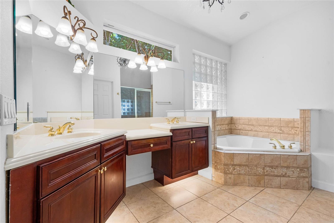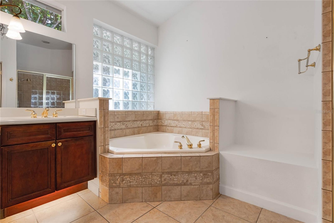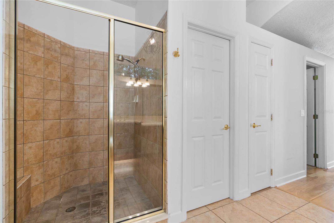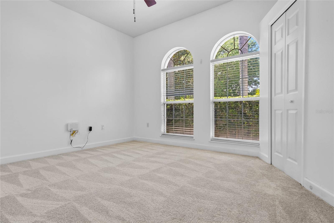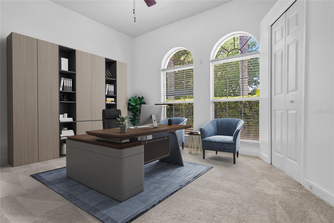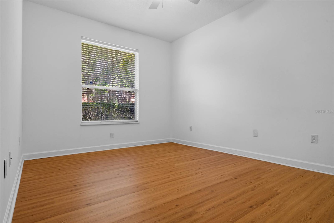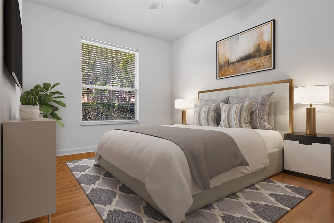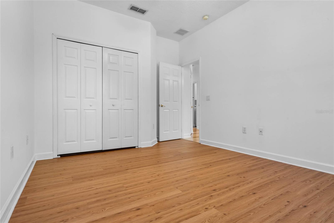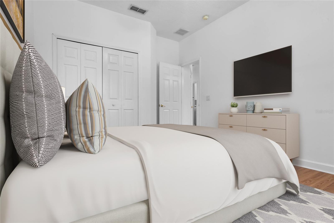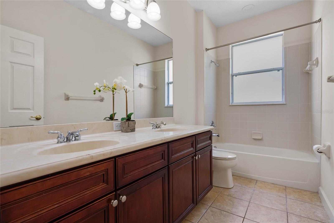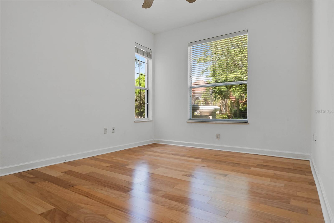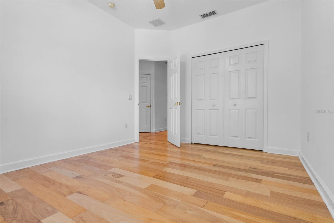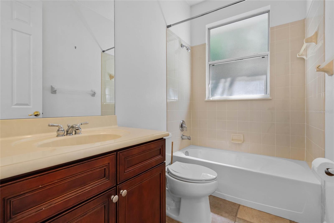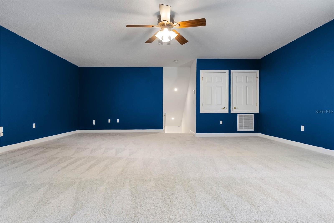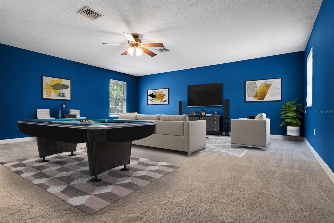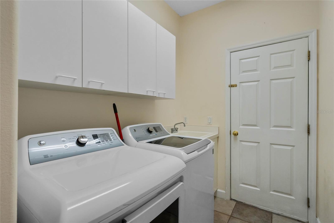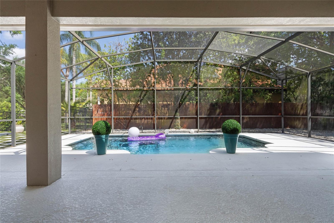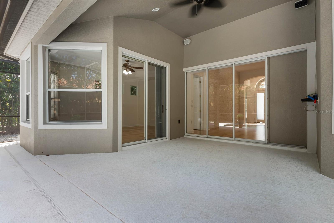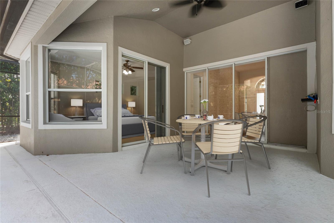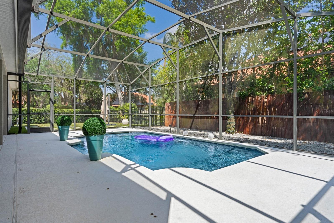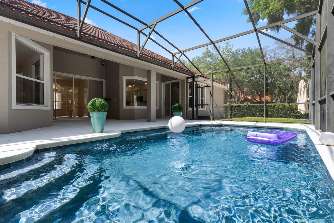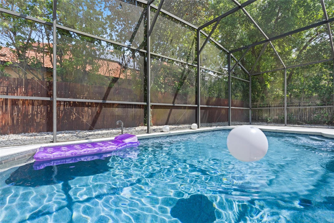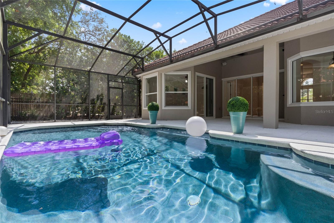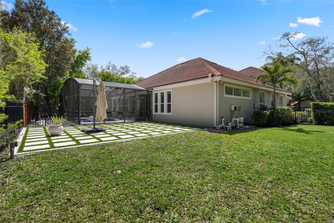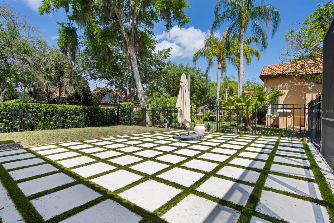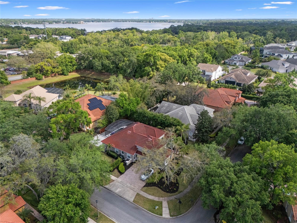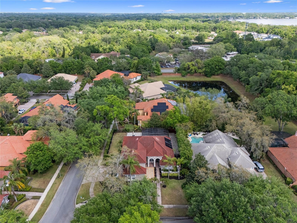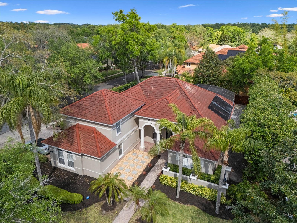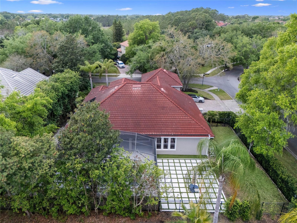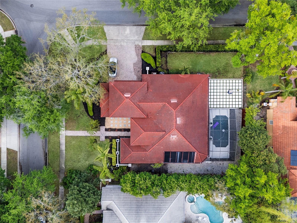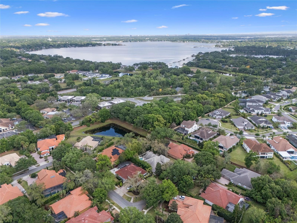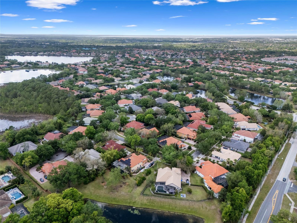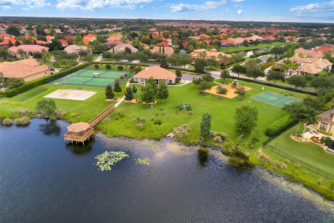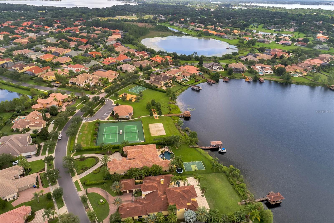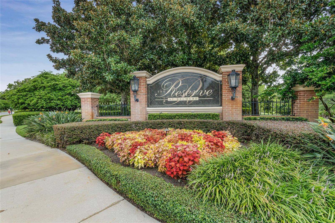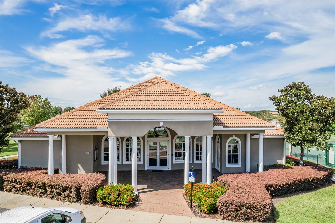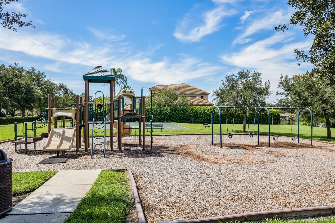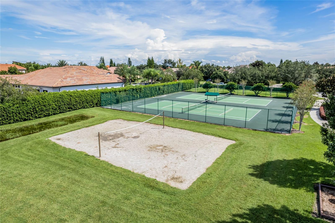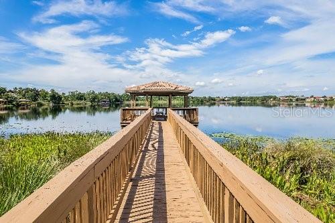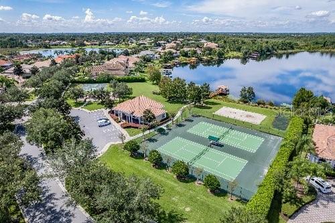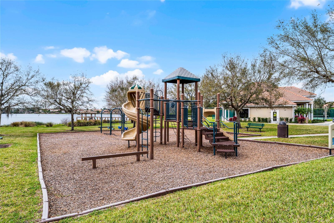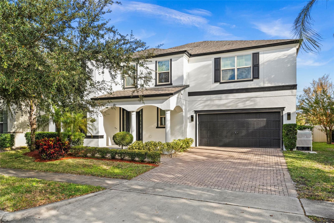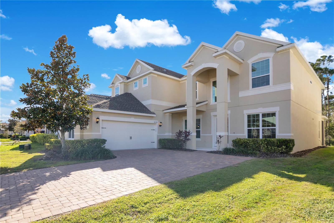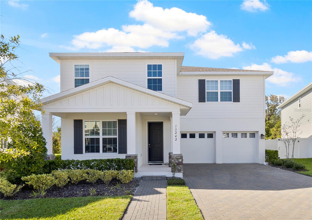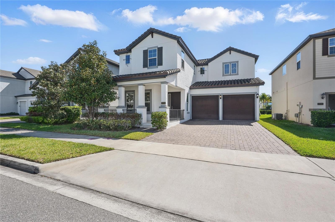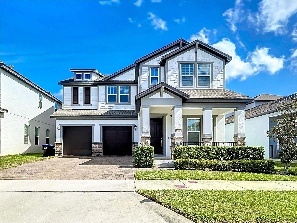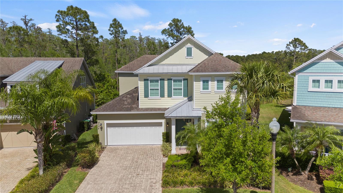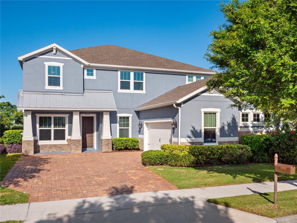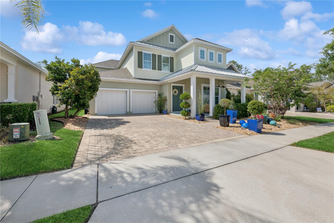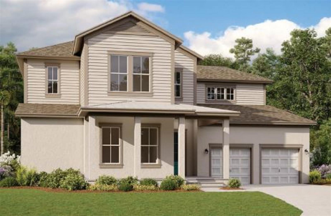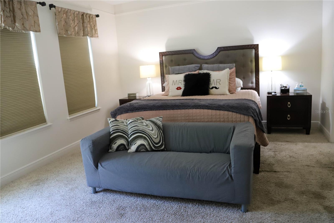1803 Glenbay Court, WINDERMERE, FL 34786
Property Photos
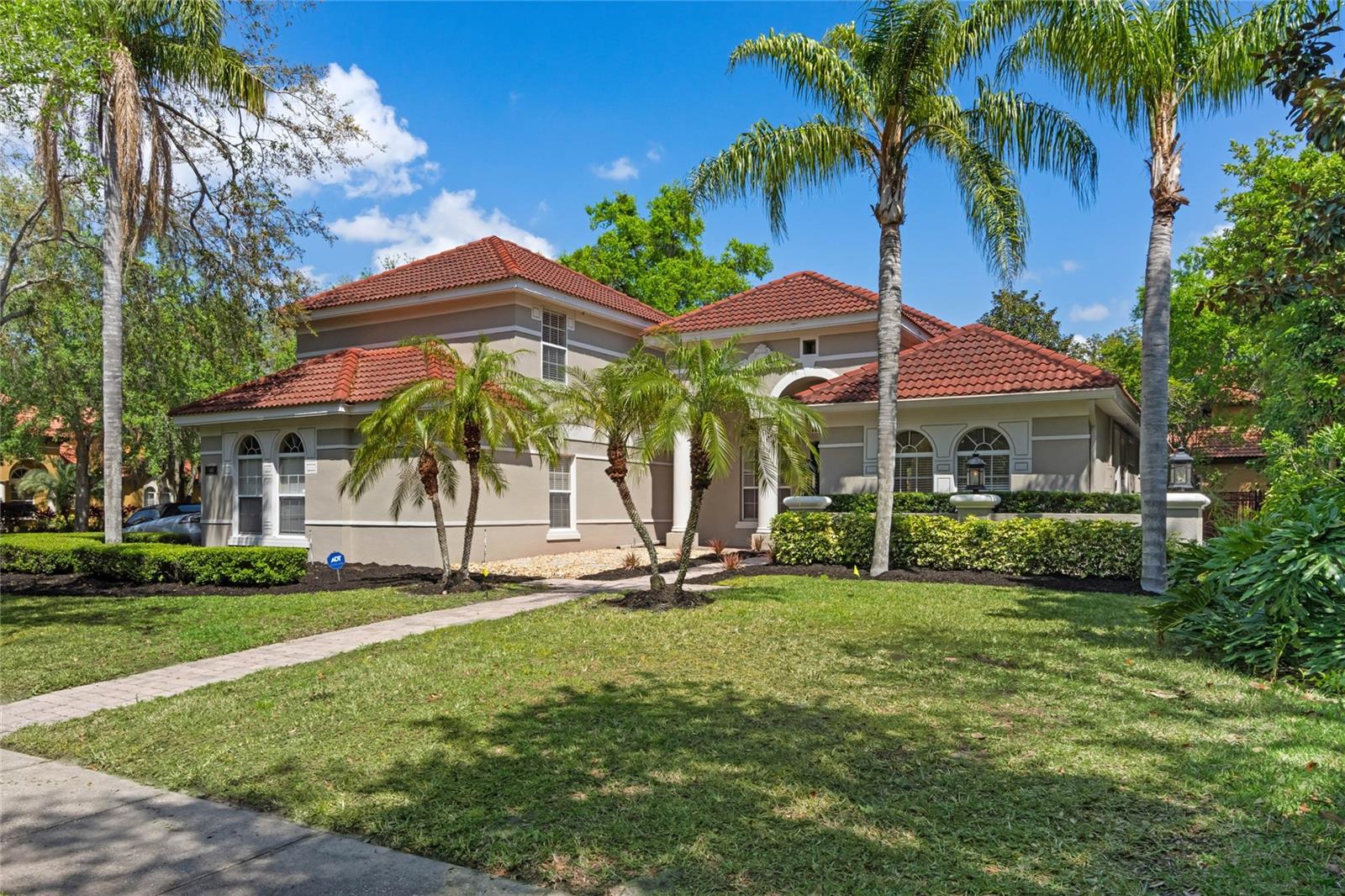
Would you like to sell your home before you purchase this one?
Priced at Only: $921,000
For more Information Call:
Address: 1803 Glenbay Court, WINDERMERE, FL 34786
Property Location and Similar Properties
- MLS#: O6299135 ( Residential )
- Street Address: 1803 Glenbay Court
- Viewed: 1
- Price: $921,000
- Price sqft: $227
- Waterfront: No
- Year Built: 2004
- Bldg sqft: 4056
- Bedrooms: 4
- Total Baths: 3
- Full Baths: 3
- Garage / Parking Spaces: 3
- Days On Market: 11
- Additional Information
- Geolocation: 28.5187 / -81.543
- County: ORANGE
- City: WINDERMERE
- Zipcode: 34786
- Subdivision: Reserve At Belmere
- Elementary School: Lake Whitney Elem
- Middle School: SunRidge Middle
- High School: West Orange High
- Provided by: RE/MAX SELECT GROUP
- Contact: Helen Thompson
- 407-352-5800

- DMCA Notice
-
DescriptionOne or more photo(s) has been virtually staged. Nestled behind the gates of the renowned RESERVE AT BELMERE in Windermere, this stunning 4 bedroom plus loft pool home offers the epitome of privacy and security, with its exclusive 24 hour guard service. Prominently placed on a large corner lot, this home features a bright and open floor plan with soaring 15 foot ceilings. Oversized sliders lead to your solar heated swimming pool and private yard surrounded by mature hedging, with a lovely Mediterranean style patio. The home boasts a spacious interior, with remarkable living space and primary suite on main floor. There are three additional split bedrooms and two bathrooms on main level along with a family room that is perfect for relaxing by the fireplace. The newly renovated, spacious eat in kitchen features Stainless Steel appliances with Quartz Counter tops and provides ample storage and counter space for all your cooking endeavors. Upstairs you will find an immense loft that could serve as a home theater, in law suite, or a massive home office. Both levels are heated and cooled through newly installed central air systems. Spacious three car garage offers additional storage we all desire. Enjoy the outstanding community amenities that include: tennis, basketball and volleyball courts, playground, lakefront pier, and state of the art fitness center. The location of this home is second to none. Situated just minutes away from top rated schools, theme parks, fine dining establishments, and world class shopping destinations you'll have endless entertainment options.
Payment Calculator
- Principal & Interest -
- Property Tax $
- Home Insurance $
- HOA Fees $
- Monthly -
Features
Building and Construction
- Covered Spaces: 0.00
- Exterior Features: Sidewalk, Sliding Doors
- Fencing: Fenced
- Flooring: Bamboo, Carpet, Ceramic Tile, Wood
- Living Area: 3040.00
- Roof: Tile
Land Information
- Lot Features: Corner Lot, Cul-De-Sac, Landscaped, Sidewalk, Paved, Private
School Information
- High School: West Orange High
- Middle School: SunRidge Middle
- School Elementary: Lake Whitney Elem
Garage and Parking
- Garage Spaces: 3.00
- Open Parking Spaces: 0.00
- Parking Features: Driveway, Garage Faces Side, Oversized
Eco-Communities
- Pool Features: In Ground, Screen Enclosure
- Water Source: Public
Utilities
- Carport Spaces: 0.00
- Cooling: Central Air
- Heating: Central
- Pets Allowed: Yes
- Sewer: Public Sewer
- Utilities: Cable Connected, Electricity Available, Natural Gas Available, Natural Gas Connected, Public
Finance and Tax Information
- Home Owners Association Fee Includes: Guard - 24 Hour, Escrow Reserves Fund, Maintenance Grounds, Private Road, Recreational Facilities
- Home Owners Association Fee: 2571.70
- Insurance Expense: 0.00
- Net Operating Income: 0.00
- Other Expense: 0.00
- Tax Year: 2024
Other Features
- Appliances: Built-In Oven, Dishwasher, Disposal, Microwave, Range, Refrigerator
- Association Name: Sentry Management/ Carlos Borrero
- Association Phone: 352-243-4595
- Country: US
- Interior Features: Ceiling Fans(s), Eat-in Kitchen, Living Room/Dining Room Combo, Primary Bedroom Main Floor, Split Bedroom, Walk-In Closet(s), Window Treatments
- Legal Description: RESERVE AT BELMERE 48/23 LOT 20 BLK A
- Levels: Two
- Area Major: 34786 - Windermere
- Occupant Type: Vacant
- Parcel Number: 06-23-28-7326-01-200
- Style: Mediterranean
- Zoning Code: P-D
Similar Properties
Nearby Subdivisions
Aladar On Lake Butler
Ashlin Fark Ph 2
Ashlin Park Ph 1
Bellaria
Belmere Village
Belmere Village G2 48 65
Belmere Village G5
Butler Bay
Casabella
Casabella Ph 2
Chaine Du Lac
Davis Shores
Down Point Sub
Down Point Subdivision
Downs Cove Camp Sites
Eden Isle
Enclave
Estates At Windermere First Ad
Glenmuir
Glenmuir Ut 02 51 42
Gotha Town
Isleworth
Keenes Pointe
Keenes Pointe 46104
Keenes Pointe Ut 04 Sec 31 48
Keenes Pointe Ut 06 50 95
Kelso On Lake Butler
Lake Burden South Ph 2
Lake Butler Estates
Lake Clarice Plantation
Lake Down Cove
Lake Down Crest
Lake Down Village
Lake Roper Pointe
Lake Sawyer Estates
Lake Sawyer South Ph 05
Lakes
Lakes Of Windermere
Lakes Of Windermerepeachtree
Lakes Windermere Ph 01 49 108
Lakes/windermere Ph 02a
Lakeside Villas
Lakeswindermere Ph 02a
Lakeswindermerepeachtree
Landings At Lake Sawyer
Legado
Manors At Butler Bay Ph 01
Metcalf Park Rep
N/a
Other
Oxford Moor 4730
Palms At Windermere
Peachtree Park
Preston Square
Providence
Providence Ph 01 50 03
Reserve At Belmere
Reserve At Belmere Ph 2
Reserve At Lake Butler Sound
Reserve At Lake Butler Sound 4
Sanctuarylkswindermere
Sawyer Shores Sub
Sawyer Sound
Silver Woods Ph 01
Silver Woods Ph 03
Stillwater Xing Prcl Sc13 Ph 1
Summerport Beach
Summerport Ph 04 C E F G
Summerport Ph 04 C E F & G
Summerport Ph 05
Sunset Bay
Tildens Grove Ph 1
Tuscany Ridge 50 141
Waterford Pointe Ph 2 Rep
Waterstone
Waterstone A D E F G H J L
Wauseon Ridge
Weatherstone On Lake Olivia
West Lake Butler Estates
Westover Reserve
Westside Village
Wickham Park
Willows At Lake Rhea Ph 01
Willows At Lake Rhea Ph 02
Windermere
Windermere Downs
Windermere Isle
Windermere Isle Ph 2
Windermere Isle Phase 2
Windermere Terrace
Windermere Town
Windermere Town Rep
Windermere Trails
Windermere Trails Ph 3b
Windermere Trails Phase 1b
Windermere Trls Ph 1c
Windermere Trls Ph 3b
Windermere Trls Ph 4a
Windermere Trls Ph 4b
Windermere Trls Ph 5a
Windermere Trls Ph 5b
Windsor Hill
Windstone

- One Click Broker
- 800.557.8193
- Toll Free: 800.557.8193
- billing@brokeridxsites.com




