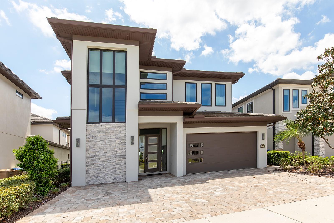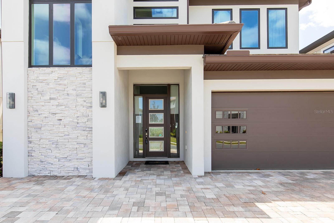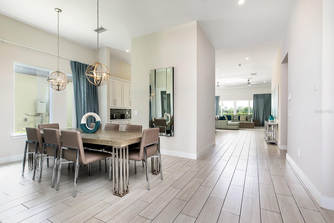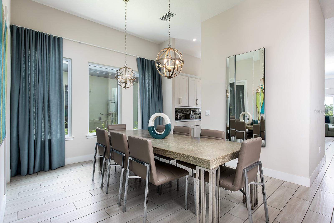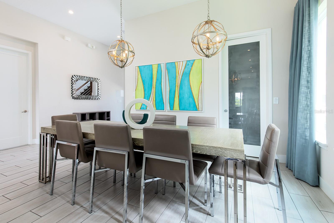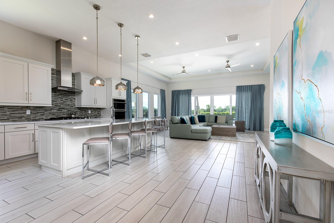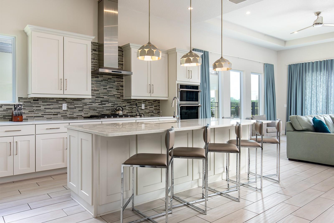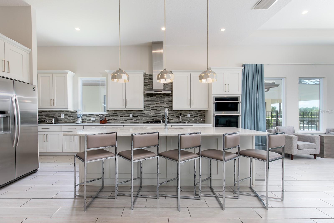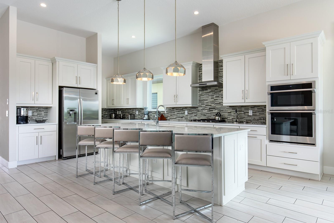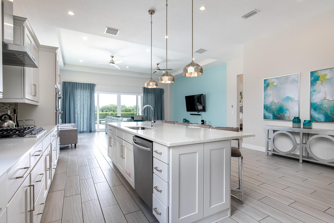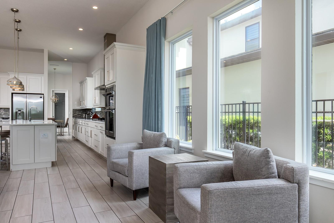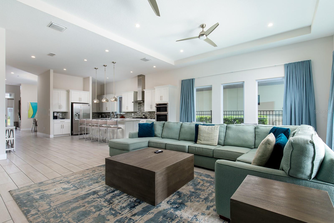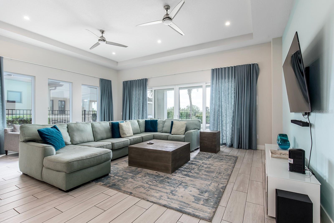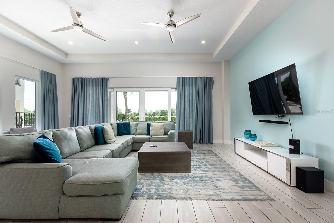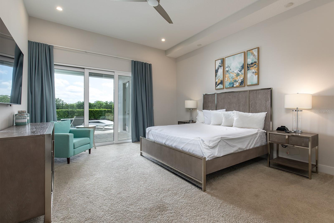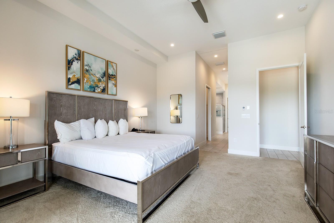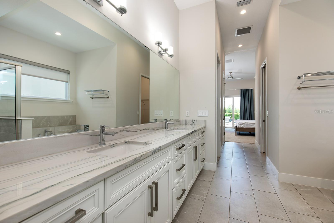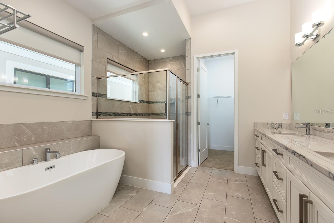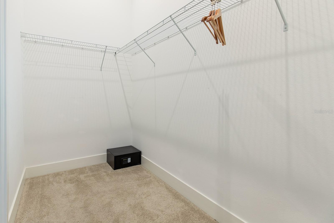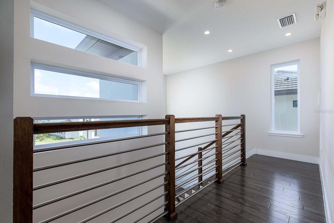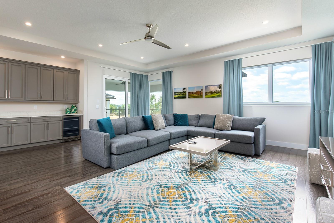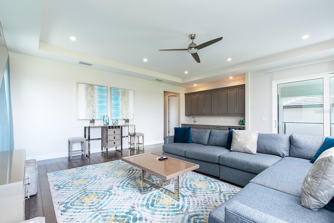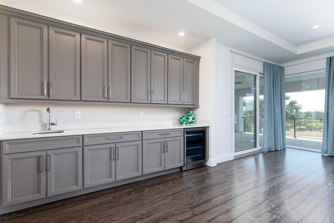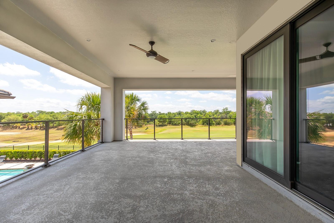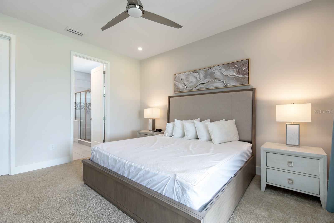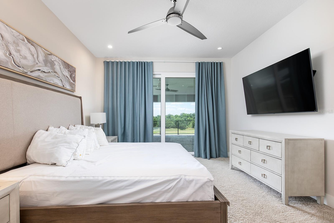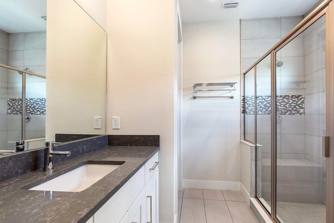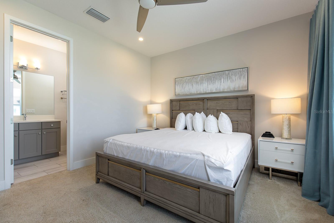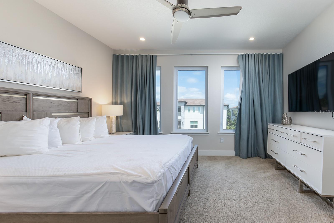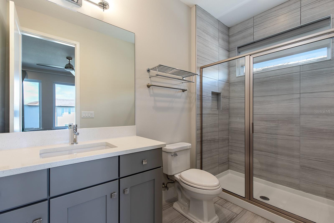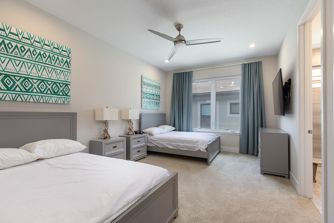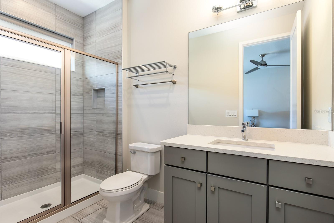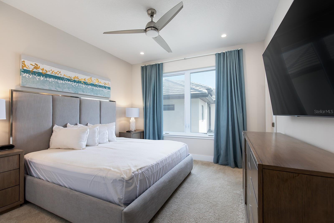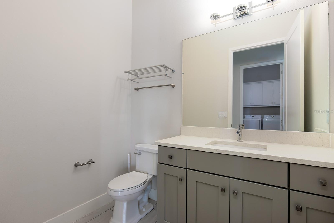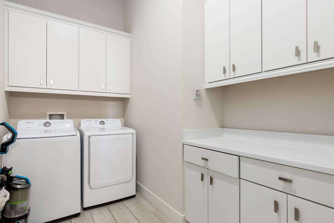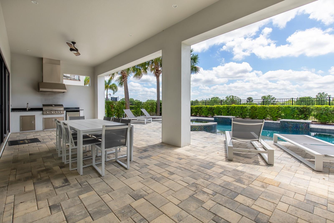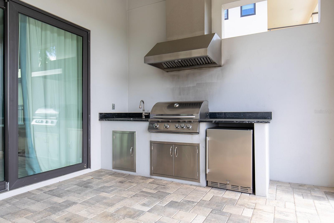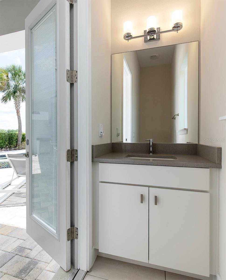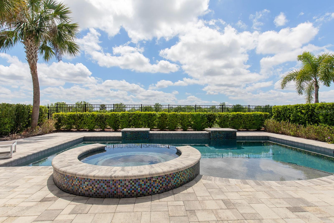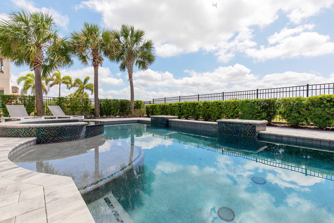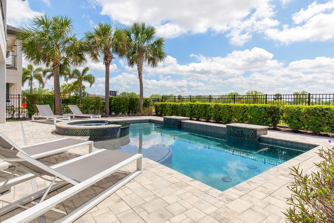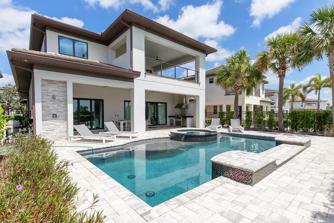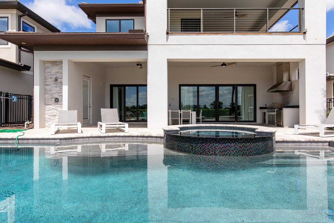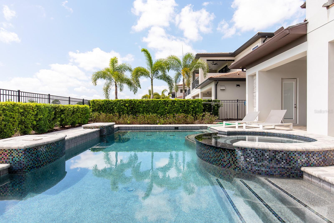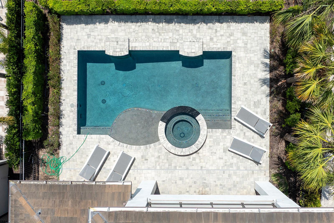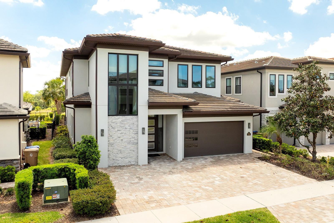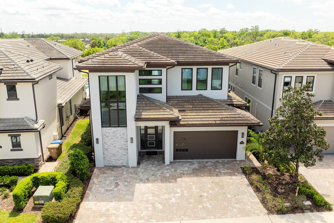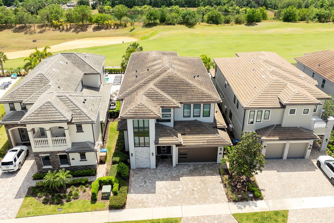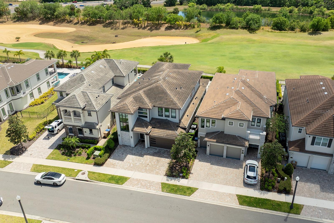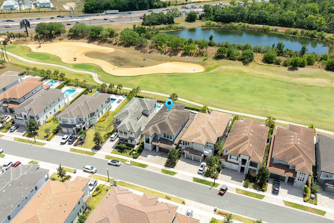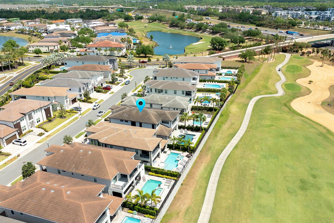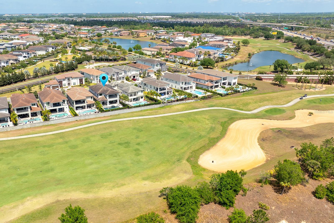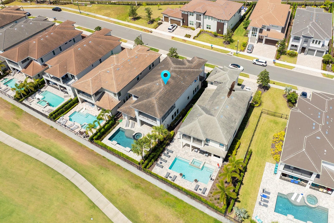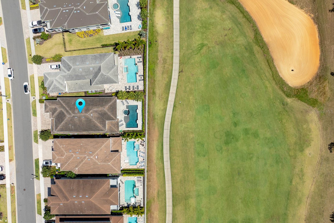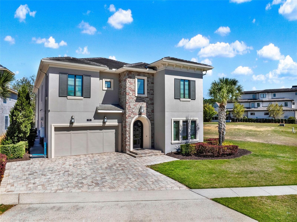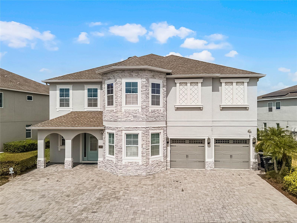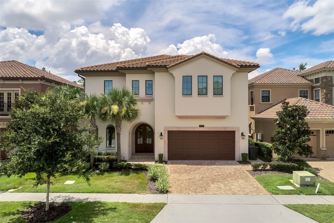7928 Jacks Club Drive, KISSIMMEE, FL 34747
Property Photos
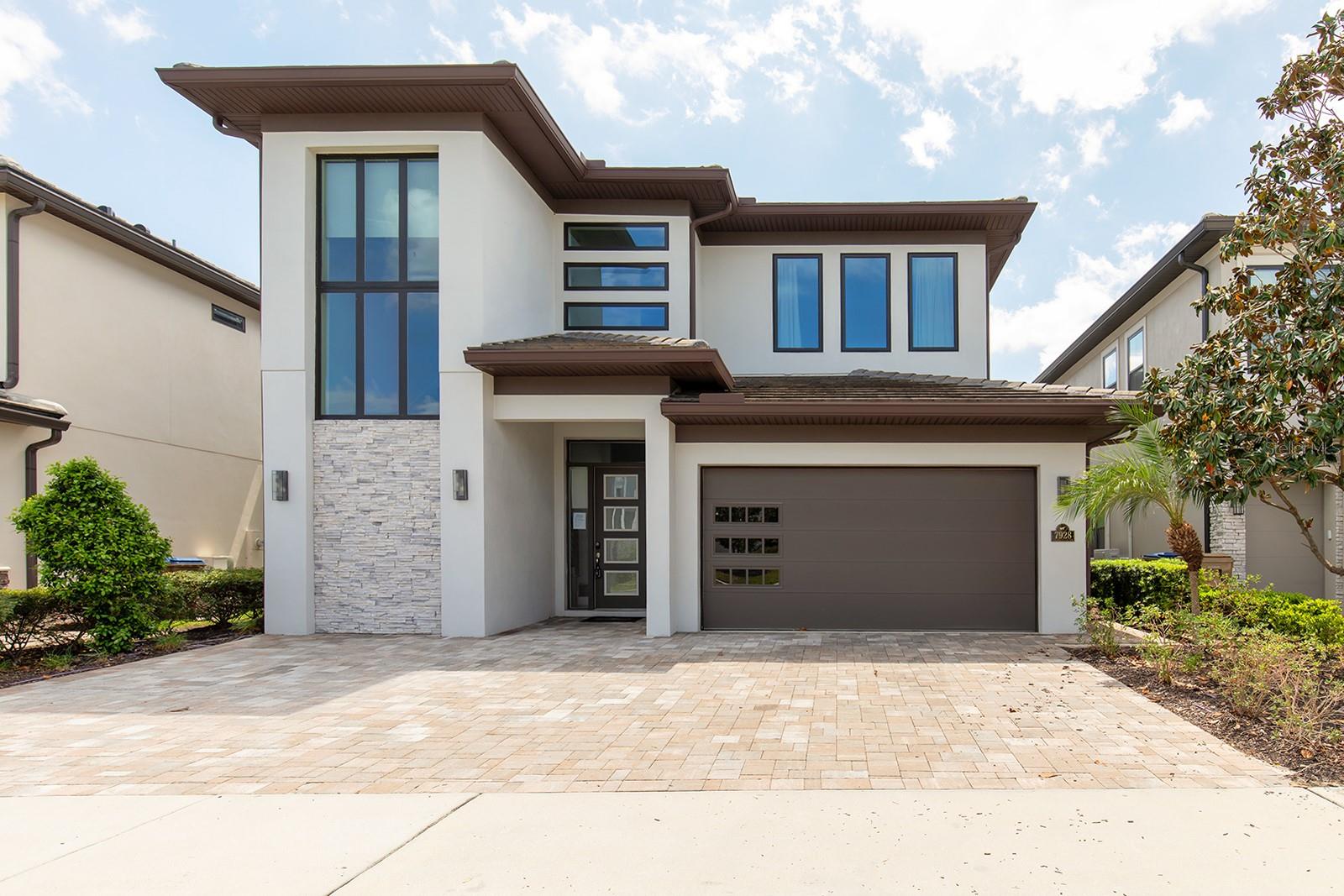
Would you like to sell your home before you purchase this one?
Priced at Only: $1,500,000
For more Information Call:
Address: 7928 Jacks Club Drive, KISSIMMEE, FL 34747
Property Location and Similar Properties
- MLS#: O6298860 ( Residential )
- Street Address: 7928 Jacks Club Drive
- Viewed: 3
- Price: $1,500,000
- Price sqft: $259
- Waterfront: No
- Year Built: 2019
- Bldg sqft: 5801
- Bedrooms: 5
- Total Baths: 7
- Full Baths: 5
- 1/2 Baths: 2
- Garage / Parking Spaces: 2
- Days On Market: 9
- Additional Information
- Geolocation: 28.2769 / -81.6015
- County: OSCEOLA
- City: KISSIMMEE
- Zipcode: 34747
- Subdivision: Reunion West 17th 18th Fairwa
- Elementary School: Westside Elem
- Middle School: Horizon Middle
- High School: Poinciana High School
- Provided by: BERKSHIRE HATHAWAY HOMESERVICES RESULTS REALTY
- Contact: Joseph Doher
- 407-203-0007

- DMCA Notice
-
DescriptionIndulge in luxury living near the enchanting Disney World with this stunning 5 bedroom residence, nestled in the exclusive Bears Den at Reunion with views of the 17th fairway of the world renowned Jack Nicklaus Golf Course. Reunion is an expansive resort with a variety of property types, incredible amenities, and secure, guard gated entry into the property. This home is hidden on a quiet street behind a secondary gate, adding to its privacy and security. The heart of this home is its gourmet chef's kitchen, boasting a generous island with a breakfast bar that can seat five, sleek quartz countertops, custom cabinetry, and a spacious pantry that will delight any culinary enthusiast. The open concept layout seamlessly blends indoor and outdoor living with many windows and large sliding doors, allowing guests to feel the true Florida lifestyle. Its split bedroom floor plan and large en suite bedrooms offer everyone their privacy away from the action. In addition to the secondary bedrooms, the upper floor includes a comfortable bonus room and an expansive covered balcony that offers an immaculate view of the golf course. Back downstairs, sizable sliding doors lead outside to the backyard oasis, boasting a sparkling pool with spa with a covered lanai and summer kitchen for dining under the stars or any time of day. As part of a high end short term vacation rental community, this home presents an excellent opportunity. Guests enjoy access to an array of amenities, including world renowned golf courses (separate costs involved), clubhouses, pools, parks, a water park, and more. This property offers the perfect blend of comfort, convenience, and entertainment. Seize this golden opportunity today.
Payment Calculator
- Principal & Interest -
- Property Tax $
- Home Insurance $
- HOA Fees $
- Monthly -
Features
Building and Construction
- Covered Spaces: 0.00
- Exterior Features: Balcony, French Doors, Outdoor Kitchen, Sidewalk, Sliding Doors
- Fencing: Fenced, Other
- Flooring: Carpet, Laminate, Tile
- Living Area: 4352.00
- Roof: Tile
Land Information
- Lot Features: Near Golf Course, Sidewalk, Paved, Private
School Information
- High School: Poinciana High School
- Middle School: Horizon Middle
- School Elementary: Westside Elem
Garage and Parking
- Garage Spaces: 2.00
- Open Parking Spaces: 0.00
- Parking Features: Driveway, Garage Door Opener, Ground Level
Eco-Communities
- Pool Features: Deck, In Ground
- Water Source: Public
Utilities
- Carport Spaces: 0.00
- Cooling: Central Air
- Heating: Central, Electric
- Pets Allowed: Yes
- Sewer: Public Sewer
- Utilities: Electricity Connected, Natural Gas Connected, Water Connected
Amenities
- Association Amenities: Clubhouse, Fitness Center, Gated, Optional Additional Fees, Park, Playground, Pool, Recreation Facilities, Spa/Hot Tub
Finance and Tax Information
- Home Owners Association Fee Includes: Guard - 24 Hour, Cable TV, Common Area Taxes, Pool, Internet, Maintenance Structure, Pest Control, Recreational Facilities
- Home Owners Association Fee: 1000.00
- Insurance Expense: 0.00
- Net Operating Income: 0.00
- Other Expense: 0.00
- Tax Year: 2024
Other Features
- Appliances: None
- Association Name: Artemis Lifestyles / John Kingsley
- Association Phone: (407) 705-2190
- Country: US
- Interior Features: Built-in Features, Crown Molding, High Ceilings, Open Floorplan, Primary Bedroom Main Floor, Split Bedroom, Stone Counters, Thermostat, Tray Ceiling(s), Walk-In Closet(s), Wet Bar
- Legal Description: REUNION WEST 17TH & 18TH FAIRWAYS PH 2 PB 27 PGS 12-13 LOT 10
- Levels: Two
- Area Major: 34747 - Kissimmee/Celebration
- Occupant Type: Vacant
- Parcel Number: 27-25-27-4935-0001-0100
- Style: Mid-Century Modern
- View: Golf Course
- Zoning Code: RESI
Similar Properties
Nearby Subdivisions
Celebration East Village
Celebration Island Village Ph
Celebration North Village
Celebration North Village Unit
Centre Court Ridge Condo Ph 11
Championsgate
Eden Gardens Ph 1
Emerald Isl Rsrt Ph5a
Emerald Island
Emerald Island Resort
Emerald Island Resort Ph 04
Emerald Island Resort Ph 1
Emerald Island Resort Ph 3
Emerald Island Resort Ph 4
Emerald Island Resort Ph 5a
Emerald Island Resort Ph 5b
Encore At Reunion
Encore At Reunion Reunion Reso
Encore At Reunion Reunion West
Encore Resort At Reunion
Formosa Gardens
Formosa Gardens Unit 1
Four Seasons At Orlando Pb 3b
Four Seasons At Orlando Ph 1
Four Seasons At Orlando Ph 2
Four Seasons At Orlando Ph 3b
Four Seasons At Orlando Ph 3c
Four Seasons At Orlando Ph 4b
Four Seasonsorlando Ph 2
Happy Trails
Happy Trails Sub
Indian Creek
Indian Creek Ph 02
Indian Creek Ph 06
Indian Creek Ph 1
Indian Creek Ph 3
Indian Creek Ph 4
Indian Creek Ph 5
Indian Creek Ph Vi
Indian Crk Ph 05
Indian Ridge
Indian Ridge Unit 4
Indian Ridge Unit 5
Indian Ridge Villas Ph 04
Indian Ridge Villas Ph 1
Indian Ridge Villas Ph 2
Indian Ridge Villas Ph 3
Lindfields
Lindfields Un 5
Lindfields Unit 3
Magic Village
Margaritaville Rolling Oaks
Meridian Palms Comm Condo
Murano At Westside
Murano At Westside Ph 2
Not Applicable
Oak Island Cove
Oak Island Harbor At Formosa G
Other
Paradise Palms Residence Ph 4
Paradise Palms Resort Ph
Paradise Palms Resort Ph 2
Paradise Palms Resort Ph 3a
Paradise Palms Resort Ph 3b
Paradise Palms Resort Ph 4
Parkway Palms Resort Maingate
Reunion Ph 02 Prcl 03
Reunion Ph 2 Parcel 1 And 1a
Reunion Ph 2 Prcl 3
Reunion Village
Reunion Village Ph 3 Replat Pb
Reunion Village Ph 4 5
Reunion Village Ph 4 & 5
Reunion Village Phase 4
Reunion West
Reunion West 17th 18th Fairwa
Reunion West 17th & 18th Fairw
Reunion West Fairways 17 18
Reunion West Fairways 17 18 R
Reunion West Ph 1
Reunion West Ph 1 East
Reunion West Ph 1 West
Reunion West Ph 1 West Ament
Reunion West Ph 2 East
Reunion West Ph 2b West
Reunion West Ph 3 West
Reunion West Ph 4
Reunion West Ph I East
Rolling Hills Estates
Rolling Hills Estates Unit 2 A
Rolling Oaks Ph 5
Rolling Oaks Ph 6
Rolling Oaks Ph 6a
Rolling Oaks Ph 6b
Solara
Solara Phase 3
Solara Res Vacation Villas Rep
Solara Residence
Solara Residence Vacation Vill
Solara Resort
Solara Resort Vacation Villas
Soleil At Westside
Stoneybrook South North Prcl P
Sunset Lakes
Sunset Lakes Ph 01
Sunset Lakes Ph 03
Sunset Lakes Ph 1
Sunset Lakes Ph 3
Sunset Walk Hotel Condo
Westside Calabria
Westside Prcl D Calabria
Westside Prcl E Tuscany
Windsor At Westside
Windsor At Westside Ph 1
Windsor At Westside Ph 2
Windsor At Westside Ph 2a
Windsor At Westside Ph 2b
Windsor At Westside Ph 3a
Windsor At Westside Phase 2b
Windsor At Westside Windsorwes
Windsor Hills
Windsor Hills Ph 05
Windsor Hills Ph 06
Windsor Hills Ph 07
Windsor Hills Ph 1
Windsor Hills Ph 2
Windsor Hills Ph 3
Windsor Hills Ph 5
Windsor Hills Ph 5a
Windsor Hills Ph 6
Windsor Hills Ph 7
Windsor Hills Ph 9
Windsor Palms
Windsor/westside-ph 2b-1
Windsorwestside Ph 1
Windsorwestside Ph 2a
Windsorwestside Ph 2b
Windsorwestside Ph 3
Windsorwestside Windsor At Wes
Windsorwestsideph 2a
Windsorwestsideph 2b
Windsorwestsideph 2b1
Windsorwestsideph 3a
Wyndham Palms Ph 01a
Wyndham Palms Ph 03
Wyndham Palms Ph 1a
Wyndham Palms Ph 1b
Wyndham Palms Ph 3

- One Click Broker
- 800.557.8193
- Toll Free: 800.557.8193
- billing@brokeridxsites.com



