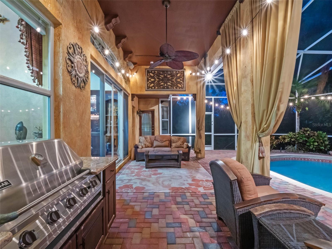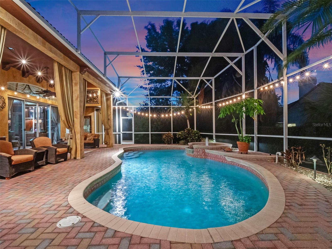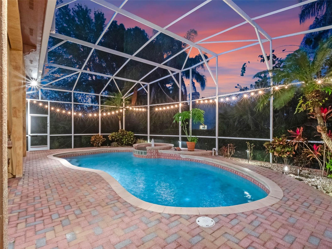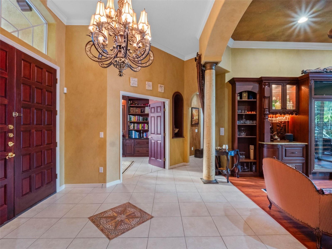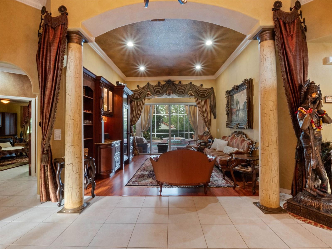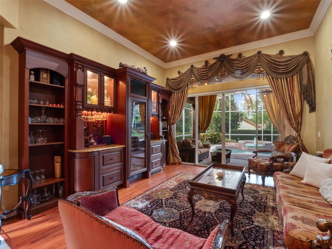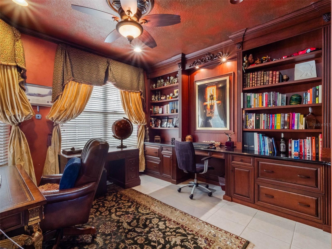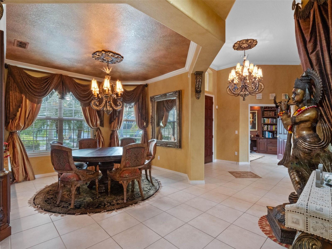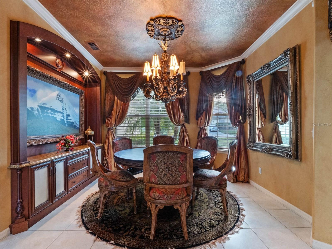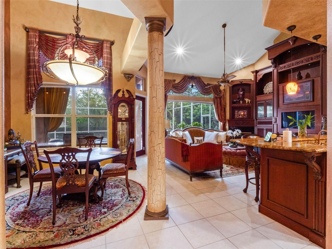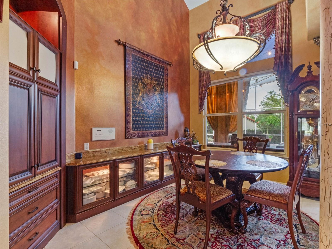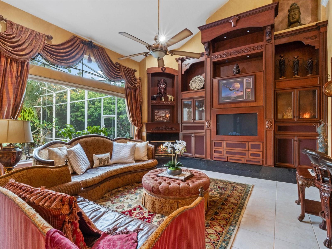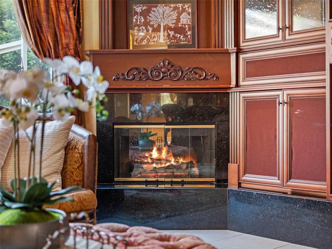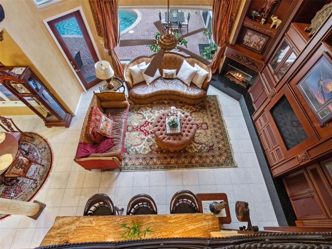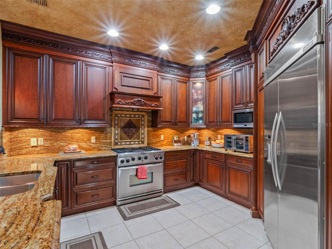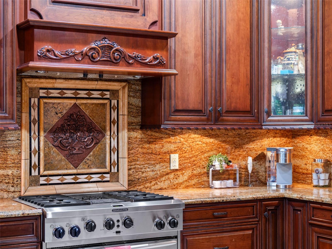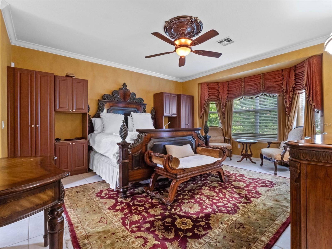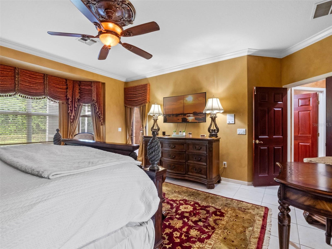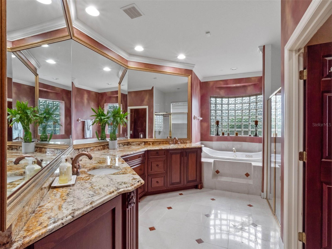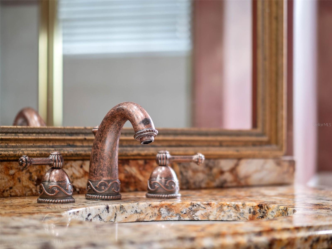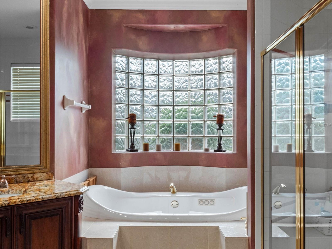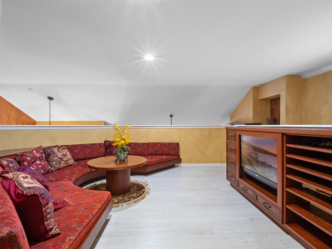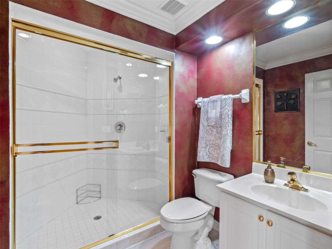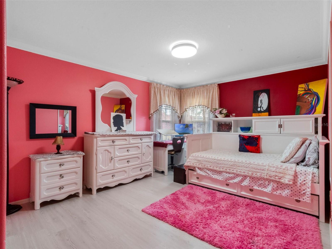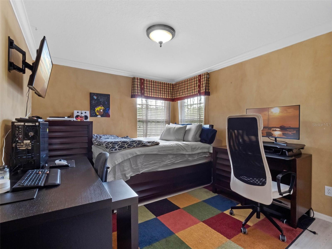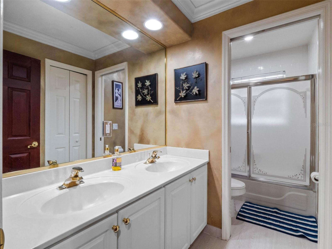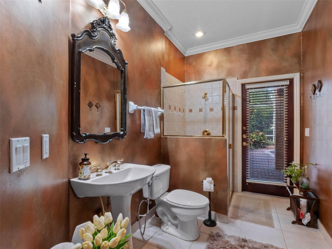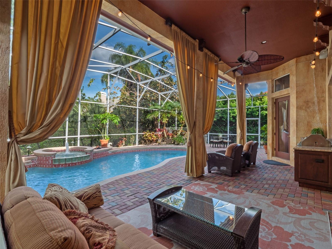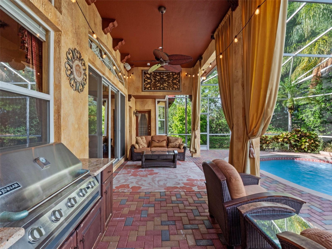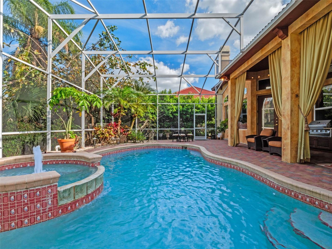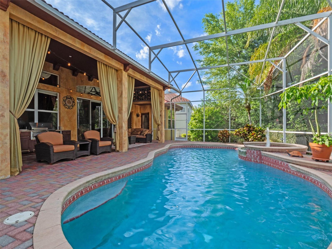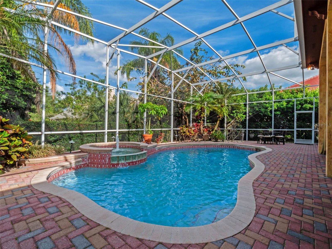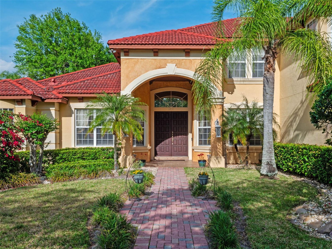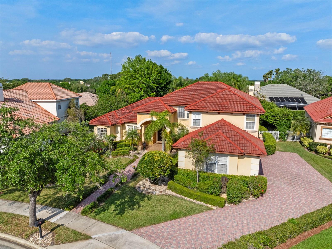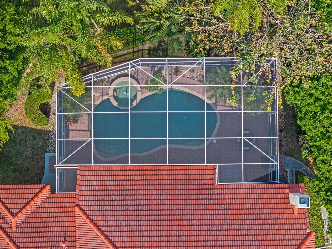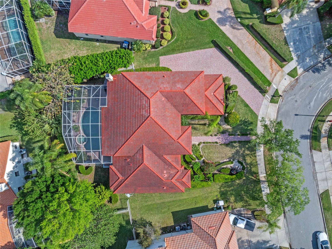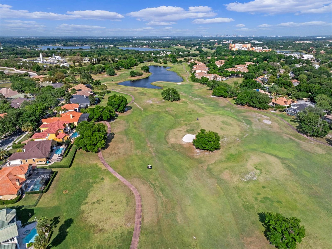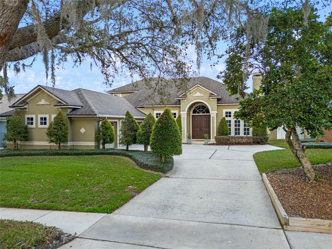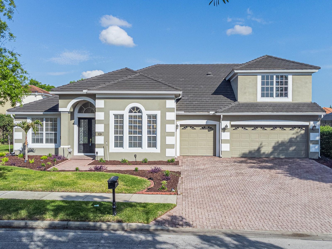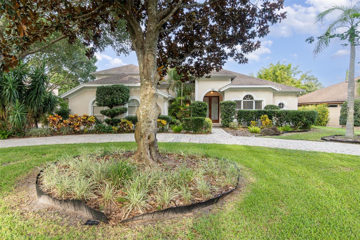2237 Baesel View Drive, ORLANDO, FL 32835
Property Photos
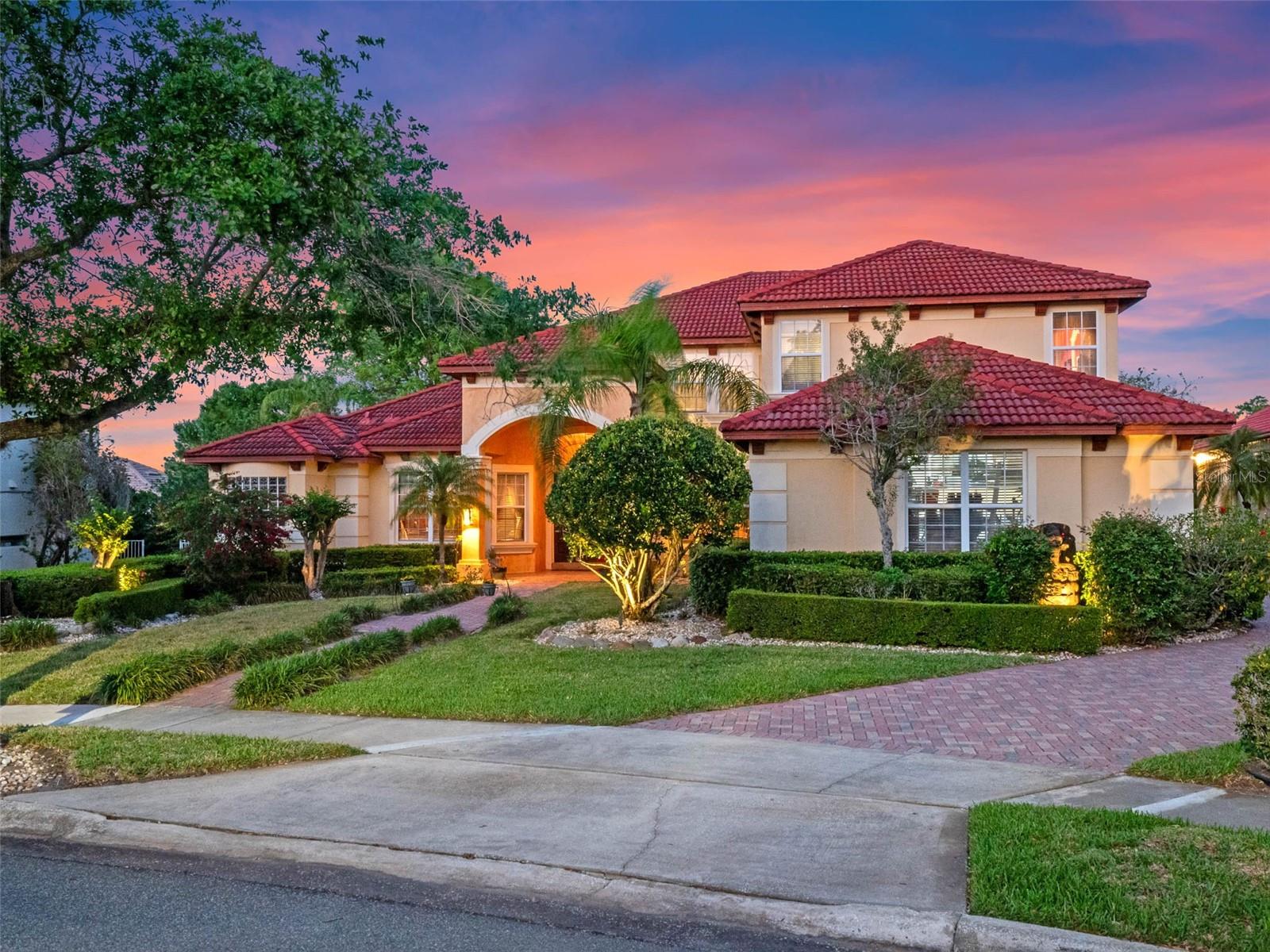
Would you like to sell your home before you purchase this one?
Priced at Only: $1,000,000
For more Information Call:
Address: 2237 Baesel View Drive, ORLANDO, FL 32835
Property Location and Similar Properties
- MLS#: O6298360 ( Residential )
- Street Address: 2237 Baesel View Drive
- Viewed: 70
- Price: $1,000,000
- Price sqft: $214
- Waterfront: No
- Year Built: 1998
- Bldg sqft: 4675
- Bedrooms: 4
- Total Baths: 4
- Full Baths: 4
- Garage / Parking Spaces: 3
- Days On Market: 101
- Additional Information
- Geolocation: 28.517 / -81.4951
- County: ORANGE
- City: ORLANDO
- Zipcode: 32835
- Subdivision: Palma Vista
- Elementary School: Westpointe Elementary
- Middle School: Gotha Middle
- High School: Olympia High
- Provided by: PREMIER SOTHEBYS INT'L REALTY
- Contact: Shandy Ortiz
- 407-581-7888

- DMCA Notice
-
DescriptionExperience timeless elegance and exceptional comfort in this beautifully designed Mediterranean inspired residence, in the beautiful, gated community of Palma Vista. A grand entry welcomes you into a spacious and thoughtfully appointed home where craftsmanship, warmth and flow come together seamlessly. The expansive foyer opens to richly finished living spaces, including a formal sitting area and a stunning parlor with hand carved Cherrywood cabinetry, built in beverage station, wine refrigerator and media center, ideal for entertaining or relaxing in style. The chef's kitchen features granite countertops, custom cabinetry, and an open, functional layout that connects effortlessly to the breakfast nook and light filled family room. Glass sliders invite you to step outside to your backyard retreat with a large, covered lanai, complete with a pool, spa and outdoor grill, and generous open space designed for peaceful outdoor enjoyment. The primary suite is conveniently on the first floor, offering a spacious bedroom with its entry to the lanai, dual walk in closets, and a spa like bath with jetted tub, walk in shower and dual vanities. Off the laundry room, a large storage room provides a place for appliances, pantry overflow or everyday organization. Upstairs, a bright loft connects three additional bedrooms including one with a private en suite, ideal for guests or multigenerational living. Just minutes from Restaurant Row, Universal Studio, downtown Orlando and with quick access to major highways, this exceptional home offers refined living in a beautiful community. Schedule your private showing today and experience Palma Vista!
Payment Calculator
- Principal & Interest -
- Property Tax $
- Home Insurance $
- HOA Fees $
- Monthly -
Features
Building and Construction
- Covered Spaces: 0.00
- Exterior Features: French Doors, Lighting, Outdoor Grill, Outdoor Shower, Sidewalk, Sliding Doors
- Fencing: Other
- Flooring: Hardwood, Tile
- Living Area: 3603.00
- Roof: Tile
School Information
- High School: Olympia High
- Middle School: Gotha Middle
- School Elementary: Westpointe Elementary
Garage and Parking
- Garage Spaces: 3.00
- Open Parking Spaces: 0.00
- Parking Features: Garage Door Opener, Garage Faces Side
Eco-Communities
- Pool Features: In Ground, Lighting, Screen Enclosure
- Water Source: Public
Utilities
- Carport Spaces: 0.00
- Cooling: Central Air
- Heating: Central, Electric
- Pets Allowed: Yes
- Sewer: Public Sewer
- Utilities: Cable Connected, Electricity Connected, Sewer Connected, Water Connected
Amenities
- Association Amenities: Gated
Finance and Tax Information
- Home Owners Association Fee Includes: Maintenance Grounds, Maintenance, Management, Security
- Home Owners Association Fee: 220.00
- Insurance Expense: 0.00
- Net Operating Income: 0.00
- Other Expense: 0.00
- Tax Year: 2024
Other Features
- Appliances: Dishwasher, Microwave, Refrigerator, Wine Refrigerator
- Association Name: April Self
- Association Phone: 407-788-6700
- Country: US
- Interior Features: Ceiling Fans(s), Crown Molding, High Ceilings, Primary Bedroom Main Floor, Stone Counters, Vaulted Ceiling(s)
- Legal Description: METROWEST UNIT TWO REPLAT 23/120 LOT 110
- Levels: Two
- Area Major: 32835 - Orlando/Metrowest/Orlo Vista
- Occupant Type: Owner
- Parcel Number: 03-23-28-5609-01-100
- Style: Mediterranean
- Views: 70
- Zoning Code: PD
Similar Properties
Nearby Subdivisions
Almond Tree Estates
Avondale
Conroy Club 47/86
Conroy Club 4786
Crescent Hills
Cypress Landing
Cypress Landing Ph 03
Fairway Cove
Frisco Bay
Hamptons
Harbor Heights Ph 02
Hawksnest
Jacaranda
Joslin Grove Park
Lake Hiawassa Terrace Rep
Lake Hill
Lake Rose Pointe
Lake Rose Pointe Ph 02
Lake Rose Ridge Rep
Marble Head
Metrowest
Metrowest Rep Tr 10
Metrowest Sec 01
Metrowest Sec 02
Metrowest Sec 03
Metrowest Sec 04
Metrowest Sec 05
Metrowest Sec 07
Metrowestorlavista
Not Applicable
Oak Meadows
Oak Meadows Pd Ph 03
Orla Vista Heights
Orlo Vista Heights Add
Orlo Vista Terrace
Palm Cove Estates
Palm Cove Ests 3
Palma Vista
Palma Vista Ph 02 47/83
Palma Vista Ph 02 4783
Pembrooke
Ridgemoore Ph 01
Ridgemoore Ph 02
Ridgemoore Ph 04
Roseview Sub
Southridge
Stonebridge Lakes J K
Stonebridge Lakes J & K
Summer Lakes
Tradewinds
Valencia Hills
Vineland Oaks
Vista Royale
Vista Royale Ph 02
Westminster Landing Ph 02
Westmont
Westmoor Ph 04d
Winderlakes
Winter Hill North Add
Woodlands Village

- One Click Broker
- 800.557.8193
- Toll Free: 800.557.8193
- billing@brokeridxsites.com




