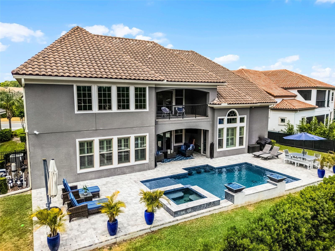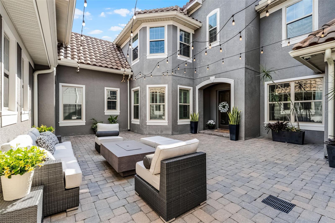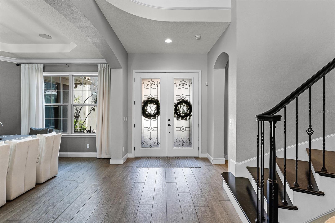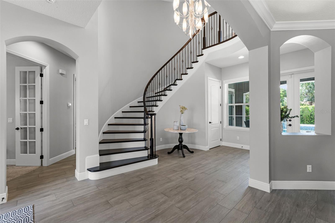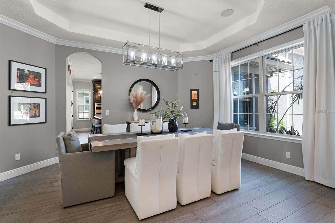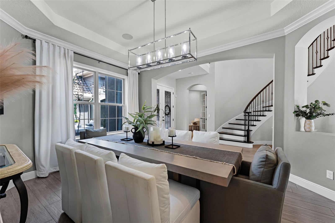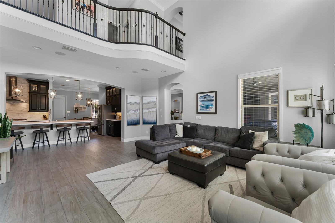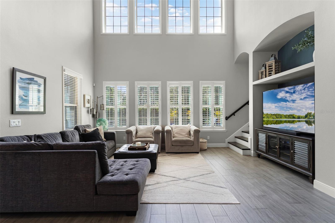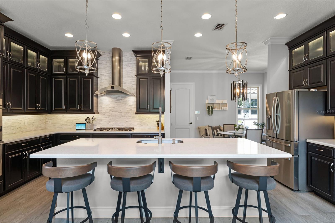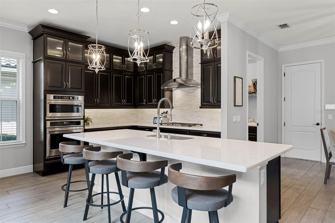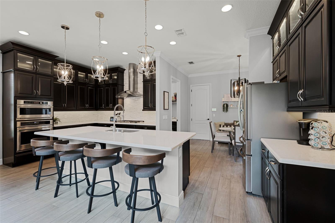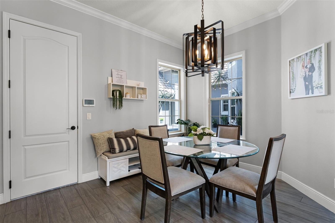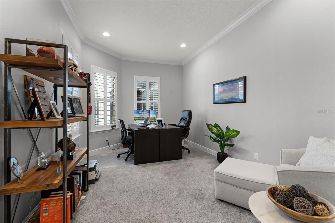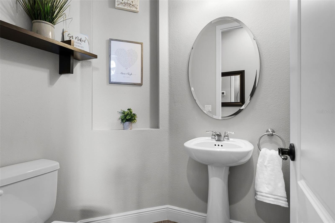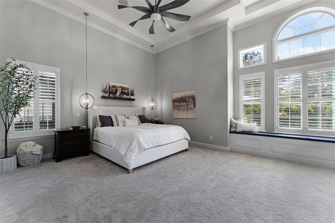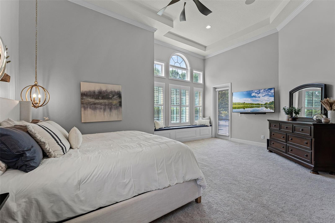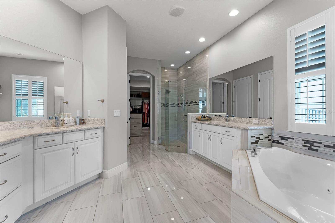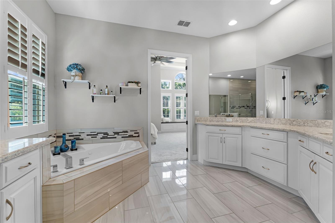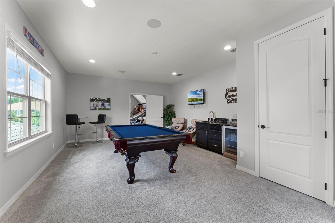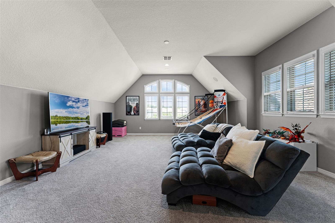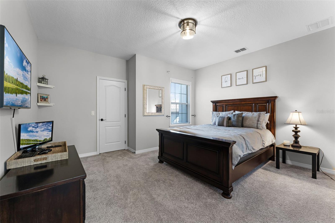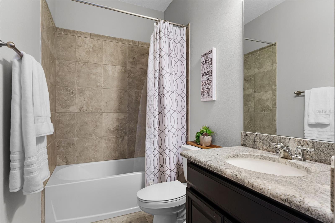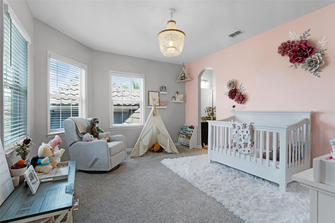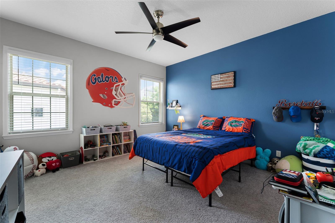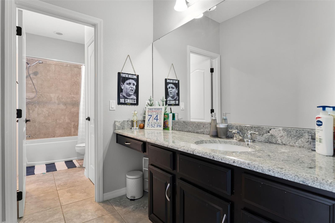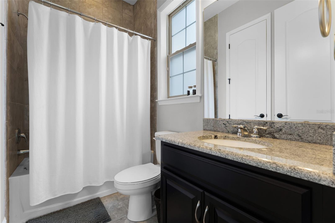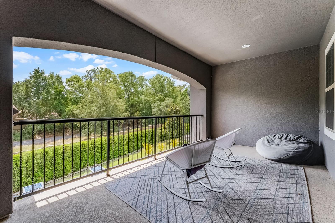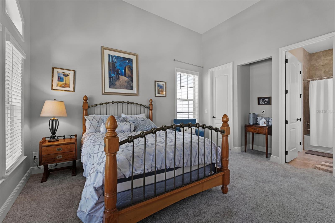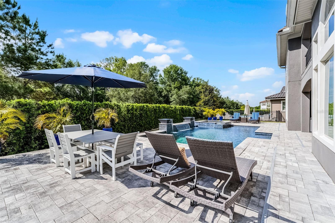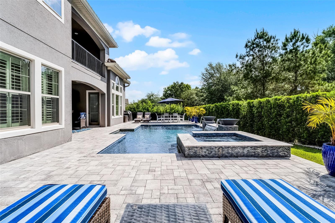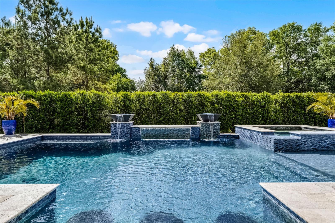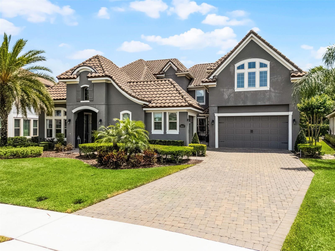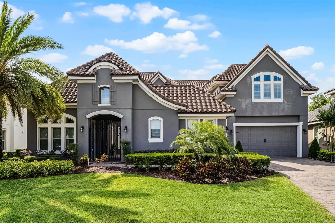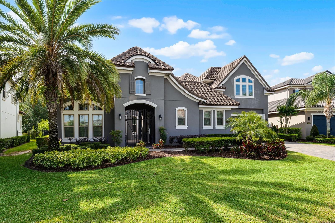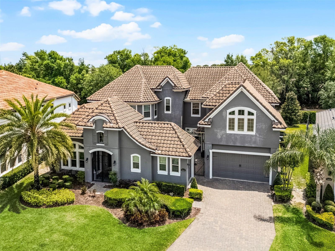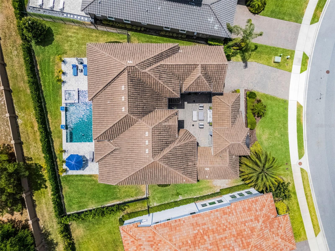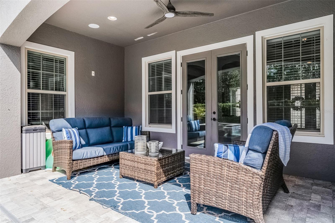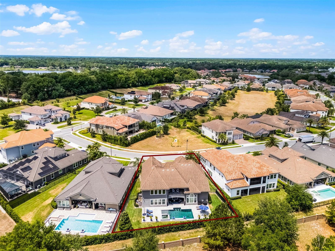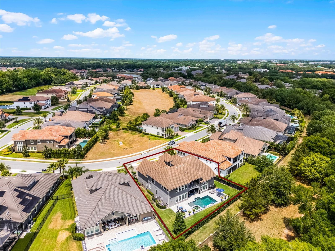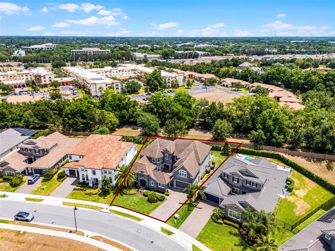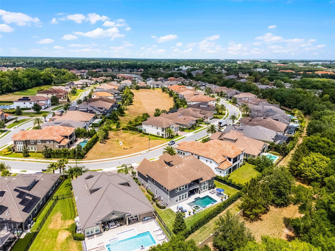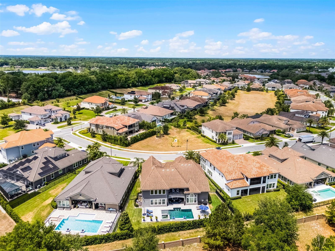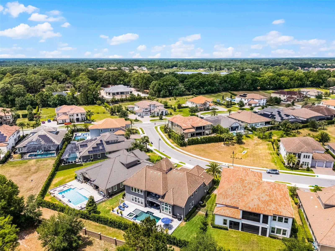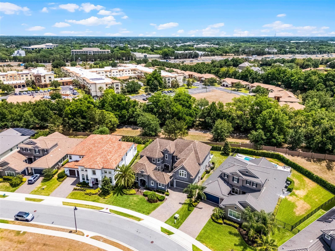3863 Grassland Loop, LAKE MARY, FL 32746
Property Photos
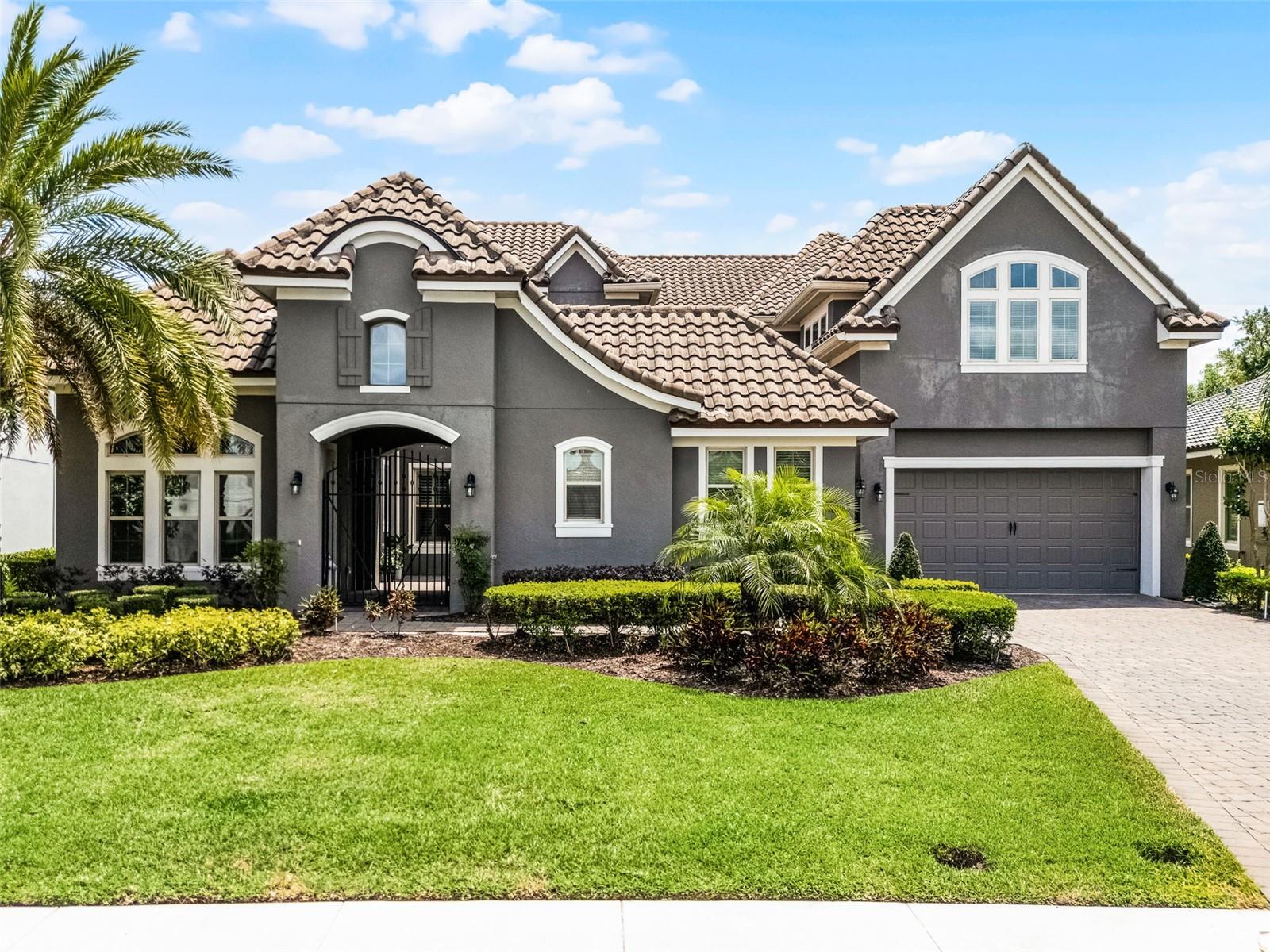
Would you like to sell your home before you purchase this one?
Priced at Only: $1,650,000
For more Information Call:
Address: 3863 Grassland Loop, LAKE MARY, FL 32746
Property Location and Similar Properties
- MLS#: O6298342 ( Residential )
- Street Address: 3863 Grassland Loop
- Viewed: 2
- Price: $1,650,000
- Price sqft: $265
- Waterfront: No
- Year Built: 2019
- Bldg sqft: 6221
- Bedrooms: 5
- Total Baths: 6
- Full Baths: 5
- 1/2 Baths: 1
- Garage / Parking Spaces: 3
- Days On Market: 10
- Additional Information
- Geolocation: 28.7485 / -81.3704
- County: SEMINOLE
- City: LAKE MARY
- Zipcode: 32746
- Subdivision: Steeple Chase Rep 2b
- Elementary School: Woodlands Elementary
- Middle School: Markham Woods Middle
- High School: Lake Mary High
- Provided by: KELLER WILLIAMS WINTER PARK
- Contact: Farah Bloom
- 407-545-6430

- DMCA Notice
-
DescriptionExperience exceptional living in the popular gated enclave of Steeple Chase, perfectly situated in the heart of Lake Mary. This exquisite 2019 built Taylor Morrison home blends timeless architecture with modern sophistication, offering unmatched privacy, thoughtful design, and luxurious indoor outdoor living. As you enter the peaceful front courtyard, youre greeted by a charming private one bedroom Casitaideal for guests, extended family, or a home officewith its own separate entrance and en suite bath. Inside the main home, double entry doors lead to a dramatic two story foyer with an elegant wood tread staircase and expansive, light filled interiors. Impeccably designed with nearly 5,000 sq. ft. of living space, this residence features 5 generously sized bedrooms, 5.5 bathrooms, a dedicated office, media room, bonus room, and a versatile loft/flex space. Designer level flooring, abundant natural light, and refined finishes elevate every space. At the heart of the home is the gourmet chefs kitchen, equipped with top of the line appliancesincluding a 6 burner natural gas cooktopcustom glazed cabinetry with crown molding and soft close drawers, gorgeous quartz countertops, a massive center island, and an expansive walk in pantry. The first floor primary suite is a luxurious sanctuary featuring a tray ceiling, serene sitting area, an oversized custom walk in closet, and a spa inspired en suite bath designed for total rejuvenation. Upstairs, youll find three additional en suite bedrooms with walk in closets, a beautifully designed media room, a bonus room complete with custom wet bar, and a flexible space perfect for a gym, playroom, or optional fifth bedroom. Step outside into your own private resort. The expansive outdoor living area spans the entire rear of the home and includes a sparkling pool with a heated spa and covered patioideal for entertaining or unwinding in the Florida sunshine. The fenced backyard offers ample space for recreation and relaxation. Meticulously maintained by the original owners and loaded with upgrades, this home is the complete package. Located just minutes from top rated schools, upscale dining and shopping, world class golf, major highways, and Central Floridas most popular destinationsincluding Downtown Orlando, the beaches, and the highly anticipated Epic Universe theme park! Its Central Florida living at its best!
Payment Calculator
- Principal & Interest -
- Property Tax $
- Home Insurance $
- HOA Fees $
- Monthly -
Features
Building and Construction
- Covered Spaces: 0.00
- Exterior Features: Balcony, French Doors, Lighting, Sidewalk
- Flooring: Tile
- Living Area: 4978.00
- Roof: Tile
School Information
- High School: Lake Mary High
- Middle School: Markham Woods Middle
- School Elementary: Woodlands Elementary
Garage and Parking
- Garage Spaces: 3.00
- Open Parking Spaces: 0.00
Eco-Communities
- Pool Features: Child Safety Fence, Deck
- Water Source: None
Utilities
- Carport Spaces: 0.00
- Cooling: Central Air
- Heating: Electric
- Pets Allowed: Cats OK, Dogs OK
- Sewer: Public Sewer
- Utilities: Cable Available, Electricity Available, Electricity Connected, Public, Sewer Connected, Water Available, Water Connected
Finance and Tax Information
- Home Owners Association Fee: 220.00
- Insurance Expense: 0.00
- Net Operating Income: 0.00
- Other Expense: 0.00
- Tax Year: 2024
Other Features
- Appliances: Bar Fridge, Built-In Oven, Cooktop, Dishwasher, Disposal, Dryer
- Association Name: Marlo Sanders-Sentry JMJanagement
- Association Phone: 407-788-6700
- Country: US
- Interior Features: Ceiling Fans(s), Eat-in Kitchen, High Ceilings
- Legal Description: LOT 49 STEEPLE CHASE REPLAT 2B PLAT BOOK 82 PAGES 23-24
- Levels: Two
- Area Major: 32746 - Lake Mary / Heathrow
- Occupant Type: Owner
- Parcel Number: 13-20-29-517-0000-0490
- Zoning Code: PD
Nearby Subdivisions
Bristol Park
Cardinal Oaks
Carisbrooke
Chase Groves
Chase Groves Unit 6
Chestnut Hill
Colony Cove
Country Club Oaks
Coventry
Crestwood Estates
Crystal Lake Winter Homes
Dawn Estates
Devon Green Ph 3
Doris M Heidrich Sub
Egrets Landing
Evansdale 4
Greenleaf Wilsons Add
Greenwood Lakes
Greenwood Lakes Unit 1
Griffin Park
Griffin Park Ph 2
Hampton Park
Hanover Woods
Heathrow
Heathrow Brookhaven
Heathrow Keenwicke
Heathrow Lexington Green
Heathrow Breckenridge Heights
Heathrow Woods
Hills Of Lake Mary Ph 4
Huntington Pointe Ph 1
Keenwicke
Lake Emma Sound
Lake View Lake Mary
Lakewood At The Crossings
Lakewood At The Crossings Unit
Lot 199 Woodbridge Lakes
Magnolia Plantation
Magnolia Plantation Ph 3
Markham Oaks
Muirfield Village Heathrow
Reserve At The Crossings Ph 2
Seays Sub
Steeple Chase
Steeple Chase Rep 2b
Steeple Chase Rep F
Steeple Chase Rep N
Stratton Hill
The Preserve At Soldiers Creek
Timacuan
Timacuan Unit 16 Ph 1 Rep
Volchko Sub Rep
Waterside
Webster Sub
Wembley Park
Whippoorwill Glen Rep
Willowbrook Village
Willowbrook Village Heathrow
Woldunn Rep

- One Click Broker
- 800.557.8193
- Toll Free: 800.557.8193
- billing@brokeridxsites.com



