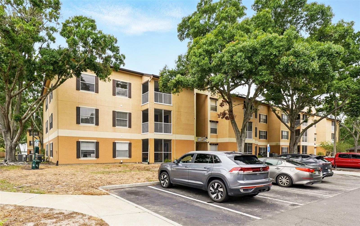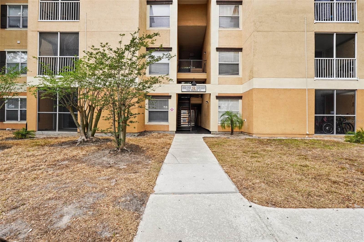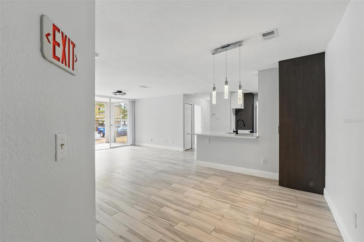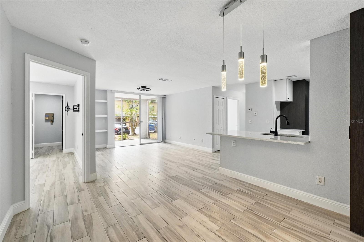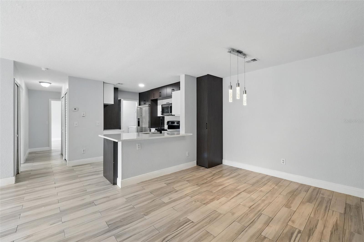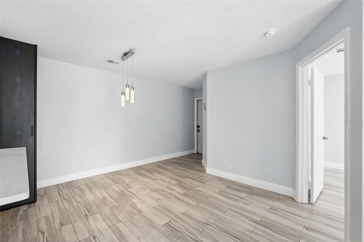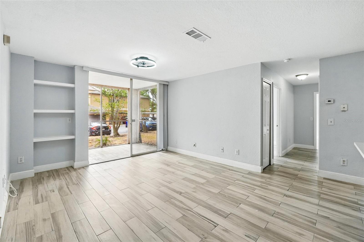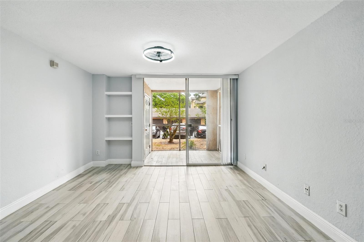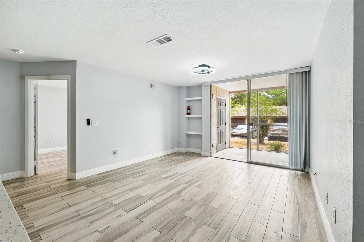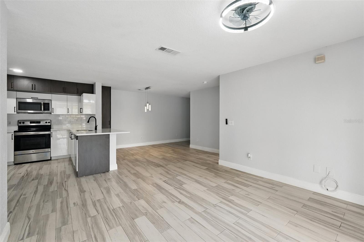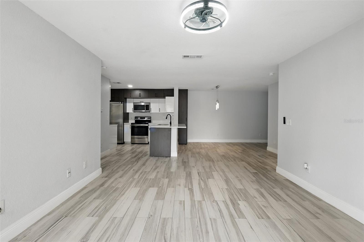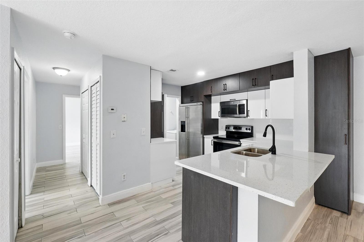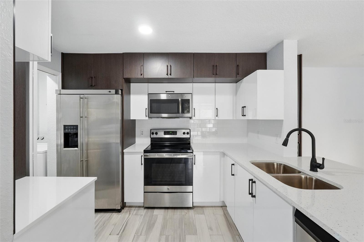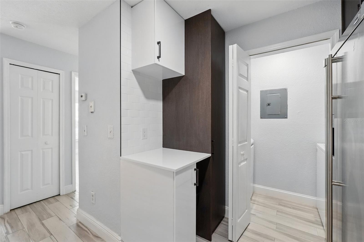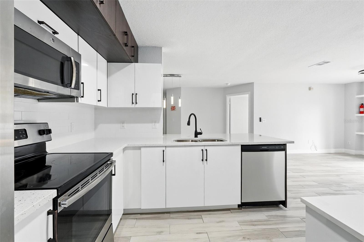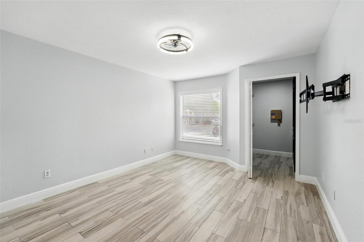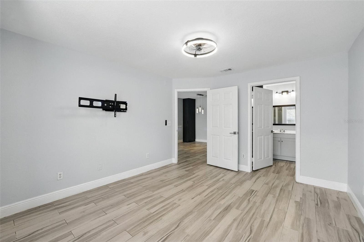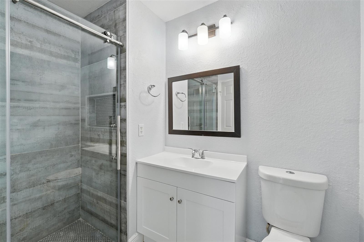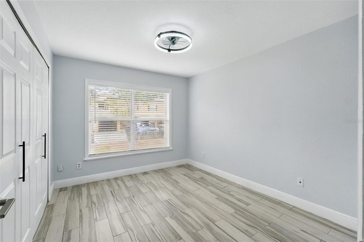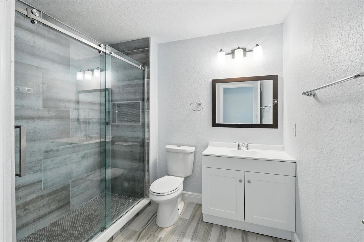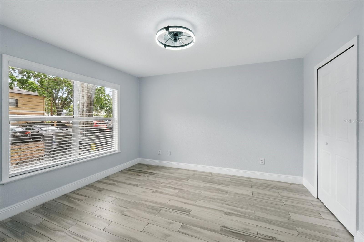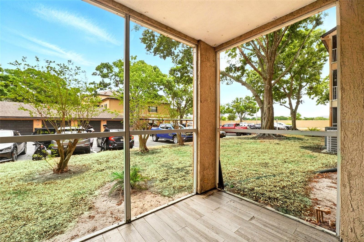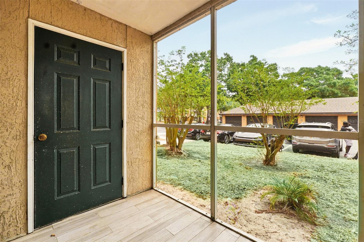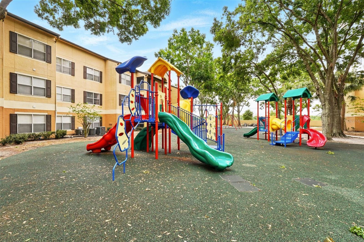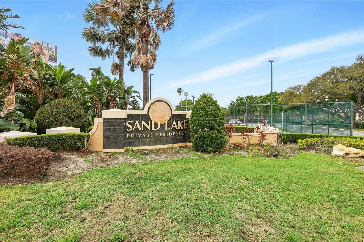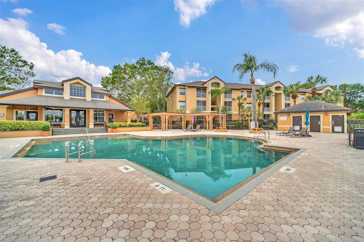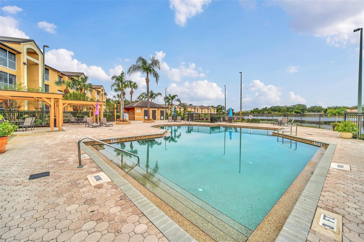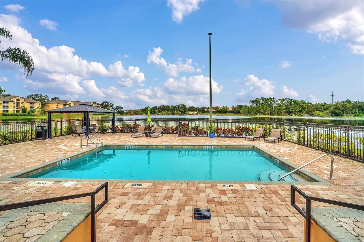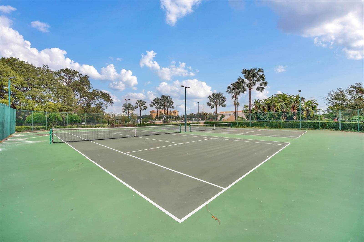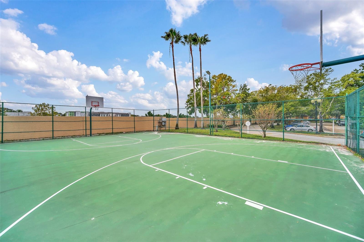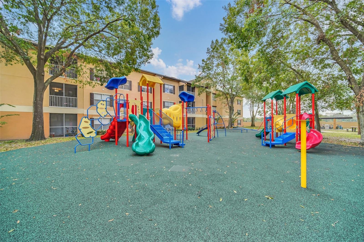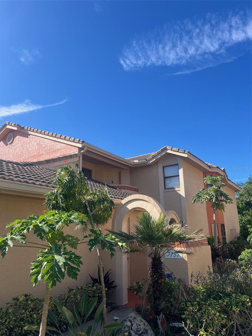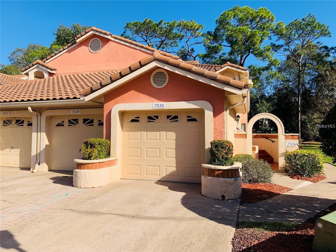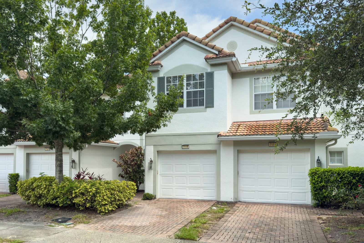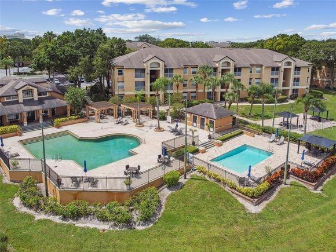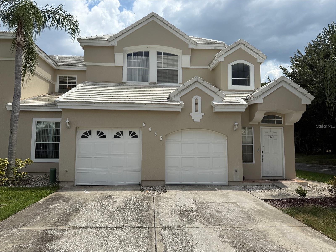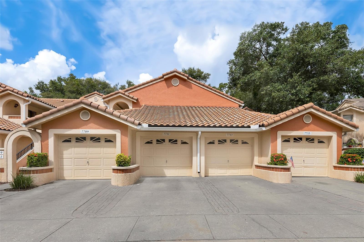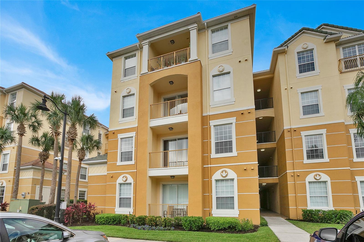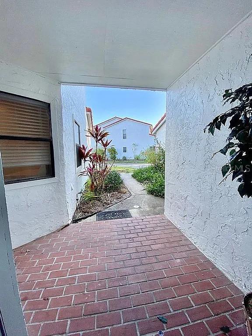7524 Seurat Street 12105, ORLANDO, FL 32819
Property Photos
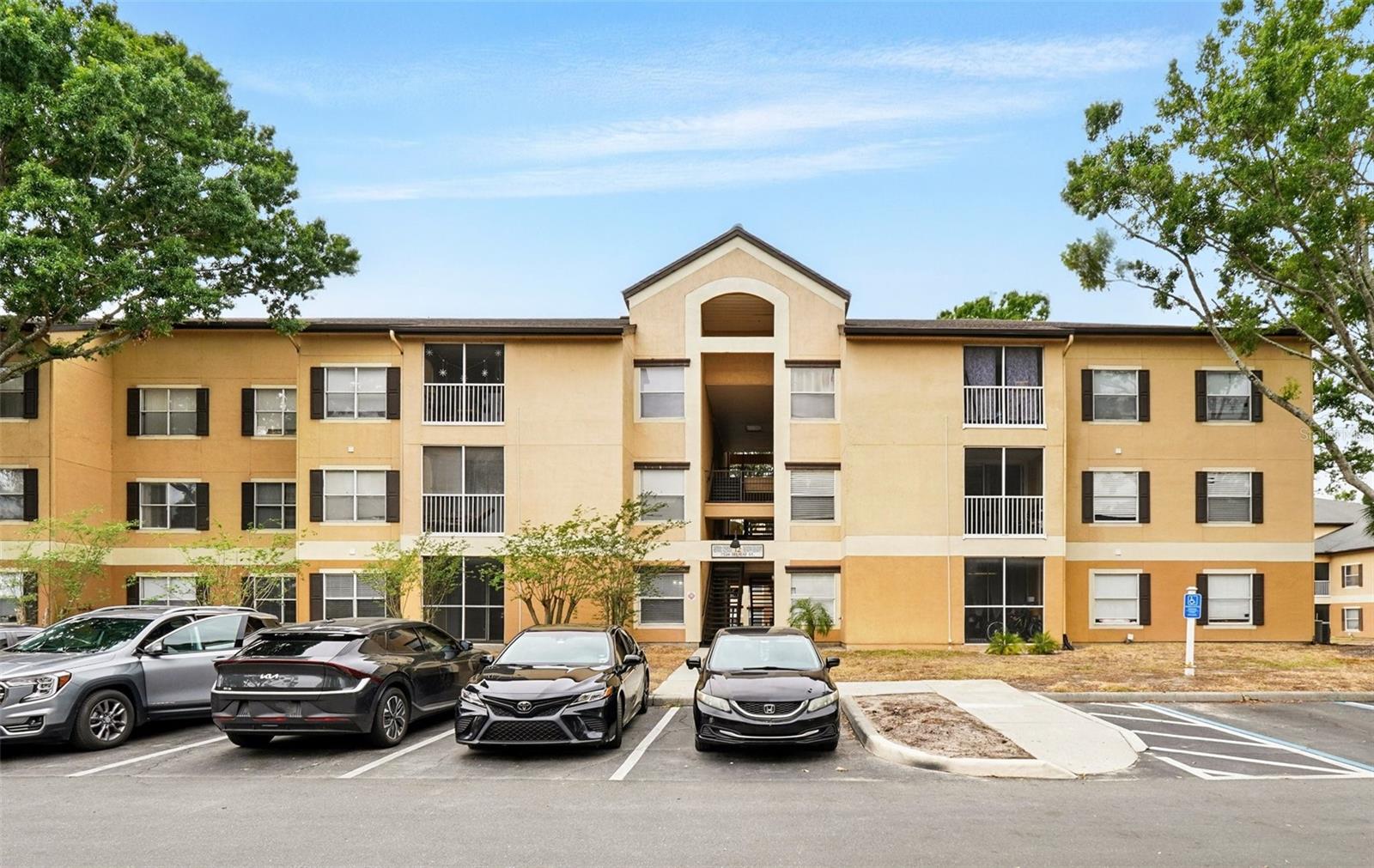
Would you like to sell your home before you purchase this one?
Priced at Only: $2,000
For more Information Call:
Address: 7524 Seurat Street 12105, ORLANDO, FL 32819
Property Location and Similar Properties
- MLS#: O6298196 ( Residential Lease )
- Street Address: 7524 Seurat Street 12105
- Viewed: 63
- Price: $2,000
- Price sqft: $2
- Waterfront: No
- Year Built: 1994
- Bldg sqft: 1193
- Bedrooms: 3
- Total Baths: 2
- Full Baths: 2
- Days On Market: 152
- Additional Information
- Geolocation: 28.4357 / -81.4792
- County: ORANGE
- City: ORLANDO
- Zipcode: 32819
- Subdivision: Sandlake Private Residences
- Building: Sandlake Private Residences
- Provided by: MOFFATT
- Contact: Marcus Moffatt
- 407-988-2991

- DMCA Notice
-
DescriptionRecently Renovated GROUND FLOOR 3 bedroom condo in fabulous location in Dr. Phillips. Walk right up and into this renovated condo in the Heart of it all! Updated kitchen with granite countertops and stainless steel appliances. Open kitchen dinning room and living room area with sliding glass doors to screened in porch where you can enjoy fresh air. The porch also has a big closet for additional storage. NO Carpet, beautiful hardwood Brazilian hardwood tile throughout. The master bedroom has an ensuite with a renovated bathroom and a large walk in Califonia closet. The other two rooms share a renovated bathroom and each has a large closet with organizers. Large kitchen with Laundry room right off it inside the unit. Amazing location in Dr. Phillips right off I 4. Thousands of restaurants and attractions within a few miles. Restaurant row, I Drive, Sea World, Orlando Health all very short distances away! The gated community has plenty of sidewalks and lakes to explore. The clubhouse offers a pool and grills overlooking a lake and fitness center. Tennis courts, basketball courts, and a well kept playground are also within the community.
Payment Calculator
- Principal & Interest -
- Property Tax $
- Home Insurance $
- HOA Fees $
- Monthly -
Features
Building and Construction
- Covered Spaces: 0.00
- Living Area: 1193.00
Property Information
- Property Condition: Completed
Garage and Parking
- Garage Spaces: 0.00
- Open Parking Spaces: 0.00
- Parking Features: Open, Other
Eco-Communities
- Water Source: Public
Utilities
- Carport Spaces: 0.00
- Cooling: Central Air
- Heating: Central
- Pets Allowed: Breed Restrictions, Cats OK, Dogs OK
- Sewer: Public Sewer
- Utilities: Public
Amenities
- Association Amenities: Clubhouse
Finance and Tax Information
- Home Owners Association Fee: 0.00
- Insurance Expense: 0.00
- Net Operating Income: 0.00
- Other Expense: 0.00
Other Features
- Appliances: Dishwasher, Disposal, Dryer, Microwave, Range, Range Hood, Refrigerator, Washer
- Association Name: Jmiller@kwpmc.com Jim Miller
- Association Phone: 407-352-0208
- Country: US
- Furnished: Unfurnished
- Interior Features: Built-in Features, Ceiling Fans(s), Eat-in Kitchen, Kitchen/Family Room Combo, Primary Bedroom Main Floor, Walk-In Closet(s)
- Levels: One
- Area Major: 32819 - Orlando/Bay Hill/Sand Lake
- Occupant Type: Vacant
- Parcel Number: 35-23-28-7837-12-105
- Unit Number: 12105
- Views: 63
Owner Information
- Owner Pays: Grounds Care, Laundry, Pool Maintenance, Security, Trash Collection
Similar Properties
Nearby Subdivisions
7601 Condo
Bay View Reserve Condo
Carriage Homes At Southampton
Clubhouse Estates
Dellagio
Hawthorn Suites Orlando
Islescay Commons
Kensington Park
Lake Marsha First Add
Lake Marsha Highlands Fourth A
Landsbrook Terrace
Marbella Woods
Orange Bay
Orange Tree Country Club
Phillips Bay Condo Ph 02 Or 57
Point Orlando Resort Condo
Sanctuarybay Hill
Sand Lake Hills Sec 07
Sand Lake Hills Sec 07a
Sand Lake Hills Sec 08
Sand Lake Hills Sec 09
Sand Lake Private Residences
Sand Lake Private Residences C
Sand Lake Sound
Sand Lake Village Sec 01 Ph 01
Sand Pines
Sandlake Private Residences
Sandpointe Twnhs Sec 05
Sandpointe Twnhs Sec 09
South Bay Sec 02
South Bay Section 1 872 Lot 17
South Bay Villas
Spring Bay Villas Condo Ph 01
Stonewood Manorhomes
Sunbrook Condo Ph 01
Tangelo Park Sec 02
Tangelo Park Sec 05
Tangelo Park Sec 3
Torey Pines
Vista Cay At Harbor Square Con
Vista Cayharbor Square Ph 08
Vista Cayharbor Square Ph 14
Vistasphillips Commons
Windermere Heights Sec 03
Windhover Condo

- One Click Broker
- 800.557.8193
- Toll Free: 800.557.8193
- billing@brokeridxsites.com



