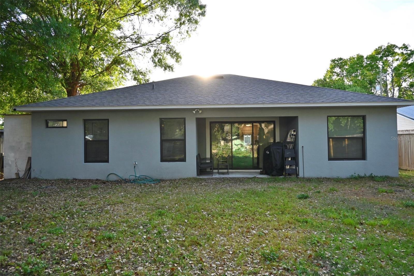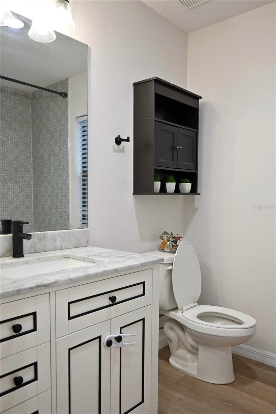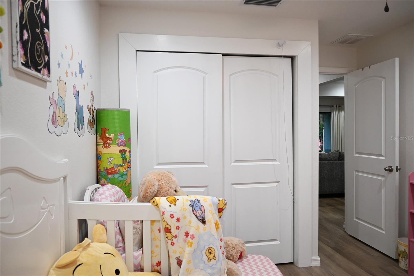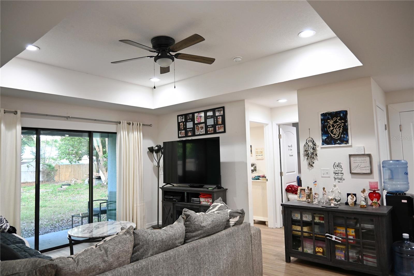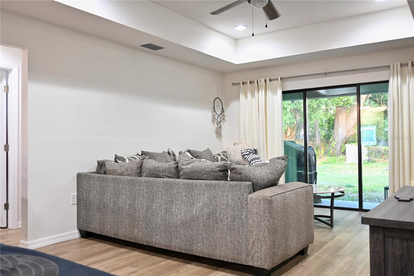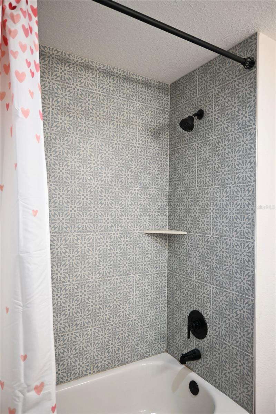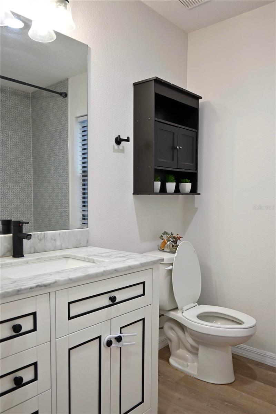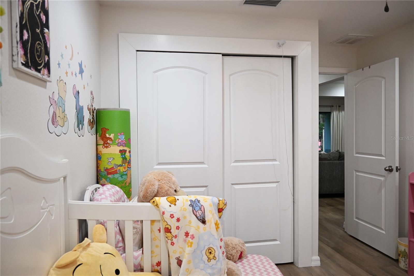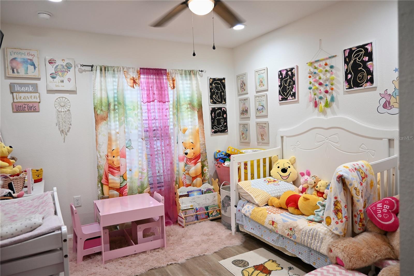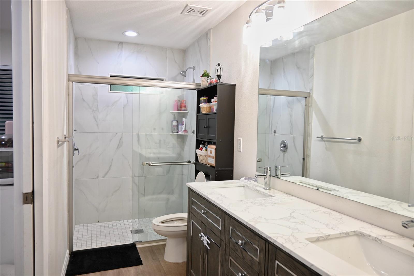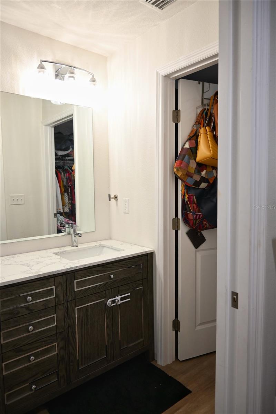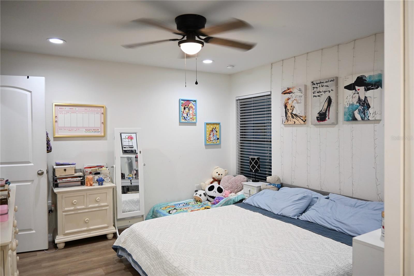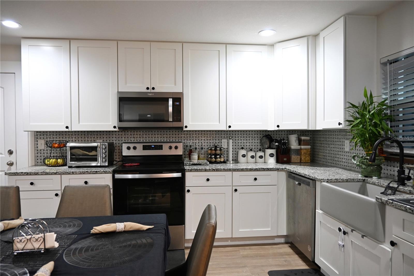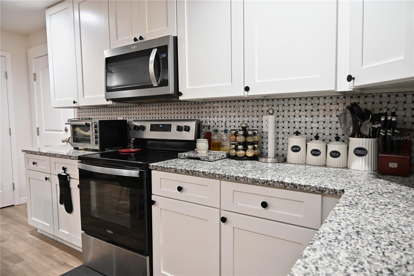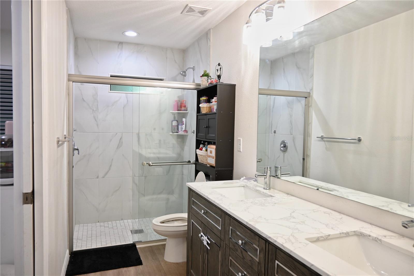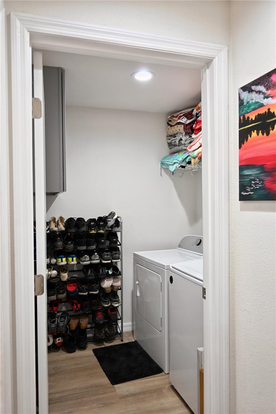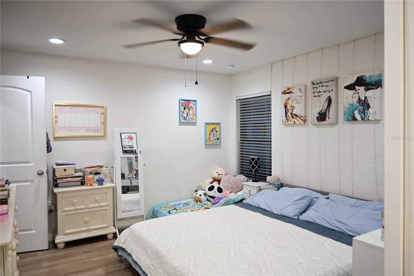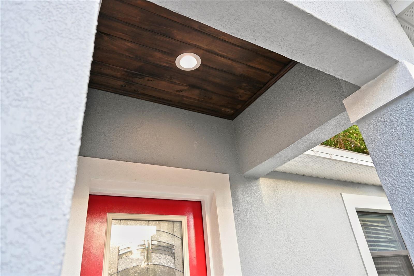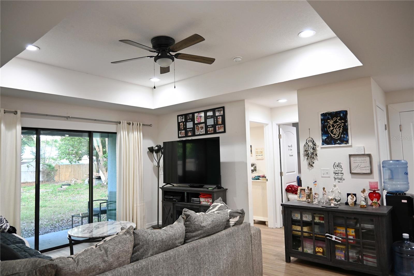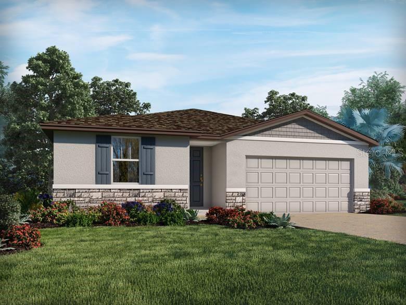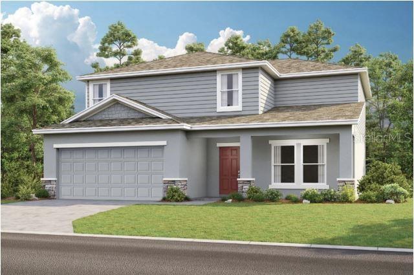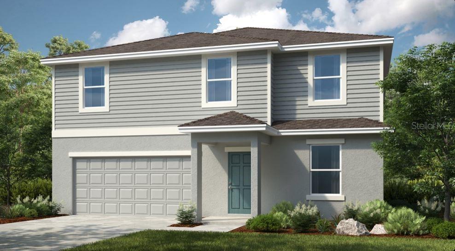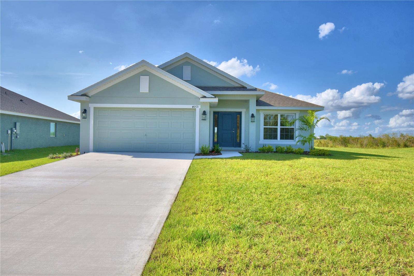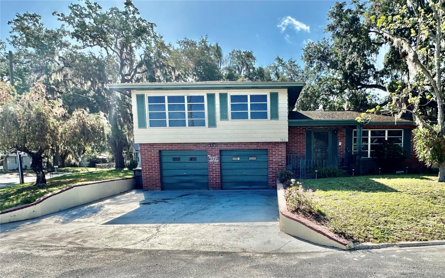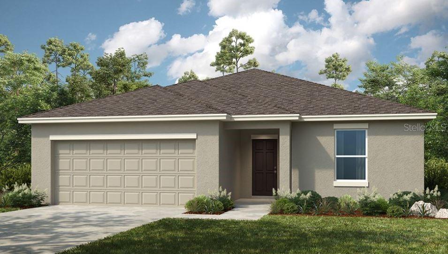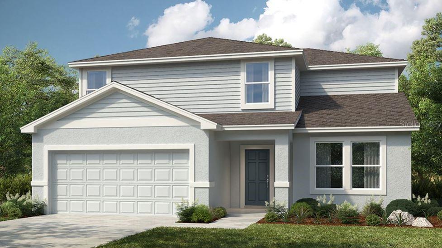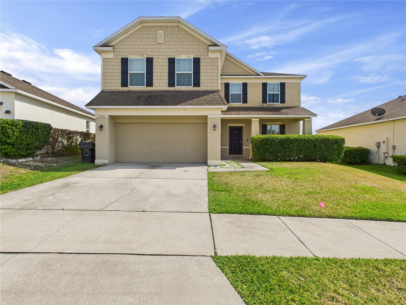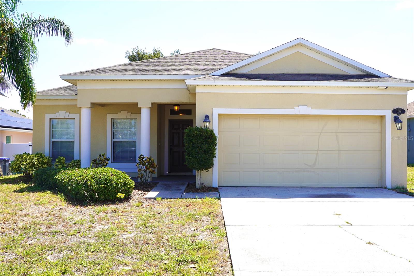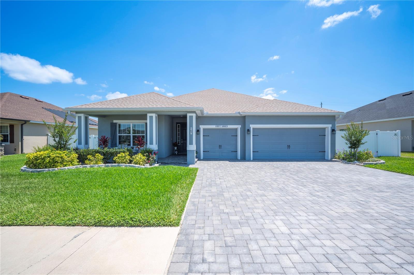517 Walnut Street, AUBURNDALE, FL 33823
Property Photos
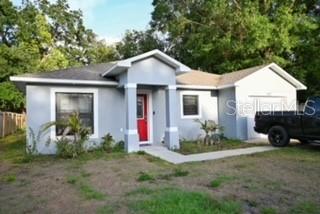
Would you like to sell your home before you purchase this one?
Priced at Only: $329,000
For more Information Call:
Address: 517 Walnut Street, AUBURNDALE, FL 33823
Property Location and Similar Properties
- MLS#: O6295893 ( Residential )
- Street Address: 517 Walnut Street
- Viewed: 7
- Price: $329,000
- Price sqft: $197
- Waterfront: No
- Year Built: 2022
- Bldg sqft: 1671
- Bedrooms: 3
- Total Baths: 2
- Full Baths: 2
- Garage / Parking Spaces: 1
- Days On Market: 38
- Additional Information
- Geolocation: 28.0572 / -81.7851
- County: POLK
- City: AUBURNDALE
- Zipcode: 33823
- Subdivision: Auburndale Heights
- Elementary School: Auburndale Central Elem
- Middle School: Stambaugh Middle
- High School: Auburndale High School
- Provided by: SAND DOLLAR REALTY GROUP INC
- Contact: Kayleigh Fernandez
- 407-389-7318

- DMCA Notice
-
DescriptionNew Price Alert! 9K Price Drop.... Step Inside This Beautiful Auburndale Home Where Modern Comfort Meets Everyday Style. Welcome to this stunning 3 bedroom, 2 bathroom single family home nestled in the heart of Auburndale. From the moment you arrive, you'll be captivated by the charm and thoughtful design throughout. As you enter through the front door, you're greeted by an open concept living space filled with natural light. The gorgeous vinyl flooring and recessed lighting immediately set a tone of modern elegance. The spacious living and dining areas flow effortlessly together, offering the perfect setting for both relaxing evenings and lively gatherings. To your right, the heart of the homethe kitchenawaits. This chef inspired space boasts sleek granite countertops, Energy Star stainless steel appliances, a large pantry for ample storage, and a stylish backsplash that ties it all together with flair. Whether you're hosting or enjoying a quiet breakfast, this kitchen is both functional and beautiful. Continue into the master suite, your private retreat tucked away for peace and relaxation. Here, youll find a spacious bedroom, a generous walk in closet, and a luxurious en suite bathroom featuring a walk in shower, double vanity with quartz countertops, and elegant finishes. Two additional bedrooms are located just down the hallperfect for family, guests, or a home office. The second bathroom includes a tub shower combination, ideal for soaking after a long day or for bath time with little ones. Step through the sliding glass doors at the rear of the home, and youll find a charming back porch with a shiplap ceilingan inviting spot to sip coffee, host barbecues, or simply unwind while overlooking your spacious backyard. This home also includes thoughtful extras like in wall pest control and Centricome pest protectionsmall details that can provide a peace of mind. And with no HOA restrictions, youre free to truly make this home your own. Located just a block away from local shops and restaurants, and with easy access to US Hwy 92, supermarkets, and gas stations, convenience is at your doorstep. This is more than a houseits a place to call home. Schedule your private showing today and experience it for yourself!
Payment Calculator
- Principal & Interest -
- Property Tax $
- Home Insurance $
- HOA Fees $
- Monthly -
Features
Building and Construction
- Covered Spaces: 0.00
- Exterior Features: Garden, Lighting, Private Mailbox, Sidewalk, Sliding Doors, Sprinkler Metered
- Flooring: Tile, Vinyl
- Living Area: 1291.00
- Roof: Shingle
School Information
- High School: Auburndale High School
- Middle School: Stambaugh Middle
- School Elementary: Auburndale Central Elem
Garage and Parking
- Garage Spaces: 1.00
- Open Parking Spaces: 0.00
Eco-Communities
- Green Energy Efficient: Appliances, Windows
- Water Source: None
Utilities
- Carport Spaces: 0.00
- Cooling: Central Air
- Heating: Central
- Pets Allowed: Yes
- Sewer: Public Sewer
- Utilities: BB/HS Internet Available, Cable Available, Electricity Connected, Public, Sprinkler Meter, Water Connected
Finance and Tax Information
- Home Owners Association Fee: 0.00
- Insurance Expense: 0.00
- Net Operating Income: 0.00
- Other Expense: 0.00
- Tax Year: 2024
Other Features
- Appliances: Cooktop, Dishwasher, Disposal, Electric Water Heater, Exhaust Fan, Microwave, Range, Refrigerator
- Country: US
- Interior Features: Ceiling Fans(s), High Ceilings, In Wall Pest System, Open Floorplan, Solid Wood Cabinets, Stone Counters, Thermostat, Tray Ceiling(s), Window Treatments
- Legal Description: AUBURNDALE HGTS PB 2 PG 13 BLK 16 LOT 13 & W1/2 OF CLOSED ALLEY LYING E OF SAME
- Levels: One
- Area Major: 33823 - Auburndale
- Occupant Type: Owner
- Parcel Number: 25-28-11-336500-016130
- Zoning Code: R-3
Similar Properties
Nearby Subdivisions
72141001
Alberta Park Sub
Arietta Point
Auburn Grove
Auburn Oaks Ph 02
Auburn Preserve
Auburndale Heights
Auburndale Lakeside Park
Auburndale Manor
Azalea Park
Bennetts Resub
Bentley North
Bentley Oaks
Berkely Rdg Ph 2
Berkley Heights
Berkley Rdg Ph 03
Berkley Rdg Ph 03 Berkley Rid
Berkley Rdg Ph 2
Berkley Reserve Rep
Berkley Ridge
Berkley Ridge Ph 01
Brookland Park
Cadence Crossing
Carlsbad Heights
Cascara
Classic View Estates
Classic View Farms
Dennis Park
Diamond Ridge 02
Drexel Park
Enclave Lake Myrtle
Enclave/lk Myrtle
Enclavelk Myrtle
Estates Auburndale
Estates Auburndale Ph 02
Estates Of Auburndale Phase 2
Estatesauburndale Ph 2
Flanigan C R Sub
Godfrey Manor
Grove Estates 1st Add
Grove Estates Second Add
Hazel Crest
Hills Arietta
Johnson Heights
Jolleys Add
Juliana Village Ph 1
Kinstle Hill
Kossuthville
Kossuthville Townsite Sub
Lake Juliana Estates
Lake Juliana Reserve
Lake Mariana Reserve Ph 1
Lake Van Sub
Lake Whistler Estates
Lakeside Hill
Madalyn Cove
Magnolia Estates
Marianna Park
Mattie Pointe
Mattis Points
Midway Gardens
Not In Subdivision
Old Town Redding Sub
Paddock Place
Palm Lawn Sub
Prestown Sub
Rainbow Ridge
Reserve At Van Oaks
Reserve At Van Oaks Ph 1
Reserve At Van Oaks Phase 1
Shaddock Estates
Shadow Lawn
Summerlake Estates
Sun Acres
Sun Acres Un 1
The Reserve Van Oaks Ph 1
Triple Lake Sub
Tropical Acres
Van Lakes
Water Ridge Sub
Watercrest Estates
Whistler Woods

- One Click Broker
- 800.557.8193
- Toll Free: 800.557.8193
- billing@brokeridxsites.com



