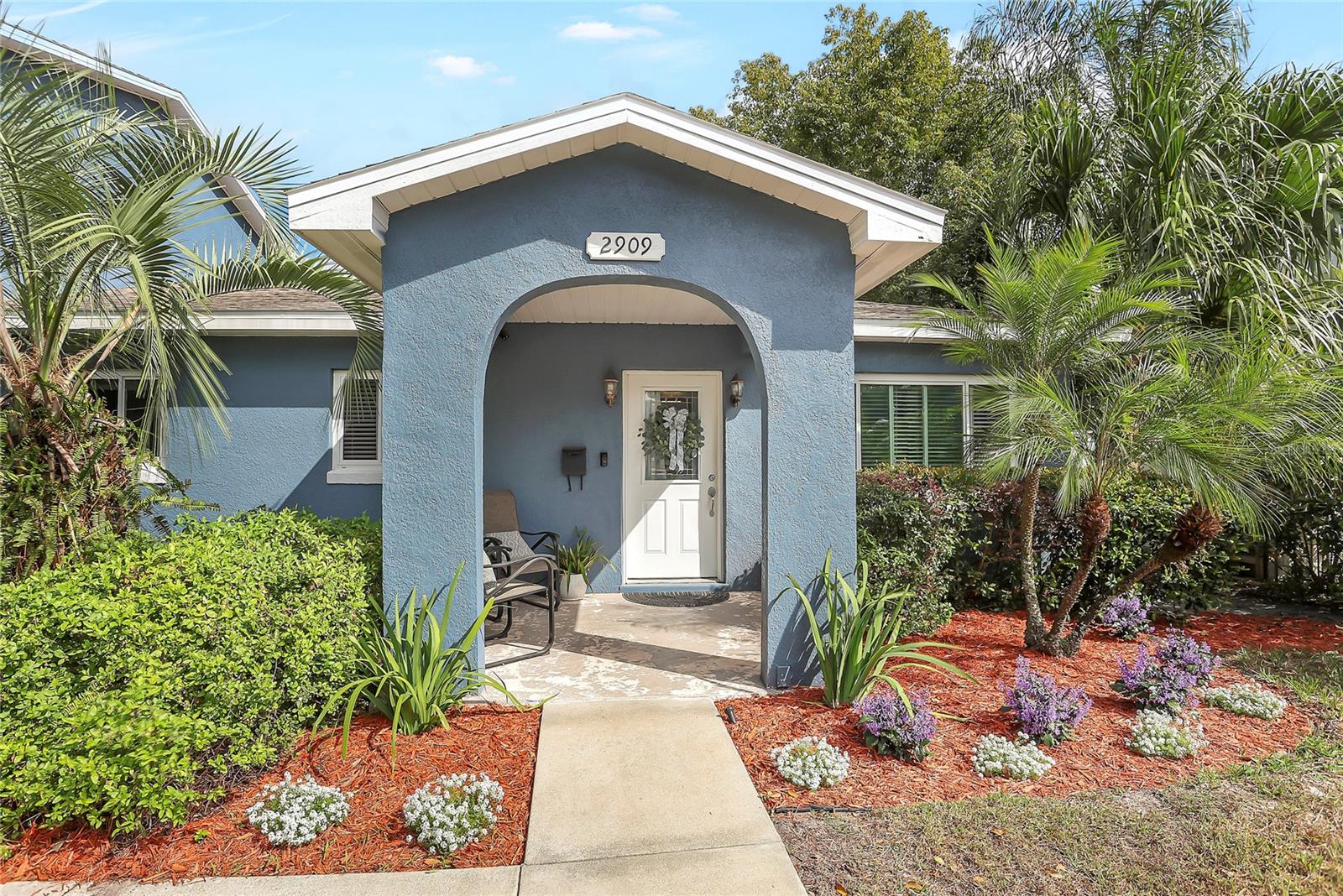4321 Summer Lane, ORLANDO, FL 32804
Property Photos

Would you like to sell your home before you purchase this one?
Priced at Only: $443,000
For more Information Call:
Address: 4321 Summer Lane, ORLANDO, FL 32804
Property Location and Similar Properties
- MLS#: O6293338 ( Residential )
- Street Address: 4321 Summer Lane
- Viewed: 9
- Price: $443,000
- Price sqft: $209
- Waterfront: No
- Year Built: 1954
- Bldg sqft: 2119
- Bedrooms: 3
- Total Baths: 2
- Full Baths: 1
- 1/2 Baths: 1
- Garage / Parking Spaces: 2
- Days On Market: 45
- Additional Information
- Geolocation: 28.5949 / -81.3978
- County: ORANGE
- City: ORLANDO
- Zipcode: 32804
- Subdivision: Henderson Shores
- Elementary School: Killarney Elem
- Middle School: College Park
- High School: Edgewater
- Provided by: CHARLES RUTENBERG REALTY ORLANDO
- Contact: Molly Nichols
- 407-622-2122

- DMCA Notice
-
DescriptionWelcome to 4321 Summer Lane, a charming 3 bedroom, 2 bathroom single family home nestled in the heart of Orlando, FL. Built in 1954, this 1,479 sq. ft. residence sits on a generous 10,663 sq. ft. lot, offering ample space for outdoor activities and potential expansions. Step inside to discover original hardwood floors and a thoughtfully designed layout that balances comfort and functionality. The spacious living areas are perfect for both relaxation and entertaining, while the bedrooms provide a cozy retreat for all family members. Situated minutes from College Park, Winter Park, the Packing District, this home is conveniently located near top rated schools, shopping centers, and dining establishments, ensuring all your daily needs are within easy reach. The property's proximity to major highways also offers quick access to downtown Orlando and surrounding attractions. Main electrical line and sub panel updated 2025, Hot water heater 2025, New pump for lift station 2020, HVAC 2019 Schedule a viewing today and experience the charm and potential of 4321 Summer Lane for yourself!
Payment Calculator
- Principal & Interest -
- Property Tax $
- Home Insurance $
- HOA Fees $
- Monthly -
Features
Building and Construction
- Covered Spaces: 0.00
- Exterior Features: Sidewalk
- Flooring: Ceramic Tile, Wood
- Living Area: 1479.00
- Roof: Shingle
Land Information
- Lot Features: Corner Lot, Street Dead-End, Paved
School Information
- High School: Edgewater High
- Middle School: College Park Middle
- School Elementary: Killarney Elem
Garage and Parking
- Garage Spaces: 2.00
- Open Parking Spaces: 0.00
Eco-Communities
- Water Source: Public
Utilities
- Carport Spaces: 0.00
- Cooling: Central Air
- Heating: Central
- Pets Allowed: Yes
- Sewer: Public Sewer
- Utilities: BB/HS Internet Available, Cable Available, Cable Connected, Electricity Connected, Phone Available, Public, Sewer Connected, Street Lights, Water Connected
Finance and Tax Information
- Home Owners Association Fee: 0.00
- Insurance Expense: 0.00
- Net Operating Income: 0.00
- Other Expense: 0.00
- Tax Year: 2024
Other Features
- Appliances: Dishwasher, Electric Water Heater, Microwave, Range, Range Hood
- Country: US
- Interior Features: Primary Bedroom Main Floor
- Legal Description: HENDERSON SHORES S/91 LOT 6
- Levels: One
- Area Major: 32804 - Orlando/College Park
- Occupant Type: Owner
- Parcel Number: 10-22-29-3480-00-060
- Zoning Code: R-1A
Similar Properties
Nearby Subdivisions
Adair Park
Anderson Park
Anderson Park Sub
Ardsley Manor
Biltmore Shores Sec 01
Biltmore Shores Sec 02
Bonita Park
Carlson Park
College Park
College Park Add
College Park Cc Sec
College Park Fifth Add
College Park First Add
College Park Fourth Add
College Park Second Add
College Park Third Add
Country Club Add
Crestwood Estates
Dowd Park
Edgewater Heights
Edgewater Heights 02
Edgewater Manor
Edgewater Park
Fairview Shores
Fairvilla Park
Gilbert Terrace
Golfview
Henderson Shores
Hillcrest Heights 2nd Add
Interlaken Add
Interlaken Shores
Ivanhoe Terrace
Midway Add
N/a
Neva Court
Princeton Court
Repass Sub
Rosemere
Rosemere Annex
Shady Lane Terrace
Spring Lake Terrace
Sunshine Gardens
Sunshine Gardens 1st Add
University Heights
Verge Helen Minor Subdivision

- One Click Broker
- 800.557.8193
- Toll Free: 800.557.8193
- billing@brokeridxsites.com

































