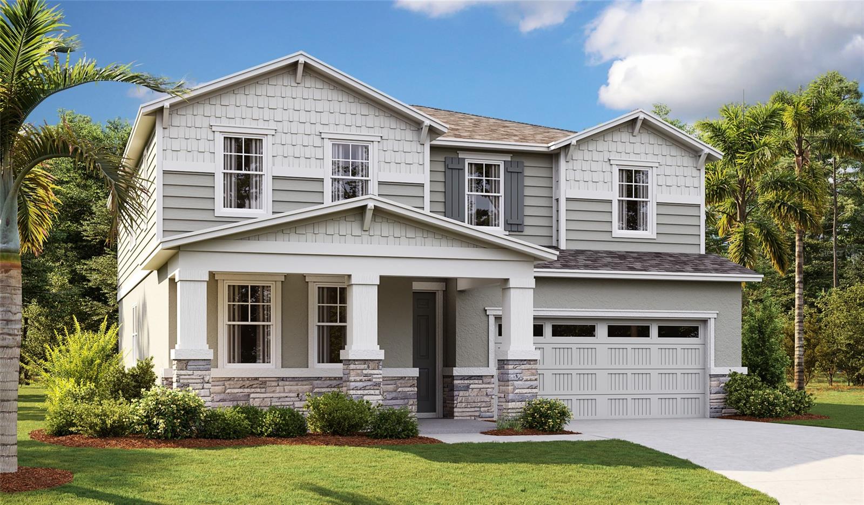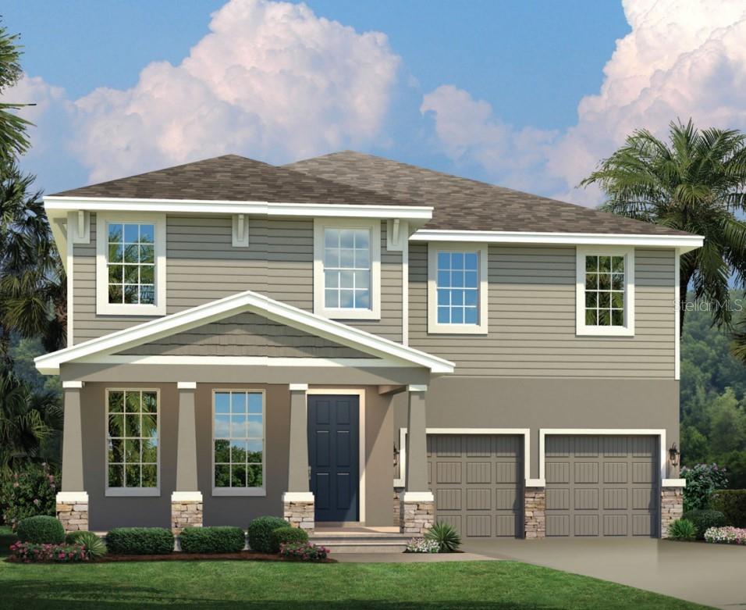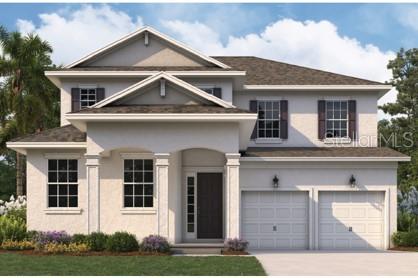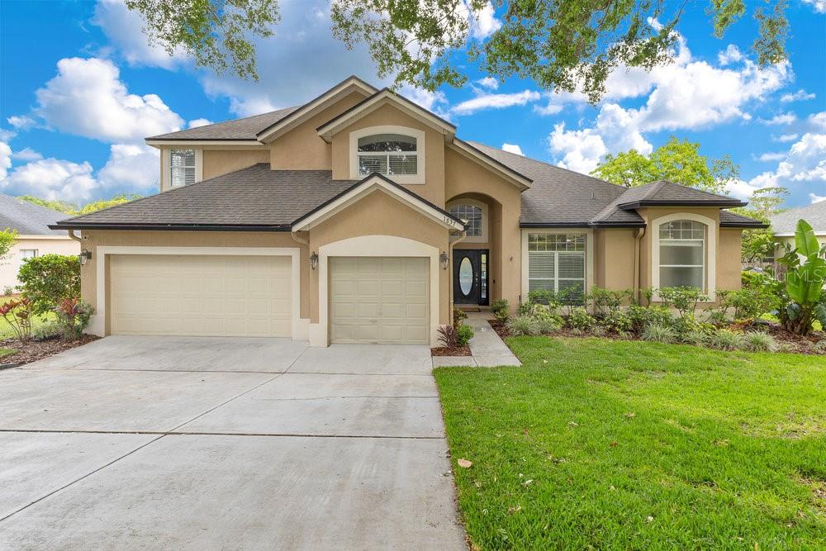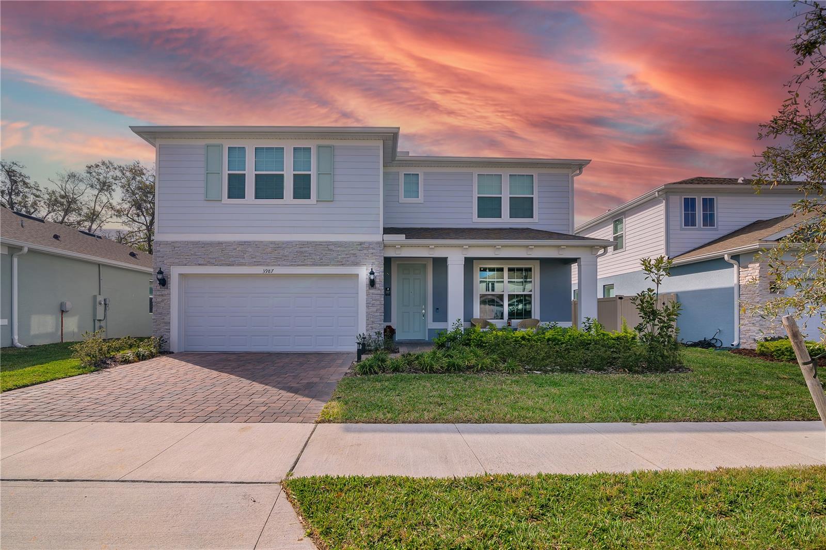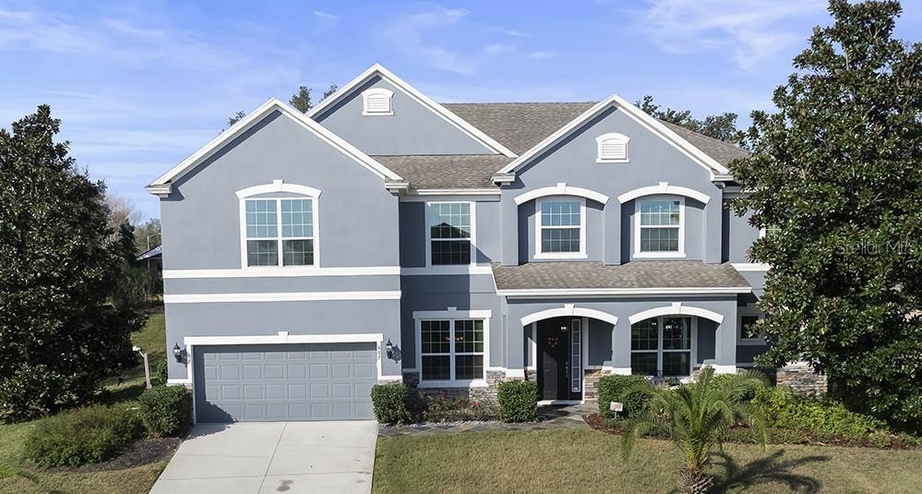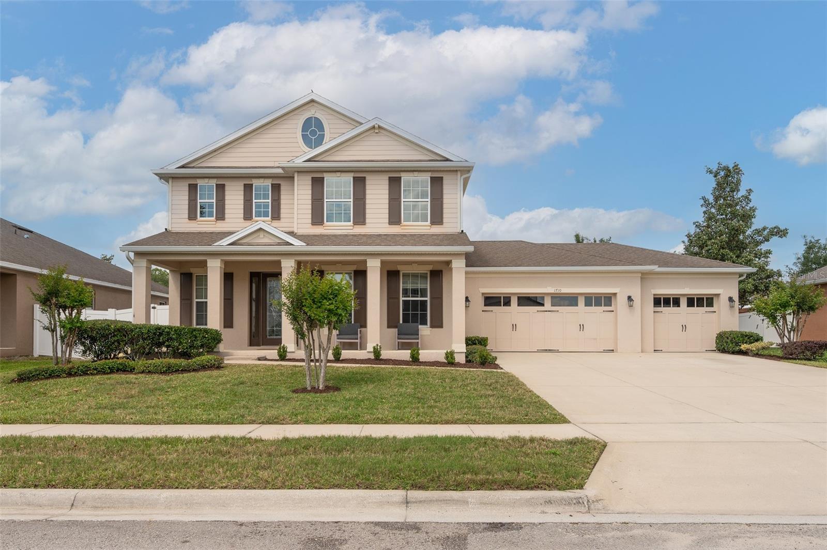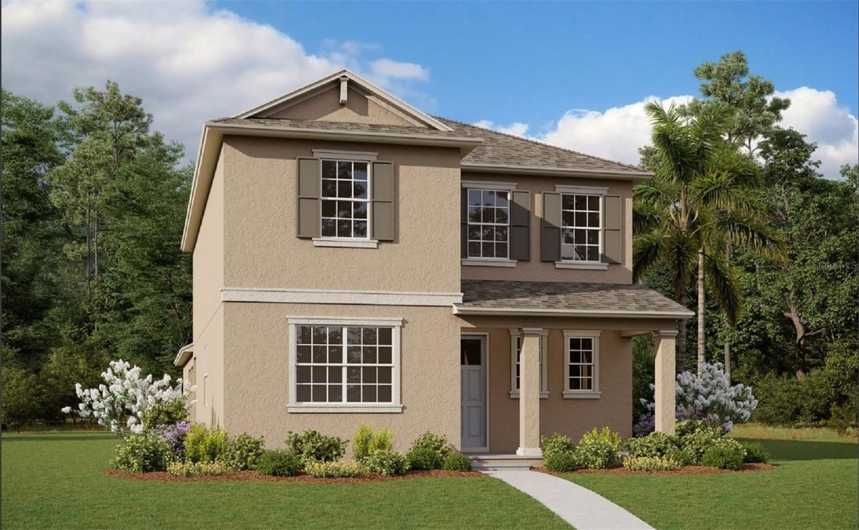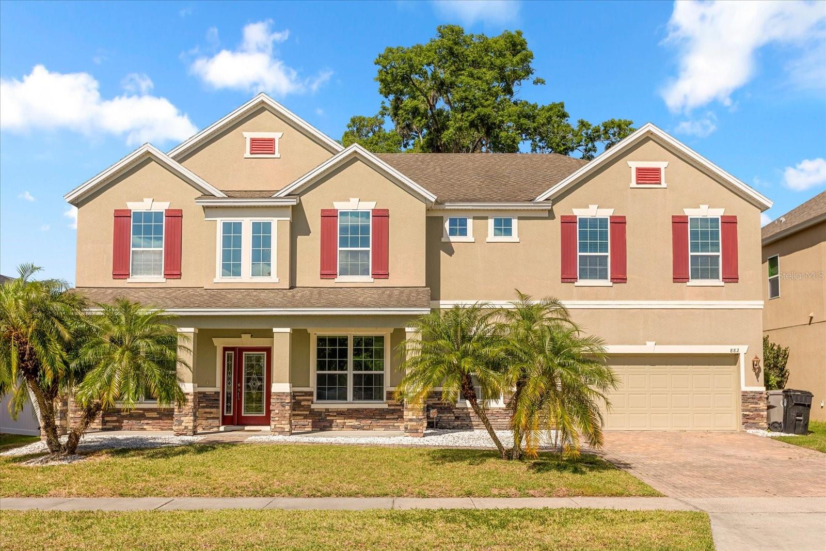640 Brookfield Place, APOPKA, FL 32712
Property Photos

Would you like to sell your home before you purchase this one?
Priced at Only: $574,500
For more Information Call:
Address: 640 Brookfield Place, APOPKA, FL 32712
Property Location and Similar Properties
- MLS#: O6292811 ( Residential )
- Street Address: 640 Brookfield Place
- Viewed: 13
- Price: $574,500
- Price sqft: $170
- Waterfront: No
- Year Built: 2005
- Bldg sqft: 3388
- Bedrooms: 4
- Total Baths: 3
- Full Baths: 3
- Garage / Parking Spaces: 2
- Days On Market: 46
- Additional Information
- Geolocation: 28.7456 / -81.5281
- County: ORANGE
- City: APOPKA
- Zipcode: 32712
- Subdivision: Rock Spgs Rdg Ph Vc
- Elementary School: Kelly Park
- Middle School: Kelly Park
- High School: Apopka High
- Provided by: CHARLES RUTENBERG REALTY ORLANDO
- Contact: Marti Hornell
- 407-622-2122

- DMCA Notice
-
DescriptionOne or more photo(s) has been virtually staged. This 4 bedroom, 3 bath home sits on a 1/3 acre lot, complete with a HEATED saltwater pool and a large, screened back patio. Both the roof and HVAC were replaced in 2022. The open concept kitchen and family room combo is the heart of this home, boasting sleek stainless steel appliances, an island with bar seating, and tons of natural light. This split plan home includes a large primary bedroom and master bath, complete with double vanities and a deep soaking tub. Two bedrooms share a bathroom, while the fourth bedroom/bath includes a separate entrance perfect for guests or an in law suite. Nestled on a now closed golf course, this home offers custom aluminum fencing, ultimate privacy, and serene nature and water views with *zero* rear neighbors. This home is ideally located near the new, top rated Kelly Park School K 8 and minutes from the Northwest Recreation Complex, tubing at Kelly Park (Rock Springs), kayaking at Wekiwa Springs State Park, or biking the 22 mile West Orange Trail. Youre just 30 minutes from Orlando, Mount Dora, Winter Garden, Lake Mary, and Altamonte Springs. Plus, the Northwest Recreation Complex. Zoned for top tier schools and many upgrades, this isnt just a houseits *the* home youve been waiting for. Schedule your tour today!
Payment Calculator
- Principal & Interest -
- Property Tax $
- Home Insurance $
- HOA Fees $
- Monthly -
Features
Building and Construction
- Covered Spaces: 0.00
- Exterior Features: Lighting, Rain Gutters, Sidewalk, Sliding Doors
- Fencing: Other
- Flooring: Ceramic Tile, Luxury Vinyl
- Living Area: 2636.00
- Roof: Shingle
Land Information
- Lot Features: In County, Landscaped, Level, Sidewalk, Paved
School Information
- High School: Apopka High
- Middle School: Kelly Park
- School Elementary: Kelly Park
Garage and Parking
- Garage Spaces: 2.00
- Open Parking Spaces: 0.00
Eco-Communities
- Pool Features: Deck, Gunite, Heated, In Ground, Salt Water, Screen Enclosure, Tile
- Water Source: Public
Utilities
- Carport Spaces: 0.00
- Cooling: Central Air
- Heating: Central
- Pets Allowed: Yes
- Sewer: Public Sewer
- Utilities: BB/HS Internet Available, Cable Available, Electricity Connected, Private, Sewer Connected, Sprinkler Meter
Finance and Tax Information
- Home Owners Association Fee Includes: Maintenance Grounds, Maintenance, Management
- Home Owners Association Fee: 135.00
- Insurance Expense: 0.00
- Net Operating Income: 0.00
- Other Expense: 0.00
- Tax Year: 2024
Other Features
- Appliances: Dishwasher, Disposal, Range, Range Hood, Refrigerator
- Association Name: Leland Management / Julia Dunaway
- Association Phone: 407-781-1190
- Country: US
- Interior Features: Ceiling Fans(s), High Ceilings, Kitchen/Family Room Combo, Open Floorplan, Primary Bedroom Main Floor, Solid Surface Counters, Tray Ceiling(s), Walk-In Closet(s), Window Treatments
- Legal Description: ROCK SPRINGS RIDGE PHASE V-C 59/1 LOT 856
- Levels: One
- Area Major: 32712 - Apopka
- Occupant Type: Owner
- Parcel Number: 17-20-28-7427-08-560
- Possession: Close Of Escrow
- Style: Contemporary, Ranch
- View: Water
- Views: 13
- Zoning Code: PUD
Similar Properties
Nearby Subdivisions
.
Acuera Estates
Apopka Ranches
Apopka Terrace
Apopka Terrace First Add
Arbor Rdg Ph 01 B
Arbor Rdg Ph 04 A B
Bent Oak Ph 01
Bent Oak Ph 03
Bentley Woods
Bluegrass Estates
Bridle Path
Bridlewood
Carriage Hill
Chandler Estates
Country Shire
Crossroads At Kelly Park
Dominish Estates
Dream Lake Heights
Errol Estate
Errol Estate Ut 3
Errol Estates
Errol Golfside Village
Errol Hills Village
Errol Place
Estates At Sweetwater Golf And
Fisher Plantation B D E
Foxborough
Golden Orchard
Hilltop Estates
Kelly Park
Kelly Park Hills South Ph 03
Lake Mc Coy Oaks
Lake Todd Estates
Lakeshorewekiva
Laurel Oaks
Legacy Hills
Lester Rdg
Lexington Club
Lexington Club Ph 02
Magnolia Oaks Ridge
Magnolia Oaks Ridge Ph 02
Majestic Oaks
Martin Place Rep
Mt Plymouth Lakes Add 01
None
Nottingham Park
Oak Hill Reserve Ph 02
Oak Rdg Ph 2
Oaks At Kelly Park
Oaks/kelly Park Ph 1
Oaks/kelly Park Ph 2
Oakskelly Park Ph 1
Oakskelly Park Ph 2
Oakview
Orange County
Palmetto Rdg
Palms Sec 03
Park View Preserve Ph 1
Park View Reserve Phase 1
Parkside At Errol Estates
Parkside At Errol Estates Sub
Parkview Preserve
Pines Of Wekiva Sec 1 Ph 1 Tr
Pines Wekiva Sec 01 Ph 01
Pines Wekiva Sec 01 Ph 02 Tr B
Pines Wekiva Sec 01 Ph 02 Tr D
Pines Wekiva Sec 04 Ph 01 Tr E
Plymouth Landing Ph 02 49 20
Ponkan Pines
Quail Estates
Rhett's Ridge 75s
Rhetts Ridge
Rhetts Ridge 75s
Rock Spgs Estates
Rock Spgs Homesites
Rock Spgs Park
Rock Spgs Rdg Ph Ivb
Rock Spgs Rdg Ph V-a
Rock Spgs Rdg Ph V-c
Rock Spgs Rdg Ph Va
Rock Spgs Rdg Ph Vb
Rock Spgs Rdg Ph Vc
Rock Spgs Rdg Ph Via
Rock Spgs Rdg Ph Vib
Rock Spgs Rdg Ph Vii-a
Rock Spgs Rdg Ph Viia
Rock Spgs Ridge Ph 01
Rock Spgs Ridge Ph 02
Rock Springs Ridge
Rock Springs Ridge Ph Vi-b
Rock Springs Ridge Ph Vib
Rolling Oaks
San Sebastian Reserve
Sanctuary Golf Estates
Seasons At Summit Ridge
Spring Hollow Ph 01
Spring Ridge Ph 03 43/61
Spring Ridge Ph 03 43/65
Spring Ridge Ph 03 4361
Spring Ridge Ph 03 4365
Spring Ridge Ph 04 Ut 01 47116
Stoneywood Ph 01
Stoneywood Ph 11
Stoneywood Ph Ii
Sweetwater Country Club Sec B
Sweetwater Park Village
Sweetwater West
Tanglewilde St
Villa Capri
Vista Reserve Ph 1
Votaw Manor
Wekiva Park
Wekiva Preserve 4318
Wekiva Run
Wekiva Run Ph 3a
Wekiva Run Ph I 01
Wekiva Run Ph Iia
Wekiva Run Ph Iib N
Wekiva Spgs Estates
Wekiva Spgs Reserve Ph 02 4739
Wekiwa Glen Rep
Winding Mdws
Winding Meadows
Windrose
Wolf Lake Ranch

- One Click Broker
- 800.557.8193
- Toll Free: 800.557.8193
- billing@brokeridxsites.com





























