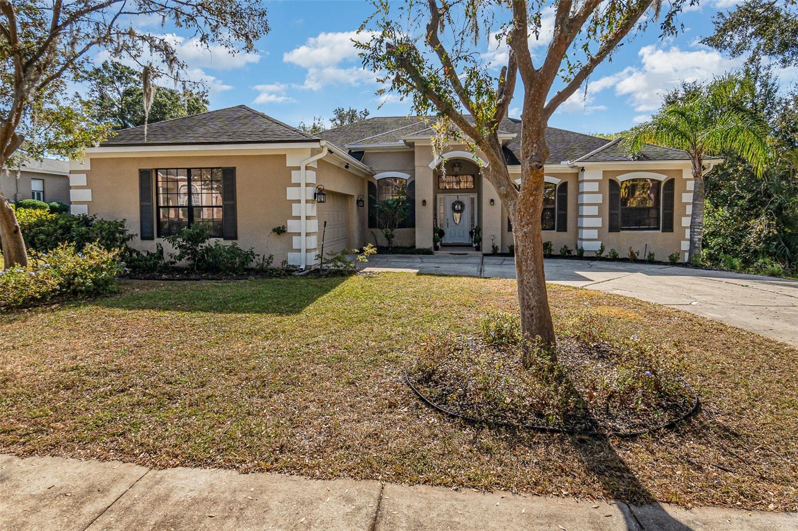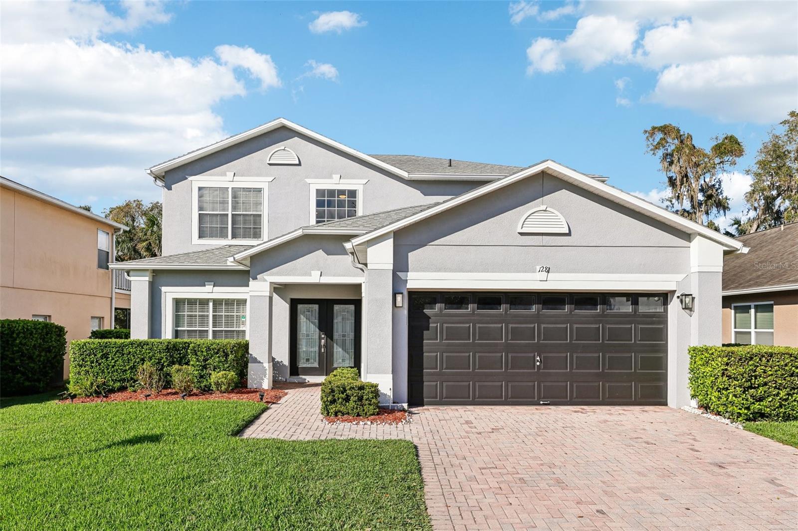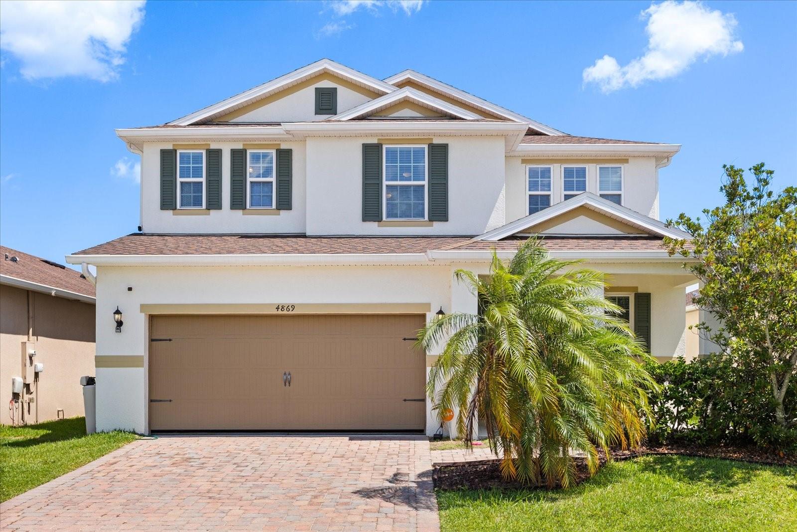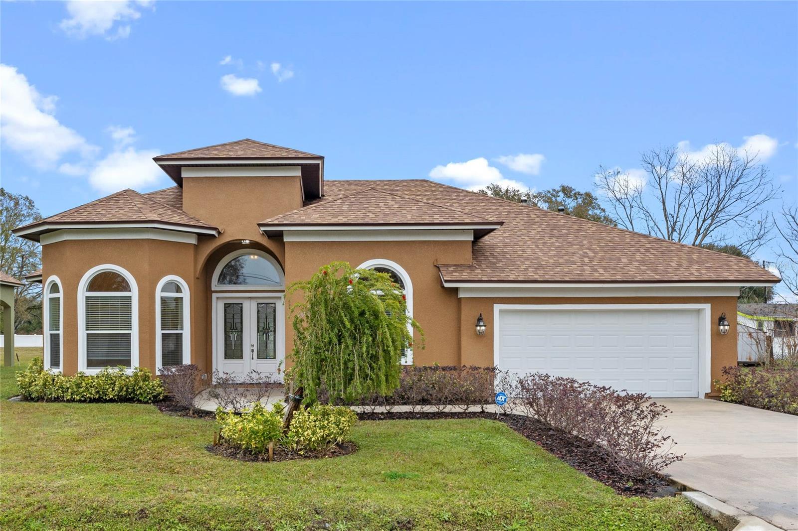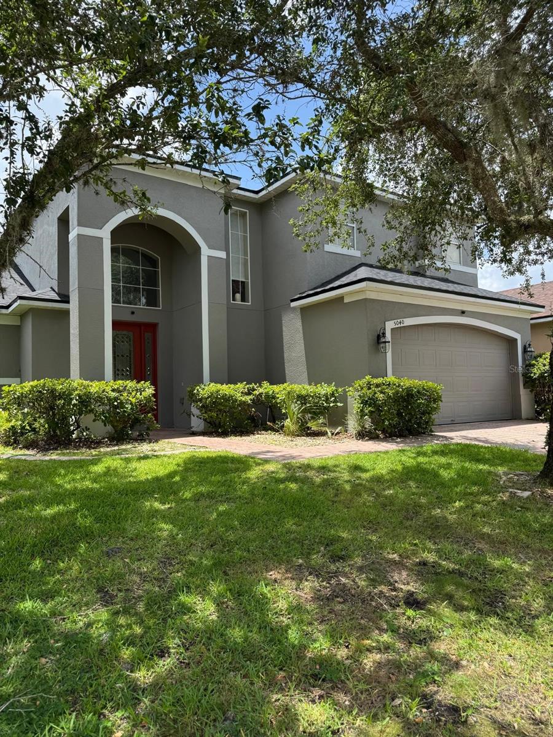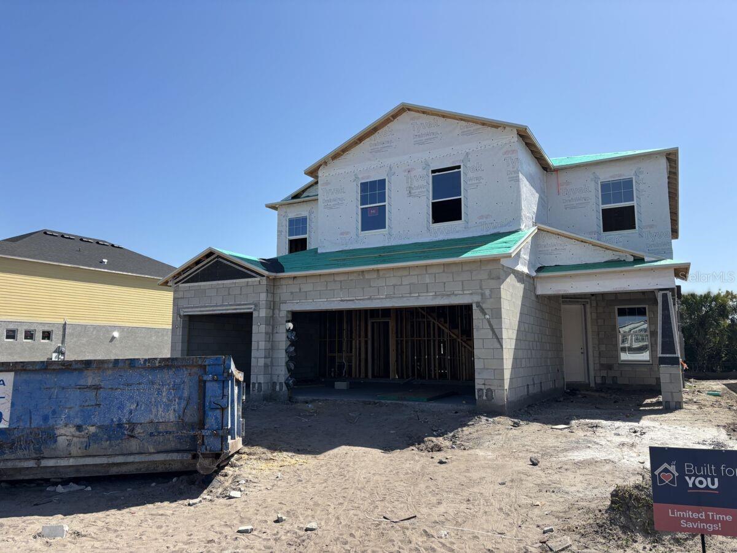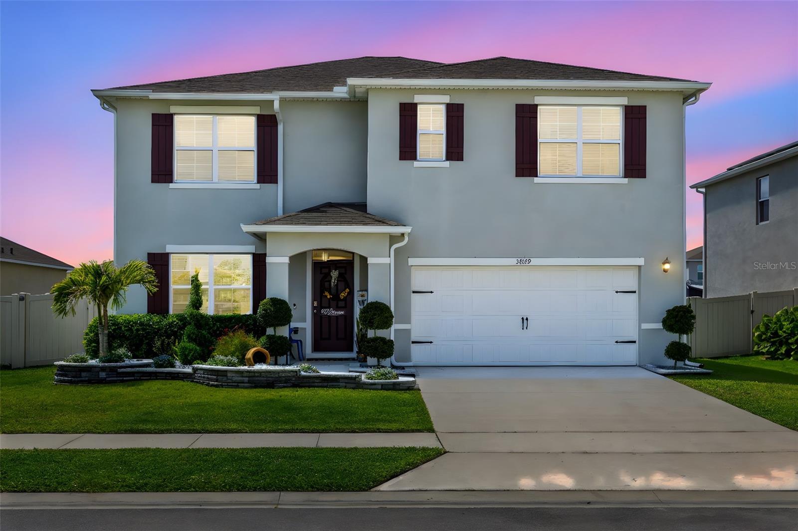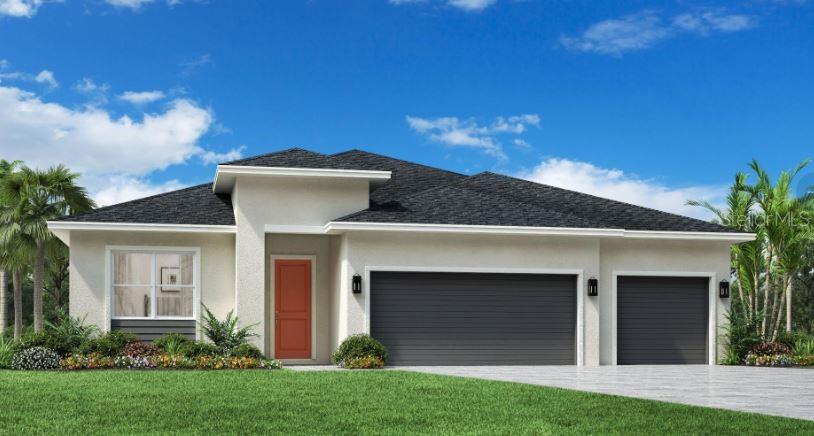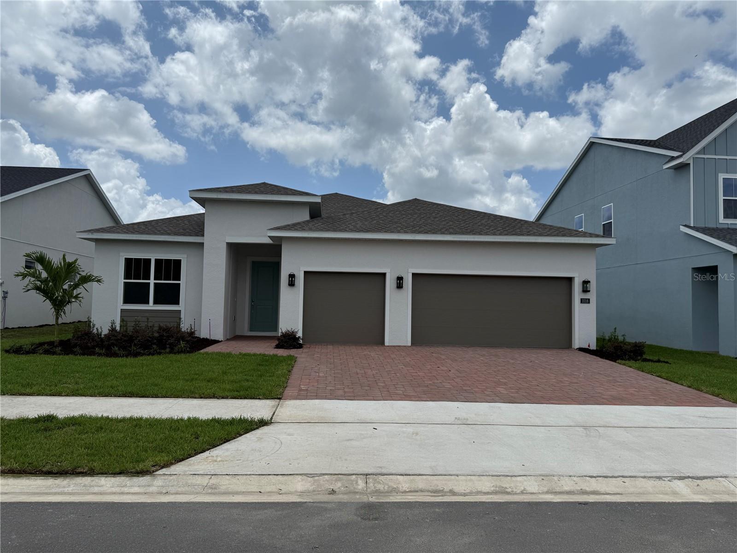2480 Northumbria Drive, SANFORD, FL 32771
Property Photos

Would you like to sell your home before you purchase this one?
Priced at Only: $550,000
For more Information Call:
Address: 2480 Northumbria Drive, SANFORD, FL 32771
Property Location and Similar Properties
- MLS#: O6291456 ( Residential )
- Street Address: 2480 Northumbria Drive
- Viewed: 33
- Price: $550,000
- Price sqft: $180
- Waterfront: No
- Year Built: 2006
- Bldg sqft: 3055
- Bedrooms: 3
- Total Baths: 2
- Full Baths: 2
- Garage / Parking Spaces: 2
- Days On Market: 123
- Additional Information
- Geolocation: 28.7942 / -81.3793
- County: SEMINOLE
- City: SANFORD
- Zipcode: 32771
- Subdivision: Buckingham Estates Ph 3 4
- Provided by: KELLER WILLIAMS HERITAGE REALTY
- Contact: David Miller
- 407-862-9700

- DMCA Notice
-
DescriptionBACK ON THE MARKET! BUYER COULDN'T GET FINANCING! Don't miss your second chance to purchase this lovely home. Whether youre ready to downsize without sacrificing luxury, or youre a first time buyer dreaming of a place that feels like home from day onethis move in ready gem delivers the lifestyle youve been waiting for. Nestled in the prestigious guard gated community of Buckingham Estates, this home offers a rare combination of value, location, and everyday comfort. In fact, it's hard to find a home in Buckingham Estates at this price pointmaking this a truly rare opportunity. Step into your sun filled primary suite, where tray ceilings and beautiful bay windows create a peaceful retreat. End the day in your spa inspired bathroom, complete with a deep garden tub and a spacious walk in shower designed for total relaxation. The gourmet kitchen is a dream for home cooks and entertainers alike, featuring granite countertops, 42 inch cabinets, stainless steel appliances, and a seamless flow into the expansive family room with stunning tile floors. Need versatility? The homes flexible layout includes a formal dining area and a living room that can easily transform into a home office, playroom, or cozy reading nookwhatever suits your lifestyle best. Step outside to your covered, screened in lanai with a pavered deck, the perfect spot to sip your morning coffee or host weekend get togethers while enjoying Floridas year round sunshine. And when the summer heat rolls in, just head over to the community pool for a refreshing dip. Living in Buckingham Estates means more than just a beautiful home. Youll enjoy resort style amenities like a clubhouse, playground, and access to the Seminole Trail systemideal for scenic walks, bike rides, or peaceful moments in nature. Plus, youre just minutes from Colonial Town Park, with shopping, dining, and entertainment all within easy reach. Whether you're simplifying your lifestyle or starting fresh in a community that truly feels like home, this is your chance to experience the best of Florida livingat a price thats almost impossible to find in this neighborhood. Don't waitopportunities like this dont come around often!
Payment Calculator
- Principal & Interest -
- Property Tax $
- Home Insurance $
- HOA Fees $
- Monthly -
Features
Building and Construction
- Covered Spaces: 0.00
- Exterior Features: Sliding Doors
- Fencing: Fenced, Vinyl
- Flooring: Carpet, Ceramic Tile
- Living Area: 2227.00
- Roof: Shingle
Garage and Parking
- Garage Spaces: 2.00
- Open Parking Spaces: 0.00
Eco-Communities
- Water Source: Public
Utilities
- Carport Spaces: 0.00
- Cooling: Central Air
- Heating: Central, Electric
- Pets Allowed: Yes
- Sewer: Public Sewer
- Utilities: Electricity Available, Water Connected
Finance and Tax Information
- Home Owners Association Fee Includes: Guard - 24 Hour, Common Area Taxes, Pool, Security
- Home Owners Association Fee: 585.00
- Insurance Expense: 0.00
- Net Operating Income: 0.00
- Other Expense: 0.00
- Tax Year: 2024
Other Features
- Appliances: Built-In Oven, Cooktop, Dishwasher
- Association Name: Sentry Mgt / Kellie King
- Association Phone: 407-788-6700
- Country: US
- Interior Features: Crown Molding, Eat-in Kitchen, Open Floorplan, Solid Wood Cabinets, Split Bedroom, Tray Ceiling(s), Walk-In Closet(s)
- Legal Description: LOT 305 BUCKINGHAM ESTATES PHASES 3 AND 4 PB 65 PGS 65 - 68
- Levels: One
- Area Major: 32771 - Sanford/Lake Forest
- Occupant Type: Vacant
- Parcel Number: 35-19-29-5RN-0000-3050
- Views: 33
- Zoning Code: PUD
Similar Properties
Nearby Subdivisions
Academy Manor
Belair Place
Belair Sanford
Berington Club Ph 3
Buckingham Estates
Buckingham Estates Ph 3 4
Buckingham Estates Ph 3 & 4
Buena Vista Estates
Calabria Cove
Cates Add
Celery Estates North
Celery Key
Celery Lakes Ph 1
Celery Lakes Ph 2
Celery Oaks Sub
Country Club Manor
Country Place The
Crown Colony Sub
Dakotas Sub
De Forests Add
Dixie Terrace
Dreamwold 3rd Sec
Eastgrove Ph 2
Estates At Rivercrest
Estates At Wekiva Park
Estuary At St Johns
Evans Terrace
Fla Land Colonization Company
Fla Land Colonization Cos Add
Fla Land & Colonization Cos Ad
Foxspur Sub Ph 2
Goldsboro Community
Graceline Court
Grove Manors
Highland Park
Idyllwilde Of Loch Arbor Secti
Kaywood Rep
Lake Forest
Lake Forest Sec 1
Lake Forest Sec 19
Lake Forest Sec 3b Ph 5
Lake Forest Sec Two A
Lake Markham Estates
Lake Markham Landings
Lake Markham Preserve
Lake Sylvan Cove
Lake Sylvan Oaks
Lanes Add
Leavitts Sub W F
Lincoln Heights Sec 2
Lockharts Sub
Magnolia Heights
Markham Forest
Martins Add A C
Matera
Mayfair Meadows
Meischs Sub
Midway
Monterey Oaks Ph 1 A Rep
Monterey Oaks Ph 2 Rep
None
Not On The List
Oregon Trace
Other
Packards 1st Add To Midway
Palm Point
Pamala Oaks
Partins Sub Of Lt 27
Pearl Lake Estates
Phillips Terrace
Pine Level
Preserve At Astor Farms
Preserve At Astor Farms Ph 1
Preserve At Astor Farms Ph 2
Preserve At Lake Monroe
Retreat At Wekiva
Retreat At Wekiva Ph 2
River Crest Ph 1
River Oaks
Riverbend At Cameron Heights
Riverbend At Cameron Heights P
Riverside Oaks
Riverside Reserve
Robinsons Survey Of An Add To
Rose Court
Rosecrest
San Lanta
San Lanta 2nd Sec
San Lanta 2nd Sec Rep
San Lanta 3rd Sec
San Sem Knolls 1st Add
Sanford Farms
Sanford Heights
Sanford Town Of
Seminole Estates
Silverleaf
Sipes Fehr
Smiths M M 2nd Subd B1 P101
Somerset At Sanford Farms
South Sanford
South Sylvan Lake Shores
St Johns River Estates
Sylvan Estates
The Glades On Sylvan Lake
The Glades On Sylvan Lake Ph 1
The Glades On Sylvan Lake Ph 2
Thornbrooke Ph 4
Town Of Sanford
Tusca Place North
Tusca Place South
Twenty West
Uppland Park
Washington Oaks Sec 1
Wilson Park
Wilson Place
Woodsong
Wynnewood

- One Click Broker
- 800.557.8193
- Toll Free: 800.557.8193
- billing@brokeridxsites.com





























