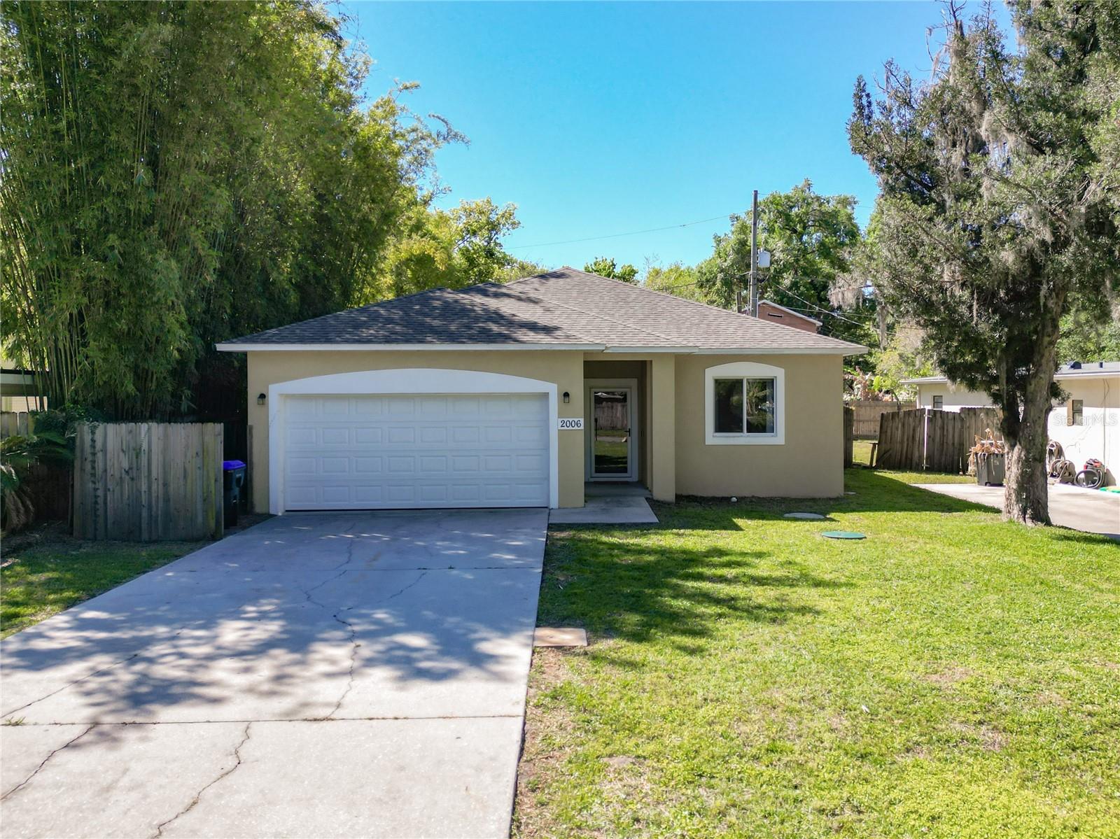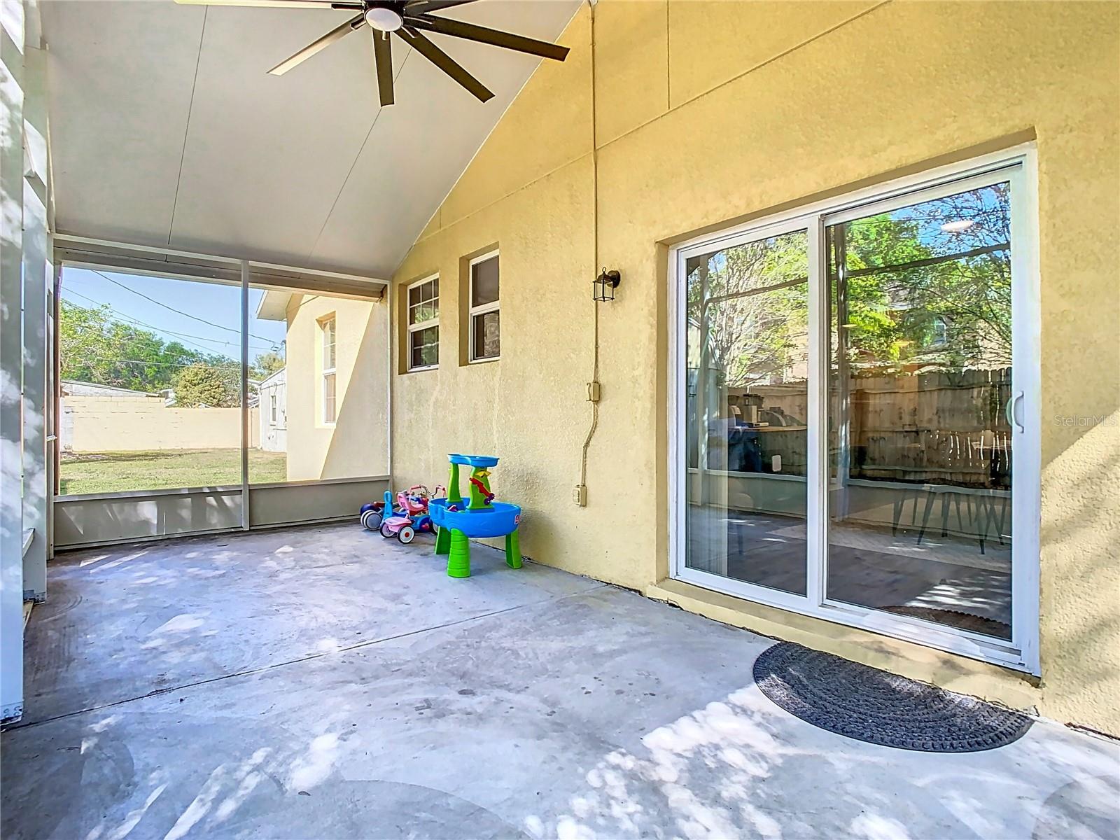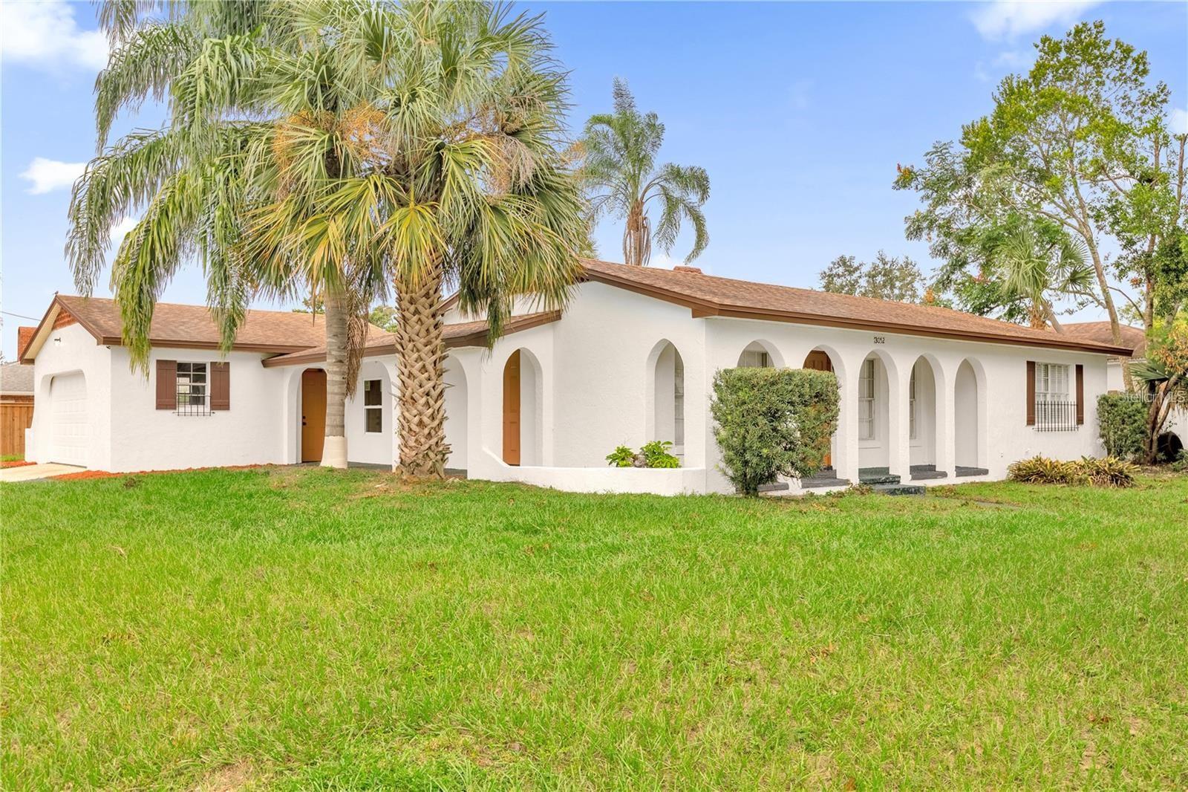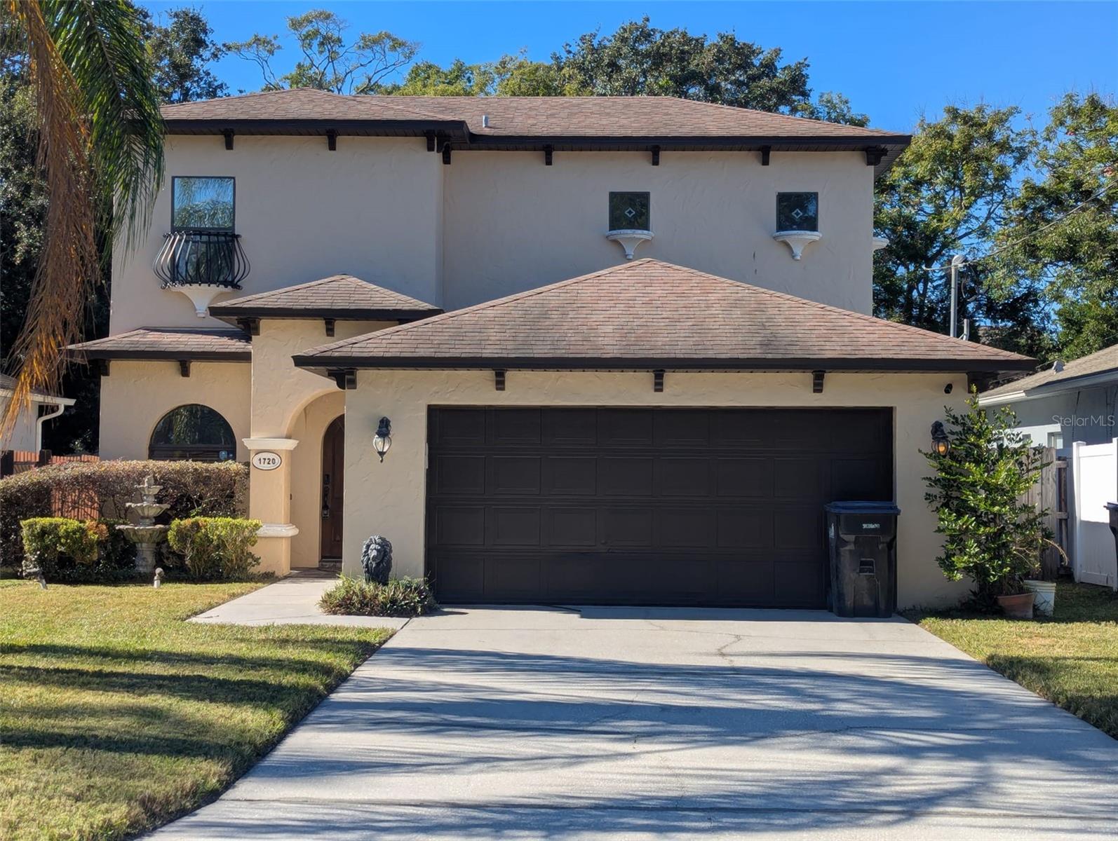2006 Harding Street, ORLANDO, FL 32806
Property Photos

Would you like to sell your home before you purchase this one?
Priced at Only: $474,900
For more Information Call:
Address: 2006 Harding Street, ORLANDO, FL 32806
Property Location and Similar Properties
- MLS#: O6291443 ( Residential )
- Street Address: 2006 Harding Street
- Viewed: 69
- Price: $474,900
- Price sqft: $221
- Waterfront: No
- Year Built: 2006
- Bldg sqft: 2151
- Bedrooms: 3
- Total Baths: 2
- Full Baths: 2
- Garage / Parking Spaces: 2
- Days On Market: 172
- Additional Information
- Geolocation: 28.5184 / -81.3545
- County: ORANGE
- City: ORLANDO
- Zipcode: 32806
- Subdivision: Richmond Terrace
- Provided by: PREFERRED REAL ESTATE BROKERS
- Contact: Lisa Foster
- 407-440-4900

- DMCA Notice
-
Description*** Price Improvement + $5,000 Seller Credit Toward Buyers Closing Costs! *** Dont miss this incredible opportunity to own a beautifully maintained 3 bedroom, 2 bathroom home with a spacious 2 car garage and a covered, screened in patioperfect for relaxing and enjoying Floridas sunshine year round. Step inside to an open floor plan with soaring ceilings and stylish luxury vinyl plank flooring throughout, creating a bright and modern feel. The upgraded kitchen is a chefs delight, featuring stainless steel appliances, stone countertops, and premium cabinetry. Just off the kitchen, a versatile flex space can be used as a dining area, home office, or second living room to suit your needs. The primary suite is a peaceful retreat with dual sinks, a walk in shower, and a generous walk in closet. The backyard offers plenty of room for entertaining or play, plus a storage shed for your convenience. For added peace of mind: New Roof (2022), New AC (2022), and New Water Heater (2022). Located in a highly sought after area close to shopping, dining, parks, and top rated schools, this home checks all the boxes for comfortable Florida living. Whether youre a first time buyer, downsizing, or looking for a solid investment, this property is a must see. ~Schedule your private showing today and take advantage of the sellers $5,000 closing cost credit!
Payment Calculator
- Principal & Interest -
- Property Tax $
- Home Insurance $
- HOA Fees $
- Monthly -
Features
Building and Construction
- Covered Spaces: 0.00
- Exterior Features: Sliding Doors
- Flooring: Ceramic Tile, Laminate
- Living Area: 1711.00
- Roof: Shingle
Garage and Parking
- Garage Spaces: 2.00
- Open Parking Spaces: 0.00
Eco-Communities
- Water Source: Public
Utilities
- Carport Spaces: 0.00
- Cooling: Central Air
- Heating: Heat Pump
- Sewer: Septic Tank
- Utilities: Electricity Connected, Water Connected
Finance and Tax Information
- Home Owners Association Fee: 0.00
- Insurance Expense: 0.00
- Net Operating Income: 0.00
- Other Expense: 0.00
- Tax Year: 2024
Other Features
- Appliances: Dishwasher, Microwave, Range
- Country: US
- Interior Features: Ceiling Fans(s), High Ceilings, Open Floorplan, Primary Bedroom Main Floor
- Legal Description: W 50 FT OF E 268 FT OF N 165.8 FT OF E1/2 OF W1/2 OF N1/2 OF S1/2 OF SE1/4 OF NW1/4 OF SEC 06-23-30
- Levels: One
- Area Major: 32806 - Orlando/Delaney Park/Crystal Lake
- Occupant Type: Owner
- Parcel Number: 06-23-30-0000-00-050
- Views: 69
- Zoning Code: R-2
Similar Properties
Nearby Subdivisions
Adirondack Heights
Agnes Heights
Agnes Hgts
Ardmore Manor
Ardmore Park
Ashbury Park
Bel Air Hills
Bel Air Manor
Boone Terrace
Brookvilla
Brookvilla Add
Clover Heights Rep
Cloverdale Hts
Conway Estates
Conway Estates Replat
Conway Park
Conway Terrace
Conway/boone
Conwayboone
Crocker Heights
Crystal Ridge
Delaney Park
Dover Shores Eighth Add
Dover Shores Fifth Add
Dover Shores Seventh Add
Dover Shores Sixth Add
Edenboro Heights
Fernway
Floyd King Sub
Forest Pines
Glass Gardens
Green Fields
Greenbriar
Greenfield Manor
Greenfield Manor 1/3
Greenfield Manor 13
Handsonhurst
Hourglass Homes
Ilexhurst Sub
Ilexhurst Sub G67 Lots 16 17
Jennie Jewel
Lake Emerald
Lake Lagrange Heights
Lake Lagrange Heights Add 01
Lake Margaret Terrace Add 01
Lakes Hills Sub
Lancaster Heights
Lancaster Park
Lawton Lawrence Sub
Ledford Place
Marwood
Mercerdees Grove
Metes And Bounds
Michigan Ave Park
N/a
Orange Peel Twin Homes
Page
Pelham Park 1st Add
Pennsylvania Heights
Pershing Terrace
Phillips Place
Pickett Terrace
Pineloch Terrace
Piney Woods Lakes
Porter Place
Richmond Terrace
Silver Dawn
Skycrest
Southern Belle
Southern Oaks
Southernaire
Thomas Add
Traylor Terrace
Veradale
Waterfront Estates 1st Add
Weidows Sub
Willis Brundidge Sub
Wilmayelgia
Wyldwoode

- One Click Broker
- 800.557.8193
- Toll Free: 800.557.8193
- billing@brokeridxsites.com













































