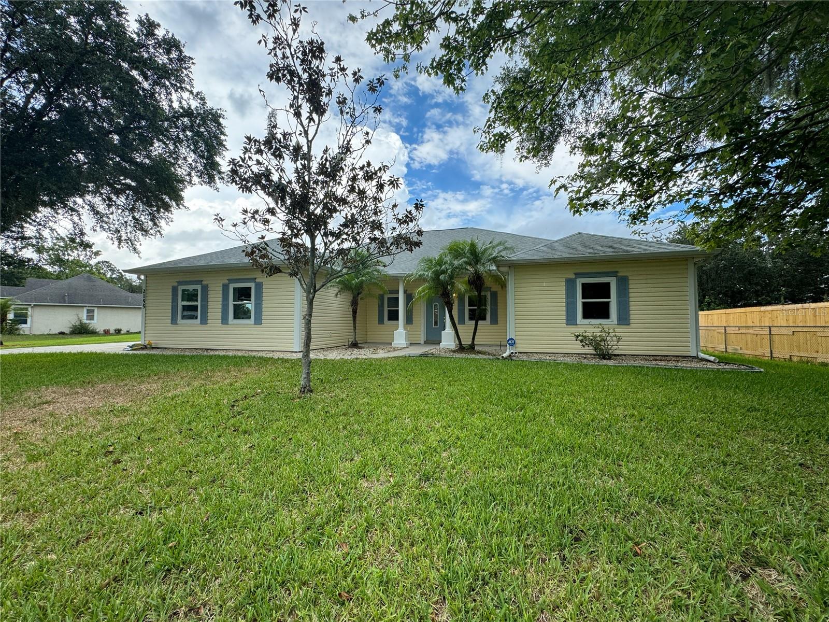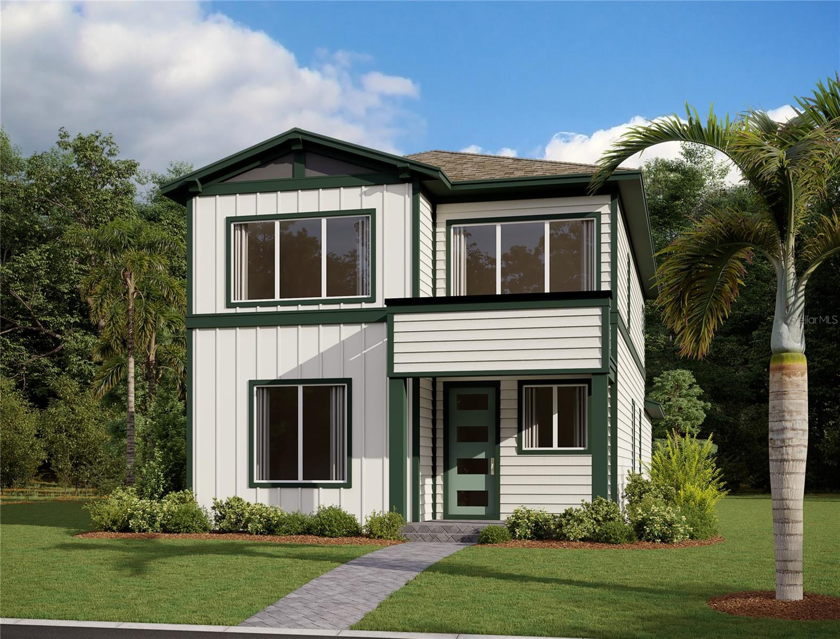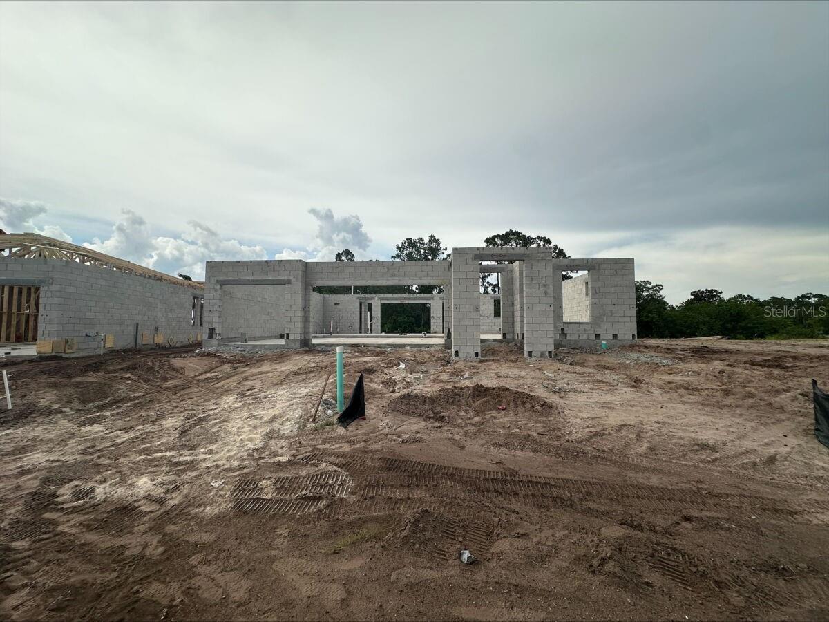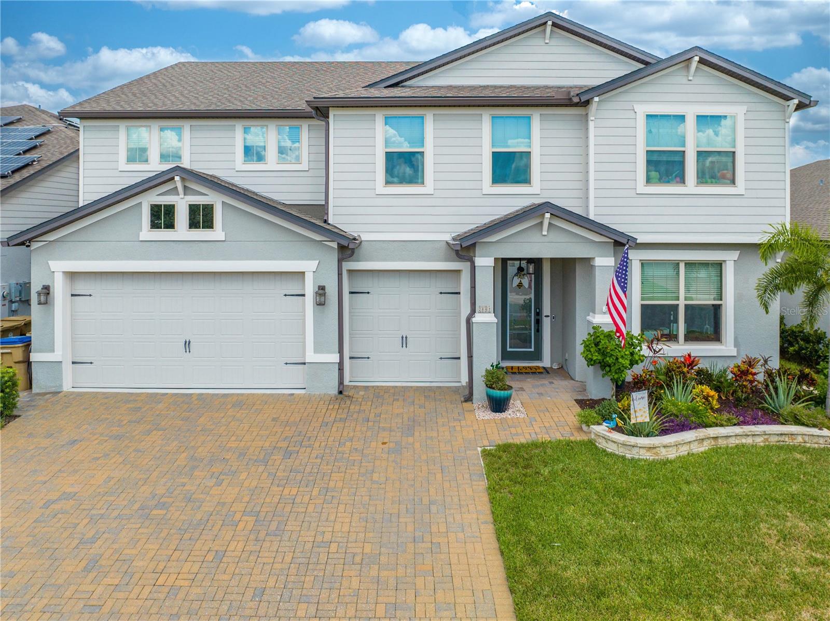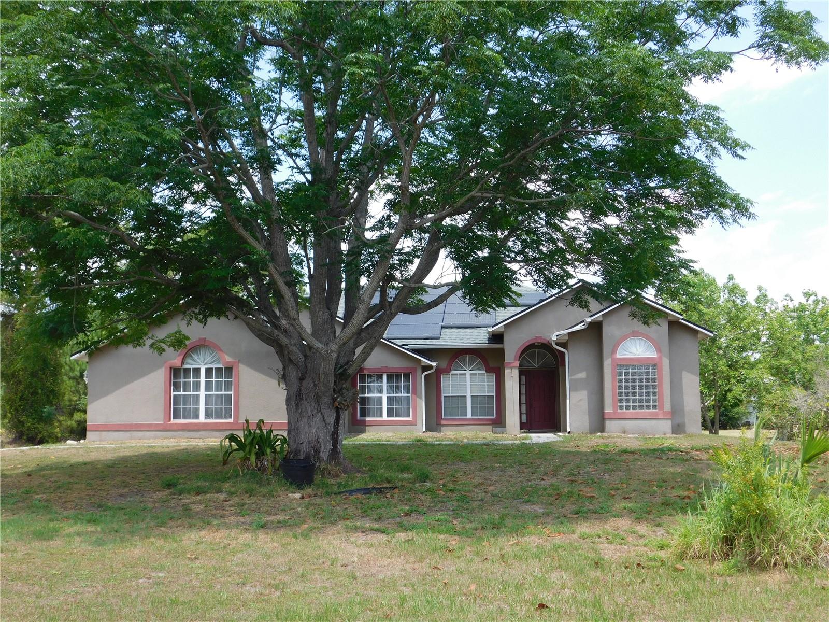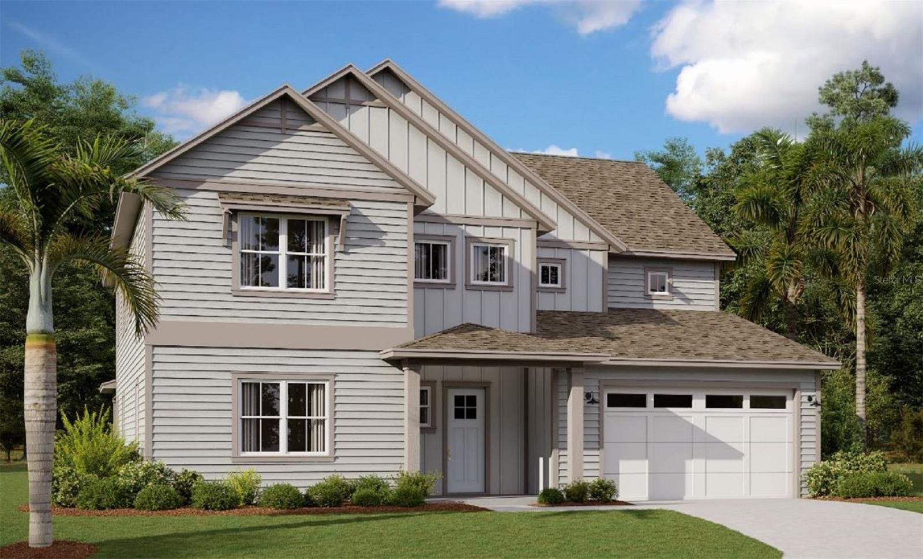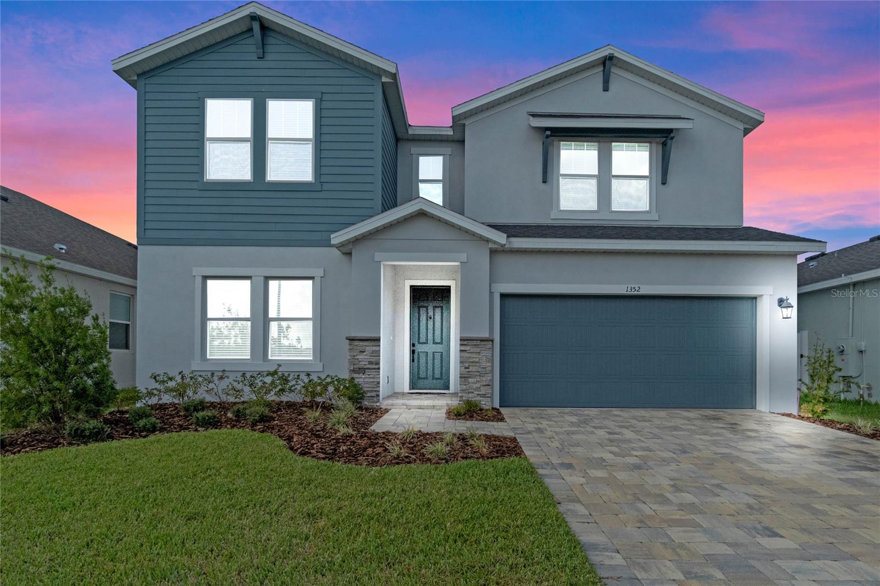2400 Symphony Circle, ST CLOUD, FL 34771
Property Photos
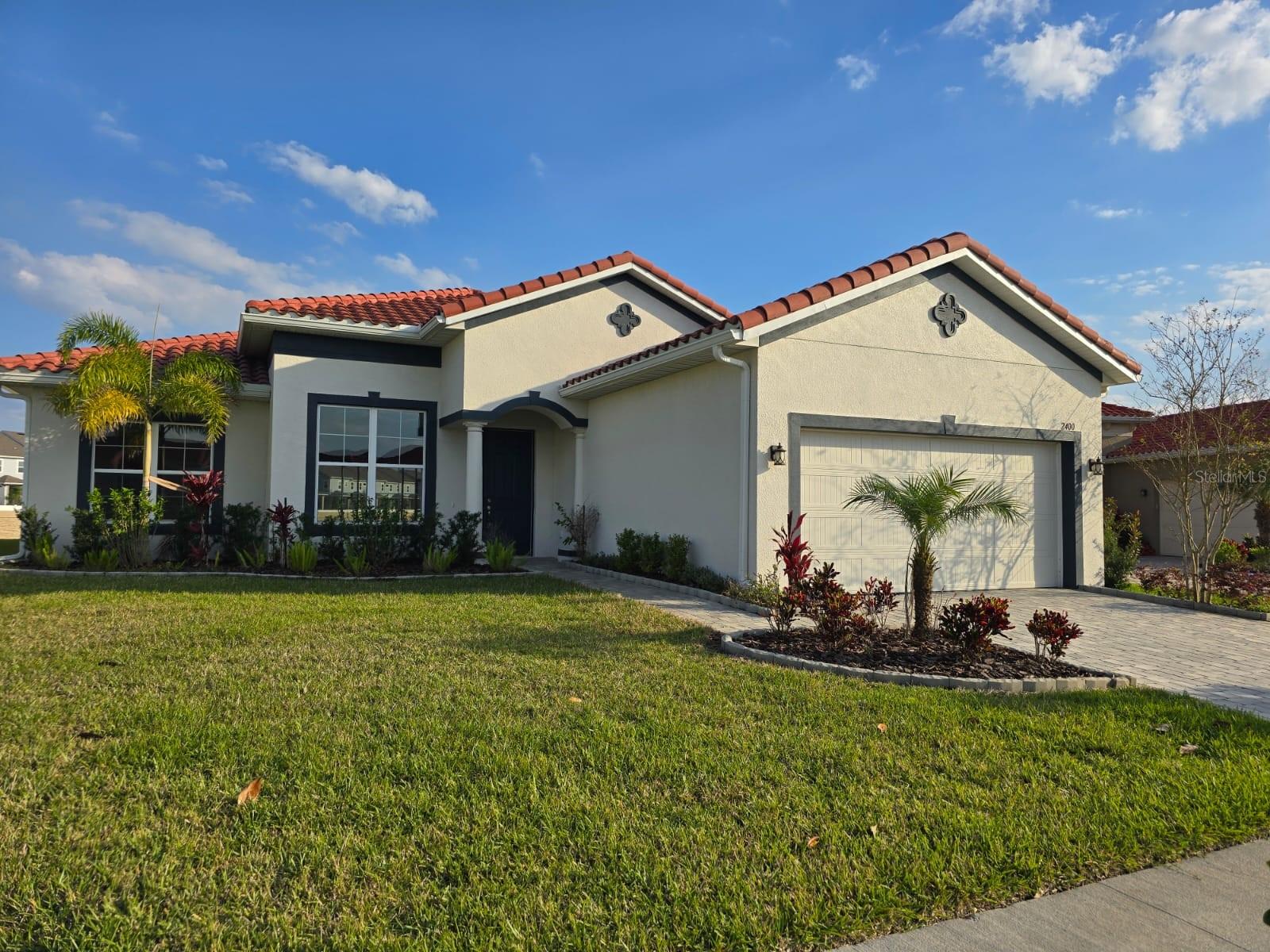
Would you like to sell your home before you purchase this one?
Priced at Only: $625,000
For more Information Call:
Address: 2400 Symphony Circle, ST CLOUD, FL 34771
Property Location and Similar Properties
- MLS#: O6290103 ( Residential )
- Street Address: 2400 Symphony Circle
- Viewed: 53
- Price: $625,000
- Price sqft: $213
- Waterfront: No
- Year Built: 2022
- Bldg sqft: 2930
- Bedrooms: 3
- Total Baths: 4
- Full Baths: 3
- 1/2 Baths: 1
- Garage / Parking Spaces: 2
- Days On Market: 154
- Additional Information
- Geolocation: 28.3154 / -81.2416
- County: OSCEOLA
- City: ST CLOUD
- Zipcode: 34771
- Subdivision: Serenity Reserve
- Provided by: ROBERT SLACK LLC
- Contact: Romesh Panchal
- 352-229-1187

- DMCA Notice
-
DescriptionLuxury Active Adult Gated Community of Serenity Reserve! opportunity to be an owner in this amazing 55+ home. This artist rendering features the Sonata II master suites, a 2nd & 3rd bedroom, and 3.5 baths. Every bedroom has a full bath & a walk in closet. Granite counters in kitchen, central island with sink, and baths, energy efficient stainless steel appliances, 43" cabinets, 12 ft. ceilings and 8 ft. doors. Modern pendant lights contribute to the overall ambiance of the kitchen, creating a visually appealing and comfortable space. Painted Garage Floor and Custom Landscaping. All add to the beauty of this home. The concept of an open floor with porcelain tile is used in all wet areas. This lovely bright and airy floorplan is excellent for Florida living! The exterior features tile roof & paver brick driveway. . How about enjoying your morning cup of coffee on your Screened Rear Lanai with two exterior patios. You will appreciate the difference in this World Class Community. Serenity Reserve offers a spacious, Luxurious 4,200 plus square feet full service clubhouse; an indoor Banquet Hall and dining room that seats over 120 guests! A fully equipped fitness center and yoga meditation Studio! You will also enjoy the outdoor covered lounge area seating over 80 guests and an expansive resort style heated pool. This move in ready home is located just minutes from Lake Nona and the highly acclaimed Medical City! Having the convenience of the Orlando International Airport. Restaurants and shopping are a hop, skip, and jump from the community. If you're looking for a community that offers all of the in home luxuries as well as outdoor activities, then this home is ideal for you. Downsize Your Responsibility Not Your Lifestyle at Serenity Reserve.
Payment Calculator
- Principal & Interest -
- Property Tax $
- Home Insurance $
- HOA Fees $
- Monthly -
Features
Building and Construction
- Covered Spaces: 0.00
- Exterior Features: Lighting, Other, Sidewalk
- Flooring: Other
- Living Area: 2148.00
- Roof: Tile
Garage and Parking
- Garage Spaces: 2.00
- Open Parking Spaces: 0.00
Eco-Communities
- Water Source: Public
Utilities
- Carport Spaces: 0.00
- Cooling: Central Air
- Heating: Central
- Pets Allowed: Breed Restrictions
- Sewer: Public Sewer
- Utilities: Cable Connected, Electricity Connected
Amenities
- Association Amenities: Clubhouse
Finance and Tax Information
- Home Owners Association Fee: 365.00
- Insurance Expense: 0.00
- Net Operating Income: 0.00
- Other Expense: 0.00
- Tax Year: 2024
Other Features
- Appliances: Dishwasher, Microwave, Refrigerator, Water Softener
- Association Name: One Source / Brenda Roznac / Extension 702
- Association Phone: 407-358-6696
- Country: US
- Interior Features: Ceiling Fans(s), Eat-in Kitchen, High Ceilings, Kitchen/Family Room Combo, Open Floorplan, Primary Bedroom Main Floor, Walk-In Closet(s)
- Legal Description: SERENITY RESERVE PB 25 PGS 122-123 LOT 31 LESS WLY 4 FT
- Levels: One
- Area Major: 34771 - St Cloud (Magnolia Square)
- Occupant Type: Vacant
- Parcel Number: 17-25-31-4899-0001-0310
- Views: 53
- Zoning Code: 00
Similar Properties
Nearby Subdivisions
Acreage & Unrec
Alcorns Lakebreeze
Alligator Lake View
Amelia Groves
Amelia Groves Ph 1
Arrowhead Country Estates
Ashley Oaks Ii
Ashton Place
Ashton Place Ph2
Avellino
Barker Tracts Unrec
Barrington
Bay Lake Estates
Bay Lake Ranch
Bay Lake Ranch Unit 1
Blackstone
Brack Ranch
Brack Ranch North
Brack Ranch Ph 1
Breezy Pines
Bridge Pointe
Bridgewalk
Bridgewalk Ph 1a
Canopy Walk Ph 1
Center Lake On The Park
Center Lake Ranch
Chisholm Estates
Chisholm Trails
Chisholms Ridge
Country Meadow West
Del Webb Sunbridge
Del Webb Sunbridge Ph 1
Del Webb Sunbridge Ph 1c
Del Webb Sunbridge Ph 1d
Del Webb Sunbridge Ph 1e
Del Webb Sunbridge Ph 2a
East Lake Cove
East Lake Cove Ph 1
East Lake Cove Ph 2
East Lake Park Ph 35
El Rancho Park Add Blk B
Ellington Place
Esplanade At Center Lake Ranch
Florida Agricultural Co
Gardens At Lancaster Park
Glenwood Ph 1
Glenwood Ph 2
Glenwood-ph 1
Glenwoodph 1
Hammock Pointe
Hanover Square
John J Johnstons
Lake Ajay Village
Lakeshore At Narcoossee Ph 1
Lakeshore/narcoossee Ph 1
Lancaster Park East
Lancaster Park East Ph 2
Lancaster Park East Ph 3 4
Lancaster Park East Ph 3 4 Lo
Lancaster Park East Ph 3 & 4
Live Oak Lake Ph 1
Live Oak Lake Ph 2
Live Oak Lake Ph 3
Mill Stream Estates
Millers Grove 1
Narcoossee New Map Of
Narcoossee Village Ph 1
New Eden On Lakes
New Eden On The Lakes
New Eden On The Lakes Units 11
New Eden Ph 1
Nova Grove
Nova Pointe Ph 1
Oak Shore Estates
Oaktree Pointe Villas
Oakwood Shores
Pine Glen
Pine Glen Ph 4
Pine Grove Estates
Pine Grove Park
Prairie Oaks
Preserve At Turtle Creek
Preserve At Turtle Creek Ph 1
Preserve At Turtle Creek Ph 3
Preserve/turtle Crk Ph 1
Preserveturtle Crk Ph 1
Preserveturtle Crk Ph 5
Preston Cove Ph 1 2
Rummell Downs Rep 1
Runneymede Ranchlands
Runnymede North Half Town Of
Serenity Reserve
Siena Reserve Ph 2c
Silver Spgs
Silver Springs
Sola Vista
Split Oak Estates
Split Oak Estates Ph 2
Split Oak Reserve
Split Oak Reserve Ph 2
Starline Estates
Stonewood Estates
Summerly
Summerly Ph 2
Summerly Ph 3
Sunbrooke
Sunbrooke Ph 1
Sunbrooke Ph 2
Sunbrooke Ph 5
Suncrest
Sunset Grove Ph 1
Sunset Groves Ph 2
Terra Vista
The Crossings
The Crossings Ph 2
The Landing's At Live Oak
The Landings At Live Oak
The Waters At Center Lake Ranc
Thompson Grove
Tops Terrace
Trinity Place Ph 1
Trinity Place Ph 2
Turtle Creek Ph 1a
Turtle Creek Ph 1b
Tyson Reserve
Underwood Estates
Weslyn Park
Weslyn Park In Sunbridge
Weslyn Park Ph 2
Weslyn Park Ph 3
Whip O Will Hill
Wiregrass Ph 1
Wiregrass Ph 2

- One Click Broker
- 800.557.8193
- Toll Free: 800.557.8193
- billing@brokeridxsites.com








































