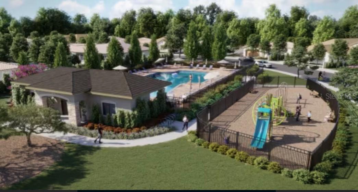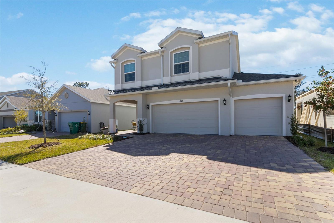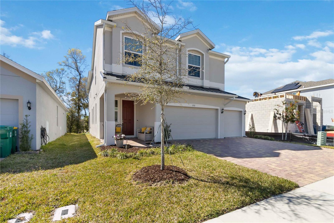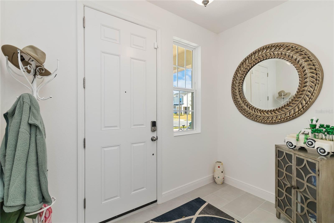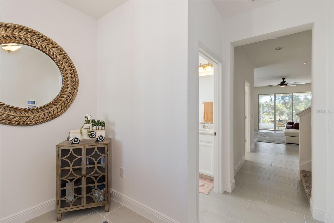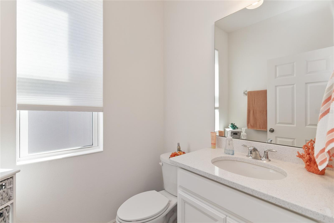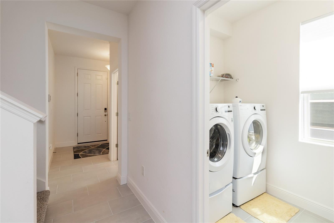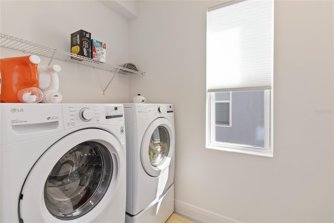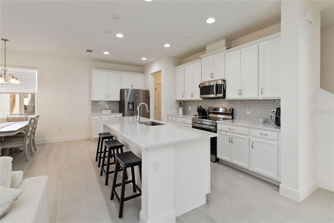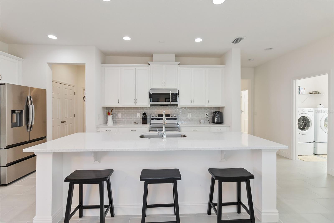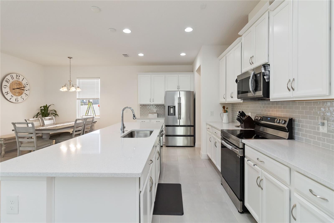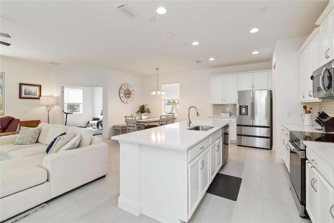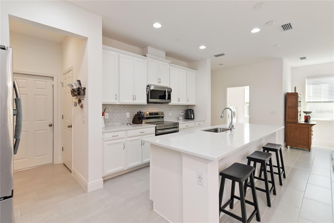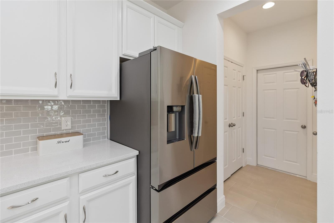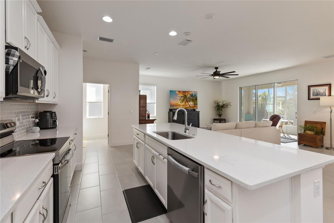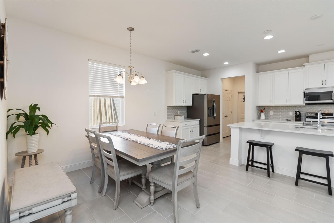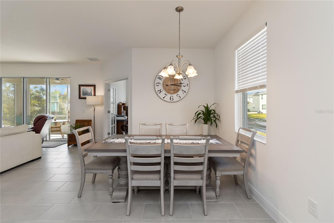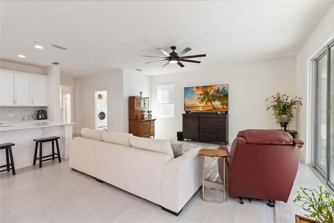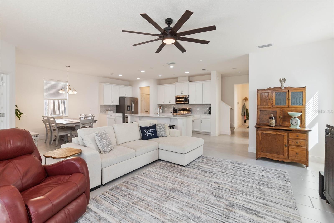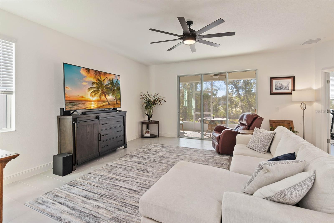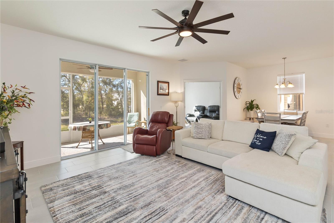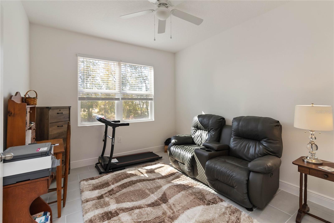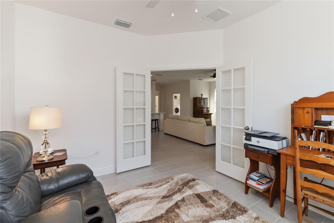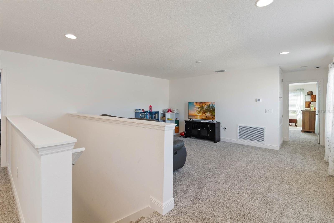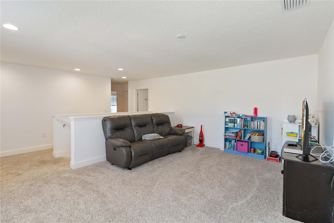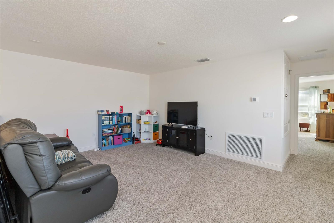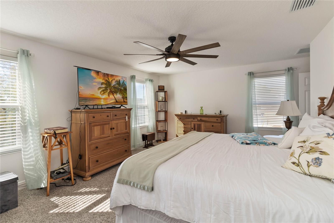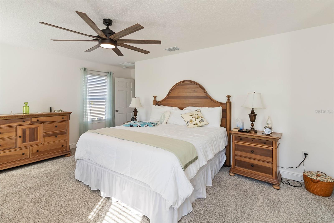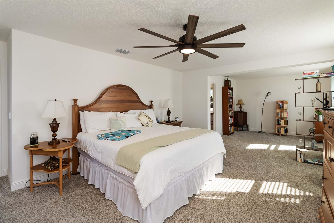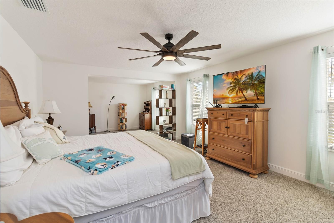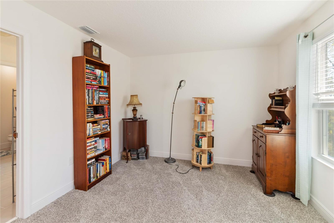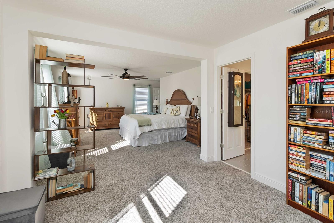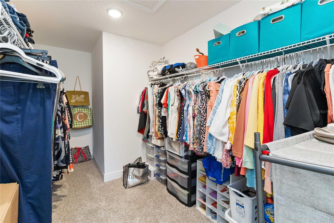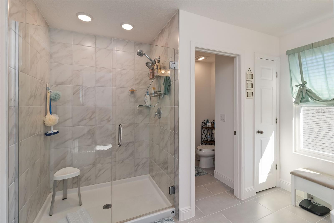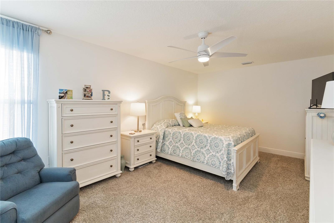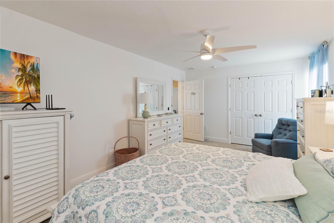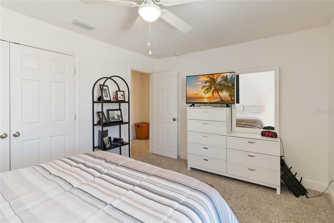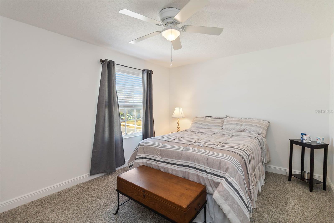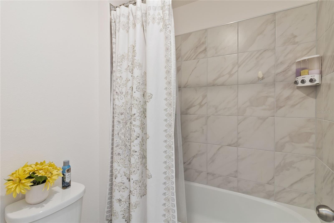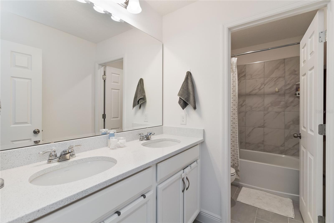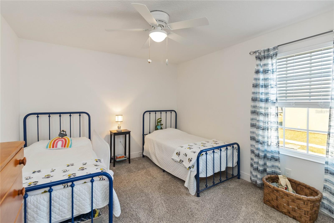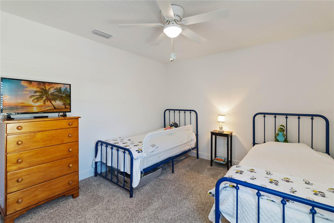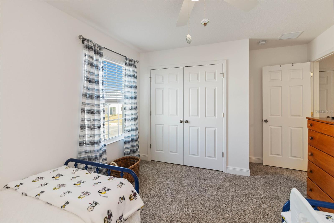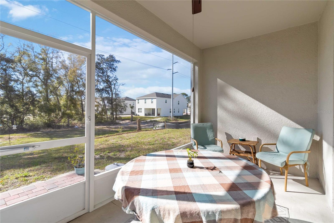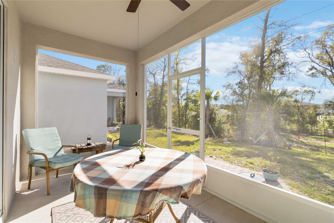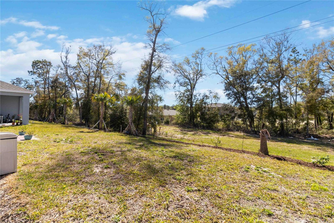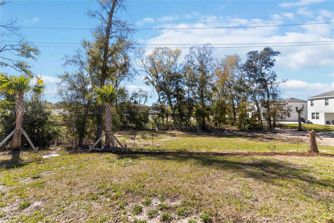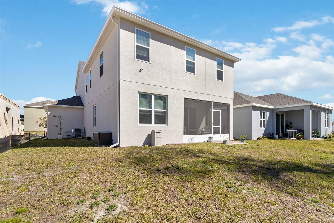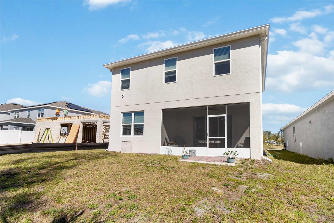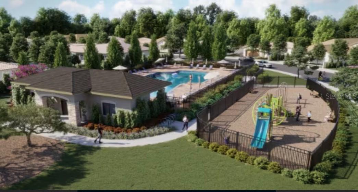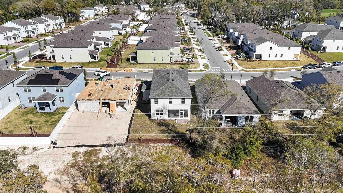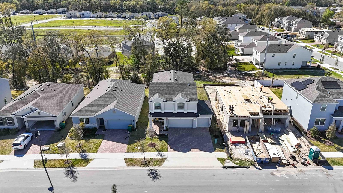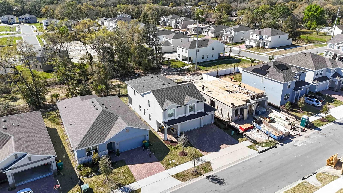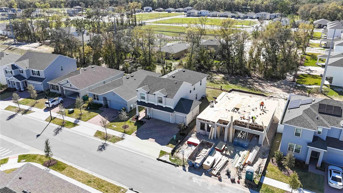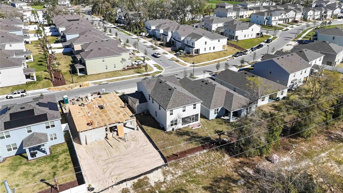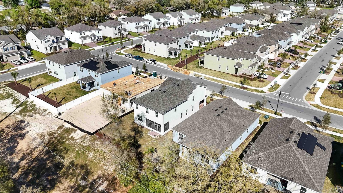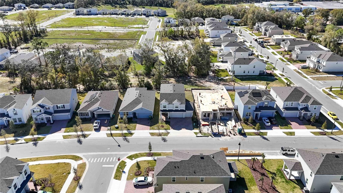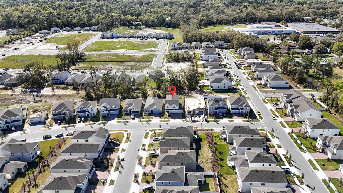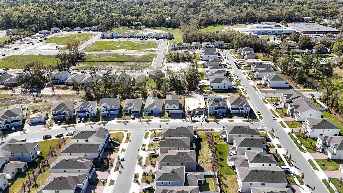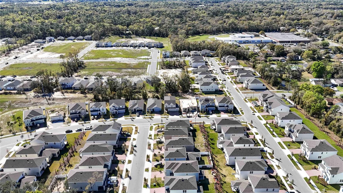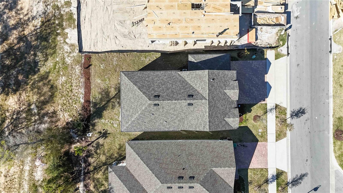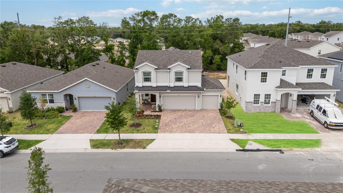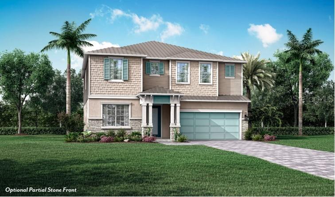1212 Bear Oak Lane, DELAND, FL 32720
Property Photos
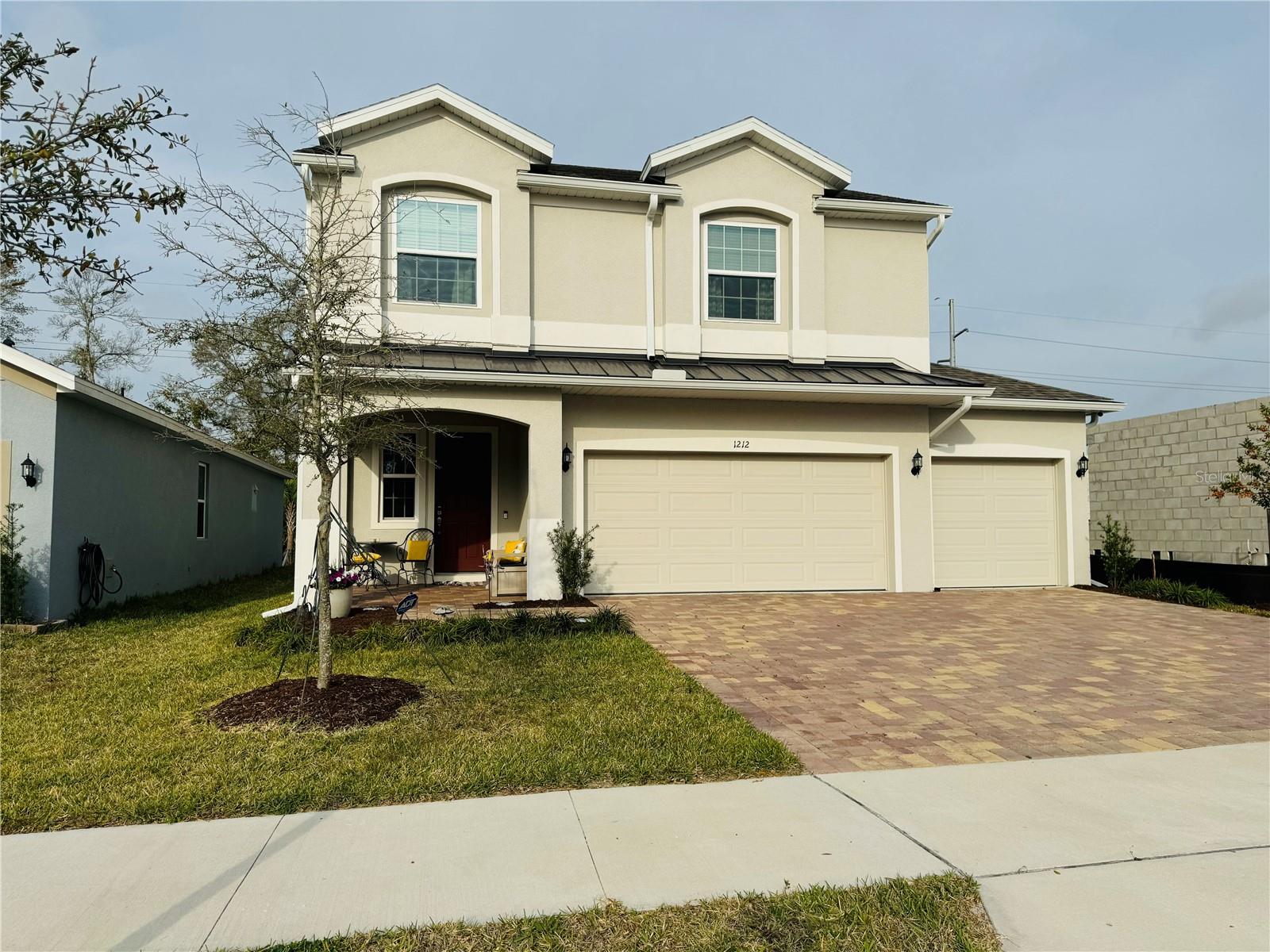
Would you like to sell your home before you purchase this one?
Priced at Only: $450,000
For more Information Call:
Address: 1212 Bear Oak Lane, DELAND, FL 32720
Property Location and Similar Properties
- MLS#: O6287320 ( Residential )
- Street Address: 1212 Bear Oak Lane
- Viewed: 216
- Price: $450,000
- Price sqft: $130
- Waterfront: No
- Year Built: 2023
- Bldg sqft: 3449
- Bedrooms: 4
- Total Baths: 3
- Full Baths: 2
- 1/2 Baths: 1
- Garage / Parking Spaces: 3
- Days On Market: 278
- Additional Information
- Geolocation: 29.0087 / -81.3276
- County: VOLUSIA
- City: DELAND
- Zipcode: 32720
- Subdivision: Beresford Woods
- Provided by: CENTURY 21 INTEGRA
- Contact: Danielle Hughes
- 407-878-7343

- DMCA Notice
-
DescriptionBetter Than New in Beresford Woods! This is easily one of the most upgraded homes in the community! Why wait to build a standard/basic home when you can move right into this immaculate 2023 built, upgraded Vero Model by Landsea Homes? Thoughtfully designed and loaded with upgrades, this 4 bedroom, 2.5 bath home with a private office/flex room downstairs and an upstairs loft offers the perfect mix of modern style and everyday comfort for the whole family. Set on a premium homesite with no rear neighbors and mature trees as a natural buffer, the yard provides space to garden, host gatherings, or let the kids and pets run freeall while enjoying privacy and peace. Inside, the spacious open living area is anchored by triple pocket slider doors that open seamlessly to the screened porch ($3,500 upgrade). Just steps away, the show stopping kitchen features a massive quartz topped island and counters, upgraded 42 cabinetry, and an extra large closet pantry. Additional upgrades include multiple ceiling fans, enhanced lighting, and custom blinds throughoutfeatures that dont come standard. The utility room includes added shelving, and the main floor also offers a generously sized laundry room. Sellers have invested thousands in improvements since purchase, giving buyers the rare opportunity to inherit a truly move in ready home. Upstairs, the split bedroom layout ensures privacy. The luxurious primary suite is a true retreat, complete with a bonus sitting area/home office, a massive walk in closet, and a spa inspired ensuite bath featuring quartz counters, dual sinks, and a walk in shower. Secondary bedrooms are generously sizedincluding one oversized room ideal for guests, a media space, or multi use living. Additional highlights include sleek ceramic wood plank tile flooring in all main living areas, a paver driveway, stylish entryway, upgraded landscaping with colorful flower beds, gutters with leaf guards ($4,000 upgrade), and ADT smart home technology. Located in sought after Beresford Woods, youll also enjoy resident only resort style amenities: a sparkling walk in pool, cabana, and playground. Plus, youre just minutes from SunRail, Stetson University, historic downtown DeLand, and an easy commute to Orlando and the beaches. This is more than a homeits a lifestyle upgrade. Move in ready, better than new, and waiting for you. Schedule your private showing today!
Payment Calculator
- Principal & Interest -
- Property Tax $
- Home Insurance $
- HOA Fees $
- Monthly -
Features
Building and Construction
- Covered Spaces: 0.00
- Exterior Features: Rain Gutters, Sidewalk, Sliding Doors
- Flooring: Carpet, Ceramic Tile
- Living Area: 2903.00
- Roof: Shingle
Land Information
- Lot Features: Cleared, City Limits, Landscaped, Sidewalk, Paved
Garage and Parking
- Garage Spaces: 3.00
- Open Parking Spaces: 0.00
- Parking Features: Covered, Curb Parking, Driveway, Ground Level
Eco-Communities
- Water Source: Public
Utilities
- Carport Spaces: 0.00
- Cooling: Central Air
- Heating: Central
- Pets Allowed: Yes
- Sewer: Public Sewer
- Utilities: BB/HS Internet Available, Cable Available, Cable Connected, Electricity Connected, Public, Sewer Connected, Water Connected
Amenities
- Association Amenities: Maintenance, Playground, Pool
Finance and Tax Information
- Home Owners Association Fee Includes: Pool, Maintenance Grounds
- Home Owners Association Fee: 120.00
- Insurance Expense: 0.00
- Net Operating Income: 0.00
- Other Expense: 0.00
- Tax Year: 2024
Other Features
- Appliances: Dishwasher, Electric Water Heater, Microwave, Range, Range Hood, Refrigerator
- Association Name: Daniel Villasana
- Association Phone: 813.993.4000
- Country: US
- Interior Features: Ceiling Fans(s), Eat-in Kitchen, High Ceilings, Kitchen/Family Room Combo, Living Room/Dining Room Combo, Open Floorplan, PrimaryBedroom Upstairs, Split Bedroom, Stone Counters, Thermostat, Walk-In Closet(s), Window Treatments
- Legal Description: 19-17-30 LOT 43 BERESFORD WOODS PHASE 1 MB 64 PGS 46-54 PER OR 8338 PG 4401 PER OR 8471 PG 3282
- Levels: Two
- Area Major: 32720 - Deland
- Occupant Type: Owner
- Parcel Number: 7019-15-00-0430
- Possession: Close Of Escrow
- Style: Traditional
- View: Trees/Woods
- Views: 216
- Zoning Code: RES
Similar Properties
Nearby Subdivisions
00000266
1382 Sec 6 Twp 17 Rng 30 Part
1492 Andover Ridge
25
Addison Landing
Addison Lndg
Andover Ridge
Armstrongs Add Deland
Athens Realty Co Sub
Audubon Park
Ballards In Blk 08 Howrys Add
Bellarica In 171730 181730
Belmore 181730
Beresford Woods
Beresford Woods Ph 1
Beresford Woods Ph 3
Brandywine
Butners
Candlelight Oaks
Cascades
Cascades Park
Cascades Park Ph 01 02 03
Clarks Lts 05 06 Blk 16 Delan
Cross Creek
Cross Creek Deland
Crows Bluff Community Center
Crystal Cove
Crystal Cove Ph 02
Deland
Deland E 160 Ft Blk 142
Domingo Reyes Grant
Dupon Estates
Euclid Park
Fern Garden Estates
Forest Hills
Forest Trace
Glenwood Est
Glenwood Park Add 02
Glenwood Pk 2nd Add
Glenwood Reserve
Glenwood Spgs Ph 01
Greenland Sub
Harpers Sunset Terrace
Hazens 25 36 16 29
Hillcrest And Norman Park
Hinsons Subdivision
Holiday Hills West
Lake Beresford Terrace
Lasburys Add Sunset Terrace
Lincoln Oaks
Lincoln Park
Lockharts
Lockharts E 12 Blk 209 Deland
Lot C Whitcombs Sub
Magnolia Heights
Mallory Square Ph 01
None
Norris Dupont Gaudry Grant
Not In Subdivision
Not On The List
Oak Glen Estates
Oak Hammock 50s
Oak Hammock 60s
Oak Hammock Reserve
Other
Parrish Add Sunset Terrace
Pelham Park Ph 1 2
Quail Hollow On The River
Quail Hollowriver
Raygate
Ridgewood Crossing Ph 02
River Rdg
River Ridge
Riverside Estates
Rolling Acres Estates
Ronswood
Royal Trails
Rygate
Seasons At Grandview Gardens
Seasonsriver Chase
South Clara Highlands Deland
Spring Garden Hills
Spring Hill
Stetson Home Estates
Stetson Home Estates Deland
Stetson Plaza
Stetsons Gardens
Tangelo Estates
Trinity Gardens Ph 1
University Place Deland
Volusia Invest Co
Walts 2nd Add Deland
West Lawn
Westwood Heights 18 17 30
Woodbine Deland
Wootten Heights
Yamasee

- One Click Broker
- 800.557.8193
- Toll Free: 800.557.8193
- billing@brokeridxsites.com



