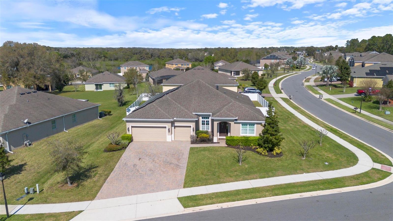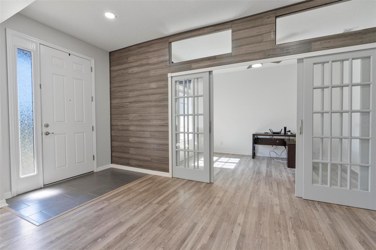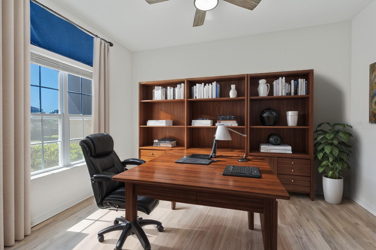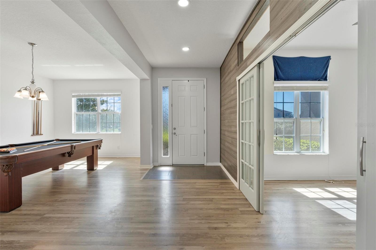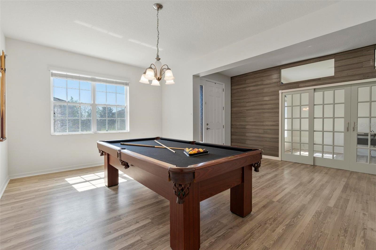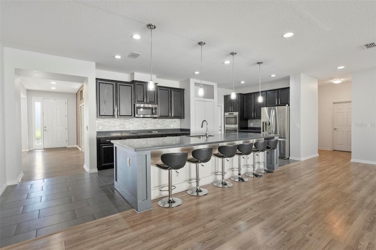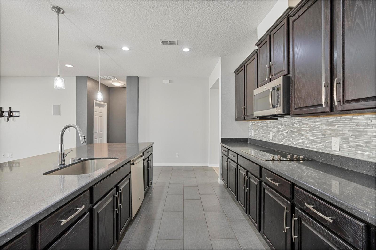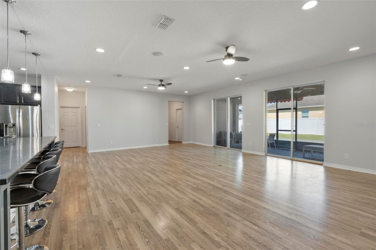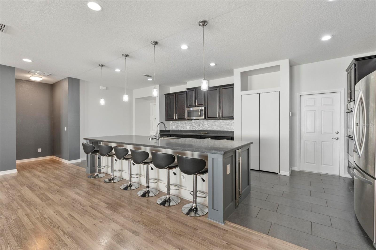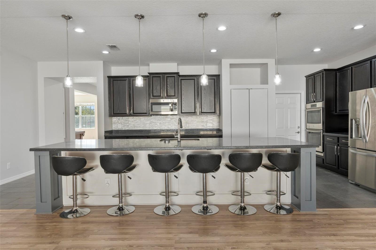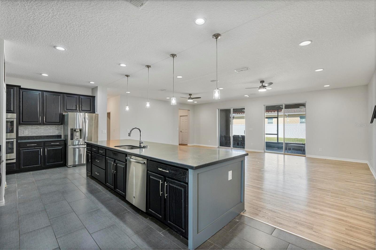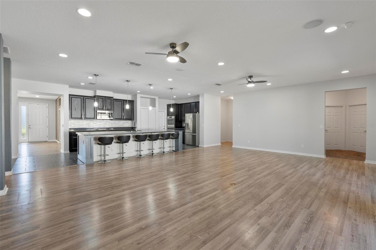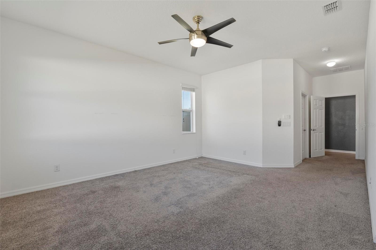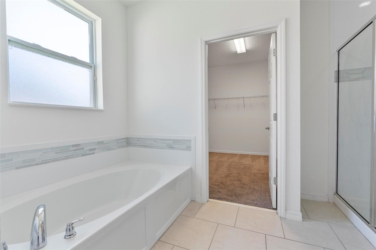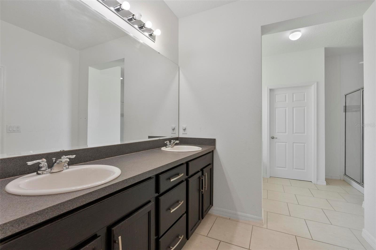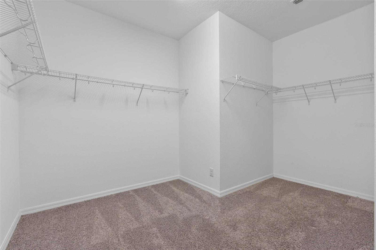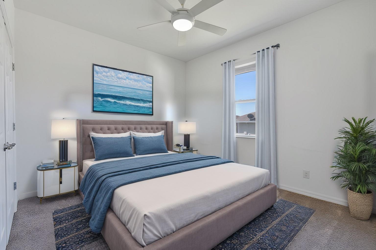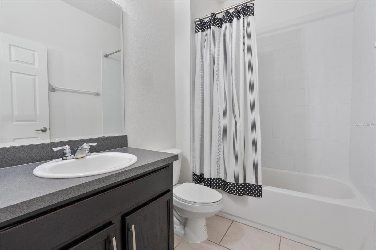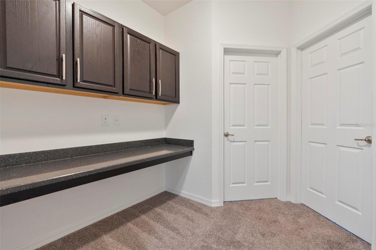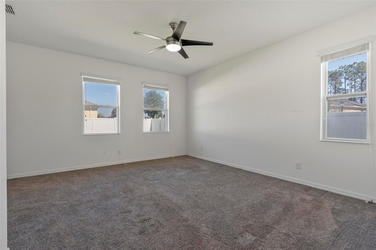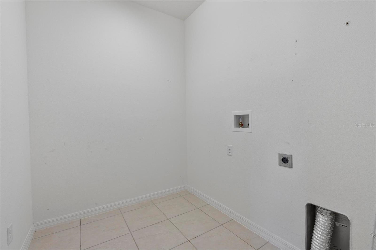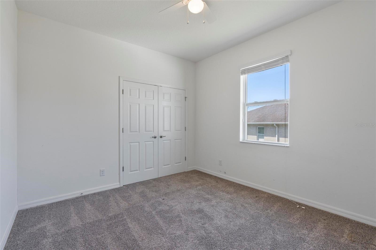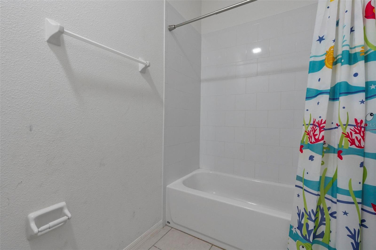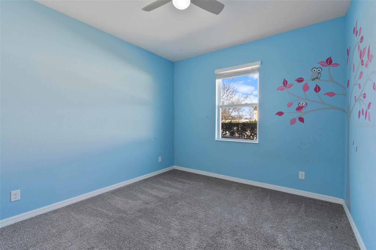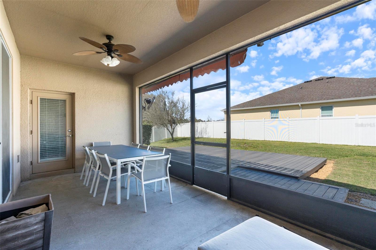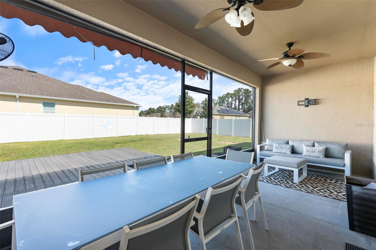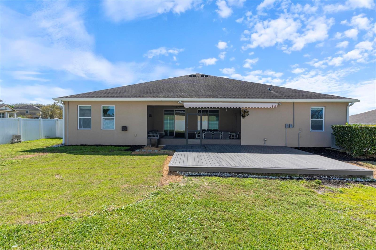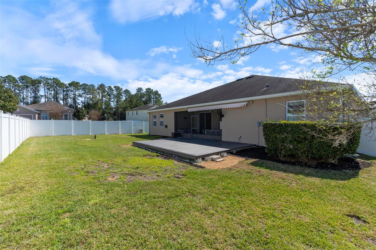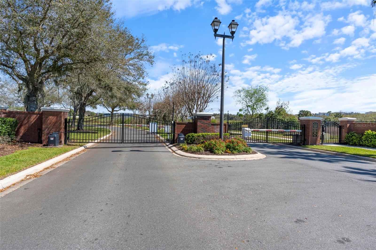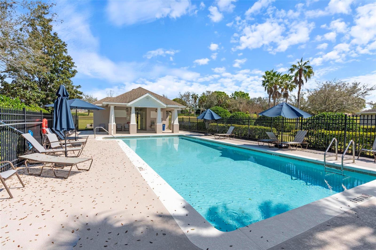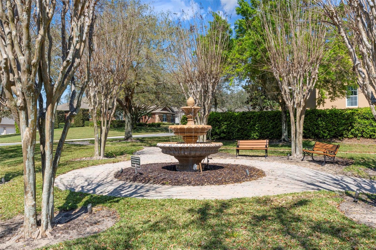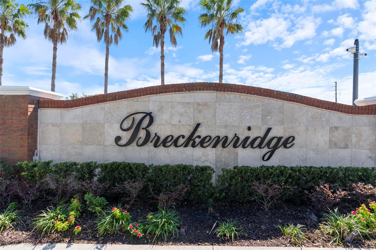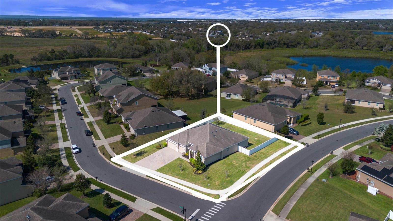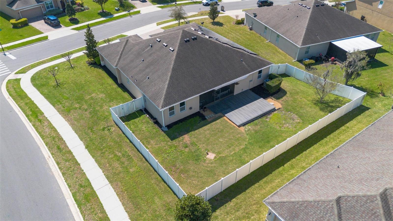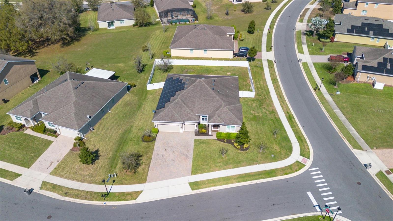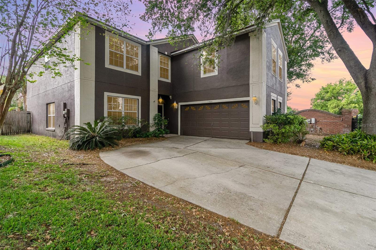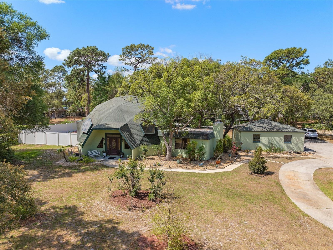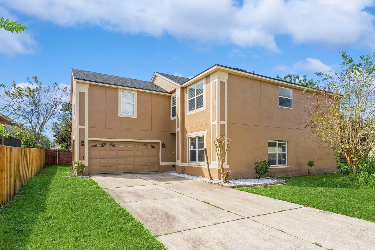1407 Leitrim Loop, APOPKA, FL 32703
Property Photos
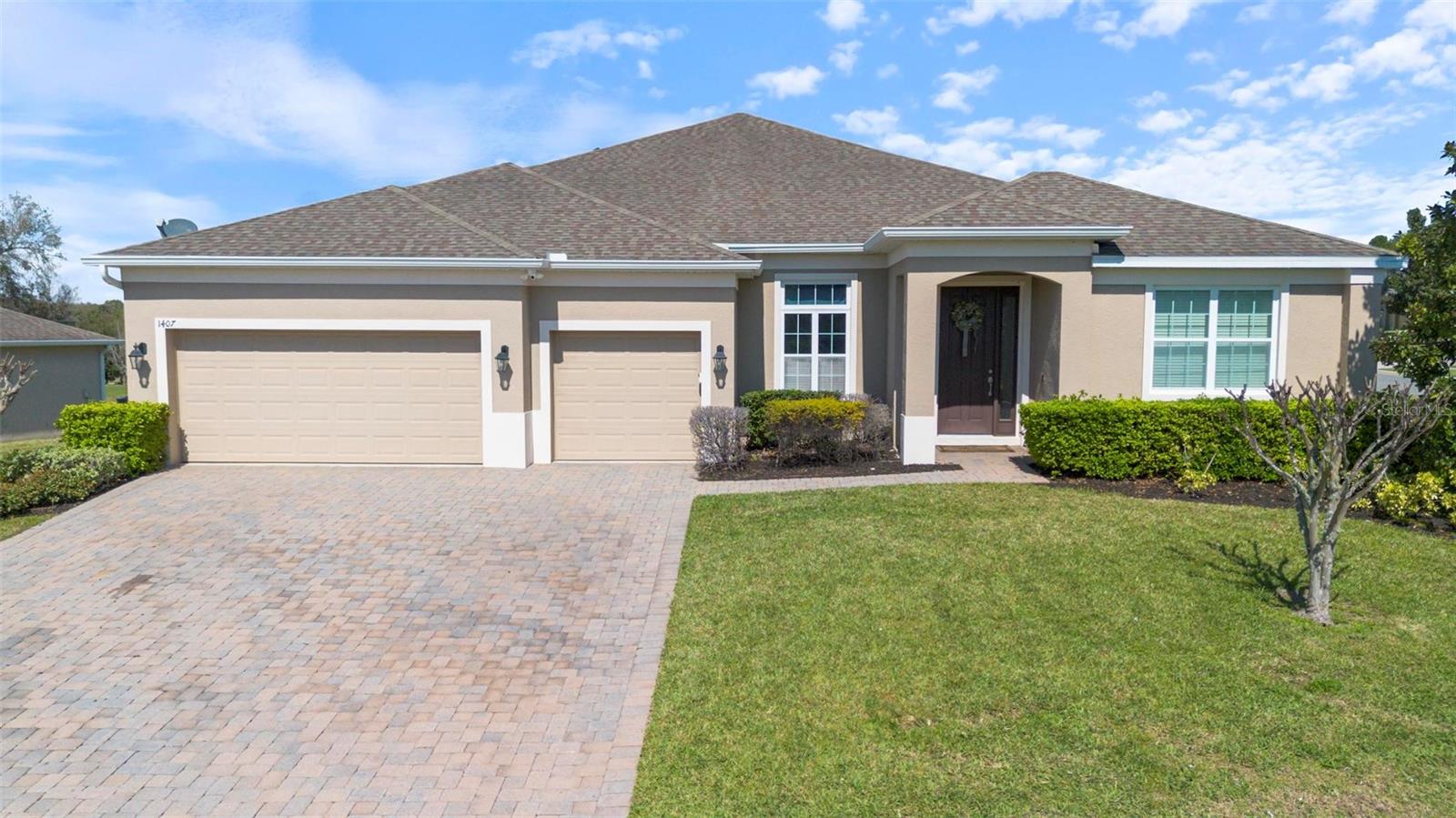
Would you like to sell your home before you purchase this one?
Priced at Only: $529,900
For more Information Call:
Address: 1407 Leitrim Loop, APOPKA, FL 32703
Property Location and Similar Properties
- MLS#: O6285320 ( Residential )
- Street Address: 1407 Leitrim Loop
- Viewed: 25
- Price: $529,900
- Price sqft: $139
- Waterfront: No
- Year Built: 2015
- Bldg sqft: 3813
- Bedrooms: 4
- Total Baths: 3
- Full Baths: 3
- Garage / Parking Spaces: 3
- Days On Market: 71
- Additional Information
- Geolocation: 28.6694 / -81.5349
- County: ORANGE
- City: APOPKA
- Zipcode: 32703
- Subdivision: Breckenridge Ph 02 S
- Elementary School: Apopka Elem
- Middle School: Wolf Lake Middle
- High School: Apopka High
- Provided by: THE REAL ESTATE COLLECTION LLC
- Contact: Erica Sadelfeld
- 407-656-7814

- DMCA Notice
-
DescriptionOne or more photo(s) has been virtually staged. This stunning home located in the sought after Breckenridge community is a true gem! With 4 spacious bedrooms, 3 full baths, a Den/Office, and a 3 car garage, it offers both comfort and luxury. Upon entering the foyer, you are greeted by a long hallway with a formal dining or living room to the right and a den/office to the left, creating a welcoming atmosphere. The heart of the home features high ceilings and a large, open family room, perfect for gatherings. The gourmet kitchen will surely impress any chef, offering an oversized island with seating for six, double ovens, solid wood cabinets, granite countertops, a tile backsplash, a walk in pantry, a wine refrigerator, and stainless steel appliances. The private primary suite is a peaceful retreat, with an en suite bath featuring dual sinks, a garden tub, a standalone shower, and a large walk in closet. Two additional bedrooms and a full bath are located near the dining area, while a guest suite with a full bath and laundry room sit just off the kitchen. The 3 car garage comes with convenient storage shelves. Enjoy outdoor living with two sets of sliding glass doors leading to a screened in patio, that opens up to a composite deck and a fully fenced backyard perfect for relaxing or entertaining. Solar panels are included and keep energy costs low, but leased, and the lease would need to be assumed by the new owners. This home truly offers a perfect combination of style, functionality, and comfort. The community features a pool. Located proximity to SR 429, restaurants, shops and so much more.
Payment Calculator
- Principal & Interest -
- Property Tax $
- Home Insurance $
- HOA Fees $
- Monthly -
Features
Building and Construction
- Covered Spaces: 0.00
- Exterior Features: Irrigation System, Lighting, Private Mailbox, Sidewalk, Sliding Doors, Sprinkler Metered
- Fencing: Vinyl
- Flooring: Carpet, Laminate, Tile
- Living Area: 2877.00
- Roof: Shingle
Land Information
- Lot Features: Corner Lot, City Limits, In County, Landscaped, Oversized Lot, Sidewalk, Paved
School Information
- High School: Apopka High
- Middle School: Wolf Lake Middle
- School Elementary: Apopka Elem
Garage and Parking
- Garage Spaces: 3.00
- Open Parking Spaces: 0.00
- Parking Features: Driveway, Garage Door Opener
Eco-Communities
- Water Source: Public
Utilities
- Carport Spaces: 0.00
- Cooling: Central Air
- Heating: Central
- Pets Allowed: Yes
- Sewer: Public Sewer
- Utilities: Electricity Connected, Public, Sewer Connected, Solar, Sprinkler Meter, Street Lights, Water Connected
Amenities
- Association Amenities: Pool
Finance and Tax Information
- Home Owners Association Fee Includes: Pool, Private Road
- Home Owners Association Fee: 105.00
- Insurance Expense: 0.00
- Net Operating Income: 0.00
- Other Expense: 0.00
- Tax Year: 2025
Other Features
- Appliances: Built-In Oven, Cooktop, Dishwasher, Disposal, Electric Water Heater, Microwave, Refrigerator, Wine Refrigerator
- Association Name: Breckenridge Landowners Assoc Inc
- Association Phone: 407-886-4017
- Country: US
- Furnished: Unfurnished
- Interior Features: Ceiling Fans(s), High Ceilings, Kitchen/Family Room Combo, Open Floorplan, Primary Bedroom Main Floor, Solid Wood Cabinets, Split Bedroom, Stone Counters, Thermostat, Walk-In Closet(s)
- Legal Description: BRECKENRIDGE PHASE 2 68/150 LOT 198
- Levels: One
- Area Major: 32703 - Apopka
- Occupant Type: Vacant
- Parcel Number: 08-21-28-0881-01-980
- Possession: Close Of Escrow
- Views: 25
- Zoning Code: PUD
Similar Properties
Nearby Subdivisions
.
Adams Ridge
Apopka
Apopka Town
Bear Lake Forest
Bear Lake Heights Rep
Bear Lake Highlands
Bear Lake Hills
Bear Lake Woods Ph 1
Beverly Terrace Dedicated As M
Brantley Place
Braswell Court
Breckenridge Ph 01 N
Breckenridge Ph 02 S
Breckenridge Ph 1
Bronson Peak
Bronsons Ridge 32s
Bronsons Ridge 60s
Brooks Add
Cameron Grove
Clear Lake Lndg
Cobblefield
Coopers Run
Country Add
Country Landing
Dovehill
Dream Lake Heights
Emerson North Townhomes
Emerson Park
Emerson Park A B C D E K L M N
Emerson Pointe
Fairfield
Forest Lake Estates
Foxwood
Foxwood Ph 3
Foxwood Ph 3 1st Add
George W Anderson Sub
Hackney Prop
Henderson Corners
Hilltop Reserve Ph 3
Hilltop Reserve Ph 4
Hilltop Reserve Ph Ii
J L Hills Little Bear Lake Sub
Jansen Subd
Lake Cortez Woods
Lake Doe Cove Ph 03
Lake Doe Cove Ph 03 G
Lake Doe Reserve
Lake Heiniger Estates
Lake Mendelin Estates
Lakeside Homes
Lakeside Ph I Amd 2
Lakeside Ph I Amd 2 A Re
Liberty Heights
Lynwood
Lynwood Revision
Magnolia Park Estates
Marden Heights
Maudehelen Sub
Mc Neils Orange Villa
Meadow Oaks Sub
Meadowlark Landing
Montclair
Neals Bay Point
New Horizons
None
Northcrest
Oak Level Heights
Oaks Wekiwa
Paradise Heights
Paradise Heights First Add
Paradise Point 1st Sec
Park Place
Piedmont Lake Estates
Piedmont Lakes Ph 04
Royal Oak Estates
Sheeler Oaks Ph 02a
Sheeler Pointe
Silver Oak Ph 1
Silver Oak Phrase 2
Stockbridge
Vistas/waters Edge Ph 1
Vistaswaters Edge Ph 1
Votaw
Votaw Village Ph 02
Walker J B T E
Walker J B & T E
Wekiva Chase
Wekiva Club Ph 02 48 88
Wekiva Reserve
Wekiwa Manor Sec 01
Wheatley Manor 49 07
Yogi Bears Jellystone Park Con

- One Click Broker
- 800.557.8193
- Toll Free: 800.557.8193
- billing@brokeridxsites.com



