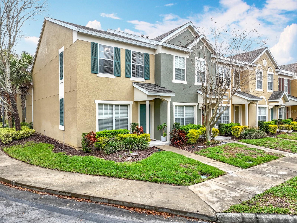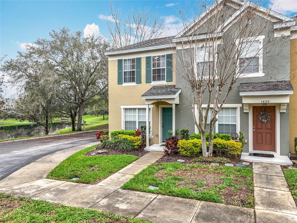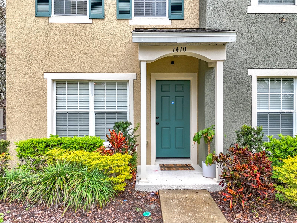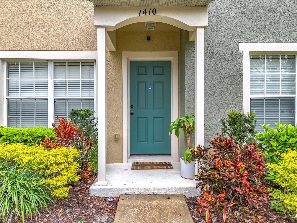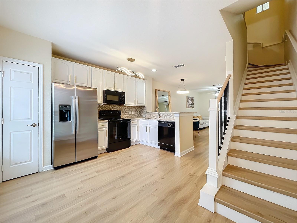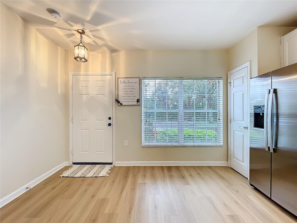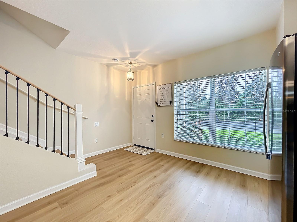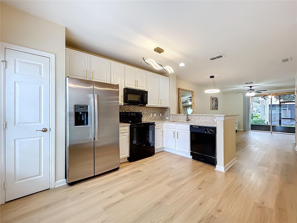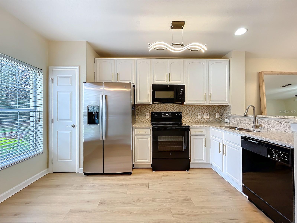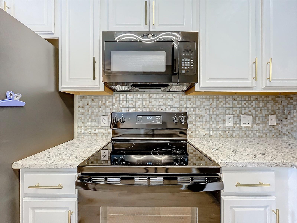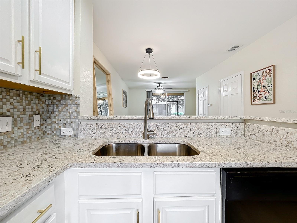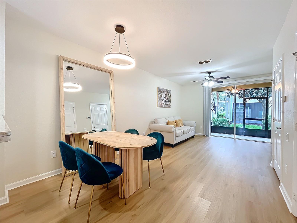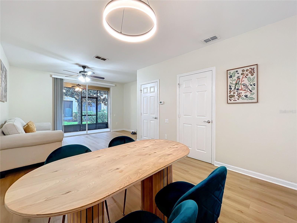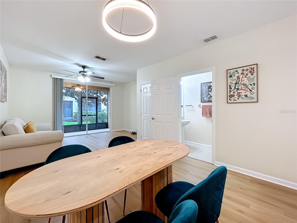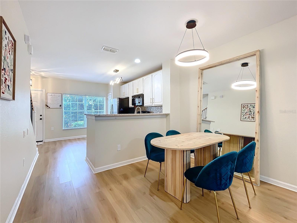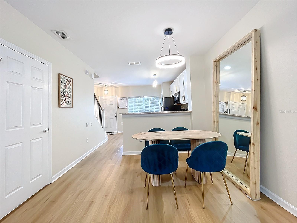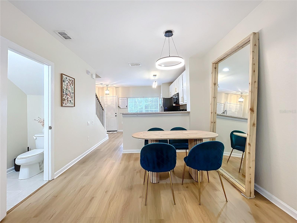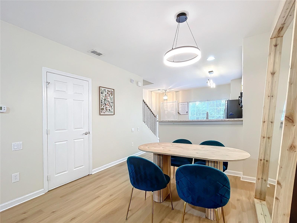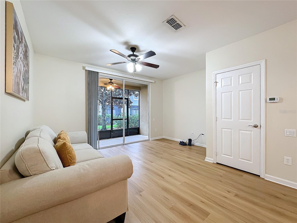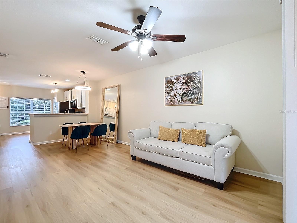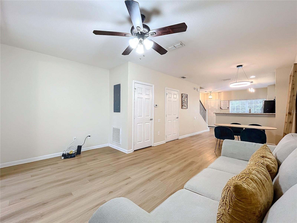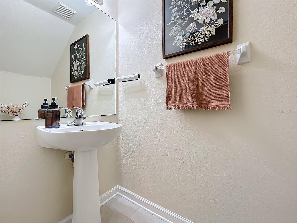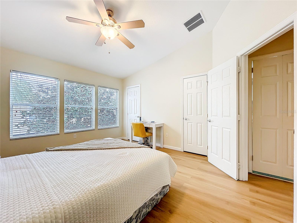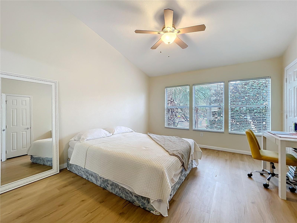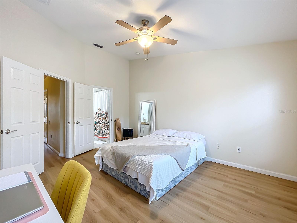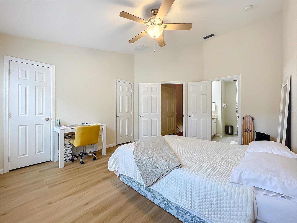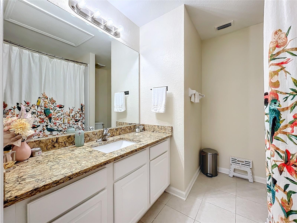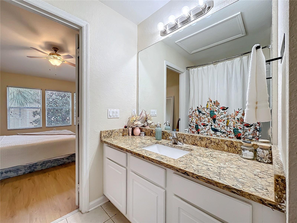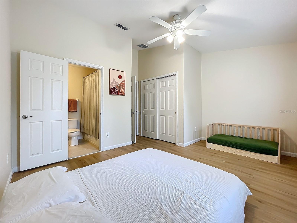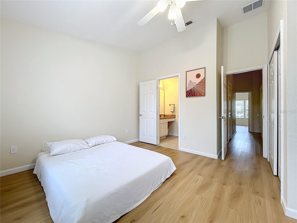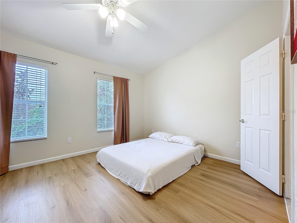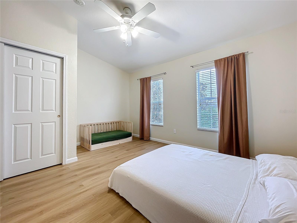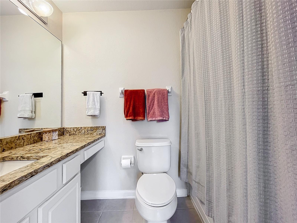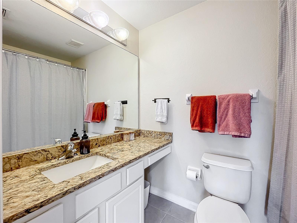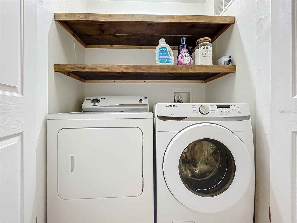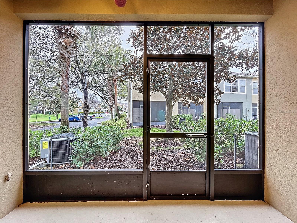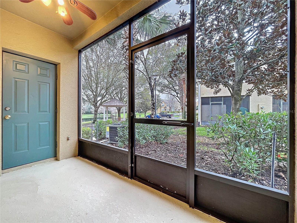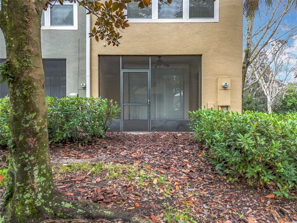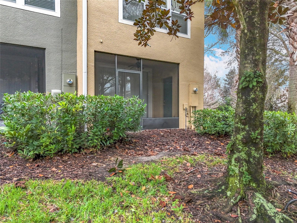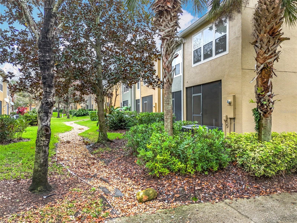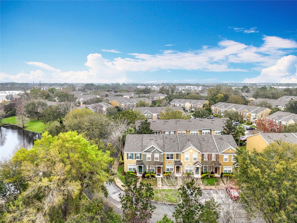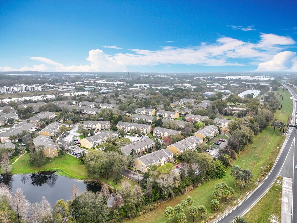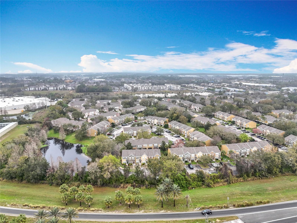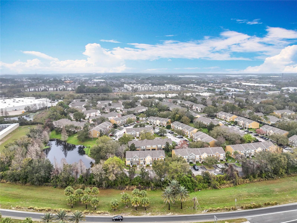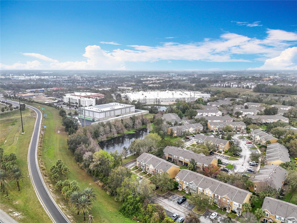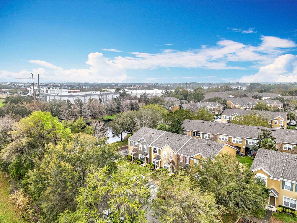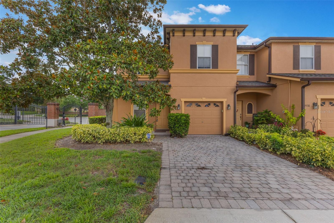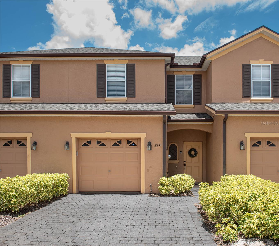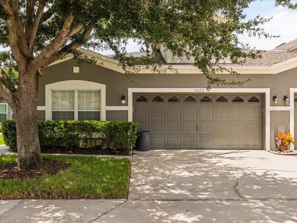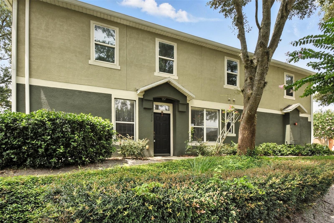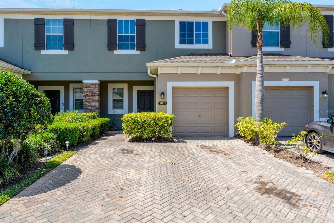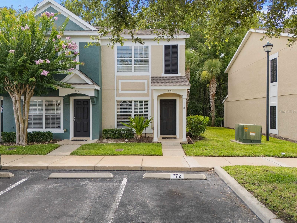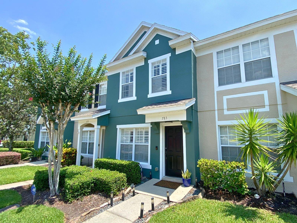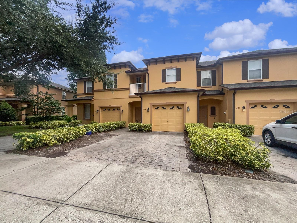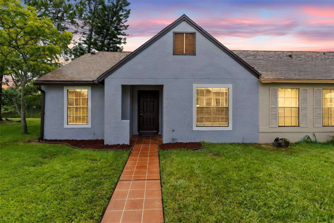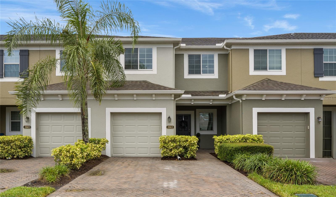1410 Stockton Drive, SANFORD, FL 32771
Property Photos
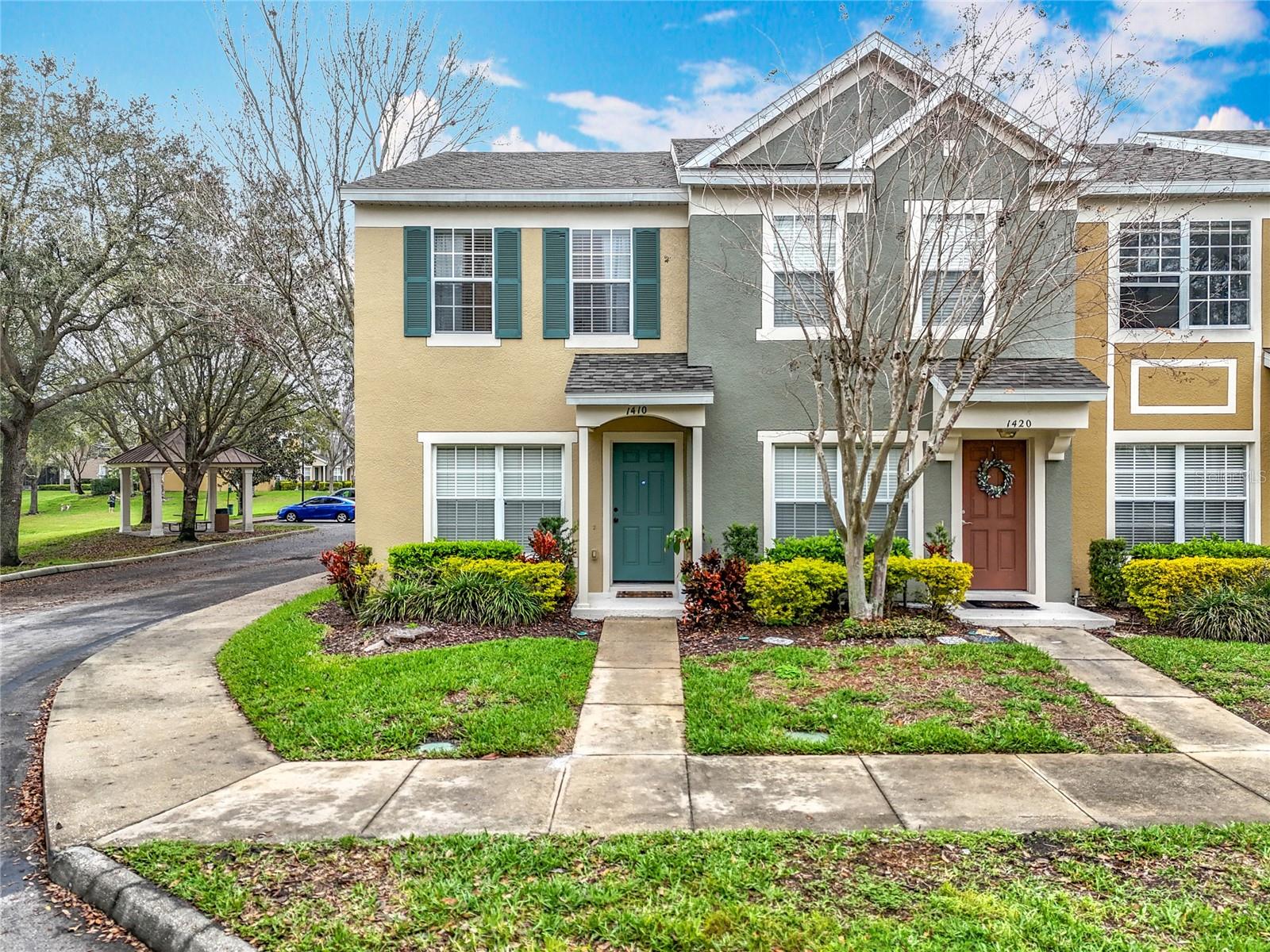
Would you like to sell your home before you purchase this one?
Priced at Only: $259,000
For more Information Call:
Address: 1410 Stockton Drive, SANFORD, FL 32771
Property Location and Similar Properties
- MLS#: O6284940 ( Residential )
- Street Address: 1410 Stockton Drive
- Viewed: 56
- Price: $259,000
- Price sqft: $194
- Waterfront: No
- Year Built: 2006
- Bldg sqft: 1332
- Bedrooms: 2
- Total Baths: 3
- Full Baths: 2
- 1/2 Baths: 1
- Days On Market: 148
- Additional Information
- Geolocation: 28.7997 / -81.326
- County: SEMINOLE
- City: SANFORD
- Zipcode: 32771
- Subdivision: Regency Oaks
- Elementary School: Bentley Elementary
- Middle School: Markham Woods Middle
- High School: Seminole High
- Provided by: LPT REALTY, LLC
- Contact: Raymond Uzonyi
- 877-366-2213

- DMCA Notice
-
DescriptionCome see this beautifully renovated end unit in the desirable Regency Oaks community! This 2 bedroom 2.5 bathroom townhouse features an upgraded kitchen with granite counter tops, charming backsplash, ample cabinet space, and conveniently located pantry; and opens into a spacious dining room and living room area. The screened in back patio is perfect for enjoying a bit of fresh air. The upstairs boasts two large bedrooms each with its own en suite style private bathroom soaring vaulted ceilings, and indoor laundry. Stylish vinyl plank flooring runs through the living area and the bathrooms are floored with tile. The neighborhood also sports a community pool. Regency Oaks is located conveniently near I 4 and 417 and has several shopping and dinning options nearby. The HOA fee includes the water, sewer, trash, irrigation, ground maintenance along with exterior painting. A new roof was installed in 2023 and HVAC was replaced in 2024! Sellers believe the dishwasher and range are from 2021 and that the microwave is from 2022. All HOA Information and Room Measurements with this listing deemed to be accurate but must be verified by buyer/buyer's agent.
Payment Calculator
- Principal & Interest -
- Property Tax $
- Home Insurance $
- HOA Fees $
- Monthly -
Features
Building and Construction
- Covered Spaces: 0.00
- Exterior Features: Sidewalk, Sliding Doors
- Flooring: Tile, Vinyl
- Living Area: 1216.00
- Roof: Shingle
School Information
- High School: Seminole High
- Middle School: Markham Woods Middle
- School Elementary: Bentley Elementary
Garage and Parking
- Garage Spaces: 0.00
- Open Parking Spaces: 0.00
Eco-Communities
- Water Source: Public
Utilities
- Carport Spaces: 0.00
- Cooling: Central Air
- Heating: Central, Electric
- Pets Allowed: Yes
- Sewer: Public Sewer
- Utilities: Cable Available, Electricity Connected, Sewer Connected, Water Connected
Finance and Tax Information
- Home Owners Association Fee Includes: Pool, Maintenance Grounds, Sewer, Trash
- Home Owners Association Fee: 280.00
- Insurance Expense: 0.00
- Net Operating Income: 0.00
- Other Expense: 0.00
- Tax Year: 2024
Other Features
- Appliances: Dishwasher, Disposal, Dryer, Microwave, Range, Refrigerator, Washer
- Association Name: Premier Association Management LLC
- Association Phone: 407-333-7787
- Country: US
- Interior Features: Ceiling Fans(s), High Ceilings, Living Room/Dining Room Combo, Open Floorplan, PrimaryBedroom Upstairs, Solid Surface Counters, Vaulted Ceiling(s)
- Legal Description: LOT 187 REGENCY OAKS UNIT ONE PB 68 PGS 88 - 92
- Levels: Two
- Area Major: 32771 - Sanford/Lake Forest
- Occupant Type: Owner
- Parcel Number: 28-19-30-5RZ-0000-1870
- Views: 56
- Zoning Code: PD
Similar Properties
Nearby Subdivisions
Carriage Homes At Dunwoody Com
Country Club Manor Condo
Dunwoody Commons Ph 2
Emerald Pointe At Beryl Landin
Flagship Park A Condo
Flagship Park A Condominium
Fulton Park
Greystone Ph 1
Greystone Ph 2
Landings At Riverbend
Mayfair Meadows Ph 2
Not In Subdivision
Not On The List
Regency Oaks
Retreat At Twin Lakes Rep
Riverview Twnhms Ph Ii
Savannah Park
Terracina At Lake Forest
Thornbrooke Phase 5
Townhomes At Rivers Edge
Towns At Lake Monroe Commons
Towns At Riverwalk
Towns At White Cedar

- One Click Broker
- 800.557.8193
- Toll Free: 800.557.8193
- billing@brokeridxsites.com



