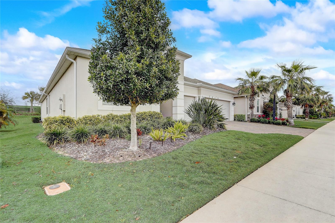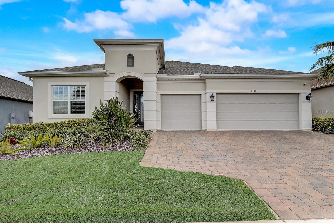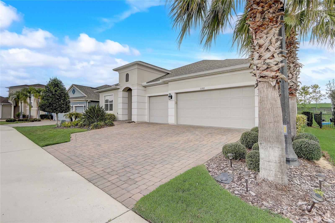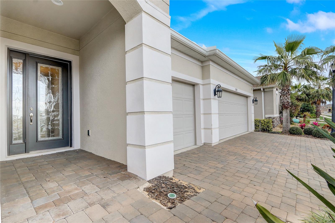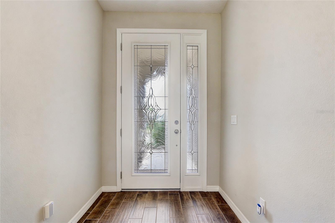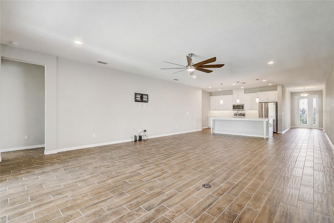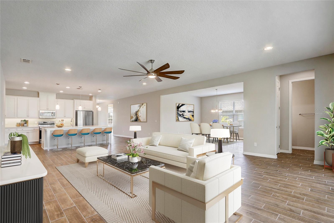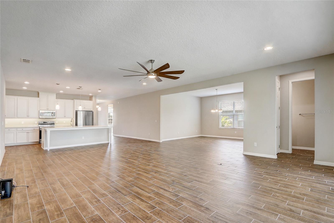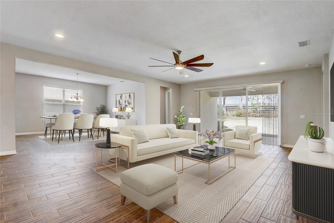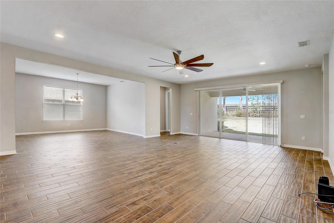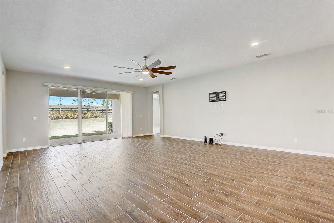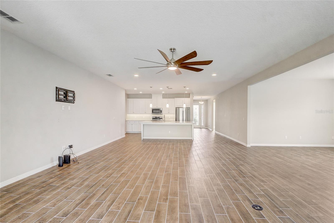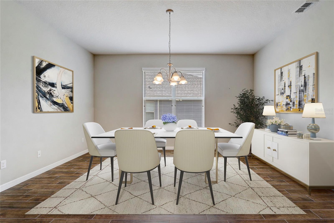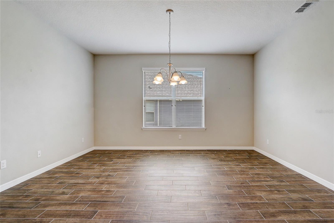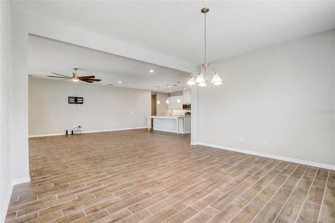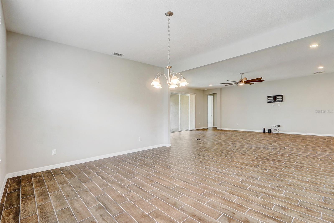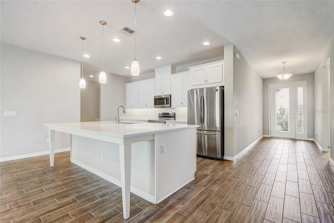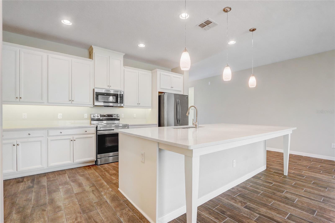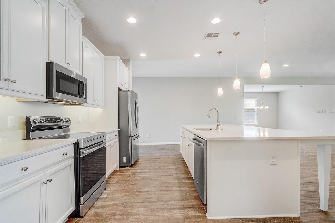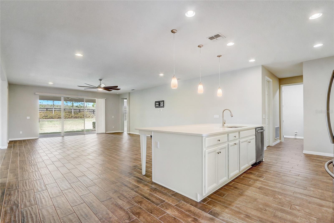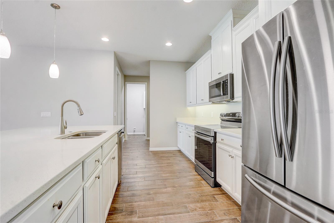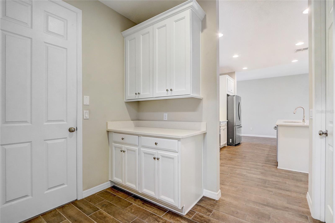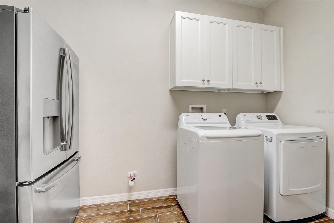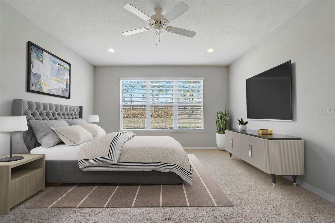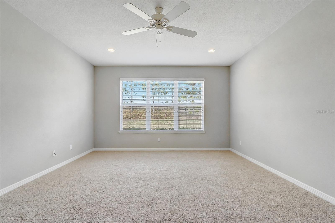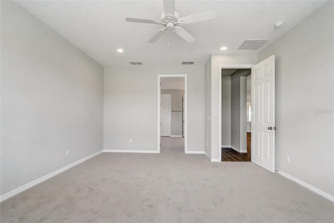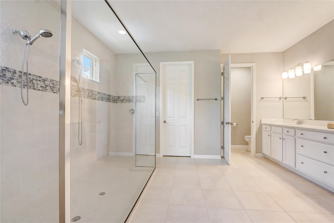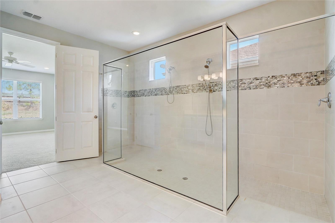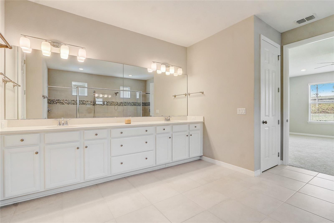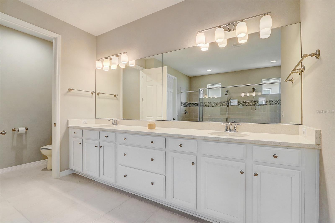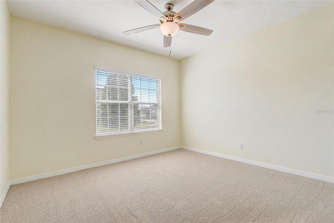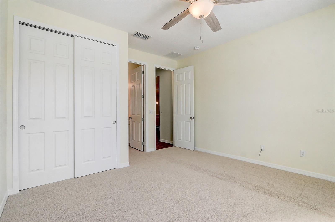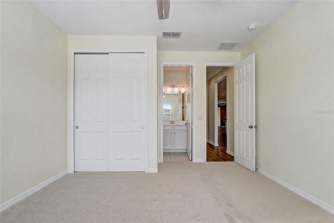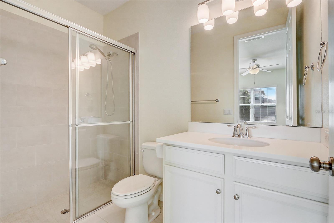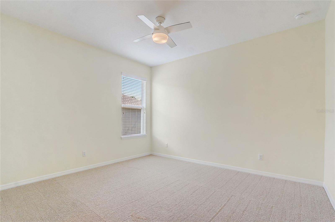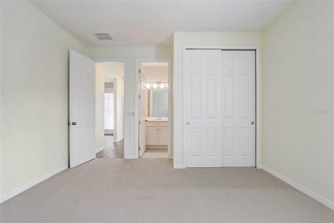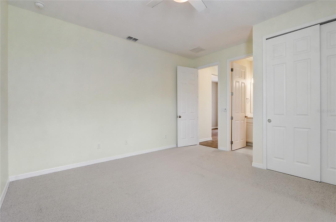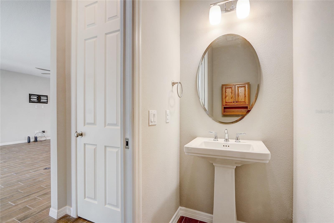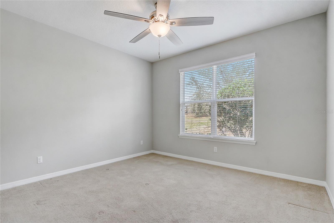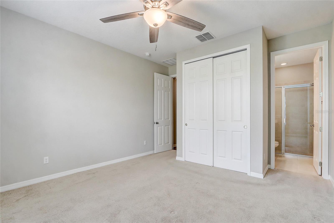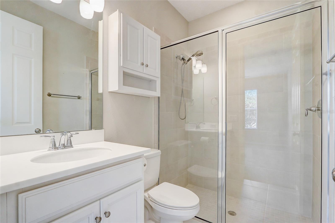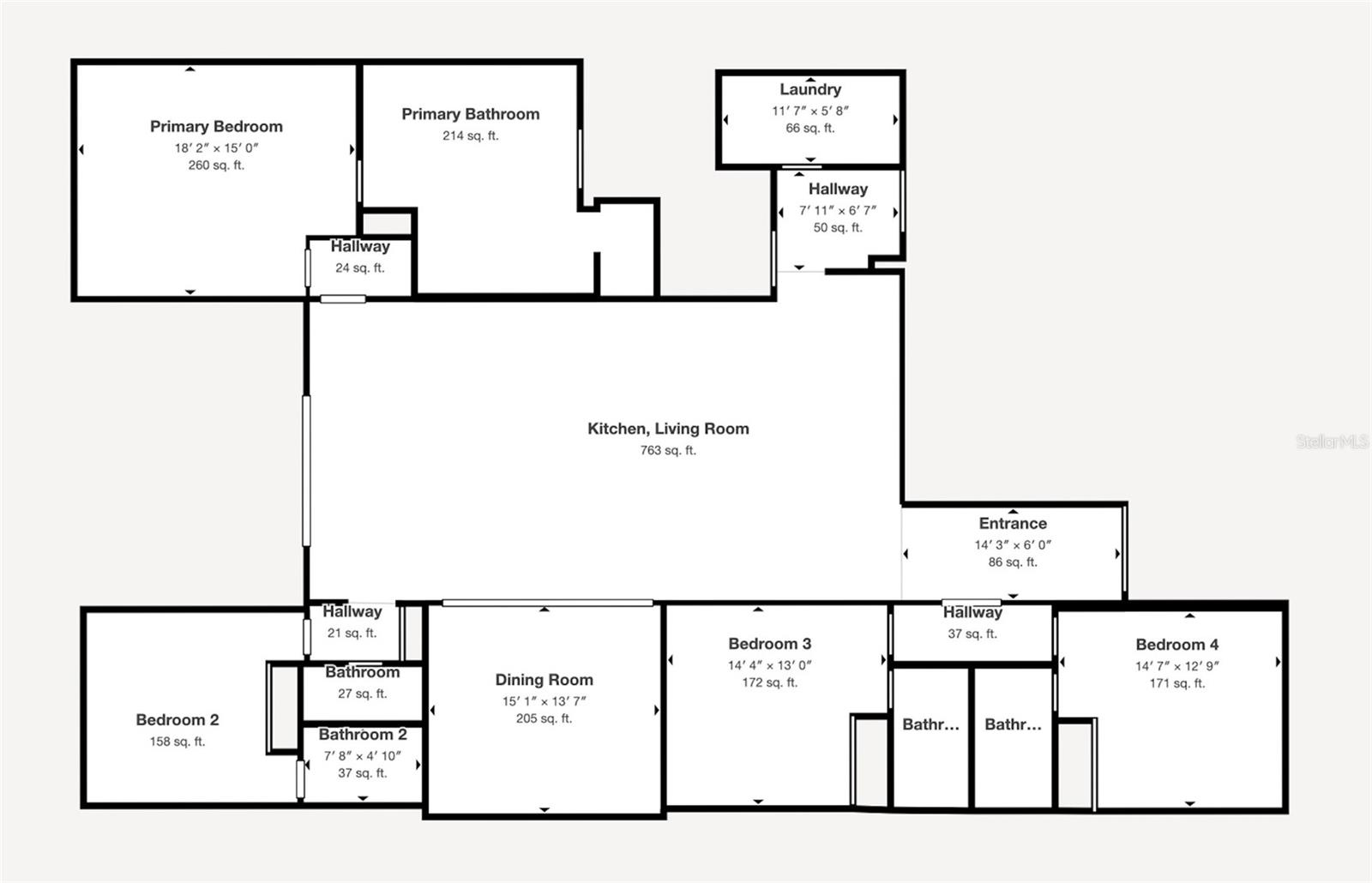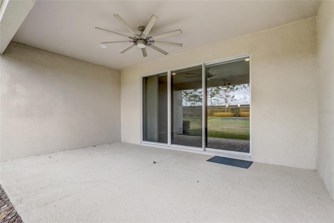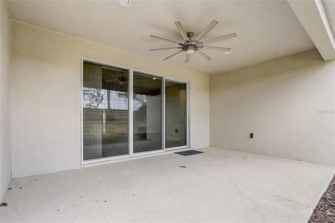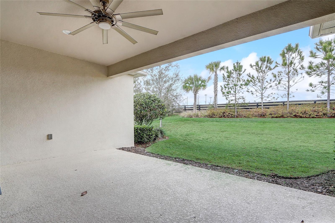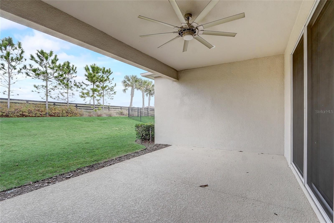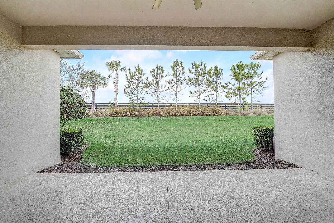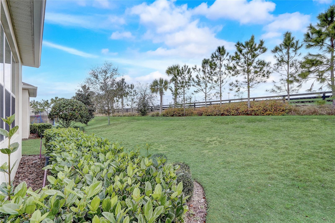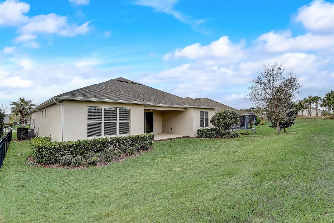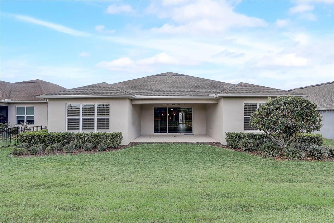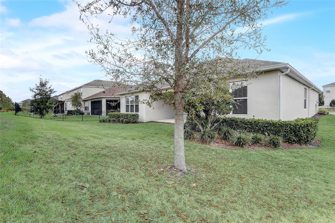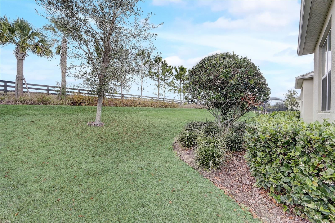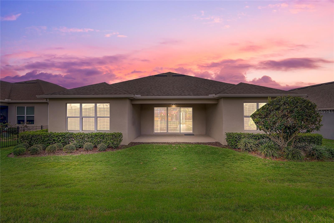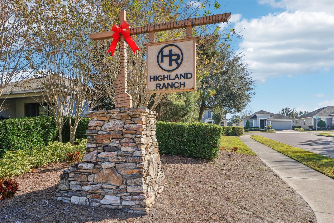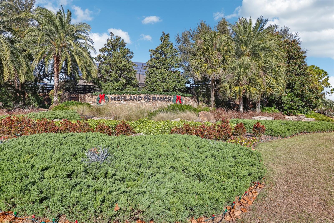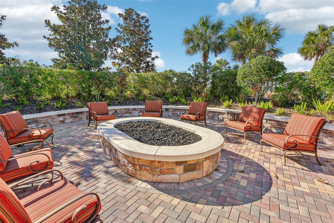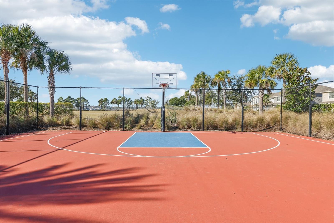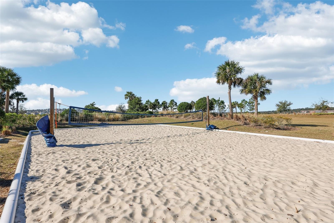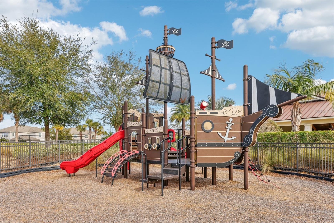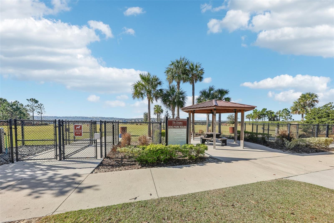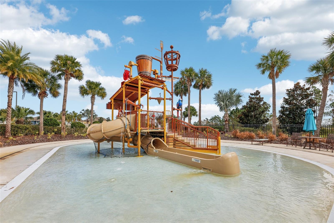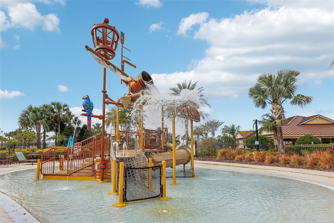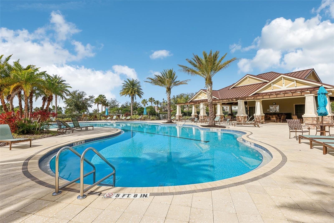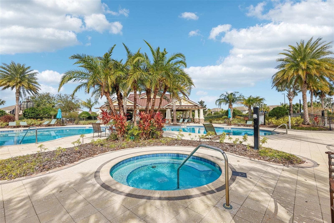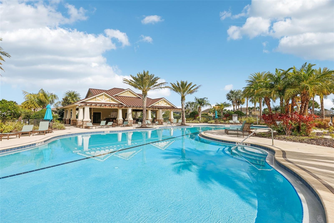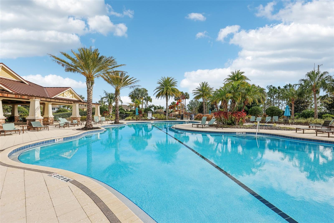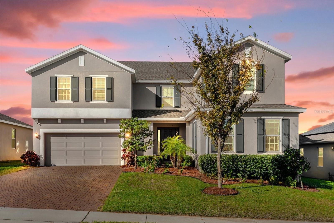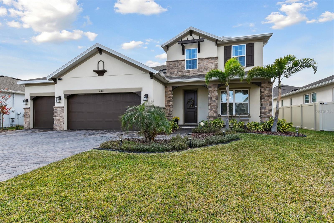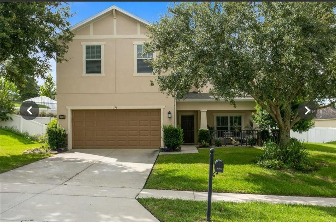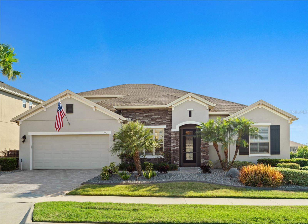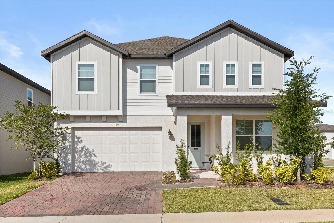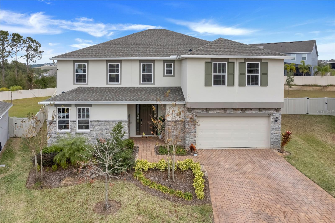2282 Kaley Ridge Road, CLERMONT, FL 34715
Property Photos
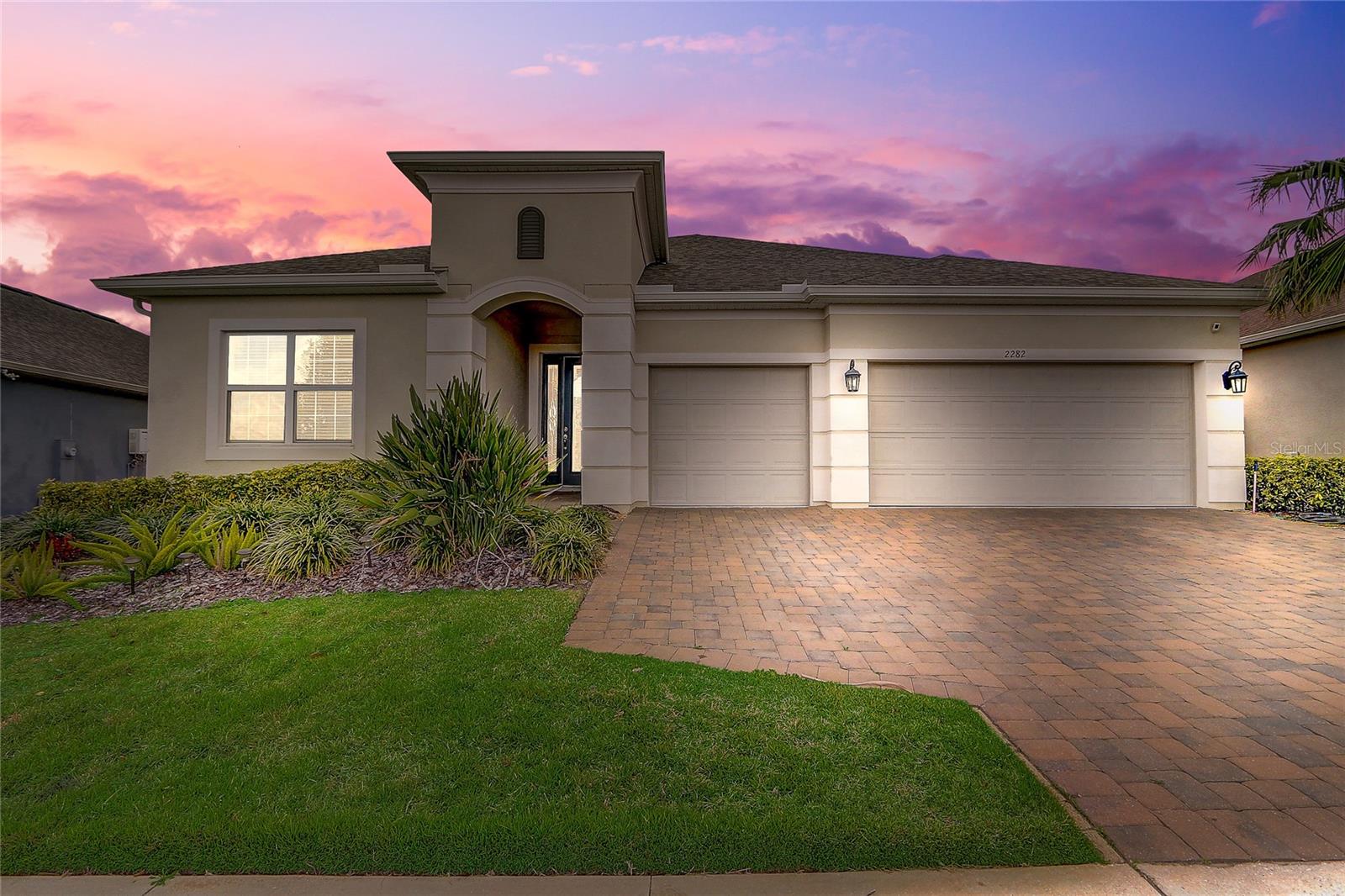
Would you like to sell your home before you purchase this one?
Priced at Only: $650,000
For more Information Call:
Address: 2282 Kaley Ridge Road, CLERMONT, FL 34715
Property Location and Similar Properties
- MLS#: O6282175 ( Residential )
- Street Address: 2282 Kaley Ridge Road
- Viewed: 22
- Price: $650,000
- Price sqft: $168
- Waterfront: No
- Year Built: 2019
- Bldg sqft: 3876
- Bedrooms: 4
- Total Baths: 5
- Full Baths: 4
- 1/2 Baths: 1
- Garage / Parking Spaces: 3
- Days On Market: 80
- Additional Information
- Geolocation: 28.579 / -81.7162
- County: LAKE
- City: CLERMONT
- Zipcode: 34715
- Subdivision: Highland Ranch The Canyons Ph
- Elementary School: Grassy Lake Elementary
- Middle School: East Ridge Middle
- High School: Lake Minneola High
- Provided by: REDFIN CORPORATION
- Contact: Bill Josh
- 407-708-9747

- DMCA Notice
-
DescriptionOne or more photo(s) has been virtually staged. This gorgeous 4 bedroom/4. 5 bathroom, 3 car garage saint croix model home in highland ranch with no rear neighbor is a must see! Upon entering the property you are greeted by a spacious, 2900 sqft versatile floorplan that adapts easily to your lifestyle. The open concept floorplan features a chefs kitchen with a large walk in pantry, upgraded stainless steel appliances, quartz countertops, 42" solid wood cabinetry featuring pull out drawers, under cabinet lighting a large island with bar seating. The kitchen is open to the living space w/flex/den/dining space which has been upgraded with "wood look" tile floors & includes premium fixtures, ceiling fans & lighting & in floor electrical for power reclining furniture. What sets this home apart though is all 3 guest bedrooms have an en suite bath for friends/family/guests, perfect for extended family living arrangements. The primary bedroom is a dream featuring a massive walk in closet & luxuriously upgraded en suite with oversized double head tile shower & extended quartz dual sink vanity. Inside laundry room with built in cabinets & additional storage & plumbed for a sink rounds out the interior of this amazing home! On the exterior you will love the covered lanai, open to green space & no rear neighbors. Meticulously cared for, professionally landscaped 3 car garage, extended paver driveway & gutters installed this home has it all! The highland ranch community is amazing with resort style amenities that includes a huge pool, splash pad, playground, basketball court, fenced dog park, fire pit, and volleyball court! Close to turnpike, shopping & more, this home & community will be your perfect florida home! Schedule a showing today!
Payment Calculator
- Principal & Interest -
- Property Tax $
- Home Insurance $
- HOA Fees $
- Monthly -
Features
Building and Construction
- Builder Model: Saint Croix
- Builder Name: Taylor Morrison
- Covered Spaces: 0.00
- Exterior Features: Irrigation System, Sliding Doors, Sprinkler Metered
- Flooring: Carpet, Ceramic Tile
- Living Area: 2921.00
- Roof: Shingle
Land Information
- Lot Features: City Limits, Landscaped, Sidewalk, Paved
School Information
- High School: Lake Minneola High
- Middle School: East Ridge Middle
- School Elementary: Grassy Lake Elementary
Garage and Parking
- Garage Spaces: 3.00
- Open Parking Spaces: 0.00
- Parking Features: Driveway, Garage Door Opener, Off Street
Eco-Communities
- Water Source: Public
Utilities
- Carport Spaces: 0.00
- Cooling: Central Air
- Heating: Central, Electric, Heat Pump
- Pets Allowed: Yes
- Sewer: Public Sewer
- Utilities: BB/HS Internet Available, Cable Connected, Electricity Connected, Fiber Optics, Fire Hydrant, Natural Gas Connected, Public, Sewer Connected, Sprinkler Recycled, Street Lights, Underground Utilities, Water Connected
Amenities
- Association Amenities: Basketball Court, Playground, Pool
Finance and Tax Information
- Home Owners Association Fee Includes: Common Area Taxes, Pool, Recreational Facilities
- Home Owners Association Fee: 413.00
- Insurance Expense: 0.00
- Net Operating Income: 0.00
- Other Expense: 0.00
- Tax Year: 2023
Other Features
- Appliances: Dishwasher, Disposal, Dryer, Gas Water Heater, Microwave, Range, Refrigerator, Tankless Water Heater, Washer
- Association Name: Beacon Community Management / Justin Torrens
- Association Phone: 407-494-1099
- Country: US
- Interior Features: Ceiling Fans(s), High Ceilings, Open Floorplan, Primary Bedroom Main Floor, Solid Surface Counters, Solid Wood Cabinets, Split Bedroom, Thermostat, Walk-In Closet(s)
- Legal Description: HIGHLAND RANCH THE CANYONS PHASE 5 REPLAT PB 69 PG 93-98 LOT 367 ORB 5511 PG 939
- Levels: One
- Area Major: 34715 - Minneola
- Occupant Type: Owner
- Parcel Number: 15-22-26-0165-000-36700
- Possession: Close of Escrow
- Style: Florida
- Views: 22
Similar Properties
Nearby Subdivisions
Apshawa Acres
Arborwood Ph 1-b & Ph 2
Arborwood Ph 1-b Ph 2
Arborwood Ph 1b Ph 2
Arborwood Ph 1b Ph 2
Arrowtree Reserve Ph I Sub
Clermont Verde Ridge
Clermont Verde Ridge Unit 01
Clermont Verde Ridge Unit 02
Highland Ranch The Canyons Ph
Highland Ranch / The Canyons P
Highland Ranch Primary Ph 1
Highland Ranch The Canyons
Highland Ranch The Canyons Ph
Highland Ranch The Canyons Pha
Highland Ranch/canyons
Highland Ranch/canyons Ph 6
Highland Ranchcanyons
Highland Ranchcanyons Ph 6
Highlands Ranch Esplande Phase
Hlnd Ranchcanyons Ph 6
Lake Shepherd Shores
Minneola Minneola Hills
None
Verde Rdg Un 01
Villages/minneola Hills Ph 2a
Villagesminneola Hills Ph 1a
Villagesminneola Hills Ph 2a
Vintner Reserve
Wolfhead Ridge

- One Click Broker
- 800.557.8193
- Toll Free: 800.557.8193
- billing@brokeridxsites.com



