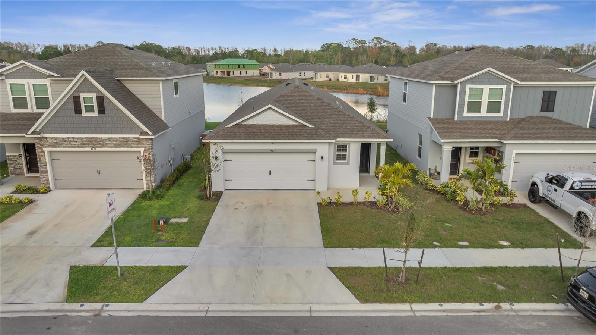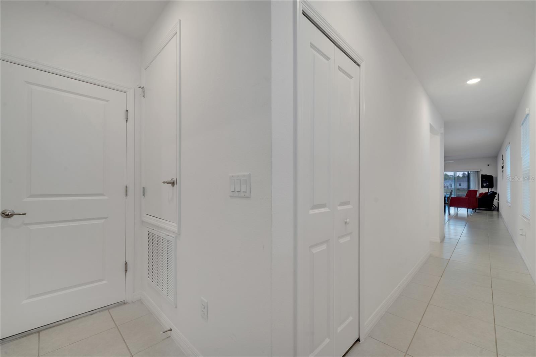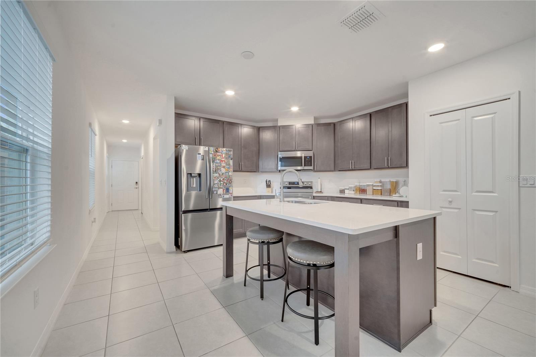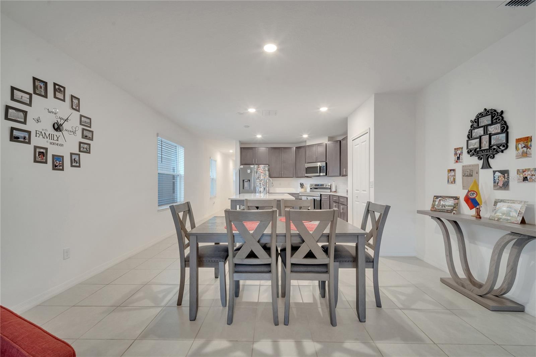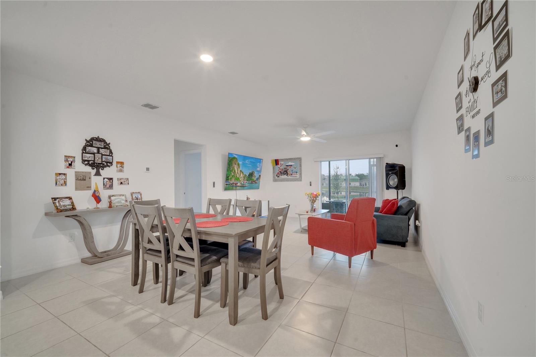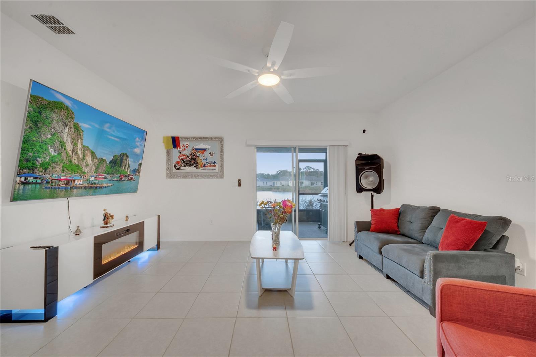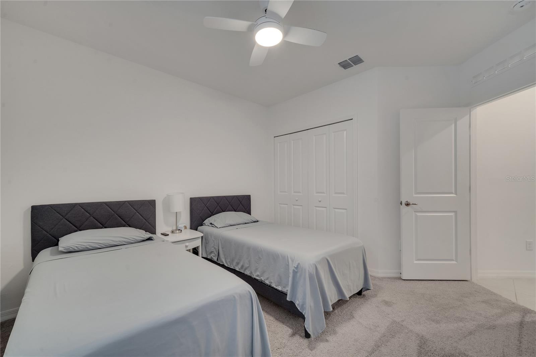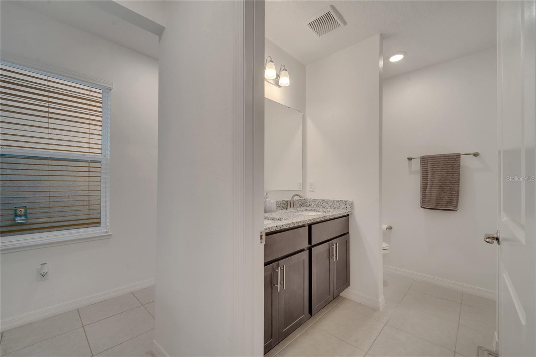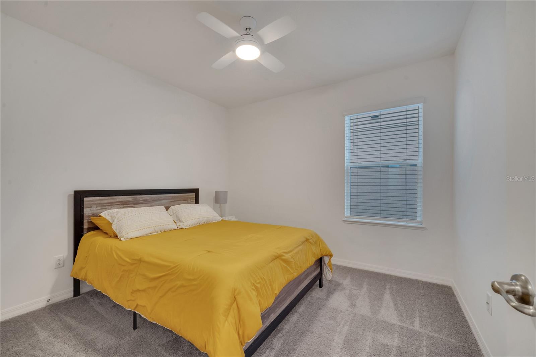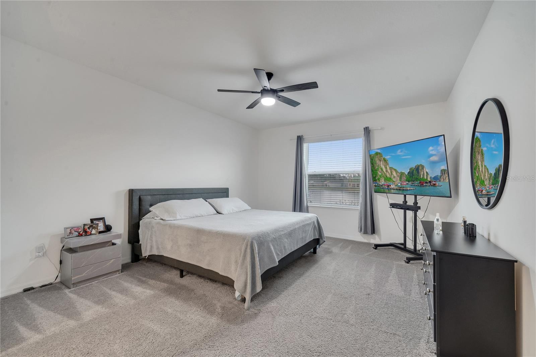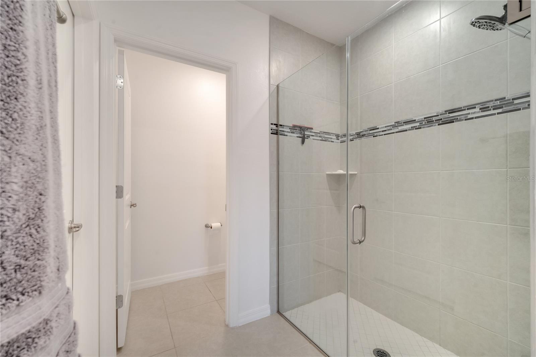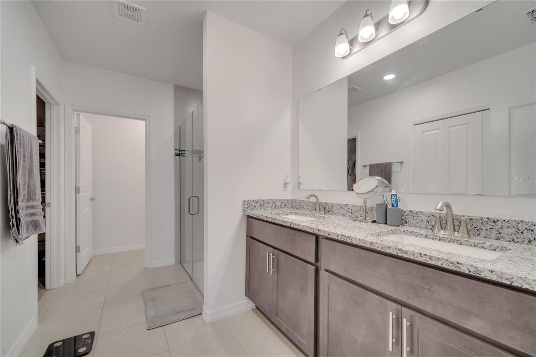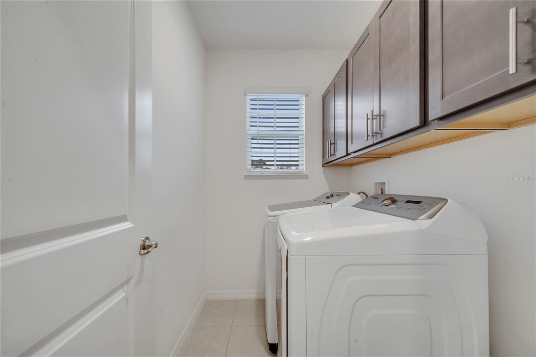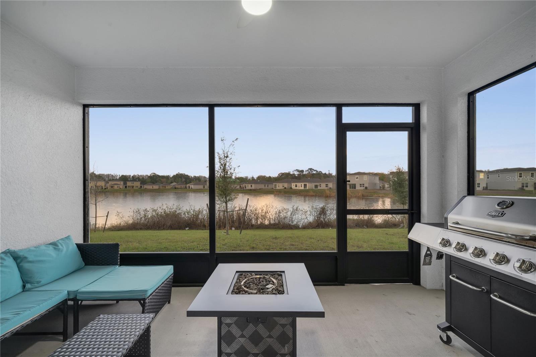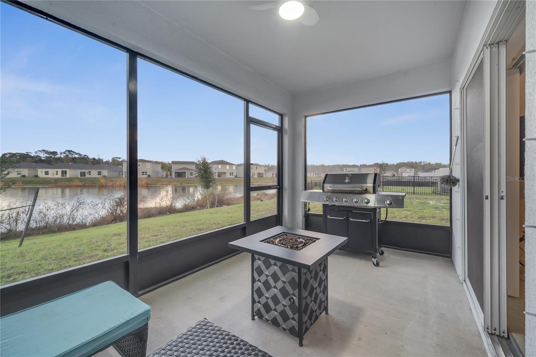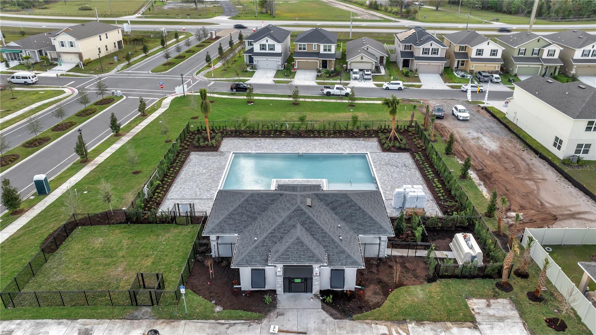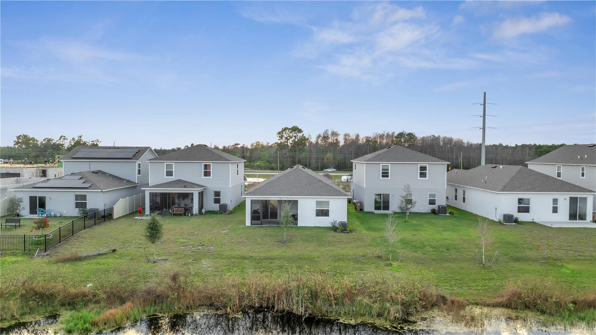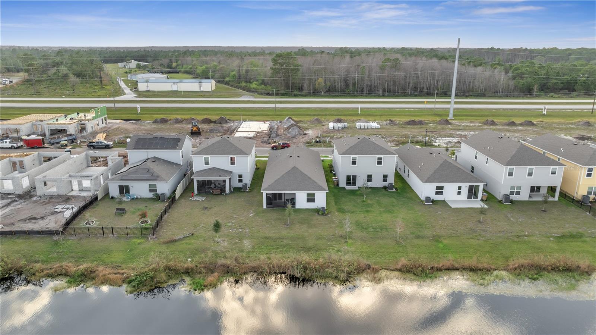4057 Sagefield Drive, HARMONY, FL 34773
Property Photos
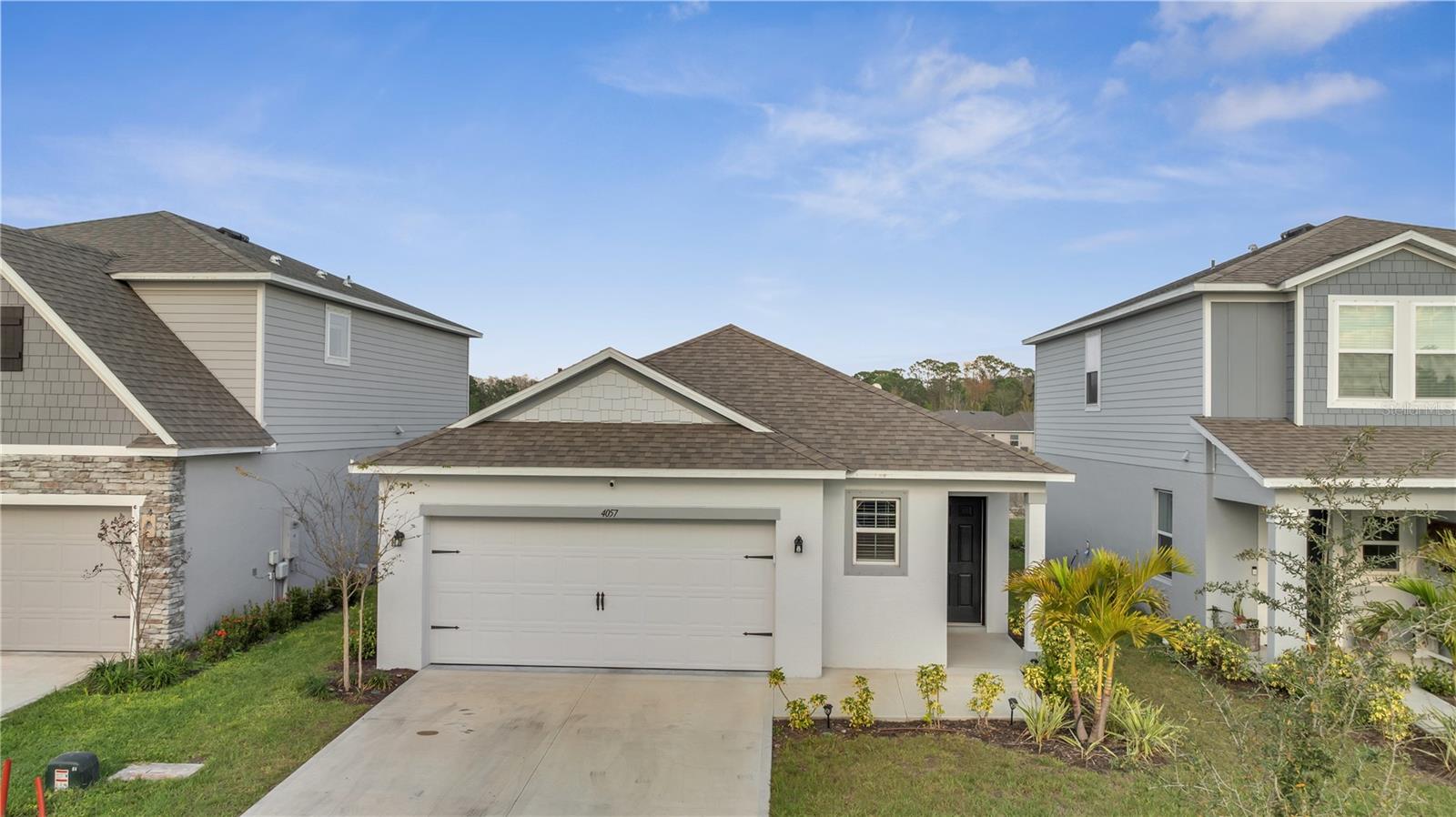
Would you like to sell your home before you purchase this one?
Priced at Only: $399,990
For more Information Call:
Address: 4057 Sagefield Drive, HARMONY, FL 34773
Property Location and Similar Properties
- MLS#: O6280839 ( Residential )
- Street Address: 4057 Sagefield Drive
- Viewed: 2
- Price: $399,990
- Price sqft: $83
- Waterfront: No
- Year Built: 2024
- Bldg sqft: 4800
- Bedrooms: 3
- Total Baths: 2
- Full Baths: 2
- Garage / Parking Spaces: 2
- Days On Market: 161
- Additional Information
- Geolocation: 28.177 / -81.1316
- County: OSCEOLA
- City: HARMONY
- Zipcode: 34773
- Subdivision: Harmony Central Ph 1
- Provided by: THE FIRM RE
- Contact: Nimrah Ashraf
- 407-227-3345

- DMCA Notice
-
DescriptionSeller Motivated!! Step into this stunning brand new 3 bedroom, 2 bathroom home, designed with top tier builder upgrades for modern comfort and style. This smart home features all new appliances, high end finishes, and a spacious, open concept layout perfect for first time buyers or an excellent investment opportunity. The beautifully upgraded kitchen boasts sleek countertops, premium cabinetry, and state of the art appliances, making it a dream for cooking and entertaining. The primary suite provides a private retreat with ample closet space and elegant design.Step outside to your backyard oasis, where youll enjoy breathtaking lake views, perfect for relaxing evenings, morning coffee, or entertaining guests. Experience the beauty of waterfront living right from your own home!Dont miss out on this incredible opportunityschedule your showing today!
Payment Calculator
- Principal & Interest -
- Property Tax $
- Home Insurance $
- HOA Fees $
- Monthly -
Features
Building and Construction
- Covered Spaces: 0.00
- Exterior Features: Sidewalk
- Flooring: Carpet, Ceramic Tile
- Living Area: 1680.00
- Roof: Shingle
Property Information
- Property Condition: Completed
Garage and Parking
- Garage Spaces: 2.00
- Open Parking Spaces: 0.00
Eco-Communities
- Water Source: Public
Utilities
- Carport Spaces: 0.00
- Cooling: Central Air
- Heating: Central, Electric
- Pets Allowed: Yes
- Sewer: None
- Utilities: Cable Available
Finance and Tax Information
- Home Owners Association Fee: 412.00
- Insurance Expense: 0.00
- Net Operating Income: 0.00
- Other Expense: 0.00
- Tax Year: 2023
Other Features
- Appliances: Cooktop, Dishwasher, Dryer, Microwave, Refrigerator, Washer
- Association Name: Moronda Homes
- Country: US
- Interior Features: Living Room/Dining Room Combo
- Legal Description: HARMONY CENTRAL PH 1 PB 32 PGS 120-133 BLK A LOT 28
- Levels: One
- Area Major: 34773 - St Cloud (Harmony)
- Occupant Type: Owner
- Parcel Number: 32-26-32-3596-000A-0280
- Zoning Code: RES
Nearby Subdivisions
Birchwood Nbhd C2
Birchwood Nbhd D1
Enclave At Lakes Of Harmony
Harmony
Harmony Birchwood
Harmony Central Ph 1
Harmony Nbhd G H F
Harmony Nbhd H1
Harmony Nbhd I
Harmony Nbhd J
Harmony Nbhd O1
Harmony Nbrhd F
Harmony Nbrhd I
Harmony Nbrhd O1
Harmony West
Harmony West Ph 1a
North Lakes Of Harmony
Villages At Harmony Pb 2c 2d
Villages At Harmony Pb 2c & 2d
Villages At Harmony Ph 1b
Villages At Harmony Ph 1c1 1d
Villages At Harmony Ph 1c2
Villages At Harmony Ph 2a

- One Click Broker
- 800.557.8193
- Toll Free: 800.557.8193
- billing@brokeridxsites.com



