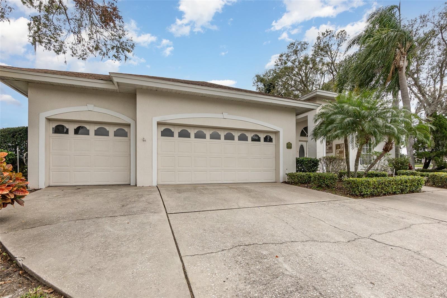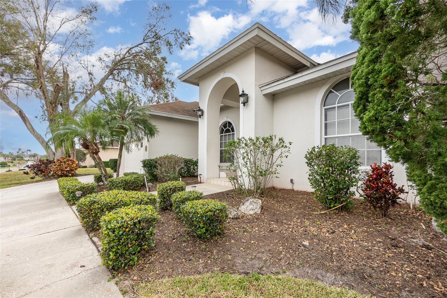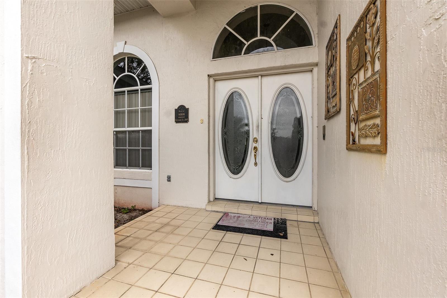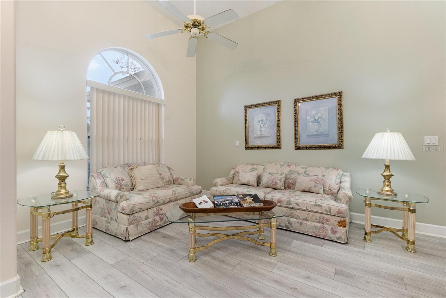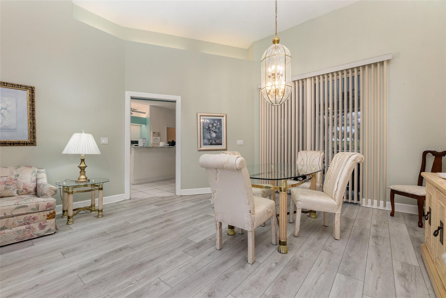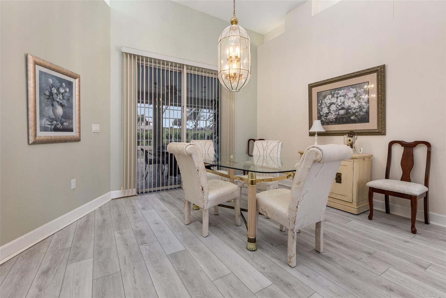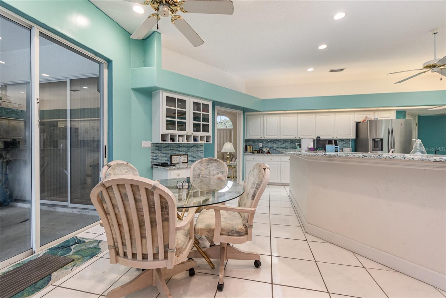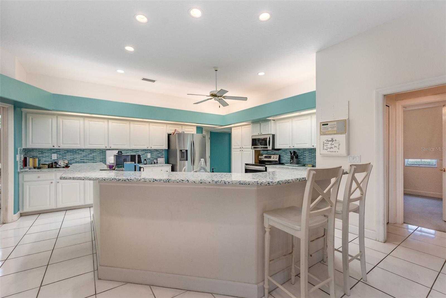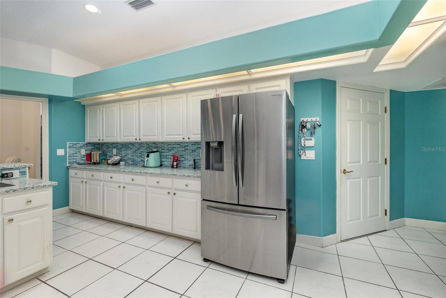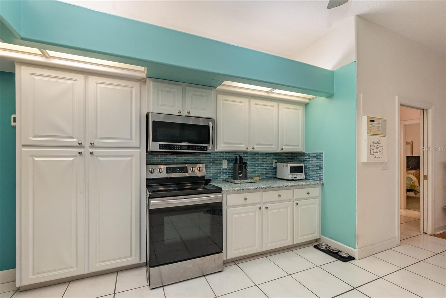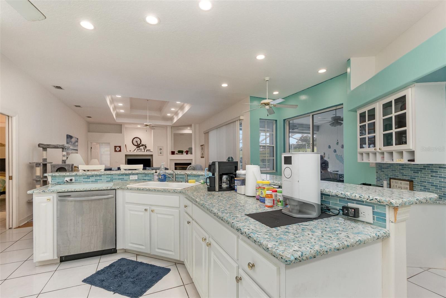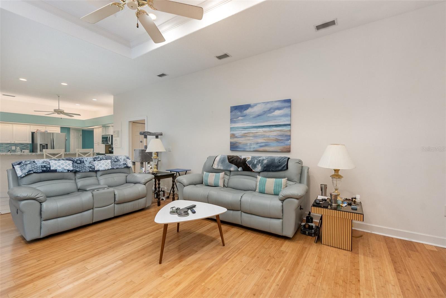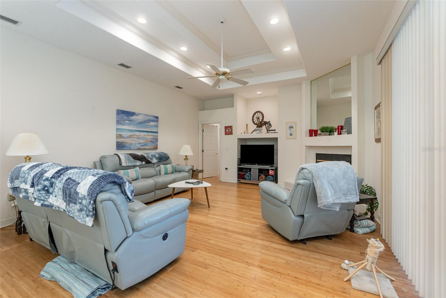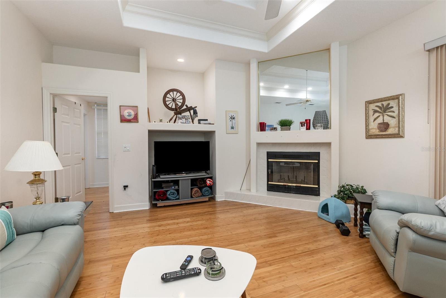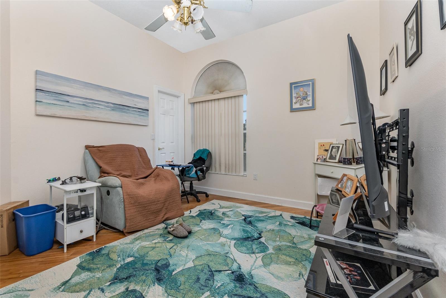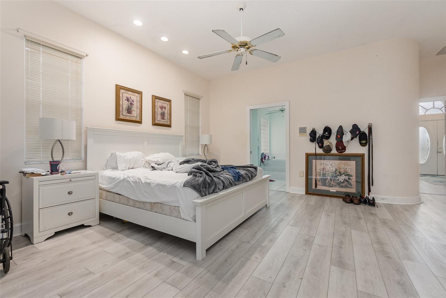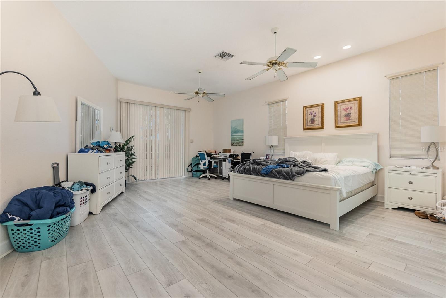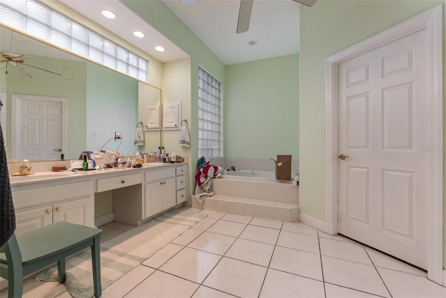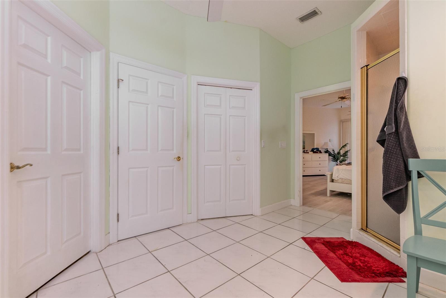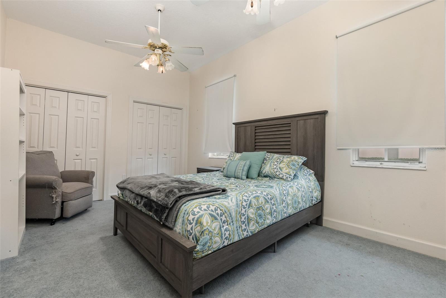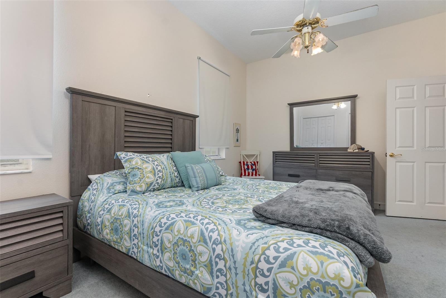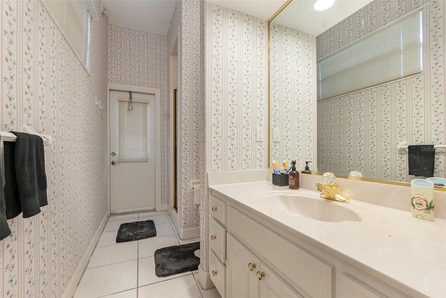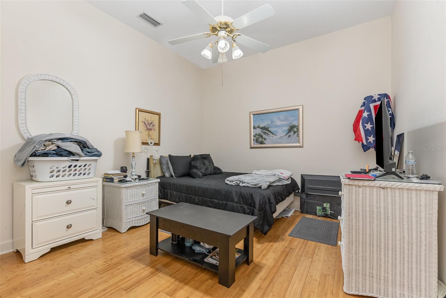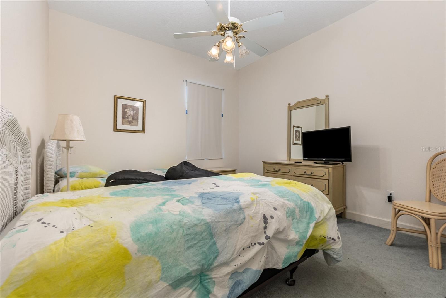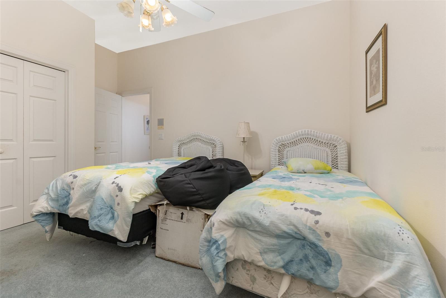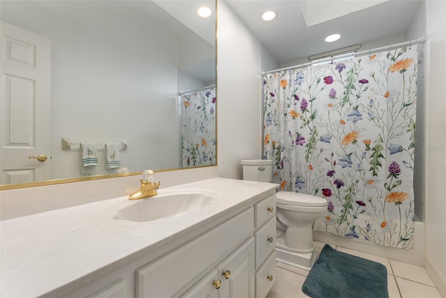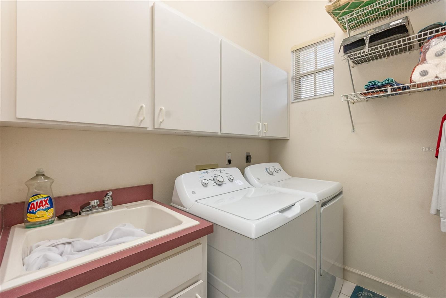6850 Huntington Hills Boulevard, LAKELAND, FL 33810
Active
Property Photos
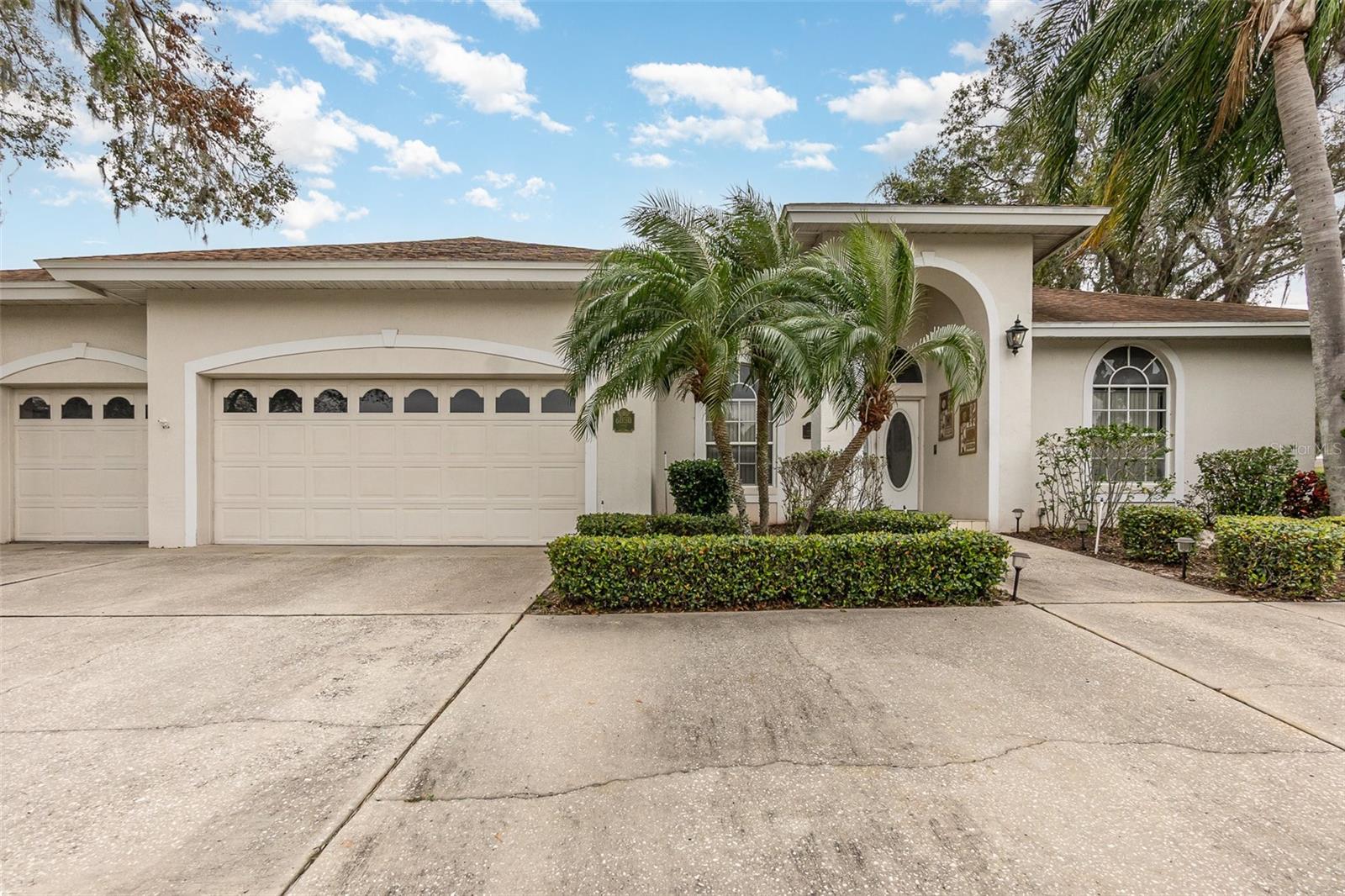
Would you like to sell your home before you purchase this one?
Priced at Only: $509,900
For more Information Call:
Address: 6850 Huntington Hills Boulevard, LAKELAND, FL 33810
Property Location and Similar Properties
- MLS#: O6279686 ( Residential )
- Street Address: 6850 Huntington Hills Boulevard
- Viewed: 359
- Price: $509,900
- Price sqft: $131
- Waterfront: No
- Year Built: 1993
- Bldg sqft: 3880
- Bedrooms: 5
- Total Baths: 3
- Full Baths: 3
- Garage / Parking Spaces: 3
- Days On Market: 338
- Additional Information
- Geolocation: 28.1306 / -82.0021
- County: POLK
- City: LAKELAND
- Zipcode: 33810
- Subdivision: Huntington Hills Ph 02
- Elementary School: Dr. N. E Roberts Elem
- Middle School: Kathleen Middle
- High School: Kathleen High
- Provided by: MARK SPAIN REAL ESTATE
- Contact: Charles Watson
- 855-299-7653

- DMCA Notice
-
Description3% assumable va with roam! Welcome to 6850 huntington hills blvda beautifully maintained and generously appointed 5 bedroom, 3 bath home offering 2,872 sq ft on a rare 0. 31 acre corner lot in the highly sought after gated golf community of huntington hills phase ii in lakeland. From the moment you step inside, youll feel the elevated design with soaring ceilings, detailed crown molding, and a warm wood burning fireplace anchoring the main living area, all flowing into an open layout made for real living and easy entertaining. The kitchen is the heart of the home with stainless steel appliances, solid wood cabinetry, ample counter space, and a large breakfast bar perfect for casual meals, homework time, or hosting friends. This home delivers true flexibility with a dedicated media room, bonus room, and private office/denideal for work from home, hobbies, or movie nights. Step out to the screened in porch overlooking a meticulously landscaped yard, creating a tranquil outdoor retreat for relaxing and enjoying floridas year round sunshine. The oversized 3 car garage with a built in workshop area adds the storage and workspace buyers crave. Residents enjoy premium community amenities including a clubhouse, private roads, walkable sidewalks, and well maintained common areas, and the low hoa includes grounds maintenance, trash service, and sewermaking everyday living simple and convenient. Just minutes from i 4, shopping, dining, and schools, this is the kind of listing that stands out on the skim: 5/3, 2,872 sq ft, corner lot, gated golf community, screened porch, 3 car garage + workshop, and low hoa with key services includedan elevated lifestyle in one of lakelands most desirable neighborhoods.
Payment Calculator
- Principal & Interest -
- Property Tax $
- Home Insurance $
- HOA Fees $
- Monthly -
Features
Building and Construction
- Covered Spaces: 0.00
- Exterior Features: Lighting, Outdoor Grill, Sidewalk
- Flooring: Bamboo, Carpet, Luxury Vinyl
- Living Area: 2872.00
- Roof: Shingle
Property Information
- Property Condition: Completed
Land Information
- Lot Features: Corner Lot, Landscaped, Near Golf Course, On Golf Course, Sidewalk, Paved
School Information
- High School: Kathleen High
- Middle School: Kathleen Middle
- School Elementary: Dr. N. E Roberts Elem
Garage and Parking
- Garage Spaces: 3.00
- Open Parking Spaces: 0.00
- Parking Features: Covered, Ground Level, Workshop in Garage
Eco-Communities
- Pool Features: Gunite, Pool Sweep, Screen Enclosure
- Water Source: Public
Utilities
- Carport Spaces: 0.00
- Cooling: Central Air
- Heating: Central
- Pets Allowed: Cats OK, Dogs OK, Yes
- Sewer: Public Sewer
- Utilities: BB/HS Internet Available, Cable Available, Cable Connected, Electricity Available, Electricity Connected, Public, Sewer Available, Sewer Connected, Water Available, Water Connected
Amenities
- Association Amenities: Clubhouse, Golf Course, Security
Finance and Tax Information
- Home Owners Association Fee Includes: Common Area Taxes, Maintenance Grounds, Maintenance, Private Road, Sewer, Trash
- Home Owners Association Fee: 56.67
- Insurance Expense: 0.00
- Net Operating Income: 0.00
- Other Expense: 0.00
- Tax Year: 2024
Other Features
- Appliances: Dishwasher, Disposal, Electric Water Heater, Exhaust Fan, Ice Maker, Microwave, Range, Range Hood, Refrigerator, Tankless Water Heater, Washer, Water Filtration System
- Association Name: Irma Cole
- Association Phone: 8638151742
- Country: US
- Furnished: Unfurnished
- Interior Features: Ceiling Fans(s), Crown Molding, High Ceilings, Kitchen/Family Room Combo, Open Floorplan, Tray Ceiling(s), Walk-In Closet(s)
- Legal Description: HUNTINGTON HILLS PHASE TWO PB 94 PG 47 LOT 41
- Levels: One
- Area Major: 33810 - Lakeland
- Occupant Type: Owner
- Parcel Number: 000410
- Style: Ranch, Traditional
- View: Golf Course
- Views: 359
- Zoning Code: SFR
Nearby Subdivisions
Applewood Reserve
Blackwater Acres
Bloomfield Hills Ph 01
Bloomfield Hills Ph 04
Campbell Xing
Canterbury
Cataloma Acres
Cayden Reserve
Cayden Reserve Ph 2
Cedarcrest
Cherry Hill
Colonial Terrace
Copper Ridge Terrace
Copper Ridge Village
Country Chase
Country Square
Country View Estates
Creeks Xing
Creeks Xing East
Deeson Acres
Devonshire Manor
Fort Socrum Village
Fox Branch Estates
Fox Branch North
Fox Branch Ranch
Fox Branch Ranch Phase 1
Gardner Oaks
Grand Pines East Ph 01
Grand Pines Ph 02
Green Estates
Greenfields 1h Un 3
Hampton Hills South Ph 01
Hawks Ridge
High Pointe North
Highland Fairways Ph 01
Highland Fairways Ph 02
Highland Fairways Ph 02a
Highland Fairways Ph 03b
Highland Fairways Ph 03c
Highland Fairways Ph 2
Highland Fairways Ph Iia
Highland Fairways Phase One
Highland Grove East
Homesteadthe Ph 02
Hunters Greene Ph 02
Hunters Greene Ph 03
Hunters Greene Ph 1
Huntington Hills
Huntington Hills Ph 01
Huntington Hills Ph 02
Huntington Hills Ph 03
Huntington Hills Ph Ii
Huntington Ridge
Huntington Village
Itchepackesassa Creek
Knights Lndg
Lake Gibson Poultry Farms Inc
Lake James Ph 01
Lake James Ph 02
Lake James Ph 3
Lake James Ph 4
Lake James Ph Four
Linden Trace
Magnolia Manor
Magnolia Ridge Ph 02
Millstone
Myrtlebrook Preserve
None
Not In Subdivision
Oxford Manor
Palmore Estates
Pinesthe
Remington Oaks
Remington Oaks Ph 02
Ridge View Estates
Rolling Oak Estates
Ross Creek
Saddle Ridge Sub
Scenic Hills
Shady Oak Estates
Shady Oak Glenn
Sheffield Sub
Shivers Acres
Silver Lakes Ph 01a
Silver Lakes Rep
Sleepy Hollow
Summer Oaks Ph 02
Summit
Tangerine Trails
Terralargo
Terralargo Ph 3c
Terralargo Ph 3e
Terralargo Ph 3f
Terralargo Ph Ii
Terralargo Phase 3b
Timberlk Estates
Tropical Manor
Webster Omohundro Sub
Webster & Omohundro
Willow Rdg
Willow Ridge
Winchester Estates
Winston Heights
Winston Heights Add
Woodbury Ph Two Add

- One Click Broker
- 800.557.8193
- Toll Free: 800.557.8193
- billing@brokeridxsites.com



