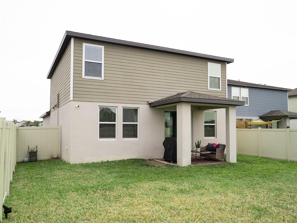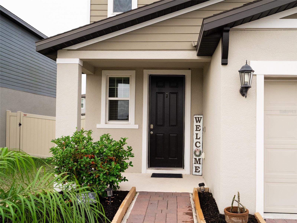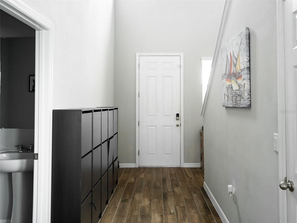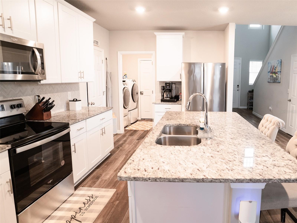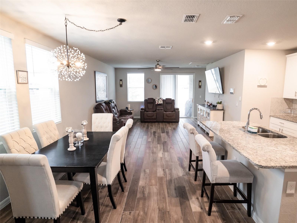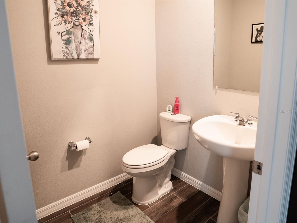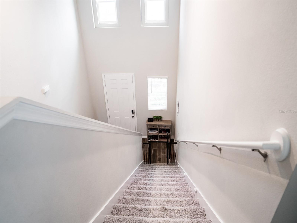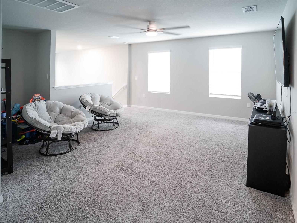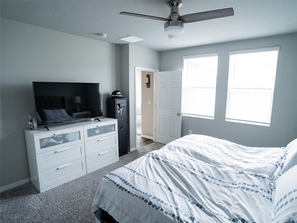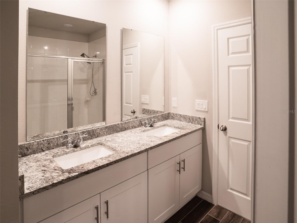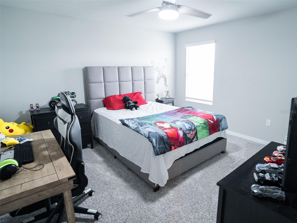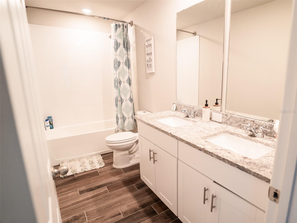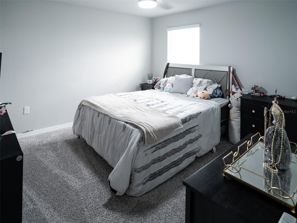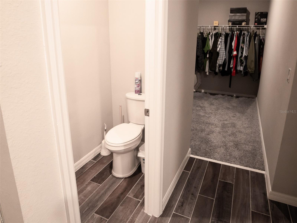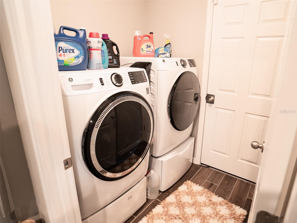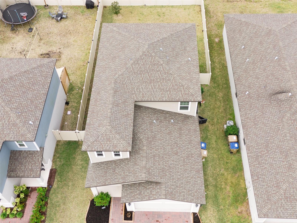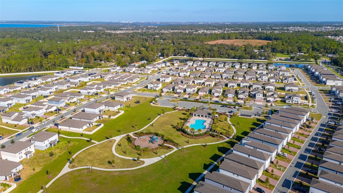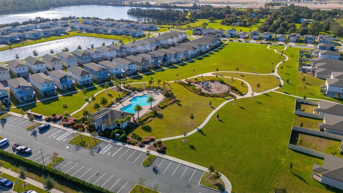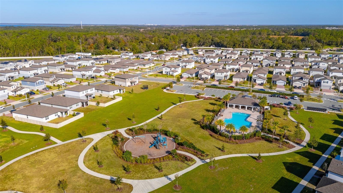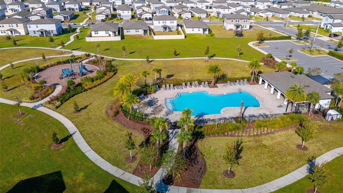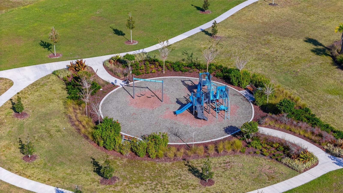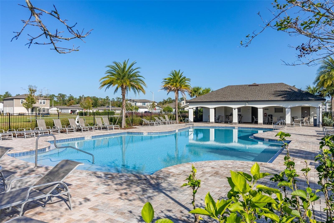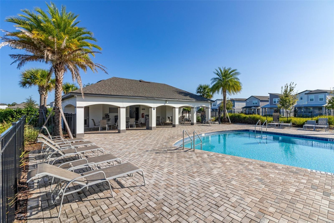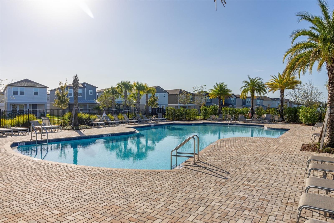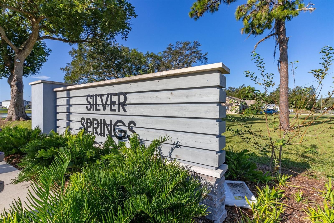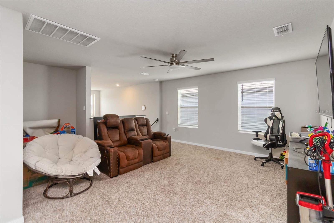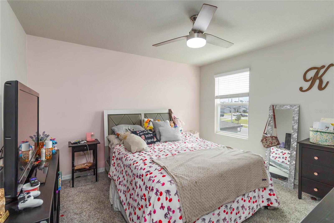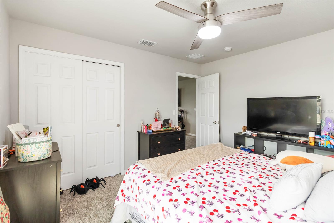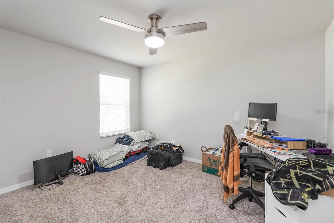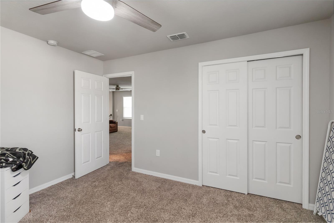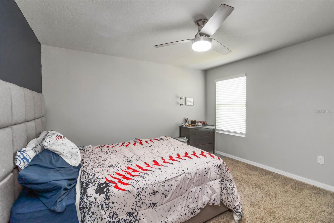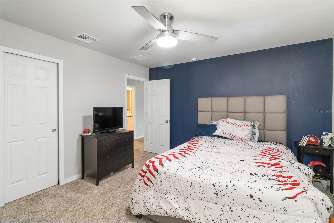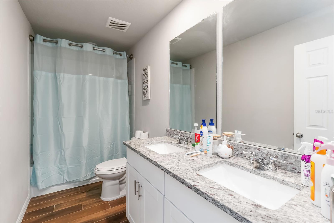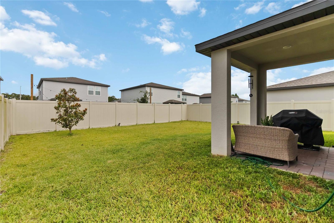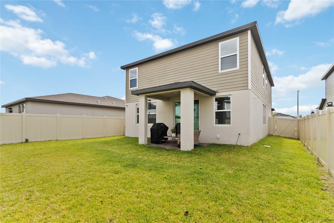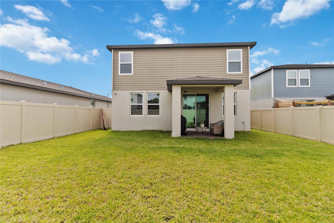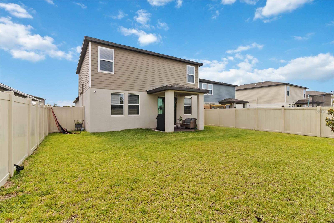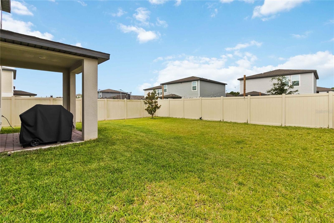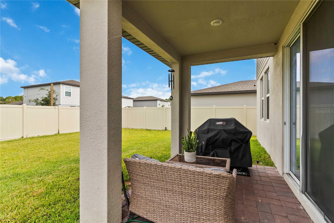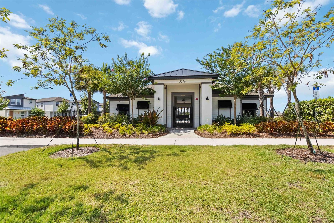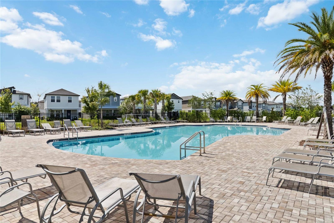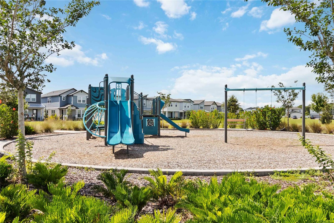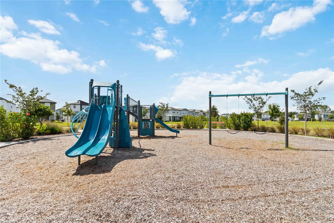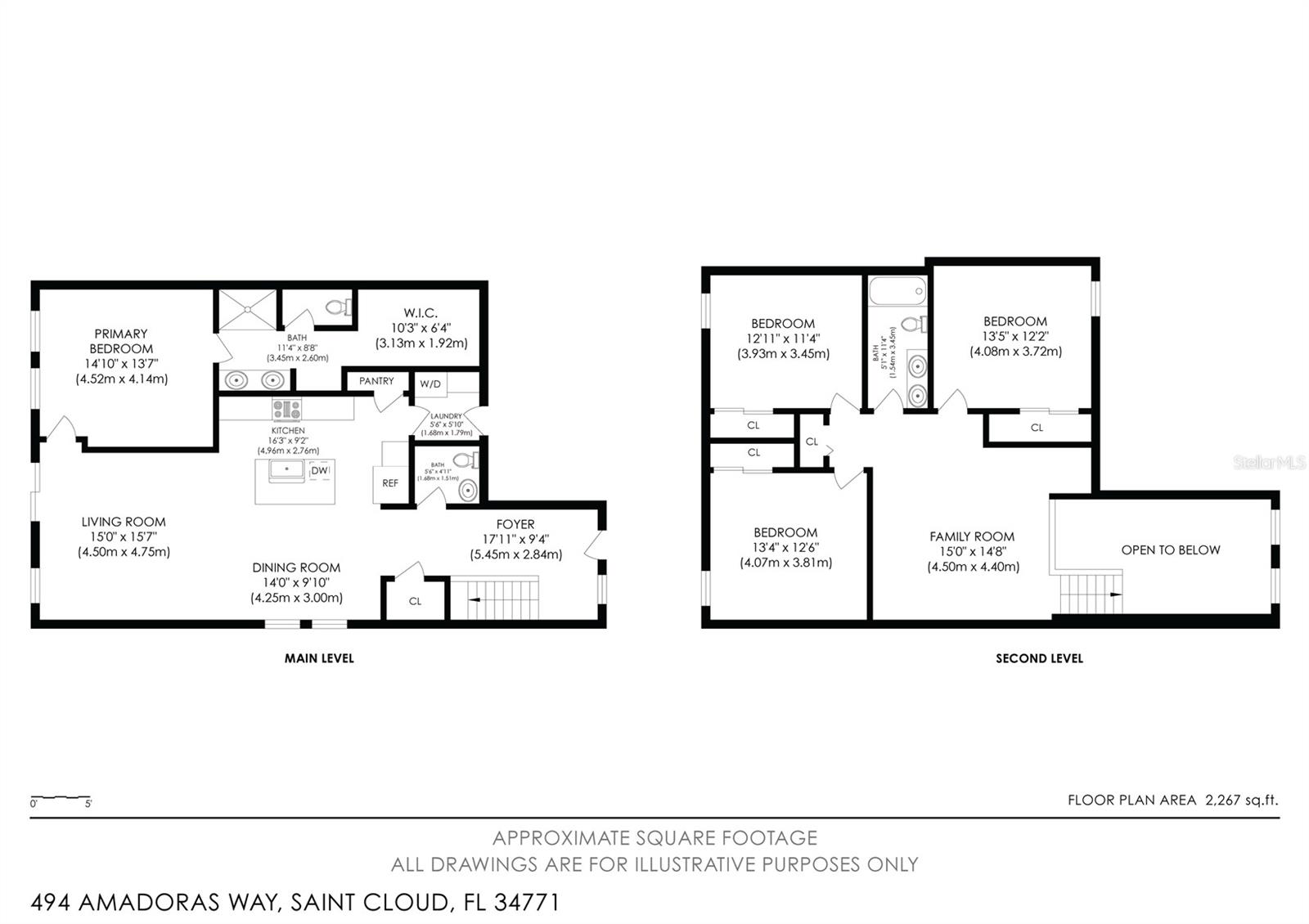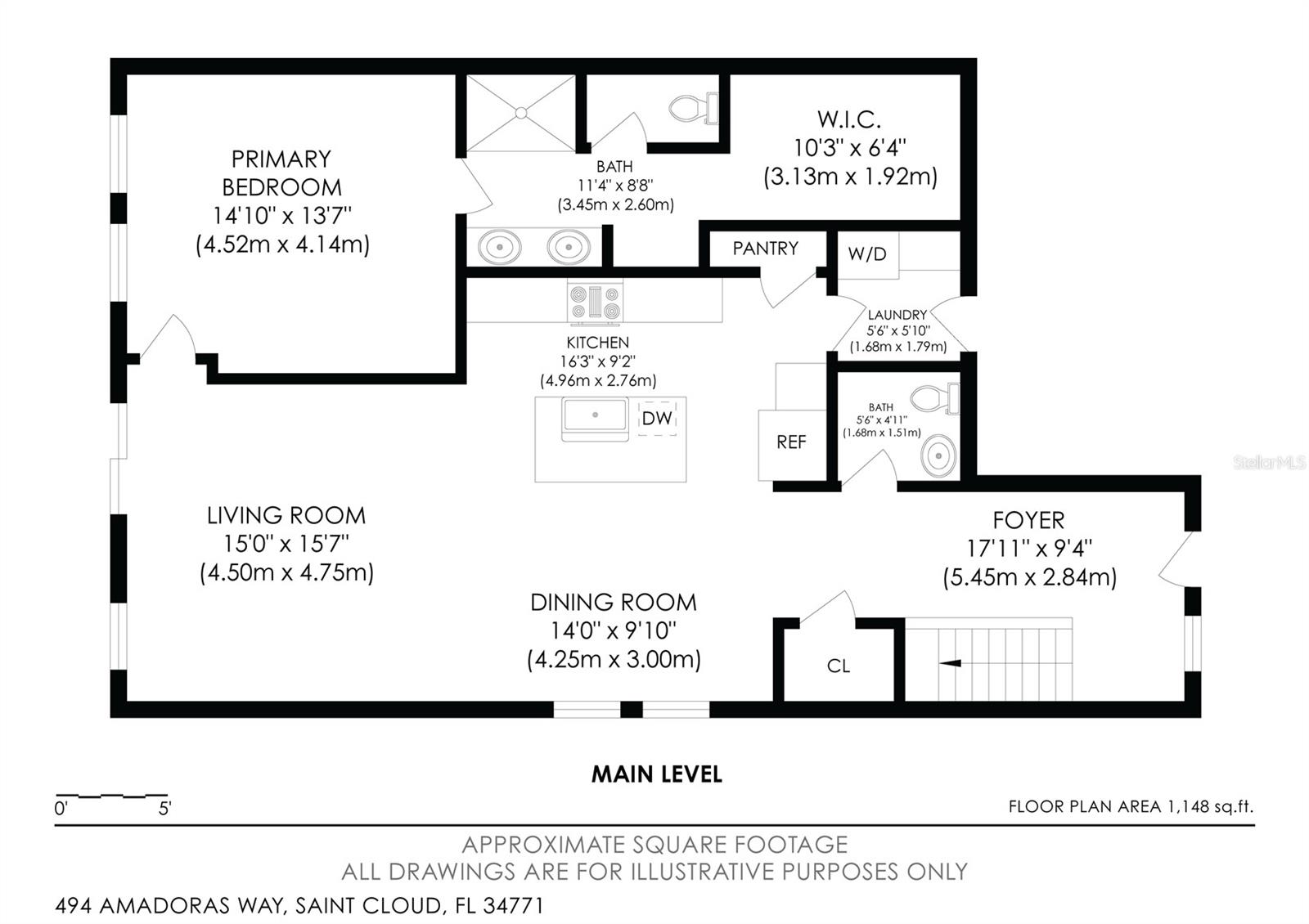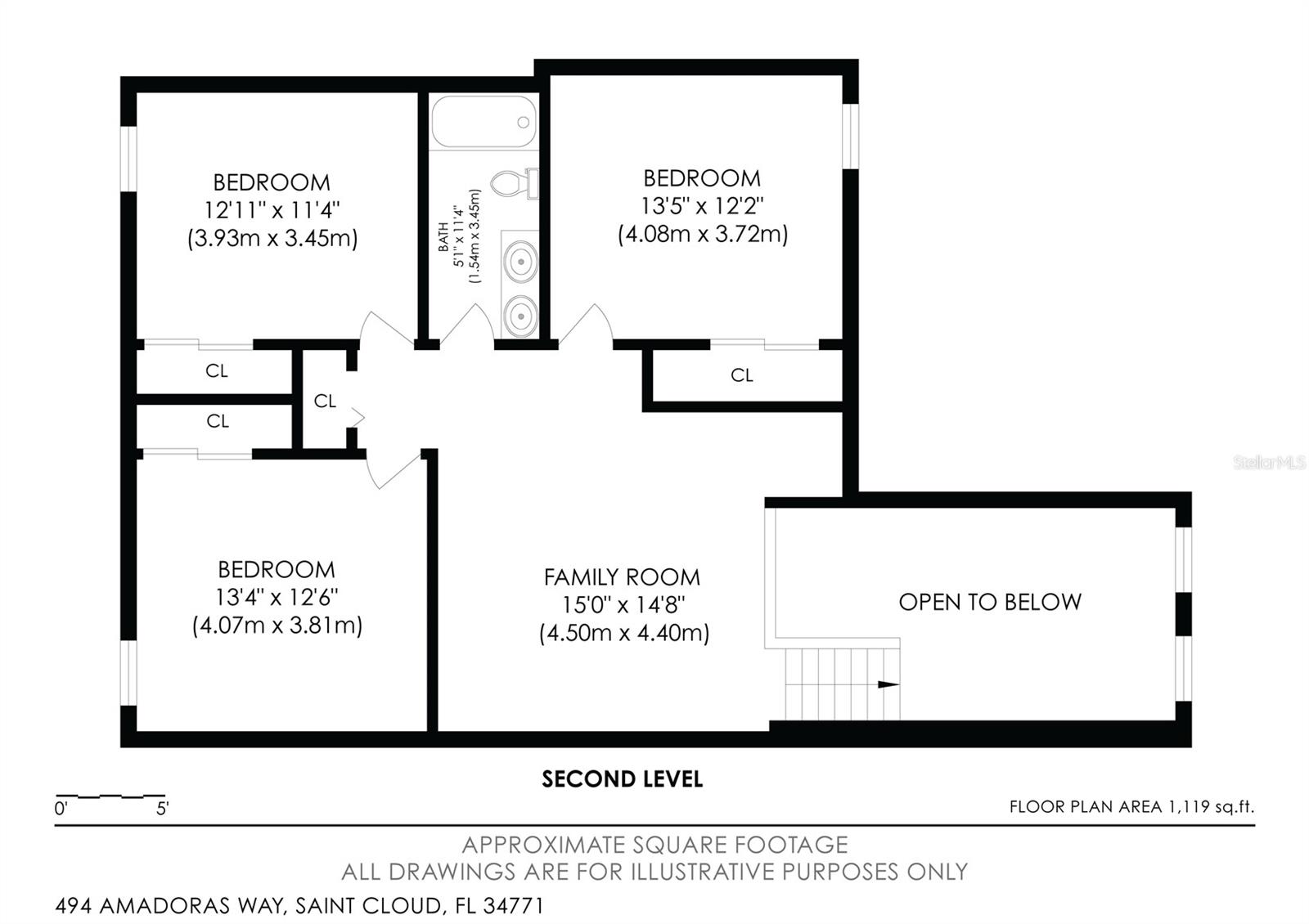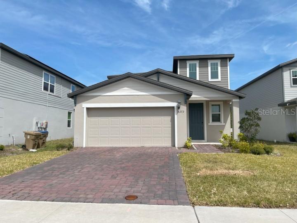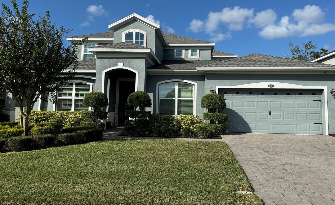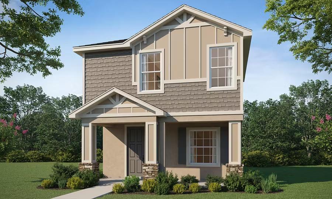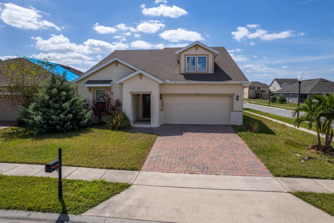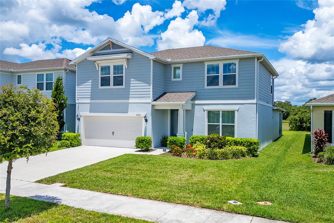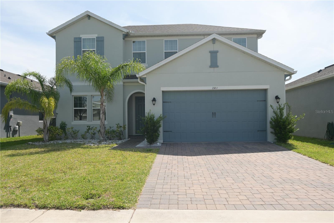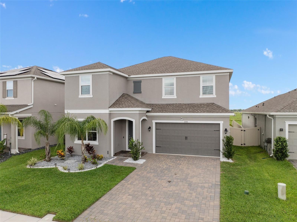494 Amadoras Way, ST CLOUD, FL 34771
Property Photos
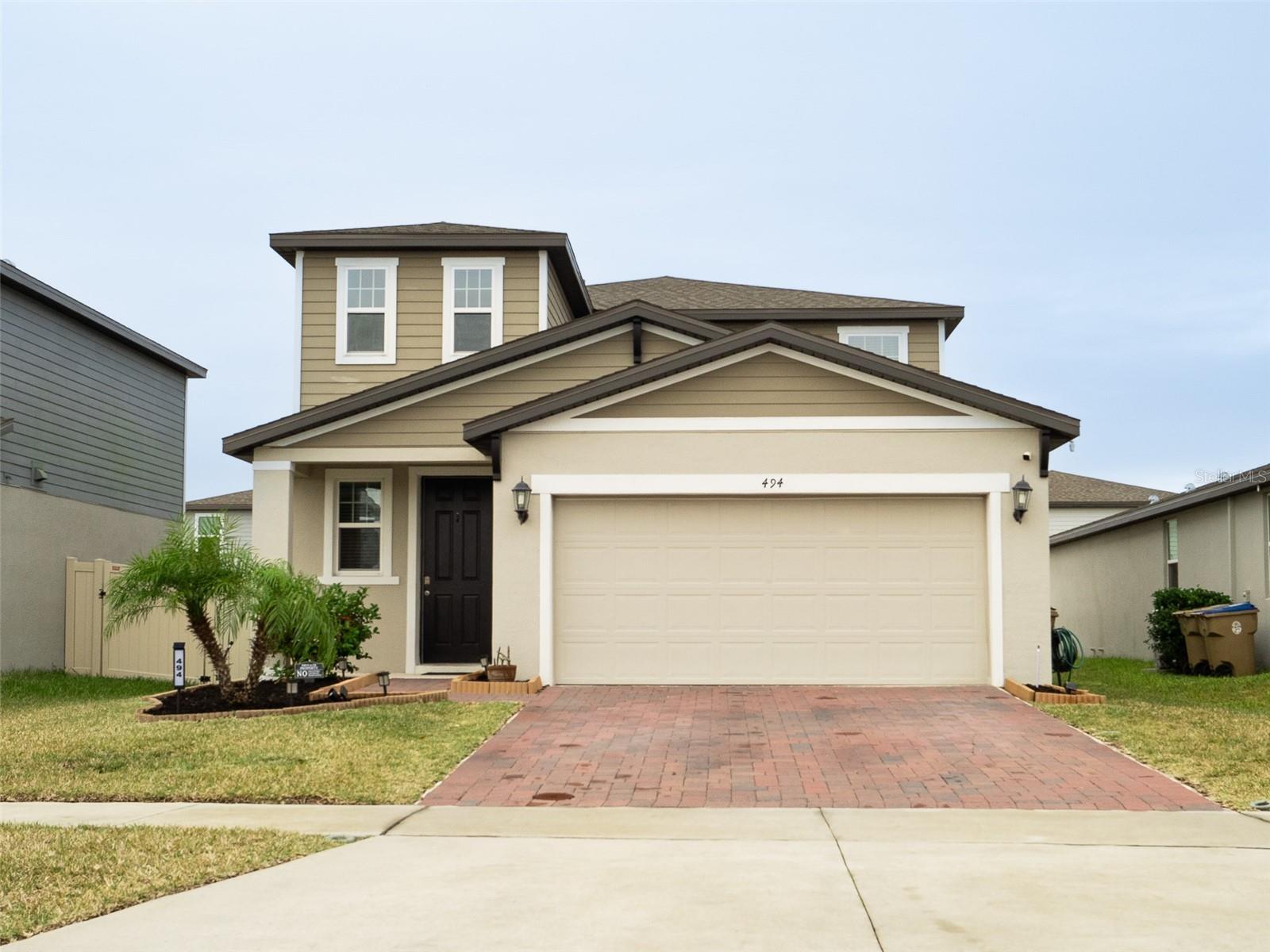
Would you like to sell your home before you purchase this one?
Priced at Only: $440,000
For more Information Call:
Address: 494 Amadoras Way, ST CLOUD, FL 34771
Property Location and Similar Properties
- MLS#: O6275716 ( Residential )
- Street Address: 494 Amadoras Way
- Viewed: 33
- Price: $440,000
- Price sqft: $162
- Waterfront: No
- Year Built: 2022
- Bldg sqft: 2710
- Bedrooms: 4
- Total Baths: 3
- Full Baths: 2
- 1/2 Baths: 1
- Garage / Parking Spaces: 2
- Days On Market: 174
- Additional Information
- Geolocation: 28.2887 / -81.2299
- County: OSCEOLA
- City: ST CLOUD
- Zipcode: 34771
- Subdivision: Silver Spgs
- Elementary School: VOYAGER K 8
- Middle School: VOYAGER K 8
- High School: Harmony High
- Provided by: KARDOSH REALTY
- Contact: Edegar Pinto
- 407-499-4466

- DMCA Notice
-
DescriptionBack on the market deal fell through on buyer end... School zone is at voyager k 8th grade and harmony high school there is no cdd as well!! Location, location, location! 4 miles away from lake nona medical city, va hospital, and boxi park! 6 miles from the florida turnpike and the orlando international airport! Also, within close proximity of the florida mall, the loop, cocoa beach and much more. Welcome to this meritage homes community of silver springs, where elegance meets modern living in this beautifully designed home. From the moment you arrive, the distinctive exterior captivates with its elegant designer color packages, 30 year architectural shingles, and a combination of knockdown stucco finish and siding. The professionally designed landscape package, complete with a tan vinyl fenced backyard, fully sodded home site, pavers on the lead walk, driveway, and rear patio, adds undeniable curb appeal. Practical touches like two exterior hose bibs, weatherproof electrical outlets at the front and back of the home, and an insulated steel garage door ensure both convenience and durability. Step inside to discover a thoughtfully crafted interior designed for both style and functionality. The home features 13" x 13" ceramic tile flooring in the foyer, kitchen, nook, laundry room, and bathrooms, complemented by shaw carpeting throughout the remaining living areas. The kitchen is a chefs dream, boasting 40" timberlake cabinets with crown molding, granite countertops, and a suite of energy efficient appliances, including a glass top range, microwave, and dishwasher. Additional kitchen highlights include a moen one handle pulldown chrome faucet, a 1/3 horsepower garbage disposal, and a pre plumbed water line for an ice maker. The spacious living areas are enhanced by 8'8" first floor ceiling heights, knockdown ceilings, and orange peel textured walls, creating a bright and inviting atmosphere. Designer raised six panel interior doors, kwikset satin nickel hardware, and an interior lighting package with rocker light switches add a touch of sophistication throughout. Built with superior construction and energy efficiency in mind, this energy star certified home includes a steel reinforced monolithic slab with a vapor barrier, borate wood insect treatment, and a limited 10 year structural warranty. High performance features like spray foam insulation, sealed ducts, low e windows, and a multispeed hvac system maximize energy savings and comfort (which is still under warranty for the next 3 years). The home also meets indoor airplus qualifications, with merv 13 air filtration, low to zero voc materials, and an ashrae 62. 2 mechanical fresh air management system, ensuring a healthy living environment. Smart home technology is seamlessly integrated with the m. Connected home automation suite, which includes an advanced thermostat, smart door lock, video doorbell, motion detectors, and a smart home hub for effortless control. Additional modern conveniences like usb outlets and a pre wired setup for co and smoke detectors with battery backup provide peace of mind and added functionality.
Payment Calculator
- Principal & Interest -
- Property Tax $
- Home Insurance $
- HOA Fees $
- Monthly -
Features
Building and Construction
- Covered Spaces: 0.00
- Exterior Features: Lighting, Sidewalk, Sliding Doors
- Fencing: Vinyl
- Flooring: Carpet, Ceramic Tile
- Living Area: 2170.00
- Roof: Shingle
Land Information
- Lot Features: Sidewalk, Paved
School Information
- High School: Harmony High
- Middle School: VOYAGER K-8
- School Elementary: VOYAGER K-8
Garage and Parking
- Garage Spaces: 2.00
- Open Parking Spaces: 0.00
Eco-Communities
- Green Energy Efficient: Appliances, Construction, Doors, HVAC, Insulation, Lighting, Roof, Thermostat, Water Heater, Windows
- Water Source: Public
Utilities
- Carport Spaces: 0.00
- Cooling: Central Air
- Heating: Central, Electric
- Pets Allowed: Yes
- Sewer: Public Sewer
- Utilities: BB/HS Internet Available, Cable Available, Electricity Available, Fiber Optics, Public, Underground Utilities
Amenities
- Association Amenities: Playground, Pool
Finance and Tax Information
- Home Owners Association Fee Includes: Pool
- Home Owners Association Fee: 105.00
- Insurance Expense: 0.00
- Net Operating Income: 0.00
- Other Expense: 0.00
- Tax Year: 2023
Other Features
- Appliances: Dishwasher, Disposal, Electric Water Heater, Microwave, Range, Refrigerator
- Association Name: Community Mgmt Professionals
- Association Phone: 407.455.5950
- Country: US
- Interior Features: Ceiling Fans(s), High Ceilings, Living Room/Dining Room Combo, Open Floorplan, Primary Bedroom Main Floor, Solid Surface Counters, Solid Wood Cabinets, Walk-In Closet(s)
- Legal Description: SILVER SPRINGS PB 30 PGS 90-96 LOT 231
- Levels: Two
- Area Major: 34771 - St Cloud (Magnolia Square)
- Occupant Type: Owner
- Parcel Number: 29-25-31-5036-0001-2310
- Views: 33
- Zoning Code: RESIDENTIA
Similar Properties
Nearby Subdivisions
Acreage & Unrec
Alcorns Lakebreeze
Alligator Lake View
Amelia Groves
Arrowhead Country Estates
Ashley Oaks 2
Ashley Oaks Ii
Ashton Park
Ashton Place
Ashton Place Ph2
Avellino
Barker Tracts Unrec
Barrington
Bay Lake Estates
Bay Lake Ranch
Bay Lake Ranch Unit 2
Blackstone
Brack Ranch
Brack Ranch Ph 1
Breezy Pines
Bridge Pointe
Bridgewalk
Bridgewalk Ph 1a
Bridgewalk Ph 1b 2a 2b
Bridgewalk Ph 1b 2a & 2b
Canopy Walk Ph 1
Center Lake On The Park
Center Lake Ranch
Chisholm Estates
Country Meadow West
Del Webb Sunbridge
Del Webb Sunbridge Ph 1
Del Webb Sunbridge Ph 1c
Del Webb Sunbridge Ph 1d
Del Webb Sunbridge Ph 1e
Del Webb Sunbridge Ph 2a
East Lake Cove
East Lake Cove Ph 1
East Lake Cove Ph 2
East Lake Park Ph 35
East Lake Reserve At Narcoosse
Ellington Place
Florida Agricultural Co
Gardens At Lancaster Park
Glenwood Ph 2
Glenwoodph 1
Hammock Pointe
Hanover Reserve Rep
Hanover Square
Lake Ajay Village
Lancaster Park East Ph 2
Lancaster Park East Ph 3 4
Lancaster Park East Ph 3 4 Lo
Lancaster Park East Ph 3 & 4
Live Oak Lake Ph 1
Live Oak Lake Ph 2
Live Oak Lake Ph 3
Mill Stream Estates
Millers Grove 1
N/a
Narcoossee Village Ph 1
New Eden On Lakes
New Eden On The Lakes
New Eden On The Lakes Unit A
New Eden Ph 1
Nova Pointe Ph 1
Oak Shore Estates
Oaktree Pointe Villas
Oakwood Shores
Pine Glen
Pine Glen Ph 4
Pine Grove Estates
Pine Grove Park
Prairie Oaks
Preserve At Turtle Creek Ph 1
Preserve At Turtle Creek Ph 3
Preserve At Turtle Creek Ph 5
Preserveturtle Crk Ph 5
Preston Cove Ph 1 2
Rummell Downs Rep 1
Runneymede Ranchlands
Runnymede North Half Town Of
Runnymede Ranchlands
Serenity Reserve
Siena Reserve Ph 2a & 2b
Silver Spgs
Silver Springs
Sola Vista
Split Oak Estates
Split Oak Estates Ph 2
Split Oak Reserve
Split Oak Reserve Ph 2
Starline Estates
Stonewood Estates
Summerly
Summerly Ph 2
Summerly Ph 3
Sunbrooke
Sunbrooke Ph 1
Sunbrooke Ph 2
Sunbrooke Ph 5
Suncrest
Sunset Grove Ph 1
Sunset Groves Ph 2
Terra Vista
Terra Vista Pb 23 Pg 15 Lot 64
The Crossings
The Crossings Ph 1
The Crossings Ph 2
The Landings At Live Oak
The Waters At Center Lake Ranc
Thompson Grove
Tops Terrace
Trinity Place Ph 1
Trinity Place Ph 2
Turtle Creek Ph 1a
Turtle Creek Ph 1b
Tyson Reserve
Underwood Estates
Weslyn Park
Weslyn Park In Sunbridge
Weslyn Park Ph 2
Whip O Will Hill
Wiregrass Ph 1
Wiregrass Ph 2

- One Click Broker
- 800.557.8193
- Toll Free: 800.557.8193
- billing@brokeridxsites.com



