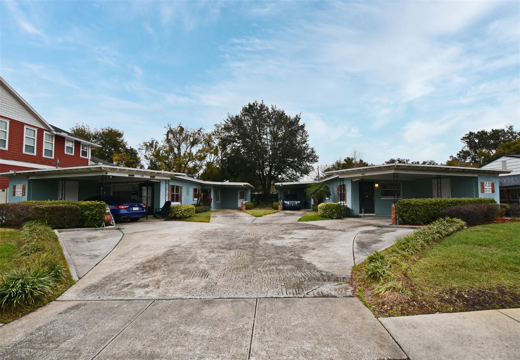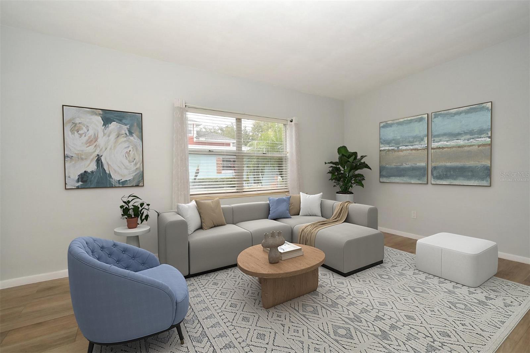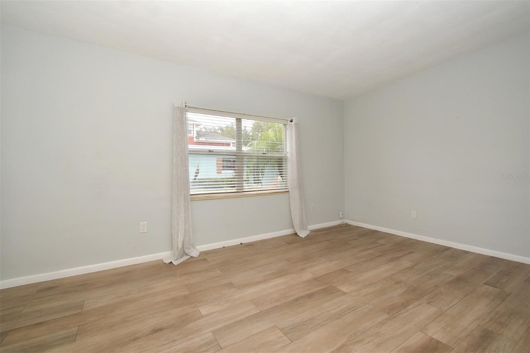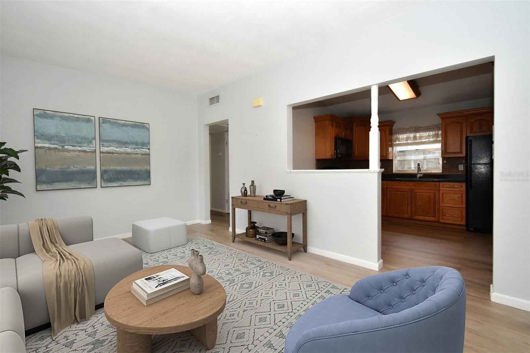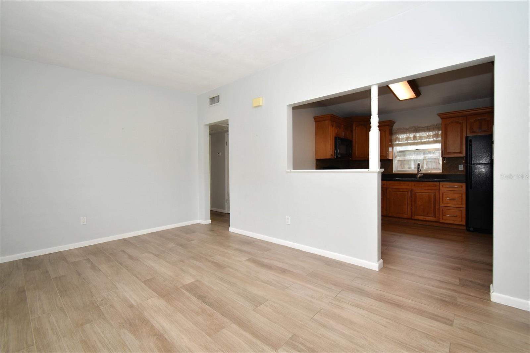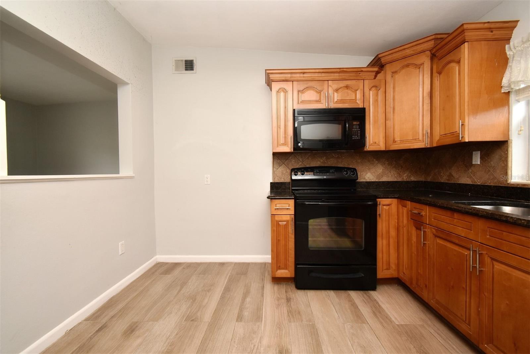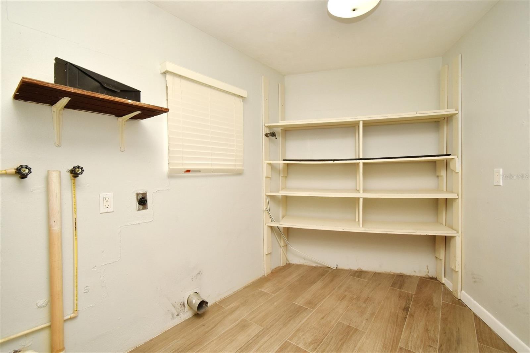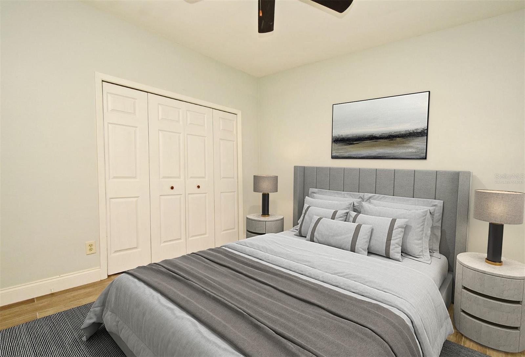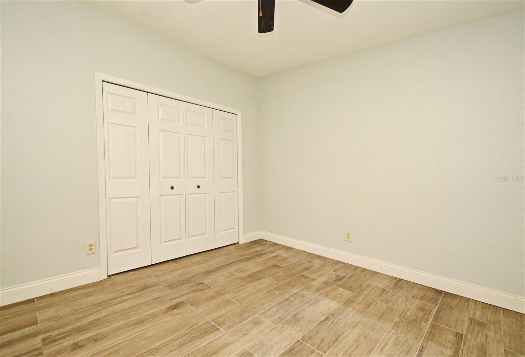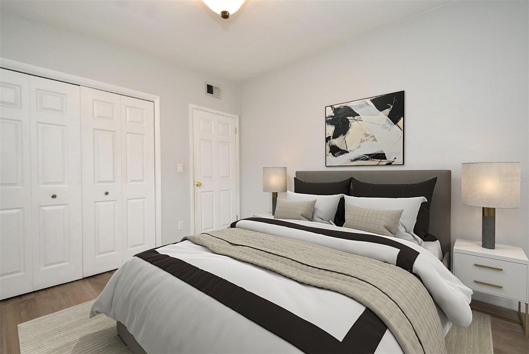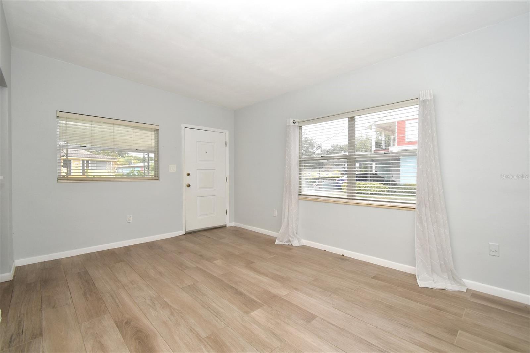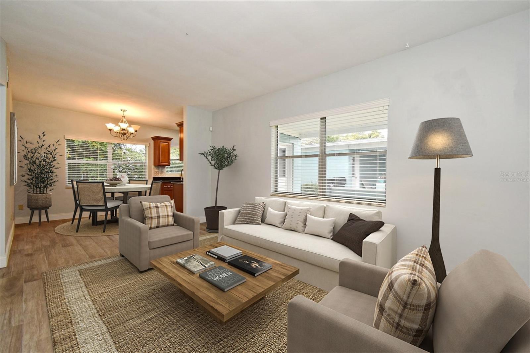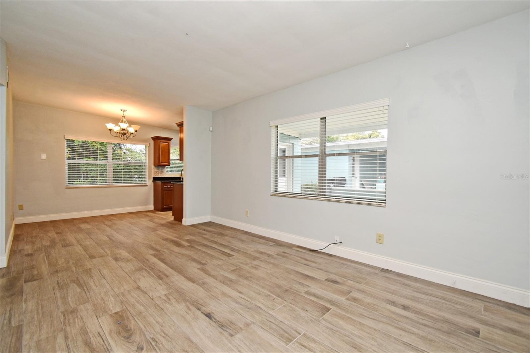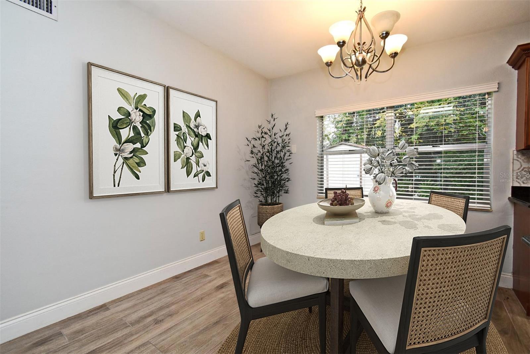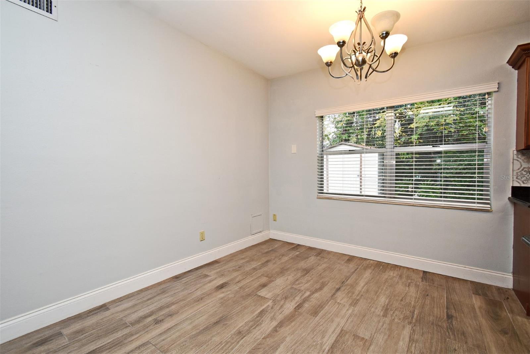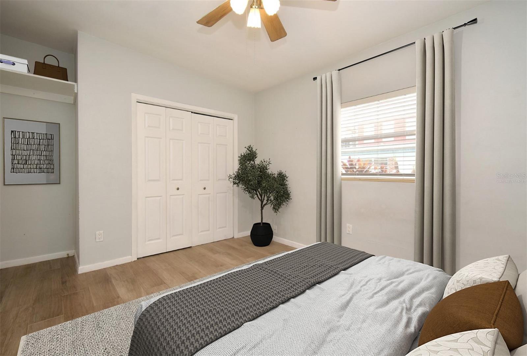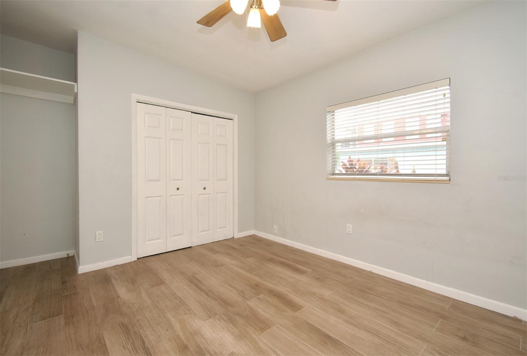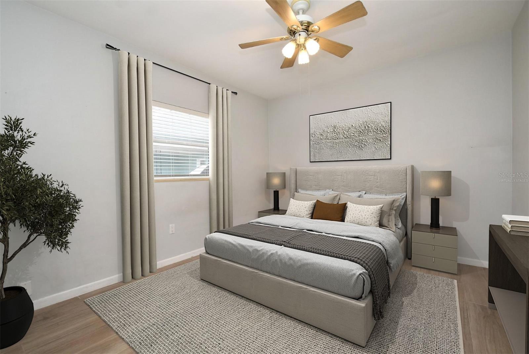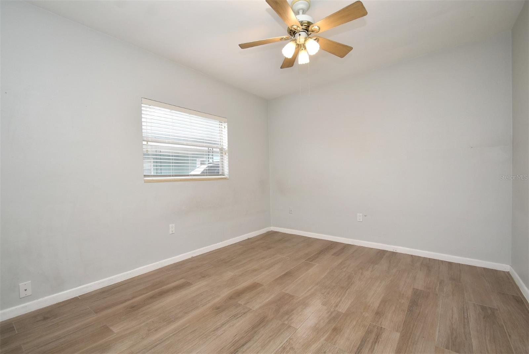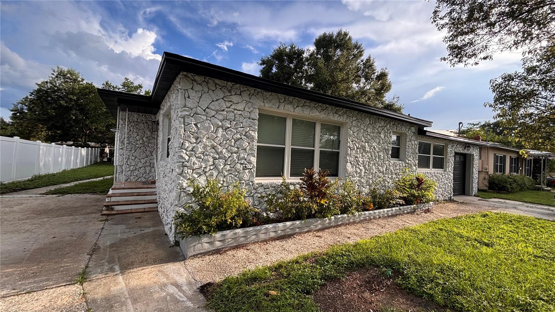1501 & 1503 Harding Street, ORLANDO, FL 32806
Active
Property Photos
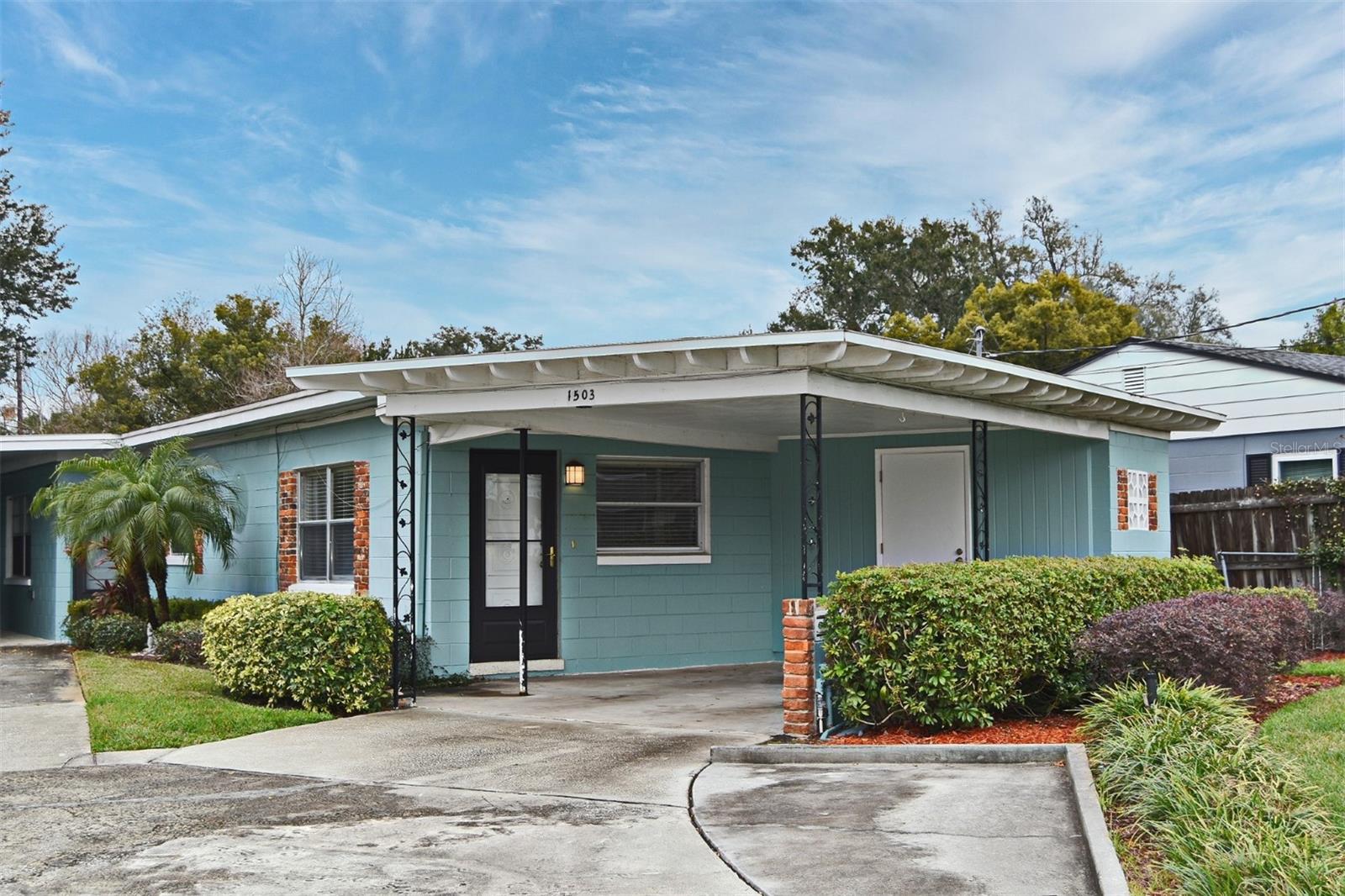
Would you like to sell your home before you purchase this one?
Priced at Only: $574,900
For more Information Call:
Address: 1501 & 1503 Harding Street, ORLANDO, FL 32806
Property Location and Similar Properties
- MLS#: O6275634 ( Residential Income )
- Street Address: 1501 & 1503 Harding Street
- Viewed: 430
- Price: $574,900
- Price sqft: $264
- Waterfront: No
- Year Built: 1965
- Bldg sqft: 2174
- Bedrooms: 4
- Total Baths: 2
- Garage / Parking Spaces: 1
- Days On Market: 359
- Additional Information
- Geolocation: 28.5185 / -81.361
- County: ORANGE
- City: ORLANDO
- Zipcode: 32806
- Subdivision: Southern Pines Sub
- Elementary School: Blankner Elem
- Middle School: Blankner School (K 8)
- High School: Boone High
- Provided by: KELLER WILLIAMS HERITAGE REALTY
- Contact: Diane Bonheim
- 407-862-9700

- DMCA Notice
-
DescriptionOne or more photo(s) has been virtually staged. Great location in highly desirable "A" rated school zones. Updated units. No carpet. Equipped kitchens. Both units currently vacant.
Payment Calculator
- Principal & Interest -
- Property Tax $
- Home Insurance $
- HOA Fees $
- Monthly -
Features
Building and Construction
- Covered Spaces: 0.00
- Exterior Features: Private Mailbox, Storage
- Living Area: 1626.00
- Other Structures: Shed(s)
- Roof: Built-Up
Property Information
- Property Condition: Completed
Land Information
- Lot Features: City Limits, Level, Paved
School Information
- High School: Boone High
- Middle School: Blankner School (K-8)
- School Elementary: Blankner Elem
Garage and Parking
- Garage Spaces: 0.00
- Open Parking Spaces: 0.00
- Parking Features: Covered
Eco-Communities
- Water Source: Public
Utilities
- Carport Spaces: 1.00
- Cooling: Central Air
- Heating: Central, Electric
- Pets Allowed: Yes
- Sewer: Public Sewer
- Utilities: Electricity Connected, Sewer Connected, Water Connected
Finance and Tax Information
- Home Owners Association Fee: 0.00
- Insurance Expense: 0.00
- Net Operating Income: 0.00
- Other Expense: 0.00
- Tax Year: 2024
Rental Information
- Tenant Pays: Electricity, Sewer, Trash Collection, Water
Other Features
- Appliances: Dryer, Electric Water Heater, Microwave, Range, Refrigerator, Washer
- Country: US
- Interior Features: Ceiling Fans(s), Living Room/Dining Room Combo, Primary Bedroom Main Floor, Solid Surface Counters, Stone Counters, Thermostat, Window Treatments
- Legal Description: SOUTHERN PINES H/112 LOT 31
- Levels: One
- Area Major: 32806 - Orlando/Delaney Park/Crystal Lake
- Parcel Number: 01-23-29-8200-00-310
- Possession: Close Of Escrow
- View: City
- Views: 430
- Zoning Code: R-2A/T
Similar Properties
Nearby Subdivisions

- One Click Broker
- 800.557.8193
- Toll Free: 800.557.8193
- billing@brokeridxsites.com



