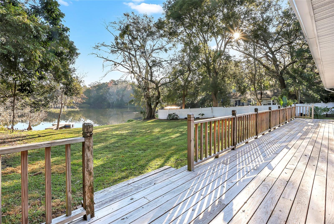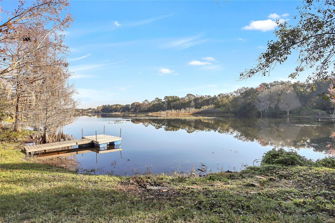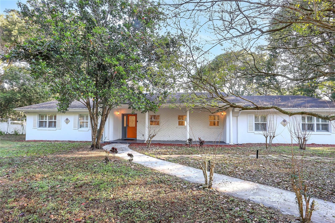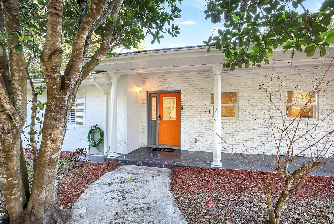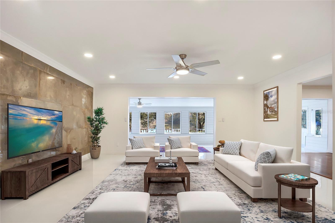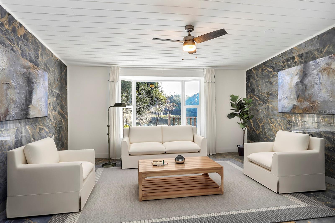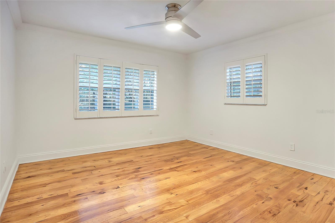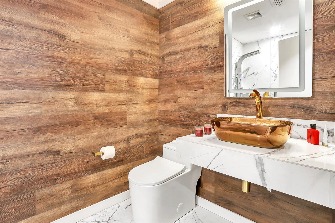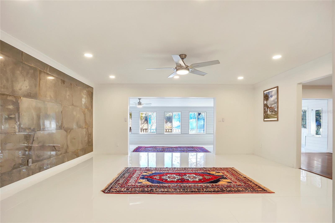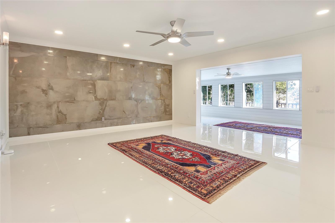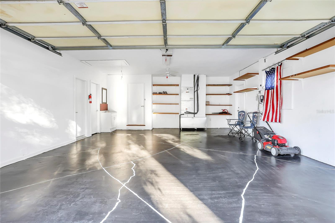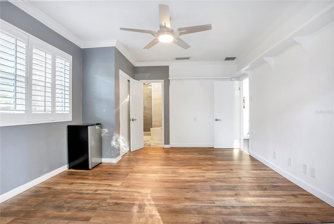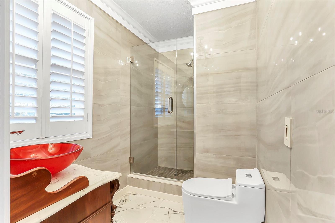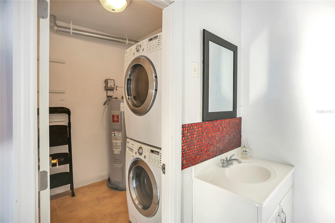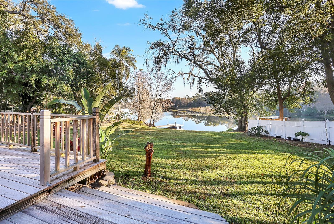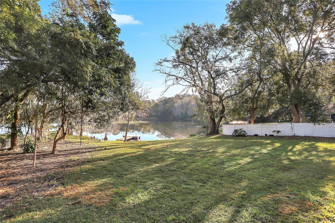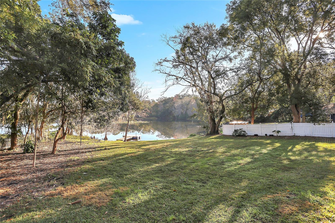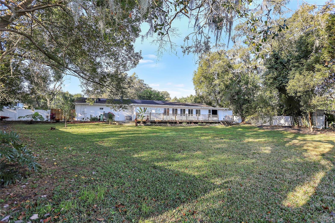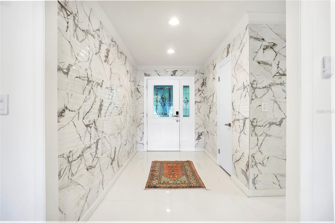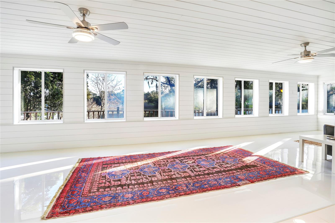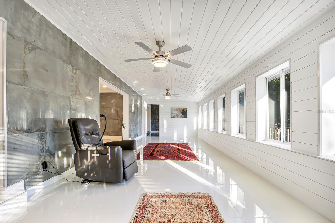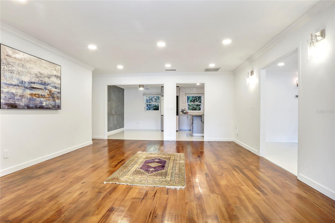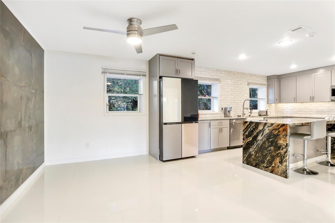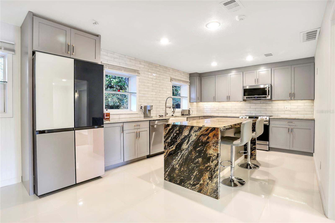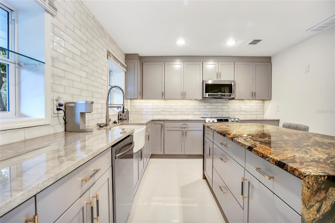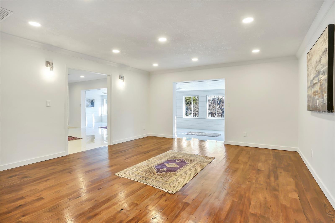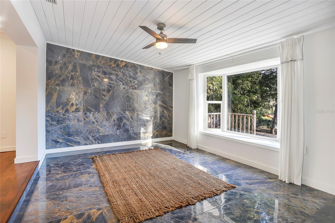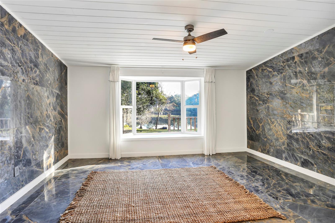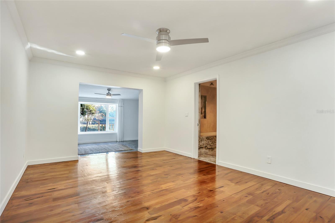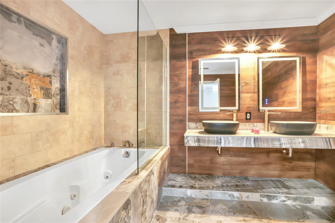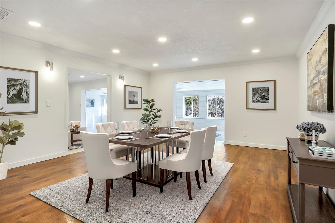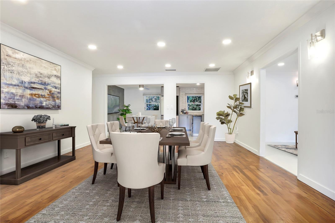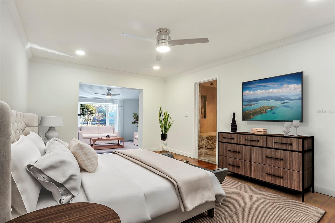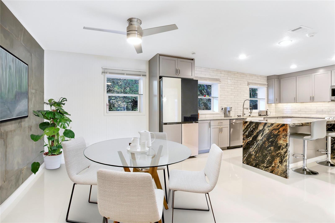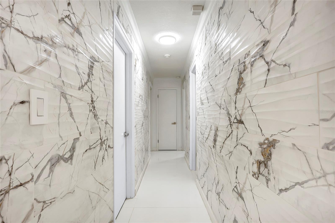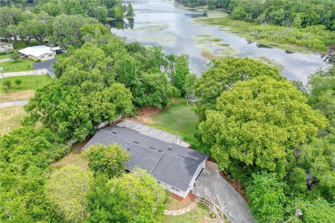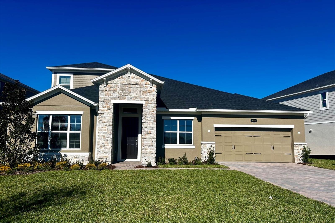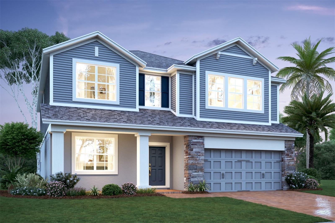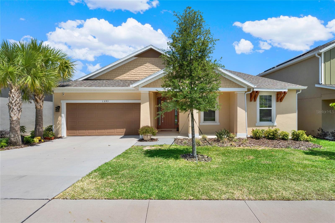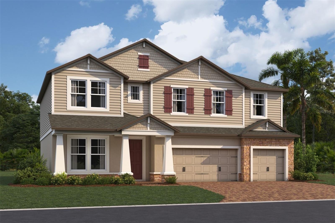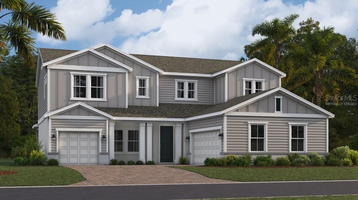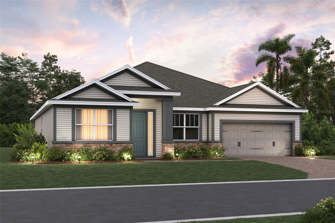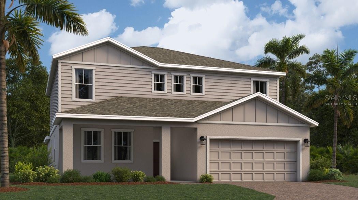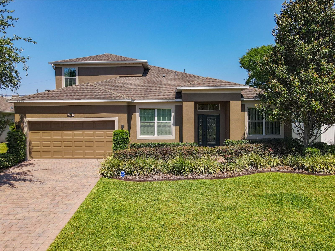3645 Mirror Lake Drive, APOPKA, FL 32703
Property Photos
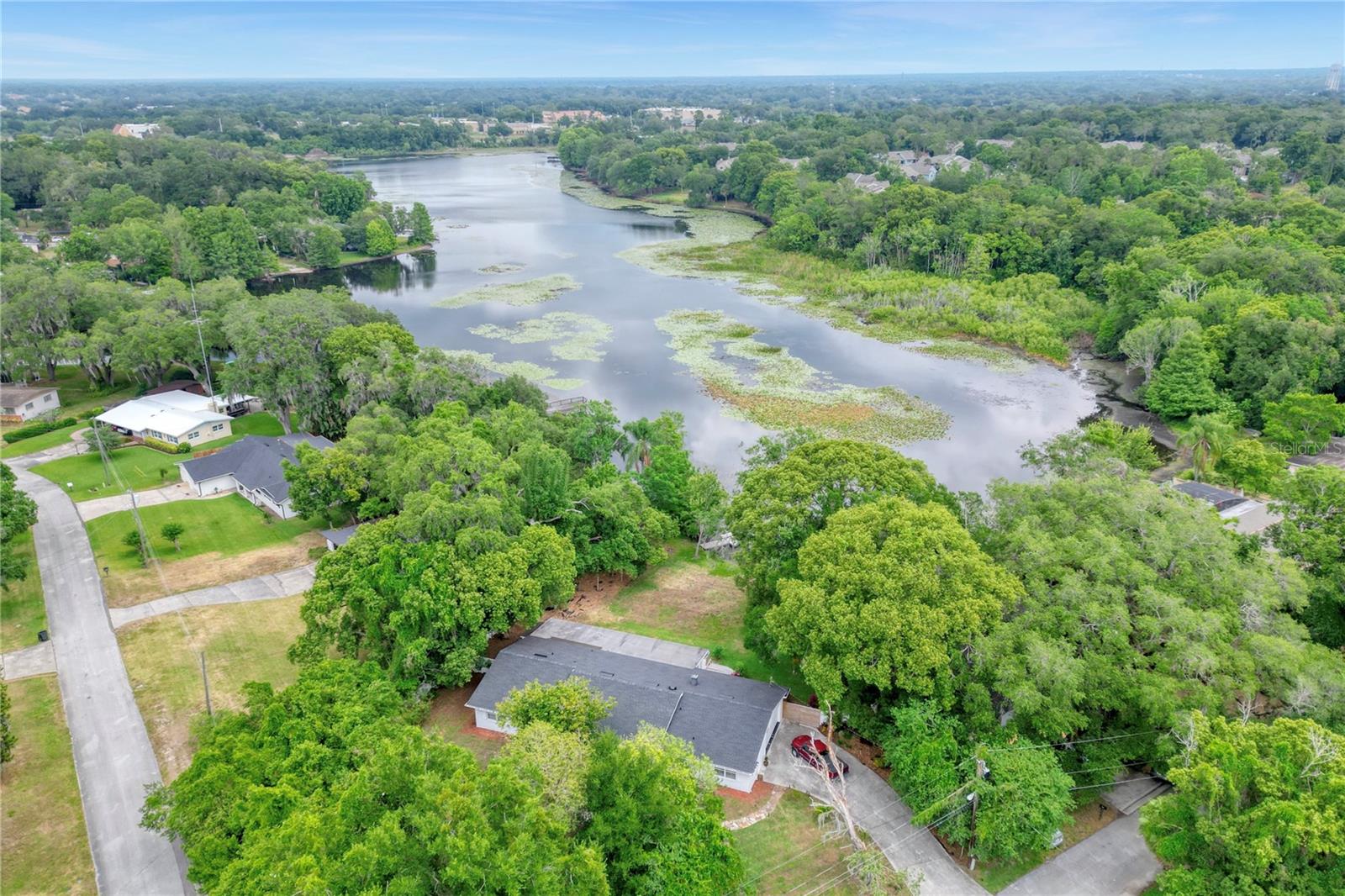
Would you like to sell your home before you purchase this one?
Priced at Only: $620,000
For more Information Call:
Address: 3645 Mirror Lake Drive, APOPKA, FL 32703
Property Location and Similar Properties





- MLS#: O6273859 ( Residential )
- Street Address: 3645 Mirror Lake Drive
- Viewed: 48
- Price: $620,000
- Price sqft: $177
- Waterfront: Yes
- Wateraccess: Yes
- Waterfront Type: Lake Front
- Year Built: 1964
- Bldg sqft: 3497
- Bedrooms: 4
- Total Baths: 3
- Full Baths: 3
- Garage / Parking Spaces: 2
- Days On Market: 125
- Additional Information
- Geolocation: 28.6626 / -81.4409
- County: ORANGE
- City: APOPKA
- Zipcode: 32703
- Subdivision: Beverly Terrace Dedicated As M
- Elementary School: Bear Lake Elementary
- Middle School: Teague Middle
- High School: Lake Brantley High
- Provided by: REGENCY REAL ESTATE LLC
- Contact: Heather Spirazza
- 407-469-5021

- DMCA Notice
Description
MAJOR PRICE IMPROVEMENT! Nestled along the serene shores of Mirror Lake in Apopka, this exquisite lakefront home blends modern elegance with natural beauty. Step inside to find a meticulously remodeled interior featuring luxurious Italian porcelain tile and hardwood flooring, creating a seamless flow of sophistication and comfort. At the heart of the home lies a stunning kitchen, thoughtfully designed with sleek granite countertops, custom cabinetry, and brand new appliances. With its expansive island and breathtaking lake views, this space is a culinary haven and an entertainer's dream.
The spacious living area is adorned with expansive windows that frame picturesque views of the tranquil lake, inviting an abundance of natural light. Outside, a large deck provides the perfect setting to soak up the Florida sunshine, enjoy al fresco dining, or simply relax while taking in the scenic surroundings.
The master suite offers a private retreat with a beautifully remodeled en suite bathroom, complete with a spa like shower and designer touches. An in law suite, featuring its own private entrance and full bathroom, ensures comfort and privacy for guests or extended family. Additional remodeled bathrooms and generously sized guest bedrooms provide ample space for everyone to feel at home.
Situated near shopping, dining, parks, and top rated schools, this lakeside retreat offers an ideal combination of convenience and serenity. Whether youre seeking a peaceful weekend escape or a year round residence, this home promises to exceed every expectation. Schedule your private tour today and experience the magic of lakeside living.
Description
MAJOR PRICE IMPROVEMENT! Nestled along the serene shores of Mirror Lake in Apopka, this exquisite lakefront home blends modern elegance with natural beauty. Step inside to find a meticulously remodeled interior featuring luxurious Italian porcelain tile and hardwood flooring, creating a seamless flow of sophistication and comfort. At the heart of the home lies a stunning kitchen, thoughtfully designed with sleek granite countertops, custom cabinetry, and brand new appliances. With its expansive island and breathtaking lake views, this space is a culinary haven and an entertainer's dream.
The spacious living area is adorned with expansive windows that frame picturesque views of the tranquil lake, inviting an abundance of natural light. Outside, a large deck provides the perfect setting to soak up the Florida sunshine, enjoy al fresco dining, or simply relax while taking in the scenic surroundings.
The master suite offers a private retreat with a beautifully remodeled en suite bathroom, complete with a spa like shower and designer touches. An in law suite, featuring its own private entrance and full bathroom, ensures comfort and privacy for guests or extended family. Additional remodeled bathrooms and generously sized guest bedrooms provide ample space for everyone to feel at home.
Situated near shopping, dining, parks, and top rated schools, this lakeside retreat offers an ideal combination of convenience and serenity. Whether youre seeking a peaceful weekend escape or a year round residence, this home promises to exceed every expectation. Schedule your private tour today and experience the magic of lakeside living.
Payment Calculator
- Principal & Interest -
- Property Tax $
- Home Insurance $
- HOA Fees $
- Monthly -
Features
Building and Construction
- Covered Spaces: 0.00
- Exterior Features: Lighting, Private Mailbox, Rain Gutters
- Flooring: Marble, Wood
- Living Area: 2841.00
- Roof: Shingle
School Information
- High School: Lake Brantley High
- Middle School: Teague Middle
- School Elementary: Bear Lake Elementary
Garage and Parking
- Garage Spaces: 2.00
- Open Parking Spaces: 0.00
Eco-Communities
- Water Source: Public
Utilities
- Carport Spaces: 0.00
- Cooling: Central Air
- Heating: Central
- Sewer: Septic Tank
- Utilities: Cable Available, Electricity Connected
Finance and Tax Information
- Home Owners Association Fee: 0.00
- Insurance Expense: 0.00
- Net Operating Income: 0.00
- Other Expense: 0.00
- Tax Year: 2024
Other Features
- Appliances: Convection Oven, Dishwasher, Microwave, Range, Refrigerator
- Country: US
- Interior Features: Ceiling Fans(s), Smart Home, Stone Counters, Thermostat, Walk-In Closet(s), Window Treatments
- Legal Description: LOT 15 BLK B BEVERLY TERRACE DEDICATED AS MIRROR LAKE FIRST ADD PB 11 PG 51
- Levels: One
- Area Major: 32703 - Apopka
- Occupant Type: Owner
- Parcel Number: 17-21-29-511-0B00-0150
- Views: 48
- Zoning Code: R-1AA
Similar Properties
Nearby Subdivisions
.
Acreage
Apopka
Apopka Town
Bear Lake Crossings
Bear Lake Heights Rep
Bear Lake Highlands
Bear Lake Hills
Bear Lake Woods Ph 1
Beverly Terrace Dedicated As M
Braswell Court
Breckenridge Ph 01 N
Breckenridge Ph 02 S
Breckenridge Ph 1
Bronson Peak
Bronsons Ridge 32s
Bronsons Ridge 60s
Brooks Add
Cameron Grove
Clear Lake Lndg
Cobblefield
Coopers Run
Country Add
Country Address Ph 2b
Country Landing
Cowart Oaks
Dovehill
Dream Lake Heights
Emerson North Townhomes
Emerson Park
Emerson Park A B C D E K L M N
Emerson Pointe
Enclave At Bear Lake
Fairfield
Forest Lake Estates
Foxwood
Foxwood Ph 3
George W Anderson Sub
Hackney Prop
Henderson Corners
Hilltop Reserve Ph 3
Hilltop Reserve Ph 4
Hilltop Reserve Ph Ii
Jansen Subd
Lake Cortez Woods
Lake Doe Cove Ph 02 48 59
Lake Doe Cove Ph 03
Lake Doe Cove Ph 03 G
Lake Doe Reserve
Lake Heiniger Estates
Lake Pleasant Cove A B C D E
Lakeside Homes
Lakeside Ph I Amd 2
Lakeside Ph I Amd 2 A Re
Lynwood
Lynwood Revision
Magnolia Park Estates
Maudehelen Sub
Mc Neils Orange Villa
Meadowlark Landing
Montclair
Neals Bay Point
New Horizons
None
Northcrest
Oak Level Heights
Oaks Wekiwa
Paradise Heights
Paradise Point 1st Sec
Park Place
Piedmont Lake Estates
Piedmont Lakes Ph 03
Piedmont Lakes Ph 04
Royal Oak Estates
Sheeler Oaks Ph 02a
Sheeler Pointe
Silver Oak Ph 1
Stockbridge
Stockbridge Unit 2
Trim Acres
Vistaswaters Edge Ph 1
Votaw
Votaw Village Ph 02
Walker J B T E
Wekiva Chase
Wekiva Club
Wekiva Reserve
Wekiva Ridge Oaks 48 63
Wekiwa Manor Sec 01
Wekiwa Manor Sec 03
Yogi Bears Jellystone Park Con
Contact Info

- One Click Broker
- 800.557.8193
- Toll Free: 800.557.8193
- billing@brokeridxsites.com



