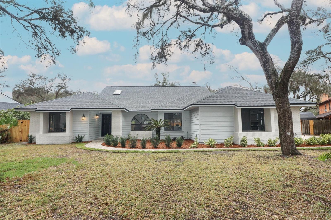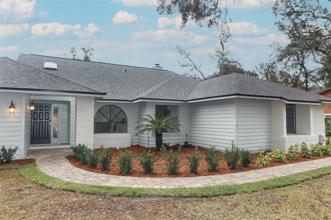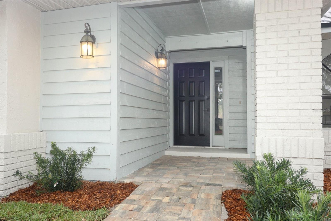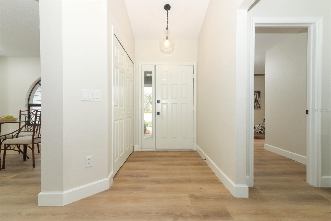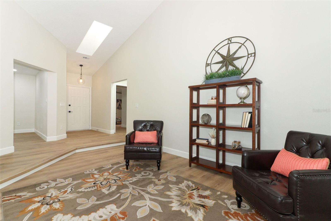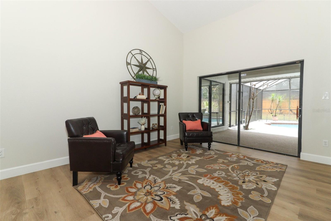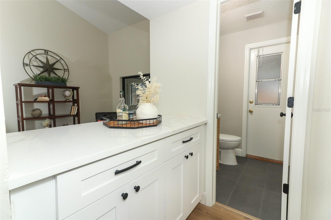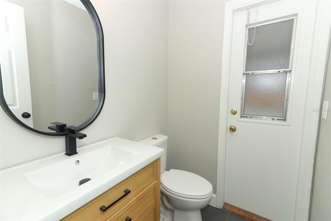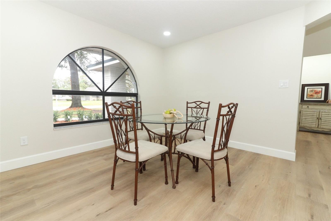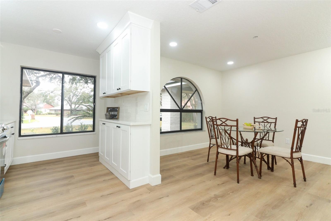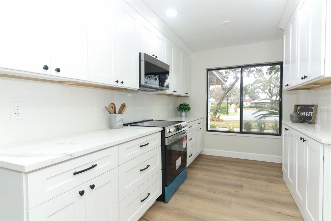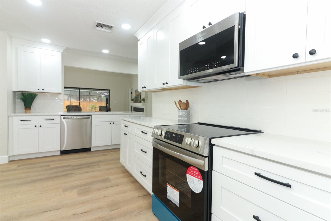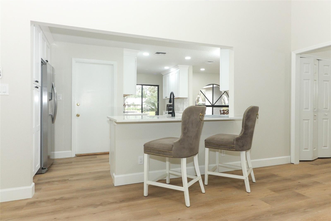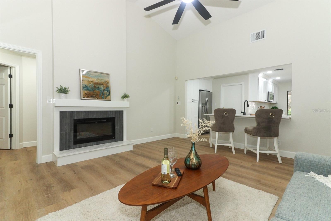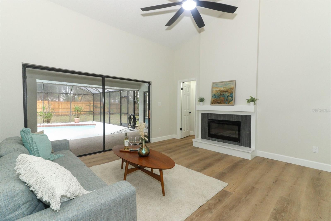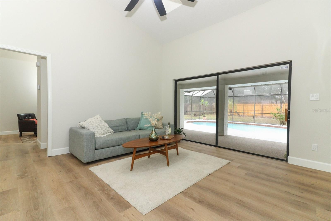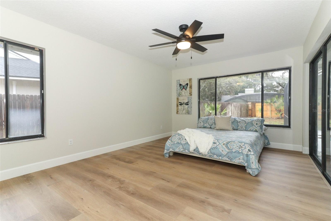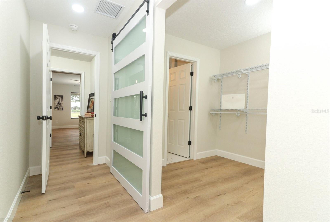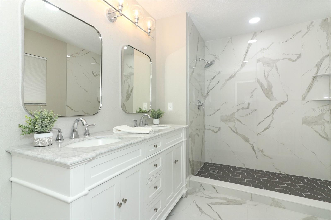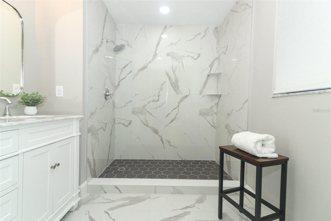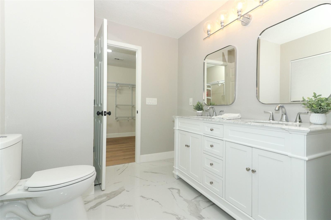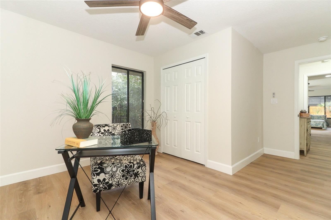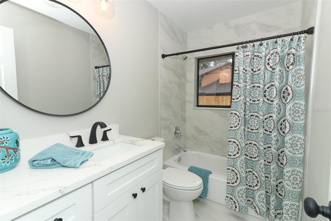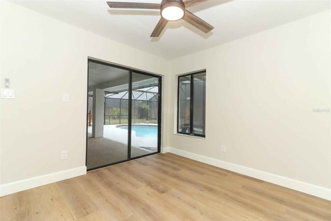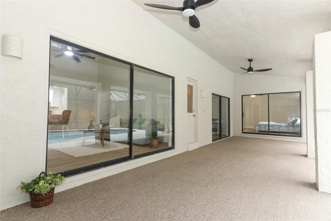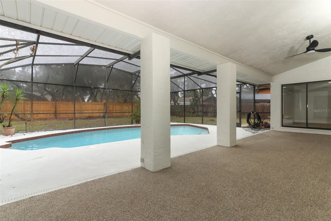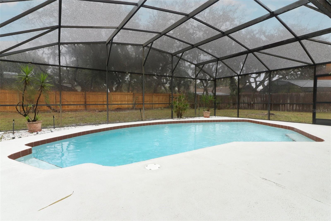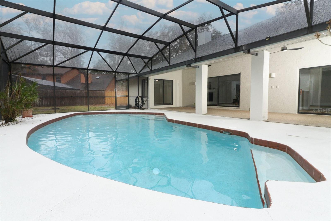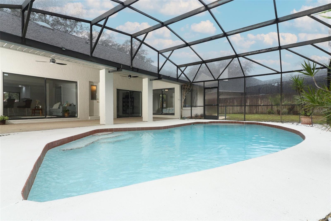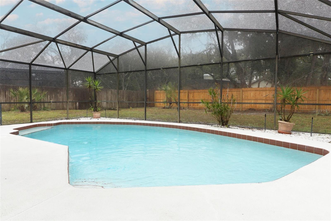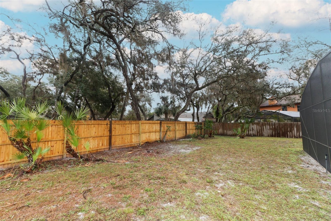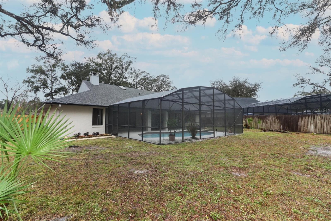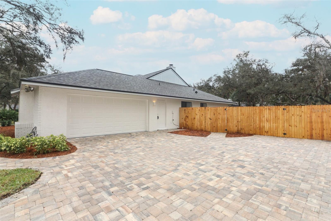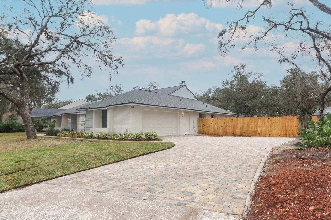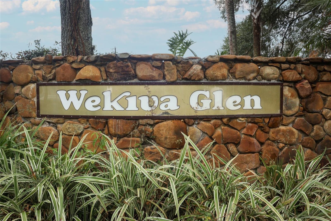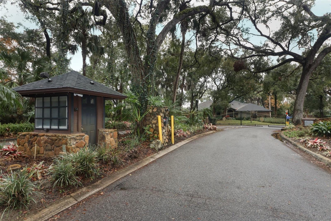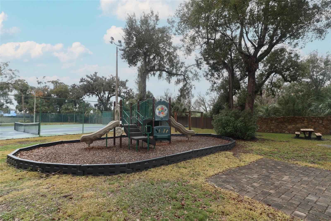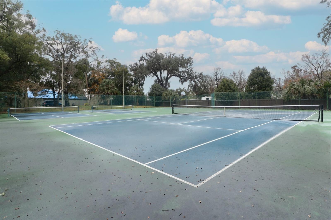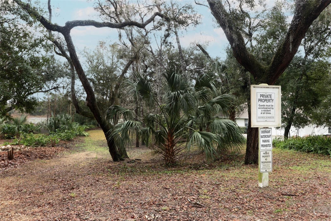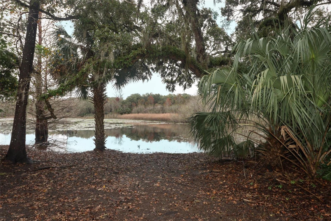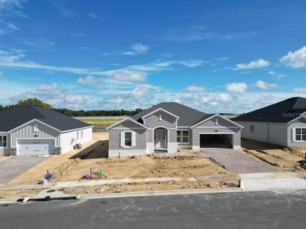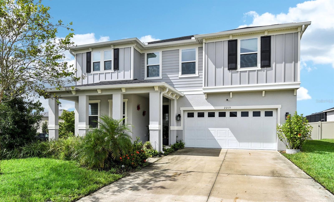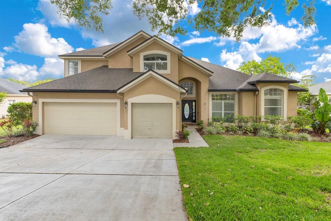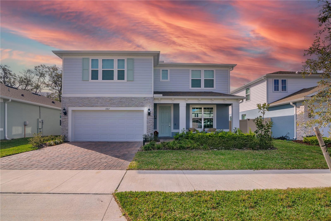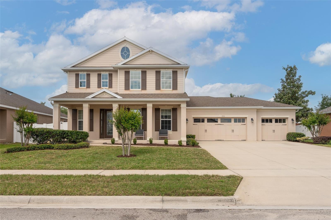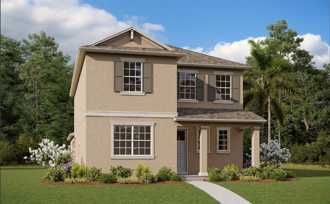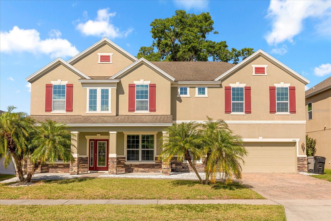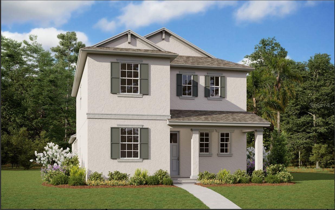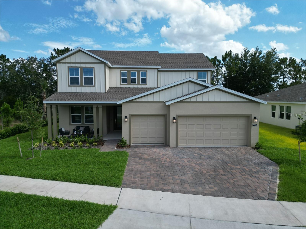1633 Cedar Glen Drive, APOPKA, FL 32712
Property Photos
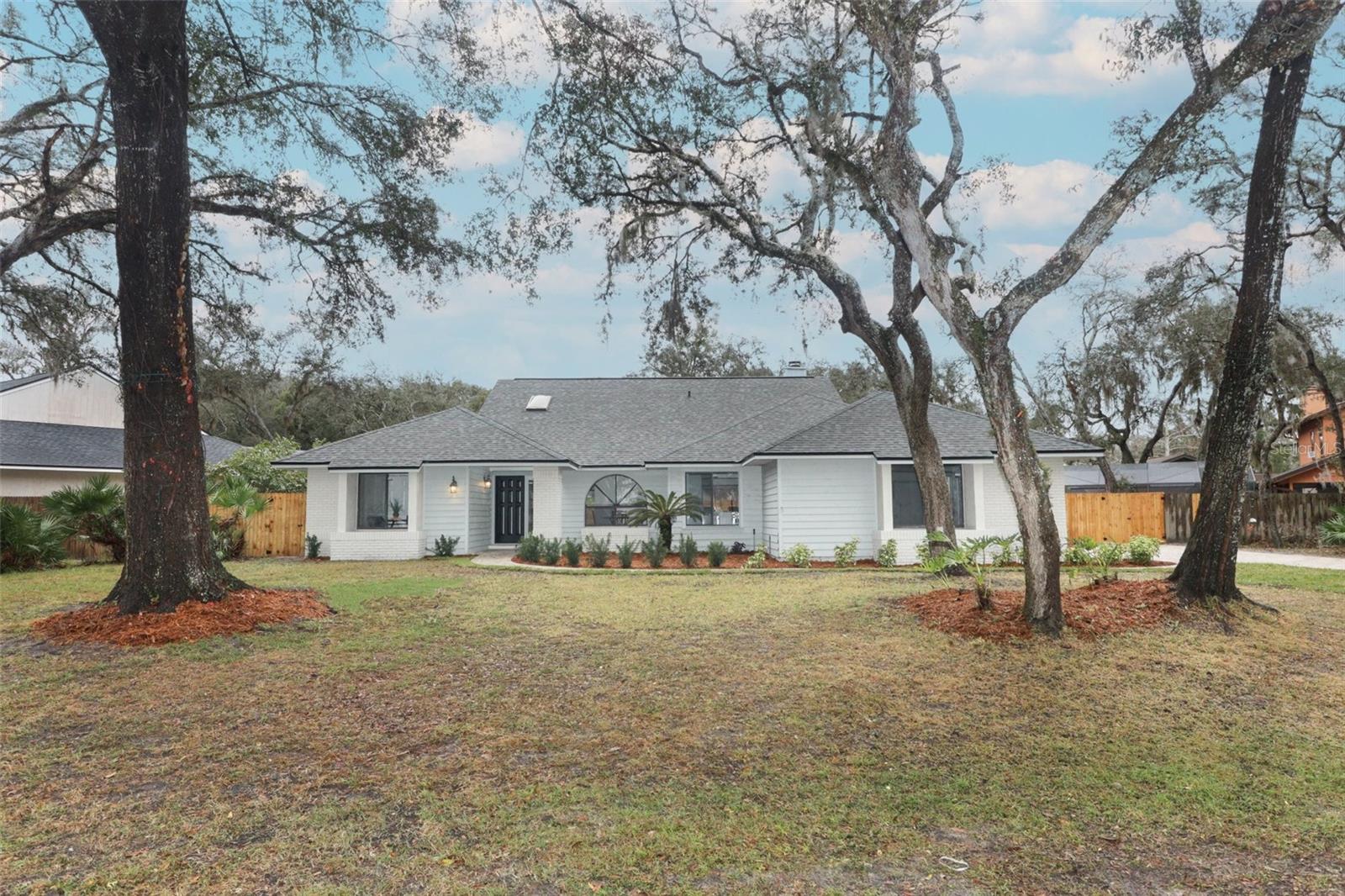
Would you like to sell your home before you purchase this one?
Priced at Only: $549,900
For more Information Call:
Address: 1633 Cedar Glen Drive, APOPKA, FL 32712
Property Location and Similar Properties
- MLS#: O6273711 ( Residential )
- Street Address: 1633 Cedar Glen Drive
- Viewed: 64
- Price: $549,900
- Price sqft: $174
- Waterfront: No
- Year Built: 1985
- Bldg sqft: 3162
- Bedrooms: 4
- Total Baths: 3
- Full Baths: 2
- 1/2 Baths: 1
- Garage / Parking Spaces: 2
- Days On Market: 178
- Additional Information
- Geolocation: 28.7091 / -81.4998
- County: ORANGE
- City: APOPKA
- Zipcode: 32712
- Subdivision: Wekiwa Glen Rep
- Elementary School: Rock Springs Elem
- Middle School: Apopka Middle
- High School: Apopka High
- Provided by: FOLIO REALTY LLC
- Contact: Dora Siler
- 407-917-0241

- DMCA Notice
-
DescriptionAmazing renovation on this 4 bedroom/ 2. 5 bath pool home in gated neighborhood. Split planned with both a family & living room space. Updates include; new garage door, acid washed pool, new pool pump, filter & timer, led lights throughout after the popcorn ceiling was removed. New interior & exterior paint, luxury vinyl flooring, solid wood soft close cabinets & new hardware, quartz counters, ss appliances accented with a white backsplash. 5 1/2 in. Baseboards, new ceiling fans in every room. Huge primary closet with stylish barn doors. Adjacent office/nursery next to the primary bedroom. Electric fireplace with remote. Bar for entertaining and a pool dedicated bathroom. Huge patio 10x33, fenced yard & updated irrigation. Septic was pumped within last 5 months. New landscape & brick paver driveway. Large pool with newly screened enclosure. Roof & ac 16 seer 2024. Water heater 2021. New interior doors. Established community offers tennis courts & a playground surrounded by natural beauty. What's not to love???
Payment Calculator
- Principal & Interest -
- Property Tax $
- Home Insurance $
- HOA Fees $
- Monthly -
Features
Building and Construction
- Covered Spaces: 0.00
- Exterior Features: Private Mailbox, Sliding Doors
- Fencing: Fenced, Wood
- Flooring: Luxury Vinyl, Tile
- Living Area: 2120.00
- Roof: Shingle
Land Information
- Lot Features: Landscaped, Sidewalk, Paved
School Information
- High School: Apopka High
- Middle School: Apopka Middle
- School Elementary: Rock Springs Elem
Garage and Parking
- Garage Spaces: 2.00
- Open Parking Spaces: 0.00
Eco-Communities
- Pool Features: Gunite, In Ground, Screen Enclosure, Tile
- Water Source: Public
Utilities
- Carport Spaces: 0.00
- Cooling: Central Air
- Heating: Central
- Pets Allowed: Yes
- Sewer: Septic Tank
- Utilities: Electricity Connected, Sprinkler Meter, Water Connected
Amenities
- Association Amenities: Playground, Tennis Court(s)
Finance and Tax Information
- Home Owners Association Fee Includes: Common Area Taxes, Recreational Facilities
- Home Owners Association Fee: 264.00
- Insurance Expense: 0.00
- Net Operating Income: 0.00
- Other Expense: 0.00
- Tax Year: 2024
Other Features
- Appliances: Dishwasher, Disposal, Electric Water Heater, Ice Maker, Microwave, Range
- Association Name: Specialty Mgt
- Country: US
- Interior Features: Ceiling Fans(s), Solid Wood Cabinets, Split Bedroom
- Legal Description: WEKIWA GLEN REPLAT 10/85 LOT 47
- Levels: One
- Area Major: 32712 - Apopka
- Occupant Type: Vacant
- Parcel Number: 34-20-28-9097-00-470
- Possession: Close Of Escrow
- Style: Traditional
- Views: 64
- Zoning Code: RSF-1B
Similar Properties
Nearby Subdivisions
.
Acuera Estates
Apopka Heights Rep 02
Apopka Ranches
Apopka Terrace
Arbor Rdg Ph 01 B
Arbor Rdg Ph 04 A B
Arbor Ridge Ph 1
Baileys Add
Bent Oak Ph 01
Bentley Woods
Bluegrass Estates
Bridle Path
Bridlewood
Carriage Hill
Chandler Estates
Clayton Estates
Cossroads At Kelly Park
Country Shire
Courtyards Ph 02
Crossroads At Kelly Park
Diamond Hill At Sweetwater Cou
Dominish Estates
Dream Lake Heights
Errol Club Villas 01
Errol Estate
Errol Golfside Village
Errol Place
Fisher Plantation B D E
Golden Gem 50s
Golden Orchard
Hammocks At Rock Springs
Hillsidewekiva
Hilltop Estates
Kelly Park Hills South Ph 03
Kelly Park Hills South Ph 04
Lake Mccoy Oaks
Lake Todd Estates
Laurel Oaks
Legacy Hills
Lexington Club
Lexington Club Ph 02
Linkside Village At Errol Esta
Magnolia Oaks Ridge Ph 02
Magnolia Woods At Errol Estate
Morrisons Sub
Mt Plymouth Lakes Rep
None
Not On List
Nottingham Park
Oak Rdg Ph 2
Oak Ridge Sub
Oaks At Kelly Park
Oaks Summit Lake
Oaks/kelly Park Ph 1
Oaks/kelly Park Ph 2
Oakskelly Park Ph 1
Oakskelly Park Ph 2
Oakview
Orange County
Palmetto Rdg
Palms Sec 01
Palms Sec 03
Palms Sec 04
Park View Preserve Ph 1
Park View Reserve Phase 1
Parkside At Errol Estates Sub
Parkview Preserve
Pines Of Wekiva Sec 1 Ph 1
Pines Wekiva Sec 01 Ph 02 Tr B
Pines Wekiva Sec 01 Ph 02 Tr D
Pines Wekiva Sec 03 Ph 02 Tr A
Pines Wekiva Sec 04 Ph 01 Tr E
Pitman Estates
Plymouth Hills
Plymouth Landing Ph 01
Plymouth Landing Ph 02 49 20
Ponkan Pines
Ponkan Reserve South
Pros Ranch
Reagans Reserve 47/73
Reagans Reserve 4773
Rhetts Ridge
Rock Spgs Estates
Rock Spgs Homesites
Rock Spgs Park
Rock Spgs Rdg Ph Ivb
Rock Spgs Rdg Ph Va
Rock Spgs Rdg Ph Vb
Rock Spgs Rdg Ph Via
Rock Spgs Rdg Ph Vib
Rock Spgs Rdg Ph Viia
Rock Spgs Ridge Ph 01
Rock Spgs Ridge Ph 04-a 51 137
Rock Spgs Ridge Ph 04a 51 137
Rock Springs Ridge
Rock Springs Ridge Ph 1
Rolling Oaks
San Sebastian Reserve
Sanctuary Golf Estates
Seasons At Summit Ridge
Spring Harbor
Spring Hollow
Spring Hollow Ph 01
Stoneywood Ph 01
Stoneywood Ph 1
Stoneywood Ph 11
Stoneywood Ph 11errol Estates
Stoneywood Ph Ii
Summerset
Sweetwater Country Club
Sweetwater Country Club Place
Sweetwater Country Club Sec D
Sweetwater Country Clubles Cha
Sweetwater Park Village
Sweetwater West
Tanglewilde St
Traditions At Wekaiva
Traditionswekiva
Villa Capri
Vista Reserve Ph 2
Wekiva Park
Wekiva Preserve
Wekiva Preserve 4318
Wekiva Ridge
Wekiva Run Ph I
Wekiva Run Ph I 01
Wekiva Run Ph Iia
Wekiva Run Ph Iib N
Wekiva Sec 02
Wekiva Sec 04
Wekiva Sec 05
Wekiva Spgs Estates
Wekiva Spgs Reserve Ph 02 4739
Wekiwa Glen Rep
Winding Mdws
Winding Meadows
Windrose
Wolf Lake Ranch
Wolf Lk Ranch

- One Click Broker
- 800.557.8193
- Toll Free: 800.557.8193
- billing@brokeridxsites.com



