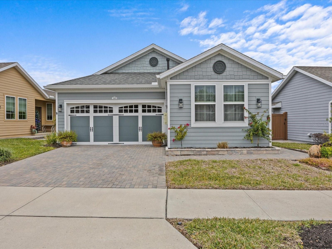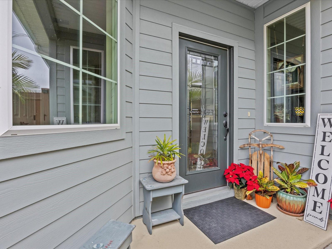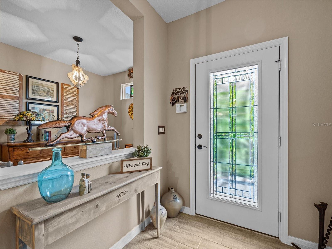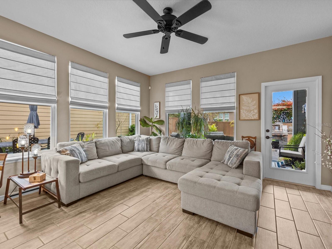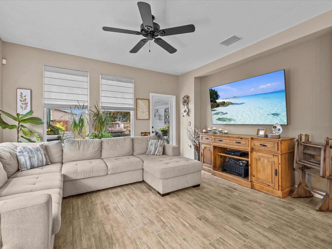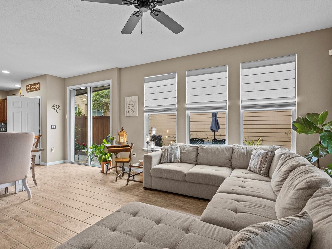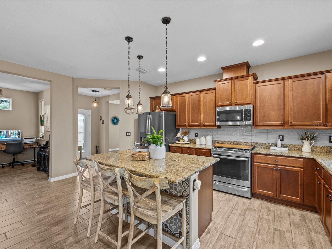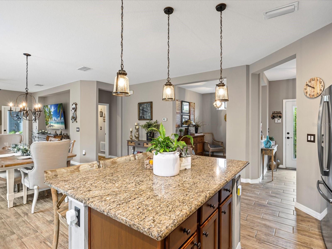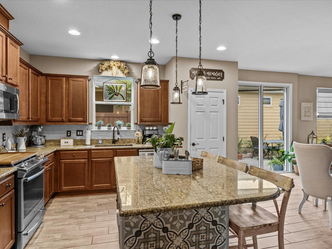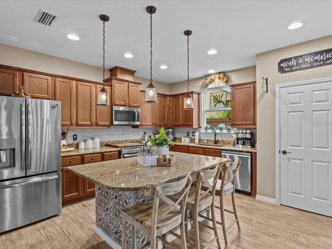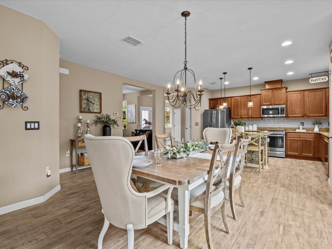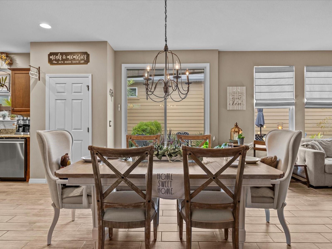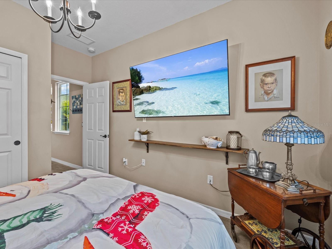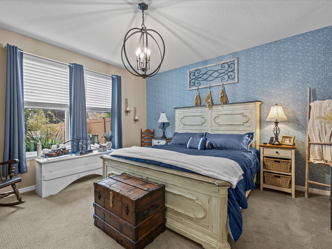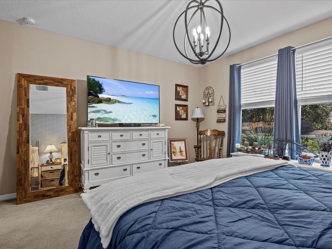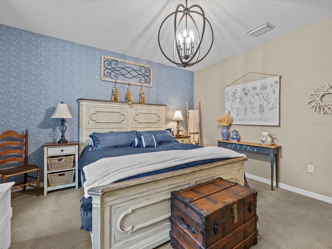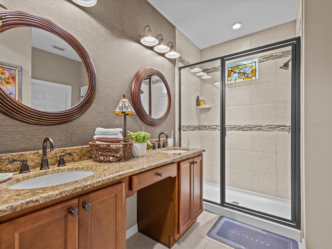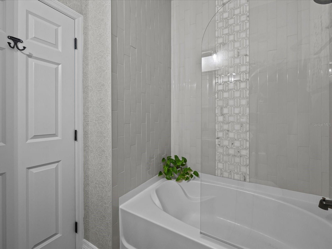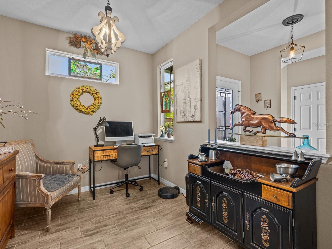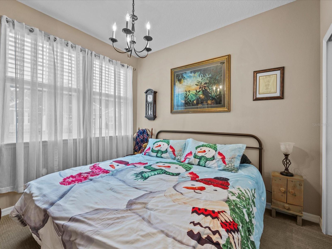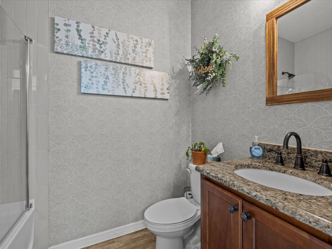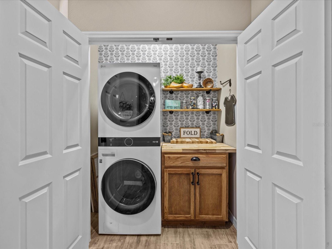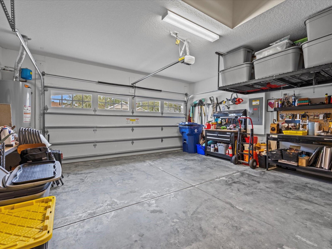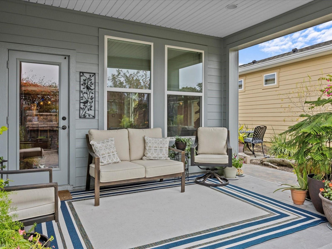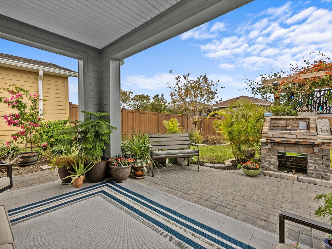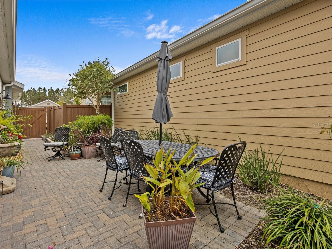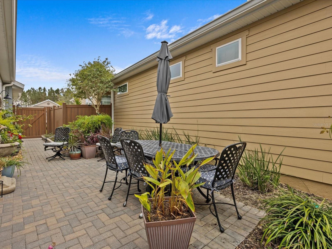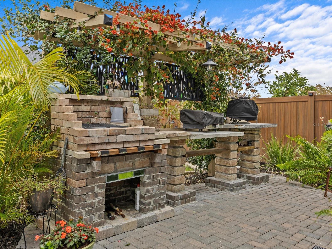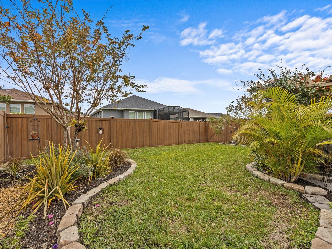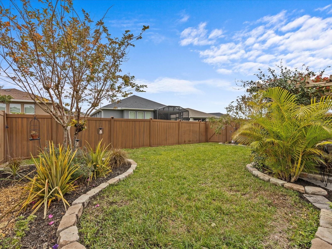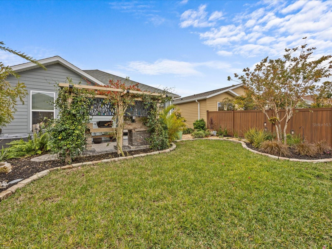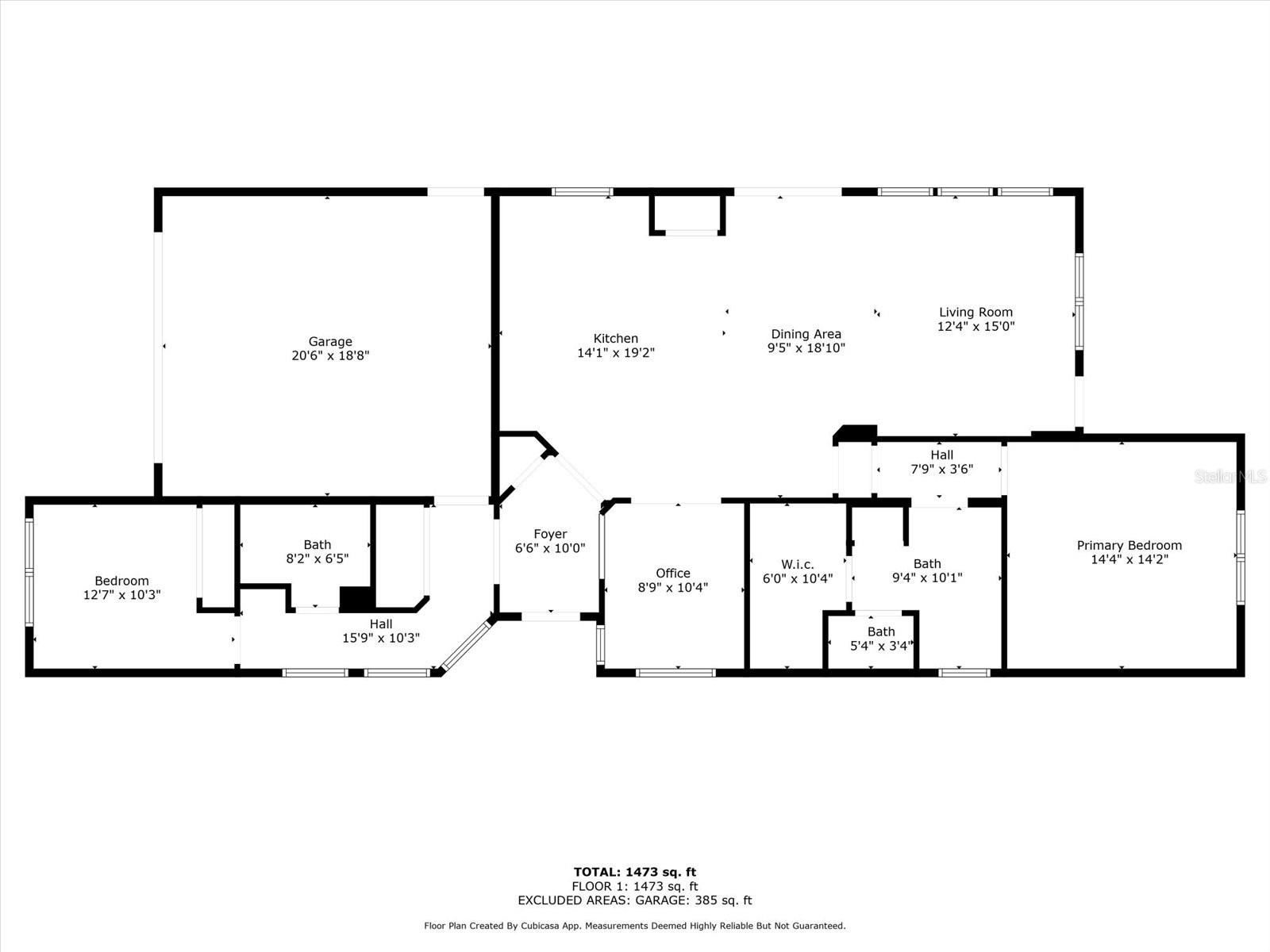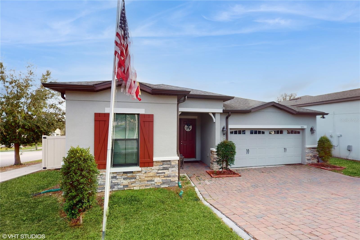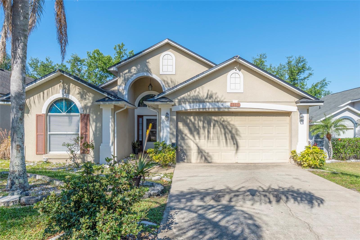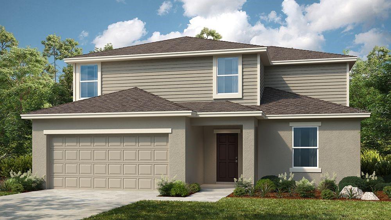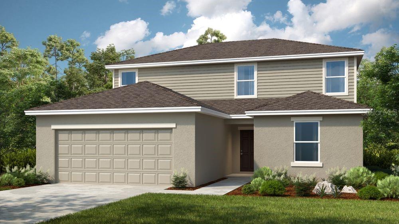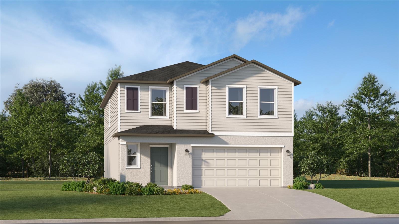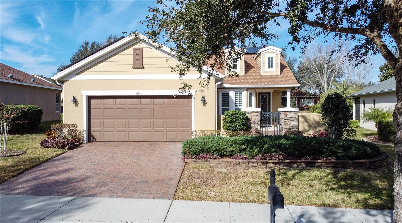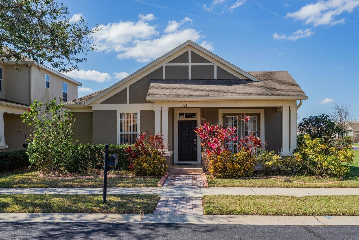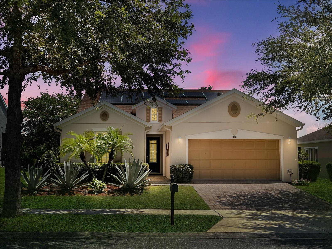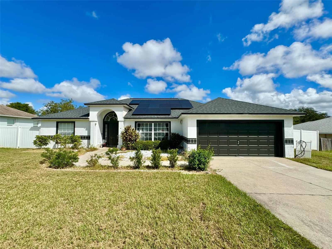385 Alcove Drive, GROVELAND, FL 34736
Property Photos
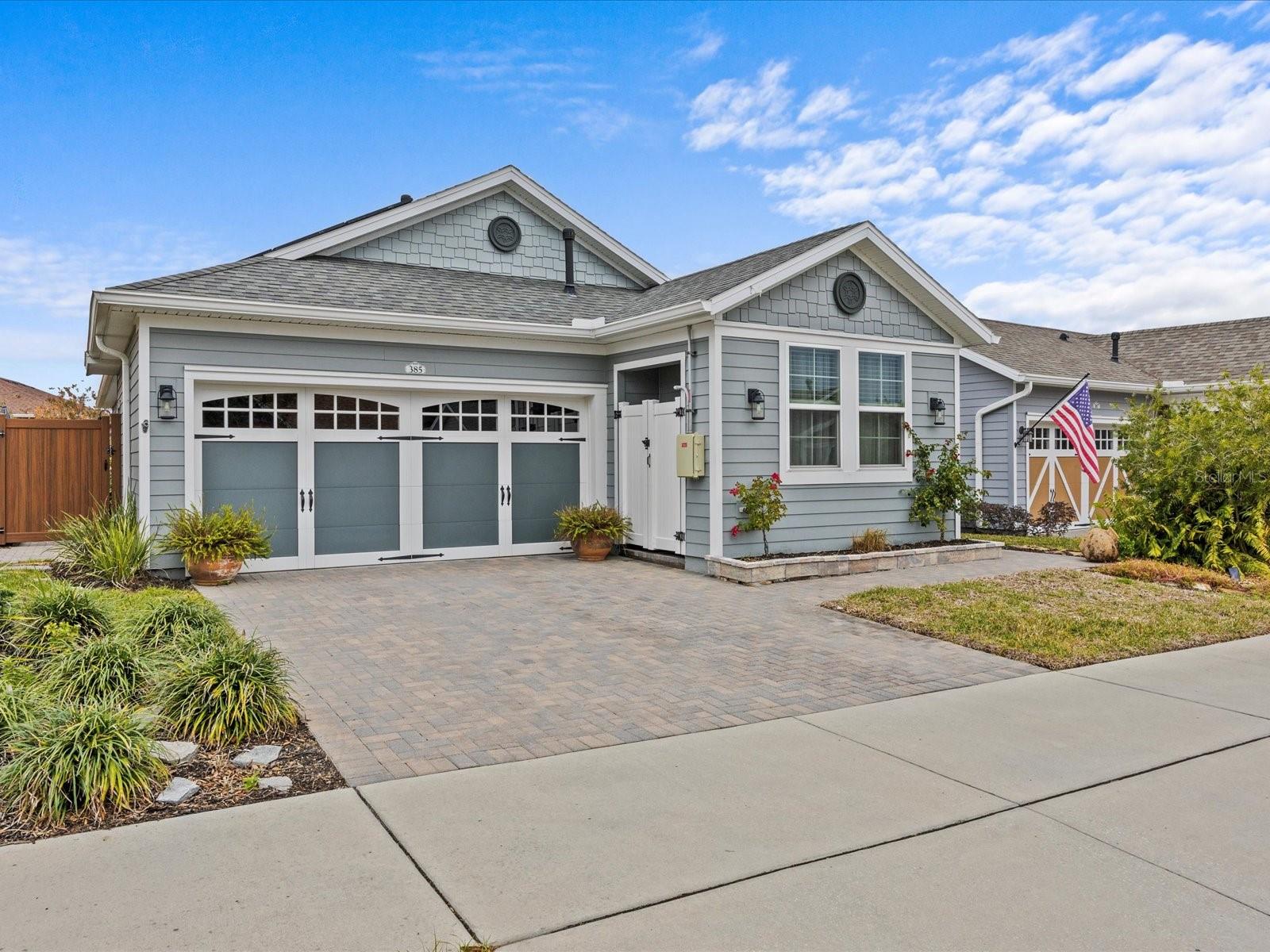
Would you like to sell your home before you purchase this one?
Priced at Only: $359,000
For more Information Call:
Address: 385 Alcove Drive, GROVELAND, FL 34736
Property Location and Similar Properties






- MLS#: O6272211 ( Residential )
- Street Address: 385 Alcove Drive
- Viewed: 25
- Price: $359,000
- Price sqft: $154
- Waterfront: No
- Year Built: 2020
- Bldg sqft: 2329
- Bedrooms: 2
- Total Baths: 2
- Full Baths: 2
- Garage / Parking Spaces: 2
- Days On Market: 135
- Additional Information
- Geolocation: 28.6093 / -81.7858
- County: LAKE
- City: GROVELAND
- Zipcode: 34736
- Subdivision: Cascadesgrovelandph 6
- Elementary School: Cypress Ridge Elem
- High School: South Lake High
- Provided by: REAL BROKER, LLC
- Contact: Caleb Nazario
- 855-450-0442

- DMCA Notice
Description
Discover this beautiful single family home built in 2020, located in a vibrant 55+ community with endless amenities. This 2 bedroom, 2 bath residence features a stunning open concept kitchen with a huge island, ideal for entertaining, along with tile floors, a den off the entrance, and a spacious primary bedroom with a walk in closet. The guest room is thoughtfully positioned on the opposite side of the home, ensuring privacy for visitors. Step outside to an immaculately designed backyard oasis, complete with a brick style outdoor kitchen featuring a built in grill, table top grill, and pizza oven, multiple seating areas, and lush landscaping, with additional grassy space for pets. The home also boasts an assumable solar system lease extreme electric savings, a water softening system, and is located in a community that offers a pristine pool, multiple spas, a fitness center with personal trainers, a private resident only restaurant, event spaces, an art studio, and countless clubs and activities. This property provides the perfect blend of relaxation and lifestyle, offering everything you need for comfortable and luxurious living.
Description
Discover this beautiful single family home built in 2020, located in a vibrant 55+ community with endless amenities. This 2 bedroom, 2 bath residence features a stunning open concept kitchen with a huge island, ideal for entertaining, along with tile floors, a den off the entrance, and a spacious primary bedroom with a walk in closet. The guest room is thoughtfully positioned on the opposite side of the home, ensuring privacy for visitors. Step outside to an immaculately designed backyard oasis, complete with a brick style outdoor kitchen featuring a built in grill, table top grill, and pizza oven, multiple seating areas, and lush landscaping, with additional grassy space for pets. The home also boasts an assumable solar system lease extreme electric savings, a water softening system, and is located in a community that offers a pristine pool, multiple spas, a fitness center with personal trainers, a private resident only restaurant, event spaces, an art studio, and countless clubs and activities. This property provides the perfect blend of relaxation and lifestyle, offering everything you need for comfortable and luxurious living.
Payment Calculator
- Principal & Interest -
- Property Tax $
- Home Insurance $
- HOA Fees $
- Monthly -
Features
Building and Construction
- Covered Spaces: 0.00
- Exterior Features: Outdoor Grill, Outdoor Kitchen, Sliding Doors
- Flooring: Carpet, Tile
- Living Area: 1568.00
- Roof: Shingle
School Information
- High School: South Lake High
- School Elementary: Cypress Ridge Elem
Garage and Parking
- Garage Spaces: 2.00
- Open Parking Spaces: 0.00
Eco-Communities
- Water Source: Public
Utilities
- Carport Spaces: 0.00
- Cooling: Central Air
- Heating: Electric
- Pets Allowed: Cats OK, Dogs OK
- Sewer: Public Sewer
- Utilities: BB/HS Internet Available, Cable Connected, Electricity Connected, Propane, Public, Solar, Sprinkler Meter
Amenities
- Association Amenities: Clubhouse, Fitness Center, Gated, Handicap Modified, Pickleball Court(s), Spa/Hot Tub, Tennis Court(s)
Finance and Tax Information
- Home Owners Association Fee Includes: Cable TV, Pool, Internet, Maintenance Grounds
- Home Owners Association Fee: 549.00
- Insurance Expense: 0.00
- Net Operating Income: 0.00
- Other Expense: 0.00
- Tax Year: 2024
Other Features
- Appliances: Dishwasher, Disposal, Dryer, Electric Water Heater, Microwave, Range, Refrigerator, Washer, Water Softener
- Association Name: Cheryl Bell
- Country: US
- Interior Features: Ceiling Fans(s), Kitchen/Family Room Combo, Walk-In Closet(s)
- Legal Description: CASCADES OF GROVELAND PHASE 6 PB 70 PG 18-22 LOT 93 ORB 5440 PG 2099
- Levels: One
- Area Major: 34736 - Groveland
- Occupant Type: Owner
- Parcel Number: 26-21-25-2006-000-09300
- Views: 25
Similar Properties
Nearby Subdivisions
0
Bellevue At Estates
Blue Spring Reserve
Brighton
Cascades Aka Trilogy
Cascades Of Groveland Aka Tril
Cascades Of Groveland Ph 2
Cascades Of Groveland Phas 1 B
Cascades Of Groveland Phase 2
Cascades Of Groveland Trilogy
Cascades Of Phase 1 2000
Cascades/grvland-ph 6
Cascadesgroveland
Cascadesgroveland Ph 1
Cascadesgroveland Ph 2
Cascadesgrovelandph 5
Cascadesgrovelandph 6
Cascadesgrvland Ph 6
Cascadesgrvlandph 6
Cherry Lake Landing Rep Sub
Cherry Lake Shores Sub
Courtyard Villas
Cranes Landing
Cranes Landing Ph 01
Crestridge At Estates
Cypress Bluff
Cypress Bluff Ph 1
Cypress Oaks
Cypress Oaks Homeowners Associ
Cypress Oaks Ph I
Cypress Oaks Ph Ii
Cypress Oaks Ph Iii
Cypress Oaks Ph Iii A Rep
Cypress Oaks Phase I
Eagle Pointe
Eagle Pointe Ph 4
Eagle Pointe Ph Iii Sub
Eagle Pointe Ph Iv
Garden City Ph 1d
Green Valley West
Groveland
Groveland Cascades Groveland P
Groveland Cascades Of Grovelan
Groveland Cranes Landing East
Groveland Eagle Pines
Groveland Eagle Pointe Ph 01
Groveland Farms 11-23-24
Groveland Farms 112324
Groveland Farms 152324
Groveland Farms 162324
Groveland Farms 232224
Groveland Farms 25
Groveland Groveland Farms 1822
Groveland Hidden Lakes Estates
Groveland Lake Dot Landing Sub
Groveland Osprey Cove Ph 02
Groveland Preserve At Sunrise
Groveland Quail Landing
Groveland Sunrise Ridge
Groveland Villas At Green Gate
Groveland Waterside Pointe Ph
Groveland Westwood Ph 02
Hidden Lakes Estates
Hidden Ridge 50s
Hidden Ridge 70s
In County
Lake Douglas Landing Westwood
Lake Douglas Preserve
Lake Emma Estates
Lake Emma Sub
Lakes
Meadow Pointe 70s
N/a
Other
Parkside At Estates
Parkside At Estates At Cherry
Phillips Landing
Phillips Landing Pb 78 Pg 1619
Phillips Lndg
Preserve At Sunrise Phase
Preserve At Sunrise Phase 2
Preservesunrise Ph 2
Preservesunrise Ph Ii
Southern Ridge At Estates At C
Stewart Lake Preserve
Sunrise Ph 3
Sunset Landing Sub
The South 244ft Of North 344 F
Trinity Lakes
Trinity Lakes 60
Trinity Lakes Ph
Trinity Lakes Ph 1 2
Trinity Lakes Ph 1 & 2
Trinity Lakes Ph 1 And 2
Trinity Lakes Ph 3
Trinity Lakes Phase 3
Trinity Lakes Phase 4
Villas At Green Gate
Waterside At Estates
Waterside Pointe
Waterside Pointe Ph 2a
Waterside Pointe Ph 2b
Waterside Pointe Ph 3
Waterside Pointe Ph I
Waterstone
Waterstone 40s
Waterstone 50s
Contact Info

- One Click Broker
- 800.557.8193
- Toll Free: 800.557.8193
- billing@brokeridxsites.com



