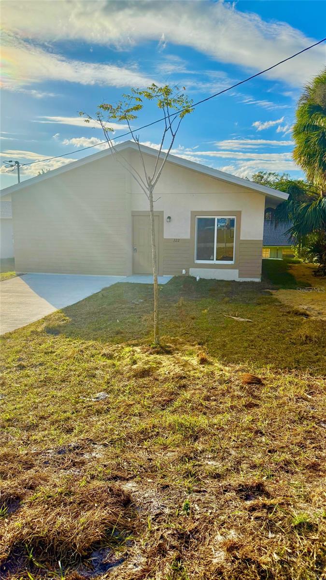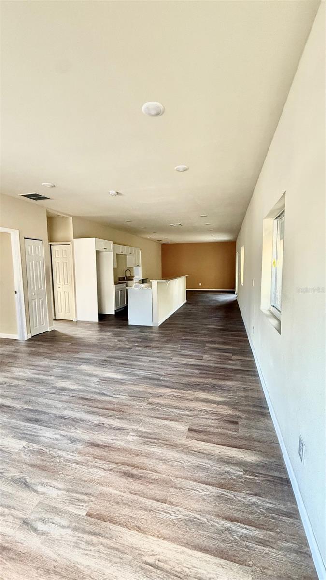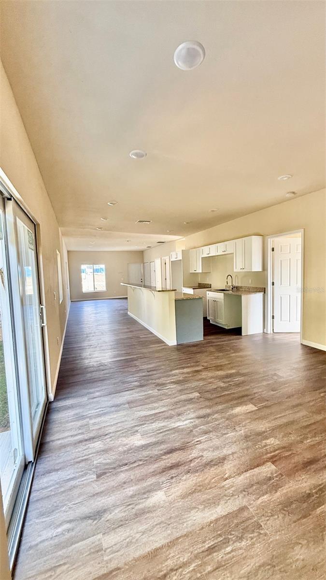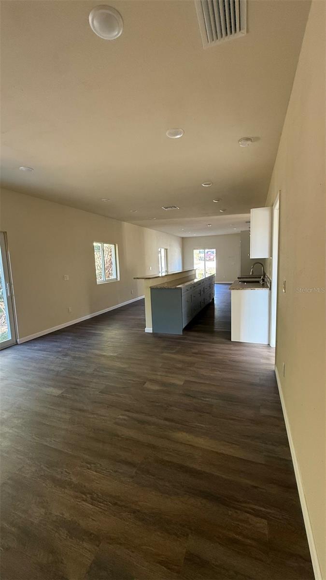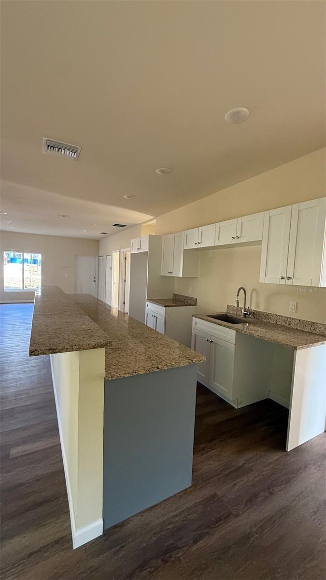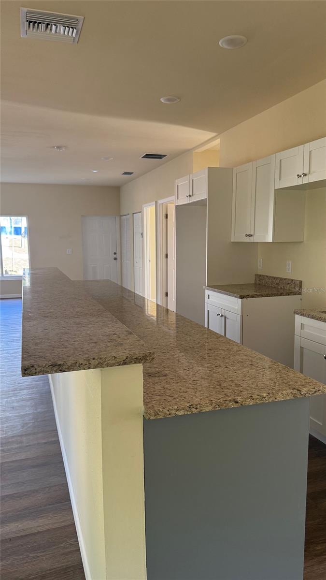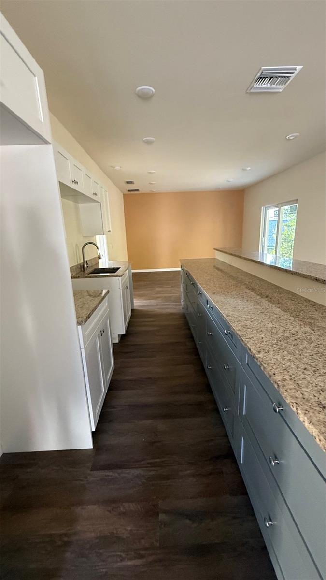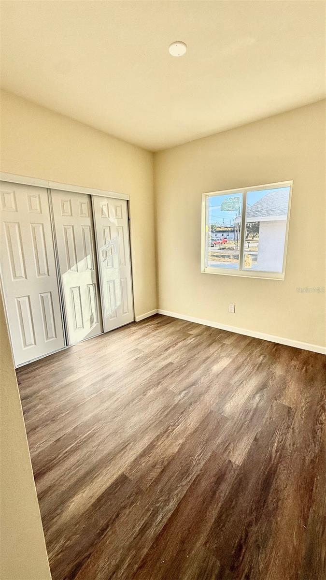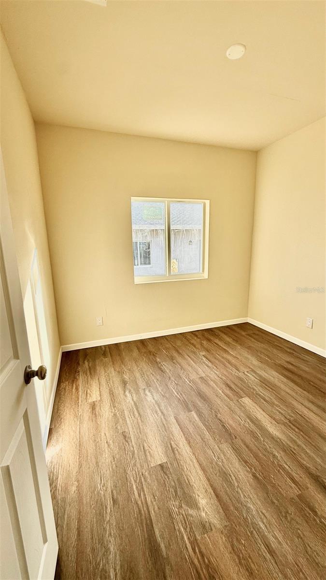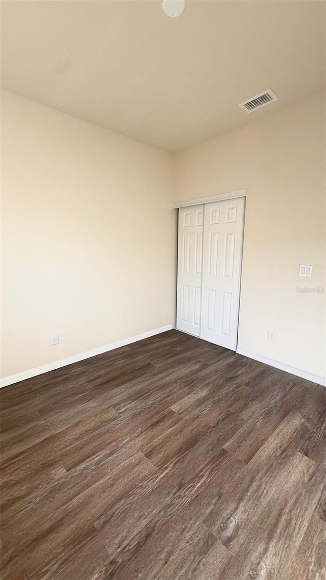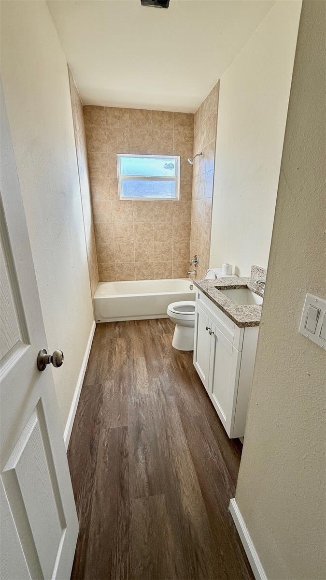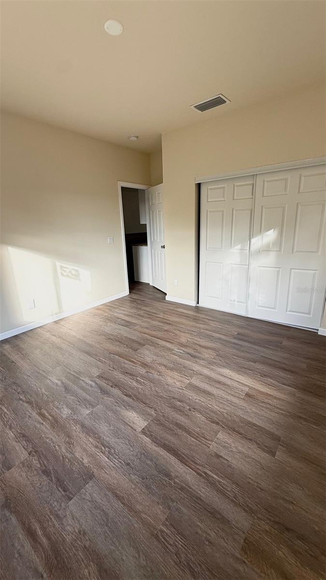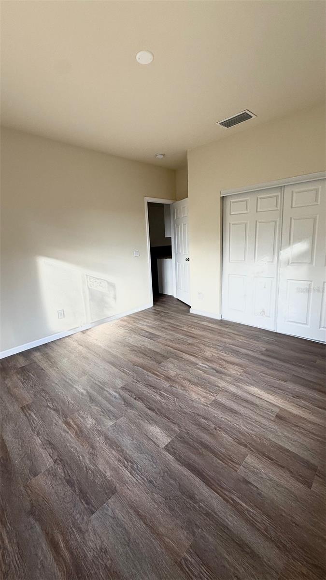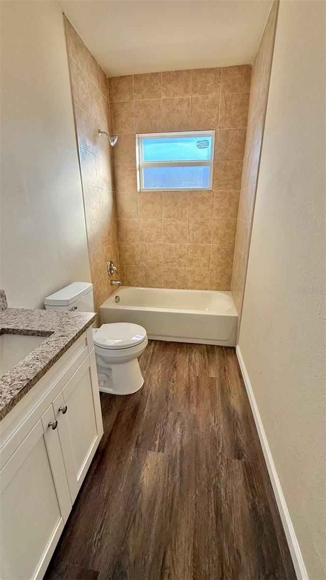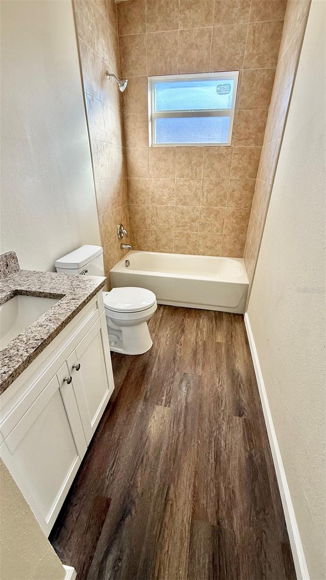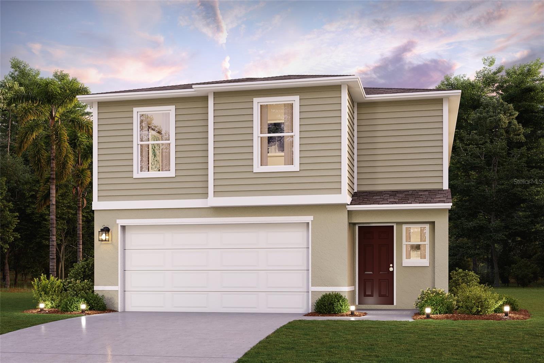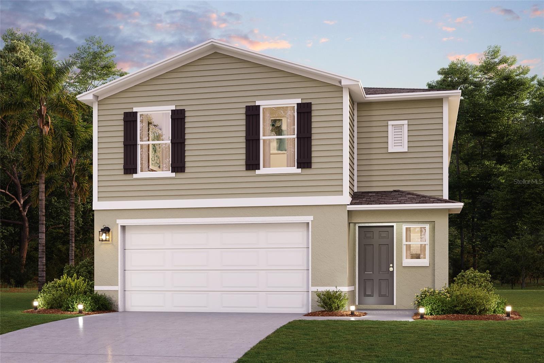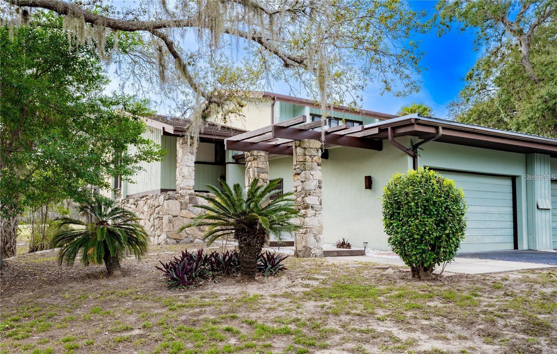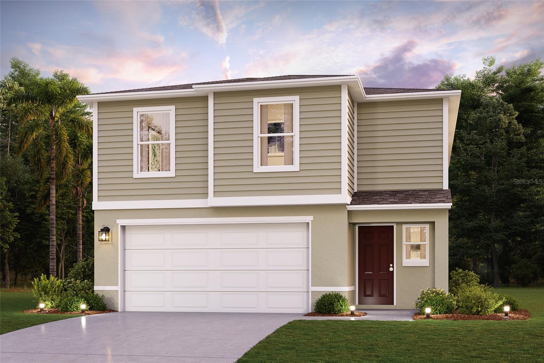322 6th Street, HAINES CITY, FL 33844
Property Photos
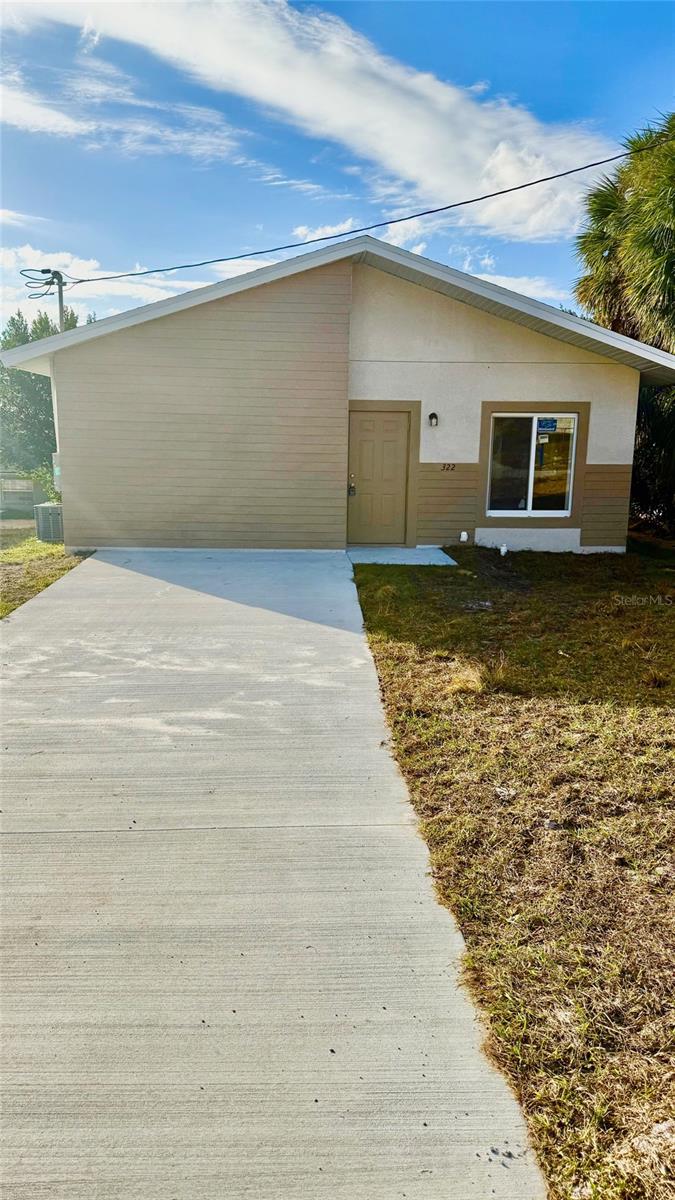
Would you like to sell your home before you purchase this one?
Priced at Only: $235,000
For more Information Call:
Address: 322 6th Street, HAINES CITY, FL 33844
Property Location and Similar Properties
- MLS#: O6266416 ( Residential )
- Street Address: 322 6th Street
- Viewed: 67
- Price: $235,000
- Price sqft: $175
- Waterfront: No
- Year Built: 2024
- Bldg sqft: 1344
- Bedrooms: 3
- Total Baths: 2
- Full Baths: 2
- Days On Market: 211
- Additional Information
- Geolocation: 28.1119 / -81.6269
- County: POLK
- City: HAINES CITY
- Zipcode: 33844
- Subdivision: Haines City
- Elementary School: Bethune Academy
- Middle School: Daniel Jenkins Academy of Tech
- High School: Haines City Senior High
- Provided by: FREEDOM FIRST REALTY
- Contact: Monique Maisonet
- 321-230-2732

- DMCA Notice
-
DescriptionUnder Construction. NEW CONSTRUCTION | No HOA, No CDD | Motivated Seller! Your Dream Home in Haines City Awaits Welcome to your brand new dream homewhere modern design meets everyday comfort without the hassle of HOA or CDD fees! This beautifully constructed 3 bedroom, 2 bathroom home boasts a spacious open concept layout, perfect for both entertaining and everyday living. Interior Highlights: Gourmet kitchen with granite countertops, upscale cabinetry, and premium stainless steel appliances (range, microwave hood, and dishwasher. Coming Soon) Seamless flow between the kitchen, dining, and living areas Tranquil primary suite featuring a private en suite bathroom Prime Location in Haines City: You're just minutes from: Posner Park shopping and entertainment AdventHealth facilities Top rated dining options and grocery stores Key Features: No HOA & No CDD more freedom, fewer fees! New construction with modern finishes Convenient access to everything you need Motivated Seller Bring your offers! Dont Miss Out! With a motivated seller and incredible location, this home wont last long. Schedule your private showing today and make this dream home yours!
Payment Calculator
- Principal & Interest -
- Property Tax $
- Home Insurance $
- HOA Fees $
- Monthly -
Features
Building and Construction
- Builder Model: NA
- Builder Name: HILLARD BARRY CONSTRUCTION
- Covered Spaces: 0.00
- Exterior Features: Sliding Doors
- Flooring: Luxury Vinyl
- Living Area: 1344.00
- Roof: Shingle
Property Information
- Property Condition: Under Construction
School Information
- High School: Haines City Senior High
- Middle School: Daniel Jenkins Academy of Technology Middle
- School Elementary: Bethune Academy
Garage and Parking
- Garage Spaces: 0.00
- Open Parking Spaces: 0.00
Eco-Communities
- Water Source: Public
Utilities
- Carport Spaces: 0.00
- Cooling: Central Air
- Heating: Heat Pump
- Sewer: Public Sewer
- Utilities: BB/HS Internet Available, Cable Available, Cable Connected, Electricity Available
Finance and Tax Information
- Home Owners Association Fee: 0.00
- Insurance Expense: 0.00
- Net Operating Income: 0.00
- Other Expense: 0.00
- Tax Year: 2023
Other Features
- Appliances: Dishwasher, Microwave, Range, Refrigerator
- Country: US
- Interior Features: Open Floorplan
- Legal Description: HAINES CITY PB 3 PG 11 & 12 BLK 49 LOT 17
- Levels: One
- Area Major: 33844 - Haines City/Grenelefe
- Occupant Type: Vacant
- Parcel Number: 27-27-29-783000-049170
- Views: 67
- Zoning Code: R-2
Similar Properties
Nearby Subdivisions
Alford Oaks
Arlington Heights Ph 01
Arlington Square
Arrowhead Lake
Avondale
Balmoral Estates
Balmoral Estates Phase 3
Bermuda Pointe
Bradbury Creek
Bradbury Creek Phase 1
Bradbury Creek Phase 2
Calabay At Tower Lake Ph 03
Calabay Parc At Tower Lake
Calabay Park At Tower Lake Ph
Calabay Xing
Caribbean Cove
Casa De Ralt Sub
Chanler Ridge
Chutes
Covered Bridge
Crosswinds
Crosswinds 40's
Crosswinds 40s
Crosswinds 50's
Crosswinds 50s
Crosswinds East
Crystal Lake Estates
Cypress Park
Cypress Park Estates
Edwards Shores
Estates At Lake Butler
Estates At Lake Hammock Pb 171
Estateslk Hammock
Grace Ranch
Grace Ranch Ph 1
Grace Ranch Ph 2
Gracelyn Grove
Gracelyn Grove Ph 1
Gracelyn Grove Ph I
Graham Park Sub
Grenelefe Club Estates
Grenelefe Country Homes
Grenelefe Estates
Grenelefe Twnhse Area 42
Grove/hlnd Meadows
Grovehlnd Meadows
Haines City
Haines Rdg Ph 4
Haines Ridge Ph 01
Haines Ridge Phase 2
Haines Ridge Phase - 2
Hamilton Bluff
Hammock Reserve
Hammock Reserve Ph 1
Hammock Reserve Ph 2
Hammock Reserve Ph 3
Hammock Reserve Ph 4
Hammock Reserve Phase 3
Hanes Rdg Ph 2
Harrison W T Sub
Hatchineha
Hatchineha Estates
Hatchwood Estates
Hidden Lakes North
Highland Mdws 4b
Highland Mdws Ph 2a
Highland Mdws Ph 2b
Highland Mdws Ph 3
Highland Mdws Ph 7
Highland Meadows Ph 3
Highland Meadows Ph Iii
Highland Meadows Phase Iii
Highland Park
Highland Place
Hihghland Park
Hillcrest Sub
Hillview
Johnston Geo M
Katz Phillip Sub
Katzs L.lake Shore
Keen Sub
Kokomo Bay Ph 01
Kokomo Bay Ph 02
L M Estates
Lake Confusion Heights Sub
Lake Drane Park
Lake Hamilton
Lake Hamilton 40's
Lake Hamilton 40s
Lake Hamilton 50's
Lake Hamilton 50s
Lake Marion Homesites
Lake Marion Terrace 2nd Add
Lake Park Or Huies Sub
Lake Region Paradise Is
Lake Tracy Estates
Lake-region Paradise Island
Lakeregion Paradise Island
Landmark Baptist Village
Laurel Glen
Lawson Dunes
Lawson Dunes Sub
Lawsondune 50s
Leroy Park
Liberty Square
Lockhart Smiths Resub
Magnolia Park
Magnolia Park Ph 1 2
Magnolia Park Ph 1 & 2
Magnolia Park Ph 3
Mariner Cay
Marion Creek
Marion Creek Estates Phase 1
Marion Ridge
Mgnolia Park Phase Iii
Monticelli/tower Lake
Monticellitower Lake
N/a
None
Not Applicable
Not In Subdivision
Not On List
Not On The List
Orchard
Orchid Terrace
Orchid Terrace Ph 1
Orchid Terrace Ph 2
Orchid Terrace Ph 3
Orchid Terrace Phase 1
Orchid Terrace Phase 2
Patterson Groves
Pinehurst Sub
Pointe Eva
Randa Rdg Ph 2
Randa Ridge Ph 01
Ravencroft Heights
Reservehlnd Mdws
Retreat At Lake Marion
Ridge/hlnd Mdws
Ridgehlnd Mdws
Ridgehlnd Meadows
Russells Rep Pt Sunset
Sample Bros Sub
Sandy Shores Sub
Scenic Ter South Ph 1
Scenic Ter South Ph I
Scenic Terrace
Scenic Terrace South Ph 1
Scenic Terrace South Phase 1
Seasons At Hilltop
Seasons/heritage Square
Seasonsfrst Crk
Seasonsheritage Square
Sequoyah Rdg
Seville Sub
Shady Cove
Shultz Sub
South Bay Landings
Southern Dunes
Southern Dunes Kokomo Bay Ph
Southern Dunes Caribbean Cove
Southern Dunes Estates
Southern Dunes Estates Add
Spring Pines Sub
Spring Pines West
Stonewood Crossings Ph 01
Stonewood Crossings Ph 1
Summerlin Groves Phase 1
Summerlin Grvs Ph 1
Summerlin Grvs Ph 2
Sun Air Country Club
Sun Air North
Sun Oaks
Sun-air Country Club Add 02
Sunset Chase
Sunset Sub
Sweetwater Golf Tennis Club
Sweetwater Golf Tennis Club A
Sweetwater Golf & Tennis Club
Sweetwater Golf And Tennis Clu
Tarpon Bay
Tarpon Bay Ph 1
Tarpon Bay Ph 2
Tarpon Bay Ph 3
Tradewinds
Valencia Hills
Valencia Hills Sub
Villa Sorrento

- One Click Broker
- 800.557.8193
- Toll Free: 800.557.8193
- billing@brokeridxsites.com



