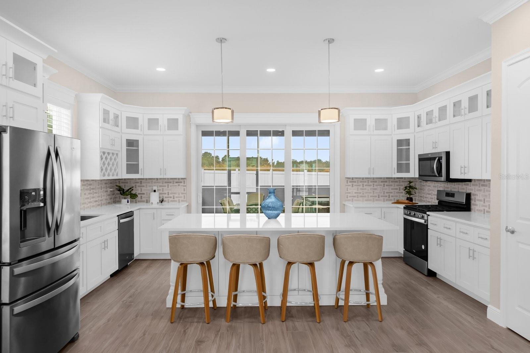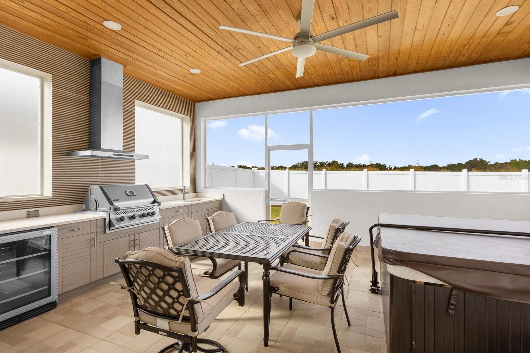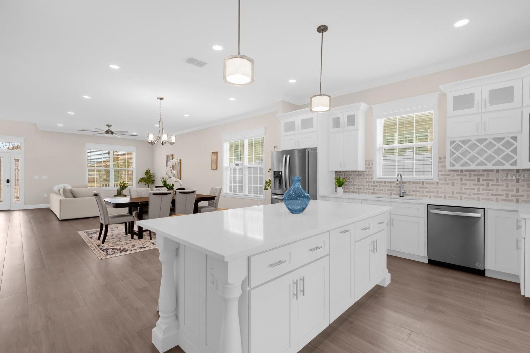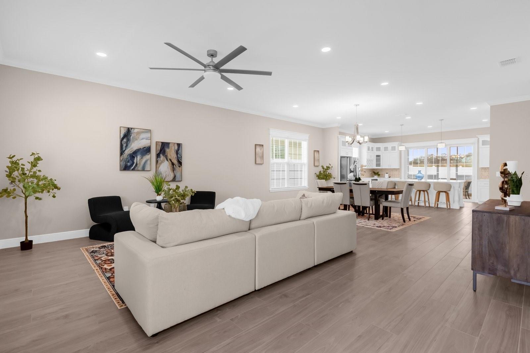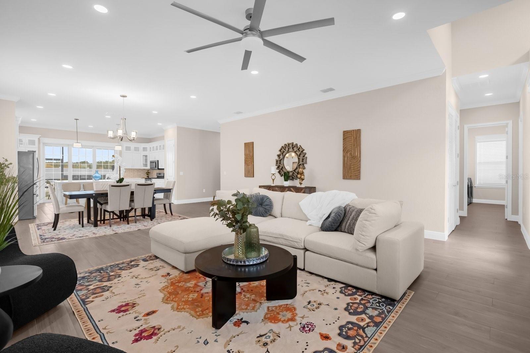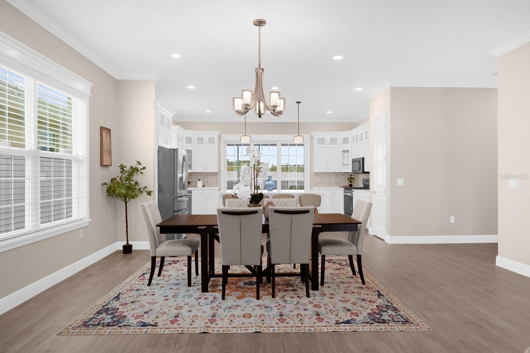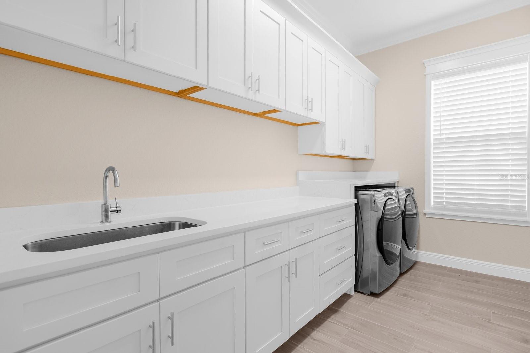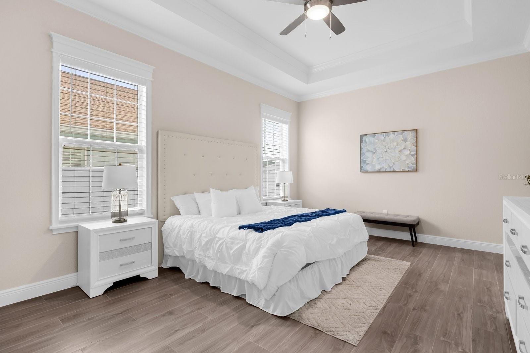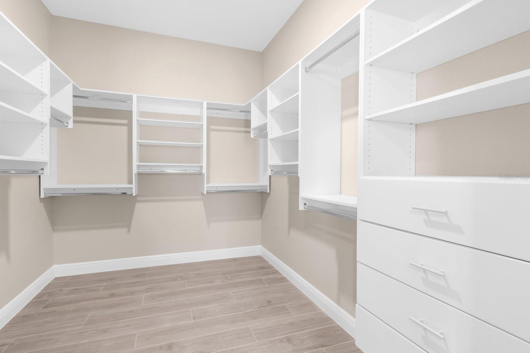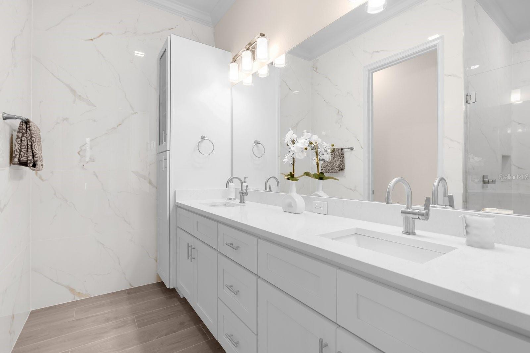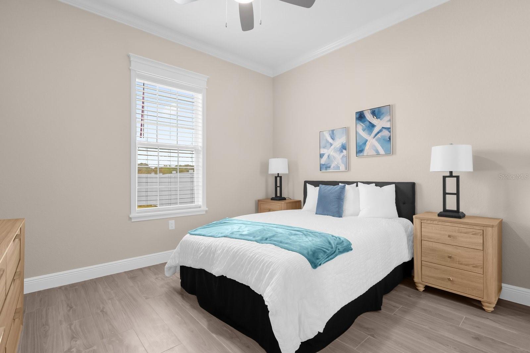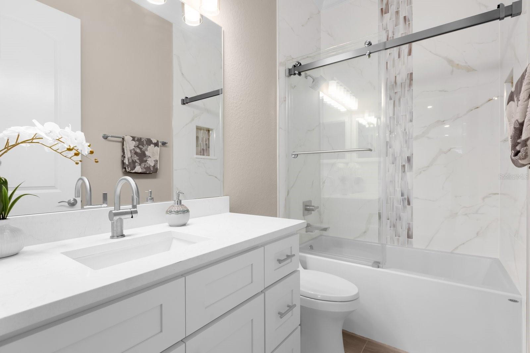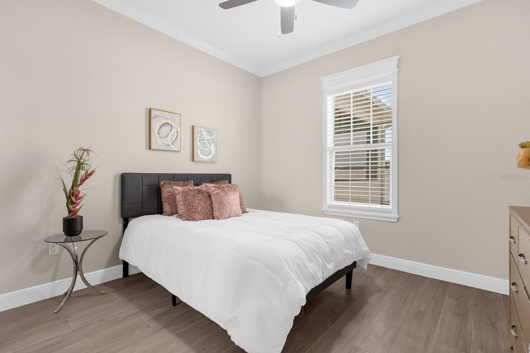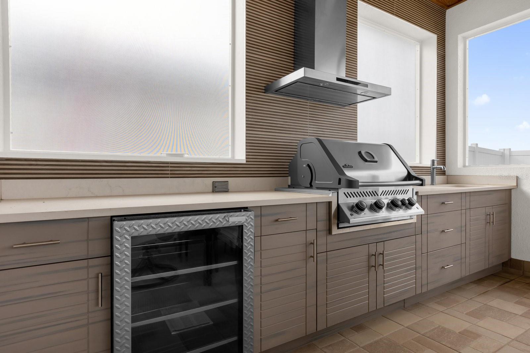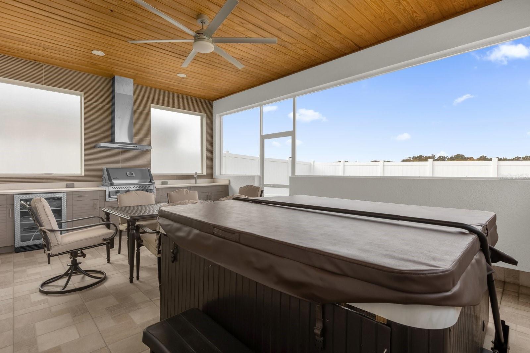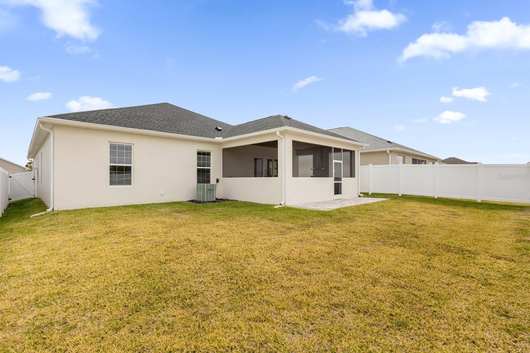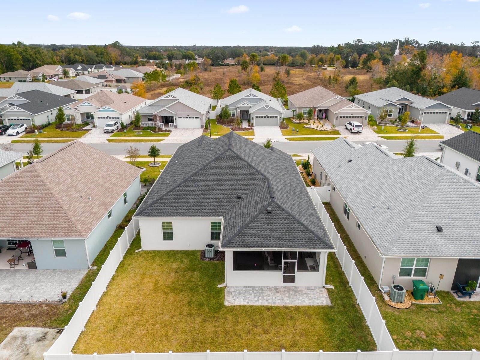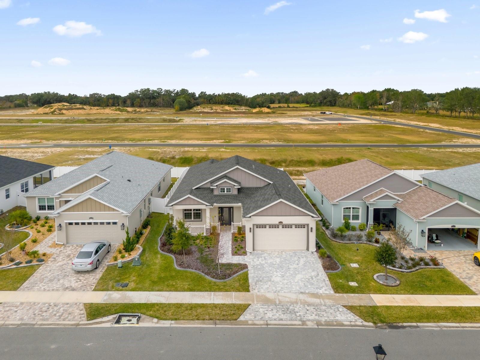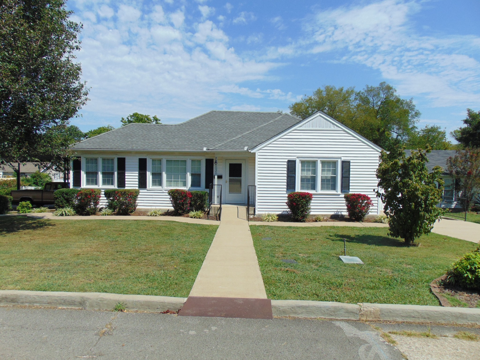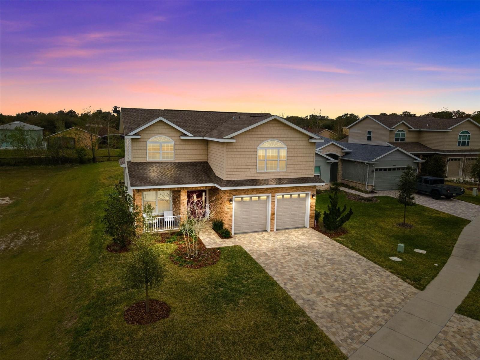12608 49th Drive, OXFORD, FL 34484
Property Photos
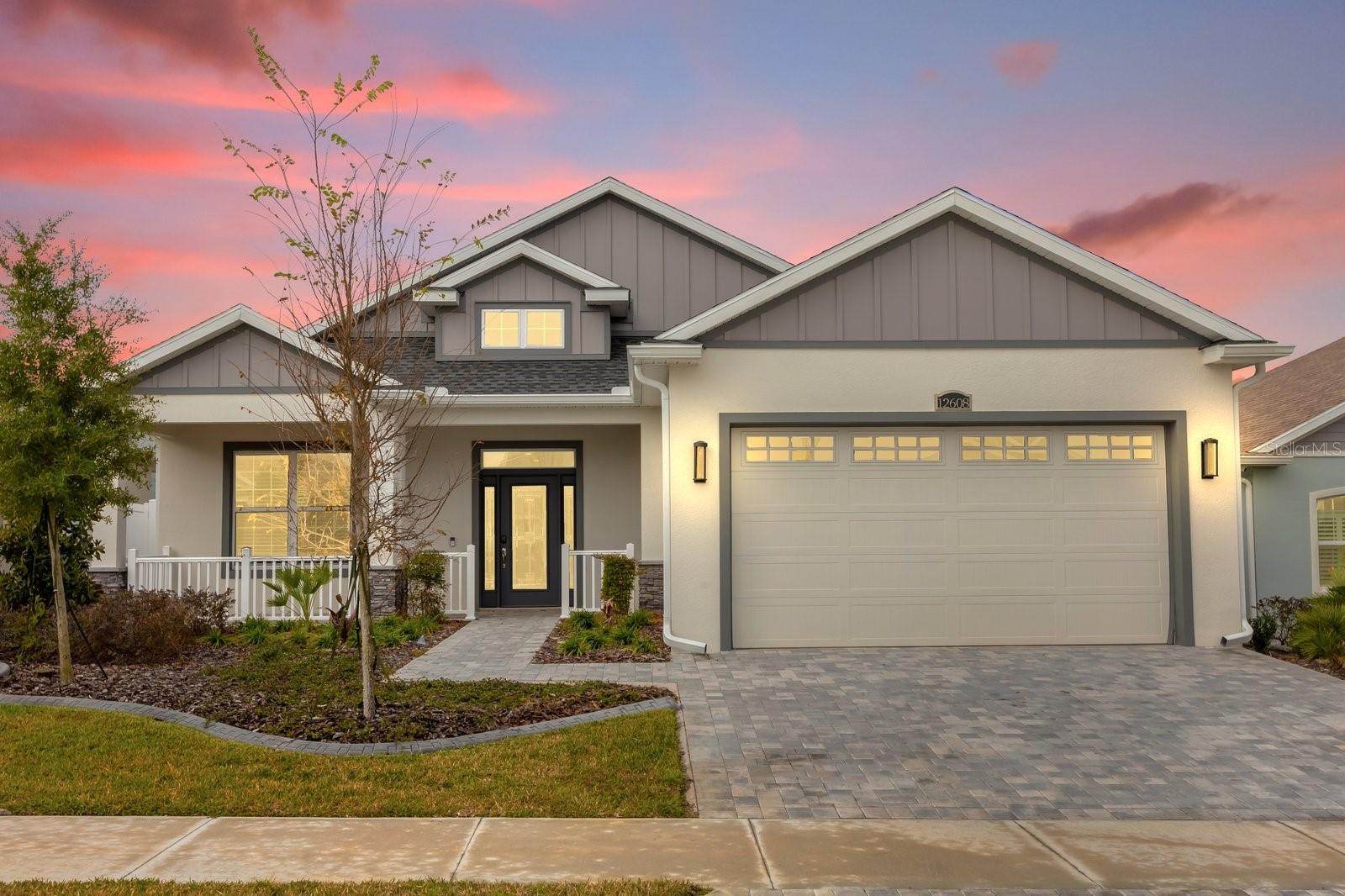
Would you like to sell your home before you purchase this one?
Priced at Only: $515,000
For more Information Call:
Address: 12608 49th Drive, OXFORD, FL 34484
Property Location and Similar Properties
- MLS#: O6264807 ( Residential )
- Street Address: 12608 49th Drive
- Viewed: 32
- Price: $515,000
- Price sqft: $174
- Waterfront: No
- Year Built: 2024
- Bldg sqft: 2953
- Bedrooms: 3
- Total Baths: 2
- Full Baths: 2
- Garage / Parking Spaces: 2
- Days On Market: 162
- Additional Information
- Geolocation: 28.9407 / -82.02
- County: SUMTER
- City: OXFORD
- Zipcode: 34484
- Subdivision: Densan Park
- Provided by: EXP REALTY LLC
- Contact: Vickie Canto
- 407-392-1800

- DMCA Notice
-
DescriptionTurnkey luxury awaits jen model in highly sought after densan park! Welcome to 12608 ne 49th st, where custom craftsmanship meets elegant design in the heart of the desirable densan park community. This isnt your average spec home this is the jen model, a one story masterpiece offering 3 bedrooms, 2 bathrooms, and 2,036 sq. Ft. Of thoughtfully designed open concept living. From the moment you step inside, youll be captivated by the 15 ft ceilings, porcelain tile flooring, crown molding, and custom 30 inch wood cabinets with soft close features. The attention to detail is unmatched, with luxury finishes considered standard throughout. The heart of the home is the gourmet kitchen, complete with quartz countertops, a modern backsplash, and top of the line appliances perfect for entertaining or enjoying everyday meals in style. Step into the spa like bathrooms, where youll find dual vanities, quartz counters, and luxurious showers. The primary bath features ample storage space, rarely found in new construction. Outside, your personal oasis continues with a private spa and a fully equipped outdoor summer kitchen ideal for weekend bbqs or relaxing evenings under the stars. This home comes fully loaded with ceiling fans, chic light fixtures, washer & dryer everything you need is already in place. No renovations, no updates just bring your bags. Its a true turnkey gem. And the community? Densan park is designed for lifestyle with planned future amenities including a dog park, sport courts (basketball, tennis, volleyball), walking trails, picnic areas, and a childrens playground. Plus, youre just minutes from the villages, offering convenient access to top rated restaurants, shopping, and entertainment. Whether you're seeking a peaceful retreat or a vibrant community lifestyle, this home checks every box. ?? Schedule your private showing today homes like this dont last long!
Payment Calculator
- Principal & Interest -
- Property Tax $
- Home Insurance $
- HOA Fees $
- Monthly -
Features
Building and Construction
- Builder Model: Jen
- Builder Name: Summerfield Builders Incorporated
- Covered Spaces: 0.00
- Exterior Features: Lighting, Outdoor Kitchen, Rain Gutters, Sidewalk, Sliding Doors
- Fencing: Vinyl
- Flooring: Tile
- Living Area: 2036.00
- Other Structures: Outdoor Kitchen
- Roof: Shingle
Property Information
- Property Condition: Completed
Land Information
- Lot Features: In County, Landscaped, Near Public Transit, Sidewalk, Paved
Garage and Parking
- Garage Spaces: 2.00
- Open Parking Spaces: 0.00
- Parking Features: Driveway, Garage Door Opener
Eco-Communities
- Green Energy Efficient: Thermostat
- Water Source: Public
Utilities
- Carport Spaces: 0.00
- Cooling: Central Air
- Heating: Natural Gas
- Pets Allowed: Yes
- Sewer: Public Sewer
- Utilities: Cable Available, Electricity Available, Natural Gas Available
Finance and Tax Information
- Home Owners Association Fee Includes: Maintenance Grounds
- Home Owners Association Fee: 75.00
- Insurance Expense: 0.00
- Net Operating Income: 0.00
- Other Expense: 0.00
- Tax Year: 2024
Other Features
- Appliances: Dishwasher, Disposal, Dryer, Microwave, Refrigerator, Tankless Water Heater, Washer
- Association Name: Vickie Couture
- Association Phone: 352-347-7454
- Country: US
- Interior Features: Built-in Features, Ceiling Fans(s), Crown Molding, Eat-in Kitchen, High Ceilings, Kitchen/Family Room Combo, Living Room/Dining Room Combo, Open Floorplan, Thermostat, Walk-In Closet(s), Window Treatments
- Legal Description: LOT 11 DENSAN PARK PHASE ONE PB 19 PGS 7-7A
- Levels: One
- Area Major: 34484 - Oxford
- Occupant Type: Vacant
- Parcel Number: D09N011
- Views: 32
- Zoning Code: RES
Similar Properties
Nearby Subdivisions
Bison Valley
Bison Vly
Cottageslakeside Lndgs
Densan Park
Densan Park Ph 1
Densan Park Ph One
Densan Park Phase One
Grand Oaks Manor
Grand Oaks Manor Ph 1
Horseshoe Bend
Lakeshore
Lakeshore At Lake Andrew
Lakeside Landings
Lakeside Landings Dory Vill
Lakeside Landings Enclave
Lakeside Landings Regatta
Lakeside Lndgs
No Subdivision
Oxford Oaks
Oxford Oaks Ph 1
Oxford Oaks Ph 2
Oxford Oaks Phase Two
Quail Point Sub
Simple Life Lakeshore
Unincorporated
Villages Of Parkwood
Villagesparkwood

- One Click Broker
- 800.557.8193
- Toll Free: 800.557.8193
- billing@brokeridxsites.com



