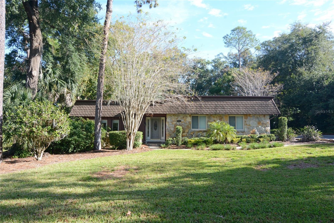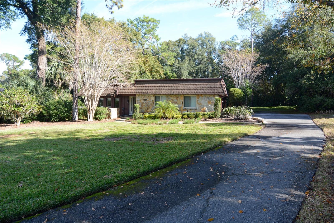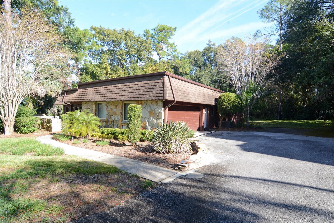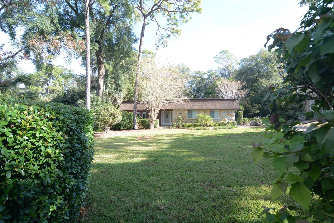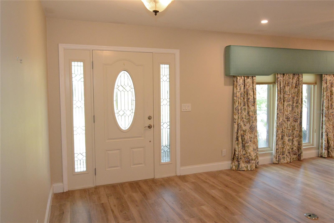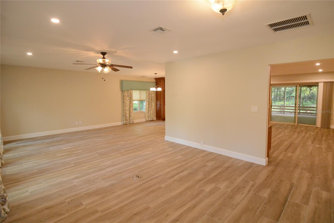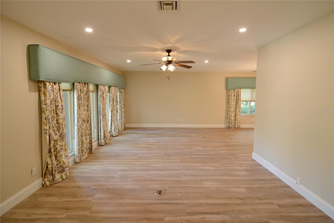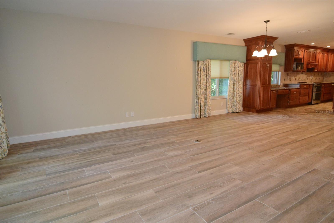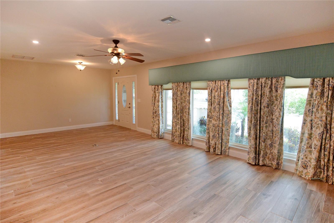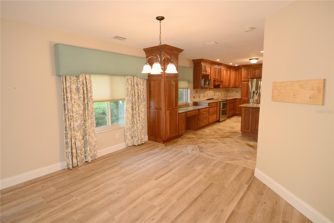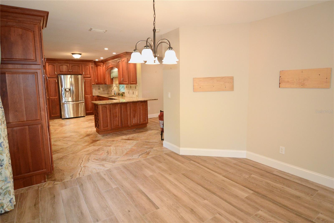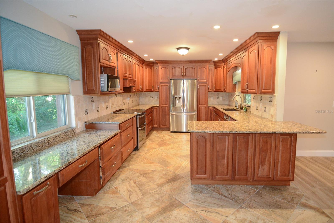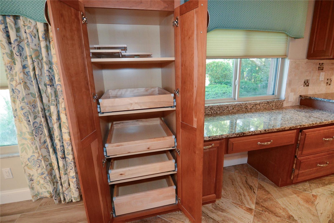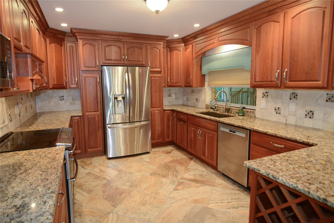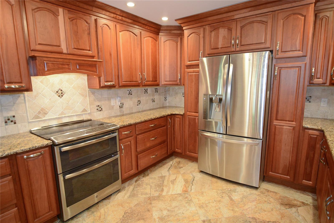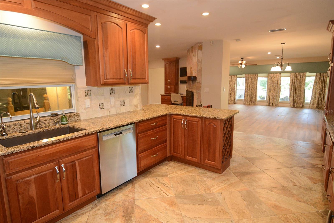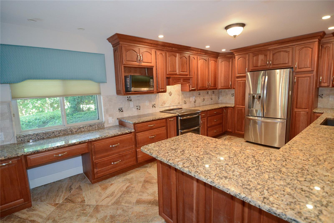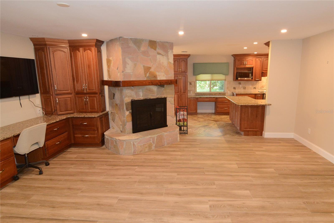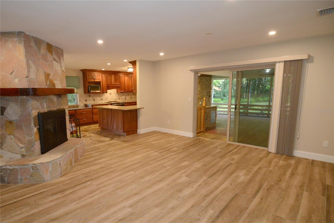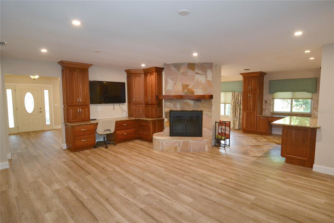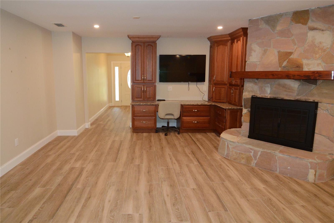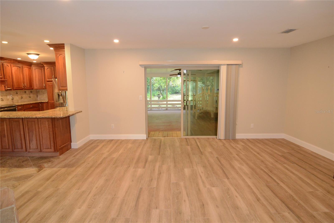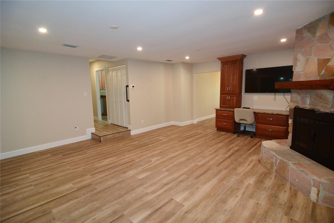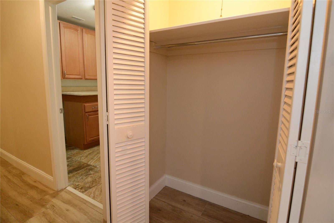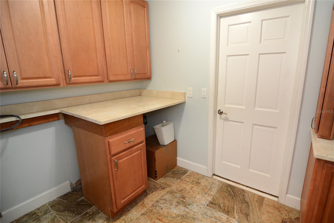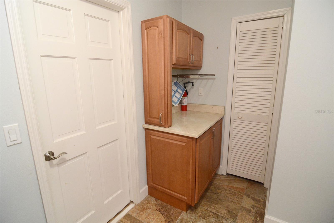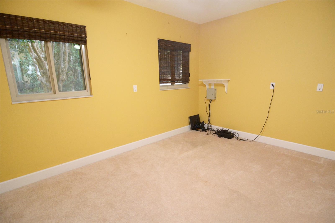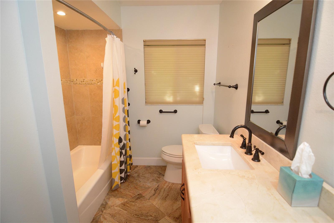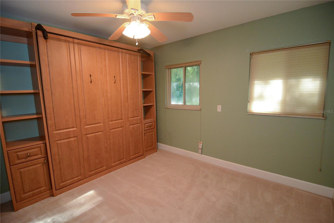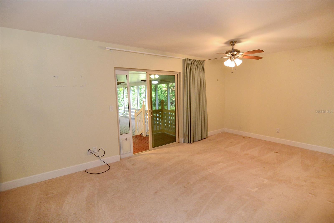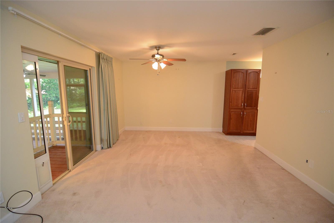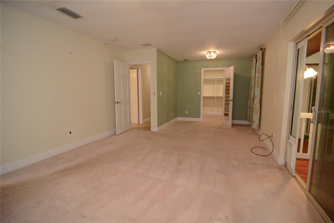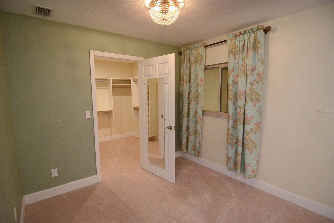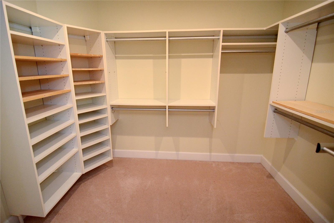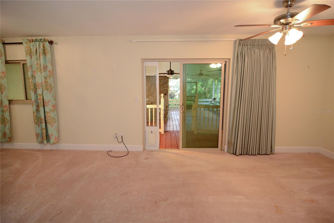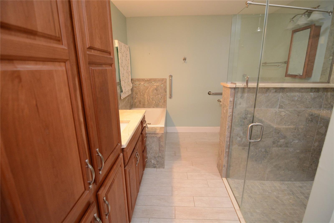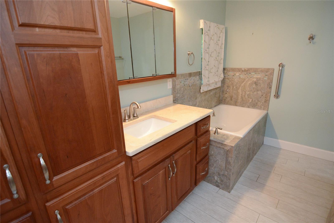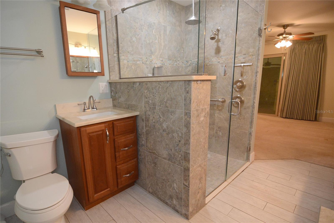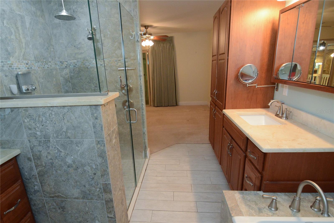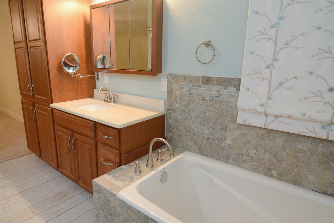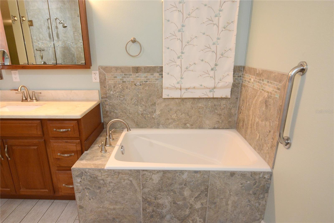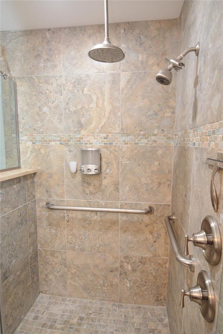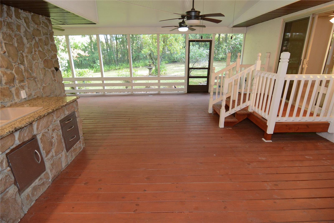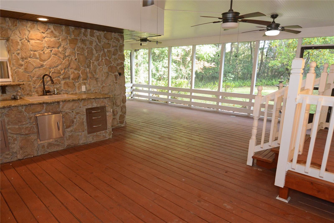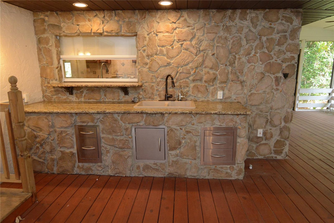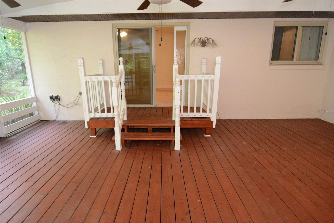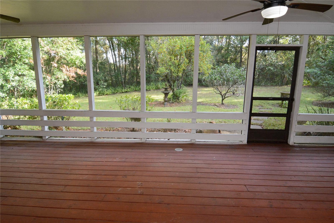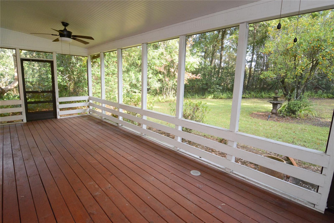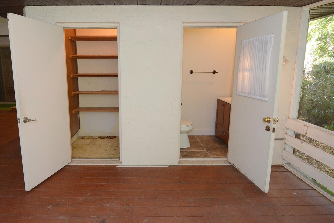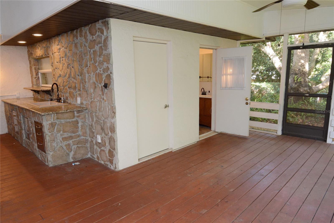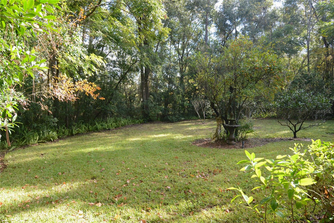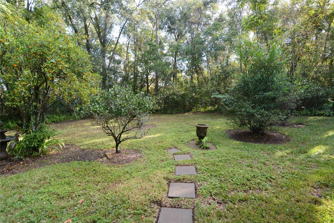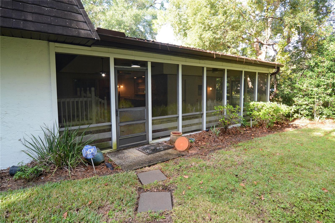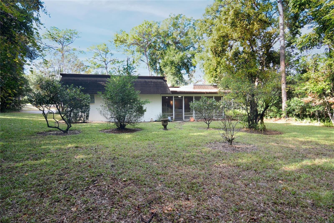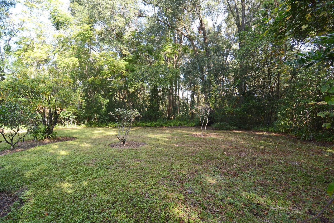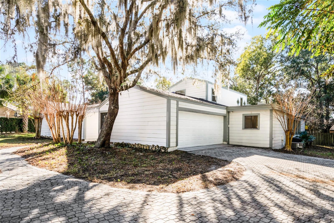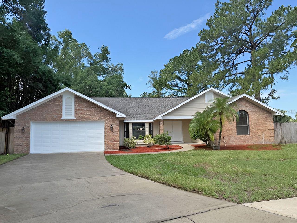306 Wild Olive Lane, LONGWOOD, FL 32779
Property Photos
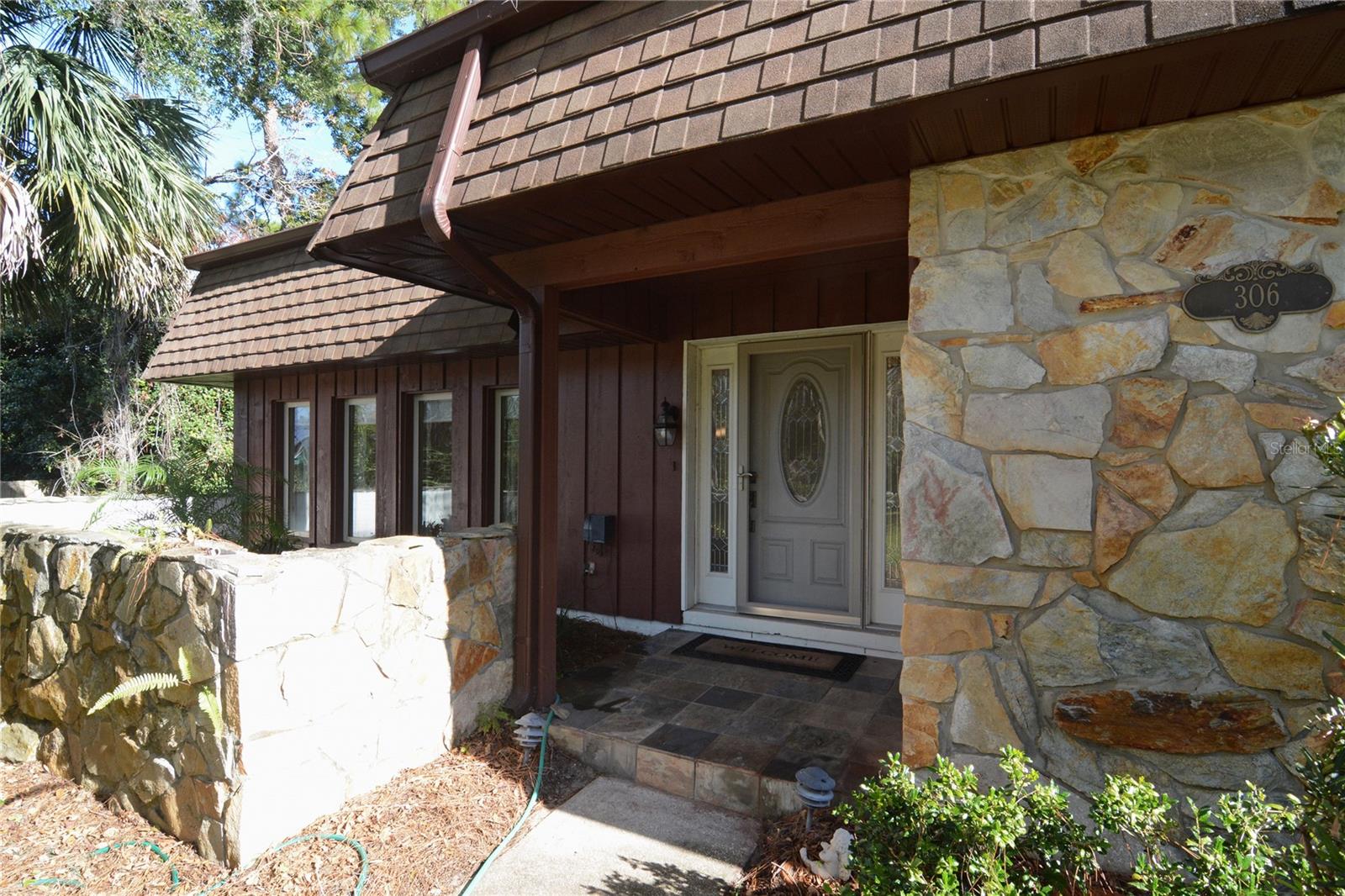
Would you like to sell your home before you purchase this one?
Priced at Only: $550,000
For more Information Call:
Address: 306 Wild Olive Lane, LONGWOOD, FL 32779
Property Location and Similar Properties
- MLS#: O6263938 ( Residential )
- Street Address: 306 Wild Olive Lane
- Viewed: 28
- Price: $550,000
- Price sqft: $157
- Waterfront: No
- Year Built: 1972
- Bldg sqft: 3510
- Bedrooms: 3
- Total Baths: 3
- Full Baths: 2
- 1/2 Baths: 1
- Garage / Parking Spaces: 2
- Days On Market: 173
- Additional Information
- Geolocation: 28.6972 / -81.3968
- County: SEMINOLE
- City: LONGWOOD
- Zipcode: 32779
- Subdivision: Springs The
- Elementary School: Sabal Point Elementary
- Middle School: Rock Lake Middle
- High School: Lyman High
- Provided by: CHARLES RUTENBERG REALTY ORLANDO
- Contact: Deborah Winterhalter
- 407-622-2122

- DMCA Notice
-
DescriptionBrand new roof put on in May and a price adjustment! This 3 bedroom, 2 1/2 bath home sits on a picturesque 2/3 of acre lot where deer are a common sight from your beautiful Florida room. The Springs Community is a hidden treasure with Seminole County schools and it's own access to the Springs, a huge loop to walk around the community, pickleball courts, tennis courts, pool, horse stables and trails, playground, and a 24/7 guard gate for added peace of mind. When you enter this community, you can feel the connection to nature that makes this place so incredibly special and desired for those who love to live in that peaceful setting. All bedrooms are located on side of the home, with a murphy bed in one room for guests (that can be taken out), and there is still privacy for the primary bedroom since it is tucked away in the back with private access to the outdoor living space. it also features a bathroom that has a shower, separate tub, double vanities and plenty of storage. The 4th bedroom was used to create a large walk in closet that is customized for optimal storage as well. Updates Include: double pane windows in 2014, kitchen, flooring, both bathrooms, plumbing and electrical updates all done in 2013/2014, French drain system on garage side of home, Brand new roof and majority of decking in May 2025. HVAC is working well and has been serviced each year, also 2013 2014. The huge covered and screened in lanai is the perfect spot to watch and enjoy the birds and animals that live in this sanctuary. You won't run out of room to do what your family loves to do outdoors as it sits on a full 2/3 of an acre and there is even a half bath out on the lanai so you can stay outside as long as you want! The neighborhood horse stable are located close to this home for those with equestrian dreams (Call HOA for current restrictions on the stables)! It truly feels like you are living in a nature reserve! If you desire a lifestyle with lots of privacy, trees, outdoor activities, so close to I 4 for easy access to anywhere in Central Florida, do not miss seeing this gorgeous home set in a very special natural environment. All room sizes are approximate.
Payment Calculator
- Principal & Interest -
- Property Tax $
- Home Insurance $
- HOA Fees $
- Monthly -
Features
Building and Construction
- Covered Spaces: 0.00
- Exterior Features: Private Mailbox, Sliding Doors
- Flooring: Ceramic Tile, Laminate
- Living Area: 2271.00
- Roof: Shingle
Property Information
- Property Condition: Completed
School Information
- High School: Lyman High
- Middle School: Rock Lake Middle
- School Elementary: Sabal Point Elementary
Garage and Parking
- Garage Spaces: 2.00
- Open Parking Spaces: 0.00
- Parking Features: Driveway, Garage Door Opener, Garage Faces Side
Eco-Communities
- Green Energy Efficient: Windows
- Water Source: None
Utilities
- Carport Spaces: 0.00
- Cooling: Central Air
- Heating: Central, Electric
- Pets Allowed: Yes
- Sewer: Public Sewer
- Utilities: Cable Available, Electricity Connected, Underground Utilities, Water Connected
Amenities
- Association Amenities: Clubhouse, Gated, Stable(s), Park, Pickleball Court(s), Playground, Pool, Tennis Court(s)
Finance and Tax Information
- Home Owners Association Fee Includes: Guard - 24 Hour
- Home Owners Association Fee: 2750.00
- Insurance Expense: 0.00
- Net Operating Income: 0.00
- Other Expense: 0.00
- Tax Year: 2023
Other Features
- Appliances: Dishwasher, Disposal, Microwave, Range, Range Hood, Refrigerator
- Association Name: Lizan Walcott
- Association Phone: 407-214-0627
- Country: US
- Interior Features: Accessibility Features, Ceiling Fans(s), Solid Wood Cabinets, Stone Counters, Walk-In Closet(s), Window Treatments
- Legal Description: LOT 4 BLK D THE SPRINGS PB 16 PG 10
- Levels: One
- Area Major: 32779 - Longwood/Wekiva Springs
- Occupant Type: Vacant
- Parcel Number: 03-21-29-511-0D00-0040
- Views: 28
- Zoning Code: PUD
Similar Properties
Nearby Subdivisions
Alaqua Lakes
Alaqua Lakes Ph 1
Alaqua Lakes Ph 2
Alaqua Lakes Ph 4
Alaqua Lakes Ph 7
Brantley Hall Estates
Brantley Harbor East Sec Of Me
Brantley Shores 1st Add
Cypress Landing At Sabal Point
Forest Park Ests Sec 2
Forest Slopes505
Grove Estates
Highland Estates
Jennifer Estates
Lake Brantley Isles 2nd Add
Lake Vista At Shadowbay
Markham Meadows
Meredith Manor Nob Hill Sec
Not In Subdivision
Orange Ridge Farms
Ravensbrook 1st Add
Sabal Point Amd
Sabal Point Sabal Trail At
Sabal Point Whisper Wood At
Spring Run Patio Homes
Springs Landing
Springs Landing Unit 3
Springs The
Springs The Deerwood Estates
Springs Willow Run Sec The
Sweetwater Club
Sweetwater Oaks
Sweetwater Oaks Sec 04
Sweetwater Oaks Sec 06
Sweetwater Oaks Sec 11
Sweetwater Oaks Sec 18
Sweetwater Oaks Sweetwater Sho
Sweetwater Shores 01
Sweetwater Springs
Wekiva Country Club Villas
Wekiva Cove
Wekiva Cove Ph 4
Wekiva Green
Wekiva Hills Sec 01
Wekiva Hills Sec 04
Wekiva Hills Sec 05
Wekiva Hills Sec 07
Wekiva Hills Sec 08
Wekiva Hunt Club 1 Fox Hunt Se
Wekiva Hunt Club 2 Fox Hunt Se
Wekiva Hunt Club 3 Fox Hunt Se
Wekiva Villas Ph 3
Wingfield North 2
Wingfield Reserve Ph 2
Wingfield Reserve Ph 3
Woodbridge At The Spgs

- One Click Broker
- 800.557.8193
- Toll Free: 800.557.8193
- billing@brokeridxsites.com



