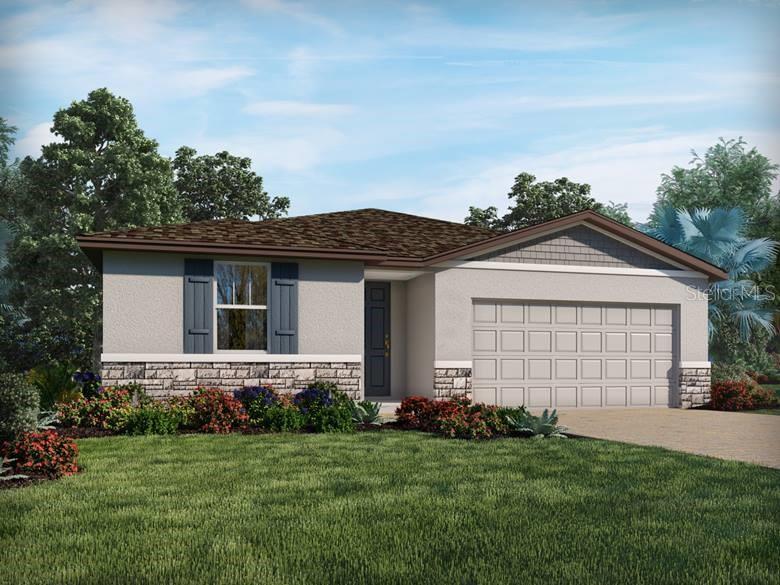1328 Oak Valley Drive, AUBURNDALE, FL 33823
Property Photos

Would you like to sell your home before you purchase this one?
Priced at Only: $328,625
For more Information Call:
Address: 1328 Oak Valley Drive, AUBURNDALE, FL 33823
Property Location and Similar Properties
- MLS#: O6263214 ( Residential )
- Street Address: 1328 Oak Valley Drive
- Viewed: 26
- Price: $328,625
- Price sqft: $165
- Waterfront: No
- Year Built: 2024
- Bldg sqft: 1988
- Bedrooms: 4
- Total Baths: 3
- Full Baths: 3
- Garage / Parking Spaces: 2
- Days On Market: 215
- Additional Information
- Geolocation: 28.1036 / -81.7836
- County: POLK
- City: AUBURNDALE
- Zipcode: 33823
- Subdivision: Reserve At Van Oaks
- Elementary School: Walter Caldwell Elem
- Middle School: Stambaugh Middle
- High School: Auburndale High School
- Provided by: MERITAGE HOMES OF FL REALTY
- Contact: Bryan Sumner
- 813-703-8860

- DMCA Notice
-
DescriptionUnder Construction. Brand new, energy efficient home available by Dec 2024! This brand new home features a stone accented exterior elevation for added curb appeal. Inside, our Crisp design package includes stylish 18x18 Trumpet Grey ceramic tile flooring in all of the main areas of the home with textured carpeting in the bedrooms. Ornamental Wh granite and wh shaker style cabinetry are included in the kitchen and baths. A side by side fridge, full sized washer/dryer, and 2 in wh faux wood blinds are also included making this home truly move in ready! Located just six miles from I 4, this community offers easy access to Tampa, Orlando and Lakeland. Residents can enjoy the ideal Florida lifestyle with the communitys pool and cabana. Each home is built with innovative and energy efficient features. Schedule a community tour and visit The Reserve at Van Oaks today. Each of our homes is built with innovative, energy efficient features designed to help you enjoy more savings, better health, real comfort and peace of mind.
Payment Calculator
- Principal & Interest -
- Property Tax $
- Home Insurance $
- HOA Fees $
- Monthly -
Features
Building and Construction
- Builder Model: Hibiscus
- Builder Name: Meritage Homes
- Covered Spaces: 0.00
- Exterior Features: Sidewalk
- Flooring: Carpet, Ceramic Tile
- Living Area: 1988.00
- Roof: Shingle
Property Information
- Property Condition: Under Construction
School Information
- High School: Auburndale High School
- Middle School: Stambaugh Middle
- School Elementary: Walter Caldwell Elem
Garage and Parking
- Garage Spaces: 2.00
- Open Parking Spaces: 0.00
- Parking Features: Driveway, Garage Door Opener
Eco-Communities
- Green Energy Efficient: Appliances, HVAC, Insulation, Thermostat, Windows
- Water Source: Public
Utilities
- Carport Spaces: 0.00
- Cooling: Central Air
- Heating: Electric
- Pets Allowed: No
- Sewer: Public Sewer
- Utilities: Cable Available, Electricity Available, Water Available
Finance and Tax Information
- Home Owners Association Fee Includes: Other
- Home Owners Association Fee: 150.00
- Insurance Expense: 0.00
- Net Operating Income: 0.00
- Other Expense: 0.00
- Tax Year: 2023
Other Features
- Appliances: Dishwasher, Disposal, Electric Water Heater, Exhaust Fan, Microwave, Range
- Association Name: Homeriver
- Association Phone: 813-600-5090
- Country: US
- Interior Features: Living Room/Dining Room Combo, Open Floorplan
- Legal Description: NA
- Levels: One
- Area Major: 33823 - Auburndale
- Occupant Type: Vacant
- Parcel Number: 25-27-26-300817-002030
- Style: Ranch
- Views: 26
- Zoning Code: RES
Nearby Subdivisions
Alberta Park Sub
Allen Keefers Resub
Ariana Hills
Auburn Grove
Auburn Grove Ph Ii
Auburn Oaks Ph 02
Auburn Preserve
Auburndale Heights
Auburndale Manor
Azalea Park
Bennetts Resub
Bentley Oaks
Berkely Rdg Ph 2
Berkley Heights
Berkley Rdg Ph 03
Berkley Rdg Ph 2
Berkley Reserve Rep
Berkley Ridge
Berkley Ridge Ph 01
Brookland Park
Cadence Crossing
Caldwell Estates
Classic View Estates
Classic View Farms
Dennis Park
Diamond Ridge 02
Drexel Park
Enclave At Lake Myrtle
Enclavelk Myrtle
Estates Auburndale
Estates Auburndale Ph 02
Estates Of Auburndale
Fair Haven Estates
Flamingo Heights Sub
Flanigan C R Sub
Godfrey Manor
Grove Estates Second Add
Hazel Crest
Helms John C Al
Hickory Ranch
Hills Arietta
Interlochen Subdivision
Johnson Heights
Juliana Village Ph 1
Juliana Village Ph 3
Keystone Manor
Kinstle Hill
Kossuthville Townsite Sub
Lake Arietta Reserve
Lake Juliana Estates
Lake Van Sub
Lake Whistler Estates
Mattie Pointe
None
Not On List
Oak Crossing Ph 02
Old Town Redding Sub
Otter Woods Estates
Paddock Place
Palm Lawn Sub
Palmdale Sub
Prestown Sub
Rainbow Ridge
Reserve At Van Oaks
Reserve At Van Oaks Phase 1
Rexanne Sub
Shaddock Estates
Summerlake Estates
Sun Acres
Sun Acres 173 174 Un 2
Sun Acres Un 1
Sunset Park Ext
The Reserve Van Oaks Ph 1
Triple Lake Sub
Tropical Acres
Tuxedo Park Sub
Van Lakes
Warercrest States
Water Ridge Sub
Watercrest Estates
Witham Acres Rep

- One Click Broker
- 800.557.8193
- Toll Free: 800.557.8193
- billing@brokeridxsites.com


