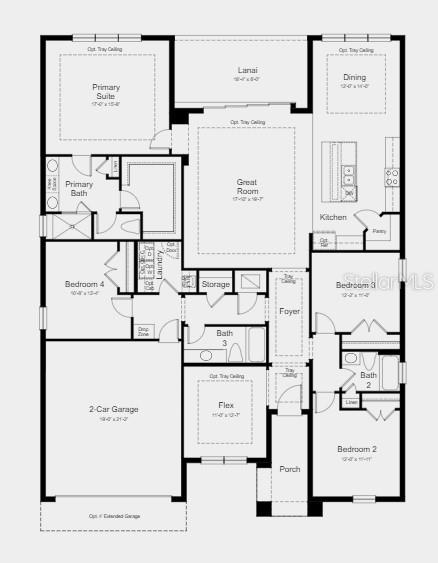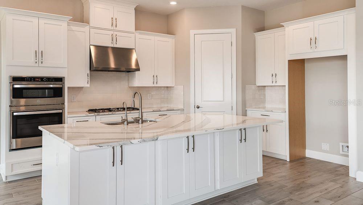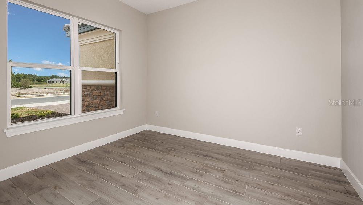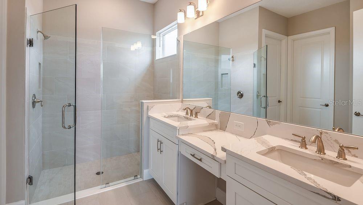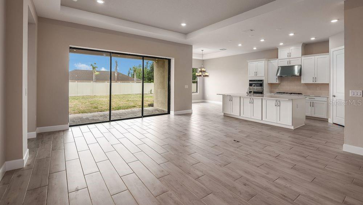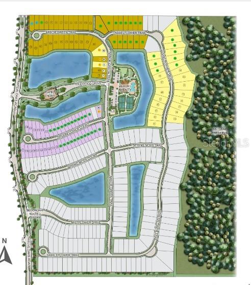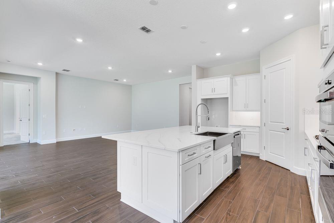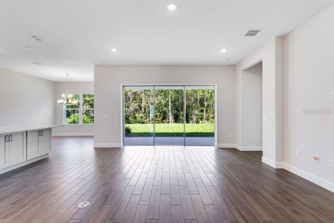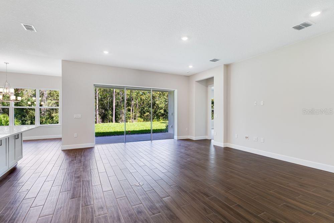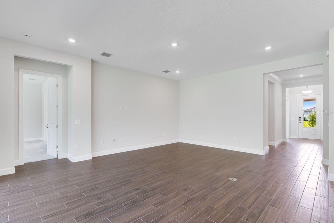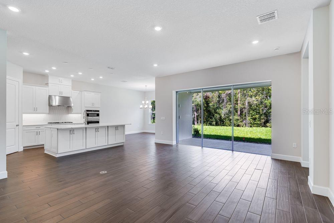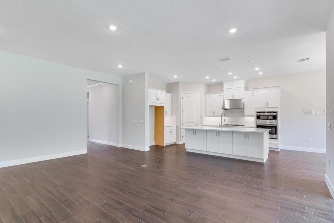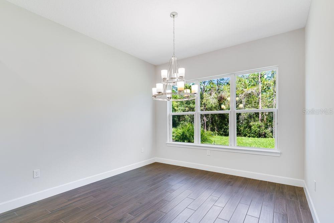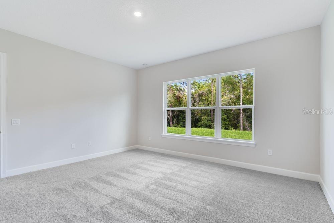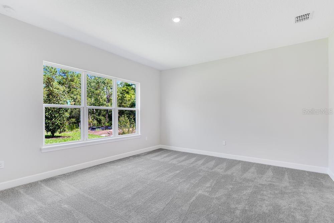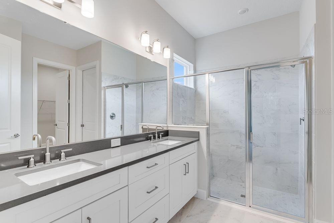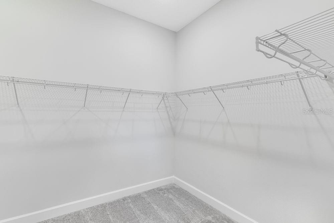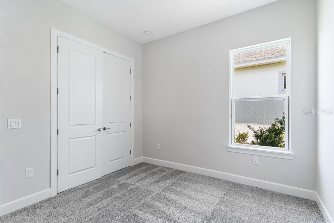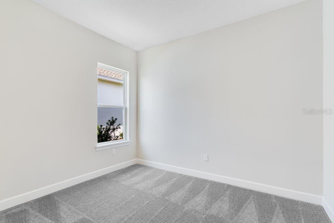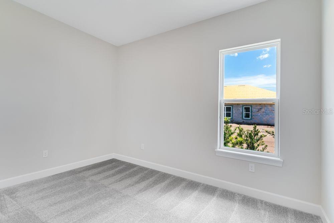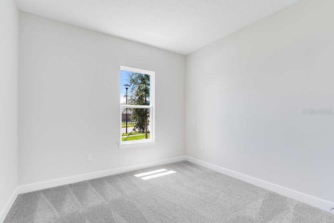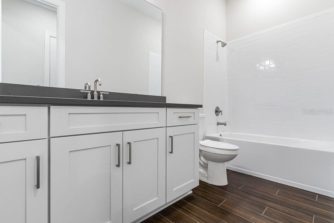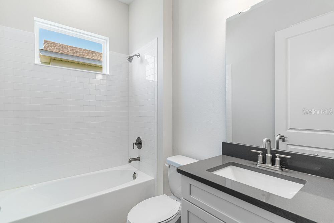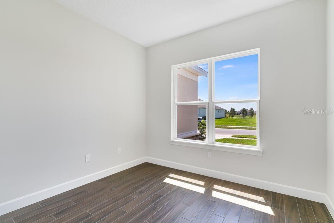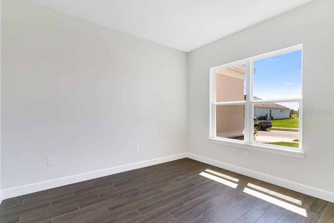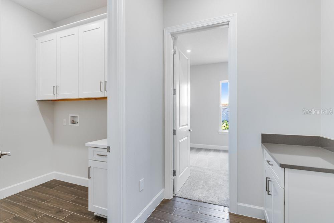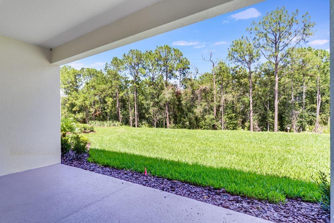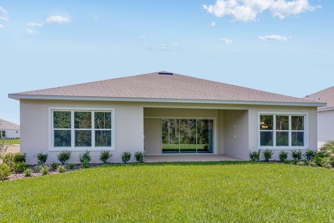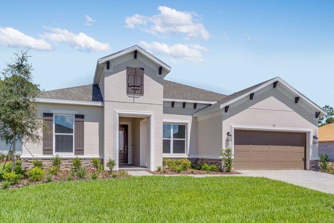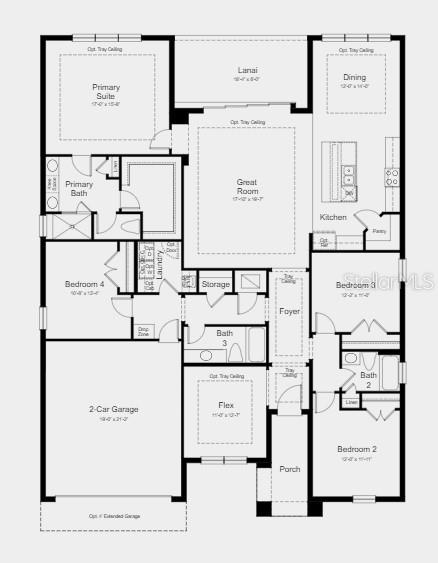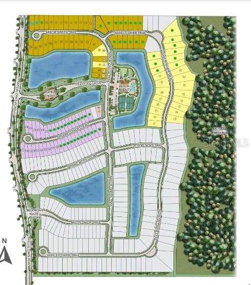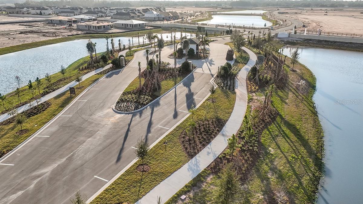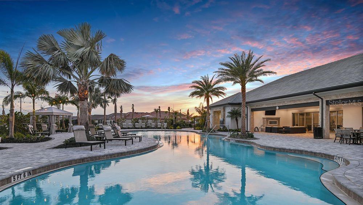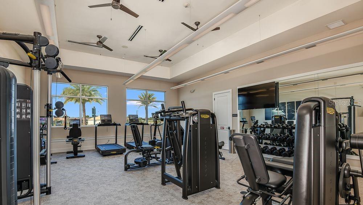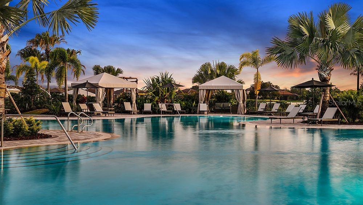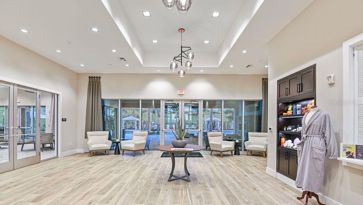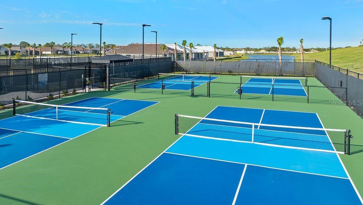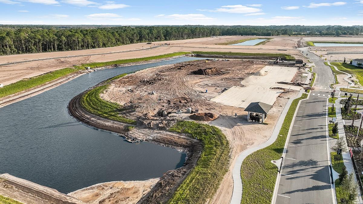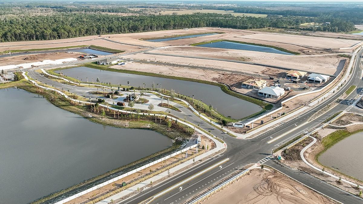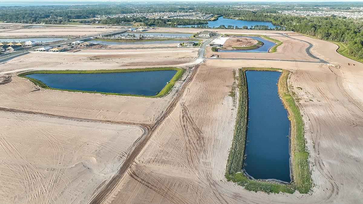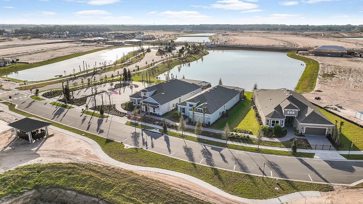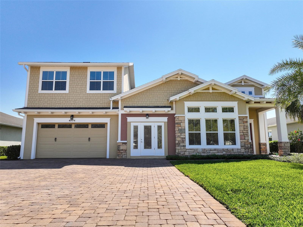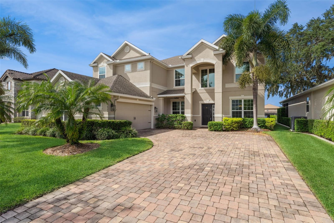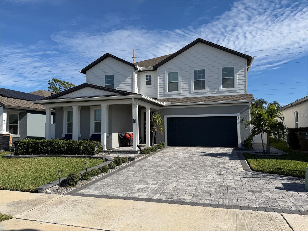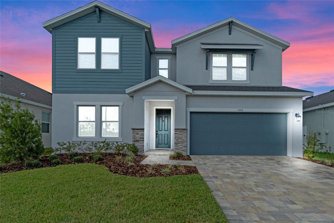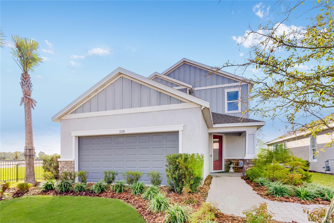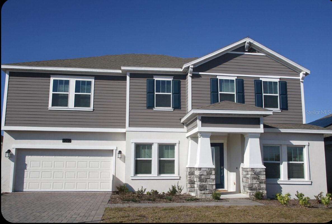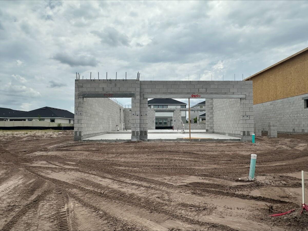925 Tassleflower Trail, ST CLOUD, FL 34771
Active
Property Photos
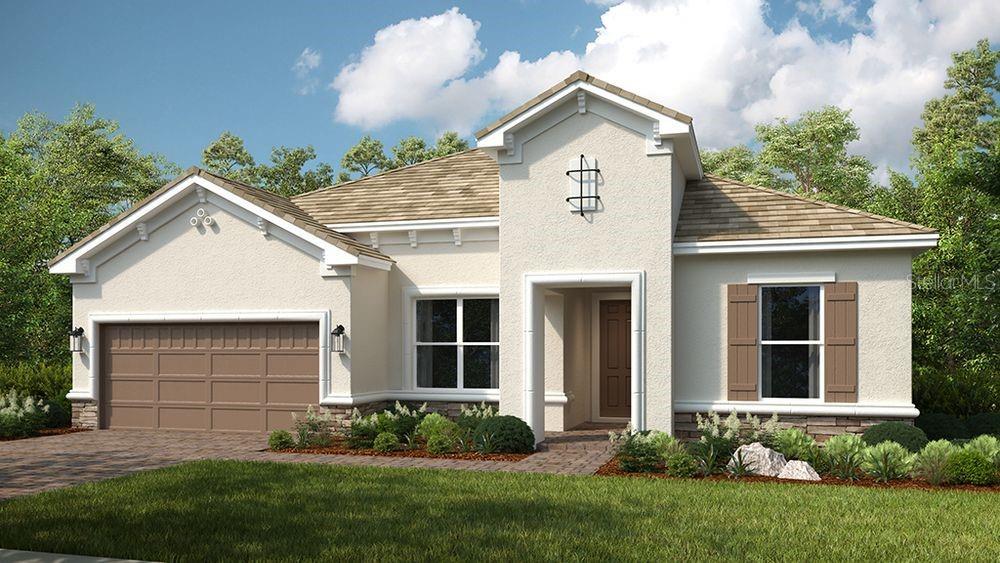
Would you like to sell your home before you purchase this one?
Priced at Only: $635,000
For more Information Call:
Address: 925 Tassleflower Trail, ST CLOUD, FL 34771
Property Location and Similar Properties
- MLS#: O6260812 ( Residential )
- Street Address: 925 Tassleflower Trail
- Viewed: 116
- Price: $635,000
- Price sqft: $196
- Waterfront: No
- Year Built: 2025
- Bldg sqft: 3247
- Bedrooms: 4
- Total Baths: 3
- Full Baths: 3
- Garage / Parking Spaces: 2
- Days On Market: 440
- Additional Information
- Geolocation: 28.2793 / -81.2228
- County: OSCEOLA
- City: ST CLOUD
- Zipcode: 34771
- Elementary School: Narcoossee
- Middle School: Narcoossee
- High School: Harmony
- Provided by: TAYLOR MORRISON REALTY OF FLORIDA INC
- Contact: Michelle Campbell
- 407-756-5025

- DMCA Notice
-
DescriptionNew Construction Ready Now! Built by Taylor Morrison, America's Most Trusted Homebuilder. Welcome to the at 925 Tassleflower Trail in Esplanade at Center Lake Ranch. This thoughtfully designed layout features two secondary bedrooms and a full bathroom off the foyer, with a spacious study to the right. Down the hall, you'll find another secondary bedroom, a full bathroom, laundry room, and access to the garage. The heart of the home is the expansive gathering room, which flows seamlessly into the gourmet kitchen and casual dining area, perfect for hosting family and friends. The private primary suite, tucked off the gathering room, offers a luxurious en suite bathroom and a walk in closet you'll love. Additional Highlights Include: Gourmet kitchen, study, outdoor kitchen rough in, 8' interior doors, pre plum for laundry sink, and extended garage. MLS#O6260812 Experience resort style living in St. Cloud, Florida, at Esplanade within the gated Center Lake Ranch community. With homes offering stunning nature and pond views, every detail is designed for peace and relaxation. Enjoy wellness focused amenities like a pool, spa, fitness center, and movement studio. Stay active with pickleball, bocce, or strolls through the Bark Park, while concierge services and community events keep life exciting. With planned trails, parks, and an 11 acre Central Park, Esplanade offers a serene, nature filled lifestyle with easy access to major roads.
Payment Calculator
- Principal & Interest -
- Property Tax $
- Home Insurance $
- HOA Fees $
- Monthly -
Features
Building and Construction
- Builder Model: Letizia
- Builder Name: Taylor Morrison
- Covered Spaces: 0.00
- Exterior Features: Sliding Doors, Tennis Court(s)
- Flooring: Carpet, Tile
- Living Area: 2465.00
- Roof: Shingle
Property Information
- Property Condition: Completed
School Information
- High School: Harmony High
- Middle School: Narcoossee Middle
- School Elementary: Narcoossee Elementary
Garage and Parking
- Garage Spaces: 2.00
- Open Parking Spaces: 0.00
- Parking Features: Driveway
Eco-Communities
- Water Source: Public
Utilities
- Carport Spaces: 0.00
- Cooling: Central Air
- Heating: Central
- Pets Allowed: Breed Restrictions, Yes
- Sewer: Public Sewer
- Utilities: BB/HS Internet Available, Cable Connected, Electricity Connected, Fiber Optics, Fire Hydrant, Natural Gas Connected, Phone Available, Public, Sewer Connected, Sprinkler Recycled, Underground Utilities, Water Connected
Amenities
- Association Amenities: Clubhouse, Fence Restrictions, Gated, Park, Pickleball Court(s), Playground, Pool
Finance and Tax Information
- Home Owners Association Fee Includes: Pool, Escrow Reserves Fund, Maintenance Grounds
- Home Owners Association Fee: 1269.00
- Insurance Expense: 0.00
- Net Operating Income: 0.00
- Other Expense: 0.00
- Tax Year: 2024
Other Features
- Appliances: Cooktop, Dishwasher, Disposal, Exhaust Fan, Gas Water Heater, Microwave, Tankless Water Heater
- Association Name: Center Lake Ranch Property Owners Association, Inc
- Association Phone: 407-629-0077
- Country: US
- Interior Features: High Ceilings, Open Floorplan, Walk-In Closet(s)
- Legal Description: A replat of lot 28, Starline Estates unit two Plat Book 2, Page 220 and Portions of Sections 28 and 29, Township 25 South, Range 31 East Osceola County, Fl City of St. Cloud
- Levels: One
- Area Major: 34771 - St Cloud (Magnolia Square)
- Occupant Type: Vacant
- Parcel Number: 28-25-31-0944-0001-0280
- Possession: Close Of Escrow
- Style: Mediterranean
- View: Park/Greenbelt
- Views: 116
- Zoning Code: RES
Similar Properties
Nearby Subdivisions
Alligator Lakeshore
Amelia Groves
Amelia Groves Ph 1
Arrowhead Cntry Est
Arrowhead Country Estates
Ashley Oaks
Ashley Oaks 2
Ashton Park
Avellino
Barrington
Bay Lake Estates
Bay Lake Ranch
Bay Tree Cove
Blackstone
Brack Ranch
Brack Ranch Ph 1
Brack Ranch Ph 2
Breezy Pines
Bridge Pointe
Bridgewalk
Bridgewalk 60s
Bridgewalk Ph 1a
Canopy Walk Ph 1
Canopy Walk Ph 2
Center Lake On The Park
Center Lake Ranch
Chisholm Estates
Collins Reserve
Country Meadow N
Countryside
Crossings Ph 1
Del Webb Sunbridge
Del Webb Sunbridge Ph 1
Del Webb Sunbridge Ph 1c
Del Webb Sunbridge Ph 1d
Del Webb Sunbridge Ph 1e
Del Webb Sunbridge Ph 2a
Del Webb Sunbridge Ph 2b
East Lake Park Ph 35
El Rancho Park Add Blk B
Ellington Place
Estates Of Westerly
Gardens At Lancaster Park
Glenwood Ph 1
Glenwood Ph 2
Hammock Pointe
Hanover Reserve Replat
Hanover Reserve Replat Pb 24 P
Hanover Square
Harmony Central Ph 2
Harmony Central Ph 2 Pb 35 Pgs
Hidden Oaks
Lake Ajay Village
Lake Pointe
Lancaster Park East
Lancaster Park East Ph 1
Lancaster Park East Ph 2
Lancaster Park East Ph 3 4
Live Oak Lake Ph 1
Live Oak Lake Ph 1 2 3
Live Oak Lake Ph 2
Live Oak Spgs
Lizzie View
Lost Lake Estates
Majestic Oaks
New Eden On The Lakes
Northshorestage One
Nova Bay 2
Nova Grove
Nova Park
Nova Pointe Ph 1
Oak Shore Estates
Pine Glen
Pine Glen 35s
Pine Grove Park
Prairie Oaks
Preserve At Turtle Creek Ph 2
Preserve At Turtle Creek Ph 3
Preserve At Turtle Creek Ph 5
Preserveturtle Crk Ph 1
Preston Cove Ph 1 2
Reserve At Pine Tree
Rummell Downs Rep 1
Runnymede North Half Town Of
Silver Spgs
Silver Spgs 2
Silver Springs
Sola Vista
Split Oak Estates
Split Oak Estates Ph 2
Split Oak Reserve
Springhead Lakes 40s
Springhead Lakes 50s
Springhead Lakes 60s
Stonewood Estates
Summerly
Summerly Ph 2
Summerly Ph 3
Sunbridge Del Webb Ph 1d
Sunbrooke
Sunbrooke Ph 1
Sunbrooke Ph 2
Sunbrooke Ph 5
Suncrest
Sunset Grove
Sunset Grove Ph 1
Sunset Groves Ph 2
Terra Vista
The Crossings
The Crossings Ph 1
The Crossings Ph 2
The Landings At Live Oak
The Waters At Center Lake Ranc
Thompson Grove
Tops Terrace
Trinity Place Ph 1
Trinity Place Ph 2
Turtle Creek Ph 1a
Turtle Creek Ph 1b
Twin Lakes Ranchettes
Tyson 3
Tyson Reserve
Waters At Center Lake Ranch Ph
Weslyn Park
Weslyn Park In Sunbridge
Weslyn Park Ph 1
Weslyn Park Ph 2
Weslyn Park Ph 3
Wiregrass
Wiregrass Ph 1
Wiregrass Ph 2

- One Click Broker
- 800.557.8193
- Toll Free: 800.557.8193
- billing@brokeridxsites.com



