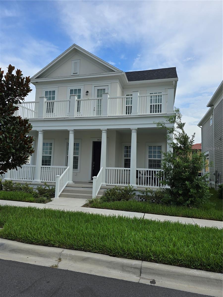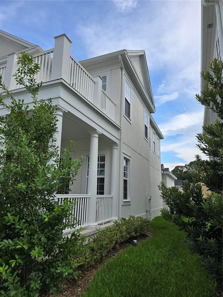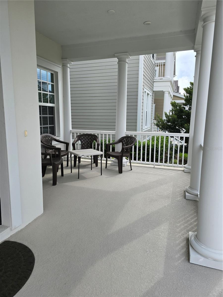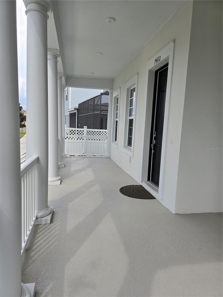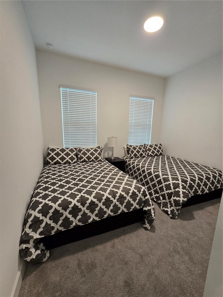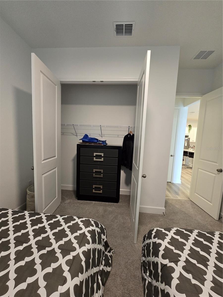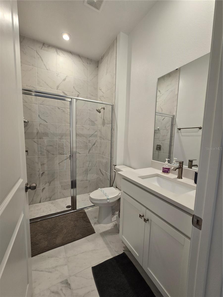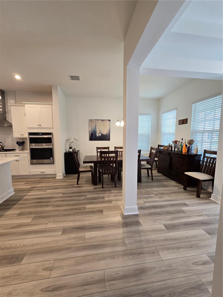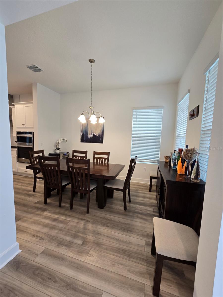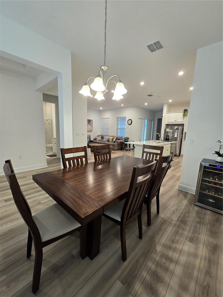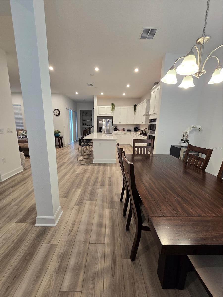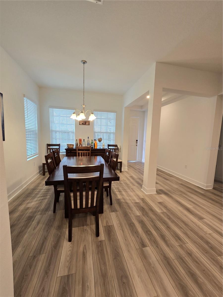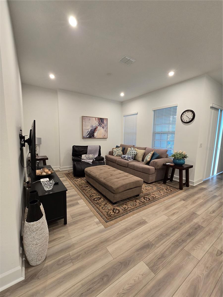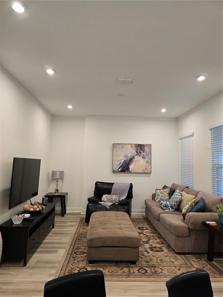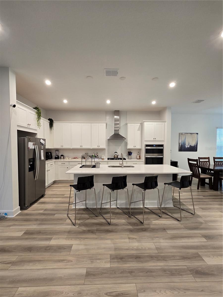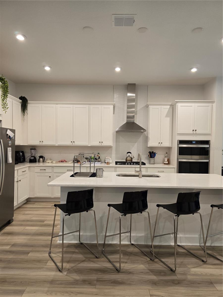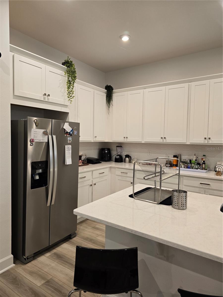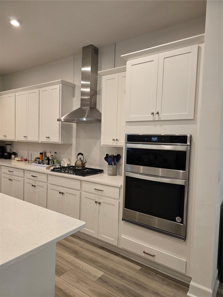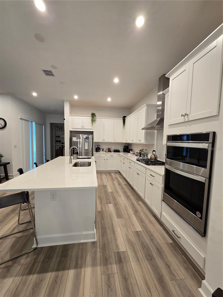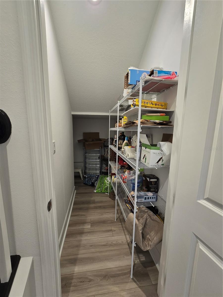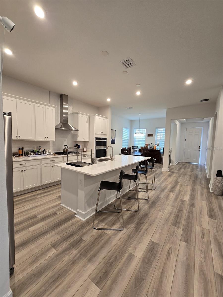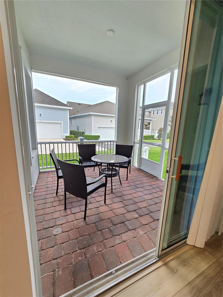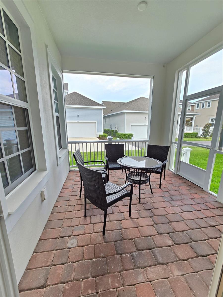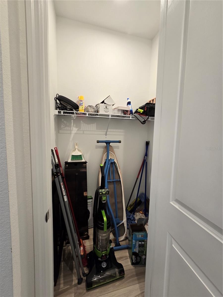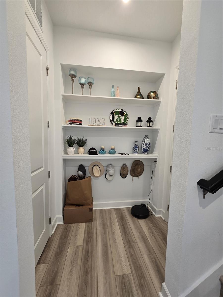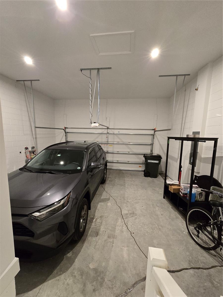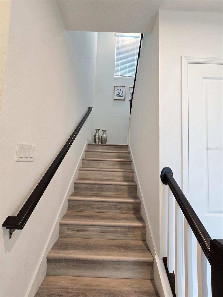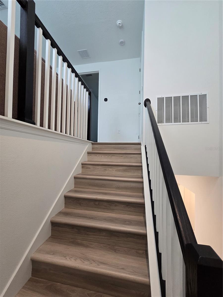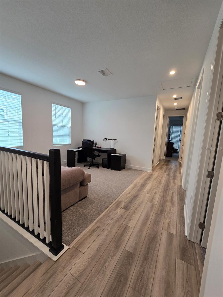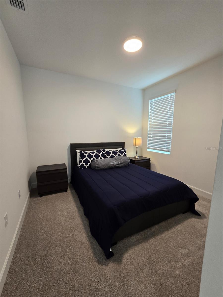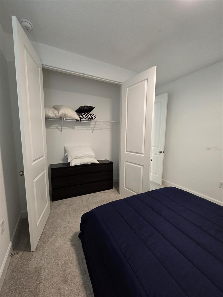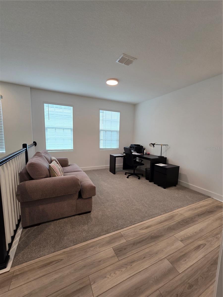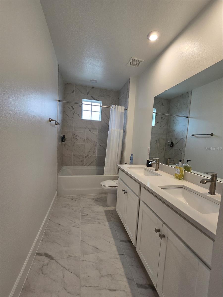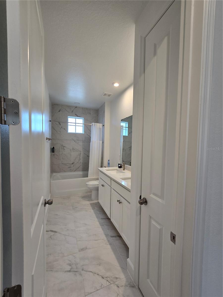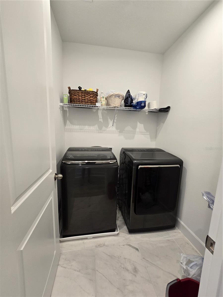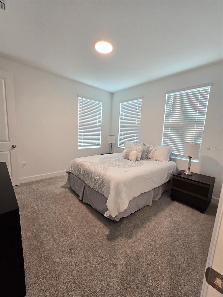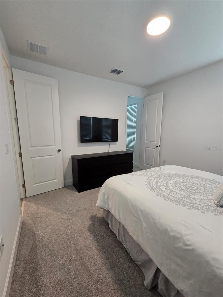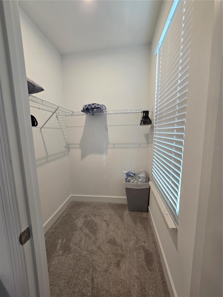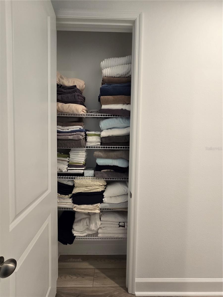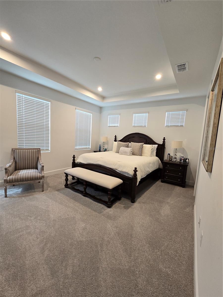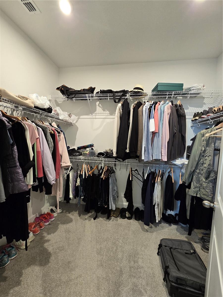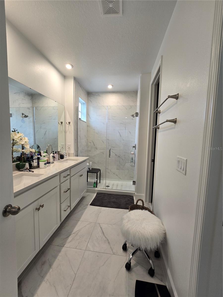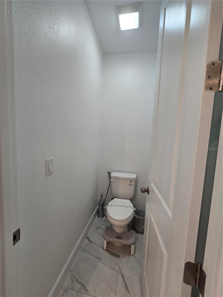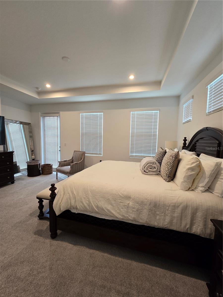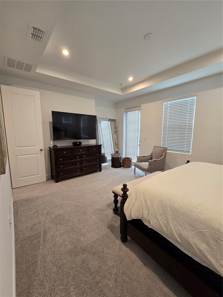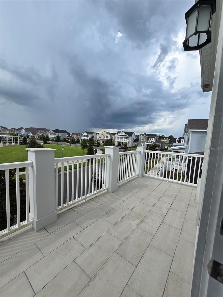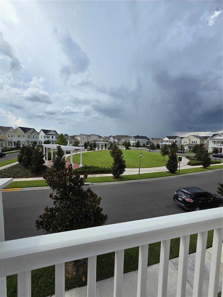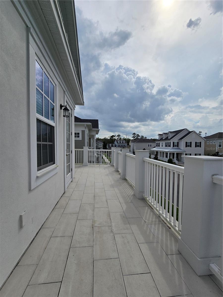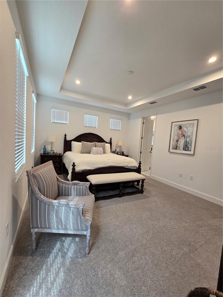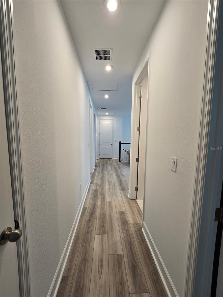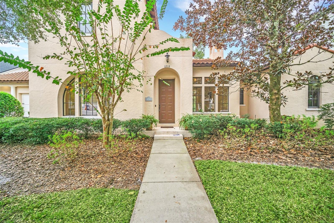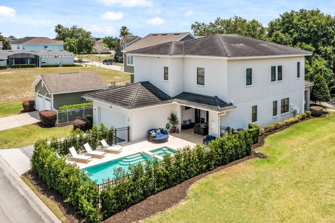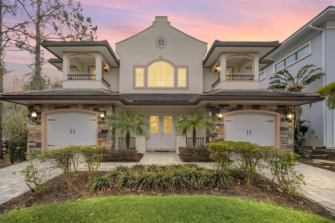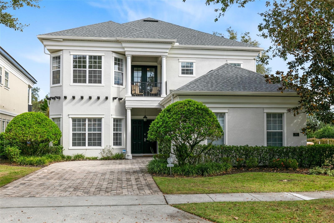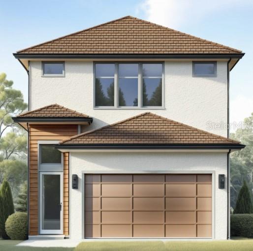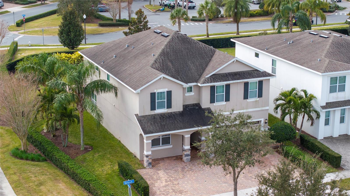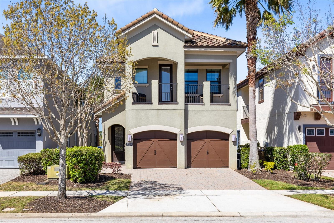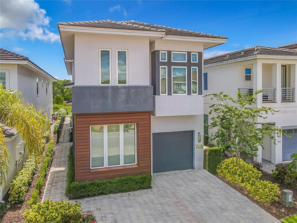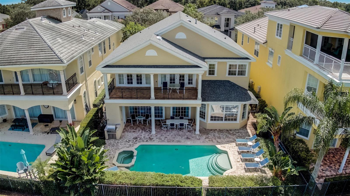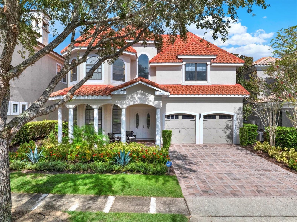7410 Barrier Cove Way, KISSIMMEE, FL 34747
Property Photos
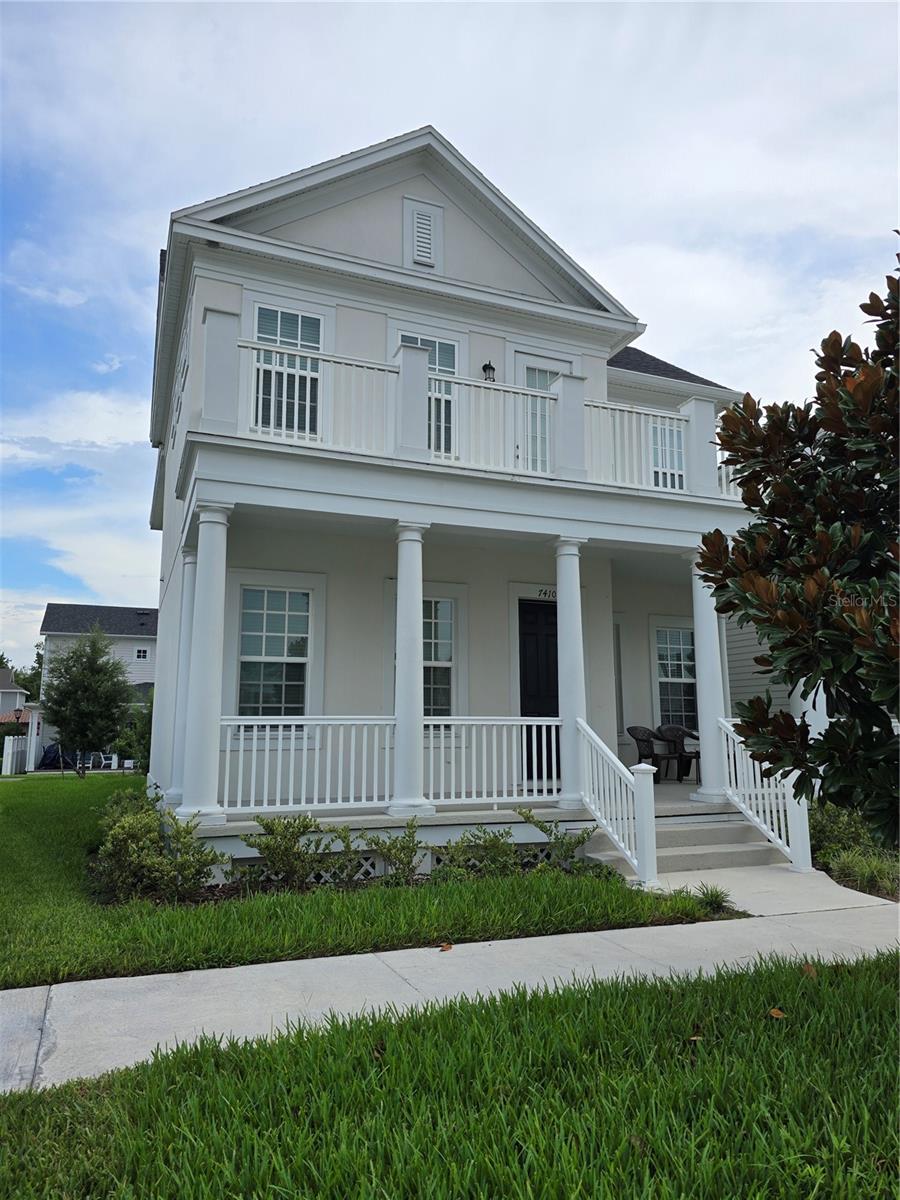
Would you like to sell your home before you purchase this one?
Priced at Only: $1,200,000
For more Information Call:
Address: 7410 Barrier Cove Way, KISSIMMEE, FL 34747
Property Location and Similar Properties
- MLS#: O6231577 ( Residential )
- Street Address: 7410 Barrier Cove Way
- Viewed: 66
- Price: $1,200,000
- Price sqft: $374
- Waterfront: No
- Year Built: 2023
- Bldg sqft: 3207
- Bedrooms: 4
- Total Baths: 3
- Full Baths: 3
- Garage / Parking Spaces: 2
- Days On Market: 347
- Additional Information
- Geolocation: 28.2831 / -81.5812
- County: OSCEOLA
- City: KISSIMMEE
- Zipcode: 34747
- Subdivision: Celebration Island Village Ph
- Provided by: EMPIRE NETWORK REALTY
- Contact: Ana Silva
- 407-440-3798

- DMCA Notice
-
DescriptionSTUNNING 4 BEDROOM, 3 BATHROOM WITH A LOFT located in the desirable CELEBRATION, FL ISLAND VILLAGE IS A DREAM COME TRUE! With an open plan downstairs, this home has a gourmet kitchen, double sized built in oven, gas range, beautiful cabinets, one bedroom and bathroom downstairs, 2 patios, the front of the home faces west so you can watch our beautiful sunsets, the other patio has a screen enclosure to make your summers more comfortable. The park across the street from the home makes it perfect for a family with little one's. The master suite has an amazing porch where you can sit by the end of the day and watch our wonderful sunsets. The master bedroom has ample space, and the bathroom offers dual sinks, walk in showers, and a big walk in closet. The loft is perfect to have an office or a TV room. The other 2 bedrooms share an amazing bathroom with a bath/shower. We invite you to come see this wonderful home and make it yours.
Payment Calculator
- Principal & Interest -
- Property Tax $
- Home Insurance $
- HOA Fees $
- Monthly -
Features
Building and Construction
- Builder Model: Hayden
- Builder Name: Mattamy Homes
- Covered Spaces: 0.00
- Exterior Features: Sidewalk, Sliding Doors, Sprinkler Metered
- Flooring: Carpet, Tile
- Living Area: 2326.00
- Roof: Shingle
Garage and Parking
- Garage Spaces: 2.00
- Open Parking Spaces: 0.00
Eco-Communities
- Water Source: Public
Utilities
- Carport Spaces: 0.00
- Cooling: Central Air
- Heating: Central
- Pets Allowed: No
- Sewer: Public Sewer
- Utilities: Cable Available, Electricity Available, Fiber Optics, Natural Gas Available
Finance and Tax Information
- Home Owners Association Fee: 302.12
- Insurance Expense: 0.00
- Net Operating Income: 0.00
- Other Expense: 0.00
- Tax Year: 2023
Other Features
- Appliances: Built-In Oven, Dishwasher, Disposal, Gas Water Heater, Microwave, Range, Range Hood, Refrigerator
- Association Name: Ksenia Matos
- Association Phone: (407) 566-1200
- Country: US
- Interior Features: Eat-in Kitchen, Kitchen/Family Room Combo, Open Floorplan, Solid Surface Counters, Thermostat
- Legal Description: CELEBRATION ISLAND VILLAGE PH 1B PB 30 PGS 81-89 LOT 185
- Levels: Two
- Area Major: 34747 - Kissimmee/Celebration
- Occupant Type: Owner
- Parcel Number: 26-25-27-3424-0001-1850
- View: Park/Greenbelt
- Views: 66
- Zoning Code: RES
Similar Properties
Nearby Subdivisions
Celebration East Village
Celebration Island Village Ph
Celebration North Village
Celebration North Vlg
Celebration Village
Eden Gardens Ph 1
Emerald Isl Rsrt Ph5a
Emerald Island
Emerald Island Residence Ph 03
Emerald Island Resort
Emerald Island Resort Ph 1
Emerald Island Resort Ph 3
Emerald Island Resort Ph 4
Emerald Island Resort Ph 5a
Emerald Island Resort Ph 5b
Encore At Reunion
Encore At Reunion Reunion Reso
Encore At Reunion Reunion West
Encore At Reunion West
Encore At Reunion, Reunion Wes
Formosa Gardens
Four Seasons At Orlando
Four Seasons At Orlando Pb 3b
Four Seasons At Orlando Ph 1
Four Seasons At Orlando Ph 2
Four Seasons At Orlando Ph 3c
Four Seasons At Orlando Ph 4b
Happy Trails
Indian Creek
Indian Creek Ph 02
Indian Creek Ph 06
Indian Creek Ph 1
Indian Creek Ph 2
Indian Creek Ph 3
Indian Creek Ph 4
Indian Creek Ph 5
Indian Creek Ph 6
Indian Creek Ph Vi
Indian Crk Ph 05
Indian Ridge
Indian Ridge Villas
Indian Ridge Villas Ph 04
Indian Ridge Villas Ph 1
Indian Ridge Villas Ph 4
Lindfields
Lindfields Reserve Condo Ph 1
Lindfields Un 5
Lindfields Unit 1
Lindfields Unit 2
Lindfields Unit 5
Magic Village
Margaritaville Rolling Oaks
Margaritaville, Rolling Oaks
Meridian Palms Comm Condo
Murano At Westside
Murano At Westside Ph 2
Muranowestside
Not Applicable
Oak Island Cove
Oak Island Harbor At Formosa G
Paradise Palms Resort Ph 2
Paradise Palms Resort Ph 3a
Paradise Palms Resort Ph 3b
Paradise Palms Resort Ph 4
Parkway Palms Resort Maingate
Reunion Encore Club
Reunion Ph 1 Prcl 1
Reunion Ph 2 Parcel 1 And 1a
Reunion Ph 2 Prcl 1 1a
Reunion Ph 2 Prcl 3
Reunion Village
Reunion Village 40s
Reunion Village Ph 3 Replat Pb
Reunion Village Ph 4 5
Reunion Village Phase 4
Reunion West
Reunion West Encore
Reunion West Fairways 17 18 R
Reunion West Ph 1
Reunion West Ph 1 East
Reunion West Ph 1 West
Reunion West Ph 1 West Ament
Reunion West Ph 1 West & Ament
Reunion West Ph 2 East
Reunion West Ph 2b West
Reunion West Ph 3 West
Reunion West Ph 4
Reunion West Village 3a
Reunion West Vlgs North
Rolling Hills Estates
Rolling Hills Estates Unit 2 A
Rolling Hills Rolling Hills Es
Rolling Oaks Ph 5
Rolling Oaks Ph 5a
Rolling Oaks Ph 6
Rolling Oaks Ph 6a
Rolling Oaks Ph 6b
Solara
Solara Phase 3
Solara Res Vacation Villas Rep
Solara Residence
Solara Residence Vacation Vill
Solara Resort
Solara Resort Vacation Villas
Soleil At Westside
Sunset Lakes
Sunset Lakes Ph 01
Sunset Lakes Ph 1
Sunset Lakes Ph 3
Sunset Walk Hotel Condo
Westside
Westside Prcl D Calabria
Westside Prcl E Tuscany
Windsor At Westside
Windsor At Westside Ph 1
Windsor At Westside Ph 2
Windsor At Westside Ph 2a
Windsor At Westside Ph 2b
Windsor At Westside Ph 3
Windsor At Westside Ph 3a
Windsor At Westside Phase 2b
Windsor Hills
Windsor Hills Ph 05
Windsor Hills Ph 06
Windsor Hills Ph 2
Windsor Hills Ph 3
Windsor Hills Ph 5
Windsor Hills Ph 5a
Windsor Hills Ph 6
Windsor Hills Ph 7
Windsor Hills Ph 9
Windsorwestside
Windsorwestside Ph 1
Windsorwestside Ph 2b
Windsorwestside Ph 3
Windsorwestside Windsor At Wes
Windsorwestsideph 2a
Windsorwestsideph 2b
Windsorwestsideph 2b1
Windsorwestsideph 3a
Wyndham Palms Windsor Palms
Wyndham Palms Ph 03
Wyndham Palms Ph 1a
Wyndham Palms Ph 1b
Wyndham Palms Ph 3

- One Click Broker
- 800.557.8193
- Toll Free: 800.557.8193
- billing@brokeridxsites.com



