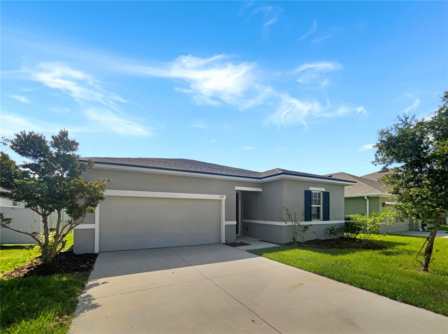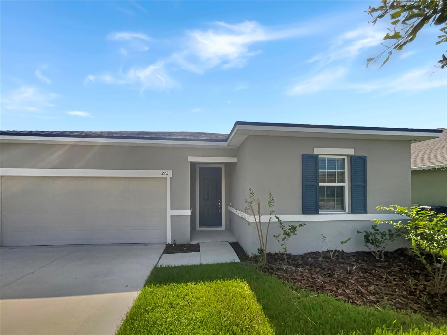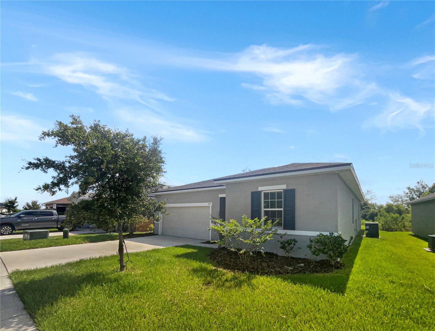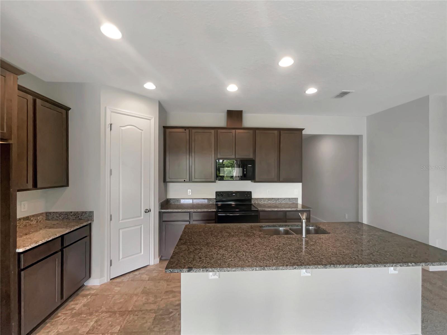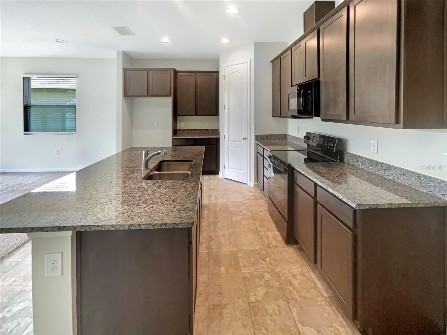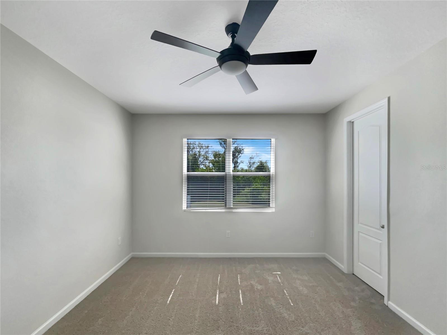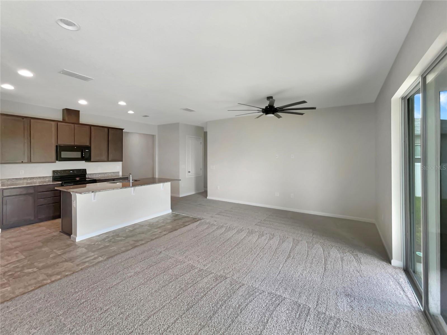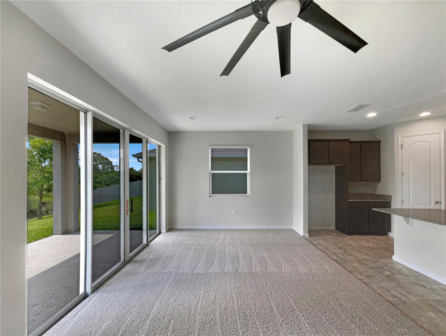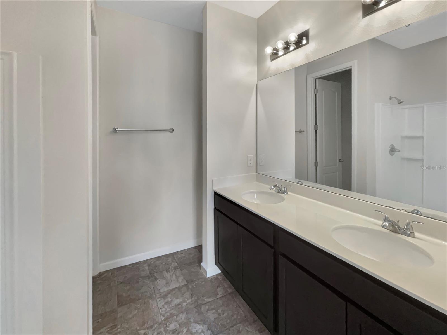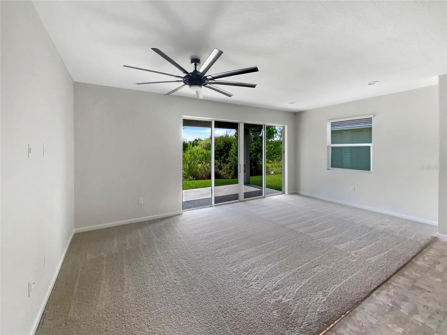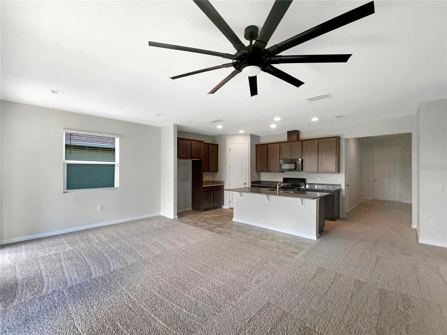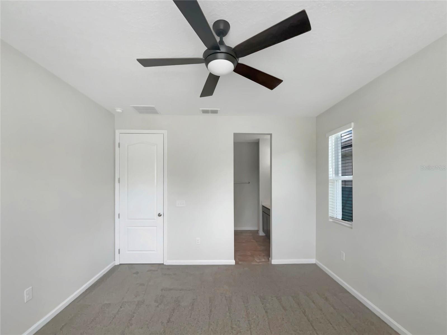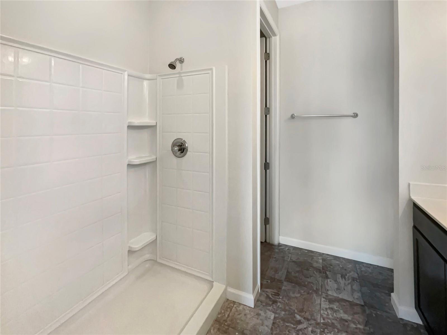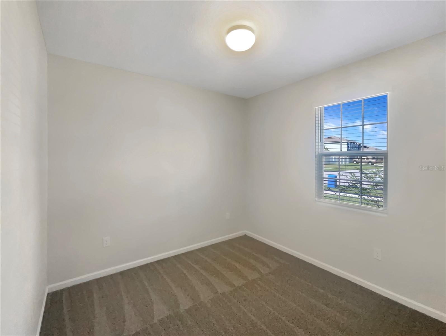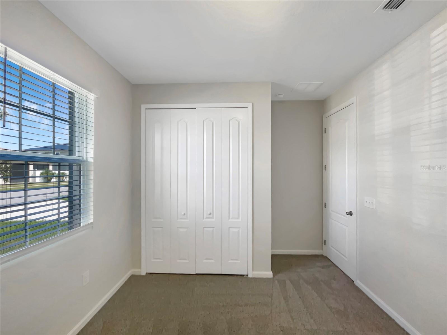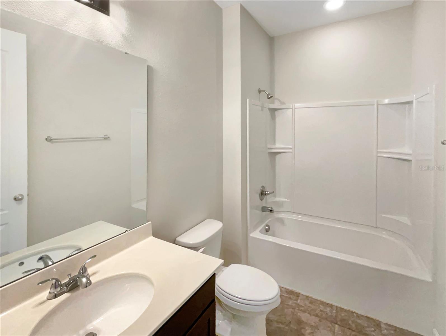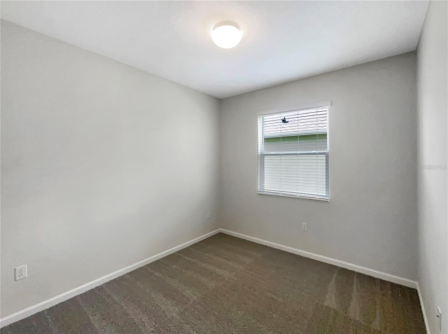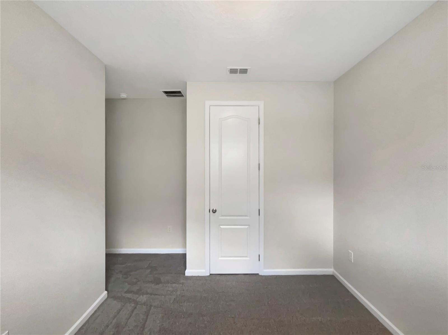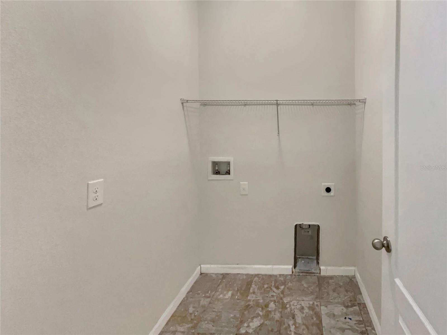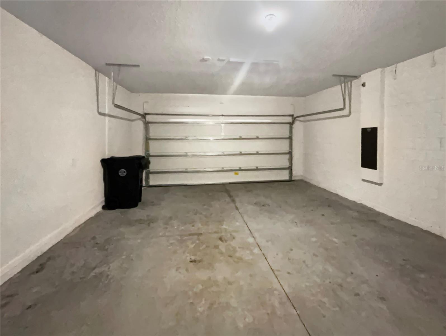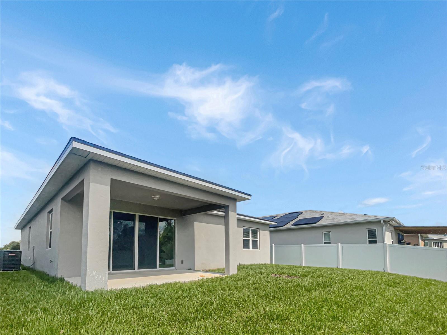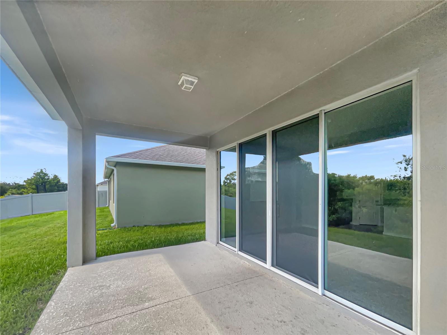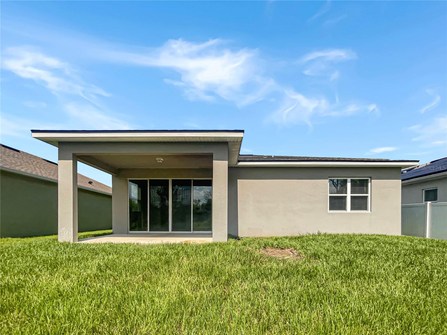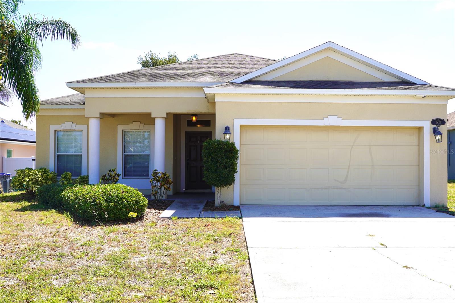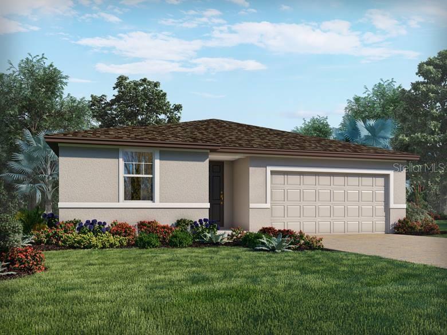273 Summershore Drive, AUBURNDALE, FL 33823
Property Photos
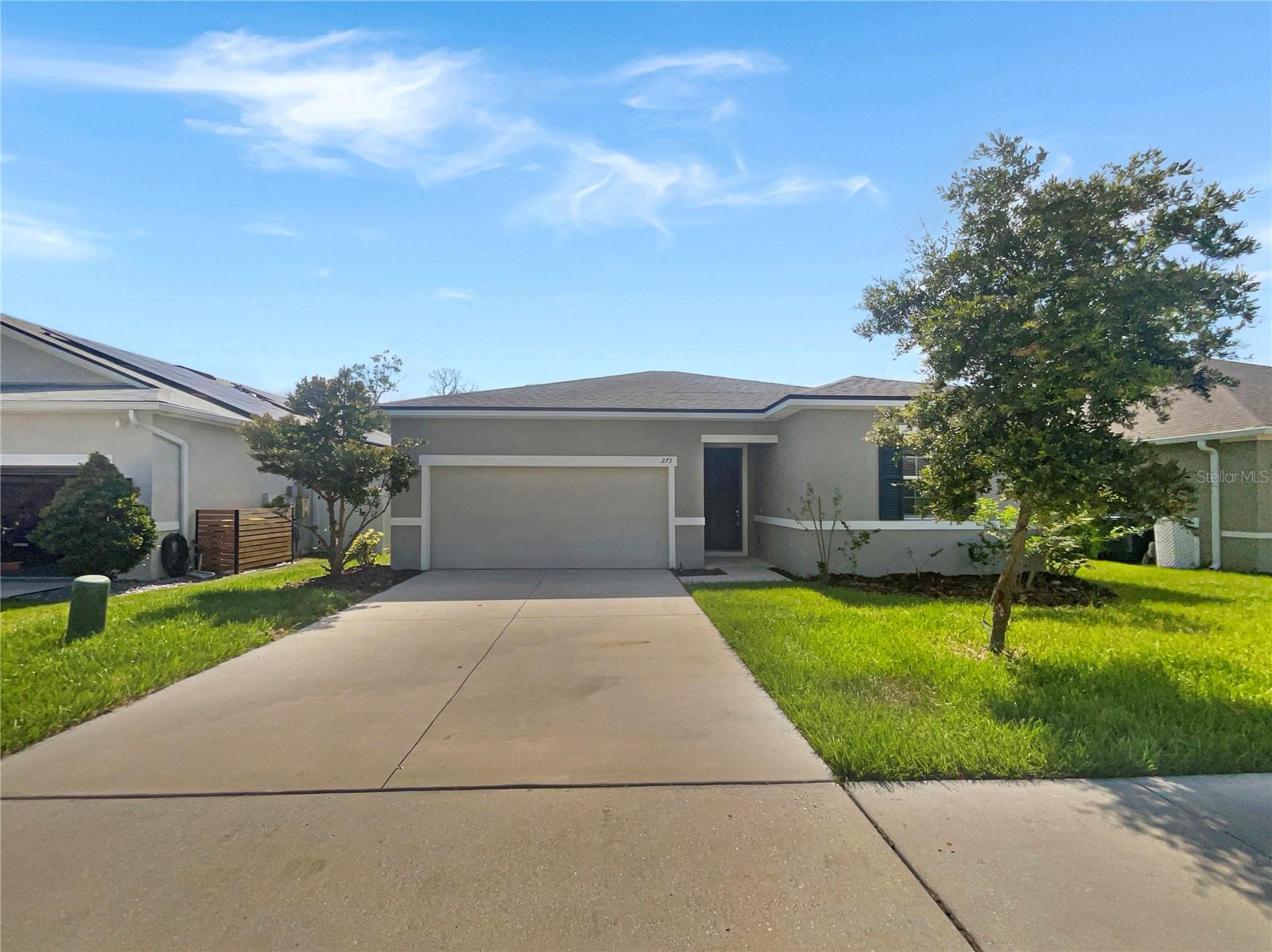
Would you like to sell your home before you purchase this one?
Priced at Only: $274,000
For more Information Call:
Address: 273 Summershore Drive, AUBURNDALE, FL 33823
Property Location and Similar Properties





- MLS#: O6221856 ( Residential )
- Street Address: 273 Summershore Drive
- Viewed: 30
- Price: $274,000
- Price sqft: $183
- Waterfront: No
- Year Built: 2020
- Bldg sqft: 1500
- Bedrooms: 3
- Total Baths: 2
- Full Baths: 2
- Garage / Parking Spaces: 2
- Days On Market: 326
- Additional Information
- Geolocation: 28.0994 / -81.7707
- County: POLK
- City: AUBURNDALE
- Zipcode: 33823
- Subdivision: Watercrest Estates
- Provided by: OPENDOOR BROKERAGE LLC
- Contact: Greg Blackall
- 480-462-5392

- DMCA Notice
Description
Welcome to a home that transcends the commonplace with its stunning neutral color paint scheme, creating an atmosphere of tranquility in every room. Look forward to preparing your meals in the modern kitchen, renowned for its generous island an elegant centerpiece in a space designed for culinary enjoyment. The thrill extends to the primary bathroom, a delightfully curated space with double sinks providing both personal space and convenience. This feature echoes into the back yard, where another covered patio provides a hub for relaxation or entertainment. This well maintained property portrays an attention to detail, cleanliness, and comfort marking it as a must see for buyers sourcing a property that combines charm and functionality. Explore the extraordinary, a home that embodies class and the art of refined living.
Description
Welcome to a home that transcends the commonplace with its stunning neutral color paint scheme, creating an atmosphere of tranquility in every room. Look forward to preparing your meals in the modern kitchen, renowned for its generous island an elegant centerpiece in a space designed for culinary enjoyment. The thrill extends to the primary bathroom, a delightfully curated space with double sinks providing both personal space and convenience. This feature echoes into the back yard, where another covered patio provides a hub for relaxation or entertainment. This well maintained property portrays an attention to detail, cleanliness, and comfort marking it as a must see for buyers sourcing a property that combines charm and functionality. Explore the extraordinary, a home that embodies class and the art of refined living.
Payment Calculator
- Principal & Interest -
- Property Tax $
- Home Insurance $
- HOA Fees $
- Monthly -
Features
Building and Construction
- Covered Spaces: 0.00
- Exterior Features: Other
- Flooring: Carpet, Linoleum
- Living Area: 1500.00
- Roof: Shingle
Garage and Parking
- Garage Spaces: 2.00
- Open Parking Spaces: 0.00
Eco-Communities
- Water Source: Public
Utilities
- Carport Spaces: 0.00
- Cooling: None
- Heating: Central
- Pets Allowed: Yes
- Sewer: Public Sewer
- Utilities: Electricity Available, Natural Gas Available, Water Available
Finance and Tax Information
- Home Owners Association Fee Includes: Pool, Other
- Home Owners Association Fee: 200.00
- Insurance Expense: 0.00
- Net Operating Income: 0.00
- Other Expense: 0.00
- Tax Year: 2023
Other Features
- Appliances: Dishwasher, Microwave, Other
- Association Name: PMI Tampa
- Association Phone: 813-319-5496
- Country: US
- Interior Features: Ceiling Fans(s), Primary Bedroom Main Floor
- Legal Description: WATERCREST ESTATES PB 169 PG 19-24 LOT 98
- Levels: One
- Area Major: 33823 - Auburndale
- Occupant Type: Vacant
- Parcel Number: 25-27-36-305502-000980
- Views: 30
- Zoning Code: RES
Similar Properties
Nearby Subdivisions
72141001
Alberta Park Sub
Ariana Corp
Ariana Court
Arietta Point
Auburn Grove
Auburn Oaks Ph 02
Auburn Preserve
Auburndale Heights
Auburndale Lakeside Park
Auburndale Manor
Azalea Park
Bennetts Resub
Bentley North
Bentley Oaks
Berkely Rdg Ph 2
Berkley Rdg Ph 03
Berkley Rdg Ph 03 Berkley Rid
Berkley Rdg Ph 2
Berkley Reserve Rep
Berkley Ridge
Berkley Ridge Ph 01
Brookland Park
Cadence Crossing
Caldwell Estates
Cascara
Classic View Estates
Classic View Farms
Dennis Park
Diamond Ridge 02
Drexel Park
Enclave At Lake Arietta
Enclavelk Myrtle
Estates Auburndale
Estates Auburndale Ph 02
Estates Of Auburndale Phase 2
Estatesauburndale Ph 2
Flanigan C R Sub
Godfrey Manor
Grove Estates 1st Add
Grove Estates Second Add
Hazel Crest
Helms John C Al
Hills Arietta
Johnson Heights
Jolleys Add
Juliana Village Ph 3
Kinstle Hill
Kossuthville Townsite Sub
Lake Arietta Reserve
Lake Juliana Estates
Lake Juliana Reserve
Lake Van Sub
Lake Whistler Estates
Lena Vista
Magnolia Estates
Mattie Pointe
Mattis Points
Midway Gardens
N/a
New Armenia Rev Map
Not In A Subdivision
Not In Subdivision
Not On List
Old Town Redding Sub
Paddock Place
Palm Lawn Sub
Prestown Sub
Rainbow Ridge
Reserve At Van Oaks
Reserve At Van Oaks Phase 1
Reserve/van Oaks Ph 1
Reservevan Oaks Ph 1
Rexanne Sub
Shaddock Estates
Shadow Lawn
Sun Acres
The Reserve Van Oaks Ph 1
The Reserve / Van Oaks Ph 1
Triple Lake Sub
Tropical Acres
Van Lakes
Water Ridge Sub
Water Ridge Subdivision
Watercrest Estates
Weeks D P Resub
Whistler Woods
Contact Info

- One Click Broker
- 800.557.8193
- Toll Free: 800.557.8193
- billing@brokeridxsites.com



